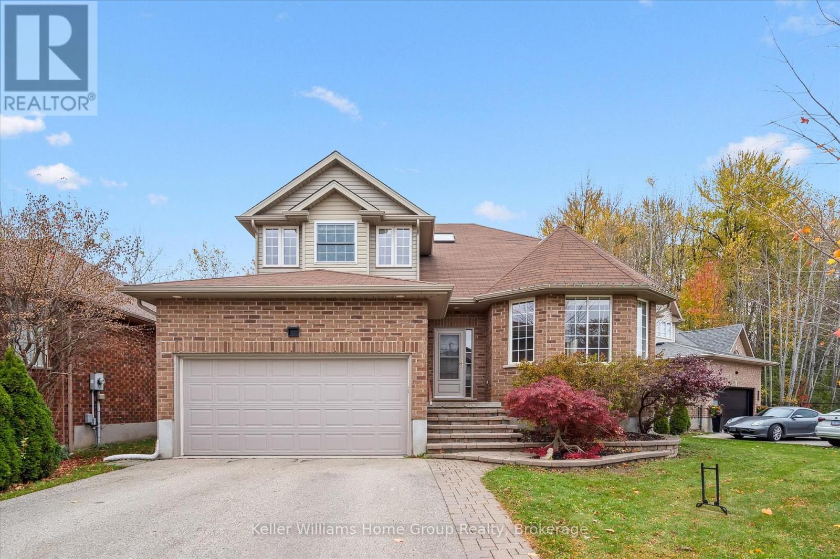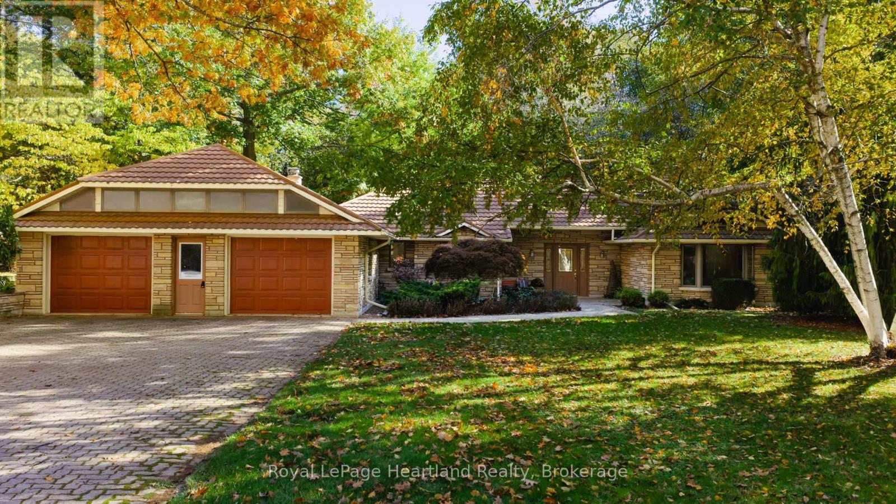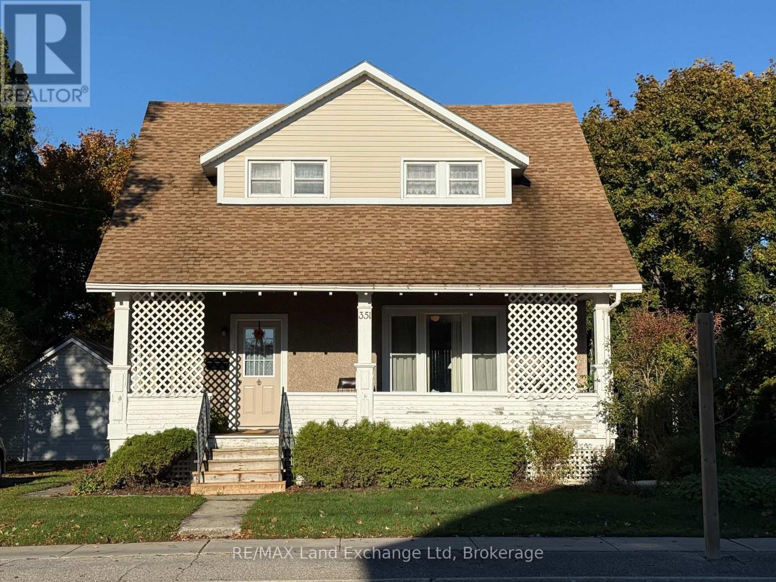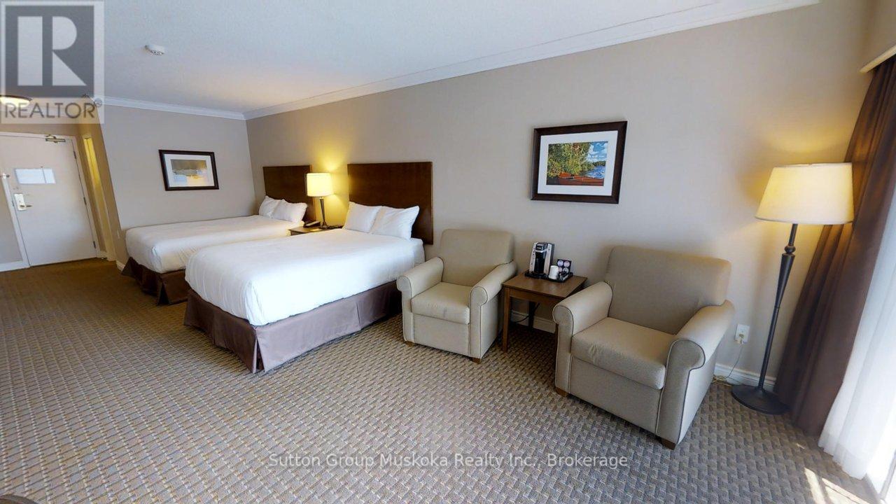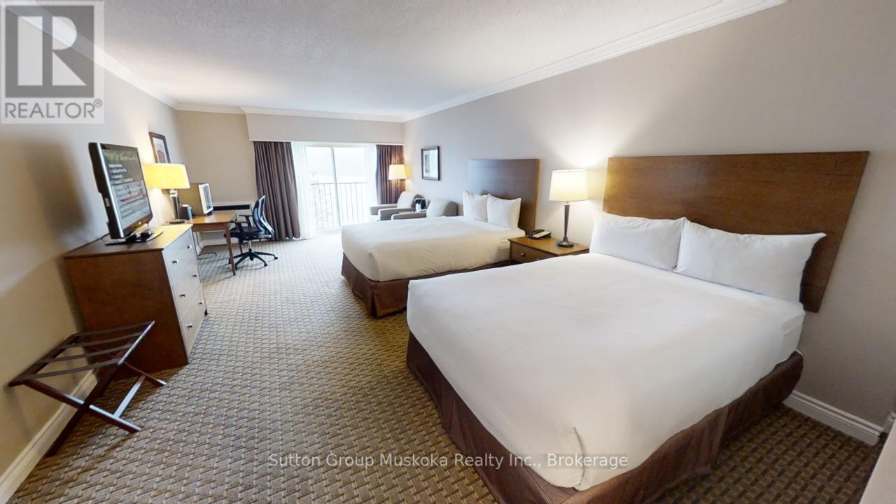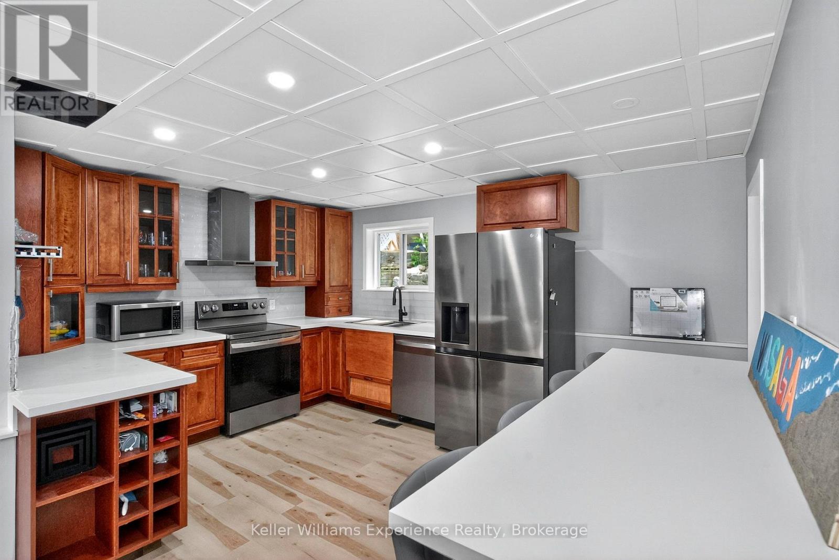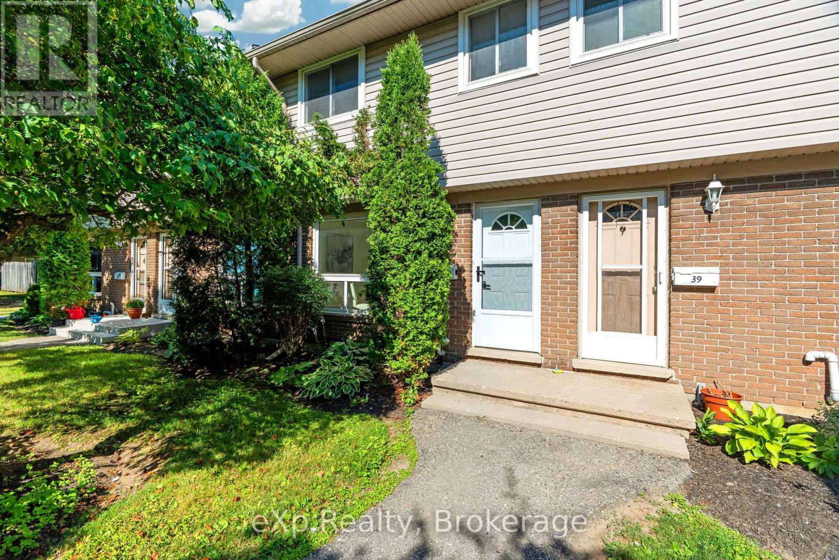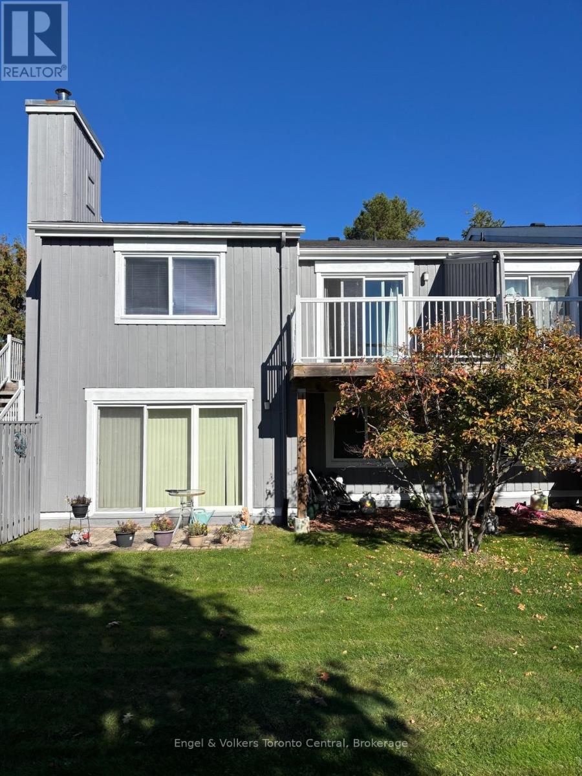5 Brock Crescent
Collingwood, Ontario
Welcome to 5 Brock Crescent the place to be in Collingwood!! If you are looking for a great bungalow in a well established and desirable area you just found it. Central location, walk to schools, walking distance to shopping and downtown, close to Blue Mountain and Georgian Bay. This home has approx. 2600 sq ft finished living area with 3 + 2 bdrm with possible in-law/rental. Recent upgrades in the past few years. Lower level re done this year. The last few years upgraded kitchen with white cabinets, granite counters and new stainless appliances. Newer forced gas furnace, on demand water system, roof, windows and new gazebo. Back yard is fully fenced. This home has lots of room for family, friends and pets. This home is in a four season are with the best fine dining, close to Toronto, Wasaga Beach, Barrie and Owen Sound. (id:42776)
Sutton Group On The Bay Realty Ltd.
51 Dovercliffe Road
Guelph, Ontario
This renovated home perfectly balances modern style, everyday comfort, and quality craftsmanship. Every detail has been thoughtfully curated to create an exceptional living experience designed for today's homeowner. At its heart is an open-concept kitchen that impresses with custom cabinetry, quartz countertops, a bold backsplash, and luxury vinyl flooring, offering both beauty and functionality. The seamless layout makes it ideal for cozy nights in or lively gatherings with friends and family. The spa-inspired bathrooms elevate daily routines with heated tile floors, designer fixtures, and a custom walk-in shower reminiscent of a boutique hotel. Throughout the home, high-end finishes-like luxury vinyl flooring, custom built-ins, and modern lighting, add warmth and sophistication. Relax in the inviting living room, complete with an electric fireplace and built-in cabinetry, or step outside to the private deck overlooking peaceful green space, perfect for morning coffee, summer BBQs, or simply soaking up nature's calm. Originally a three-bedroom layout, the home has been reimagined as a spacious two-bedroom. A fenced yard, proximity to public transit and schools, and access to Crane Park's scenic trail system make this property ideal for families and outdoor enthusiasts alike. Practical perks include parking for one in the garage and one in the driveway, plus residents enjoy the added bonus of a heated community pool, a rare amenity that enhances the lifestyle this move-in-ready gem provides. Combining modern luxury with natural serenity, this home truly offers the best of both worlds. (id:42776)
Coldwell Banker Neumann Real Estate
616 Black Street
Centre Wellington, Ontario
Exceptional 4-Bedroom Family Home Backing Onto Green Space in Fergus. Welcome to this beautifully maintained 2,480 sq ft two-storey home, ideally situated on a premium lot backing onto green space for added privacy and serene views. The fully fenced backyard features a deck prepped for a hot tub, along with a garden shed for convenient outdoor storage. Inside, you'll find a well-designed layout offering formal living and dining areas, along with a spacious open-concept kitchen, breakfast area, and family room. The family room includes a cozy gas fireplace and walkout to the backyard deck, perfect for entertaining or relaxing year-round. Upstairs, the home boasts four generous bedrooms and hardwood and tile flooring throughout - with carpet only on the staircase for added comfort and safety. The lower level is a true entertainer's space, featuring a custom bar, built-ins, bookshelves, and projector setup - ideal for movie nights or game day gatherings. (Basement photos to be added soon - you won't want to miss this space!)Additional features include a double car attached garage with heat and extra storage, main floor laundry and a great location close to parks, trails, schools, and amenities. (id:42776)
Keller Williams Home Group Realty
81364 Champlain Boulevard
Ashfield-Colborne-Wawanosh, Ontario
81364 Champlain Blvd - Where Winding, Tree-Lined Roads Lead You Home. Tucked along one of the prettiest stretches of road near Goderich, this sprawling brick bungalow offers the ease of wheelchair-accessible, one-level living in a highly sought-after subdivision just minutes from Lake Huron.Inside, this home features 2 bedrooms and 2 bathrooms, a bright kitchen with tile flooring, and a spacious living and dining area anchored by a stunning stone gas fireplace. The sunroom adds the perfect touch - a bright, relaxing space to start your day or wind down in the evening. The unfinished lower level provides excellent storage and endless potential for future living space.An attached two-car garage adds convenience and function, while the large lot offers space to enjoy the outdoors. With beach access to Lake Huron just down the street, you can take evening walks to the water or enjoy breathtaking sunsets whenever you like.A rare opportunity to own a home that combines comfort, charm, and location, this home offers endless potential in one of Goderich's most peaceful settings - where every drive home feels like a retreat. (id:42776)
Royal LePage Heartland Realty
351 Queen Street
North Huron, Ontario
Opportunity, opportunity, opportunity. Current uses single family residential or potential use for business. Welcome to your next adventure in this delightful 3-bedroom, 2-bathroom home nestled in the heart of Blyth! Overflowing with character, this cozy abode features stunning original woodwork that adds a touch of warmth and charm. Imagine hosting friends and family in the spacious living room and dining room, perfect for creating lasting memories. Each bedroom offers a generous amount of space, making it easy to unwind after a long day. The upstairs sink is in the process of being replaced, providing an opportunity for you to add your personal flair. Plus, the main floor laundry hookup makes laundry day a breeze! Step outside to discover a large yard where you can enjoy summer barbecues and garden activities, along with a detached garage for all your storage needs. Don't forget the expansive porch facing east, perfect for sipping your morning coffee while watching the sunrise. Also accessible from the service road from the west side of the property. This lovely home is conveniently located near parks, a baseball diamond, and an arena, making it an ideal spot for outdoor enthusiasts. Blyth is known for its vibrant local theatre and the popular Cowbell Brewery, offering a lively community spirit. Plus, with Goderich and its beautiful beaches just a short drive away, you're never far from lakeside fun! With a little bit of work, this charming house can become the perfect home. Come see the potential for yourself! (id:42776)
RE/MAX Land Exchange Ltd
30 Bryan Drive
Collingwood, Ontario
This beautiful 3+1 bedroom family home is ideally located in the sought-after Lockhart subdivision - just steps from local schools, scenic trails, and a short stroll to downtown Collingwood.Set on a spacious 70' x 120' lot, the property offers an incredible outdoor living space featuring a 14' x 21' saltwater pool, relaxing hot tub, full outdoor kitchen, and a dining pergola - perfect for entertaining family and friends.Inside, the main level features an open-concept layout with vaulted ceilings and a freshly repainted kitchen (2025) complete with breakfast island and direct access to the backyard. The lower level includes a welcoming family room with doors to back yard and access to a powder room and convenient walk-out access to the yard and double car garage - an ideal setup for a home office or guest suite. Both these levels feature engineered wood flooring refinished with a stylish gray wash finish.The basement offers additional living space with a rec room featuring a cozy gas fireplace, bedroom, full bathroom, and laundry area.Upstairs, the primary suite includes an updated 4-piece bathroom, while two guest bedrooms share an updated 3-piece bath (roughed-in for laundry). This level and the staircase were recarpeted in 2019.Recent updates include a new furnace and A/C (2015), pool heater (approx. 2019), and fresh paint throughout (Spring 2025). (id:42776)
Sotheby's International Realty Canada
421 - 421 Bayshore - Deerhurst Drive
Huntsville, Ontario
DEERHURST RESORT - BAYSHORE COMPLEX LOOKING OVER PENINSULA LAKE - Top floor waterfront condominium located in the Bayshore complex at Muskoka's premier resort - Deerhurst Resort. This waterfront unit offers a great view over Peninsula Lake and is steps away from the beach. Inside the unit, you will find a large great room with two queen beds, a sitting area, flat-screen TV, a bar fridge, and a full bathroom. The unit is on the rental program with the resort providing revenue to the unit owner. The monthly condo fee is $563.30 plus HST and the annual property tax of $1597. Enjoy the resort lifestyle - golf, beach, pools, tennis, trails, restaurants, and more. HST is applicable to the sale of this unit and is recoverable. The unit is a large hotel room, all Bayshore units must be kept on the rental program with the resort. Great unit - Great location and an amazing resort! Revenue paid to unit owner for 2024 was $15,053. Enjoy the resort lifestyle! Live, vacation and invest in Canada! (id:42776)
Sutton Group Muskoka Realty Inc.
402 - 402 Bayshore - Deerhurst Drive
Huntsville, Ontario
DEERHURST RESORT - BAYSHORE COMPLEX LOOKING OVER PENINSULA LAKE - Top floor waterfront condominium located in the Bayshore complex at Muskoka's premier resort - Deerhurst Resort. This waterfront unit offers a great view over Peninsula Lake and is steps away from the beach. Inside the unit, you will find a large great room with two queen beds, a sitting area, a flat-screen TV, a bar fridge, and a full bathroom. The unit is on the rental program, with the resort providing revenue to the unit owner. For 2024, the owners' share of revenue was $14,360. The monthly condo fee is $563.30 plus HST (HST should be recoverable), and the annual property tax of $1597. Enjoy the resort lifestyle - golf, beach, pools, tennis, trails, restaurants, and more. HST is applicable to the sale of this unit and is recoverable. The unit is a large hotel room; all Bayshore units must be kept on the rental program with the resort. Great unit - Great location and an amazing resort! Live, vacation and invest in Canada! (id:42776)
Sutton Group Muskoka Realty Inc.
452 Broderick Street
Tay, Ontario
Welcome to 452 Broderick St. This beautifully updated home features an open-concept living area, a fully renovated kitchen and bathrooms, brand-new appliances, new flooring throughout, and fresh paint. A NEW roof has just been installed (2025), adding peace of mind for years to come. Offering three bedrooms plus a versatile room ideal for a home office or gym, there's also an additional space on the upper level perfect for reading or relaxing. Enjoy sunrise views from the large deck or from your spacious primary bedroom. The home is complete with updated windows and doors, a 1-car attached garage, and a well-treed backyard that offers privacy and space to unwind. Located on a quiet street in Port McNicoll, this property offers easy access to a large waterfront park and is just steps from the Trans Canada Walking Trail, blending comfort, functionality, and lifestyle. Book your showing today! (id:42776)
Keller Williams Experience Realty
1617 Gowling Terrace
Milton, Ontario
Welcome to 1617 Gowling Terrace, Milton A Beautiful Family Home! This spacious and inviting 4-bedroom, 4-bathroom home offers the perfect blend of comfort, functionality, and style. Located in a desirable Milton neighborhood, this property features 3 generous bedrooms on the second floor, including a large primary retreat complete with a 4-piece ensuite and walk-in closet. The additional two bedrooms share a full 4-piece main bathroom, ideal for a growing family. The main floor boasts a bright and open layout with a modern kitchen, a cozy family room/living room, and a dining area perfect for everyday living and entertaining alike. The fully finished basement adds incredible value, featuring a 4th bedroom, a spacious rec room, and another full bathroom ideal for guests, extended family, or a home office setup. This move-in-ready home is the total package in a family-friendly community close to schools, parks, shopping, and transit, only a few minutes to drive to the 401 or the Milton GO Station. Don't miss your opportunity to own this fantastic home! (id:42776)
Royal LePage Royal City Realty
38 - 88 Avonwood Drive
Stratford, Ontario
Welcome to this fully renovated three-bedroom, one-and-a-half-bath condo townhome-completely transformed in 2025! Step inside to a bright, modern living space designed for comfort and style. The new kitchen features sleek finishes that will inspire your inner chef, while the open living and dining areas provide the perfect setting for relaxing or entertaining.Upstairs, the spacious primary bedroom is complemented by two additional rooms-ideal for guests, a home office, or creative space. With a new furnace and air conditioning system (2021), you'll enjoy year-round comfort and efficiency.Move in with confidence knowing every detail has been thoughtfully updated-no projects, no stress, just turnkey living. Conveniently located near Walmart, restaurants, and everyday amenities, this home offers both modern living and unbeatable convenience.A must-see opportunity to own a completely updated, move-in-ready home in one of Stratford's most desirable locations! (id:42776)
Exp Realty
93 - 23 Dawson Drive
Collingwood, Ontario
Two bedroom/two bath condo at Living Stone (Cranberry). This condo is in pristine condition and is located in a private area of the development. The unit overlooks a green space from the balcony. Current owner has maintained this condo well over the last ten years. All appliances are included in the sale. Located close to the ski hills, Georgian Trail, golfing, the waterfront and downtown Collingwood. Easy to show. (id:42776)
Engel & Volkers Toronto Central



