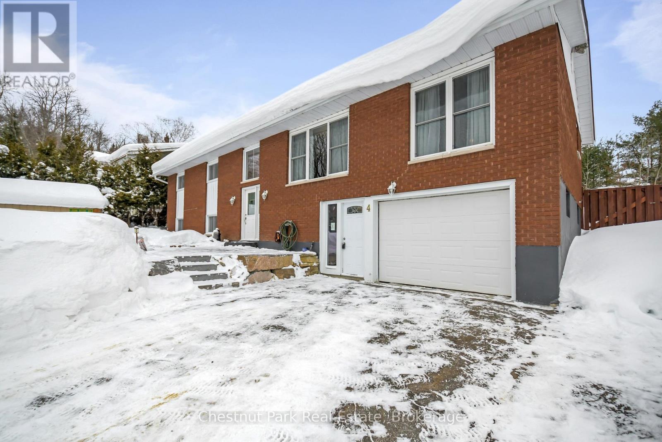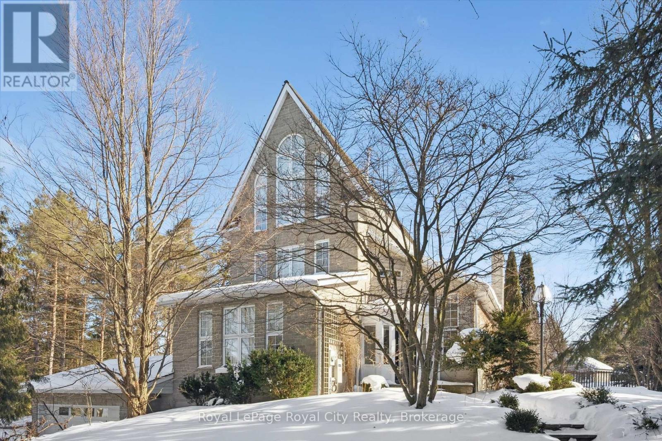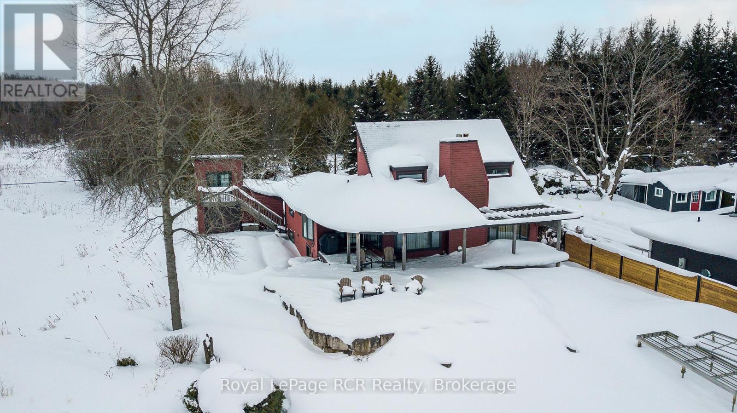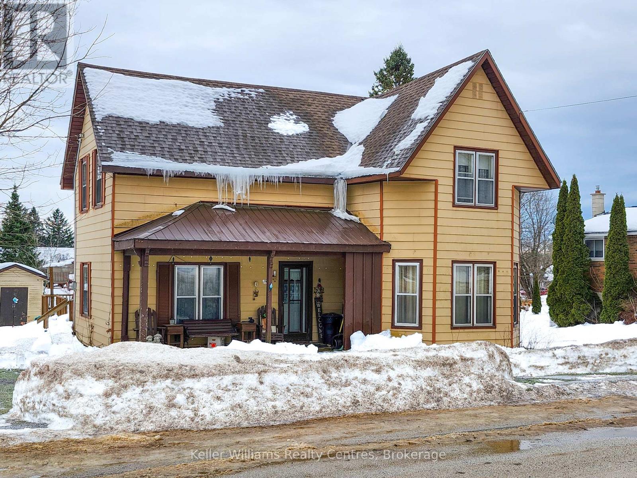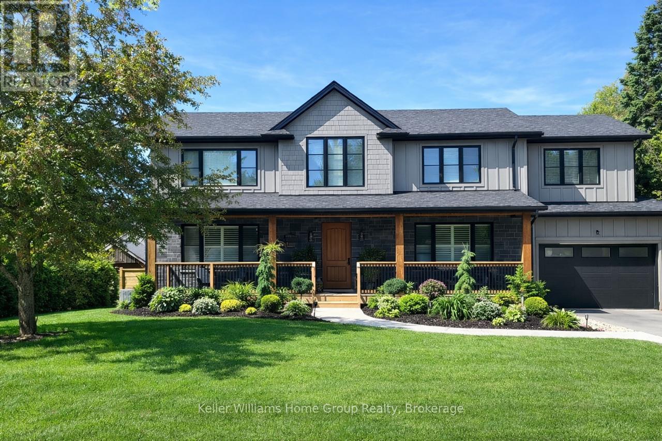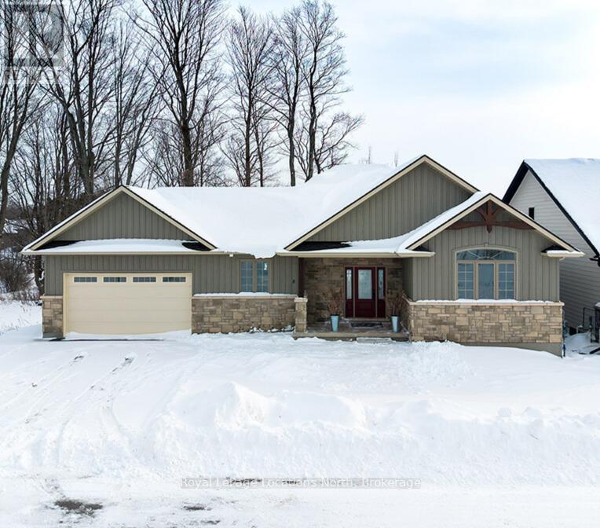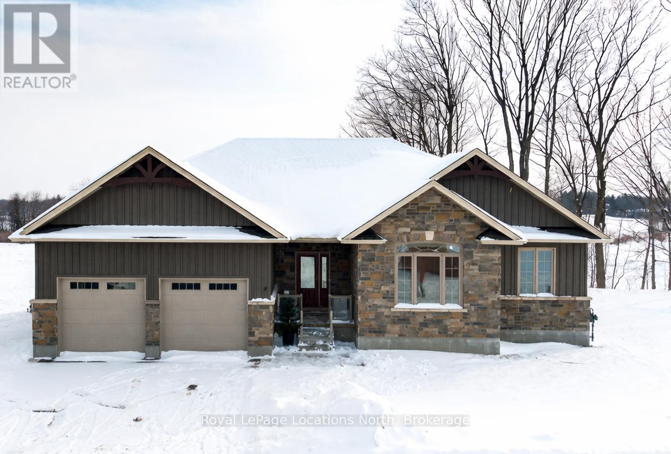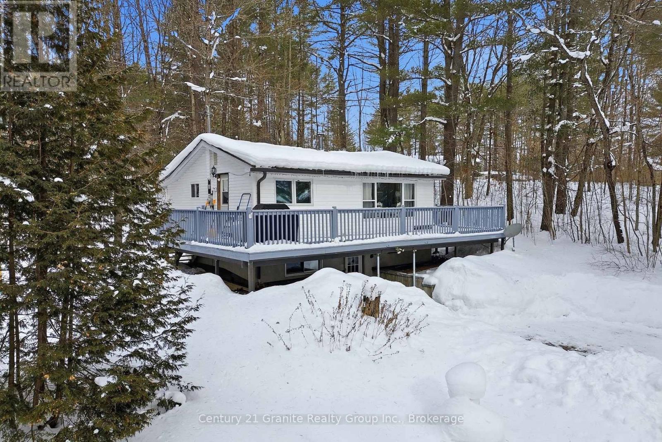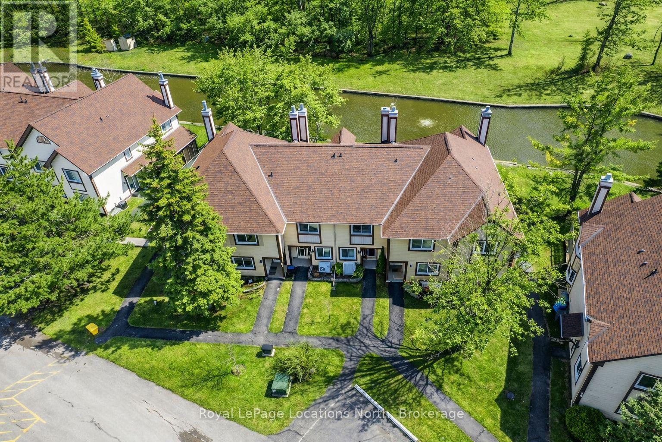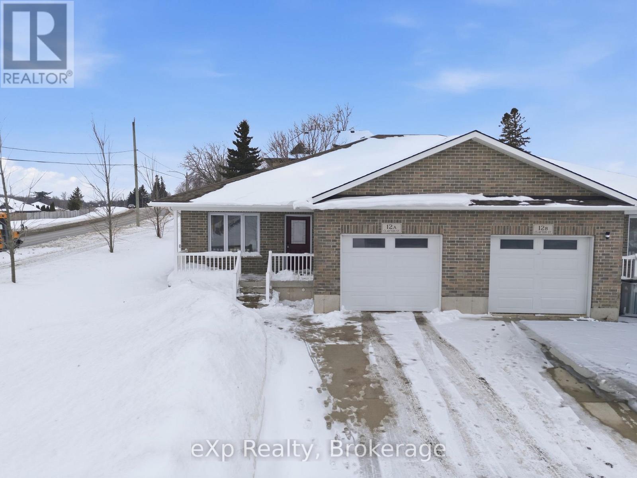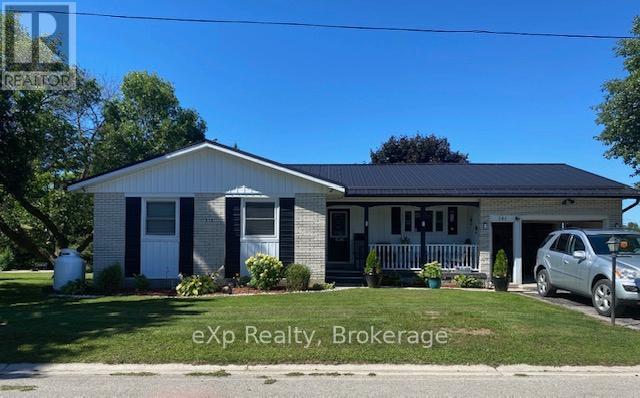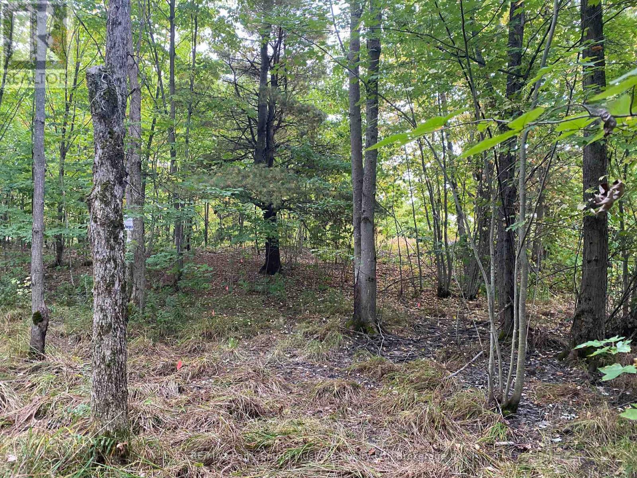4 Johnston Drive
South River, Ontario
IDEAL HOME FOR YOUNG FAMILIES or empty nesters that strikes a balance between comfort, safety, practicality, and community connection. Family-friendly neighbourhood with low traffic on DEAD-END Street with FIBRE internet. Heated with NATURAL GAS to help keep utility costs manageable, with new Briggs & Stratton full automatic generator and central air to ensure comfort throughout the year. Fantastic large patio area with granite and stone as you enter this solid brick raised bungalow with 2 bedrooms, office or bedroom, main 5pc bath, 3pc ensuite bath, ensuite walk-in closet with huge open concept space for the large modern island kitchen, dining and living room area with gas fireplace. Walk-out to 30' deck with gazebo, gas connect for BBQ, hot tub & 26' above ground pool & fire pit. Good sized landscaped backyard, fully fenced for your furry friends. Lower-level family room, large bedroom, 2pc washroom, laundry room, with home entry to 1.5 car partially insulated garage to large mud room for coats & boots during the winter months. Large double spaced driveway to accommodate 6 cars or if trailer space is needed. Outdoor recreation to ALGONGUIN & MISKISEW Provincial Parks, plus local spots like Tom Thomson Park, featuring disc golf, trails, with boat launch. Local amenities include medical centre, pharmacy, library, elementary & secondary school (bus pick-up), community centre/arena for sports events, grocery store, gas & shops. There is a strong sense of community here in South River, making this home the ideal location to raise your children or for empty nesters to enjoy recreational activities with close access to two Provincial Parks. Pride of ownership is very evident here, here are some updates; roof shingles 2022, full automatic generator 2024, leafless gutters 2024, pool pump/filter/cover 2025 plus more! Fully carpet free, crown moulding in main living area. South River is located 10 min. north of Sunny Sundridge Ontario & 30 min. south of North Bay. (id:42776)
Chestnut Park Real Estate
159 Carter Road
Puslinch, Ontario
Your Private Estate Retreat - Just Minutes from Guelph's South End! Welcome to 159 Carter Road, a striking architectural gem set on a tranquil 1.17-acre lot in prestigious Puslinch. Tucked away at the end of a scenic laneway, this exceptional 4-bedroom, 5-bathroom home offers the perfect blend of rural serenity and city convenience. Step into the grand foyer and be welcomed by a sweeping spiral staircase and rich hardwood flooring. The formal living room is filled with natural light and anchored by one of three elegant fireplaces. At the heart of the home, an expansive open-concept kitchen and family room create the ultimate entertaining space. Double French doors open to the patio for effortless indoor-outdoor living. The chef-inspired kitchen features commercial-grade stainless steel appliances, stone countertops, and a full-height stone backsplash. A large island, breakfast nook, and formal dining room with a designer chandelier offer versatile dining options. A dedicated study with built-ins is perfect for remote work. Upstairs, one of the two bedrooms features its own private ensuite, while the other shares a separate full bathroom. A cozy lofted sitting area provides a quiet space to relax. The entire third floor is devoted to the luxurious primary suite with vaulted ceilings, exposed beams, skylights, a statement chandelier, and a fireplace. Unwind in the spa-like 5-piece ensuite with a soaker tub and glass shower. The walk-out basement adds a fourth bedroom, full bath, and spacious rec room, ideal as a guest suite or in-law setup. Outside, your personal oasis awaits with a saltwater pool, hot tub, and two-tiered deck, all surrounded by lush landscaping and natural beauty. This rare retreat is the lifestyle upgrade you've been waiting for. Homes of this caliber don't come along often. (id:42776)
Royal LePage Royal City Realty
109 Island View Drive
Grey Highlands, Ontario
92 foot waterfront property on Lake Eugenia. From the moment you enter the home you are met with sweeping views of the lake. The contemporary styled bungalow was built in 2002 and was architecturally designed with interesting features that make it anything but ordinary. Entertainment sized living room is set up with comfortable sitting areas, a wood-burning fireplace and oversized windows. The curved kitchen brings a unique element to the space and includes marble counter tops, breakfast bar and built in appliances. Dining area with walkout to the deck on the lakeside which is partially covered. Three bedrooms and 2 baths on the main level (one ensuite). Incredible armour stone landscaping, stone patio, and steps to lower level walkout designed and installed by Rock Solid Landscapes. Lower level is finished with 2 more bedrooms, bathroom, laundry and family room with propane fireplace. No neighbours on the east side of the property allowing for long views. A detached double garage with roll up doors on street side and lake side. There is also a bunkie on the 2nd level. Added bonus of shared ownership and use of 127 acres known as MacDonald Farm where there are trails for recreational use. (id:42776)
Royal LePage Rcr Realty
193 Division Street
South Bruce Peninsula, Ontario
Located on a large lot in a welcoming, family-friendly neighbourhood, this home is close to schools and parks-making it a great option for first-time buyers or investors looking for a solid long-term rental. Downtown Wiarton is just a short walk away for shopping, dining, and everyday essentials, and you're only a short drive from Bluewater park and Campground which offers a variety of community services and events. One of the home's standout features is a thoughtfully designed, accessible washroom and kitchenette complete with a walk-in tub, grab bars and separate entrance, offering the option of a secondary suite on the main level. There is also a ramp in the main hallway that grants access to the main kitchen and laundry. The upstairs bedrooms have all been reinsulated to keep you warm and cozy during the cold months. With its generous sized bedrooms and flexible layout, 193 Division Street offers plenty of space for a growing family or strong rental potential in a sought-after Bruce Peninsula community. Whether you're looking to move in or invest, this is a great opportunity to own in Wiarton. (id:42776)
Keller Williams Realty Centres
801 Watson Road S
Puslinch, Ontario
Rare Arkell opportunity offering luxury country living with city convenience - homes in this sought after community rarely come available. Set on a large private lot with a resort-style backyard, this four year old custom home delivers refined modern living designed for both entertaining and everyday comfort. Enjoy summer days by the sparkling saltwater pool, unwind beneath the elegant pergola and appreciate manicured landscaping with in ground sprinkler system, your own private outdoor retreat. Inside, open concept living unfolds beautifully. Just off the gourmet kitchen is a stunning, light filled family room, a true showpiece of this home, featuring a sleek linear fireplace with custom wood mantel, statement lighting and walls of windows that create an almost sunroom like atmosphere. Flooded with natural light and overlooking the backyard, this inviting space is perfect for morning coffee, family gatherings or cozy evenings by the fire. The chef's kitchen impresses with quartz countertops, premium appliances, sleek cabinetry and an oversized island with breakfast bar seating, thoughtfully designed for hosting and daily living. A dramatic staircase becomes an architectural focal point, highlighted by a skylight above and striking staked windows that fill the home with natural light and create an airy, elevated feel from the moment you enter. Upstairs, the primary suite offers a serene retreat with spa inspired ensuite including soaking tub, walk-in glass shower, and double vanity. Three additional bedrooms and a beautifully finished main bath private exceptional comfort for family and guests. The fully finished basement expands your living pace with an additional family area, two bedrooms and a full bathroom, ideal for guests teens or a home office. Located minutes to shopping, schools and parks this rare Arkell property delivers modern luxury, seamless indoor-outdoor living and the peace of country living with city access. (id:42776)
Keller Williams Home Group Realty
30 - 8 Hilton Lane
Meaford, Ontario
Ready for Golf Season! This beautiful two-bedroom, two full bath bungalow showcases breathtaking views across a tranquil ravine and expansive pond to the 5th green of the golf course. Designed to embrace its natural setting, the dining room, living room, and primary bedroom are all perfectly positioned to capture the serene scenery. Architectural details add warmth and distinction throughout, including elegant coffered ceilings in the dining and living areas and a soaring cathedral ceiling in the front bedroom. The spacious rear deck located off the main living area provides easy access to the captivating views! Full basement is ready for you to finish for additional guest space! (id:42776)
Royal LePage Locations North
32 - 4 Hilton Lane
Meaford, Ontario
Move-In Ready! This beautifully designed bungalow offers over 3,000 sq. ft. of finished living space across two levels, perfectly positioned to overlook the scenic Meaford Golf Course. Enjoy the ease of main-floor living with three spacious bedrooms and two full bathrooms, including a stunning primary suite with picturesque fairway views. The thoughtfully designed open-concept layout seamlessly connects the kitchen, dining, and living areas-each capturing uninterrupted views and opening onto a beautiful deck, ideal for relaxing or entertaining. The walk-out lower level extends your living space with two additional bedrooms, a full bathroom, and a generous recreation area complete with a second fireplace-perfect for effortless indoor/outdoor living.Offering a total of five bedrooms and three full bathrooms, this exceptional home combines comfort, space, and an unbeatable golf course setting. (id:42776)
Royal LePage Locations North
1019 Pike Lane
Dysart Et Al, Ontario
Discover a warm, inviting 4-season retreat where the lakeside lifestyle meets modern comfort. Located just 5 minutes from the heart of Haliburton Village, hospital, schools & local shops. This charming home is bathed in southern light, creating a bright & fresh atmosphere where indoor plants thrive against gorgeous gleaming wood floors & crisp white ceilings. This property offers incredible value and is truly move-in ready, including an amazing chattel list most items as viewed! The main floor features a lovely open-concept kitchen, dining & living area anchored by a cozy woodstove, along with 2 cozy bedrooms and a shared bath. A standout feature is the large wraparound deck, which perfectly extends the living space for morning coffee or dining alfresco. The lower level is a great space, featuring a 3rd bedroom, 3 pc. bath, and dedicated areas for laundry, storage, & working out. This home is as solid as it is sweet, equipped with a drilled well, septic system, FA furnace, and a metal roof. The land itself offers a unique & spacious layout, with ownership on both sides of Pike Lane. On the house side, there is plenty of level room for kids to play or grow veggie gardens. Across the lane, you'll find true owned waterfront and a newly updated dock system that serves as the perfect hub for swimming, fishing, and sunbathing. Nearby, the firepit area remains the heart of the outdoor experience-an ideal spot for roasting marshmallows, sharing drinks, and enjoying great conversation as the sun sets. The sense of community here is truly special; the neighbors are amazing-kind, helpful, and simply lovely. Whether you are looking for a primary residence or a fantastic investment to build financial growth, this property offers a rare opportunity to step into the Haliburton lifestyle with everything you need already in place. (id:42776)
Century 21 Granite Realty Group Inc.
41 - 11 Laguna Parkway
Ramara, Ontario
Waterfront Townhome Living at Its Finest! Don't miss your chance to own this beautifully updated 3-bedroom, 2-bathroom waterfront townhome in one of the areas most sought-after complexes - complete with an outdoor swimming pool! Step inside to find newer flooring, a stylish shiplapped fireplace, fresh paint throughout, and an open-concept kitchen featuring stainless steel appliances, granite countertops, and modern finishes. The bright main living area walks out to a large deck overlooking the water - perfect for entertaining or soaking up peaceful views. Enjoy your morning coffee or evening wine while watching the boats go by, with your own private boat dock just steps away.The flexible layout offers a rare main floor primary bedroom (or ideal home office), plus an upper-level primary bedroom with serene river views and a 4-piece semi-ensuite. A third spacious bedroom also has amazing wardrobe storage, and a convenient second-floor laundry room completes the upper level.This is true four-season living- swimming, boating, fishing, ice fishing, hiking, and trail riding are all at your fingertips. Local resort amenities and green space right out your back door make it easy to relax and enjoy the lifestyle.Set sail from your canal-side dock and take the scenic route to Lake Simcoe, visiting friends and exploring the beauty of the waterways along the way.Whether you're looking for a weekend getaway or a year-round home, this waterfront gem checks all the boxes. Partial VTB available. (id:42776)
Royal LePage Locations North
12a Clayton Street
West Perth, Ontario
Welcome to this modern semi-detached bungalow built in 2019, offering over 2,000 sq ft of finished living space in the welcoming community of Mitchell. This well-designed home features 3 bedrooms and 3 full bathrooms, with a bright and open-concept main floor ideal for both everyday living and entertaining. The kitchen flows seamlessly into the living and dining areas, while the finished lower level provides a spacious rec room, additional living space, a bedroom and full bath - perfect for guests, hobbies, or a home office. Complete with an attached 1-car garage and low-maintenance living, this move-in-ready home is an excellent option for down-sizers, families, or investors alike. (id:42776)
Exp Realty
141 William Street
West Grey, Ontario
Welcome to this well-maintained 3-bedroom bungalow located in the charming Village of Neustadt. Situated on a corner property and backing onto the arena and ball diamond. This home offers both convenience and a great community setting. Inside, you'll find a spacious kitchen featuring beautiful cabinets and a central island, open to the bright living and dining area - perfect for everyday living and entertaining. Patio doors lead to a large upper deck, ideal for summer BBQs and relaxing evenings. The fully fenced yard includes cement patio space, making it a great spot for gatherings around the firepit. There is also a shed and chicken coop. The lower level offers a spacious rec room with a cozy wood fireplace and a walk-out to the backyard, plus additional storage and room for a workshop. Additional features include: new furnace (2022), central air, natural gas, steel roof (2018) and attached garage. This home combines comfort, functionality, and a fantastic location close to community amenities - a great opportunity for families or anyone looking to enjoy small-town living. There is also a driveway for 2 cars on the side of the home off of Forler Street. (id:42776)
Exp Realty
19 Turtle Lane
Mckellar, Ontario
PRIME RESIDENTIAL BUILDING LOT IN MCKELLAR! Surrounded by prime area lakes, Year round municipally maintained road, Backed by a professional survey and site plan completed in 2022, Road entrance permit secured in 2022, This property is ready for development. Views of Armstrong Lake, Surrounded by Manitouwabing & McKellar Lakes, Just minutes away from pristine waters & Boat Launch, Immerse yourself in the tranquility of lakeside living, Nearby Mckellar community center & local store add convenience along with community charm, Excellent township services ensure this property is well-suited for a year-round residence or recreational getaway, Just 20 mins to Parry Sound, Whether you're dreaming of an all-season home or a summer oasis, this property offers the ideal blend of rural serenity and modern accessibility. Don't miss out on making McKellar/Parry Sound your haven for living and relaxation! (id:42776)
RE/MAX Parry Sound Muskoka Realty Ltd

