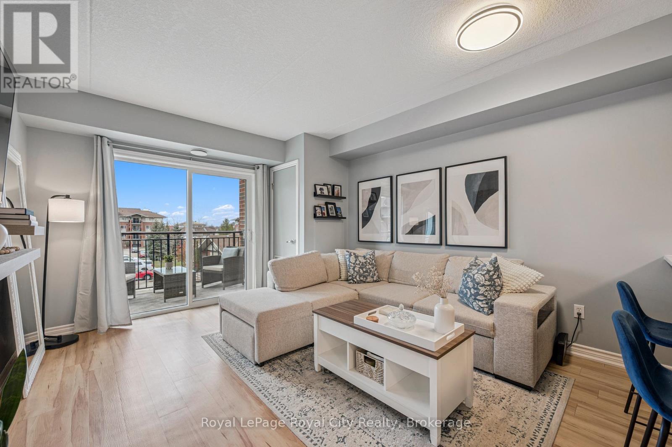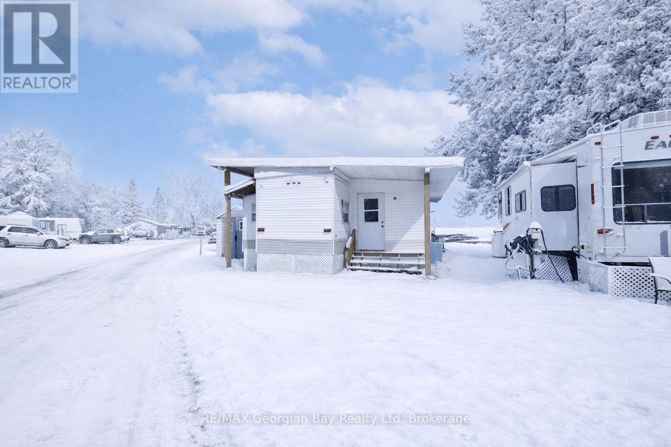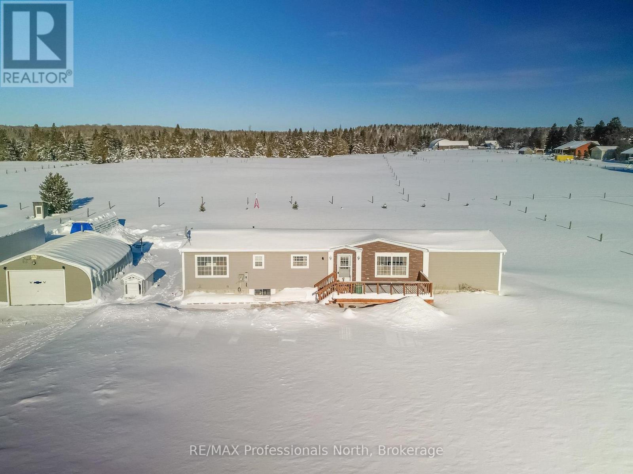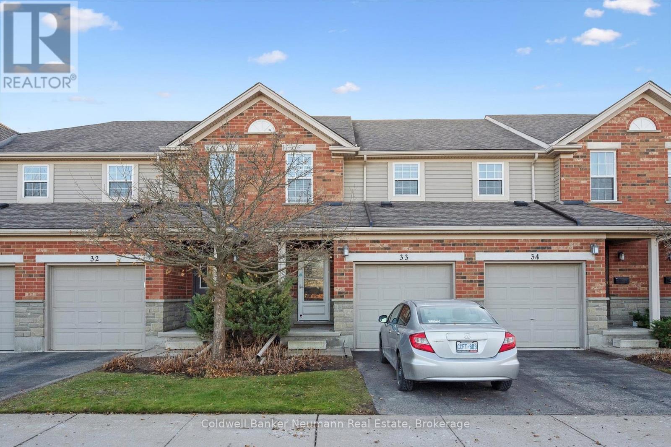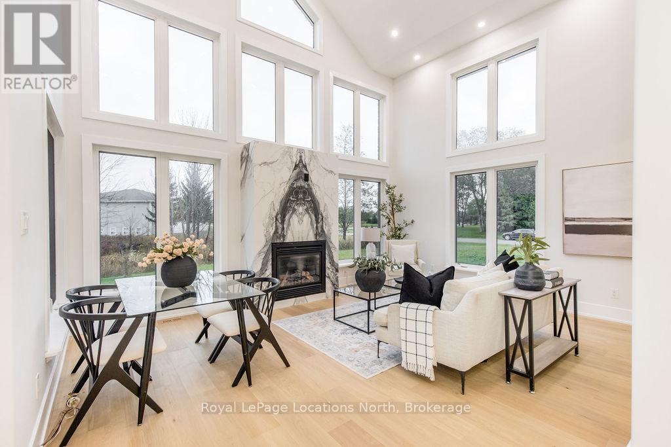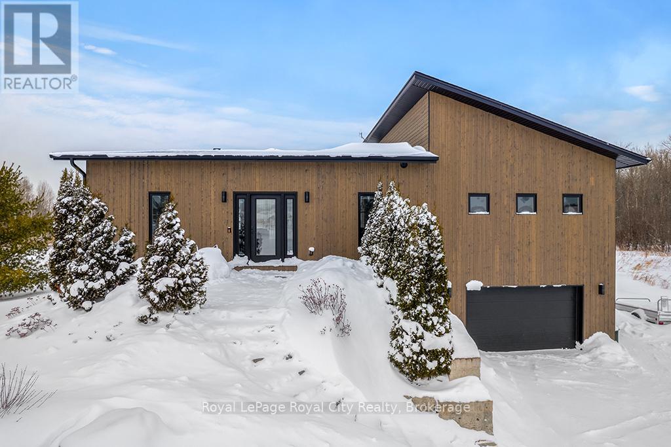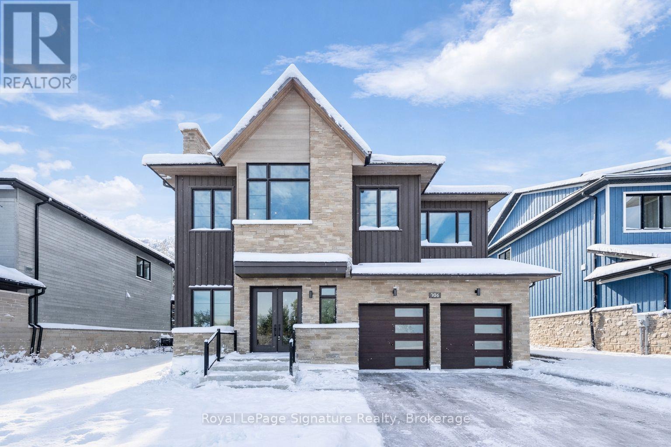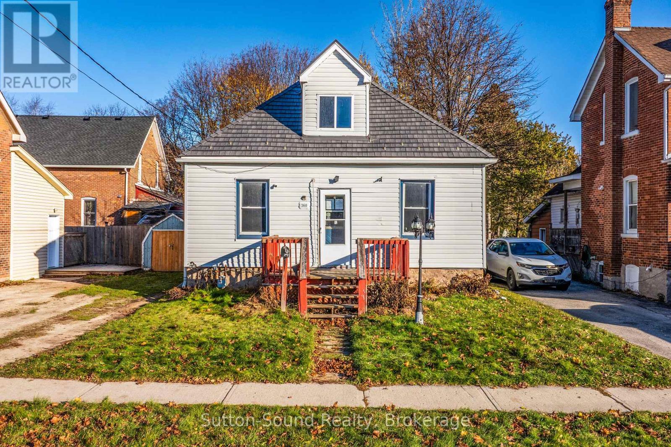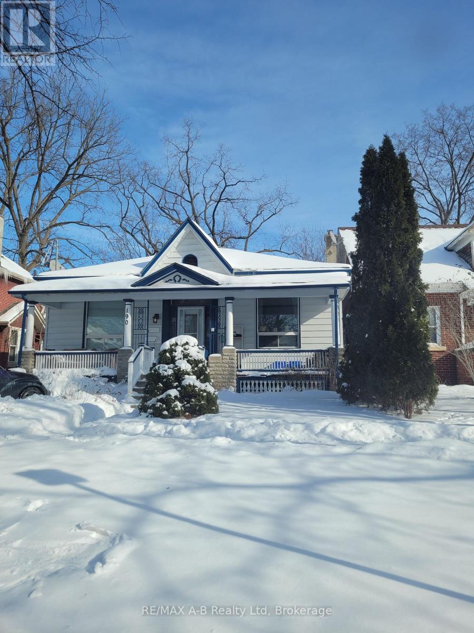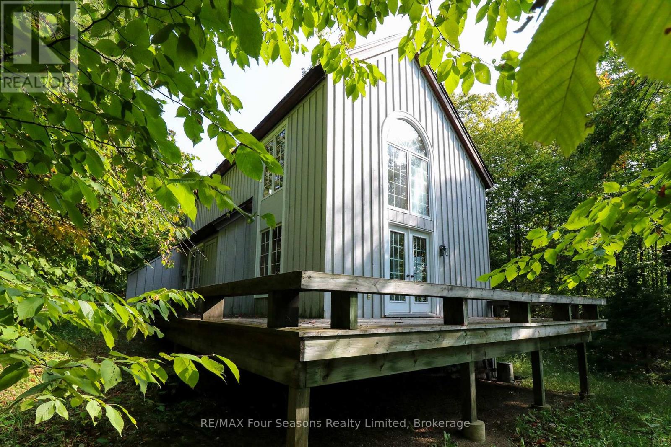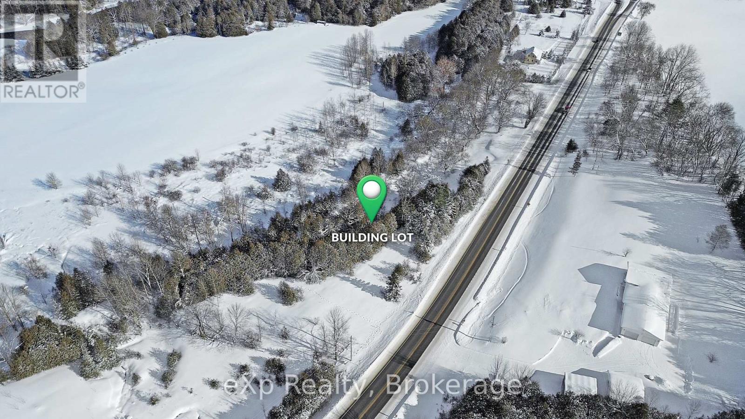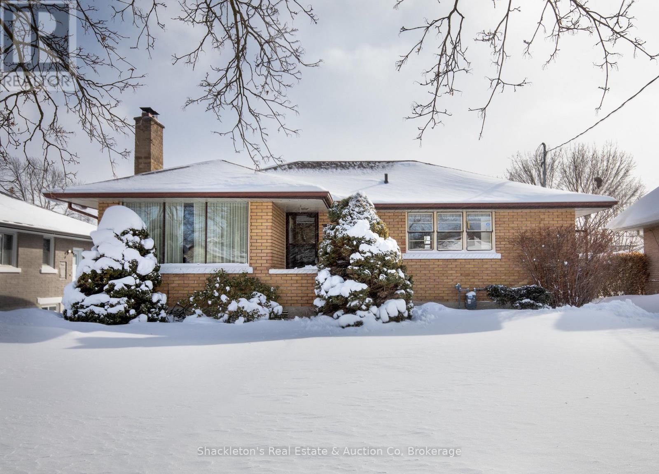309 - 41 Goodwin Drive
Guelph, Ontario
Your South-End Lifestyle Starts Here! Step into Unit 309: a bright, airy, and effortlessly chic 1-bedroom condo that perfectly balances modern comfort with an unbeatable location. This isn't just a place to sleep; it's your new home base in the heart of Westminster Woods. The Vibe: Immediately greeted by an open-concept layout and newer flooring, the space feels expansive and sun-drenched. The kitchen features ample cabinetry and overlooks a spacious living area-perfect for hosting friends or a quiet night in. Craving fresh air? Step out onto your private, stand-alone balcony, the ideal retreat for your morning espresso or a sunset wind-down.The Space: Modern Living: Functional open-concept flow with a bright primary bedroom and a large closet. Storage Wins: A dedicated laundry room that doubles as extra storage (a rare condo luxury!). Bonus Perks: Pet-friendly building, low condo fees, and a dedicated parking spot. Amenities: Access to a private amenity building featuring a party room all surrounded by mature trees.The Location: Ditch the car keys! You are steps away from Guelph's most vibrant hub. Walk to HIIT classes, Pilates, coffee shops, the cinema, or your favourite grocery store. Whether you're grabbing a post-workout protein bowl or meeting friends for a smoothie, everything is literally outside your front door.Stylish, affordable, and perfectly situated-Unit 309 offers a turn-key lifestyle that just... works. Don't miss your chance to own in Guelph's most walkable neighbourhood. (id:42776)
Royal LePage Royal City Realty
14 - 1838 Heron Drive
Severn, Ontario
Welcome to 1838 Heron Drive, Unit #14 an affordable opportunity with views of beautiful Georgian Bay! This cozy seasonal mobile home features a functional kitchen with a gas stove, a combined living/kitchen area, sunroom, 1 bedroom, and a 3-piece bath. Perfect for outdoor enthusiasts, the location offers boating, snowmobiling, and skiing right at your doorstep. Enjoy access to docking, a community clubhouse for hosting family and friends, and weekly resident events. Centrally located between Midland, Orillia, and Barrie, you'll appreciate the easy access to local amenities, scenic walking trails, and the natural beauty of Georgian Bay. A great option for those seeking a relaxed lifestyle. What are you waiting for? (id:42776)
RE/MAX Georgian Bay Realty Ltd
1200 Ritchie Falls Road
Minden Hills, Ontario
This cozy 2 bedroom modular home sits on a level 1.4-acre lot and offers comfortable, easy living both inside and out. The main floor features a bright living space, a four piece bathroom, and convenient main floor laundry. Downstairs, the full basement includes a spacious family room, a separate room that can be finished for extra guests, and a mechanical room, which gives you plenty of flexibility for added living space. Outside, you'll love the large front porch for relaxing and the generous back deck that's perfect for entertaining. The 24' x 24' detached garage is spray-foamed for efficiency and equipped with a propane heater, making it ideal for year round use. Easy access to the rail trail and the scenic Ritchie Falls on the Burnt River, located just down the road. Perfect for outdoor lovers. With lots of room to enjoy the outdoors and practical features throughout, this property is a great place to call home. (id:42776)
RE/MAX Professionals North
33 - 124 Gosling Gardens
Guelph, Ontario
Are you a parent of a student trying to figure out housing? An investor looking for a good start into the market? Or better yet - a first time buyer looking to take that first step that will launch your home ownership journey? We should chat about why this opportunity provides you just a little more value than the average south end townhome. Spoiler alert - it has something do to with a $5,000/month market rent. If location is important to your next real estate move - you should consider this one. Walkable to any number of south end eateries and 3 grocery stores, or take your pick of transit options direct to campus, or the GO stop to Union. You can check the line up at Tim Hortons from your driveway! Worried about the condo fee? This well-managed complex has a low and sustainable fee, and you'll never have to worry about roofs, foundations, or exterior maintenance. Great for those who might not have the time or proximity to clean their own gutters. This functional townhouse layout has 4 bedrooms on the 2nd floor, and a fully finished basement that adds even more square footage. Anyone in a stacked townhome will be jealous - especially when you tuck your car into the garage to keep the snow off. With comfortable parking for 2 and additional spaces available for lease, this home gives you a lot of options - including a year's free rental management from the LiveHere team. Reach out to start planning your 2026 real estate journey. Vacant possession available April 30/2026. (id:42776)
Coldwell Banker Neumann Real Estate
6 Butternut Crescent
Wasaga Beach, Ontario
Welcome to 6 Butternut Crescent, a fully renovated estate home located in one of Wasaga Beach's most sought-after areas, Wasaga Sands. Sitting on a half-acre lot (131 x 216 ft) with no neighbour on one side, this property offers rare privacy and plenty of outdoor space. The custom stone and stucco home, built by Alan Timlock, stands out for its unique architectural design with vaulted ceilings and floor-to-ceiling windows that fill every room with natural light.Inside, you'll find an open and consistent flow across the main floor, featuring a spacious living area, brand-new kitchen with quartz counters and new stainless-steel appliances, and a modern 3-piece bathroom. There's also a main floor bedroom, laundry room with inside entry to the oversized double garage, and new engineered hardwood flooring throughout. Every detail has been updated from new doors, hardware, pot lights, glass railings, and a beautiful new fireplace surround.The finished lower level adds even more living space with 2 additional bedrooms, a full bathroom, and a large open area perfect for a rec room, gym, or guest suite. With 3+2 bedrooms and 4 bathrooms in total, this home offers the space and flexibility families are looking for.The property features 9-ft ceilings, forced-air gas heating, central air conditioning, municipal water, and a septic system.If you've been searching for a modern, move-in-ready home on a large lot in a quiet, high-end neighbourhood close to golf, schools, and the beach, this one checks every box. (id:42776)
Royal LePage Locations North
Right At Home Realty
103 Ugovsek Crescent
Meaford, Ontario
Refined European Design. Breathtaking Natural Beauty. Nestled within the prestigious Rockcliffe Estates, this one acre retreat overlooks the sparkling shores of southern Georgian Bay and is framed by the rugged beauty of the Niagara Escarpment. Your journey home winds through rolling farmland, forests, and orchards before arriving at this private sanctuary, where elevated country living meets modern luxury. Inside, soaring floor to ceiling windows flood the open concept living space with natural light, while expansive sliding glass doors create a seamless connection between indoors and out. The chef's kitchen is a true showpiece, featuring a striking waterfall island and premium built-in appliances-perfect for both everyday living and effortless entertaining. The primary suite is light-filled and tranquil, highlighted by vaulted ceilings, direct access to the deck, a spa-inspired ensuite, and a fully outfitted walk-in closet. A second spacious bedroom and a stylish four-piece bathroom complete the main level. The sleek floating staircase leads to the lower level, where an expansive family room invites cozy movie nights or game day gatherings, warmed by a modern propane "wood" stove. An oversized third bedroom offers exceptional flexibility as a guest suite, home office, gym, or creative studio. This level also features a well equipped laundry room with Bosch washer and dryer, a utility sink, and ample storage. The oversized single garage (20' x 17') provides generous space for a vehicle, tools, and all your recreational gear. Outdoor enthusiasts will feel right at home, with endless opportunities for skiing, snowmobiling, hiking, cycling, water sports, beaches, and ATV trails just beyond your doorstep. Ideally located only 20 minutes to Owen Sound, 40 minutes to The Blue Mountains, and under 2.5 hours from Toronto, this exceptional property offers the very best of the Georgian Bay lifestyle-where rural charm, refined design, and urban accessibility come together. (id:42776)
Royal LePage Royal City Realty
106 Dorothy Drive
Blue Mountains, Ontario
NEW PRICE! Embrace the pinnacle of luxury living in the coveted Camperdown community. This custom-designed chalet by award-winning designer Jane Lockhart is your perfect 4 season getaway. Just a 3-minute drive from the renowned Georgian Peaks Ski Hill and Georgian Bay golf club, this home blends timeless elegance with exceptional comfort. Featuring 6 bedrooms and 5 bathrooms, it offers the perfect retreat for both relaxation and entertainment. The striking exterior showcases impeccable craftsmanship and sophisticated architectural design. The loggia, an ideal space for outdoor entertaining, includes an outdoor fireplace and Phantom screens, seamlessly connecting indoor and outdoor living perfect for enjoying the fresh mountain air and breathtaking views. Inside, you'll discover a custom kitchen and apres-ski wet bar, complete with bespoke cabinetry, beautiful hardwood floors, and soaring ceilings throughout. The open-concept layout invites gatherings with family and friends, with each room thoughtfully designed to be a focal point of comfort and style. The spacious floor plan includes six generously sized bedrooms, providing plenty of space for family and guests. The finished basement offers additional versatile space, perfect for entertainment, relaxation, or recreation whether you envision a home theatre, games room, or fitness area. Enjoy life in the beautiful Southern Georgian Bay, just minutes from Thornbury, Blue Mountain Village, and downtown Collingwood. Reach out for more information and to schedule your private showing! (id:42776)
Royal LePage Signature Realty
360 16th Street W
Owen Sound, Ontario
Discover the potential in this four-bedroom, one-bathroom home set in a great neighbourhood just minutes from Kelso Beach. With good bones, a solid exterior, and a classic layout, this property is ready for someone with vision to bring it back to life. Inside, the home requires top-to-bottom renovations, offering a blank canvas to design the spaces exactly how you want them. The generous bedroom count, mature surroundings, and convenient location near parks, waterfront, and local amenities make this an exceptional opportunity for renovators, investors, or anyone looking to create their dream home. Unlock the value and transform this well-located property into something truly special. (id:42776)
Sutton-Sound Realty
190 Colborne Street
London East, Ontario
Prime Turnkey Duplex in London's Trending SoHo District!Unlock the potential of this versatile duplex, perfectly positioned in the heart of the up-and-coming SoHo District. Whether you are looking for a savvy addition to your portfolio or a "live-in and rent-out"opportunity, this property delivers.TWO SELF-CONTAINED UNITS: *Features a spacious 2-bedroom unit and a cozy 1-bedroom unit. *Upgraded & Efficient: Extensive renovations completed within the last 5 years. Separate hydro meters and individual panels ensure easy utility management. *Tenant Must-Haves: Each unit boasts its own private laundry--no more shared basement trips! Outdoor space and parking for both units is a bonus! Location, Location: Just two blocks from the Wellington Rd light rail line and steps away from premium amenities. Complete with a fully fenced backyard for outdoor enjoyment, this property is ready to perform. Call your REALTOR today to schedule your private viewing! (id:42776)
RE/MAX A-B Realty Ltd
6 Cerberus Trail
Clearview, Ontario
Lovely 5 bedroom chalet located on Devil's Glen property. Excellent weekend getaway with lots of space to entertain friends and family. Nestled in the trees for complete privacy. Large windows and skylight allow the natural sunlight to flow through. The main floor consists of a kitchen, dining, 2 pc. bath and boasts a large open concept great room with high ceilings, a wood burning fireplace and a walkout to deck. The second floor has a large primary bedroom along with a 4 pc. bath. The completely finished basement has a sauna, 3 bedrooms with built-in bunkbeds, a recreation room, ski tuning room and plenty of storage. Close proximity to ski hills, cross country skiing and trails. Buyer must be a member of Devil's Glen. (id:42776)
RE/MAX Four Seasons Realty Limited
401619 Grey Road 4
West Grey, Ontario
3.24-acre building lot located just 3km East of Hanover on Highway 4. This partially cleared, irregular-shaped property features deer trails, established fruit trees, mature wooded areas, and stunning westerly views from an elevated meadow. Natural gas and hydro are at the property line, with existing culvert and circular driveway already in place. Previous home was demolished and located on the east side of the property. Discussions with the Municipality and SVCA for a new build on the easterly portion have received positive support. Minutes to downtown Hanover, Walmart, and Saugeen River access point #2. Ideal for a walk-out basement design overlooking trees and quiet fields. (id:42776)
Exp Realty
53 Sandra Avenue
Kitchener, Ontario
First time offered in over 60 years, this well-loved mid-century modern bungalow is ideally situated on a quiet, centrally located residential street. The main level features a cozy wood-burning fireplace, while the finished lower-level recreation room offers additional living space highlighted by a gas fireplace. Outside, the property includes a detached single-car garage and a fully fenced rear yard complete with an in-ground pool, perfect for summer enjoyment and entertaining. Largely in original condition, this home presents a rare opportunity for buyers looking to restore, renovate, or reimagine a classic property and breathe new life into a timeless design. A truly special offering with endless potential. (id:42776)
Shackleton's Real Estate & Auction Co

