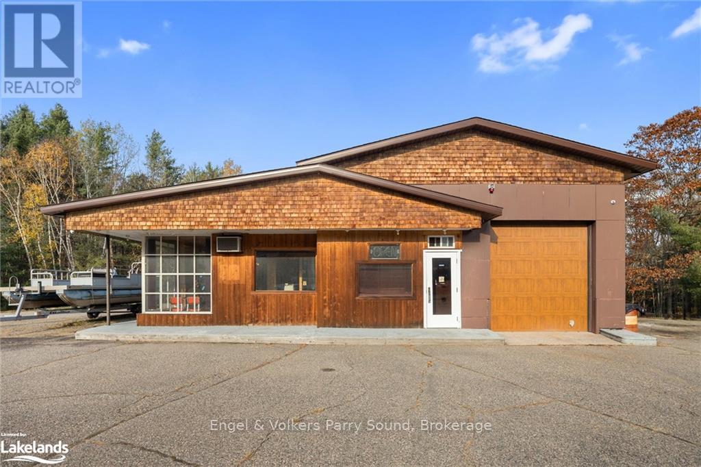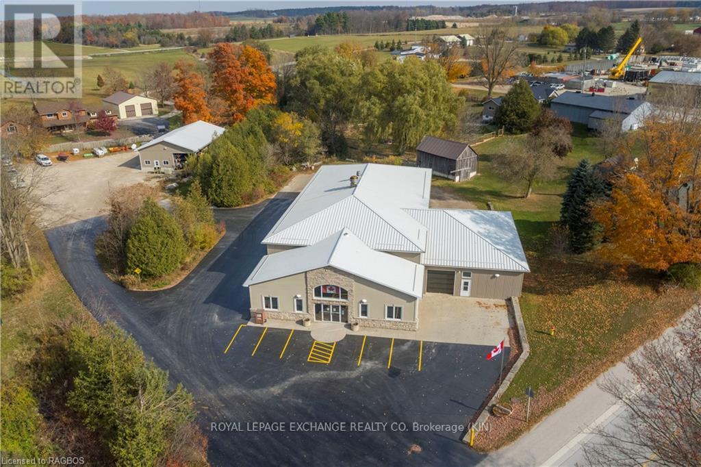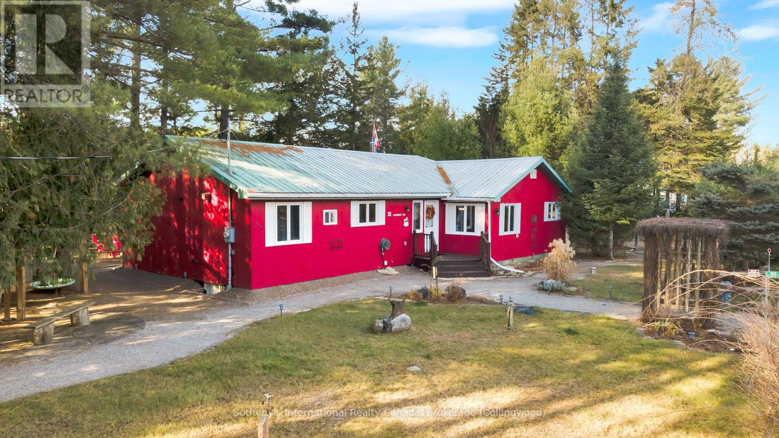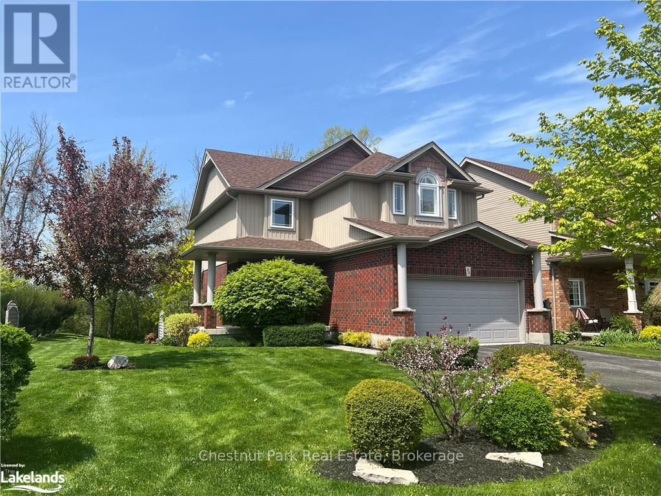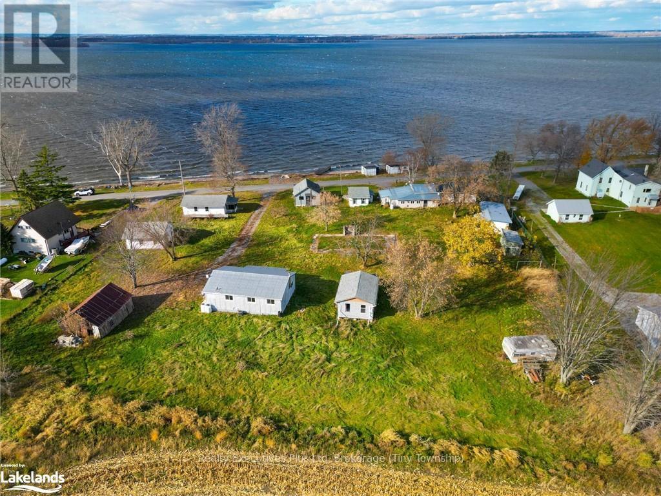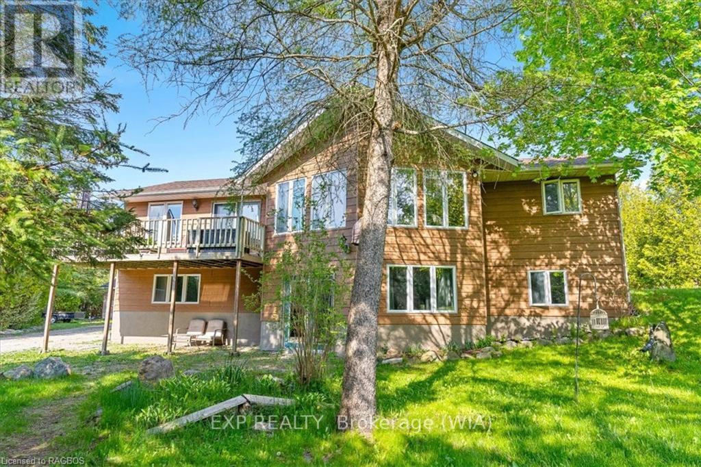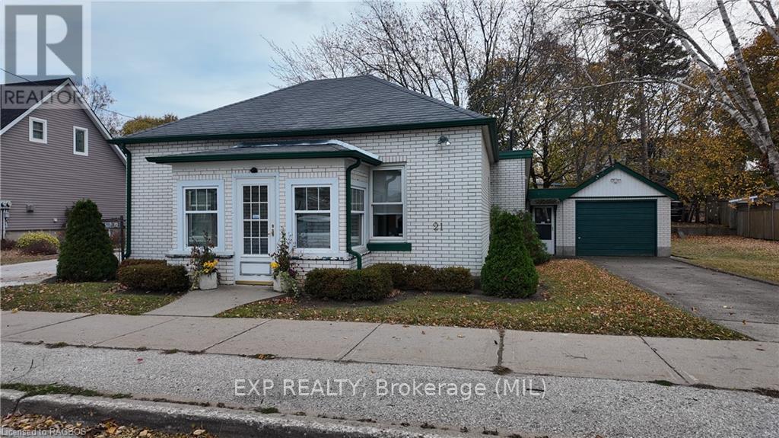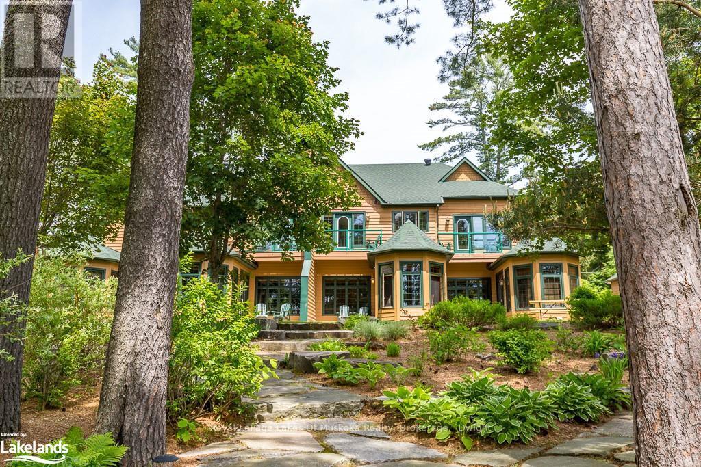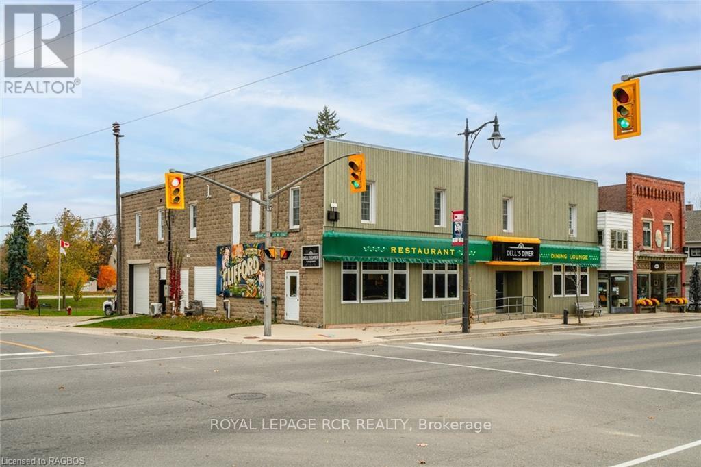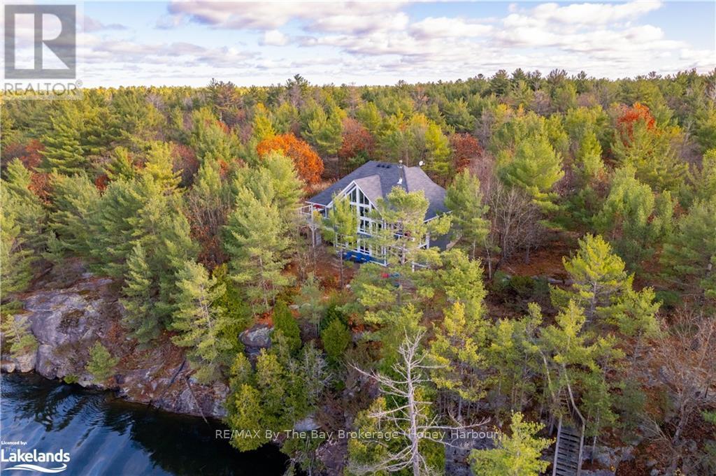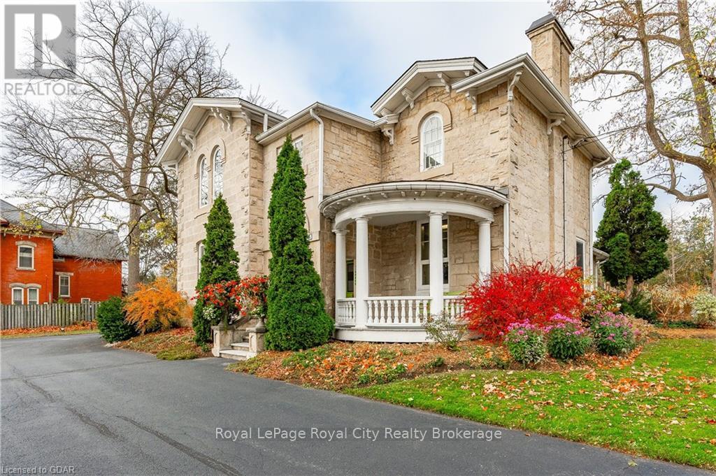1814 Lake Joseph Road
Seguin, Ontario
Discover endless business possibilities at 1814 Lake Joseph Road, a prime commercial property in the heart of Muskoka. Previously Ray's Diner, this high-traffic, high-visibility location comes with a fully equipped commercial kitchen, garage space, and a spacious 3-bedroom apartment, perfect for live-in convenience or rental income. Located right off Lake Joseph Road and steps from the lake, this property is ideal for a variety of ventures—from a charming diner or café to a gas station, retail outlet, or convenience store. Situated in a scenic, high-traffic area frequented by both locals and tourists, 1814 Lake Joseph Road offers the space, visibility, and prime Muskoka setting to bring your business vision to life. (id:42776)
Engel & Volkers Parry Sound
1136 Bruce Road 86
Huron-Kinloss, Ontario
Welcome to an exceptional opportunity to own a modern, spacious, energy-efficient office & shop situated on 2 acres at the edge of town. This expansive property boasts over 11,000sf of versatile, turn-key space, designed to meet the needs of your business while promoting sustainability & comfort. The main building features two large workshops, with a combination of in-floor & forced-air heat & AC, ensuring a comfortable working environment year-round. Complementing these workshops is a well designed two-story office & showroom. A large unheated warehouse offers space for storage or expansion opportunities. The main building includes 5 bay doors (3x14 & 2x10), 600volt 3-Phase power, 3 washrooms, a boardroom & a staff kitchen. It was designed with the potential to separate spaces if desired.The expansive paved parking lot is ideal for employees & customers alike. With energy conservation in mind the main structure is built with ICF wall construction providing excellent thermal & sound insulation & a high fire safety rating. It is equipped with two WaterFurnace geothermal units providing a reliable & cost-effective climate control solution without the use of fossil fuels. A drilled well on the property provides the water for the HVAC system. Summer cooling costs are reduced by the white, standing seam steel roof which reflects the sun. Rainwater from the roof collects in a 5500gallon underground cistern & is filtered to provide a source of non-potable water that is used where appropriate, while municipal water is available for the kitchen & public bathrooms. Behind the main building, you will discover a secondary four-bay detached workshop (two heated bays), ideal for additional equipment storage or project space, enhancing the overall functionality of the property. Conveniently located 25 mins from Kincardine & Goderich. It's a great time to invest in an energy-efficient workplace that embodies functionality, sustainability and versatility. LEASE OPTIONS AVAILABLE. (id:42776)
Royal LePage Exchange Realty Co.
21 Sparrow Road
Kawartha Lakes, Ontario
Escape to this four-season, ranch-style fully furnished cottage retreat on the scenic Burnt River! Nestled just a short paddle away from Sparrow Rapids, this property offers a unique balance of adventure and relaxation. The open-concept layout seamlessly connects the kitchen, dining, and living areas, with a walkout to a charming screen room?perfect for quiet mornings and cozy evenings. With three bedrooms, including a spacious primary with an ensuite, and a 4-piece main bathroom, this cottage is designed for both comfort and convenience. The dedicated games room, complete with a bar and pool table, is ideal for entertaining. A large laundry room adds extra functionality to this thoughtful layout. Outside, a single-car detached garage and an additional soft-sided garage offer ample parking options. The backyard boasts a large deck with western exposure, ensuring breathtaking sunset views. Unwind in the sheltered hot tub under a gazebo, gather around the fire pit, or enjoy the BBQ area complete with a pizza oven. Let the soothing sounds of the nearby rapids create a natural soundtrack to your outdoor experience. A staircase leads to a well-appointed cedar sauna, kayak/canoe storage, and waterfront access, featuring a floating dock for easy river enjoyment. Explore the nearby Victoria Rail Trail for snowmobiling and ATV adventures. This property is more than a cottage; it?s a year-round haven for relaxation and recreation and located just 6 minutes from Kinmount and 15 minutes from Norland. (id:42776)
Sotheby's International Realty Canada
23 Chamberlain Crescent
Collingwood, Ontario
Spacious detached property in sought after Creekside on a premium lot. Backing onto greenspace this corner lot home offers a large open concept Living/Dining/Kitchen with an additional room on the main floor that could provide a home office space or formal Dining Room. The 2nd floor has an oversized Primary Bedroom with 5PC ensuite and walk-in closet. 2 additional Bedrooms, Family Bathroom and a very handy 2nd floor Laundry Room complete the finished living space. Outdoors is a large 2 tier deck to the rear of the property offering a private setting to enjoy morning coffee in the Summer and fun filled dining al fresco with friends. New Roof in 2023. Creekside is centrally located only minutes to the downtown core of Collingwood and a short few minutes drive to Blue Mountain. 4 Seasons activities abound with direct access to the trail network and a childrens playground within the sub-division. Also listing for annual lease MLS S12313720. (id:42776)
Chestnut Park Real Estate
388 Big Island Road
Prince Edward County, Ontario
With fantastic views of the Bay of Quinte directly across the road from this former cottage resort with tourism commercial zoning. Two of the cabins are currently being rebuilt with 3 more awaiting permits! The property features a 3 bedroom/1 bath main owner's house with FA propane furnace & an attached 1 bedroom/1 bath in-law apartment with propane fireplace & wood stove. There are 7 cottages on the property of which only one is currently useable for rental/living. The other 6 cottages are undergoing replacement. Building Permits have been issued for replacing 2 cabins with 3 more on the way. The waterfront is municipally owned but there are 2 sheds owned by the resort which were used as a fish cleaning hut and the other for storage/store. There is an older drive shed on the property that requires replacement. Big Island is the largest of the offshore islands in popular Prince Edward County between Belleville & Demorestville and folks from all over Southern & Central Ontario have come for generations to enjoy their vacations here spring, summer, fall & winter. Enjoy everything the county has to offer including parks, wineries, great food and slower pace of life in general. (id:42776)
Realty Executives Plus Ltd
55 Forbes Road
Northern Bruce Peninsula, Ontario
This raised BUNGALOW is situated on 3 acres of secluded land, this impressive property offers a unique blend of tranquility and convenience. Nestled amidst a canopy of trees, the home boasts a well-appointed kitchen with abundant oak cabinetry, a spacious living room with cathedral ceilings, and a hardwood floor. The walkout lower level features stylish ceramic tile flooring and a cozy woodstove, perfect for chilly evenings. This 2 bathroom and recently upgraded to include a fifth bedroom property also features a newly constructed wood shed and an upgraded 100-amp panel in the garage. Outdoor amenities include ample decking, storage shed, and a detached 24'x24' garage/workshop. The landscaped grounds provide a serene backdrop, offering a perfect balance of natural beauty and privacy.Located in the coveted Pike Bay/Whiskey Harbour area, this exceptional property presents an opportunity to enjoy a peaceful retreat just steps away from a municipal waterfront park that grants access to the beautiful Lake Huron on the Bruce Peninsula. **EXTRAS** There are additional rooms that the system doesn't record. Please note there is additionally a storage room (1.73m x 3.45m), utility room (1.09m x 2.82m) in the lower level (id:42776)
Exp Realty
2 Is 320 Georgian
Georgian Bay, Ontario
BOAT ACCESS - Have you ever dreamed of owning your own island? Well, stop dreaming as now is your opportunity to own your own Island in Muskoka on breathtaking Georgian Bay. The views are absolutely spectacular with sunsets you only see in pictures. This private island is approximately 1.209 acres with approximately 1100 feet of frontage awaiting you to design and bring to life your very own cottage oasis. Don't miss out on an opportunity to own one of Georgian Bay's 30,000 islands. (id:42776)
Royal LePage Lakes Of Muskoka - Clarke Muskoka Realty
21 Grosvenor St N
Saugeen Shores, Ontario
Looking for retail or office space? This fantastic one-level building with an attached garage is located in a high-traffic area of Southampton, just one block from the beach. It’s surrounded by popular spots like The LCOB and The Walker House. Currently set up as an office, it includes a 3-piece bath, kitchenette, and sits on a prime lot. (id:42776)
Exp Realty
8 Fxd W - 1111 Dwight Beach Road
Lake Of Bays, Ontario
Welcome to Corbett Cove - Your Muskoka Retreat Awaits! Experience the charm and tranquility of Lake of Bays with this premier fractional ownership opportunity at Corbett Cove in Dwight. Each bright and spacious 1,800 sq. ft. villa, designed with attention to comfort and luxury, offers a seamless blend of modern convenience and classic Muskoka ambiance. Each unit features soaring 9-foot ceilings, an all-season octagonal Muskoka room with lake views, and dual gas fireplaces in the living room and primary bedroom. These beautifully appointed, fully equipped units include everything you need for a worry-free stay. Enjoy unlimited fibre internet, and flat-screen TVs in both the living room and primary suite. The modern kitchen is equipped with top-of-the-line appliances?fridge, stove, microwave, dishwasher, A full washer and dryer is included for added convenience. With thoughtful touches like an outdoor gas barbecue, complete sets of dishes, utensils, cookware, towels, and linens, each villa provides a true vacation experience. Accommodating up to 8 guests, each two-bedroom unit features a comfortable pull-out sofa in the main floor den and the great room, ensuring ample space for family and friends. The two bedrooms and a full bathroom are located on the second floor, while the main level offers a three-piece bathroom with a walk-in shower. Corbett Cove?s prime location offers easy access to the charming village of Dwight, with shops, bakeries, and a library within walking distance. Nature enthusiasts will appreciate being just 10 minutes from Algonquin Park and a short 20-minute drive to the lively town of Huntsville, where you?ll find golf courses, ski resorts, theaters, restaurants, and shopping. \r\nCorbett Cove offers the perfect balance of peaceful relaxation and outdoor adventure. Five weeks of wonderful vacation annually. \r\nNote: This is a no pets allowed unit. (id:42776)
Royal LePage Lakes Of Muskoka Realty
3 Elora Street
Minto, Ontario
Excellent soon to be 6-unit building is your next investment opportunity! Situated on the main street of Clifford, this property boasts great visibility, making it a prime location for businesses and nice for tenants to be able to walk to the amenities. The main level features a fully operational restaurant, attracting consistent foot traffic. Another commercial unit is near completion and will add to the cash flow. Additionally, upstairs you'll find 4 residential units, all of which are already rented. Additional perks include: large parking lot located at the back of the building. Dual Access: Two stairwells provide easy access to the apartments from both the front and back. Don’t miss out on this versatile investment with a mix of commercial and residential income streams. (id:42776)
Royal LePage Rcr Realty
4330 Marr Lane
Severn, Ontario
Situated on renowned Canadian Shield granite along a serene channel of the Severn River, 4330 Marr Lane is designed to embrace its stunning surroundings. The 5 Bedroom, 2955 sq ft home/cottage has a light filled, open-concept main level featuring a well appointed kitchen with breakfast island and dining area with access to an L-shaped deck with water view. Snuggle up to the wood burning stove in the spacious living room with cathedral ceiling and expansive floor-to-ceiling windows which frame the breathtaking views of water and trees. Just off the living room lies the master bedroom, with 4-piece ensuite and access to a cozy deck. A second bedroom and bathroom are also located on this floor. Up the stairs, you'll find an additional pair of twin beds in the loft/games area. The walkout lower level features another living area with river views, 3 additional bedrooms, bathroom, laundry room and walkout to firepit area. Outside, a staircase leads you down to the water’s edge where you'll discover a remarkable view down the channel, reminiscent of a canyon or fjord. Since this location is off the main river, you’ll only encounter local boat traffic; however, you can easily venture into the main river and beyond. A beautiful, road access waterfront property with endless outdoor opportunities and year round enjoyment. (id:42776)
RE/MAX By The Bay Brokerage
25 Waterloo Avenue
Guelph, Ontario
"Beaver Hall" A Rare Opportunity to Own a Piece of Guelphs Heritage. Step into history with one of Guelphs most iconic architectural treasures. Built in the 1860s for Dr. Thomas S. Parker, a central figure in the citys early story, this distinguished property is a shining example of late Italianate design, with its graceful L-shaped layout, elegant bracketed eaves, and beautifully carved stone lintels. Today, Beaver Hall is home to a prestigious Business Centre, housing a number of successful ventures. For the savvy investor, it could continue to thrive in this role, adding a high-profile, income-generating asset to your portfolio. Or, imagine bringing your own business here and enjoying the full 4,194 sq. ft. for your enterpriseor even blending your professional and personal lives under one historic roof. You can at 25 Waterloo Ave. Thanks to its CC-3 zoning, the options are many, and all of them enticing. Set on nearly half an acre in the heart of downtown, the property includes 23 paved parking spots for staff and clients. How rare is that!? Lovingly maintained and full of character, Beaver Hall is ready to usher in its next era of distinction. Pride of ownership, solid returns, and a story you get to continue. Why not you? (id:42776)
Royal LePage Royal City Realty

