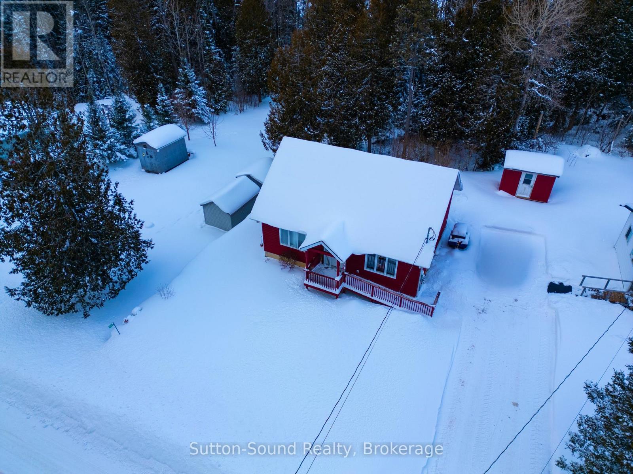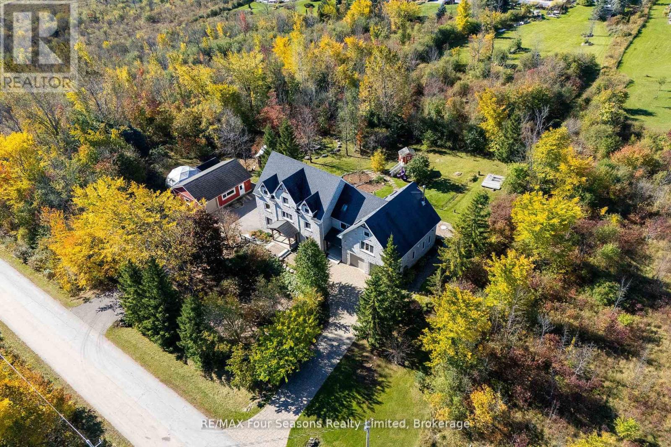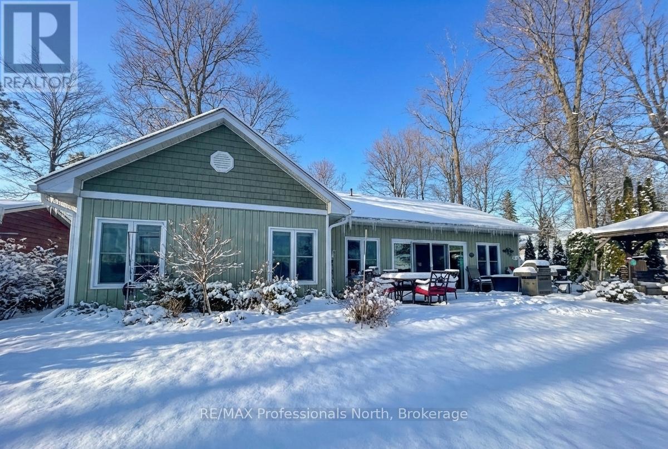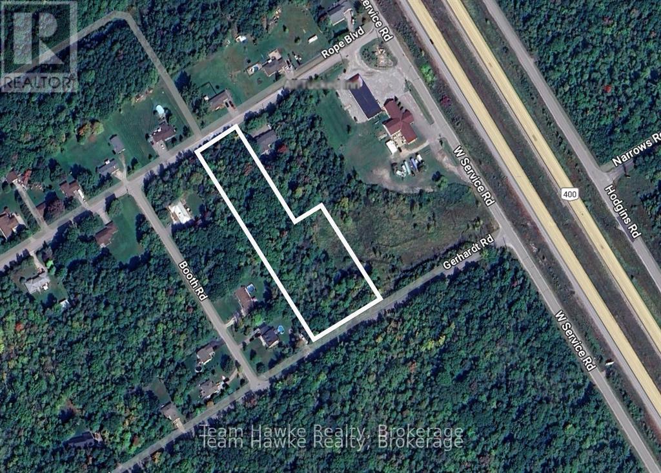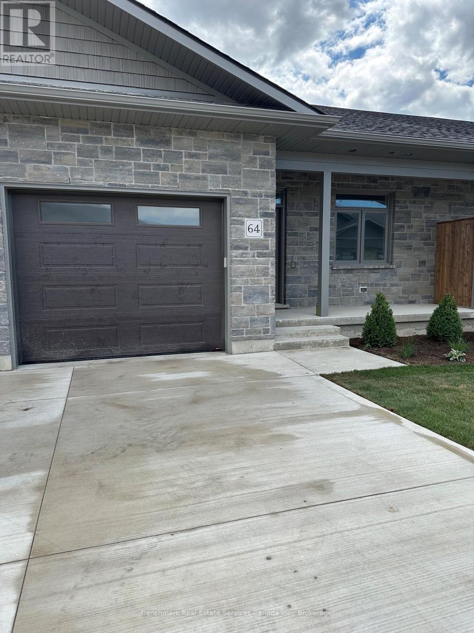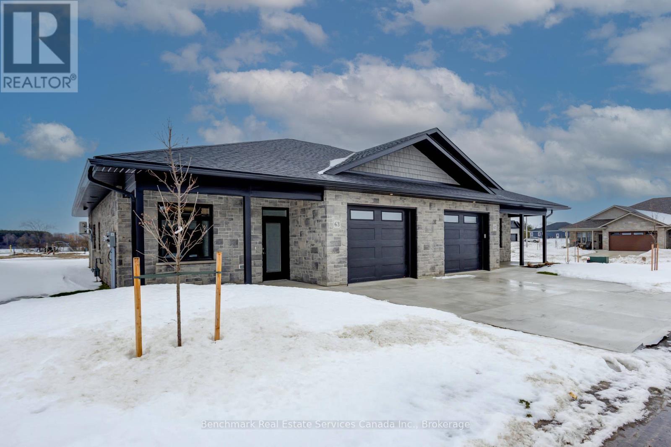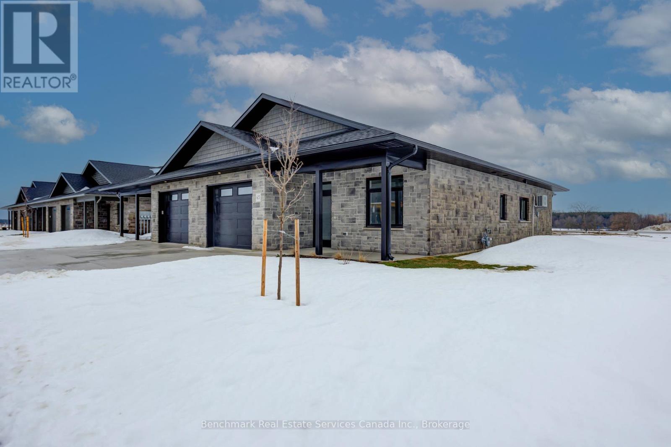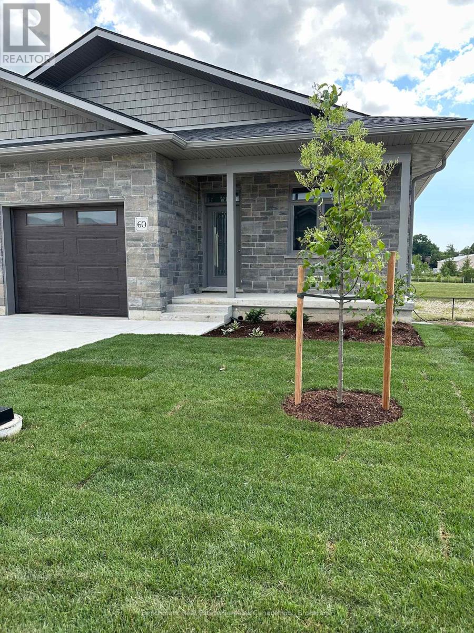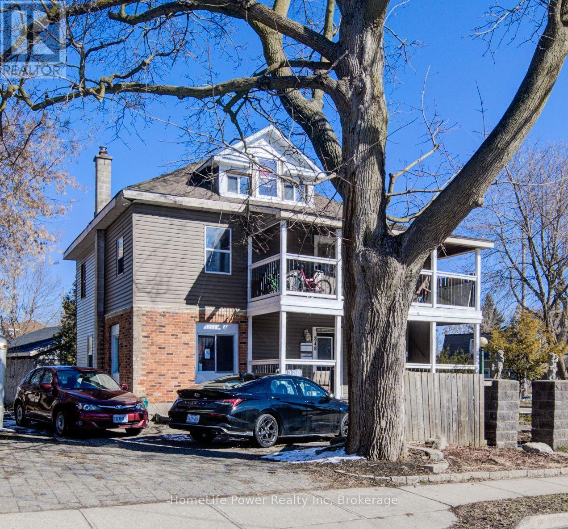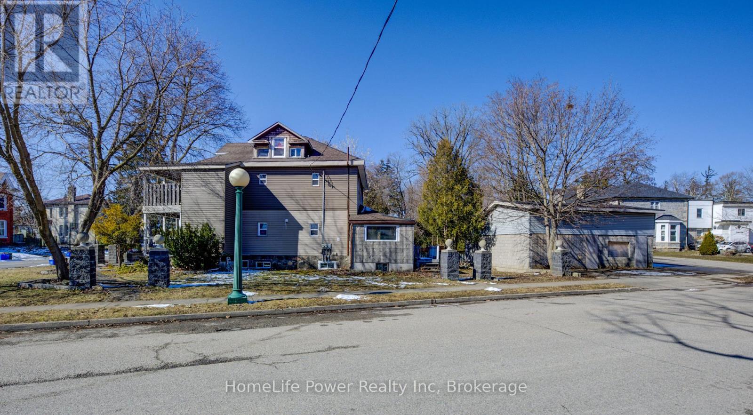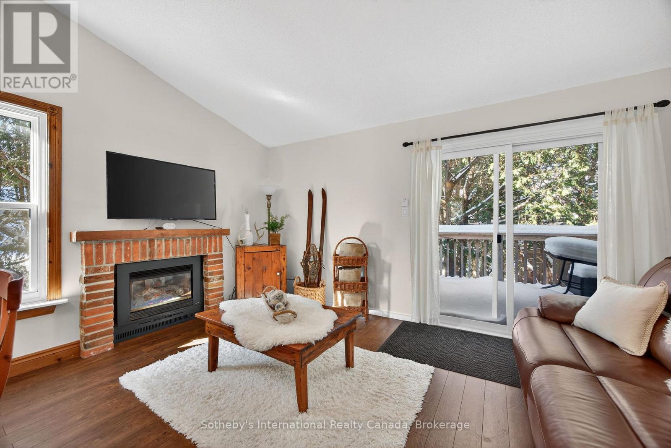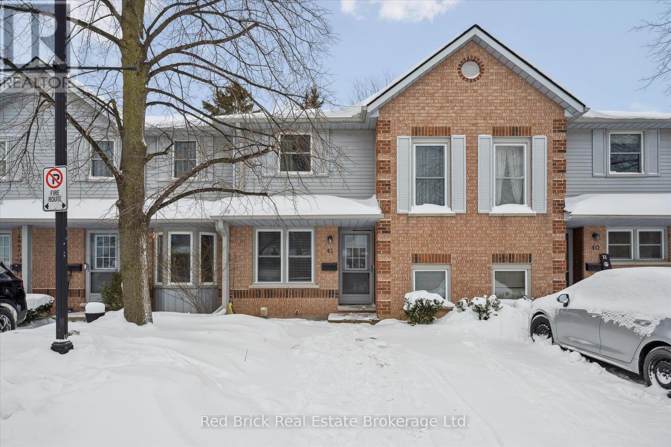554 Stokes Bay Road
Northern Bruce Peninsula, Ontario
Welcome to year-round living in the heart of Stokes Bay on the North Bruce Peninsula. This solidly built 1.5-storey, approximately 1,100 sq ft home offers comfort, accessibility, and an ideal location close to the water and scenic trails, with a short drive to Lion's Head and Tobermory.The bright living room features vaulted ceilings, a propane gas fireplace, and solid birch flooring, creating a warm and inviting space. The kitchen is finished with durable dura-ceramic flooring and flows seamlessly into the main living area, ideal for everyday living or entertaining.The main floor includes a large bedroom, along with a combined laundry/bathroom for added convenience. The upper loft level offers a spacious bedroom with plenty of room for two or more beds, making it perfect for family, guests, or rental flexibility. Thoughtfully designed for accessibility, the home features a ramped front entrance and wider 36" doorways. Built to last, it is constructed on 16" centres throughout and includes a full basement with excellent potential to be finished for additional living space. Most furnishings are included, making this a move-in-ready opportunity. Located in a highly desirable area, this property is well suited for investment purposes, a cottage, or a comfortable all-season getaway near Lake Huron(Stokes Bay). A solid home in a sought-after Bruce Peninsula location. (id:42776)
Sutton-Sound Realty
124 Dinsmore Street
Meaford, Ontario
Stunning Timber Frame Estate on 2.5 Acres in Thornbury. Exceptional stone-clad timber frame residence offering approximately 6,300 sq. ft. of beautifully crafted living space, set on 2.5 private, fully landscaped acres. Designed for extended family living, entertaining, or use as a luxury short-term rental (Airbnb), this one-of-a-kind property delivers comfort, privacy, and four-season enjoyment. The maintenance-free all-stone exterior provides superior insulation and quiet durability, while the timber frame construction and South American hardwood floors add warmth and character throughout. Expansive, light-filled principal rooms create an inviting atmosphere for both everyday living and hosting larger groups. The home features 6 bedrooms and 6 bathrooms, including a primary suite and guest suite with private ensuites, offering excellent flexibility for family and guests. The chef's kitchen is complemented by a butler's pantry and separate baker's kitchen, ideal for entertaining or catering. European tilt-and-turn windows enhance energy efficiency and indoor-outdoor flow. Resort-style amenities include a 17-foot indoor swim spa and sauna, geothermal heating and cooling, and radiant in-floor heating throughout. Multiple living areas provide ample space and privacy, making the layout well suited for short-term rental use. Additional highlights include a 36' x 24' heated workshop with separate driveway, perfect for hobbies, storage, or a home business, and a 26' diameter dome greenhouse for year-round gardening. Furnishings are negotiable, offering potential for a turnkey rental opportunity. Ideally located minutes from Thornbury and Meaford, and a short drive to Blue Mountain Village and private ski clubs, this chalet-inspired estate offers an outstanding opportunity to enjoy a premium recreational lifestyle or generate income in a sought-after four-season destination. (id:42776)
RE/MAX Four Seasons Realty Limited
563 Dalhaven Road
Selwyn, Ontario
Prepare to be captivated by this exceptionally designed and meticulously crafted 5-year-old waterfront home in desirable Ennismore! Sparing no detail for quality and comfort, this 3-bedroom, 2-bathroom residence offers an unparalleled lakeside lifestyle just minutes from Bridgnorth and Peterborough.The main floor boasts a seamless flow, featuring a modern, sleek kitchen with a large island, ideal for entertaining, and open dining/living areas. Thoughtful use of space maximizes the spectacular lake views and natural light throughout the home. The light and airy primary bedroom overlooks the lake and includes a spacious walk-in closet and a gorgeous 4-piece ensuite with a relaxing soaker tub. Enjoy the year-round comfort of in-floor radiant natural gas heat with zone control and a heat pump for supplemental heat and summer air conditioning. For superior tranquility, every room has been soundproofed! An easily connected generator ensures comfort and convenience during any power outage. For Your Exterior & Waterfront Features: The exterior is designed for effortless living, featuring a paved driveway and beautifully landscaped, low-maintenance yards. A welcoming rear patio with sliding door entry and a charming gazebo offer perfect spots for outdoor entertaining. The property provides maximum access to Chemong Lake with an armour stone entry and a private dock, plus a shed for storing waterfront toys. Situated on a private road in a quiet area, this property offers a wonderful retreat while maintaining close proximity to amenities.This truly is a move-in-ready, detail-oriented sanctuary where luxury meets the lake! (id:42776)
RE/MAX Professionals North
379 Rope Boulevard
Tay, Ontario
Discover the perfect blend of nature and convenience with this stunning 3+ acre vacant land property in Waubaushene. Nestled in a serene rural setting, this property offers 145 feet of frontage and is beautifully treed, providing privacy and a picturesque landscape. A stream runs through the land, adding to its natural appeal. Located just minutes from Highway 400, this is an ideal opportunity for those seeking a tranquil retreat with excellent accessibility. Whether you're looking to build your dream home or invest in a versatile piece of land, this property offers good potential. (id:42776)
Team Hawke Realty
64 Cavalier Crescent
Huron-Kinloss, Ontario
Welcome to easy, carefree living in this beautifully designed 3-bedroom, 3-bathroom bungalow condo, with walk out basement, nestled in the quiet and welcoming town of Ripley. With 1,275 square feet of thoughtfully laid-out living space, this home offers the perfect blend of comfort, convenience, and low-maintenance living. Step inside to an open-concept layout with wide hallways and doorways, ideal for those seeking a barrier-free lifestyle. The spacious kitchen flows seamlessly into the bright living area, where you'll find a raised deck that is perfect for entertaining or simply enjoying everyday life. Two generously sized bedrooms include a primary suite with an accessible ensuite bath and walk-in closet. The finished basement with walk out to your lower patio is a must see! Enjoy the benefits of condo living with snow removal and lawn care handled for you, so you can spend more time doing what you love. Just minutes from the sandy shores of Lake Huron, this home offers small-town charm with easy access to the beach, local shops, and nearby amenities.Whether you're downsizing, retiring, or simply looking for a fresh start in a friendly community, this bungalow condo is a perfect fit. Don't miss this rare opportunity to own a stylish and accessible home in one of Huron-Kinlosss most desirable locations. (id:42776)
Benchmark Real Estate Services Canada Inc.
63 Cavalier Crescent
Huron-Kinloss, Ontario
Welcome to easy, carefree living in this beautifully designed 2-bedroom, 2-bathroom end unit bungalow condo, nestled in the quiet and welcoming town of Ripley. With 1,310 square feet of thoughtfully laid-out living space, this home offers the perfect blend of comfort, convenience, and low-maintenance living, all on one floor for true one-level accessibility. Step inside to an open-concept layout with wide hallways and doorways, ideal for those seeking a barrier-free lifestyle. The spacious kitchen flows seamlessly into the bright living and dining areas, perfect for entertaining or simply enjoying everyday life. Two generously sized bedrooms include a primary suite with an accessible ensuite bath and walk-in closet. Enjoy the benefits of condo living with snow removal and lawn care handled for you, so you can spend more time doing what you love. Just minutes from the sandy shores of Lake Huron, this home offers small-town charm with easy access to the beach, local shops, and nearby amenities.Whether you're downsizing, retiring, or simply looking for a fresh start in a friendly community, this bungalow condo is a perfect fit. Don't miss this rare opportunity to own a stylish and accessible home in one of Huron-Kinloss most desirable locations. (id:42776)
Benchmark Real Estate Services Canada Inc.
65 Cavalier Crescent
Huron-Kinloss, Ontario
Welcome to easy, carefree living in this beautifully designed 2-bedroom, 2-bathroom end unit bungalow condo, nestled in the quiet and welcoming town of Ripley. With 1,310 square feet of thoughtfully laid-out living space, this home offers the perfect blend of comfort, convenience, and low-maintenance living, all on one floor for true one-level accessibility. Step inside to an open-concept layout with wide hallways and doorways, ideal for those seeking a barrier-free lifestyle. The spacious kitchen flows seamlessly into the bright living and dining areas, perfect for entertaining or simply enjoying everyday life. Two generously sized bedrooms include a primary suite with an accessible ensuite bath and walk-in closet. Enjoy the benefits of condo living with snow removal and lawn care handled for you, so you can spend more time doing what you love. Just minutes from the sandy shores of Lake Huron, this home offers small-town charm with easy access to the beach, local shops, and nearby amenities.Whether you're downsizing, retiring, or simply looking for a fresh start in a friendly community, this bungalow condo is a perfect fit. Don't miss this rare opportunity to own a stylish and accessible home in one of Huron-Kinlosss most desirable locations. (id:42776)
Benchmark Real Estate Services Canada Inc.
60 Cavalier Crescent
Huron-Kinloss, Ontario
Welcome to easy, carefree living in this beautifully designed 3-bedroom, 3-bathroom end unit bungalow condo, with finished walk out basement, nestled in the quiet and welcoming town of Ripley. With over 2500 square feet of total living space, this home offers the perfect blend of comfort, convenience, and low-maintenance living. Step inside to an open-concept layout with wide hallways and doorways, ideal for those seeking a barrier-free lifestyle. The spacious kitchen flows seamlessly into the bright living area, where you'll find a raised deck that is perfect for entertaining or simply enjoying everyday life. Two generously sized bedrooms include a primary suite with an accessible ensuite bath and walk-in closet. The finished basement is yours to personalize, including one additional bedroom, and bonus/flex room, a 4 piece bathroom and the walk out with second outdoor sitting area! Enjoy the benefits of condo living with snow removal and lawn care handled for you, so you can spend more time doing what you love. Just minutes from the sandy shores of Lake Huron, this home offers small-town charm with easy access to the beach, local shops, and nearby amenities.Whether you're downsizing, retiring, or simply looking for a fresh start in a friendly community, this bungalow condo is a perfect fit. Don't miss this rare opportunity to own a stylish and accessible home in one of Huron-Kinloss most desirable locations. (id:42776)
Benchmark Real Estate Services Canada Inc.
248 Main Street
Cambridge, Ontario
Excellent triplex investment opportunity in the heart of East Galt. This solid brick property offers strong income potential in a high-demand rental area close to downtown, transit, parks, shopping, and schools. The property requires updates and improvements to maximize rental potential, and the pricing reflects its current condition, presenting a compelling value-add opportunity for investors looking to enhance performance and build long-term equity. The building is being sold AS IS, WHERE IS. The basement unit is partially finished, not currently rented, and will need to be completed prior to occupancy. There has been water penetration in the basement area that will require remediation, allowing buyers to address the issue and incorporate completion of the space into their renovation plans. Two of the three units are currently tenanted; vacant possession of the tenanted units will be provided on closing. The prominent corner location near Main Street and Lincoln Avenue enhances long-term value and future redevelopment potential. The land containing the detached garage is subject to a severance and is being offered separately on MLS as a land sale. A severance application is currently in progress to create two distinct parcels. This listing relates only to the triplex building and does not include the portion of land proposed to be severed, which is being offered separately at its own list price. All severance details are subject to municipal approval. Please refer to the drawing in supplements for separate lot measurements. This is a rare opportunity to acquire a standalone multi-unit asset with clear upside through renovation, stabilization, or future redevelopment, while distinctly separating two independent real estate offerings. (id:42776)
Homelife Power Realty Inc
Pt Lt 12 Lincoln Street
Cambridge, Ontario
Prime R4 Low Density Residential-zoned land opportunity fronting on Lincoln Avenue in the heart of east Galt. This parcel is being offered for sale separately, with property taxes to be determined. A land severance application is currently in progress, intended to create a standalone lot. The triplex building is not included in this sale and is being offered separately through MLS, however both properties may be purchased together under separate agreement. This listing pertains only to the land, which currently includes a detached garage. The R4 zoning permits a range of residential uses, offering potential for infill development, redevelopment, or land repositioning, subject to municipal approvals. Excellent location close to downtown, transit, parks, shopping, and schools. All severance and development details are subject to municipal approval. (id:42776)
Homelife Power Realty Inc
345 - 11 Harbour Street W
Collingwood, Ontario
Welcome to 345-11 Harbour Street West, a beautifully updated 2-bedroom end-unit townhouse condominium in one of Collingwood's nature-rich communities. This ground-floor retreat has been thoughtfully designed to feel comfortable, functional, and easy to live in. Vaulted ceilings, an open-concept layout, upgraded lighting, and a gas fireplace create a warm, inviting atmosphere-perfect for relaxed evenings or entertaining. The classic chalet-style kitchen features clean, updated cabinetry, while the primary bedroom is enhanced with custom built-ins for both function and style. A convenient all-in-one washer/dryer unit completes the home's practical layout. On the second floor, just off the living area, Step outside to your private balcony, surrounded by mature trees for a peaceful, tucked-away feel. A second private deck off the primary bedroom offers serene wooded views and a seamless connection to the outdoors. Enjoy parking right at your door and a front-porch storage locker, ideal for skis, bikes, and seasonal gear. This West-side location offers a quick walk to nearby plazas, as well as direct access to Cranberry Golf Course and the Georgian Trail for walking and biking. Blue Mountain's ski hills and Collingwood's downtown shops and restaurants are just a short 7-minute drive away. Georgian Bay is a 1 minute drive or 10 minute walk, accessible to all. This home strikes the perfect balance of everyday comfort and weekend escape, making it an ideal four-season retreat in Southern Georgian Bay. (id:42776)
Sotheby's International Realty Canada
41 - 180 Marksam Road
Guelph, Ontario
Welcome to Unit 41 at 180 Marksam Road in the desirable Sugarbush Valley townhome community, just steps from Marksam Park and close to schools, grocery stores, the Hanlon Expressway, and everyday amenities. With exterior maintenance and repairs taken care of, you can enjoy a low-maintenance lifestyle in this quiet and well managed complex. As you approach the unit you'll notice convenient driveway parking, attractive landscaping, and a covered front porch. Inside, the main level features an eat-in kitchen, a 2 piece powder room, and a bright, spacious living room with sliding glass doors leading to a private back patio, while upstairs offers three generously sized bedrooms and an updated 4 piece bathroom. The partially finished basement includes a large recreation area, laundry, and a separate storage room, providing excellent flexibility. A fully fenced yard, which is rare for a condo townhome, adds outdoor privacy, and the complex also currently has rental parking spaces for an additional vehicle. Ideal for families of various sizes, investors, or downsizers, this low maintenance home includes recent updates such as a BRAND NEW A/C unit, a newer furnace from 2024 with transferable 10 year parts and labour warranties, a water softener from 2016, a dishwasher approximately three years old, a stove approximately two years old, and a dryer approximately two years old. (id:42776)
Red Brick Real Estate Brokerage Ltd.

