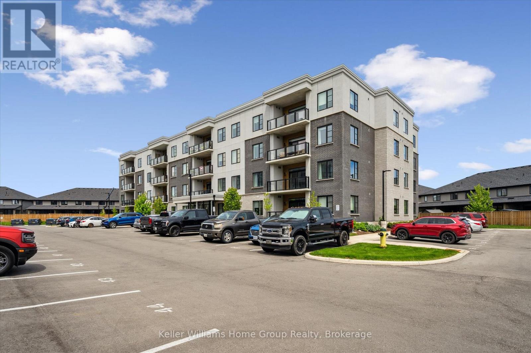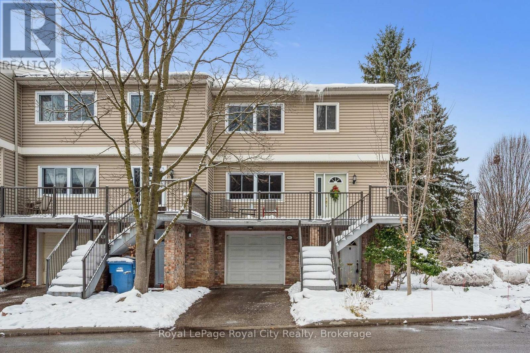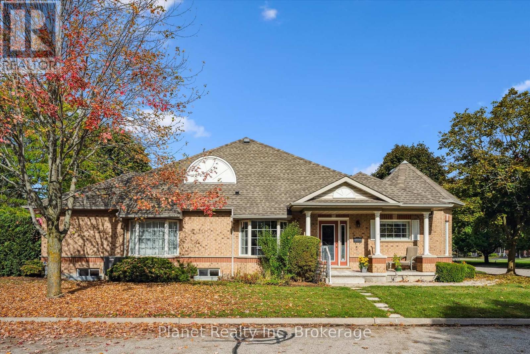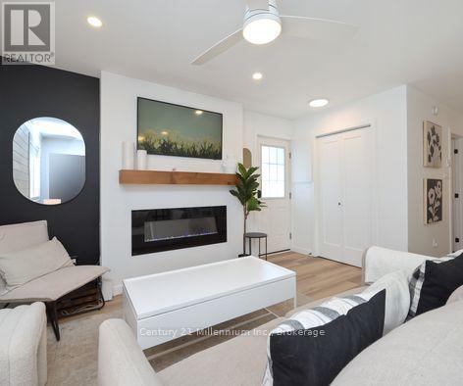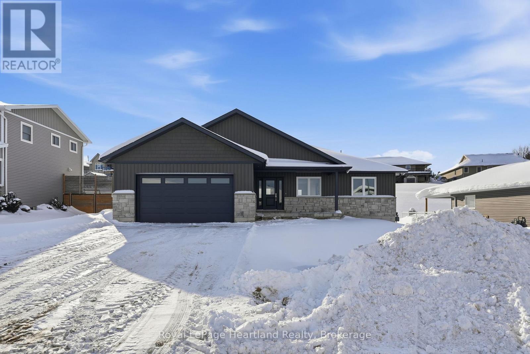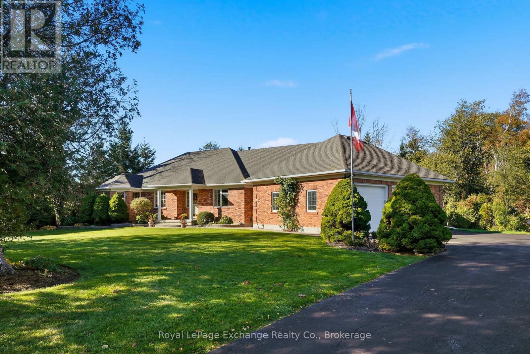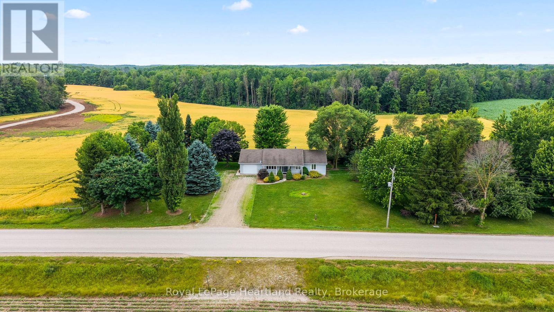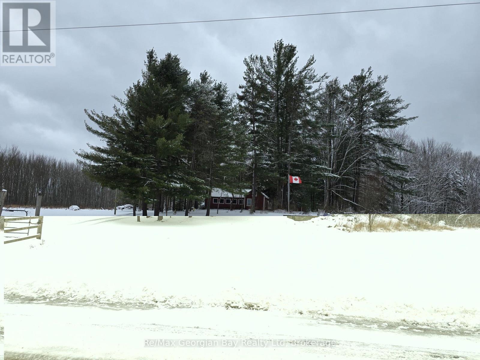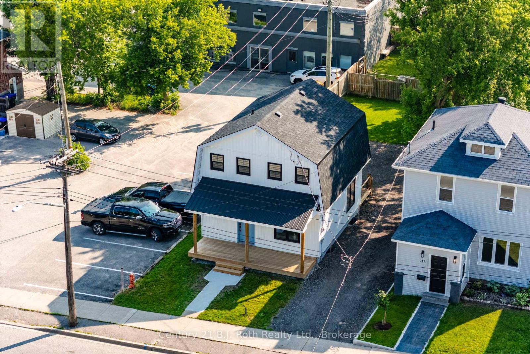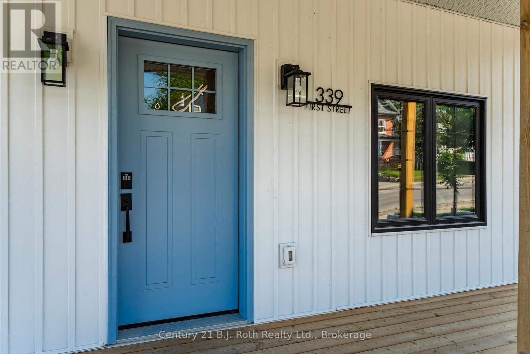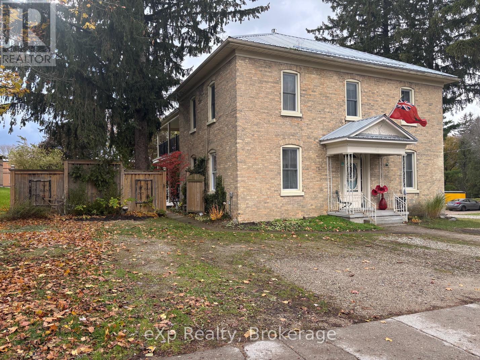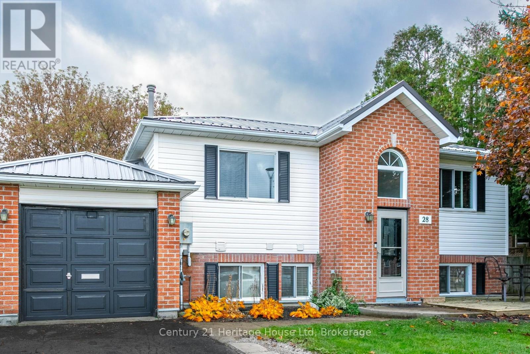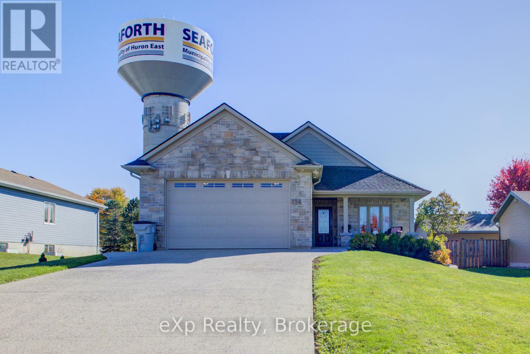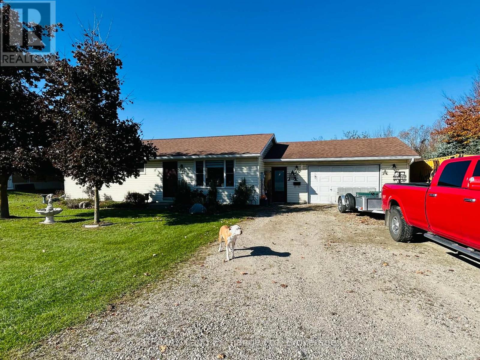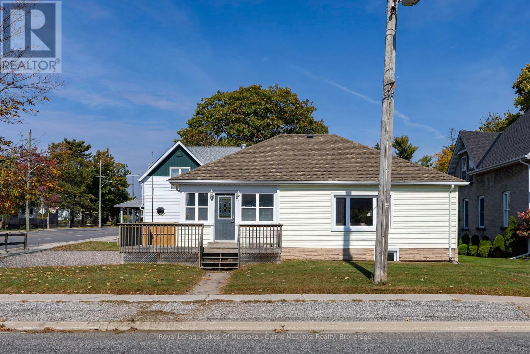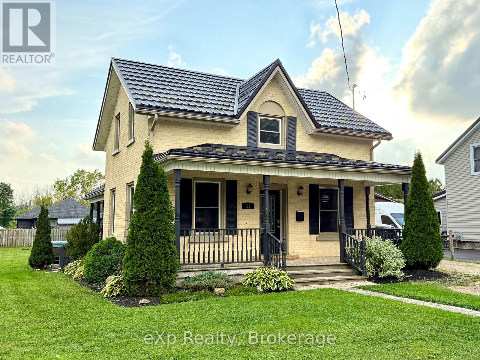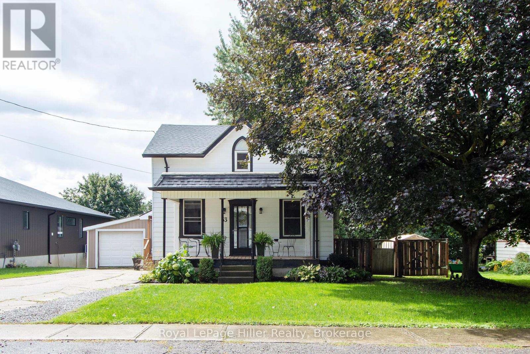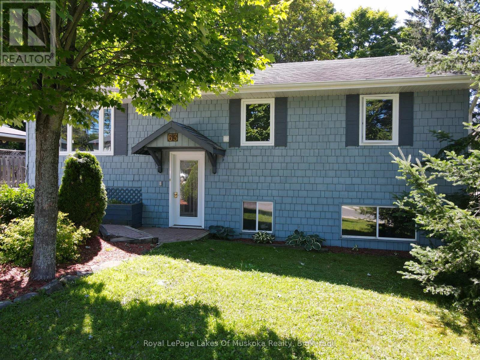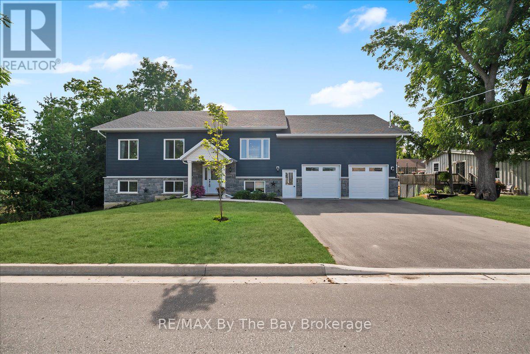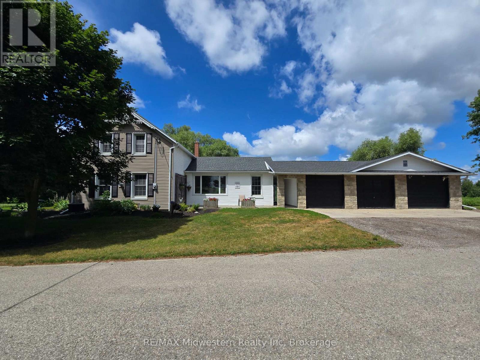102 - 99a Farley Road
Centre Wellington, Ontario
Welcome to elevated living in this stunning corner unit condo, offering over 1,300 square feet of thoughtfully designed space. Built in 2022 by Keating Construction, this 2-bedroom, 2-bathroom ground-floor home combines upscale finishes with everyday comfort in a layout that's both functional and elegant. Natural light floods the open-concept living area, where a striking modern electric fireplace creates a cozy yet contemporary focal point. The designer kitchen is a true show stopper featuring upgraded cabinetry, sleek surfaces, and premium fixtures that make cooking and entertaining a pleasure. Enjoy the added luxury of automatic blinds and custom drapery throughout, bringing style and ease to every room. The spacious primary suite includes a well-appointed en-suite and generous closet space, while the second bedroom offers flexible use for guests or a home office. With direct ground-floor access and a private balcony perfect for your morning coffee, this condo is ideal for those seeking low-maintenance, high-quality living. Whether you're downsizing, investing, or purchasing your first home, this exceptional unit offers modern flair, convenience, and lasting value in a vibrant community. (id:42776)
Keller Williams Home Group Realty
34 - 39 Kay Crescent
Guelph, Ontario
A rooftop terrace and two parking spots are just the beginning of what makes this modern 2-bedroom, 1.5 bathroom townhome so special. Located in Guelph's highly sought-after South End, this bright and stylish home perfectly blends comfort, convenience, and contemporary design.The open-concept kitchen is a true showstopper, featuring an extended breakfast bar, sleek finishes, and a charming barn door pantry that adds both character and storage. Upstairs, unwind on your private rooftop terrace or one of two additional balconies, perfect spots for morning coffee, entertaining friends, or relaxing under the stars.With spacious bedrooms, modern bathrooms, and thoughtful details throughout, this home offers low-maintenance living in a vibrant, connected community. Two dedicated parking spots add extra convenience and value. Close to parks, schools, shopping, and commuter routes, this home truly has it all. Don't miss your chance to make this South End gem your own! (id:42776)
M1 Real Estate Brokerage Ltd
81 - 295 Water Street
Guelph, Ontario
Village on the Green, a highly sought-after Guelph community where city convenience meets the tranquility of nature right at your doorstep. Enjoy direct access to the tree-lined Recreation Trails along the scenic Speed River, or immerse yourself in the vibrant community garden.Unit 81 is a beautifully appointed townhome situated in one of the most desirable locations within the development. In the fall, you'll love overlooking the trees in their stunning autumn colours, and in winter, the view of the river is simply serene. It's the perfect place to enjoy both natural beauty and a welcoming neighbourhood lifestyle.The current owners have cherished living here for the past 20 years, during which time they've completed many thoughtful updates, including a redesigned kitchen with an island and heated floors, a renovated primary bath with a gorgeous glassed door walk-in shower, and several important mechanical upgrades such as a new furnace and A/C (2023), windows (2017), and replaced copper piping. With over 2,000 sq. ft. of living space, large principal rooms, 3 bedrooms, and a wonderful finished walkout lower level with its own 3-piece bath, there is plenty of space for a growing family or a professional couple who may need home offices. An outdoor pool is also available to enjoy during the hot summer months.So conveniently located, with great walkability to downtown Guelph with its quaint shops, delicious restaurants, the GO Station, Sleeman Centre & the River Run Centre and within close proximity to the University of Guelph. This lovely townhome perfectly blends modern comfort, thoughtful updates, and an unbeatable location, offering a lifestyle of convenience, beauty, and community, a true place to call home. (id:42776)
Royal LePage Royal City Realty
27 Village Green Drive
Guelph, Ontario
Discover an ideal downsizing opportunity with this beautiful Cedarcroft floorplan at 27 Village Green Drive. Designed for comfort, convenience, and community, this semi-detached bungalow offers true main-floor living and zero-maintenance freedom - no more snow shoveling or lawn care to worry about! Filled with natural light from its desirable southwest exposure, this end-unit home features hardwood floors, a charming bay window, and a layout that makes everyday living easy. The spacious primary suite includes a walk-in closet and 3-piece ensuite, while a den or second bedroom and full 4 pc guest bathroom make hosting friends and family effortless. Enjoy the convenience of main-floor laundry and direct access to your attached garage, plus a large, finished rec room downstairs with a cozy gas fireplace - the perfect space for playing cards, family gatherings, or quiet relaxation. There's also an additional bedroom and ample storage or workshop space on the lower level. Just steps away, the 42,000 sq. ft. Village Centre clubhouse offers an unmatched lifestyle with 90+ clubs, activities, and amenities designed to keep you active, social, and engaged. At The Village by the Arboretum, you're not just buying a home, you're joining a vibrant, welcoming community where everything is taken care of, so you can focus on the things that truly matter. (id:42776)
Planet Realty Inc
29 - 17 Dawson Drive
Collingwood, Ontario
Lovingly updated two-bedroom, two bathroom upper-level condo offers an easy option for anyone looking to enter the market, simplify their living space, or enjoy a hassle-free lifestyle in Collingwood. Thoughtfully refreshed with modern finishes, the open concept layout connects the living, dining, and kitchen areas for easy, everyday living. The primary bedroom features its own en-suite for added comfort and privacy as well as a private balcony overlooking mature trees. Set close to Collingwood's golf courses, trails, ski hills, and waterfront, this is an excellent home base for anyone who loves the outdoors and the convenience of the town's trendy shops, restaurants and amenities. This is great fit for first-time buyers, down-sizers, or anyone looking for a place that is ready for you to enjoy the best of Collingwood. (id:42776)
Century 21 Millennium Inc.
6 Noeckerville Hill Drive
South Bruce, Ontario
Here is your opportunity to enjoy the little things with peace of mind and envelope yourself in small town living. This beautifully built (completed 2025) 3 Bedroom, 2 Bath Bungalow is pouring with natural light and quality finishes including quartz countertops, a stunning primary ensuite with tiled walk in shower, walk in closet and main floor laundry. Large glass sliding doors lead you out to your covered back deck where you can enjoy family BBQ's or just listen to the quietness of this welcoming community. A main floor featuring a functional and purposeful, open concept design as well as a blank canvas on the lower level where you can let your imagination run wild - add in a rec room, additional bedrooms, bathroom, or simply leave it as an unfinished space for family gatherings, quilting, or floor hockey and rollerblades as the kids grow up, what more could you ask for? The attached garage, appealing exterior, spacious yard (75'x160' more less) and desirable location in a quiet newly built neighbourhood complete this home. All there's left to do is move in. Built by a local reputable builder with TARION Warranty adds the ideal peace of mind. Conveniently located walking distance to two elementary schools, playground, swimming pool, arena, sports fields, and downtown shopping, dining and local gym, a quick bus ride to two secondary schools in Walkerton, as well as 10 minutes to groceries and bigger box store shopping and 40 minutes to the beaches of Lake Huron. Call Your REALTOR Today To View What Could Be Your New Home at 6 Noeckerville Hill Drive, Mildmay. (id:42776)
Royal LePage Heartland Realty
115 Deerhurst Drive
Huron-Kinloss, Ontario
This home truly has it all! A solid red-brick bungalow located in desirable Point Clark, a quiet lakeside community just a short drive to Kincardine, Goderich & Ripley. Set on just over 1/2 acre of beautifully groomed private grounds, this property offers a peaceful natural setting with a creek bordering one side & a walking trail directly behind the home. Tucked away on a quiet cul-de-sac, it's the ideal setting for family living or peaceful retirement living. The main floor features a bright, open-concept layout filled with natural light. At the heart of the home is the kitchen, complete with solid wood cabinetry, quartz countertops, a sprawling island & spacious dinette/breakfast nook. A formal dining room overlooking the sunroom and backyard provides the perfect space for family gatherings & entertaining. The sunken living room has a cozy atmosphere with a propane fireplace & den sits just off this space for additional flexibility, currently used as a craft room. Two bedrooms are located on the main level, including a generously sized primary suite with ensuite & walk in closet, plus a full guest bath. Convenient main-floor laundry with wash tub is located just off the garage entrance. The attached 28' x 28' garage is fully insulated, equipped with hydro, concrete floors & heated by propane - ideal for hobbyists, storage, or secure parking. The lower level offers incredible versatility depending on your needs. Currently finished with an exercise area, rec room featuring a wood stove, pool room, bedroom, bathroom, oversized mechanical room, cold cellar & additional storage space - perfect for guests, hobbies, or extended family living. Step into the backyard oasis featuring a 2023 composite deck, lush lawn, charming gardens & a welcoming firepit area - ideal for family nights & summer gatherings. This property has been meticulously cared for; pride of ownership is evident throughout. A rare opportunity to enjoy comfort, space & nature in a wonderful community. (id:42776)
Royal LePage Exchange Realty Co.
9462 Ayton Road
Minto, Ontario
Welcome home! This well-maintained 3-bedroom, 2-bath bungalow situated on a spacious 0.67 acre lot just 4 minutes from Harriston was custom built in 1994 and offers comfortable country living with the convenience of a paved road and easy access to town amenities. The main floor features a bright and functional layout featuring 3 well sized bedrooms, main floor laundry, two full bathrooms, a spacious living room, functional kitchen and dining room all flooded with natural light and with ease of access to large glass sliders to your private back deck. Allow the unfinished basement to be your blank canvas to add an additional bedroom, rec room, living space for a home office or guest accommodations, or an unfinished space for storage, floor hockey and crafts. The attached single car garage and detached workshop allow for additional space for parking, projects, storage or storing the old car. Surrounded by farmer's fields and panoramic views, here is your opportunity to enjoy the peace and privacy of rural living with plenty of room to garden, play, or entertain outdoors. A fantastic opportunity to own a solid home in a desirable location. Conveniently located a 2 minute drive to the gas station, a 4 minute drive to shopping, dining, sports, healthcare and schooling in Harriston, 13 minutes to the Palmerston Hospital, 22 minutes to big box store shopping in Hanover & Listowel, and 50 minutes to Guelph & Waterloo. Call Your REALTOR To View What Could Be Your Final Stepping Stone to Retire From The Farm Or Escape The Hustle & Bustle of Town & City Limits at 9462 Ayton Road. (id:42776)
Royal LePage Heartland Realty
1666 Balkwill Line
Severn, Ontario
Escape to the countryside with this beautiful 108-acre farm property located just outside of Coldwater featuring a small 3 season cottage with a metal roof offering rustic living, a garage and multiple out buildings. Enjoy open fields, wide country views at this perfect spot for weekend getaways along with a peaceful rural lifestyle while remaining close to town amenities. Approximately half the property is being farmed, offering great potential for agricultural use. A rare opportunity to own a substantial piece of land in a prime location with endless possibilities for farming, recreation or building your dream home. Call today! BY APPOINTMENT ONLY! PLEASE DO NOT ENTER THE PROPERTY WITHOUT A CONFIRMED APPOINTMENT. (id:42776)
RE/MAX Georgian Bay Realty Ltd
304 - 6523 Wellington Road 7
Centre Wellington, Ontario
Luxury Living in the Heart of Elora! Welcome to the Fraser model at the exclusive Elora Mill Condominiums -opportunity to own a stunning 3rd-floor suite in one of Ontario's most charming and sought-after communities. This west-facing residence offers an inspiring view framed by mature cedars, with a tranquil peek at the Grand River, all from the comfort of your living room. Featuring designer-selected finishes, 10-foot ceilings, expansive windows, and an open-concept layout, this suite delivers effortless elegance. The kitchen is accented with premium cabinetry, quartz countertops, and built in appliances perfect for entertaining or quiet evenings at home. Designed with clean architectural lines, the space flows from a central living area to a private balcony ideal for morning coffee or sunset views. The bedroom offers private views, patio access, and ensuite. Den is perfect for home office or last minute guest as full bathroom is nearby. The unit has full access to main floor lounge, outdoor terrace, outdoor pool/sun deck, gym and yoga space, concierge, coffee/cafe in main lobby, dog wash/grooming station and access to trails. Unit 304includes 1 indoor parking space with plug for EV and storage locker. Enjoy living in the historic village of Elora with access to shops, cafes and restaurants. Whether you're downsizing in style or investing inresort-style luxury, the Fraser model blends boutique condo living with small-town charm. Immediate possession available. (id:42776)
Keller Williams Home Group Realty
339 First Street
Midland, Ontario
BUSINESS OPPORTUNITY Chic Downtown Midland Retreat, located in Beautiful Georgian Bay. Fully Renovated, Zoned DC ( Downtown Core) Commercial/Residential. Contact LA for permitted uses on Commercial Business. Prime location. Walking distance to all of Midland's vibrant downtown core, cafés, boutiques, restaurants, waterfront and Marina. 1,000 + sq.ft. of beautifully designed space. Stylish & Smart Living. Step inside to discover 9-foot ceilings, sleek black-framed windows, and a stunning exposed brick feature wall that anchors the home with warmth and character. Black barn doors and modern black hardware throughout the kitchen and baths complete the Barnhouse aesthetic. Bright, Airy, & Inviting. The main-floor laundry and all-new appliances add even more everyday convenience. Finished Basement for a home office, or additional space for your business. This home offers exceptional flexibility for professionals, or entrepreneurs looking to live and work in one dynamic space. See Permitted uses attached in Schedule C (id:42776)
Century 21 B.j. Roth Realty Ltd.
339 First Street
Midland, Ontario
Chic Downtown Midland Retreat, located in Beautiful Georgian Bay. Fully Renovated, Zoned Commercial/Residential. Welcome to a home that truly checks all the boxes for modern living and prime location. Take a stroll to Midlands vibrant downtown core, cafés, boutiques, restaurants, waterfront and Marina. You'll be living in the heart of it all while enjoying the peace and charm of this home. Fully renovated 2-bedroom, 2-bathroom with a finished basement gem offers the perfect blend of barn-house charm and urban sophistication. 1,000 + sq.ft. of beautifully designed space. Stylish & Smart Living. Step inside to discover 9-foot ceilings, sleek black-framed windows, and a stunning exposed brick feature wall that anchors the home with warmth and character. Black barn doors and modern black hardware throughout the kitchen and baths complete the Barnhouse aesthetic. Bright, Airy, & Inviting. Natural light fills the open-concept living and dining area, creating a vibrant atmosphere that feels as good as it looks. Whether you're enjoying a quiet morning or hosting friends this summer, the layout is both functional and stylish. The main-floor laundry and all-new appliances add even more everyday convenience. Finished Basement for a home office, media room or great play-room. Turn your 115 ft deep backyard to a summer retreat. This home offers exceptional flexibility for professionals, young family or entrepreneurs looking to live and work in one dynamic space. (id:42776)
Century 21 B.j. Roth Realty Ltd.
16 Peter Street S
South Bruce, Ontario
Positioned in the heart of Mildmay, ON, this remarkable family home offers a rare blend of historic charm and modern versatility. It was once a beloved convent and later a bustling municipal office and library, not to mention the home of a well-loved scrapbook boutique where supplies were sold, and workshops held. Many adjustments were made by the present owners to accommodate this venture including parking for seven vehicles, steel doors, fire safety, etc. Other noteworthy updates include a metal roof and modern boiler system, and electrical updates, offering peace of mind for years to come. With its expansive layout, it is perfectly suited for multi-generational families, rental possibilities, or entrepreneurs. The spacious main floor boasts an eat-in kitchen, dining room, living room (with attractive gas fireplace), den, family room (with second gas fireplace), two 2-pc. baths (one is wheelchair accessible) and laundry room. Upstairs, four generously sized bedrooms and a 4 pc. bath (with walk-in shower) and access to a walk-up (unfinished) attic where more possibilities can be found. The primary suite has the option to divide into two rooms, easily creating a fifth bedroom, if needed. Outdoor living is enhanced by the impressive 26 ft. long upper balcony overlooking the private yard with a generous sundeck situated below. The substantial basement adds valuable storage options with more storage choices throughout the home. Add a ramp to the rear deck to make home easily accessible. Situated mere steps from downtown, this property places you at the centre of everything - local shops, dining, medical centre, recreation centre, parks, and schools. Discover the possibilities in this one-of-a-kind family home. Whether you are seeking a welcoming residence, a smart investment, or a business-ready space, this property offers the character, flexibility, and location to make your dreams a reality. Add water/sewer/garbage surcharge fee to annual taxes. (id:42776)
Exp Realty
28 Anderson Street
Woodstock, Ontario
Look No More - This gorgeous move-in ready home is located in Woodstock's south side family friendly neighbourhood with a short drive to the 401. Perfect for commuters. Newly resealed drive-way, carpet free and a Steel roof! Entering the home you will find 3 spacious bedrooms on the main level and a 5pc bath. A walk out to a large rear deck with a gas BBQ (which is included) a fully fenced yard with lots of room for the kids to play, or to entertain friends and family. On the lower level you will find large windows that bring in beautiful lighting, a spacious kitchen with quartz countertops and stainless steel appliances. A cozy living area, with a gas fireplace and a 2pc bathroom. This beautiful home could be yours! Book your showing today! (id:42776)
Century 21 Heritage House Ltd
156 Sparling Street
Huron East, Ontario
Welcome to this beautifully designed, fully wheelchair-accessible bungalow in a quiet Seaforth neighborhood. Built in 2012, this open-concept home offers a bright kitchen and living area with four glass sliding doors overlooking a private backyard. Accessibility highlights include a curb-less walk-in shower, wide doorways, and hands-free door opener. an interior elevator, no-step entry, and wide-open spaces throughout.The newly finished lower level offers 2 bedrooms, 1 bath, a full kitchen, and a large open living area-all completed with accessibility in mind. Perfect for extended family or independent living. Additional features include an attached double-car garage, concrete driveway, walk-out basement steps, generator, covered front porch, and sun-porch. Experience comfort, quality, and true accessibility at 156 Sparling Street- book your private viewing today! (id:42776)
Exp Realty
1 Jordan Drive
North Huron, Ontario
Welcome to 1 Jordan Drive in Belgrave! This spacious property boasts a large lot, perfect for outdoor activities and family gatherings. Located conveniently beside the community center and a basketball court, and just across the road from the local baseball diamond, it offers an ideal setting for those who love an active lifestyle. Inside, you'll find four generously sized bedrooms, providing ample space for family and guests. The basement features a cozy rec room, perfect for entertainment or relaxation along with an office space for the at home worker. With gas heating and an additional wood stove in the basement, this home ensures comfort throughout the seasons. Completing this wonderful property is an attached garage, offering convenience and additional storage. Don't miss the opportunity to make this vibrant community and beautiful home your own! (id:42776)
RE/MAX Land Exchange Ltd
57 Cascade Street
Parry Sound, Ontario
Welcome to 57 Cascade Street, a lovely 3-bedroom, 1-bathroom bungalow situated on a corner lot in the heart of Parry Sound. This home offers excellent proximity to local amenities, schools, and stores-making it an ideal choice for families or those looking for convenient in-town living.Outside, you'll find a carport for covered parking and a cozy front porch-perfect for enjoying your morning coffee or relaxing in the evenings. Inside, the foyer opens into a spacious living and dining area, providing plenty of room for entertaining or unwinding. The kitchen and bathroom have both been newly renovated, and a brand-new fridge has just been added. The unfinished basement offers additional storage space or potential for future development. A great opportunity to own a move-in-ready home in a central Parry Sound location. (id:42776)
Royal LePage Lakes Of Muskoka - Clarke Muskoka Realty
65 Elora Street N
Minto, Ontario
Welcome to this charming 3-bedroom, 1.5-bath home in the family-friendly community of Clifford. The main floor offers an open-concept layout with great flow between the living room, dining area, and kitchen - ideal for everyday living and keeping an eye on the kids. You'll also appreciate the convenience of main-floor laundry and a handy 2-piece bath. Upstairs are three bedrooms and a 4-piece cheater ensuite - plenty of room for everyone. Step outside to enjoy the large backyard and expansive rear deck, complete with a hot tub and shade structure for summer gatherings and playtime. With many updates completed in recent years, this home is move-in ready and offers great value. (id:42776)
Exp Realty
53 George Street E
Huron East, Ontario
Welcome to this inviting 3-bedroom, 2-bathroom single-family home that combines comfort, practicality, and outdoor appeal. Inside, you'll find a functional layout filled with natural light, perfect for both relaxing and entertaining. Enjoy your morning coffee on the cozy front porch, and make the most of the expansive back deck, ideal for hosting friends or simply enjoying the large, fully fenced backyard. The fenced yard offers privacy, security, and space for pets, play, or gardening. The home also includes a convenient 1-car garage and a large driveway, providing ample parking and extra storage options. Whether you're a first-time buyer or simply seeking a place with indoor-outdoor living potential, this home is a must-see. Move-in ready and full of charm! (id:42776)
Royal LePage Hiller Realty
63 Florence Street W
Huntsville, Ontario
Charming and well maintained 3 + 1 bedroom 2 bath detached in-town home offering a great mix of comfort and convenience. Enjoy the spacious walk-out deck with ramp overlooking a fully fenced backyard - perfect for entertaining or relaxing outdoors. Inside, you'll find beautiful oak hardwood floors, a gas fireplace, and main floor laundry for added ease. The kitchen features a gas stove and is both functional and inviting. Updates include windows and doors replaced within the last 6 years. Additional highlights; gas BBQ hookup, potential for an in-law suite (basement also has separate laundry facilities), and located just minutes from Avery Beach, boat launch and town amenities. A fantastic opportunity for families, retirees, or investors! Basement is unfinished with the potential for a 4th bedroom and 2nd bathroom. (id:42776)
Royal LePage Lakes Of Muskoka Realty
146 Mary Street
Clearview, Ontario
A Rare Opportunity in Creemore! It's not every day you find a custom-built six-bedroom, three-bathroom home with a FULLY LEGAL apartment in the heart of Creemore - a true rarity for the area. This raised bungalow, just over two years old, offers nearly 3,400 sq. ft. of finished living space, including more than 2,000 sq. ft. on the main level. Designed for versatility, this home allows you to live upstairs while renting out the lower level, letting your tenants help pay the mortgage. The carpet-free main floor features an open-concept design with a bright kitchen boasting white cabinetry, granite counters, and plenty of storage. A 16' x 14' walkout deck (to be completed by the builder) with a gas BBQ hookup creates the perfect space for entertaining. This level also offers three spacious bedrooms and two full bathrooms, including a primary suite with ensuite.The finished walkout lower level is equally impressive, featuring three bedrooms, a full bathroom, and a rough in for kitchen. With separate laundry hookups and a private garage entrance, this space is ideal for extended family, guests, or as an income-generating rental unit. Car enthusiasts and hobbyists will appreciate the oversized 24' x 36' garage with 14' ceilings, insulation, drywall, and inside access to both levels - perfect for a hoist, workshop, or additional storage. Additional highlights include 200-amp service, hot water on demand, upgraded insulation, pot lighting, and abundant natural light throughout. Located within walking distance to Creemore's shops, restaurants, grocery store, library, and public school, and under five minutes to Airport Road for easy access to Toronto and the GTA. (id:42776)
RE/MAX By The Bay Brokerage
824 Andrew Malcolm Drive
Kincardine, Ontario
Welcome to this charming 3-bedroom, 1-bathroom bungalow nestled in the heart of Kincardine. Located in the centre of the town, you are walking distance to multiple elementary schools and the KDSS high school. With Lake Huron's sandy beaches just a short drive away, you'll have easy access to the natural beauty and recreational opportunities this town has to offer. Embracing that sense of community, the home boasts close proximity to the Davidson Center, a vibrant hub for sport activities , swimming and gatherings. Spanning over 1000 sqft on the main floor plus a full, partially-finished basement. You'll love the fresh main-level flooring and an updated kitchen. A sleek countertop, complemented by new appliances will make cooking a pleasure. The upgraded trim and the renovated bathroom contribute to the modern aesthetic while ensuring your comfort. Venturing to the lower level, you'll discover untapped potential. The basement was being prepared for a future in-law suite or a desirable rental unit (subject to proper approval). Wall partition framing, mechanical rough-ins and 2 large windows have all already been installed. This presents an exciting opportunity to customize and expand the home to suit your plans and preferences. Whether you're looking at downsizing, taking your first step into home ownership or seeking an investment with future potential rental income, this residence offers the best of everything. Its prime location, recent renovations, and potential for further development make it a true gem. Don't miss your chance to secure a starter home that could also be a profitable investment for years to come. Combining comfort, convenience, and potential, it's a canvas waiting for you to make it your own. Seize the opportunity to call this property "home" today. ** This is a linked property.** (id:42776)
RE/MAX Land Exchange Ltd.
2081 John Street
Howick, Ontario
Nestled on 5.5 peaceful acres along the Maitland River, this beautiful 4-bedroom, 2-bathroom home is ready to welcome its next family. Enjoy serene river views from the bright and airy sunroom, the perfect place to relax and take in the surrounding nature. The property features a spacious triple-car garage with plenty of room for all your toys, including one heated bay ideal for a workshop or year-round projects. Outdoor enthusiasts will love the private trails winding through the property, perfect for walking, biking, or exploring. Combining comfort, space, and natural beauty, this country retreat offers the ideal setting for family living and peaceful recreation. (id:42776)
RE/MAX Midwestern Realty Inc
7525 Wellington Rd 36
Puslinch, Ontario
Set on 3.4 acres of beautifully landscaped grounds, this spacious 3-bedroom, 4-bathroom home perfectly balances privacy, functionality, and comfort. Inside, soaring ceilings and a thoughtful layout create an inviting atmosphere. A versatile bachelor in-law suite-with its own heating system and bathroom-is currently used as a bright and productive home office. Step outside to the expansive back deck, ideal for entertaining or simply relaxing while you take in serene views of the surrounding green space. The yard has been carefully designed for enjoyment year-round, complete with a cozy fire pit area. The generous garage accommodates two cars and a motorbike, with a full workshop and extra storage space below-perfect for hobbyists or those needing room to tinker. An exciting opportunity adds even more value to this property: the process of severing a 1-acre lot from the main parcel is underway, creating the potential for future development, investment, or multi-generational living. The property is being offered as a package deal, allowing the buyer to secure both the existing residence and the newly severed lot-an exceptional combination of lifestyle and long-term potential. (id:42776)
Century 21 Excalibur Realty Inc

