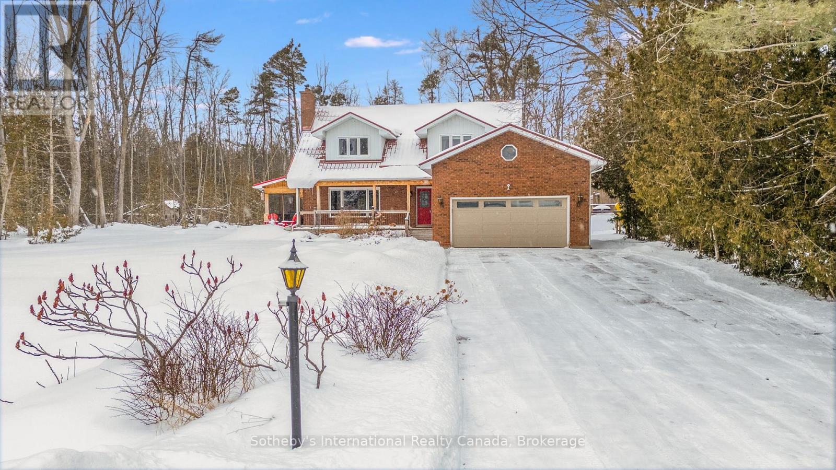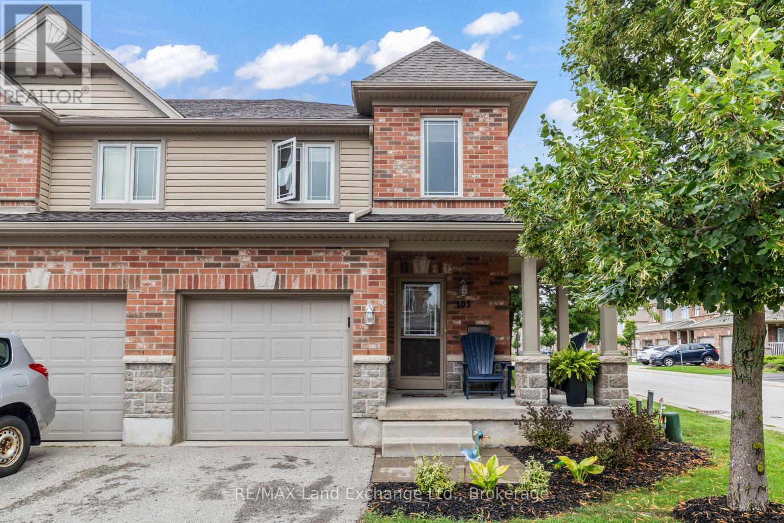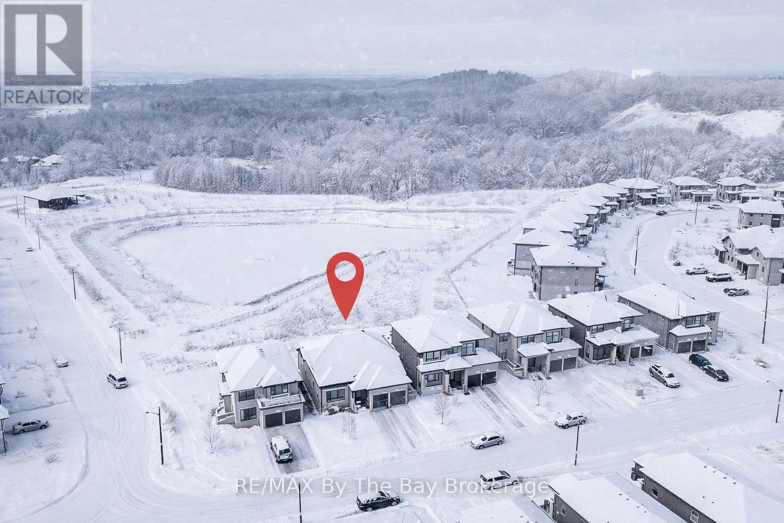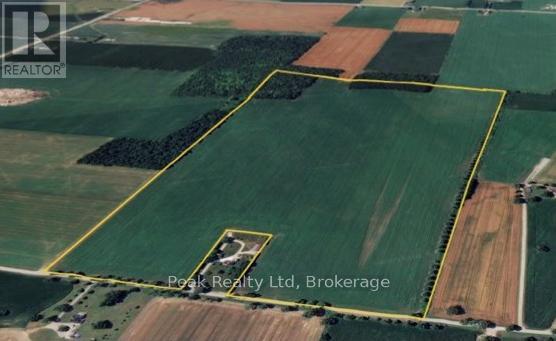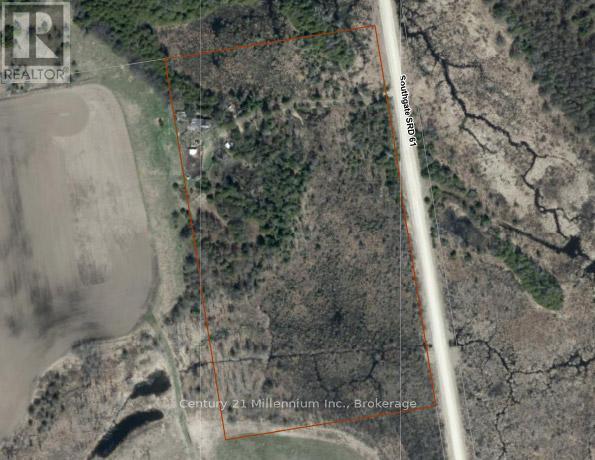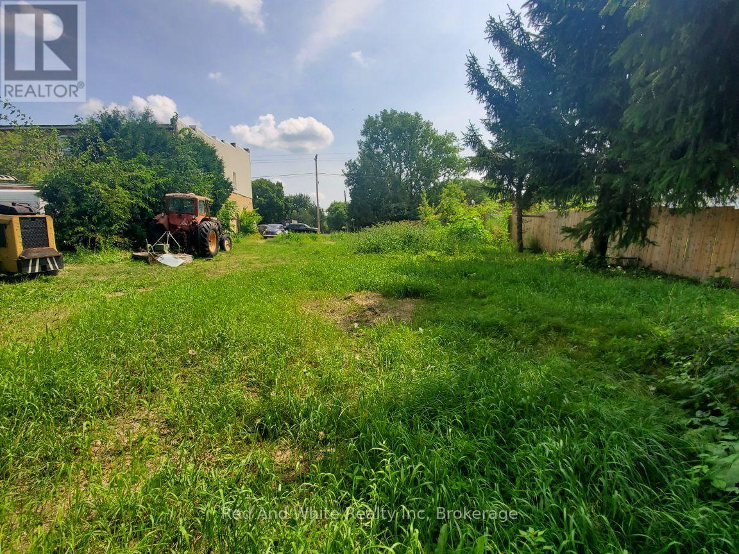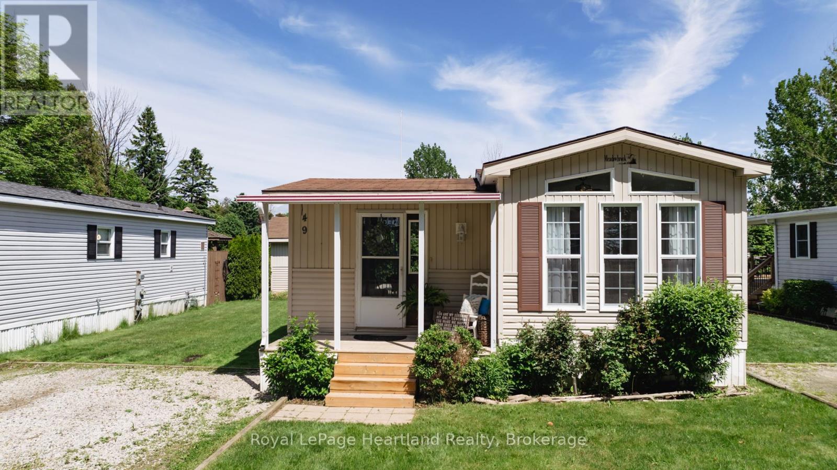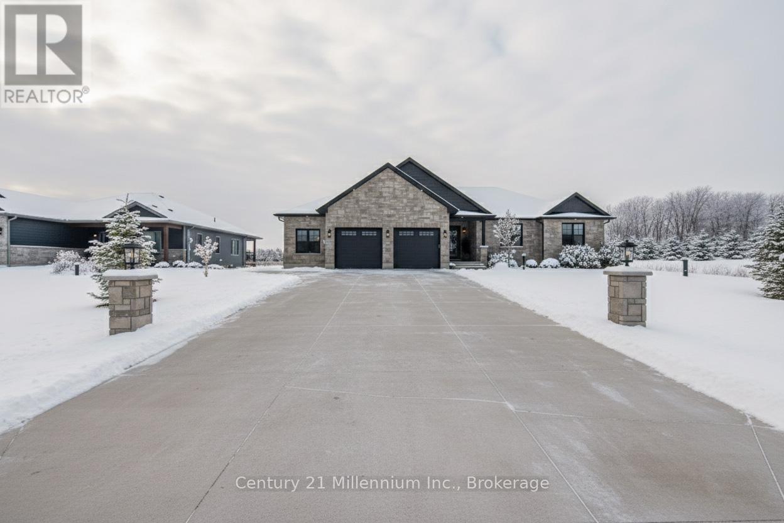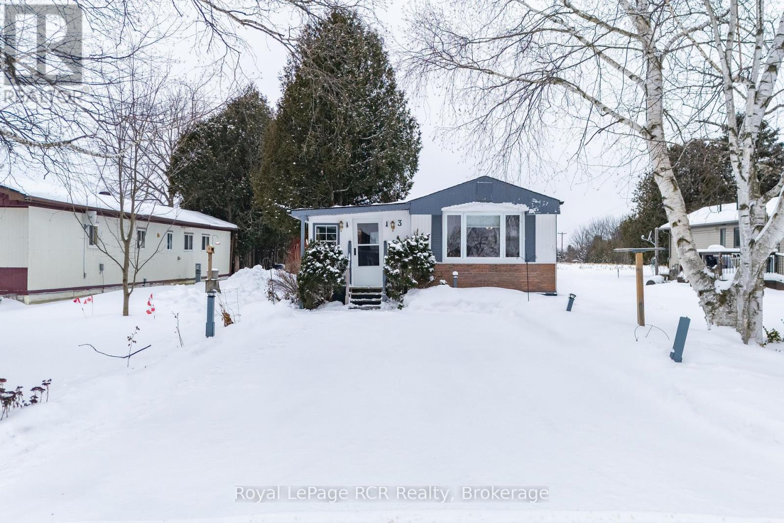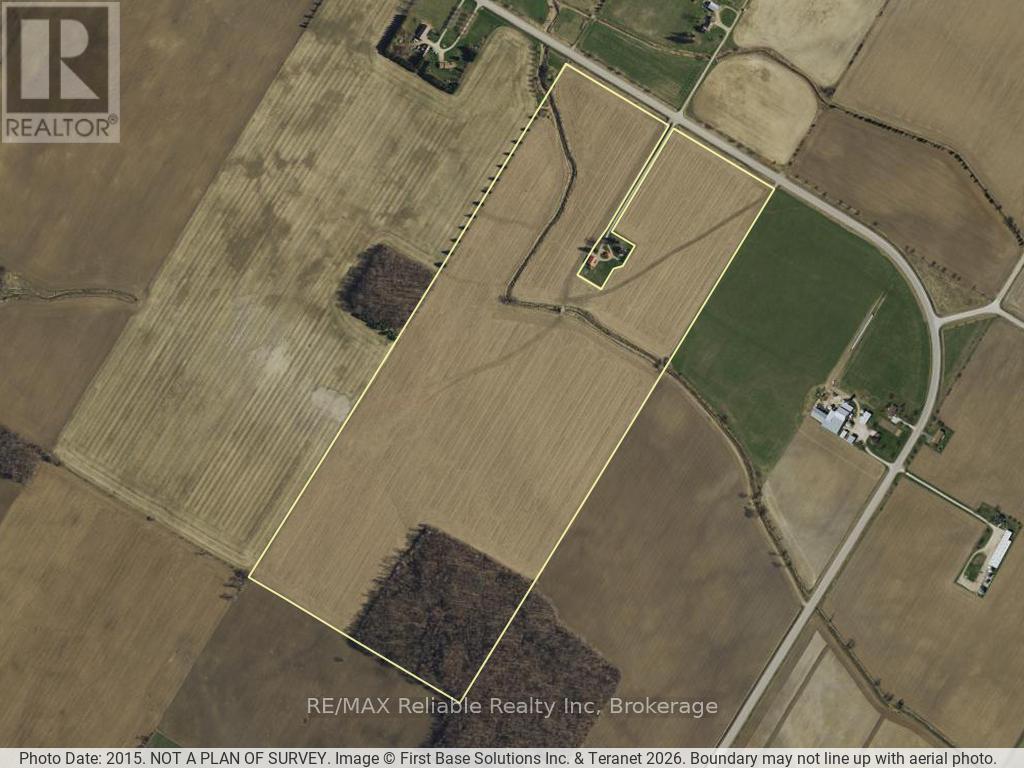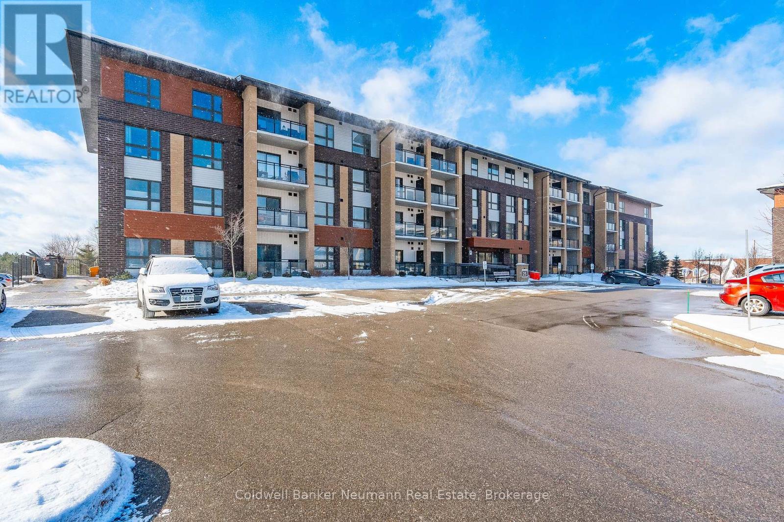126 Brambel Road
Oro-Medonte, Ontario
Nestled at the very end of a quiet, prestigious dead end street, this private woodland retreat on Brambel Road offers the best of both worlds: a serene 2-acre setting with access to Lake Simcoe. You'll enjoy the perfect balance of privacy, natural beauty, and year-round recreation in one of the area's most desirable enclaves. The home itself spans over 2200 sq. ft. and combines rustic charm with modern touches. With 3 bedrooms, 3 bathrooms, a bright updated kitchen, hardwood floors, main floor laundry/mudroom, and an updated ensuite, the layout is practical yet full of character. A newly finished 784 sq. ft. lower level (2023) creates extra space for a games room, office, and cozy TV lounge. Outside, the lifestyle continues: relax on the wraparound cedar porch with lake views, host gatherings in the screened-in porch with built-in BBQ kitchen, or retreat to the charming 22x22 century log cabin studio ideal as a guest space, workshop, or creative getaway. For fun, the sports court offers basketball, tetherball, and even oversized chess and checkers. Practical upgrades include a steel roof, newer high-efficiency windows (2022), and a 2-car garage. Whether youre looking to settle in and make it your own or envision building a new dream home in this growing lakeside location, the possibilities are endless. All of this is just 10 minutes to Barrie or Orillia, minutes to skiing, biking, and hiking trails, and just over an hour to Toronto. A rare opportunity to live, play, and relax in a true four-season sanctuary where nature and lifestyle meet. (id:42776)
Sotheby's International Realty Canada
103 - 409 Joseph Street
Saugeen Shores, Ontario
Excellent value in The Winds of Summerside this bright end-unit condo offers comfortable, low-maintenance living in a well-established community, with added privacy and natural light thanks to extra windows and a larger porch. The main floor features a kitchen that opens seamlessly to the living area, ideal for everyday living and entertaining. Sliding doors lead to a private patio with new stonework and rebuilt steps, backing onto green space and nearby parking - offering more privacy than many units in the complex. Upstairs are three bedrooms and a full 4-piece bath. The finished lower level adds valuable living space with a family room, additional bathroom, and convenient laundry. New carpet was installed in November 2024, and all three toilets have been replaced within the past two years. Recent upgrades include stove, refrigerator, microwave, washer, and dryer (all under two years old), plus an owned hot water tank replaced in March 2025, eliminating rental fees. Natural gas heating, central air, and an attached garage complete the package. Enjoy easy living close to beaches, trails, local dining, and all that Saugeen Shores has to offer. (id:42776)
RE/MAX Land Exchange Ltd.
33 Nicort Road
Wasaga Beach, Ontario
Welcome to the highly sought-after "Spedody" 4-Bedroom Model by Fernbrook & Zancor Homes. Renowned for its thoughtfully enhanced layout, this exceptional residence offers larger main-floor bedrooms, expanded primary closets, and a generously sized primary ensuite-perfectly blending comfort and sophistication. Designed with a bright and beautiful open-concept floor plan, this home showcases over $200,000 in premium upgrades. Set on a 50-foot lot backing onto scenic walking trails and a tranquil pond with fountain, the property provides breathtaking water and nature views in a truly private setting. The versatile second-floor loft features two bedrooms and a four-piece bathroom, ideal for guests or family living. Throughout the home you'll find high-end finishes including luxury appliances, rich hardwood flooring, coffered ceilings in the living room, and smooth ceilings throughout. Additional upgrades include: Undermount sinks in all washrooms, Farmhouse kitchen sink, Brushed nickel faucets and shower fixtures, Pot lights in living areas, showers, tubs, and exterior soffits, Frameless glass showers in both the primary ensuite and main-floor bathroom. Step outside to enjoy a custom deck with stairs leading to a large poured concrete patio, a fully fenced backyard with new high-quality wood fencing on both sides, and professionally landscaped gardens offering a serene and private outdoor retreat. The current owners have invested over $1.3 million into this remarkable property-their loss is truly your gain. Located just minutes from everyday amenities and the sandy shores of Georgian Bay, this home offers quick access to Highway 26 via Sunnidale Road. Enjoy being only 1.5 hours from Toronto, 15 minutes to historic Collingwood, and 20 minutes to Blue Mountain, placing world-class outdoor recreation, entertainment, fine dining, and four-season activities right at your doorstep. Turn-key and impeccably maintained, this exceptional home is ready for you to move in and enj (id:42776)
RE/MAX By The Bay Brokerage
4101 26 Line
Perth South, Ontario
Attention all Farmers. Do not miss your chance to purchase the much sought-after, 135 Acre, highly productive, Perth County farm land. Easy access, one field with 128.5 Workable Acres. Systematically tile at 30 ft. Mapping available. (id:42776)
Peak Realty Ltd
612608 Sideroad 61
Southgate, Ontario
Welcome to a rare 8+ acre eco-inspired recreational retreat-a true permaculture paradise and nature lover's haven. Thoughtfully nurtured and rich with possibility, this private sanctuary offers an abundance of fruit-bearing trees, thriving berry bushes, established fencing, and trellises, creating a landscape designed to grow with you.Winding walking paths lead you through peaceful surroundings, past tranquil ponds and open spaces ideal for a large vegetable garden, chicken coop, or future sustainable projects. Whether you envision a seasonal nature escape, or a recreational getaway, this property provides the space and privacy to bring your vision to life.In every season, the land transforms-lush and productive in the warmer months, and a winter wonderland when snow blankets the landscape, offering serenity and natural beauty year-round. This is a place to unplug, reconnect, and escape the bustle of city life, where mornings are filled with birdsong and evenings end under star-filled skies. A rare opportunity to own a slice of nature's abundance-perfect for those seeking privacy, sustainability, and endless potential. All due diligence regarding building and future use is the responsibility of the buyer and the buyer's agent. Nature's haven awaits. (id:42776)
Century 21 Millennium Inc.
527 Florence Road
Dawn-Euphemia, Ontario
This land offers tremendous potential as the zoning of C1 permits a mixed use of commercial and residential. The current owner has cleared the property and removed the building structures, removing the cost from the next owner and enabling a blank canvas for you to create your oasis. This property would be ideal for someone requiring a residence and business at the same location, which was how the property was used in the past. Some examples would be a bed and breakfast, daycare, store, gift shop, office, automotive garage, restaurant, retail store, service shop, tavern, etc. We can provide a full list of permitted establishments as per the Township of Dawn-Euphemia. If you want to know more about this property, reach out to your agent, or if you don't have an agent contact the listing agent. (id:42776)
Red And White Realty Inc
49 - 77307 Bluewater Highway
Bluewater, Ontario
Live Free for a Year at Northwood Beach Resort! That's right - buy 49 Waters Edge and enjoy ONE FULL YEAR of RENT FREE LIVING! That's 12 months of keeping your money for travel, family, or simply enjoying life by the lake. Nestled in the sought-after Northwood Beach Resort on the scenic shores of Lake Huron and just minutes from Bayfield, this charming Northlander model offers comfort and flexibility - featuring a cozy living room with gas fireplace, spacious eat-in kitchen, and a versatile den that can double as a second bedroom or office. The community offers amenities including a newly renovated clubhouse, swimming pool, and breathtaking sunsets over Lake Huron right from your front porch. If you've been dreaming of a carefree lakeside lifestyle - with the bonus of living rent-free for your first year - this is your sign to make the move. 49 Waters Edge, Northwood Beach Resort - where your next chapter begins with freedom, comfort, and a view. (id:42776)
Royal LePage Heartland Realty
33 Nickason Drive
Arran-Elderslie, Ontario
Some homes check a few boxes, this one checks them all. With over 4,000 sq ft of finished living space across the main floor and lower level, this custom-built bungalow offers a level of space and flexibility rarely found. Ideal for families who want room to live, work, entertain, and grow. Set in Allenford's sought-after Nickason Drive subdivision, it blends a peaceful country feel with unbeatable central convenience. Just 15 mins to Southampton, 20 to Owen Sound & Port Elgin, 40 to Bruce Power. Curb appeal stands out with full Shouldice stone exterior, stamped concrete porch, triple-wide driveway, modern entry and oversized 2.5-car garage. Inside, the open-concept layout is refined and functional. The kitchen is a showpiece with quartz counters, contrasting white and white oak cabinetry, brick-style backsplash, black stainless appliances and farmhouse sink overlooking the yard. A walk-in butler's pantry adds bonus storage and prep space, with a stylish 2-pc bath tucked nearby. The living room features a propane fireplace with stone surround, custom built-ins and glass doors to the backyard. The primary suite offers a spa style ensuite and walk-in closet with laundry nearby. Two additional bedrooms share a beautifully finished 4-pc bath. The fully finished lower level impresses with 9-ft ceilings, in-floor heat, custom media wall and space for a golf simulator, gym or play zone, plus a 4th bedroom, office/guest room and designer 3-pc bath. Outside, relax on the covered 16' x 8' patio or soak in the hot tub under the gazebo. The fenced yard backs on to open space for privacy and peaceful views. A rare, best-of-the-best offering - homes like this don't come along often. (id:42776)
Century 21 Millennium Inc.
Unit #3 - 302694 Douglas Street
West Grey, Ontario
Embrace a serene and peaceful lifestyle in this move-in ready home, nestled in a quiet community minutes from Durham. Established White Birch trees welcome you at the lane entrance. Home boasts two separate entry rooms, for ease of access and additional space. The second porch leads onto the back patio, where a private backyard oasis awaits. Unwind under a covered pergola, on the sun-filled patio area or gathered around a cozy campfire while you watch picturesque Westerly sunsets. Inside features open-concept layout of the kitchen, dining area and living room divided by a generous-sized counter island - perfect for baking and cooking prep! Three bedrooms offer options for hobby space, home office or guest suite. Primary bedroom provides access for ensuite use. Bathroom is spacious and equipped with support bars, step-in shower and double entry. Laundry nook is conveniently located near the Primary bedroom and bathroom. Hallway door enters onto a bonus North-facing porch, perfect for morning coffee or a quiet shaded reading area. Outside, the home is laced with beautiful flowerbeds, lush variety of trees and a South Cedar-tree wall for added privacy. Two large sheds provide ample storage or use for a hobby barn or workshop. Windows were replaced by previous owner and shingles approximately 5 years old. The Seller is motivated and open to considering all reasonable offers. Available immediately with flexibility on closing dates to suit your timeline. For more details, please enquire about the land-lease application process, additional summer photos, and monthly fees of $690. Fee's thoughtfully cover taxes, land-lease, water, septic, communal garbage, on-site mail delivery and bi-weekly recycling for true worry-free living! Town of Durham amenities include: Grocery/Shopping, Hospital/Clinic, Postal, Arena, Conservation Parks/trails, Churches, Legion, Vet Services and MORE! (id:42776)
Royal LePage Rcr Realty
41487 Londesborough Road
Central Huron, Ontario
97.85 Acres - 85 acres systematically tiled workable available for 2026 crop. (id:42776)
RE/MAX Reliable Realty Inc
30 Ivy Crescent
Wasaga Beach, Ontario
Welcome to this bright and beautifully maintained 1260 sq. ft. bungalow townhouse in a highly sought-after adult-only land lease community. Close to the Arena, Library, restaurants, shopping and banks. This one-floor layout offers true ease of living, with a west-facing back patio that enjoys warm afternoon sun and no homes directly behind for added privacy and serenity. Step inside to an inviting open-concept floor plan featuring vaulted ceilings and an upgraded kitchen with stainless steel appliances and a large pantry for excellent storage. The living room is warm and welcoming with a gas fireplace, making it the perfect place to relax or entertain. The spacious primary bedroom includes both a walk-in closet and a second full closet, along with a 3-piece ensuite bath complete with a walk-in shower. A second 4-piece bathroom and a full laundry room add everyday convenience. The second bedroom is larger than in older comparable units, offering great versatility for guests or a home office. Outdoor spaces include a covered front porch and a sunny rear patio. The large single-car garage provides inside entry, and visitor parking is conveniently located across the street. A generous crawl space houses the furnace and hot water heater while offering exceptional additional storage. This bungalow townhouse delivers comfortable, low-maintenance living in a vibrant adult community-ideal for those seeking peace, convenience, and a welcoming lifestyle. (id:42776)
RE/MAX By The Bay Brokerage
204 - 25 Kay Crescent
Guelph, Ontario
Welcome to Unit 204 at 25 Kay Crescent a well-appointed 2 bedroom, 2 bathroom condo offering outstanding value in Guelph's highly sought-after South End.This bright and functionally designed unit features a great layout with a stylish kitchen, offering ample cabinetry, stainless steel appliances, and elegant countertops. The open-concept living and dining area flows seamlessly to the covered balcony, where stunning views of surrounding green space can be enjoyed - a rare and appreciated feature, with natural light pouring in through every window. Both bedrooms are a good size and filled with natural light, creating comfortable and inviting spaces. The unit is well maintained and offers a calm, private feel while still being close to everything.Ideally located within walking distance to restaurants, shopping, fitness facilities, entertainment, transit, and everyday amenities, this condo also provides easy access to major commuter routes for effortless travel in and out of the city. Whether you are a first-time buyer, down-sizer, or investor, Unit 204 represents an excellent opportunity to secure a quality home in one of Guelph's most convenient and desirable neighbourhoods. An exceptional combination of value, location, and lifestyle. (id:42776)
Coldwell Banker Neumann Real Estate

