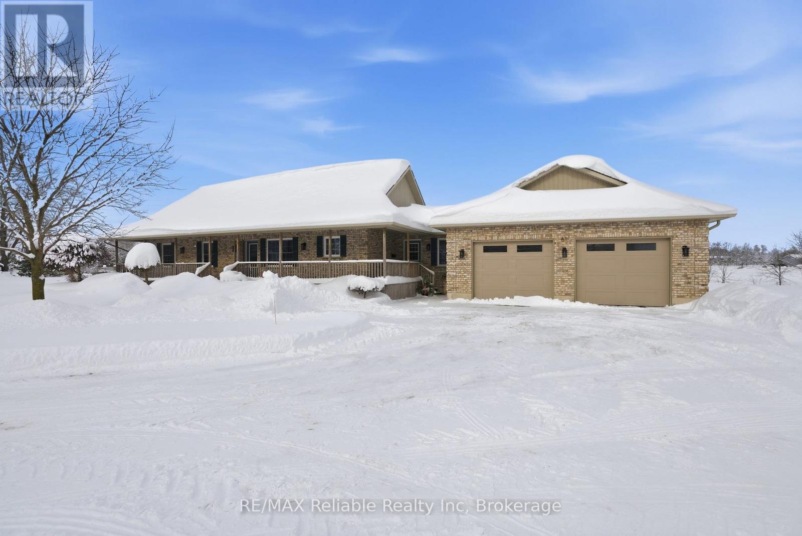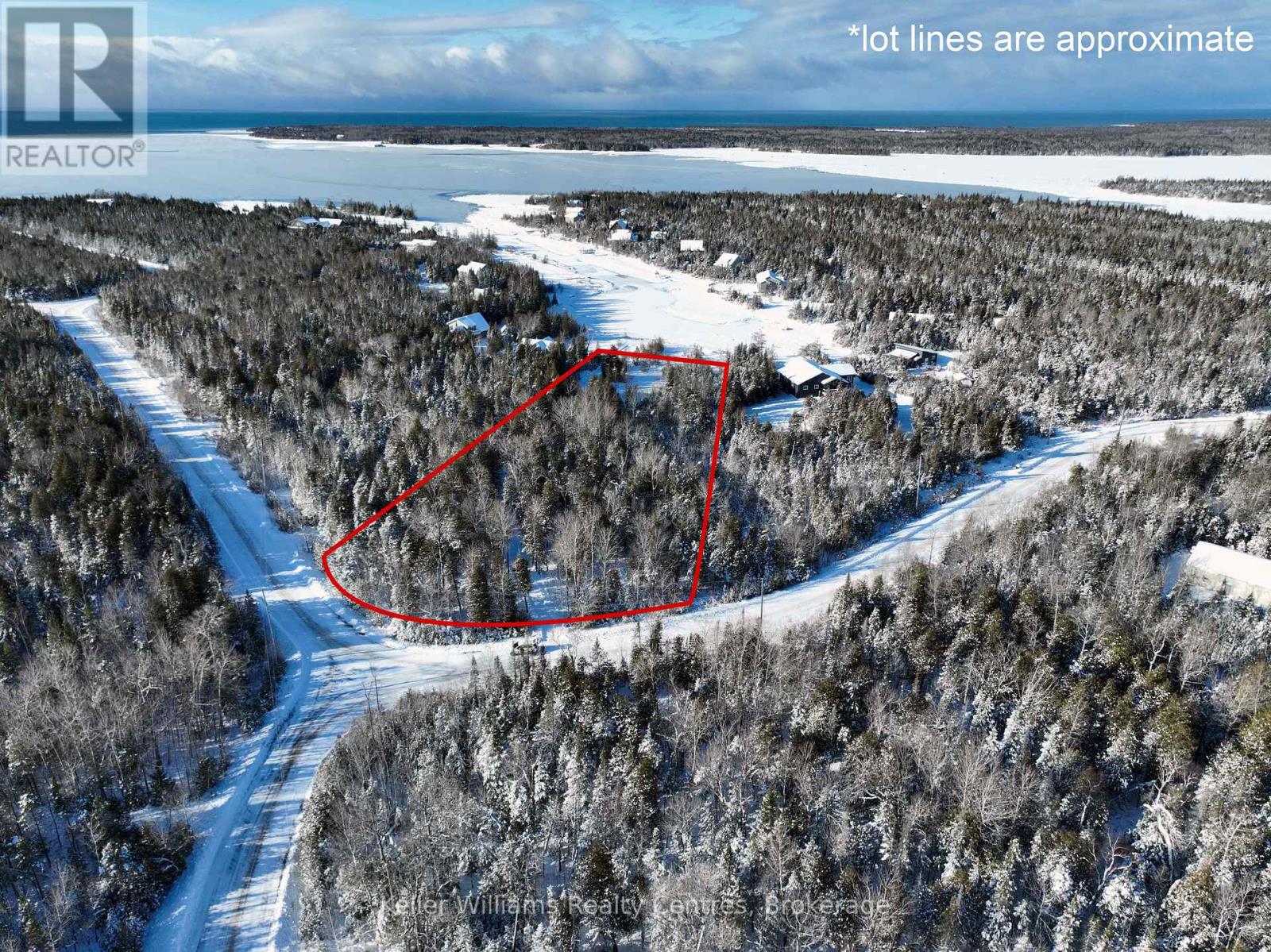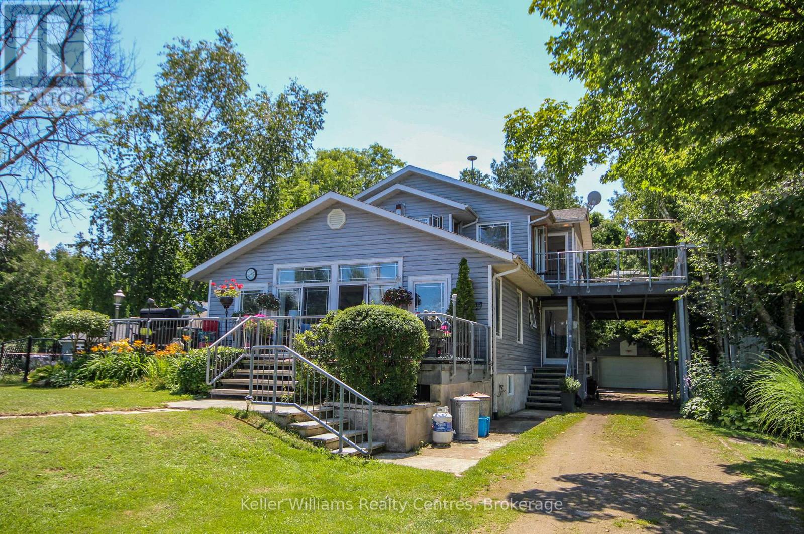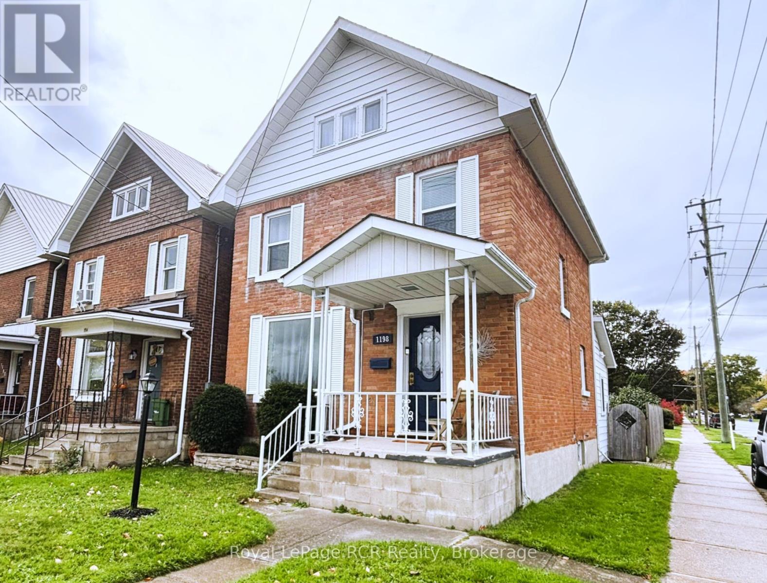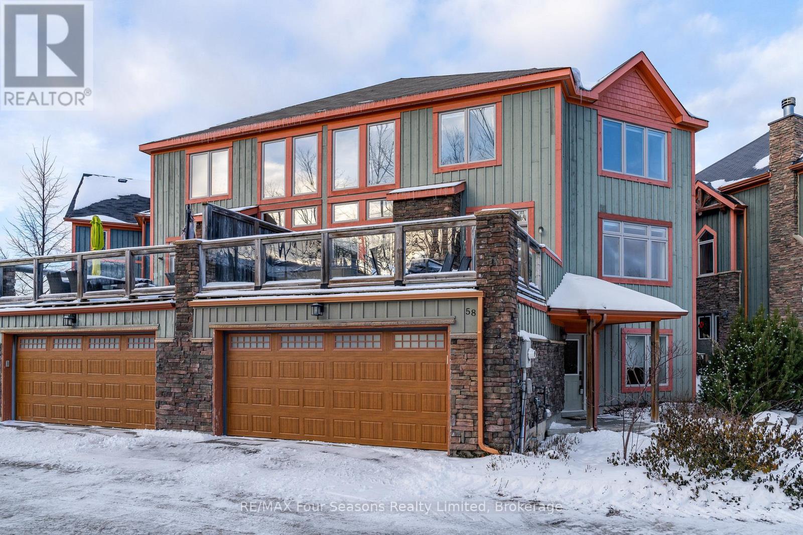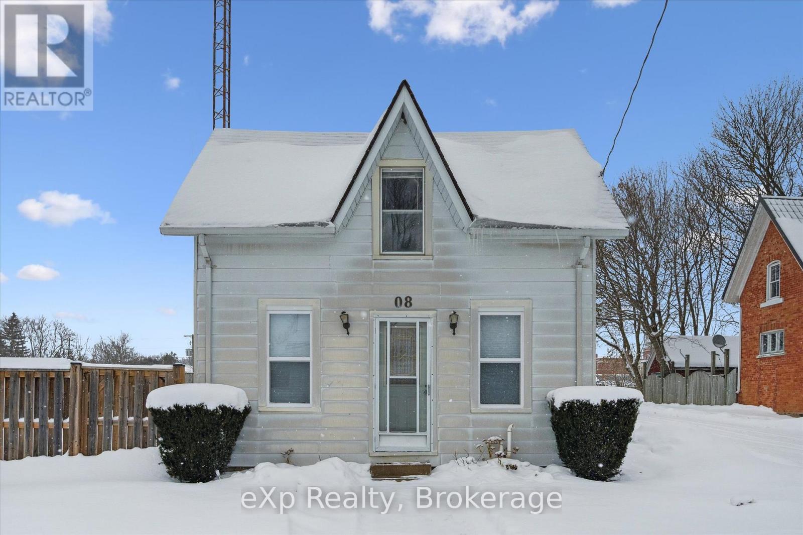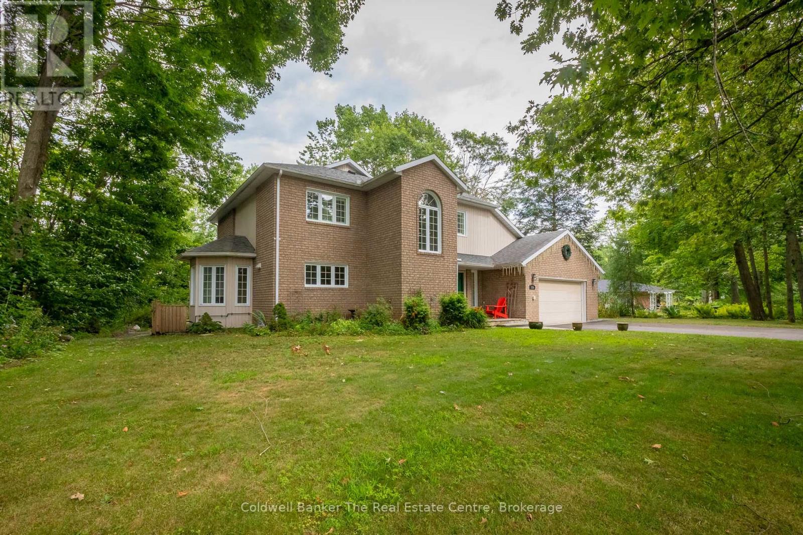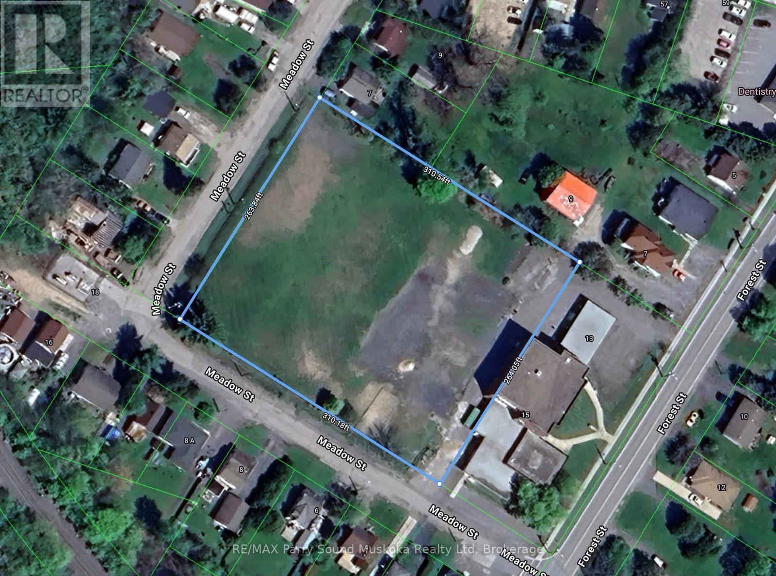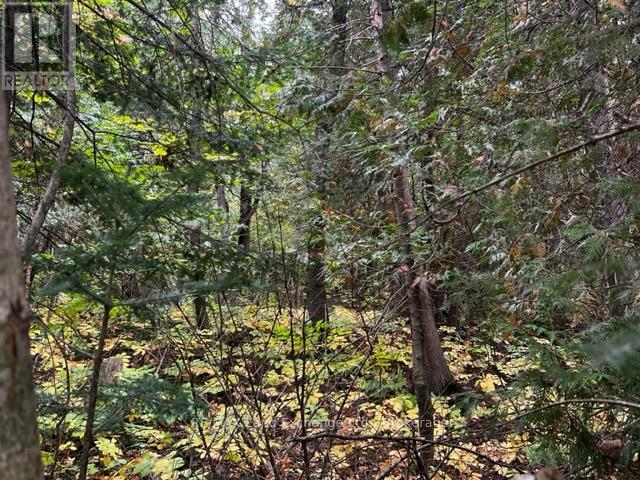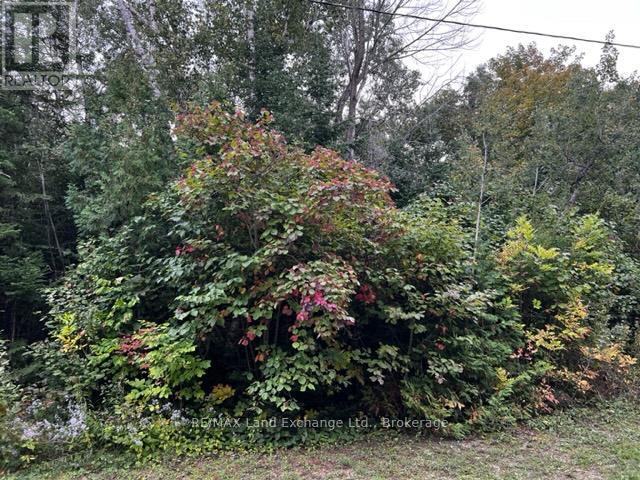61 Wilson Street
Huron East, Ontario
Discover the ideal blend of country charm and town convenience with this ranch-style home set on 2.55 scenic acres bordering outskirts of town with Municipal services. Offering approximately 1,800 sq.ft on the main level, newly decorated including flooring plus a fully finished basement with in-floor heat, this property is designed for comfort, space, and relaxed rural living. The bright eat-in kitchen features a large island, perfect for gatherings and daily living. The impressive living room offers cathedral ceilings, a cozy gas fireplace, and a walkout to private deck plus the front has a wrap around deck-ideal for entertaining or enjoying peaceful country views. The home has a total of three bathrooms, including a primary bedroom with its own ensuite, this home delivers both function and style. Every room showcases warm country character throughout. A rare opportunity for country lovers seeking the perfect setting just bordering the town with private setting. The cull attached double car garage has a basement entrance for convenience to the storage area. The 2400 square foot shop is ideal for all different types of Buyers. The shop is divided into insulated portion with a 2 piece bathroom, in-floor heat and lots of storage with 2- 12 feet doors, steel sided maintenance free. Check this impressive-secluded property that has best of both worlds. (id:42776)
RE/MAX Reliable Realty Inc
764 East Bear Lake Road
Mcmurrich/monteith, Ontario
Potential for partial seller mortgage (VTB). Great rental potential! A captivating 3 bedroom bungalow cottage on Bear Lake, Sprucedale in the Parry Sound District. The seller has applied to purchase the shore Road allowance. Survey for shoreroad allowance completed and paid for by the seller ( an approx.$7000.00 value). Located directly off a year-round municipal maintained road with little traffic. 307 feet of amazing waterfront on 1.3 acres of privacy abutting Crown land with plenty of land to explore directly from this property for a long leisurely walk or hike. Excellent fishing, boating, and swimming right from your dock. Waters edge is just steps away from the cottage. For the avid fisherman, northern pike, walleye, bass, sunfish and perch. A west exposure with a picture sunset filled sky. Enjoy the consistent breeze off the lake and sun all day. Seller has applied to purchase the shore road allowance. New roof shingles in 2024. Open concept, new wood stove in 2021, outdoor shower, pine ceilings. Spend your summer days listening to soothing sounds of mother nature while gazing out to the glistening waters from your deck. Gentle entry for swimming and launching a boat. Sand entry and smooth Canadian Shield shoreline. Plenty of wildlife with deer, moose, beaver, and the sounds of loons calling. Enjoy all your boating activities or a nice quiet paddle board. This lake will fulfill your families waterfront needs. All furniture included making this turnkey cottage ready to enjoy before the summer begins. Visit Sprucedale for amenities and full grocery stores just a half hour away. Boat launch nearby. Look no further for your cottage country dream.A 3 season built cottage w/ an outdoor shower.Click on the media arrow for video, floor plans and 3-D imaging. (id:42776)
RE/MAX Parry Sound Muskoka Realty Ltd
Pt Lt 36 Walter Charman Drive
Northern Bruce Peninsula, Ontario
A rare chance to own a stunning stretch of Lake Huron shoreline in the highly sought-after community on Walter Charmen Dr., Stokes Bay. This beautifully treed, exceptionally private waterfront lot offers the perfect canvas for your dream cottage or year-round home-whether you're seeking a peaceful retirement retreat or a recreational escape the whole family will love. With 105 feet of sparkling waterfront and approximately 556 feet of depth (irregular), the property provides generous space for designing a custom build, outdoor entertaining areas, a bunkie, or future amenities tailored to your lifestyle. The gentle slope toward the shoreline creates an ideal setting for private docking, effortless water access, and panoramic views of Lake Huron's world-renowned sunsets. Set among an enclave of high-quality homes and cottages, this location is known for its welcoming, family-friendly atmosphere and exceptional natural beauty. Enjoy swimming, kayaking, boating, fishing, stargazing, campfires, and endless days on the water all from your own private piece of the Bruce Peninsula. A driveway is already installed, and hydro and telephone services are available at the roadside. Located on a year-round paved municipal road with garbage and recycling pickup and winter maintenance, this property makes four-season living and hosting effortless. With its newly adjusted price positioning, this offering represents outstanding value for one of the Peninsula's most desirable waterfront settings. An exceptional opportunity for buyers looking for privacy, recreation, and room to create a truly unforgettable Lake Huron lifestyle. Create your family's legacy retreat on Walter Charman Drive-where natural beauty, tranquility, and lakeside living come together. (id:42776)
Keller Williams Realty Centres
37 Reid's Pt Rd
South Bruce Peninsula, Ontario
Luxurious Waterfront Living on Lake Huron: Your Dream Home Awaits Welcome to your slice of paradise on the pristine shores of Lake Huron! Waterfront road between this extraordinary property offers a blend of luxury, comfort, and breathtaking natural beauty. Whether you're seeking a serene retreat, a family vacation home, or a prime investment opportunity, this waterfront gem has it all. You'll be captivated by the expansive views of Lake Huron as you approach the property. The large pier dock extends gracefully out in the water, providing the perfect spot for fishing, boating, or simply soaking in the stunning sunsets. At the end of the pier, a permanent bench invites you to relax and savor the tranquil beauty of the lake, making every evening a picturesque experience. Beachside Bliss and Evening Fires Imagine stepping out of your home onto a private inlet featuring a beach area, ideal for swimming and sunbathing. This secluded spot is perfect for family gatherings, beachside picnics, or simply enjoying the soothing sounds of the water. As the sun sets, gather around for nighttime fires and create lasting memories under the starlit sky. Two Spacious, Independent Living Units This expansive home is designed to cater to diverse living arrangements with its two separate units, each offering spectacular water views and modern amenities: Upper Unit: Open-plan living area that maximizes natural light and panoramic water views. Two bedrooms & 1 bth. Private concrete patio with direct water views. Convenient cargo lift, making it easy to transport groceries and larger items. Lower Unit: Open-plan design with stunning water views from every corner. 2bds, 2bth. Patio that seamlessly blends indoor and outdoor living. Detached Workshop & lg storage shed. Extra Wide Lot with Ample Parking A Haven for Relaxation and Recreation Opportunities like this are rare and fleeting. (id:42776)
Keller Williams Realty Centres
27 Sunnyside Street
Dysart Et Al, Ontario
A Sweet In-Town Package in the Heart of Haliburton! This charming 3-bedroom in-town home offers exceptional walkability, easy living, and all the conveniences you're looking for. The welcoming floor plan features a great open-concept kitchen, dining, and living area that flows seamlessly to the covered wraparound porch. Start your mornings with a coffee in hand, enjoying the beautiful, bright sunrises, or spend quiet evenings unwinding in the hot tub-the perfect spot to relax with your favourite beverage. The well-designed kitchen is ideal for cookie baking or preparing everyday meals, making it a true heart-of-the-home space. Additional features include main floor laundry, a garage, drilled well, town sewers, propane furnace, and air conditioning. This home is a wonderful starter property, retirement option, or smart investment. Perfectly located, you're just a 3-minute walk to Rotary Park and the public beach, a local favourite for swimming, picnics, and lakeside relaxation. Head Lake, the first in Haliburton's beautiful five-lake chain, is close at hand, with a public boat launch under 5 minutes away. Your daily walk to town is level and comfortable, with sidewalks and streetlights leading you to groceries, banks, schools, and popular Up River Trading for lattes and treats. The area offers an incredible four-season lifestyle, surrounded by restaurants, gift shops, and attractions like the iconic Sculpture Forest. The Haliburton School of Art + Design - Fleming College are all within 5 minutes. Whether you're seeking a charming in-town home, a rental or investment property, or you're ready to step into homeownership, this property is truly a sweet, complete package. (id:42776)
Century 21 Granite Realty Group Inc.
1198 2nd Avenue W
Owen Sound, Ontario
This charming 3-bedroom, 1.5-bathroom home is perfectly situated to offer the best of Owen Sound living. Just a short stroll from the vibrant downtown River District and the picturesque waterfront; this is more than a house, it's a lifestyle. Experience the pulse of the city's celebrated events without ever needing to drive. Enjoy the scenic waterfront trails, TD Harbour Nights Concert Series, Summerfolk Music Festival, and the thrilling Salmon Spectacular fishing derby, all within walking distance. This home features three comfortable bedrooms, two bathrooms, a walk in storage room on the second floor, and a conveniently laundry/mudroom on the main floor, which provides access to the fully fenced in back yard. The basement has been partially finished and offers a great bonus space! This home is perfect for those who want to be at the center of it all while still enjoying the perks of a residential neighborhood. Don't miss this opportunity to own a piece of Owen Sound's thriving community. Notable items: Furnace (2016), Roof (2016). Windows in bedrooms, upstairs landing and back mudroom replaced between 2018-2021. Most rooms painted (August 2025). Carpet on stairs and 2nd floor (August 2025). Foundation inspected and professionally repaired (August 2025). AC Serviced (August 20th, 2025). (id:42776)
Royal LePage Rcr Realty
58 - 204 Blueski George Crescent
Blue Mountains, Ontario
Totally updated and impeccably designed, this 4-bedroom, 3.5-bath freehold semi-detached chalet in desirable Sierra Woodlands offers the perfect blend of luxury, comfort, and convenience. The impressive private, open-concept great room features vaulted ceilings, a gas fireplace, views of the ski hills, and a walk-out to the deck complete with a hot tub, ideal for year-round relaxation or entertaining. The gourmet designer kitchen boasts top-quality built-in appliances and a centre island with seating, perfect for entertaining. The quality continues with heated floors in the bathrooms, including the luxurious primary ensuite with double sinks and a second bedroom that also enjoys its own ensuite, offering comfort and privacy for guests or family. The ground level has a large cozy family room with fireplace, perfect for movie or games nights. The 2-car garage provides ample storage for all your recreational gear. Enjoy the unbeatable location, just a short walk to Craigleith Ski Club, take advantage of the seasonal pool, and explore the tennis courts directly across the street. Northwinds Beach, Blue Mountain Village, Alpine Ski Club, trails, and amenities are all close by. With lawn maintenance and snow removal right to your door, this is the ultimate low-maintenance getaway where you can just lock the door and leave. (id:42776)
RE/MAX Four Seasons Realty Limited
8 West Street
Perth East, Ontario
Welcome to the unique and quaint community of Milverton in which this great starter home is nestled. What a catch for a small family or a single person! It is just steps from Milverton's quaint downtown in a developed and established neighbourhood. Quiet street and friendly neighbours. Milverton is the seat of the Township of Perth East and an ideal place for business. This property is a large 77' by 107' fully fenced corner lot. The home is very clean and smoke free, that has been lovingly cared for with many improvements. Close to the community center with Arena and playground and two elementary schools. Multiple updates include shingles 2014; flooring replaced around 2010; kitchen cupboards 2014; main floor windows replaced 2024-25; interior painted 2021 and 2025; interlock patio 2021; improved garden 2021-2025; furnace & duct work approx 2019; AC 2022; Furnace serviced 2023; back eaves 2025; ceiling fans 2020 with kitchen fan 2023; Side door lock updated 2024. Basement structural integrity work done approx 2020-21. Baseboard heaters still operational as backup. The main floor features the eat-in kitchen, spacious living room, repainted bathroom and main floor laundry. Large main bedroom with walk-in closet. 2nd bedroom is will lit with wall closet there and in the hallway. Spiral staircase. Property is fully fenced. 2 parking spots with options for more and space to build a garage/workshop. Utility costs for the last 12 months were Gas $1,200 ($103/m); Hydro 100 AMP $ 1,700 ($140/m); Internet by Mornington $85/m. Taxes include $185.90 Waste bins & service. Pre-Inspection Report available upon request from a real estate sales representative. Arrange for your private showing. The owners are willing to sell so come on buy! At this price, you won't be disappointed. (id:42776)
Exp Realty
110 Forest Glen Drive
Gravenhurst, Ontario
Welcome to this exceptional home in the executive Forest Glen neighbourhood, tucked away on a quiet cul-de-sac in the heart of Gravenhurst. Surrounded by mature trees and elegant homes, this stately two-storey brick residence sits on a beautifully landscaped lot and features a paved driveway leading to a convenient attached two-car garage. Inside, over 3000 sq ft of finished living space offers a thoughtfully designed layout that blends comfort and style perfect for a large family or anyone needing plenty of space to grow. The main floor boasts a modern open-concept kitchen with stainless steel appliances, lots of counter and cupboard space and a bright breakfast. The spacious dining area overlooks a beautiful sunken living room with a cozy gas fireplace framed by granite. A true highlight of the home is the show-stopping four-season Muskoka room a perfect year-round retreat for relaxing or entertaining. Also on the main level you have hardwood floors, a 2-piece powder room, and a functional laundry/mudroom with direct garage access. Upstairs, you'll find two generously sized guest bedrooms, a 4-piece bathroom, and a massive primary suite complete with a walk-in closet featuring custom cabinetry and an ensuite with a corner soaker tub and stand-up shower.The basement offers a huge additional space, including a large rec room (optional 4th bedroom), a dedicated office, area for a home gym and an ample amount of storage space. This lovely property is ideal for multi-purpose living and is totally adaptable to your needs. This home is a true gem and offers comfortability with features including a full-home generator system, gas furnace, central air, Lennox allergy filtration system, California shutters, and updated appliances. Located within walking distance to Beechgrove Public School and close to beaches, shopping, and all amenities this home truly checks every box. (id:42776)
Coldwell Banker The Real Estate Centre
0 Meadow Street
Parry Sound, Ontario
Discover an outstanding development opportunity with this prime 1.88-acre R3-H (high-density residential) vacant lot, ideally located at the corner of Meadow Street and Beaver Street in the Town of Parry Sound. This rare offering sits within walking distance to the new West Parry Sound Health Centre, downtown shopping, and the sparkling shores of Georgian Bay, making it an unbeatable location for a wide range of projects. Zoned R3-H, this versatile property supports a variety of potential uses including townhouses, fourplex, apartment building, retirement residence, and more. Endless possibilities for investors and builders looking to create much-needed housing or mixed-use space in a high-demand area. Buyers are encouraged to contact the Township directly to verify and discuss permitted uses and explore specific development concepts. All town services, including municipal water, sewer, natural gas and hydro-are available at the road, simplifying the planning process and reducing infrastructure costs.As a unique bonus, the seller is offering a VTB option (Vendor Take-Back Mortgage) and is open to a Build-to-Suit arrangement, providing excellent flexibility for qualified buyers.Whether you're envisioning multi-residential development or a custom-built project, this property delivers location, convenience, and opportunity in one of Parry Sound's most desirable growth areas. Don't miss your chance to secure a strategic piece of land in a thriving Northern Ontario community! (id:42776)
RE/MAX Parry Sound Muskoka Realty Ltd
7 Shore Road
Saugeen Shores, Ontario
Fully serviced lakeside building lot . Permit ready. Located at the north end of Southampton, this large corner building lot is almost 1/4 acre. Only 450 ft from the water, this amazing property get you as close to Lake Huron as you can be without paying lakefront prices. The tree retention plan will preserve your peace, your privacy and the natural environment. Full municipal services are at the lot line. Get your plans finalised, confirm your contract with your builder and get ready to enjoy the sunsets. Seller will consider builder' terms and VTB with 10% down payment. Complete this purchase in 2025 and developer will credit you $10,000. (id:42776)
RE/MAX Land Exchange Ltd.
5 Shore Road
Saugeen Shores, Ontario
Seller will consider holding mortgage with 10% down payment. If you love the sunsets, Lake Huron is only a short 555 ft. walk from this superb property. Located at the north end of Southampton and directly across the road from the lakefront homes, this will make the perfect spot for your new home or escape. Servicing has been completed for your builder to start the construction of your dream. A tree retention plan will ensure that the natural beauty of this site is maintained. Contact the building department to confirm the requirements of the site plan and the building requirements. Take a relaxing drive and see if lakeside living is in your future. $10,000 discount available for a 2025 closing. (id:42776)
RE/MAX Land Exchange Ltd.

