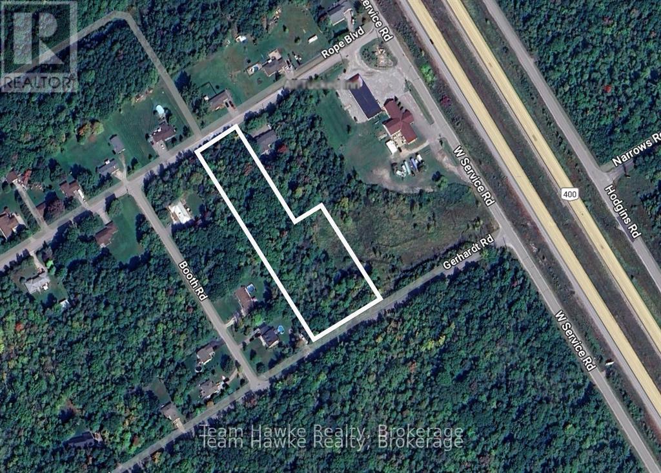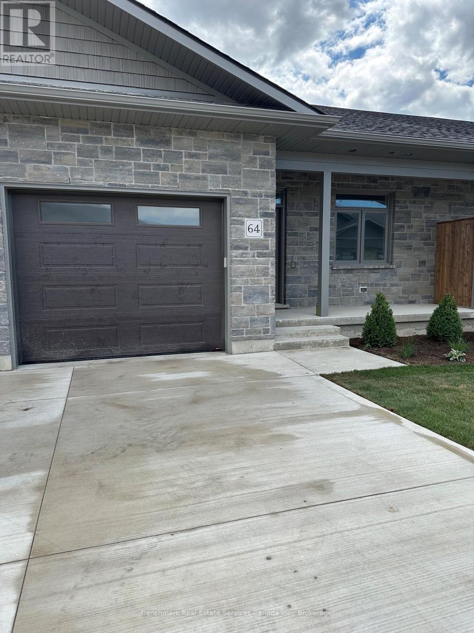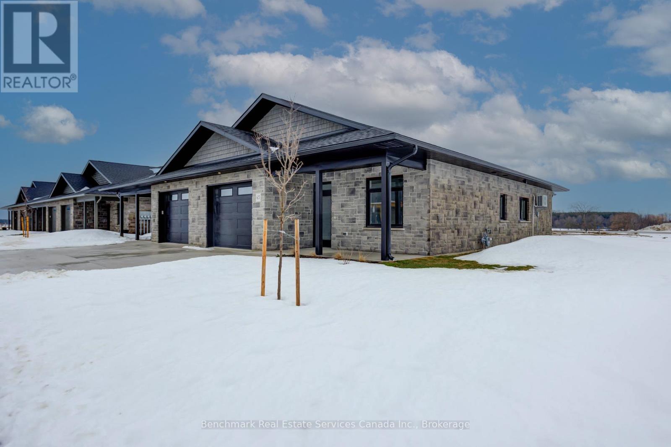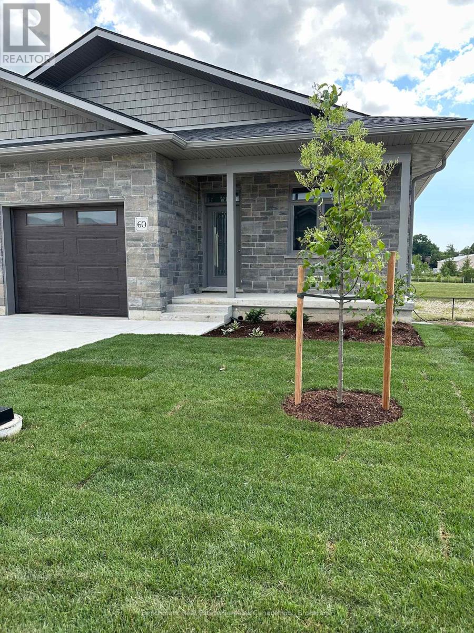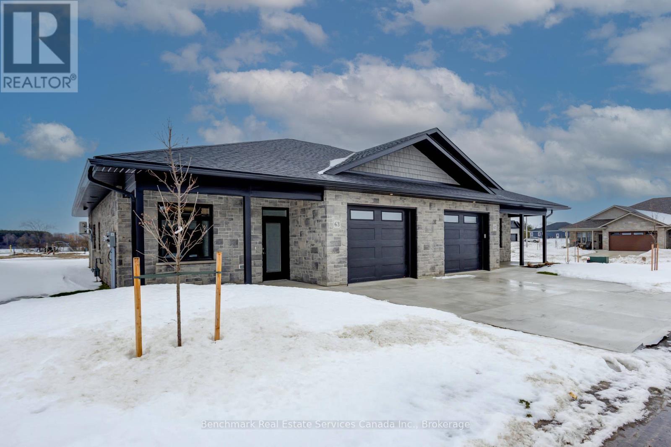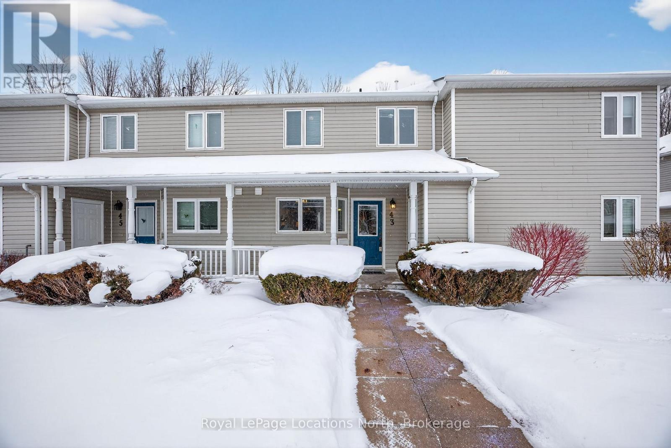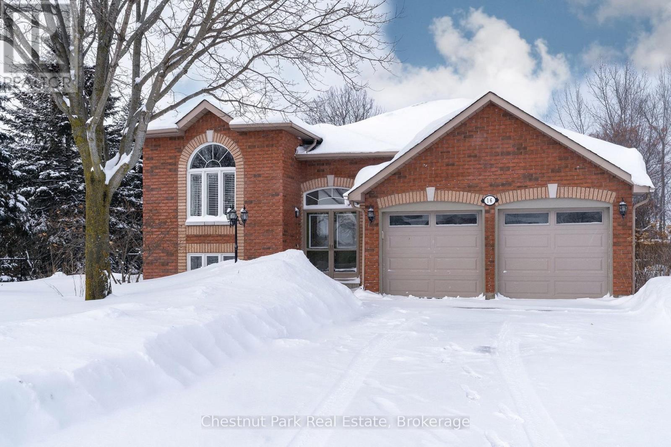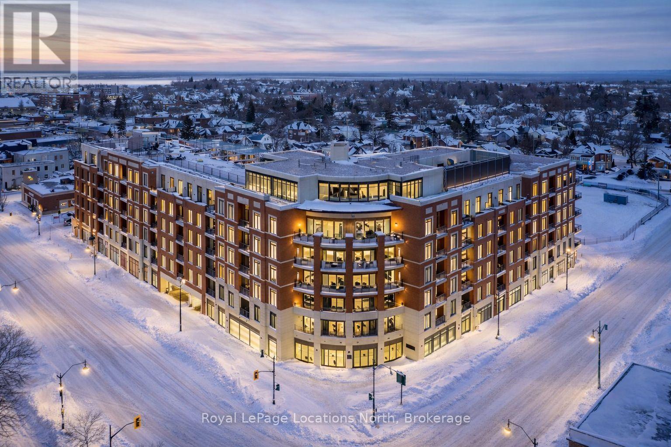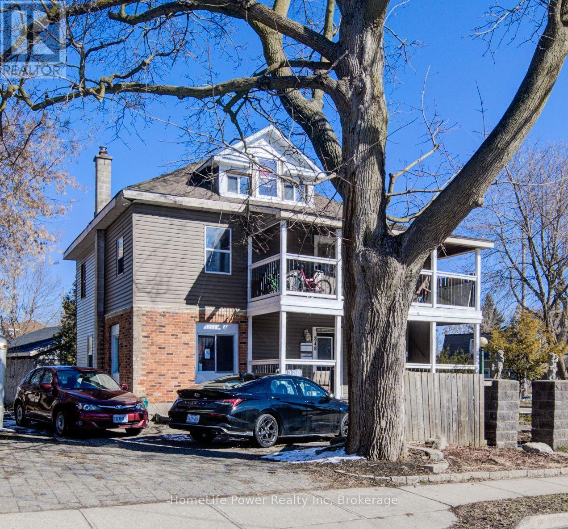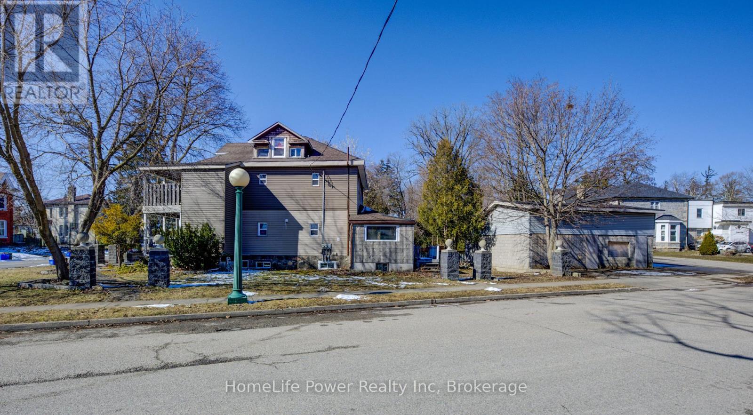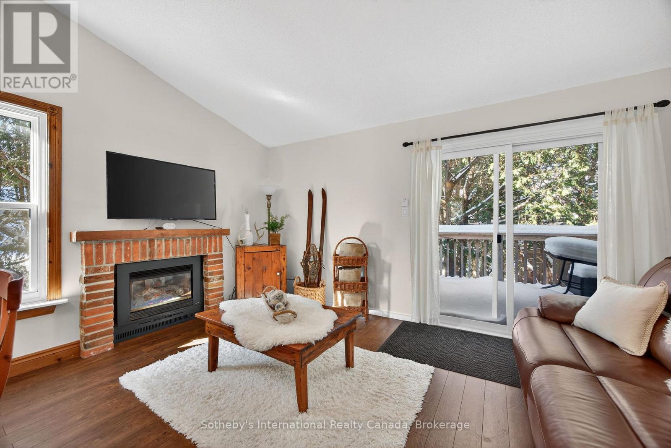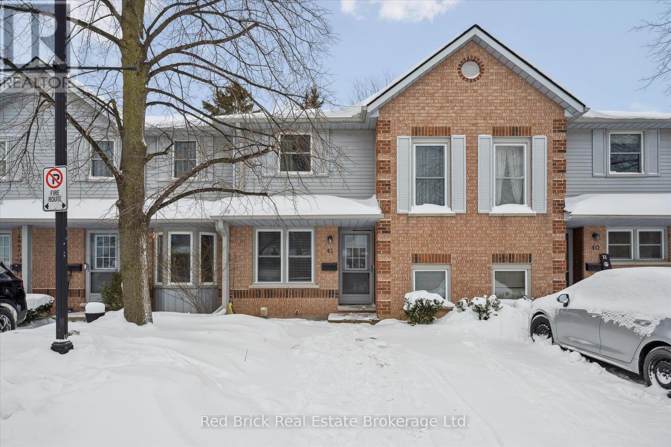379 Rope Boulevard
Tay, Ontario
Discover the perfect blend of nature and convenience with this stunning 3+ acre vacant land property in Waubaushene. Nestled in a serene rural setting, this property offers 145 feet of frontage and is beautifully treed, providing privacy and a picturesque landscape. A stream runs through the land, adding to its natural appeal. Located just minutes from Highway 400, this is an ideal opportunity for those seeking a tranquil retreat with excellent accessibility. Whether you're looking to build your dream home or invest in a versatile piece of land, this property offers good potential. (id:42776)
Team Hawke Realty
64 Cavalier Crescent
Huron-Kinloss, Ontario
Welcome to easy, carefree living in this beautifully designed 3-bedroom, 3-bathroom bungalow condo, with walk out basement, nestled in the quiet and welcoming town of Ripley. With 1,275 square feet of thoughtfully laid-out living space, this home offers the perfect blend of comfort, convenience, and low-maintenance living. Step inside to an open-concept layout with wide hallways and doorways, ideal for those seeking a barrier-free lifestyle. The spacious kitchen flows seamlessly into the bright living area, where you'll find a raised deck that is perfect for entertaining or simply enjoying everyday life. Two generously sized bedrooms include a primary suite with an accessible ensuite bath and walk-in closet. The finished basement with walk out to your lower patio is a must see! Enjoy the benefits of condo living with snow removal and lawn care handled for you, so you can spend more time doing what you love. Just minutes from the sandy shores of Lake Huron, this home offers small-town charm with easy access to the beach, local shops, and nearby amenities.Whether you're downsizing, retiring, or simply looking for a fresh start in a friendly community, this bungalow condo is a perfect fit. Don't miss this rare opportunity to own a stylish and accessible home in one of Huron-Kinlosss most desirable locations. (id:42776)
Benchmark Real Estate Services Canada Inc.
65 Cavalier Crescent
Huron-Kinloss, Ontario
Welcome to easy, carefree living in this beautifully designed 2-bedroom, 2-bathroom end unit bungalow condo, nestled in the quiet and welcoming town of Ripley. With 1,310 square feet of thoughtfully laid-out living space, this home offers the perfect blend of comfort, convenience, and low-maintenance living, all on one floor for true one-level accessibility. Step inside to an open-concept layout with wide hallways and doorways, ideal for those seeking a barrier-free lifestyle. The spacious kitchen flows seamlessly into the bright living and dining areas, perfect for entertaining or simply enjoying everyday life. Two generously sized bedrooms include a primary suite with an accessible ensuite bath and walk-in closet. Enjoy the benefits of condo living with snow removal and lawn care handled for you, so you can spend more time doing what you love. Just minutes from the sandy shores of Lake Huron, this home offers small-town charm with easy access to the beach, local shops, and nearby amenities.Whether you're downsizing, retiring, or simply looking for a fresh start in a friendly community, this bungalow condo is a perfect fit. Don't miss this rare opportunity to own a stylish and accessible home in one of Huron-Kinlosss most desirable locations. (id:42776)
Benchmark Real Estate Services Canada Inc.
60 Cavalier Crescent
Huron-Kinloss, Ontario
Welcome to easy, carefree living in this beautifully designed 3-bedroom, 3-bathroom end unit bungalow condo, with finished walk out basement, nestled in the quiet and welcoming town of Ripley. With over 2500 square feet of total living space, this home offers the perfect blend of comfort, convenience, and low-maintenance living. Step inside to an open-concept layout with wide hallways and doorways, ideal for those seeking a barrier-free lifestyle. The spacious kitchen flows seamlessly into the bright living area, where you'll find a raised deck that is perfect for entertaining or simply enjoying everyday life. Two generously sized bedrooms include a primary suite with an accessible ensuite bath and walk-in closet. The finished basement is yours to personalize, including one additional bedroom, and bonus/flex room, a 4 piece bathroom and the walk out with second outdoor sitting area! Enjoy the benefits of condo living with snow removal and lawn care handled for you, so you can spend more time doing what you love. Just minutes from the sandy shores of Lake Huron, this home offers small-town charm with easy access to the beach, local shops, and nearby amenities.Whether you're downsizing, retiring, or simply looking for a fresh start in a friendly community, this bungalow condo is a perfect fit. Don't miss this rare opportunity to own a stylish and accessible home in one of Huron-Kinloss most desirable locations. (id:42776)
Benchmark Real Estate Services Canada Inc.
63 Cavalier Crescent
Huron-Kinloss, Ontario
Welcome to easy, carefree living in this beautifully designed 2-bedroom, 2-bathroom end unit bungalow condo, nestled in the quiet and welcoming town of Ripley. With 1,310 square feet of thoughtfully laid-out living space, this home offers the perfect blend of comfort, convenience, and low-maintenance living, all on one floor for true one-level accessibility. Step inside to an open-concept layout with wide hallways and doorways, ideal for those seeking a barrier-free lifestyle. The spacious kitchen flows seamlessly into the bright living and dining areas, perfect for entertaining or simply enjoying everyday life. Two generously sized bedrooms include a primary suite with an accessible ensuite bath and walk-in closet. Enjoy the benefits of condo living with snow removal and lawn care handled for you, so you can spend more time doing what you love. Just minutes from the sandy shores of Lake Huron, this home offers small-town charm with easy access to the beach, local shops, and nearby amenities.Whether you're downsizing, retiring, or simply looking for a fresh start in a friendly community, this bungalow condo is a perfect fit. Don't miss this rare opportunity to own a stylish and accessible home in one of Huron-Kinloss most desirable locations. (id:42776)
Benchmark Real Estate Services Canada Inc.
43 Sundial Court
Collingwood, Ontario
Beautiful three-bedroom, three-bathroom home backing onto the golf course in one of Collingwood's most sought-after communities. Meticulously maintained with a large open-concept main floor featuring a gas fireplace and a combined living, dining, and kitchen space overlooking the forested fairway of Cranberry Golf Course. Upstairs offers three generous bedrooms, including a primary suite with ensuite bathroom and private deck-perfect for morning coffee with a view. 2nd floor laundry suite provides complete convenience. This beautiful forested, golf-side community features a lovely communal area with an in-ground pool and park-like sitting areas. The lifestyle here is truly what dreams are made of with direct access to the Georgian Trail and minutes from lake access and beaches. Offered fully furnished and turnkey, including all furniture and a complete kitchen package with dishes, cookware, and more- just move in and enjoy. Located minutes from downtown Collingwood world class restaurants and shops, Blue Mountain, skiing, golfing, trails, and Georgian Bay. An ideal full-time residence or weekend retreat! (id:42776)
Royal LePage Locations North
16 Green Pine Crescent
Wasaga Beach, Ontario
Welcome to this beautifully maintained all-brick raised bungalow, where pride of ownership is evident at every turn. Nestled in a well-established, family-friendly neighbourhood, this stunning home is surrounded by mature trees and set on a fully fenced backyard that offers a private and peaceful outdoor setting. Inside, the home has been freshly painted and showcases California shutters, hardwood & ceramic tile flooring throughout the main level. Offering over 3,400 sq ft of finished living space, the well-designed layout includes three bedrooms on the main floor, highlighted by a generous primary bedroom with walk-in closet and private 5 pc. ensuite. The fully finished lower level expands your living space with two additional bedrooms, plus ample room for a games room, yoga or meditation space, and recreation room ideal for families or guests. Enjoy the warmth and ambiance of two gas fireplaces, one on each level, perfect for cozy evenings year-round. The grounds are truly exceptional, featuring a thoughtfully designed landscape of unique, low-maintenance perennials, all lovingly maintained by the owner. The landscaping stands as a thoughtful expression of the owner's dedication to gardening and natural beauty. The location is equally impressive: walking distance to a Catholic elementary school, nearby hiking trails, and the future site of Wasaga Beach's Costco. Just a short drive to the shores of Georgian Bay, 10 minutes to Collingwood, and 15 minutes to Blue Mountain, this home places you in the heart of a vibrant four-season lifestyle. Whether you're looking for the perfect family home or a peaceful place to retire, this exceptional property offers comfort, space, and an unbeatable location to enjoy everything Southern Georgian Bay has to offer. Some photos are virtually staged. (id:42776)
Chestnut Park Real Estate
219 - 1 Hume Street
Collingwood, Ontario
Welcome to Monaco, Collingwood's most prestigious address where modern luxury, security and effortless living come together. Designed with comfort and peace of mind, this residence is ideal for a single professional or downsizer seeking a safe, low-maintenance lifestyle in the heart of it all. This elegant condo features a bright open-concept layout with soaring 10' ceilings and west-facing natural light. The contemporary kitchen is both stylish and functional, offering quartz countertops, ceramic tile backsplash, stainless steel appliances and seamless flow into the living area. Step outside to a fabulous sunny balcony, perfectly positioned for morning coffee and great people-watching. The thoughtfully designed interior includes a spacious bedroom with a generous walk-in closet, a beautifully appointed full bathroom and in-suite laundry for everyday convenience. Monaco delivers exceptional security and lifestyle amenities, including secure FOB entry, underground parking with one dedicated space and Wi-Fi-enabled common areas, creating a safe and connected living environment. Residents enjoy access to a stunning rooftop terrace with alfresco dining and BBQs, an indoor social lounge with bar and a fully equipped fitness centre with panoramic views of Blue Mountain. With direct access to Collingwood's main street, you're just minutes from the waterfront, boutique shops and acclaimed dining. The on-site upscale market/café offers the perfect spot to meet friends, enjoy a coffee or pick up local artisan goods. Monaco offers a refined, secure and carefree lifestyle, ideal for those seeking modern luxury and exceptional living in downtown Collingwood. (id:42776)
Royal LePage Locations North
248 Main Street
Cambridge, Ontario
Excellent triplex investment opportunity in the heart of East Galt. This solid brick property offers strong income potential in a high-demand rental area close to downtown, transit, parks, shopping, and schools. The property requires updates and improvements to maximize rental potential, and the pricing reflects its current condition, presenting a compelling value-add opportunity for investors looking to enhance performance and build long-term equity. The building is being sold AS IS, WHERE IS. The basement unit is partially finished, not currently rented, and will need to be completed prior to occupancy. There has been water penetration in the basement area that will require remediation, allowing buyers to address the issue and incorporate completion of the space into their renovation plans. Two of the three units are currently tenanted; vacant possession of the tenanted units will be provided on closing. The prominent corner location near Main Street and Lincoln Avenue enhances long-term value and future redevelopment potential. The land containing the detached garage is subject to a severance and is being offered separately on MLS as a land sale. A severance application is currently in progress to create two distinct parcels. This listing relates only to the triplex building and does not include the portion of land proposed to be severed, which is being offered separately at its own list price. All severance details are subject to municipal approval. Please refer to the drawing in supplements for separate lot measurements. This is a rare opportunity to acquire a standalone multi-unit asset with clear upside through renovation, stabilization, or future redevelopment, while distinctly separating two independent real estate offerings. (id:42776)
Homelife Power Realty Inc
Pt Lt 12 Lincoln Street
Cambridge, Ontario
Prime R4 Low Density Residential-zoned land opportunity fronting on Lincoln Avenue in the heart of east Galt. This parcel is being offered for sale separately, with property taxes to be determined. A land severance application is currently in progress, intended to create a standalone lot. The triplex building is not included in this sale and is being offered separately through MLS, however both properties may be purchased together under separate agreement. This listing pertains only to the land, which currently includes a detached garage. The R4 zoning permits a range of residential uses, offering potential for infill development, redevelopment, or land repositioning, subject to municipal approvals. Excellent location close to downtown, transit, parks, shopping, and schools. All severance and development details are subject to municipal approval. (id:42776)
Homelife Power Realty Inc
345 - 11 Harbour Street W
Collingwood, Ontario
Welcome to 345-11 Harbour Street West, a beautifully updated 2-bedroom end-unit townhouse condominium in one of Collingwood's nature-rich communities. This ground-floor retreat has been thoughtfully designed to feel comfortable, functional, and easy to live in. Vaulted ceilings, an open-concept layout, upgraded lighting, and a gas fireplace create a warm, inviting atmosphere-perfect for relaxed evenings or entertaining. The classic chalet-style kitchen features clean, updated cabinetry, while the primary bedroom is enhanced with custom built-ins for both function and style. A convenient all-in-one washer/dryer unit completes the home's practical layout. On the second floor, just off the living area, Step outside to your private balcony, surrounded by mature trees for a peaceful, tucked-away feel. A second private deck off the primary bedroom offers serene wooded views and a seamless connection to the outdoors. Enjoy parking right at your door and a front-porch storage locker, ideal for skis, bikes, and seasonal gear. This West-side location offers a quick walk to nearby plazas, as well as direct access to Cranberry Golf Course and the Georgian Trail for walking and biking. Blue Mountain's ski hills and Collingwood's downtown shops and restaurants are just a short 7-minute drive away. Georgian Bay is a 1 minute drive or 10 minute walk, accessible to all. This home strikes the perfect balance of everyday comfort and weekend escape, making it an ideal four-season retreat in Southern Georgian Bay. (id:42776)
Sotheby's International Realty Canada
41 - 180 Marksam Road
Guelph, Ontario
Welcome to Unit 41 at 180 Marksam Road in the desirable Sugarbush Valley townhome community, just steps from Marksam Park and close to schools, grocery stores, the Hanlon Expressway, and everyday amenities. With exterior maintenance and repairs taken care of, you can enjoy a low-maintenance lifestyle in this quiet and well managed complex. As you approach the unit you'll notice convenient driveway parking, attractive landscaping, and a covered front porch. Inside, the main level features an eat-in kitchen, a 2 piece powder room, and a bright, spacious living room with sliding glass doors leading to a private back patio, while upstairs offers three generously sized bedrooms and an updated 4 piece bathroom. The partially finished basement includes a large recreation area, laundry, and a separate storage room, providing excellent flexibility. A fully fenced yard, which is rare for a condo townhome, adds outdoor privacy, and the complex also currently has rental parking spaces for an additional vehicle. Ideal for families of various sizes, investors, or downsizers, this low maintenance home includes recent updates such as a BRAND NEW A/C unit, a newer furnace from 2024 with transferable 10 year parts and labour warranties, a water softener from 2016, a dishwasher approximately three years old, a stove approximately two years old, and a dryer approximately two years old. (id:42776)
Red Brick Real Estate Brokerage Ltd.

