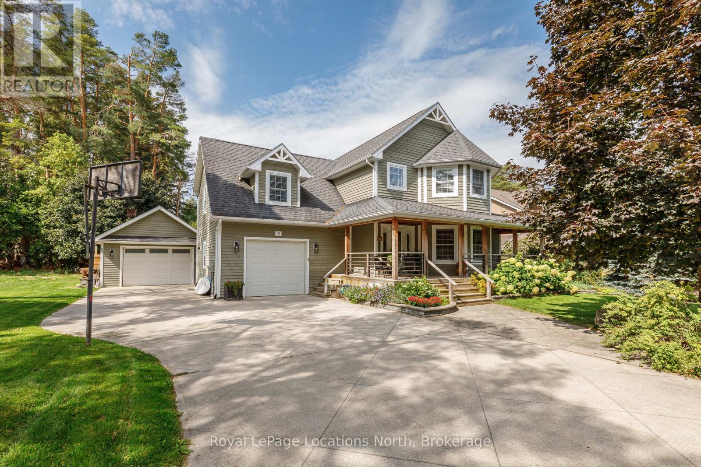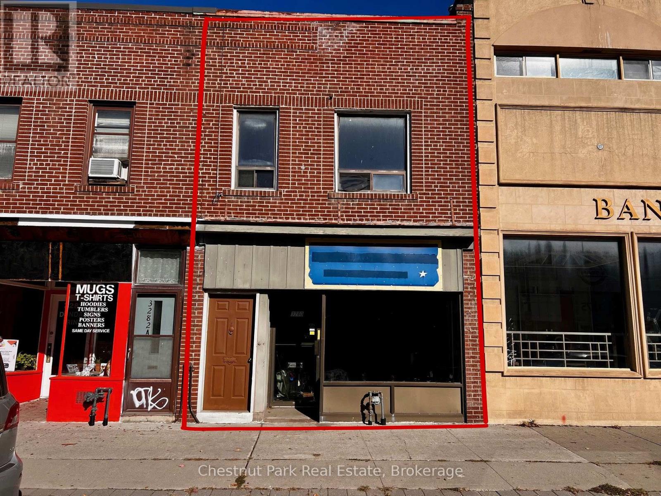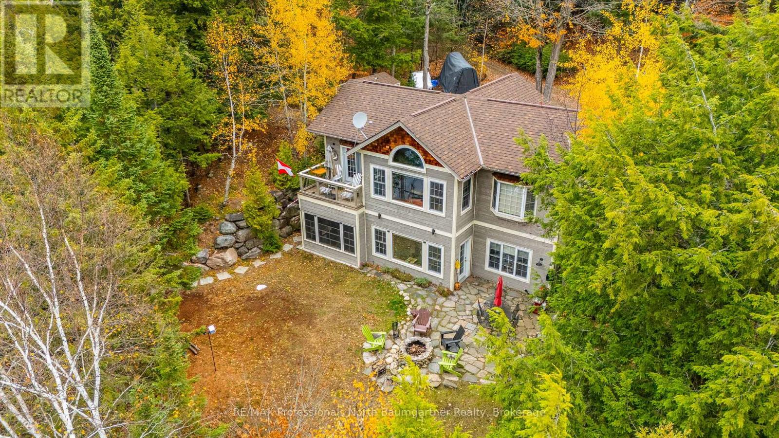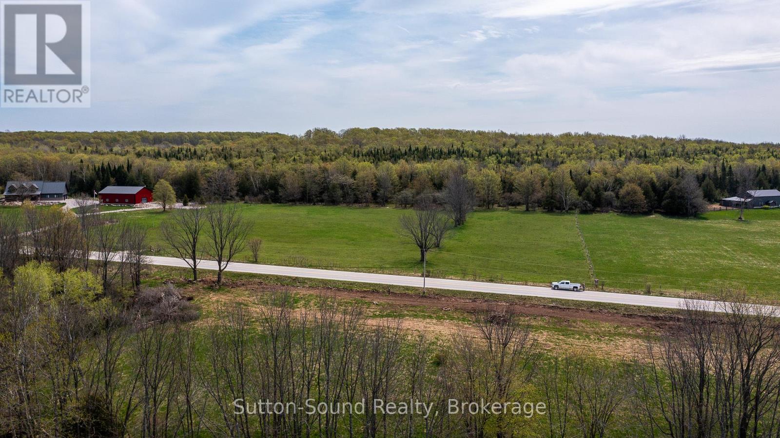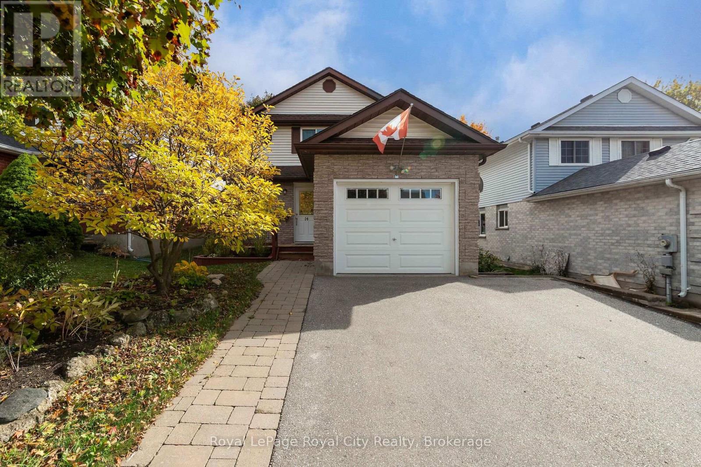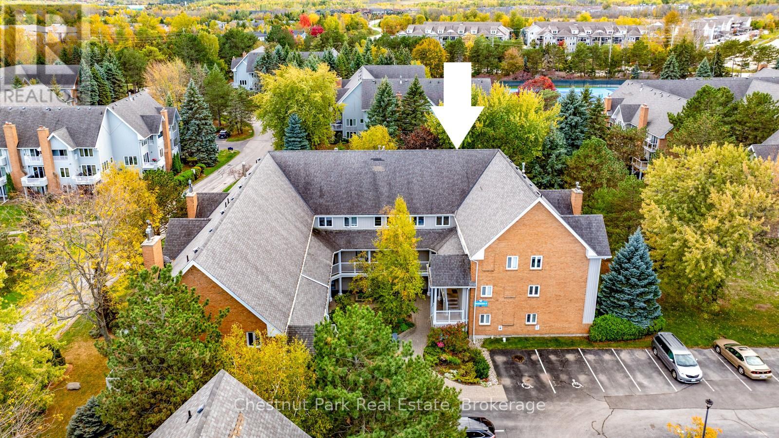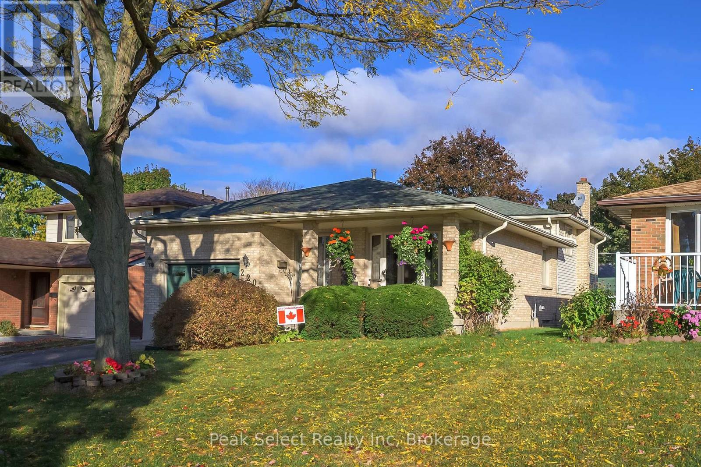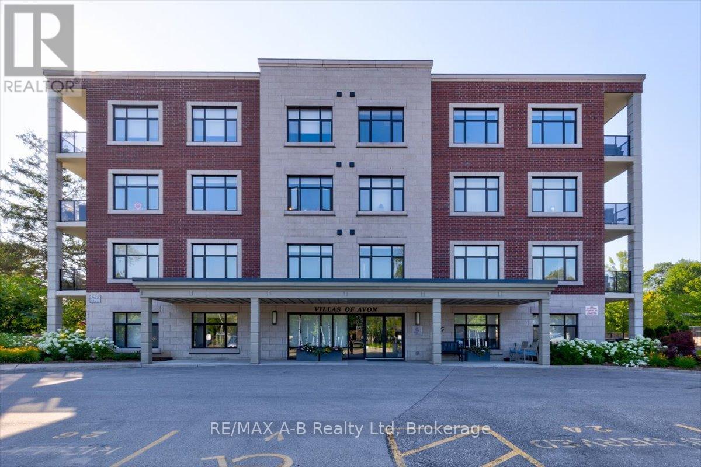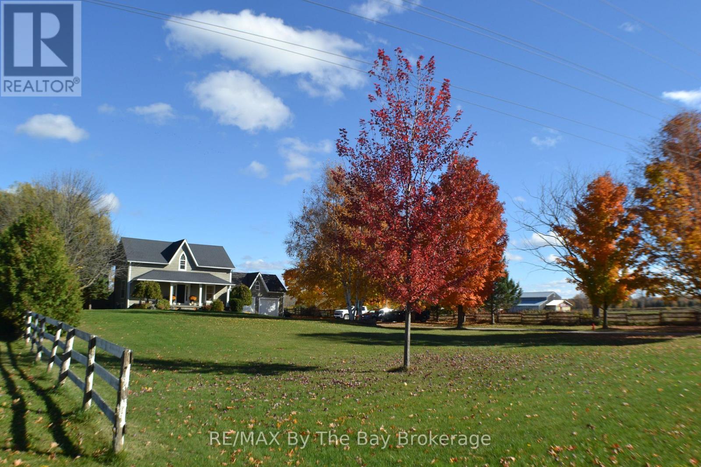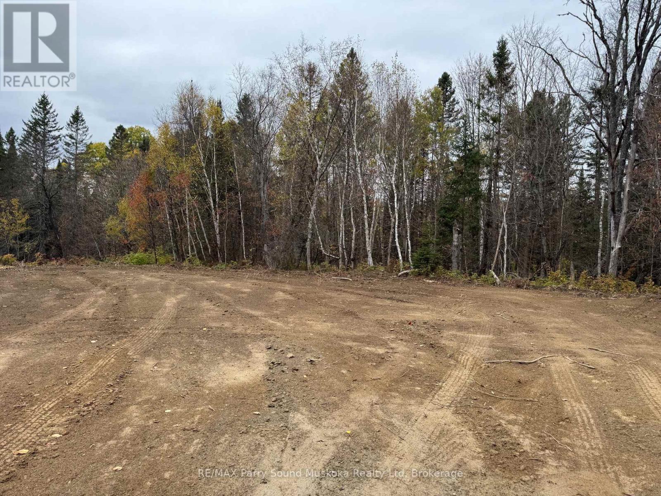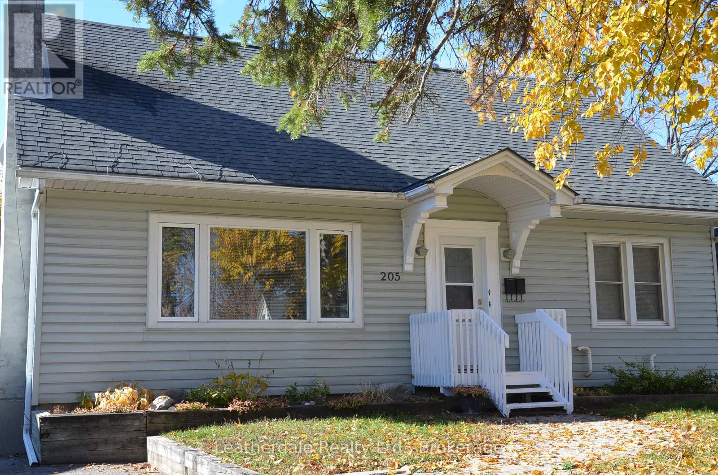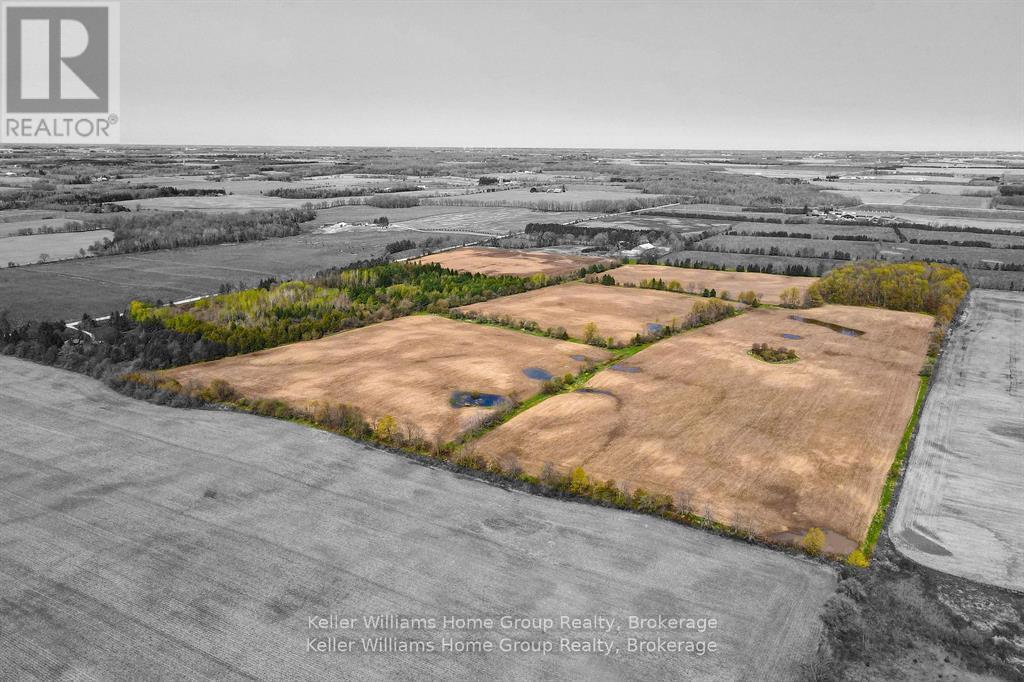19 Melville Street
Clearview, Ontario
Charming Family Home with Backyard Oasis in the Heart of Nottawa! Set on a quiet street and nestled on a private, beautifully landscaped lot, this charming family home offers the perfect blend of comfort, style and outdoor living. From its inviting front porch and great curb appeal to the backyard oasis beyond, every detail has been designed for relaxation and connection. Step inside to a bright and welcoming living room featuring Coretec luxury vinyl floors, California shutters and a cozy gas fireplace. The open-concept dining area flows seamlessly into a gourmet kitchen complete with stainless steel appliances, a coffee bar and a walkout to your backyard paradise - ideal for entertaining and family gatherings. Outdoors, enjoy resort-style living with an inground pool, hot tub, sauna, spacious deck, and fenced yard - the ultimate setting for summer fun and making lasting memories with friends and loved ones. Upstairs, you'll find three spacious bedrooms plus a lovely primary suite with an ensuite bath and walk-in closet. Convenient second-floor laundry adds everyday ease. The finished lower level offers even more space with a family room perfect for movie nights, a games area, and an exercise zone - providing something for everyone. Additional highlights include an attached garage, large heated workshop, garden shed and a concrete driveway with parking for multiple vehicles. Located steps from Nottawa amenities and just a short drive to Nottawa Elementary School, area golf courses, ski clubs, trails, and Georgian Bay, this home combines small-town charm with easy access to four-season recreation. A truly wonderful place to raise a family and create lasting memories. (id:42776)
Royal LePage Locations North
3280 Dundas Street W
Toronto, Ontario
EXCEPTIONAL INVESTMENT OPPORTUNITY IN THE JUNCTION/HIGH PARK AREA! A rare chance to own a versatile mixed-use building in one of Toronto's most vibrant and sought-after neighbourhoods - the Junction/High Park area. This property offers endless potential for investors, entrepreneurs, or owner-users alike. The main level features retail and office space with 4-piece Bathroom and an attached workshop, perfect for a wide range of business ventures. Upstairs, you'll find a spacious 2-bedroom apartment with a 4-piece Bathroom and a separate entrance from Dundas Street, ideal for generating rental income or living above your own business. The full-size basement provides excellent storage and includes a convenient 2-piece Bathroom, while a detached garage adds further utility and value. Same owner for decades - now ready for its next chapter! This property is being sold "as is, where is," offering a prime opportunity to renovate, reimagine, and capitalize on a location surrounded by shops, cafés, and the energy of the community. Whether you're looking to invest, start a business, or live and work in one of Toronto's most desirable neighbourhoods, this is your opportunity to make it happen! (id:42776)
Chestnut Park Real Estate
1014 Aztec Trail
Dysart Et Al, Ontario
This stunning 3-bedroom, 2-bathroom waterfront home on Haliburton Lake is the perfect blend of comfort, recreation, and year-round enjoyment. Whether you're into water skiing, ATVing, or snowmobiling, this location offers it all-right from your doorstep. Enjoy breathtaking sunset views from your lakeside hammock, patio, balcony, or gathered around the fire pit. A refreshing westerly breeze adds to the magic as you unwind outdoors. The large private lot is ideal for nature lovers and photographers, offering a serene backdrop filled with wildlife and natural beauty. Inside, stay cozy year-round with radiant in-floor heating and make the most of the 3-season sunroom, located off the dining area. This home is perfect for a vibrant work-from-home lifestyle, offering peaceful surroundings without feeling remote. Enjoy the healthy waters of Haliburton Lake and its quiet, sheltered bays-perfect for swimming, boating, and fishing. A private dock provides ample space for your watercraft and gear, and convenient access to a nearby marina makes heading out on the water smooth and hassle-free. You'll also be part of a fantastic cottage association that fosters a welcoming community and promotes safe boating. With thoughtfully maintained landscaping and the kind of privacy that feels secluded yet connected, this home is more than just a getaway-it's a lifestyle. (id:42776)
RE/MAX Professionals North Baumgartner Realty
502054 Grey Rd 1 999 Road
Georgian Bluffs, Ontario
Unique 16 acre parcel over looking the beauty of Colploy Bay landscape. Open field on the front providing a perfect setting for the home of your future. Nestle your home near the edge of a tree line and rock face. Privacy you have been looking for. Entrance installed. Fenced area. Well drilled. Bruce caves and Bruce trail nearby. (id:42776)
Sutton-Sound Realty
14 Rodgers Road
Guelph, Ontario
Welcome to 14 Rodgers Road, a 1360 sq ft, angelstone brick 2 storey with 3 bedrooms and 2 1/2baths. Located in a desirable south end neighbourhood, it backs onto Hartsland Park and is close to shopping, schools, transit and offers an easy commute to the University of Guelph. It has been very well maintained and loved by the original owners. The main floor was modified to create a larger, more functional kitchen and features lovely white cabinetry. There is a small dining room with sliders to the private rear yard that offers a summer oasis. Adjacent to the dining space is the living room and there is a 2pc bath on this level as well. The second floor has a large primary bedroom with double closets and ensuite privilege to the updated 4pc bath. There are 2 additional bedrooms as well. The finished basement offers a large rec room, 3pc bath, craft area with sink and laundry .Every inch of this home is well thought out and organized, with tons of storage space. The yard is fully fenced and features a deck, ornamental pond, large shed, potting bench and gate to the park. Improvements include all windows (with the exception of the sliding patio door); shingles; double driveway with retaining wall; front door; kitchen remodel; garage door; upstairs main bath; all flooring; most painting; (most within last 10 years); furnace and ac (2012); decking, fencing on the east side; pond and shed. Direct access to the park as well! Just move in and start enjoying homeownership. (id:42776)
Royal LePage Royal City Realty
97 - 18 Ramblings Way
Collingwood, Ontario
Welcome to Briarwood II in the gated waterfront community of Ruperts Landing in Collingwood. This development is the perfect match for those seeking the active lifestyle in a community that has so much to offer. Tennis, pickleball, a playground for the kids, a recreation centre with a community room for entertaining, pool table, indoor pool, exercise room and squash/basketball court and private marina on Georgian Bay. This bright and spacious 3 bedroom 2.5 bath condo has plenty of room for family and visiting friends/relatives. The main floor open floor plan features a 2 pc powder room, living room with gas fireplace, updated kitchen and dining room with walk-out to a large deck with gas hookup for bbq for entertaining family and friends. The second floor features the 3 bedrooms with 3 pc ensuite for the primary and a separate 4 pc bath for the guest bedrooms. Perfect for a full time home or weekend getaway with the family to enjoy all our four-season area has to offer. Ruperts Landing is a sought after waterfront community with a private marina (fee for use of the boat slips) where you can put paddle boards and kayaks in the water and store them there as well. Just a short drive to downtown Collingwood boutique shops, amazing restaurants, markets, art galleries and so much more. A 10 - 15 minute drive to Blue Mountain Village, local private ski clubs and a variety of golf courses. Condo fees include water and sewer charges. This amazing development is waiting for you to engage and make it your home getaway. (id:42776)
Chestnut Park Real Estate
220 Regal Drive
London East, Ontario
Great 4 Level, brick &sided, backsplit with garage, home -especially first time buyers or young families. HUGE kitchen with open staircase that views into Family room on 3rd level. Lovely covered front porch that enters into home's foyer & inside entry to the garage. The main floor formal dining room could be a office area too; & living room finished in hardwood flrs. Yes, 3rd level is finished with large Family room with extra nook area for computer area, crafts, (perhaps create a bar) AND has 3 pce bathroom (with shower). (Note on wall could be rough-in for fireplace.) A convenient separate side entrance to lower level from a stamped concrete patio with manual shade. On 2nd level is 3 good sized bedrooms, plus 5 piece main bathroom w/wide vanity & 2 sinks. Roomy fenced rear yard for kids & pets to enjoy, plus a cute shed with a porch! .....Now the IMPORTANT DETAILS: This home has been loved and cherished by Sellers for almost 20 yrs. This care started when first moved in: ...2005 TO 2008, many of the WINDOWS replaced, eavestrough, insulated garage door & automatic garage door opener, many light fixtures, washer & dryer, some wiring updates and SURGE PROTECTOR added to breaker panel; ...2008 TO 2015 ish -a new awning plus stamped concrete patio; replaced 2 toilets; SHINGLES , central air and FURNACE; front bow picture window & picturesque front door; a 2nd fridge & freezer; AND, ....LAST TEN years updates: Stainless steel, built in oven, dishwasher and fridge were replaced about 2018/19ish; the shed's shingles, on-going landscaping care of lawns, flowers/plants including hyrdrangeas, hostas, lilac, roses, few trees, etc. (Dates are to best of Seller's memory & notes- no receipts). The Sellers love their decor of soft beige themes, wood trim and doors, and previous owner's flooring combo of ceramic, hardwood, vinyl and berber style carpet. LOCATION! home is on cul-de-sac end of Regal and can walk to shopping, schools, & buses. (id:42776)
Peak Select Realty Inc
206 - 255 John Street N
Stratford, Ontario
Welcome to the Villas of Avon by Tricar! This beautiful 1 bedroom plus den condo offers 920 square feet of elegant living space. Enjoy luxury finishes throughout, including hardwood flooring, granite countertops, and energy-efficient features. The modern kitchen is complete with stainless appliances, while the inviting living area features a cozy fireplace. Take advantage of underground parking, a fitness centre, and a guest suite for visitors. Located in a fantastic area just a 12 minute walk to downtown, this condo blends comfort, convenience, and style. Don't miss your chance to own this exceptional property! (id:42776)
RE/MAX A-B Realty Ltd
1595 County 42 Road
Clearview, Ontario
This beautiful turnkey modern country home was built in 2000 and has been completely updated in recent years. Located on a private picturesque lot with mature trees and open space, just a few minutes north East of Creemore. conveniently located within the highly desirable Creemore school zone. This 5 bedroom 3.5 Bathroom home is the perfect blend of country charm with modern finishes with a large detached two car garage with large upstairs loft that could be used for a variety of uses. As soon as you walk in the door you get a warm calming feeling with custom open concept kitchen / dining room with high end Brigade appliances, separate living room with custom builtin woodwork in 2022, Large foyer with custom woodwork also in 2022, In addition to the three above grade bedrooms the fully finished basement offer two additional bedrooms, large family room, beautiful three piece bathroom & large laundry / storage room. The basement also has a separate walk-up entry making this a potential in-law or rental income space. Other recent upgrades include New second floor flooring in 2025, New shingles on the detached garage roof in 2025, New resurfaced deck in 2025, & several high end light fixtures throughout the home. If you are looking to be in the country but close to amenities this could be the perfect home for you. (id:42776)
RE/MAX By The Bay Brokerage
0-2 Bennett Road
Parry Sound Remote Area, Ontario
Almost 10 acres (3.73 hectares) of newly severed drive to, wooded property situated in an Unorganized Township close to 1000's of acres of Crown Land. You still need to build to Ontario Building Code but you can build what you would like, as soon as you want or just set up your tent or camper trailer and enjoy some of Mother Nature's finest environment. The severance has been approved and is awaiting the survey and final registration. Flagging tape on either side of the For Sale signs indicates the approximate location. (id:42776)
RE/MAX Parry Sound Muskoka Realty Ltd
205 West Street N
Orillia, Ontario
A true gem in Orillia's desirable North Ward - this timeless storey-and-a-half home, built in 1952 on an expansive lot and lovingly owned by one family, is awaiting your personal touches. Located within walking distance to Lake Couchiching, Orillia's charming downtown, schools and restaurants and on the city's bus line, this home offers many opportunities including income possibilities. The spacious main level includes a living/dining area, with wood burning brick fireplace, kitchen, updated 3 pc bath and 2 bedrooms. Upstairs is a one bedroom apartment ready to be transformed into a comfortable living space. Downstairs is a large laundry room with storage, a 3 pc bathroom, bedroom and a spacious recreation room with a stunning fieldstone fireplace, all in need of some loving care.A large back deck overlooking a large, private backyard in an established neighbourhood with mature trees, is great for entertaining. plus there is a 10 x 10 storage building and fenced yard. (id:42776)
Leatherdale Realty Ltd.
6895 Second Line
Centre Wellington, Ontario
Escape to your sanctuary on this sprawling 90 acre parcel, just 7 minutes north of Fergus on a paved road. Zoned Agricultural, it features approximately 64 acres of workable land and +/- 26 acres of enchanting mixed hardwood and softwood bush. Build your dream estate with approved driveway and choice of potential building envelopes, nestled amidst nature's beauty. Discover the two spring-fed ponds, explore nature trails, and relish endless country views. Do you have a desire for farming, building a dream home or embracing a simpler way of life, let this epic opportunity redefine your real estate dreams. (id:42776)
Keller Williams Home Group Realty

