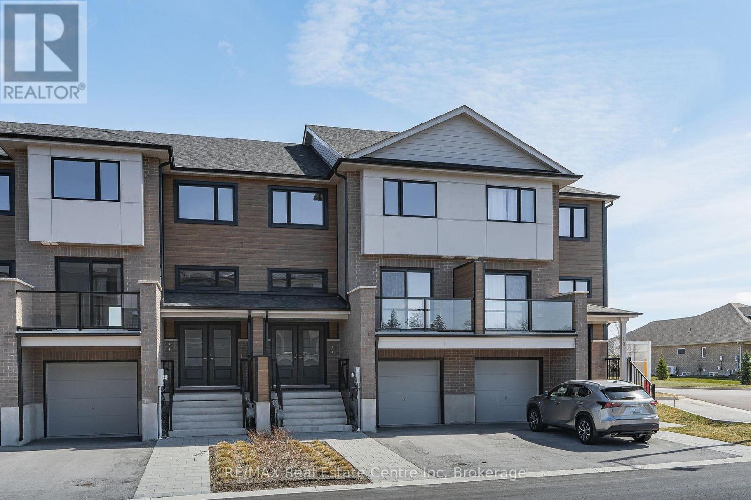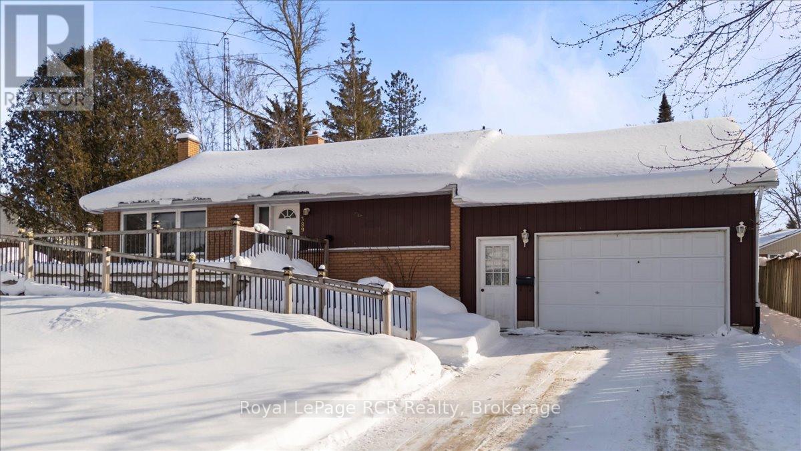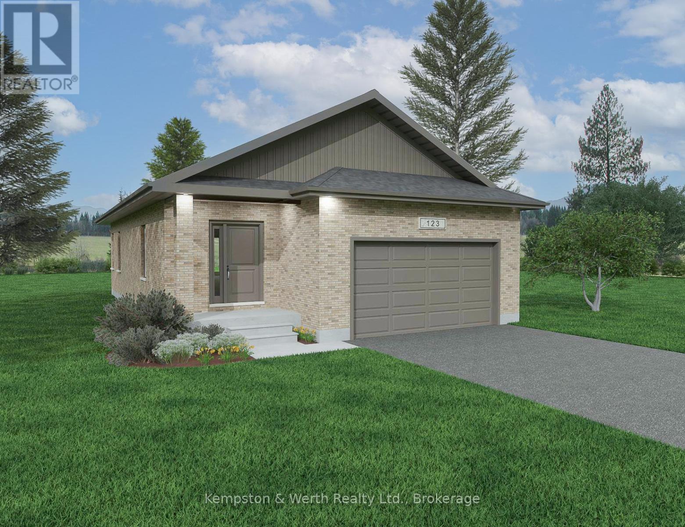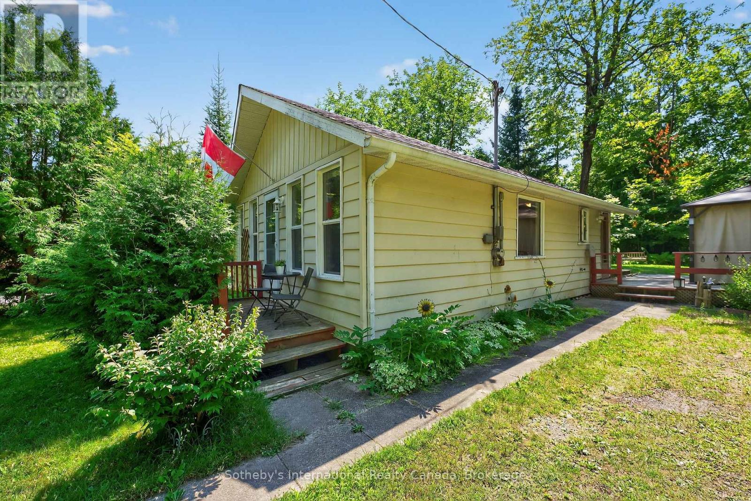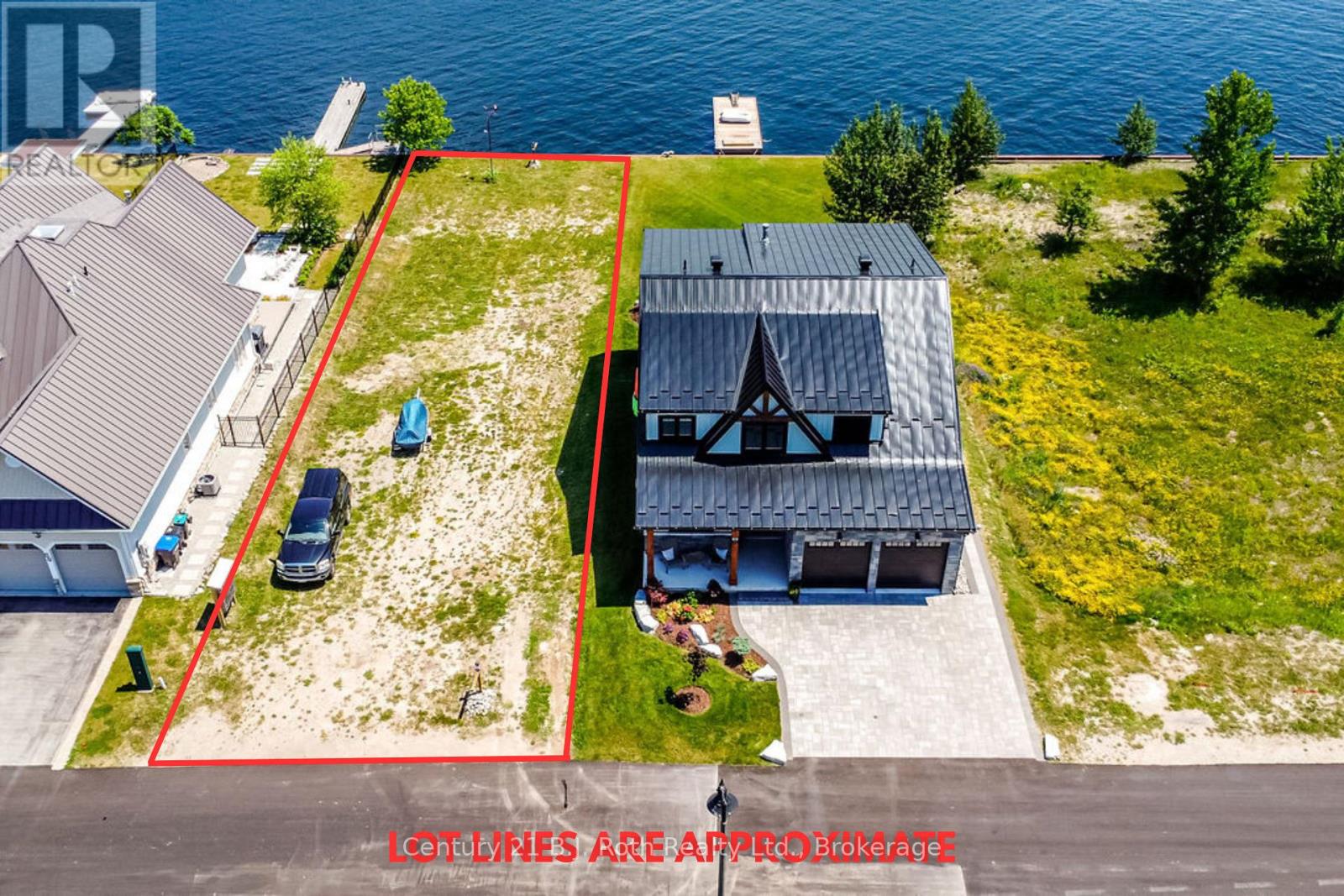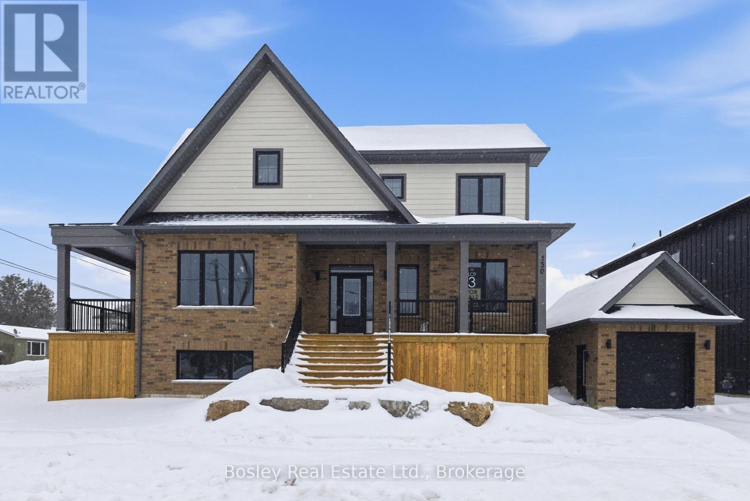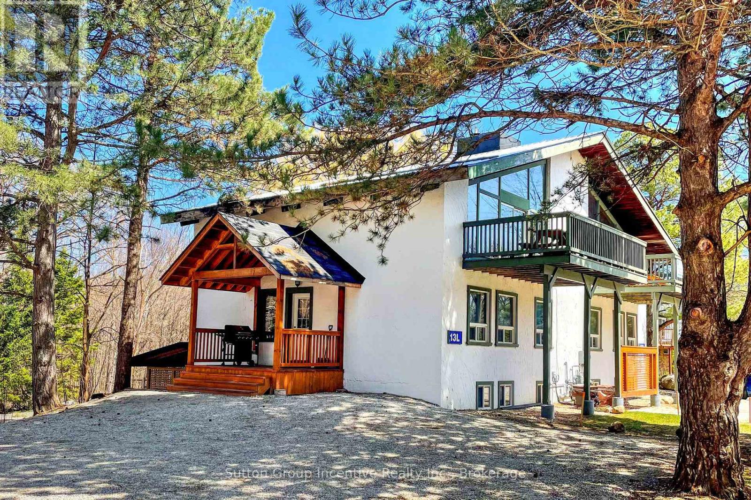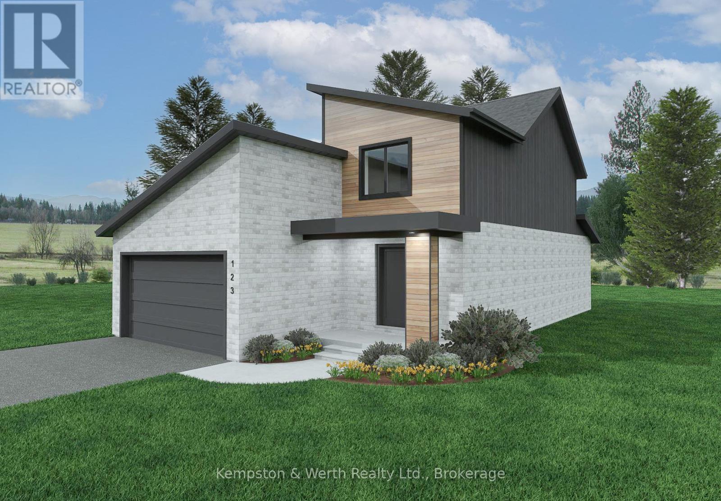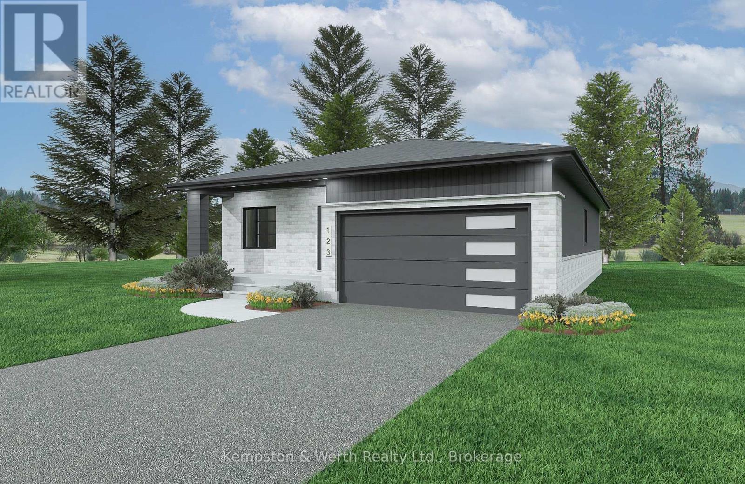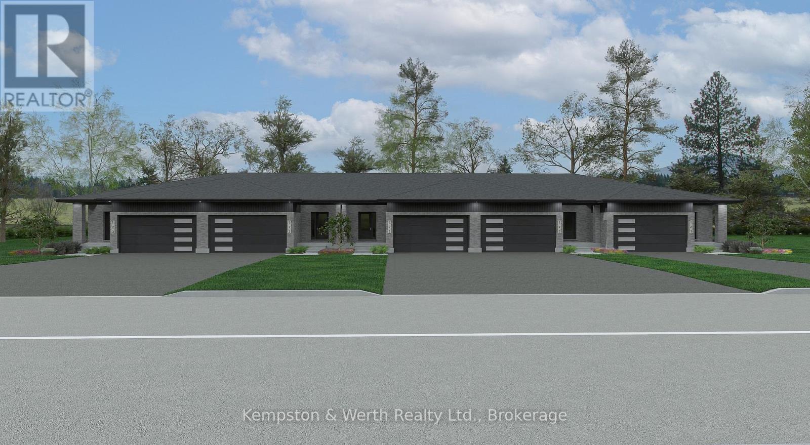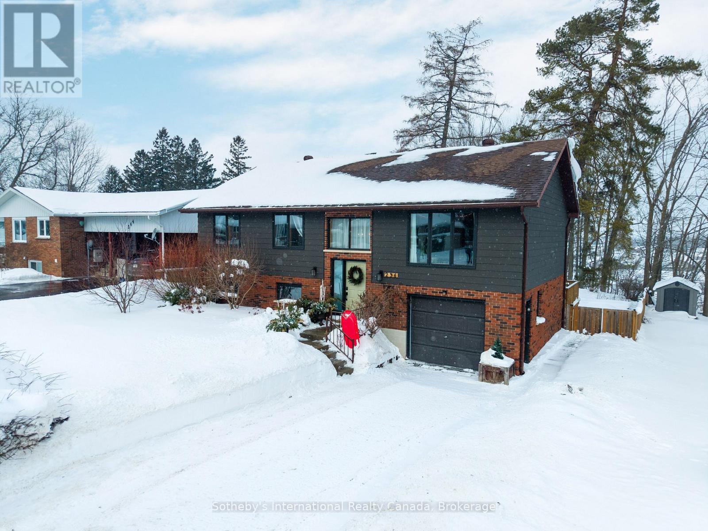9 - 182 Bridge Crescent
Minto, Ontario
Attn investors & first-time buyers-turnkey investment opportunity! New luxury 3+1 bdrm townhome W/LEGAL 1-bdrm W/O bsmt apt is not only beautifully designed but also built W/income in mind. Upper unit can easily be converted to 4-bdrm layout for added rental flexibility & value. W/potential for $1,000+ mthly cash flow when fully rented & projected 10%+ cash-on-cash returns this new build eliminates concerns about major repairs & offers rare chance to own a high-quality income-generating property from day one. Built by WrightHaven Homes this duplex-style townhome delivers about 2300sqft of living space across 2 independent units each W/sep entrance, laundry & mechanical systems-ideal for tenants or multi-generational living. Upper home features open-concept layout W/wide-plank vinyl floors & neutral design palette. Kitchen W/granite counters, soft-close cabinetry, S/S appliances & breakfast bar. Formal dining area opens to private balcony while living room leads to 2nd rear balcony overlooking trails. Upstairs are 3-bdrms incl. primary bdrm with W/I closet & ensuite, plus full main bathroom & laundry. As noted this level can be reconfigured to 4-bdrm layout if desired. Self-contained legal bsmt apt offers 1-bdrm, private entrance, granite counters, S/S appliances, 3pc bath, laundry & W/O to ground-level patio. Add'l features: energy-efficient construction, sep mechanical rooms, private garage & 2 balconies. Low mthly fees cover lawn care & snow removal keeping ownership simple & hassle-free. Builder is offering 1yr free maint. fee for added peace of mind! Backing onto trail system W/access to walking paths, this home is located in Palmerston's most desirable community, welcoming small-town atmosphere while maintaining strong rental demand driven by local employers like TG Minto & hospital. W/access to Listowel, Fergus, Guelph, KW & significantly better value than urban markets-this property represents compelling blend of lifestyle, rental income & long-term growth! (id:42776)
RE/MAX Real Estate Centre Inc
5502 Fifth Line
Guelph/eramosa, Ontario
23-Acre Estate | Just East of Guelph & North of Rockwood | Experience the perfect blend of privacy and accessibility with this 23-acre country property. The Residence is Bright, Inviting & Elegant. Built in 1974, this 1,880 sq. ft. red brick two-storey home radiates timeless charm. The interior is designed for both sophisticated entertaining and cozy daily living. Main Floor Features a sunken living room and fireplace, a formal dining room for family dinners, and a sun-drenched solarium perfect for morning coffee. The Heart of the Home is a spacious kitchen and dinette with bow window plus there is a main floor family room with fireplace. The upper level offers three generous bedrooms plus a versatile fourth room-ideal as a nursery, home office, or 4th bedroom. With 3 bathrooms in total, the main bath has been recently updated with stylish new flooring and a vanity topped with a beautiful marble counter. Recent upgrades include, New Windows (2024) for enhanced efficiency and light, New built-in oven and washing machine and replaced roof on the barn. Whether you dream of a hobby farm, an equestrian retreat, or simply a private sanctuary, this property delivers, The Brick Barn is 1,000 sq. ft. structure (originally used for horses) is exceptionally versatile. With its new roof, it is ready for livestock, a workshop, or creative studio space. Roughly 9 acres of private bush await your custom trail system for hiking, riding or ATVs. The remaining acreage is currently rented and farmed, keeping your taxes low and the land well-tended. Enjoy the ultimate "best of both worlds" location. You are minutes away from the amenities of Guelph and Rockwood, yet once you turn into your driveway, the peace of the countryside takes over. This is an ideal setup for a small farm operation, horse enthusiasts, or those looking to escape the city without sacrificing convenience. Your country lifestyle awaits. (id:42776)
Royal LePage Royal City Realty
389 3rd Street
Hanover, Ontario
This is the solid house you've been looking for: great location, tons of potential, and exceptional value. This brick bungalow features a bright living room, kitchen, two bedrooms, a large bathroom with main laundry, and a generous rec room with ample storage. Additional highlights include an attached garage, expansive yard, front deck with ramp, back deck, and full accessibility. Priced right to make it your own! (id:42776)
Royal LePage Rcr Realty
Lot 25 Featherstone Street E
North Perth, Ontario
Welcome to Countryside Meadows, a thoughtfully designed new subdivision by PK Homes Inc where small-town charm meets modern living. Located on the north end of Listowel, this growing community offers the perfect blend of peaceful surroundings and everyday convenience. Spacious layouts, modern finishes and quality craftmanship designed by PK Homes Inc. for today's families and professionals. Enjoy wide streets green spaces and relaxed atmosphere- all while staying connected to town amenities. Minutes to schools, shopping, parks, restaurants and healthcare- everything you need is right where you live. "The Pearl" is a 1182 sqft- 1 bedroom, 1.5 bath, bungalow featuring a open concept great room, bright kitchen w/island and granite, main floor laundry, 2 car garage and sodded lot. Build your future in a community you'll be proud to call home. Countryside Meadows- where comfort, community and countryside living come together. (id:42776)
Kempston & Werth Realty Ltd.
14 Domar Road
Tiny, Ontario
Charming year-round home or cottage, just a short walk to Balm Beach and all of its amenities. The open-concept living and dining area, paired with a bright white galley kitchen, creates a welcoming space ideal for entertaining while staying connected with your guests or just relaxing. Three bedrooms plus a separate, private office area is perfect for remote work. Enjoy bug-free al fresco dining with your screened-in steel roof gazebo while enjoying grilled delights from your premium Vermont Castings BBQ. The backyard offers a tranquil space of shade accented with lush ferns after sun-filled days at the beach. Fully furnished makes this move in ready now. All this is just a few minutes walk from a local park, freshly resurfaced tennis and pickleball courts, and the stunning waters of Georgian Bay. Ten minutes to the town of Midland will satisfy all of your shopping, dining and entertainment needs. (id:42776)
Sotheby's International Realty Canada
28 - 55 Dock Lane
Tay, Ontario
Welcome to Port McNicoll's best-kept secret - an exclusive, serene peninsula community on Georgian Bay. This intimate and prestigious neighborhood offers tranquility, privacy, and breathtaking water views, making it an ideal setting for exceptional waterfront living. Surrounded by only a handful of properties, the area provides a rare sense of seclusion while being immersed in the natural beauty of Hog Bay. Deep waters, peaceful surroundings, and stunning views create the perfect backdrop for boating, water activities, or simply enjoying the calm of the Bay. Municipal water, hydro, and gas are already installed, making this property truly build-ready and waiting for your custom home to be built. This remarkable location offers more than just land - it offers a lifestyle, and the opportunity to create your very own paradise on Georgian Bay. This is a POTL and monthly fees of $280.80 apply. Buyer to do their own due diligence to build and requirements with Tay Township. (id:42776)
Century 21 B.j. Roth Realty Ltd.
Lot 3 - 400 Maple Street
Collingwood, Ontario
Victoria Annex: History Made Modern Nestled in one of Collingwood's most sought-after neighbourhoods, Victoria Annex is a boutique community of just nineteen homes, blending 19th-century heritage charm with modern luxury. Part of the Builder Collection, this home with finished basement is loaded with upgrades, including 36" Gas range, and 42" built in Fridge. Other upgrades include; luxury vinyl throughout, stone counters, and upgraded selections in every room. Anchored by a transformed schoolhouse and surrounded by thoughtfully designed single and semi-detached homes, this is where timeless elegance meets contemporary convenience. The corner lot-home features heritage-inspired brick exteriors, James Hardie siding, luxury vinyl floors, quartz countertops, frameless glass showers, and designer kitchens with oversized islands and integrated pantries. Functional layouts include spacious bedrooms, detached garage, and practical mudrooms, all crafted with meticulous attention to detail. Located steps from Collingwood's vibrant downtown, Victoria Annex offers an unparalleled lifestyle of sophistication and charm. Contact us today to secure your place in this remarkable community. (id:42776)
Bosley Real Estate Ltd.
197 Arlberg Crescent
Blue Mountains, Ontario
SHORT TERM RENTAL (STA) Full turn key 8 Bdrm, 2 Bth, sauna, hot tub, licensed for 20 guests. 8 parking spots backing onto private ravine, 10 min walk to Blye Mtn. Recent upgrades incl. New kitchens & baths, metal roof, flooring, new insullation in roof with new drywall and new pot lights, new furnace and on demand hot water tank. January 30, 2026 appraisal was $1.2M, Revenue gross past two yrs was 2024: $133,467 2025: $110,557 (Note: The chalet was shut down at the beginning of December to complete renovations.) Look in the document tab for appraisal and revenue disclosure. (id:42776)
Sutton Group Incentive Realty Inc.
Lot 20 Featherstone Street E
North Perth, Ontario
Welcome to Countryside Meadows, a thoughtfully designed new subdivision by PK Homes Inc where small-town charm meets modern living. Located on the north end of Listowel, this growing community offers the perfect blend of peaceful surroundings and everyday convenience. Spacious layouts, modern finishes and quality craftmanship designed by PK Homes Inc. for today's families and professionals. Enjoy wide streets green spaces and relaxed atmosphere- all while staying connected to town amenities. Minutes to schools, shopping, parks, restaurants and healthcare- everything you need is right where you live. "The Sapphire" is a 1866 sqft- 3 bedroom, 2.5 bath, 2 Storey featuring a open concept great room, bright kitchen w/island and granite, main floor laundry, 2 car garage and sodded lot. Build your future in a community you'll be proud to call home. Countryside Meadows- where comfort, community and countryside living come together. (id:42776)
Kempston & Werth Realty Ltd.
Lot 70 Mcnally Drive
North Perth, Ontario
Welcome to Countryside Meadows, a thoughtfully designed new subdivision by PK Homes Inc where small-town charm meets modern living. Located on the north end of Listowel, this growing community offers the perfect blend of peaceful surroundings and everyday convenience. Spacious layouts, modern finishes and quality craftmanship designed by PK Homes Inc. for today's families and professionals. Enjoy wide streets green spaces and relaxed atmosphere- all while staying connected to town amenities. Minutes to schools, shopping, parks, restaurants and healthcare- everything you need is right where you live. "The Ivory" is a 1589 sqft- 2 bedroom, 2 bath, bungalow featuring a open concept great room, bright kitchen w/island and granite, main floor laundry, 2 car garage and sodded lot. Build your future in a community you'll be proud to call home. Countryside Meadows- where comfort, community and countryside living come together. (id:42776)
Kempston & Werth Realty Ltd.
Lot 14 Mcnally Drive
North Perth, Ontario
Welcome to Countryside Meadows, a thoughtfully designed new subdivision by PK Homes Inc where small-town charm meets modern living. Located on the north end of Listowel, this growing community offers the perfect blend of peaceful surroundings and everyday convenience. Spacious layouts, modern finishes and quality craftmanship designed by PK Homes Inc. for today's families and professionals. Enjoy wide streets green spaces and relaxed atmosphere- all while staying connected to town amenities. Minutes to schools, shopping, parks, restaurants and healthcare- everything you need is right where you live. "The Amber" is a 1102 sqft- 1 bedroom, 1.5 bath, bungalow interior townhome featuring a open concept great room, bright kitchen w/island and granite, main floor laundry, 2 car garage and sodded lot. Build your future in a community you'll be proud to call home. Countryside Meadows- where comfort, community and countryside living come together. (id:42776)
Kempston & Werth Realty Ltd.
236 Collingwood Street W
Meaford, Ontario
3 Bedrooms | 2 Bathrooms | Raised Bungalow | Just Over 2,000 Sq. Ft.Welcome to this well-maintained raised bungalow offering comfortable living space inside and out. The main level features a bright and functional layout, while the fully finished lower level includes spacious Rec room along with a versatile den or home office - ideal for remote work, hobbies, or additional living space.Step outside to a generous deck designed for entertaining, overlooking a great fenced backyard perfect for families, pets, or summer gatherings.Ideally located just minutes from Meaford's shops, dining, and waterfront, with easy access to Blue Mountain, Collingwood, and Owen Sound. Surrounded by golf courses, skiing, hiking trails, and year-round recreation, this home offers the perfect blend of convenience and lifestyle. Engineers report available confirming Open plan kitchen possible. (id:42776)
Sotheby's International Realty Canada

