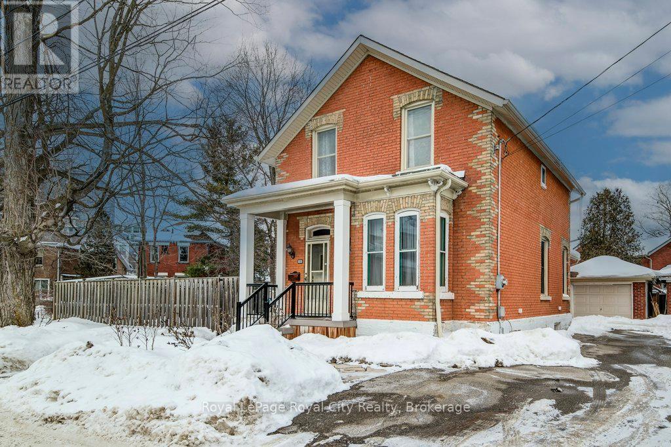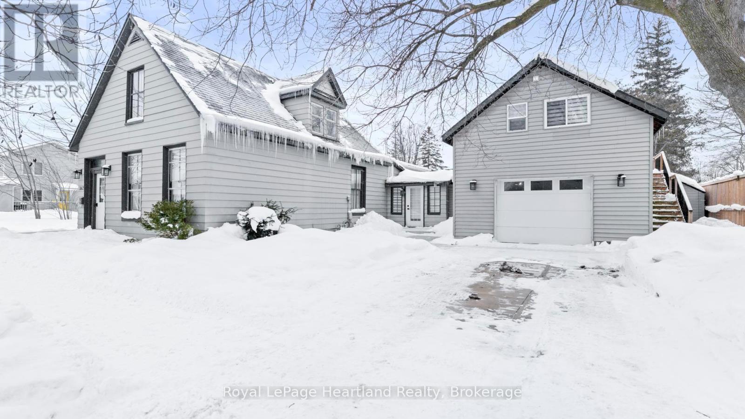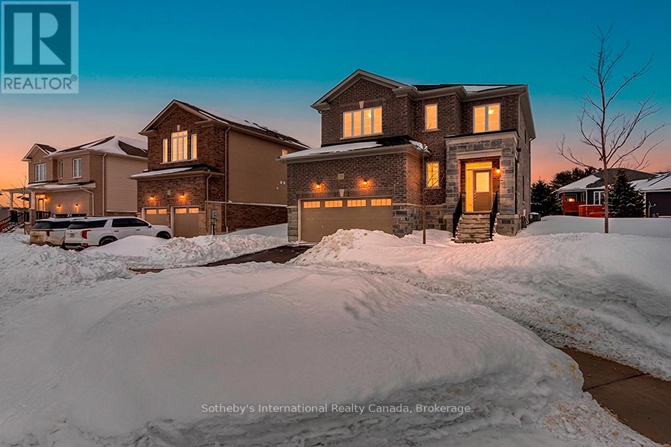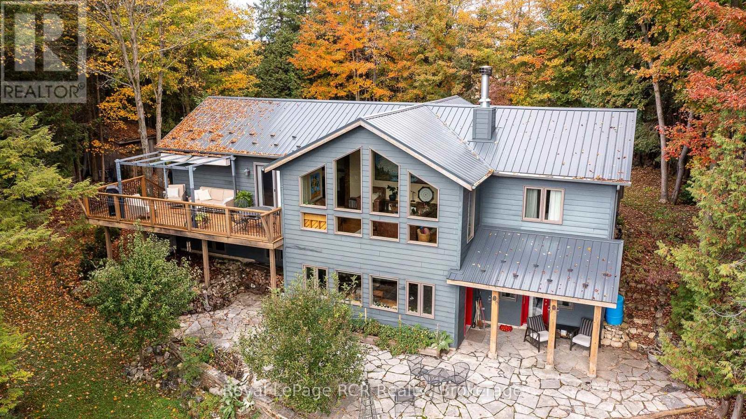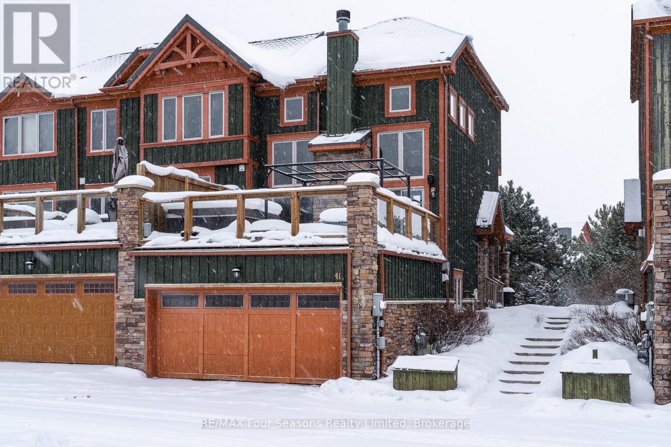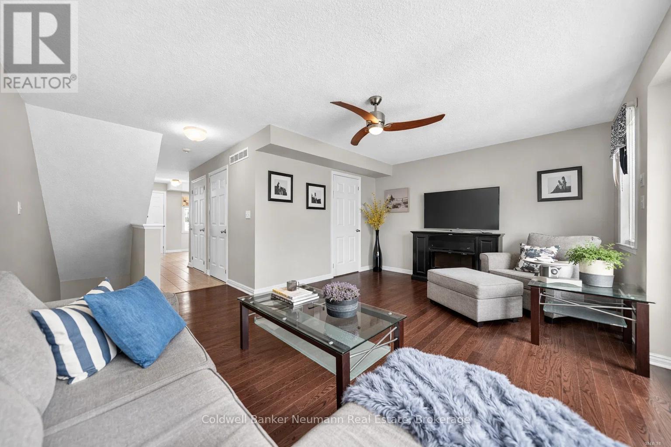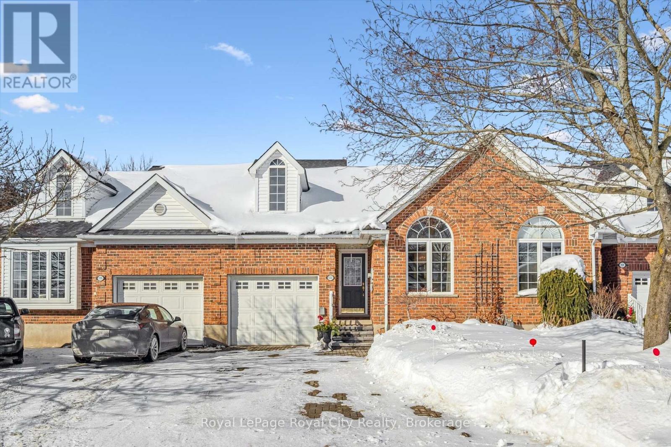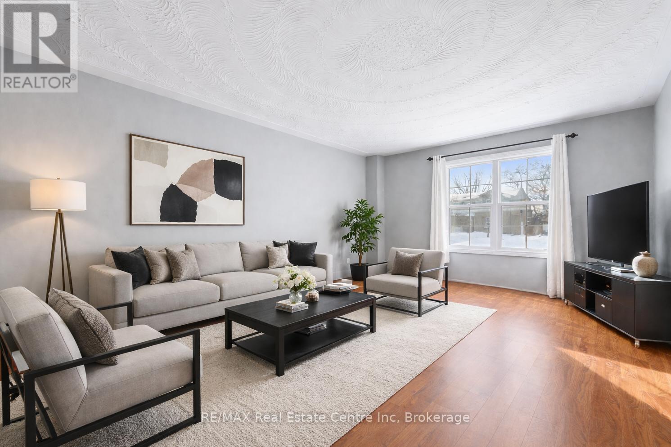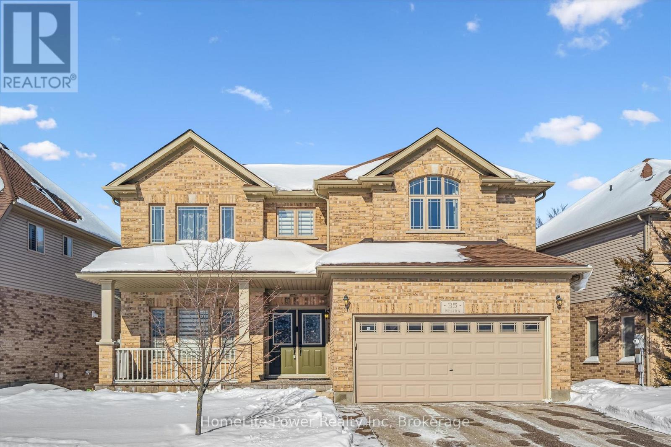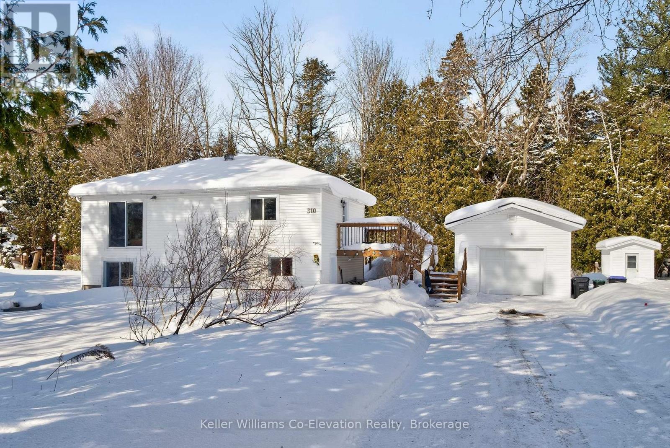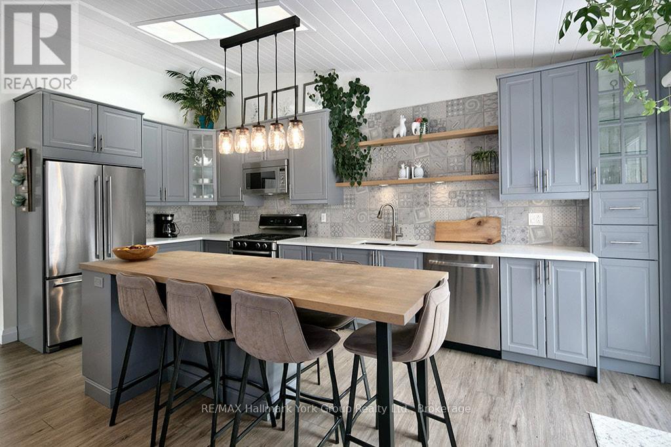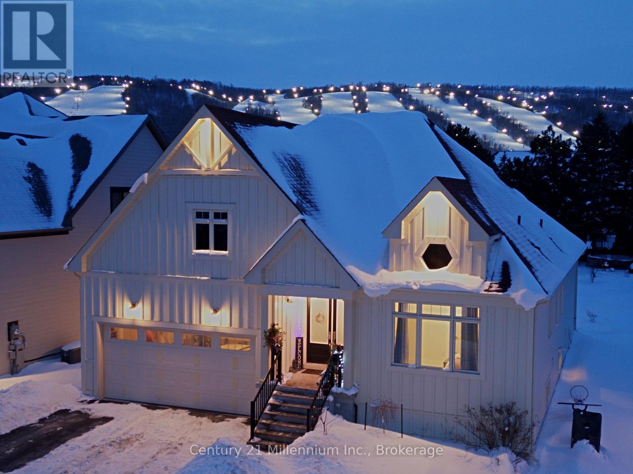132 Neeve Street
Guelph, Ontario
Historic Charm Meets Modern Potential in "The Ward!" This striking 2-storey red brick century home at 132 Neeve St stands out with distinctive yellow quoining and timeless curb appeal. Featuring 3 bedrooms, 1 bathroom, and original character throughout, it's a rare find for first-time buyers and renovators alike. Enjoy a detached 1-car garage and an oversized side yard with mature trees-a private oasis in the heart of the city. Located in Guelph's most soulful, walkable neighbourhood, you are steps from local cafés, "Ontario's Smallest Bar," and the Speed River trails. COMMUTER'S DREAM: Just minutes to Guelph Central Station with seamless access to the GO Transit Kitchener Line for an easy commute to Toronto. Experience the best of downtown living with schools, dining, and vibrant community culture at your doorstep. Whether you're looking for a project or a place to plant roots, this home offers unmatched value and location. Don't miss your chance to own a piece of Guelph history! (id:42776)
Royal LePage Royal City Realty
162 Wellington Street S
Goderich, Ontario
Opportunity awaits! 162 Wellington Street South, just a short walk to schools, parks, and the shores of Lake Huron. This well-maintained 4-bedroom, 1.5-bath home is full of character, comfort, and a rare bonus: built-in income potential. The separate short-term rental suite is currently operating as a 5-star Airbnb and was renovated in 2022. With its own private entrance and driveway, a bright white kitchen with island, open-concept living space, one bedroom, and an ensuite featuring a custom tile shower, it's ideal for added revenue, extended family, or flexible dual living.Inside the main home, you'll find timeless charm paired with modern updates-high ceilings, pine floors, and a spacious eat-in kitchen that's made for everyday life and hosting. The main level also offers a bedroom, laundry area, a full bath with a clawfoot tub, and an indoor hot tub for year-round relaxation. Upstairs, three additional bedrooms provide plenty of space for family, guests, or home office needs.Whether you're looking for a primary home with mortgage-helper potential or a smart investment opportunity in a walkable Goderich location, this property delivers. Book your private showing today. (id:42776)
Royal LePage Heartland Realty
23 Autumn Drive
Wasaga Beach, Ontario
Welcome To This Bright And Beautiful Home In Wasaga Beach Located In The BayCliffe Community, The Villas Of Upper Wasaga. Offering 2200+ Sq. Ft. Above Grade, 4 Bedrooms And 4 Bathrooms, This Property Sits On A Premium Wide Corner Lot With A 70 Ft Frontage In A Family-Friendly Neighbourhood Minutes From The Beach. Featuring A Fresh White Interior, An Open-Concept Main Floor With Granite Countertops And Rich Dark Hardwood Floors, Plus A Sun-Filled Living Area Perfect For Entertaining. The Primary Suite Includes A Walk-In Closet And Ensuite Bath, With Generously Sized Additional Bedrooms. Unfinished Basement Offers Future Potential. Move-In Ready And Immediately Available For Purchase, Close To Trails, Amenities, And All That Wasaga Beach Has To Offer. (id:42776)
Sotheby's International Realty Canada
360458 Road 160
Grey Highlands, Ontario
Bungalow on 14 acres with 5 bedrooms and 3 bathrooms on a paved road just outside of Flesherton. Situated to take in the amazing property and natural light, the home faces away from the road and overlooks the natural landscape. On the main floor you will find Timber Frame accents, a spacious kitchen and dining room area with vaulted ceilings and walk-out to the deck. The living room features a beautiful view of the trees and spring fed pond with the interior focal point a stone wood-burning fireplace for those cozy days. A primary bedroom with a 3pc ensuite, 2 more bedrooms, a 4pc bathroom and laundry room complete the main floor. On the lower level there is a studio space with a walk-out, a family room with another walk-out, a 2pc bathroom and 2 more bedrooms. Flesherton creek crosses the back of the property and a managed forest agreement keeps the taxes reasonable, as well as efficient heating and cooling with a Geothermal system. Built in 2008 by the current owner! (id:42776)
Royal LePage Rcr Realty
41 - 214 Blueski George Crescent
Blue Mountains, Ontario
Experience refined chalet living with breathtaking views of Craigleith Ski Club in this immaculate Sierra Woodlands townhome. Featuring the coveted Redwood floor plan and over $100,000 in premium upgrades, this luxury residence blends timeless alpine charm with modern sophistication. Warm wood flooring, custom trim, and designer shutters flow throughout the home. The chef's kitchen and dining area impress with a tongue-and-groove ceiling accented by post-and-beam detailing, granite countertops, stainless steel appliances, and a breakfast bar-perfect for entertaining after a day on the slopes. A dramatic floating staircase with glass railings leads to the upper level, enhancing the home's open, contemporary feel. The living room is anchored by a stunning floor-to-ceiling stone gas fireplace and opens directly to an oversized deck complete with a private hot tub-ideal for year-round relaxation. The entry-level recreation room, accessed from the oversized double garage and provides flexible space for guests or family gatherings. This 1,746 sq. ft. Blueski George Townhome is offered fully furnished and showcases a classic post-and-beam chalet aesthetic. Enjoy a spacious sun deck over the garage, additional outdoor living space, and a layout designed for both comfort and entertaining. Perfectly located just minutes from Craigleith, Alpine Ski Club, Blue Mountain Village, Georgian Bay, the Georgian Trail, golf courses, beaches, and the shops and dining of Collingwood and Thornbury. Outdoor enthusiasts will love the nearby hiking, biking, cross-country skiing, tennis courts, and seasonal access to the community outdoor pool. This freehold semi-detached home offers the ease of condo living, with the condo fee covering all exterior grounds maintenance year-round, including snow removal and landscaping. A rare opportunity to own a turn-key luxury chalet in one of the area's most sought-after locations-this is truly a must-see (id:42776)
RE/MAX Four Seasons Realty Limited
35a - 15 Carere Crescent
Guelph, Ontario
Easy, Low-Maintenance Living In This Bright 2-Bedroom, 1.5-Bath Townhouse Offering Approx. 1,295 Sq. Ft. Of Well-Designed Living Space In One Of Guelph's Most Sought-After North-End Communities. This Home Is Ideal For First-Time Buyers, Downsizers, Or Investors Looking For Strong Value Without Sacrificing Location Or Comfort. The Open-Concept Main Living Area Is Filled With Natural Light And Offers A Functional Layout For Everyday Living And Entertaining. The Kitchen Is Conveniently Located Near The Front Entrance, Making Daily Routines Like Unloading Groceries Or Greeting Guests Effortless, With Plenty Of Counter Space And Storage. A Convenient Main-Floor Powder Room Adds Extra Functionality For Guests. The Living And Dining Area Flows To A Private Back Patio, Creating A Quiet Outdoor Retreat With Professionally Maintained Landscaping For Truly Low-Maintenance Living & Great For Your Pets. Downstairs, You'll Find Two Generous Bedrooms Along With A Full Bathroom, Offering Flexibility For Couples, Small Families, Or Guests. The Layout Provides A Great Balance Of Flow, Function, And Privacy. The Location Is A Standout Feature. Just Minutes From Guelph Lake, Enjoy Nearby Trails, Camping, Sports Fields, And Outdoor Recreation. Walk To Woodlawn For Coffee Shops, Restaurants, And Everyday Amenities. Close To Parks, Schools, And Community Facilities, With Quick Access To Highway 6, Back Roads To KW And The GTA, And Short Drives To Fergus, Elora, Rockwood, And Highway 401. Move-In Ready And In A Prime North-End Location - A Smart Opportunity To Enter The Guelph Market With Confidence. (id:42776)
Coldwell Banker Neumann Real Estate
133 Riverwalk Place
Guelph/eramosa, Ontario
Looking for the perfect place to settle down in your semi retirement? Maybe you are retired and don't want to cut the lawn or shovel snow anymore? Looking for a home with the Primary bedroom on the Main floor? A home with Cathedral ceilings in the Living room and with a walk- out to your own private backyard AND your own private access to a secluded walking trail along the Eramosa River? This Freehold Townhome is a must see! With an upstairs loft containing another full 4 piece bathroom, guest bedroom and family room. This home includes lawn care and snow removal (to your doorstep) you get to just sit back and enjoy the seasons. A quiet neighbourhood, purpose built by Charleston Homes for empty nesters. Twelve minutes to Guelph, 20 Minutes to the 401... and home to the the Rockwood Conservation park that Hollywood discovered years ago! (id:42776)
Royal LePage Royal City Realty
14 Pipers Green Court
Kitchener, Ontario
14 Pipers Green Crt is a fantastic 3-bdrm family home tucked away on quiet court in one of Kitchener's most sought-after family-friendly neighbourhoods! Situated on generous 50 X 115ft lot this home offers exceptional space, privacy & lifestyle appeal, all within mins of schools, parks, shopping & major hwys. Step inside to bright & spacious living/dining area W/laminate floors & large windows that flood space W/natural light. Eat-in kitchen has been tastefully updated W/white cabinetry with B/I wine rack, quartz counters, oversized tile floors, chic backsplash & S/S appliances, offering ample storage & prep space. Dinette features sliding doors that open directly to backyard seamlessly blending indoor & outdoor living. Inviting family room has cozy fireplace W/dramatic floor-to-ceiling brick mantel flanked by windows that frame the peaceful views. This space offers a warm & welcoming atmosphere to relax & unwind. Main level is completed by modern 2pc bath & laundry. Upstairs you'll find 3 bdrms all W/hardwood floors, large windows & ample closet space. Updated 4pc main bath W/modern vanity & tiled shower/tub combo providing both style & function for busy family life. Fully renovated bsmt completed last year, adds versatility to the home W/wide vinyl plank floors, spacious rec area & add'l bonus room that would make excellent office, gym or playroom. There is R/I for a 3/4pc bath making it ideal for extended family & guests. The backyard offers a true private retreat! Enjoy evenings on expansive deck overlooking a lush treed yard, complete W/private gazebo & hot tub. With ample greenspace for kids & pets to play this space is both peaceful & practical. Steps from trail access leading directly to Rittenhouse Park, Countryside Park & schools incl. Blessed Sacrament Catholic Elementary School, Cardinal-Léger Catholic Elementary School & Glencairn PS. Quick access to shopping centres, grocery stores, fitness, restaurants & commuter routes including Hwy 7, Hwy 8 & 401! (id:42776)
RE/MAX Real Estate Centre Inc
35 Westra Drive
Guelph, Ontario
Set on a premium lot backing onto conservation and greenspace, this former model home (built in 2015) offers approximately 4,080 sq. ft. of total living space, including 2,880 sq. ft. above ground and 1,200 sq. ft. in the walk-out basement, ideal for growing families. The main floor features a spacious open-concept layout with soaring ceilings, highlighted by an oversized kitchen with a large dinette that seamlessly flows into the great room with gas fireplace. Step directly from the dinette onto a generous deck and enjoy unobstructed forest views. The home also offers a formal dining room, perfect for entertaining, and a bright, private living room located just off the foyer. The second level boasts four spacious bedrooms and 2 full bathrooms, including a primary retreat with a luxurious 5PC ensuite and large walk-in closet. The finished walk-out basement has building permits with large recreation room with electric fireplace, an additional bedroom, and a full bathroom with a sauna. Additional features include hardwood flooring throughout, with brand-new hardwood installed on the second level in 2025, and a large deck, fully fenced, private backyard backing onto conservation. Conveniently located close to schools, library, recreation centre, Costco, and shopping amenities, this exceptional property offers both comfort and convenience-an ideal place to call home. (id:42776)
Homelife Power Realty Inc
310 Concession 13 W
Tiny, Ontario
Have you ever walked into a home and instantly felt at ease? The kind of place that feels like a deep breath the moment you step inside. This is that house. Tucked into a quiet, forested setting and backing onto greenbelt, this property offers privacy, starry skies, birdsong and the kind of calm that's getting harder to find. Surrounded by nature yet just minutes from one of Tiny's best sandy beaches, you truly get the best of both worlds, peaceful rural living without feeling far from everything. Set on an expansive 170 x 150 ft double-wide lot, there is room to breathe, room to play, and room to imagine what's next. The oversized insulated garage, built in 2011, with electrical is perfect for hobbies, storage or a future workshop. An additional 10x12 shed also offers additional outdoor storage. High-speed internet is available, so working from home or streaming is seamless. Inside, the home is filled with soft, natural light that keeps the space feeling bright and uplifting all day long. With four bedrooms, two bathrooms and a spacious eat-in kitchen, there is flexibility for growing families, guests or even in-law potential. The layout feels welcoming and functional, a home that simply feels good to be in. When you fall in love with this house, it just might love you right back. Although the lot cannot be severed, there is the potential to build an accessory dwelling, or perhaps a shop (to be confirmed with Township). Recent improvements include: Windows - 2021 * New flooring throughout, Updated bathrooms * Seamless Eavestroughs * Jet pump and pressure tank* Garage - New Panel & Exterior Light* all in 2024 * and New deck - Oct 2025 * Age of Shingles - 2011. (id:42776)
Keller Williams Co-Elevation Realty
105 - 150 Victoria Street S
Blue Mountains, Ontario
Welcome to 150 Victoria Street, Unit 105. Thousands $$$$$ spent on updates on this 3 bed, 2 bath Applejack Condo Townhome offering a fully redone open concept kitchen complete with stone counters & large kitchen island & all new stainless-steel appliances. The main floor includes a large living area w/ cathedral ceiling s with walkout to a deck & gas cozy fireplace . Rounding out the main floor are a spacious primary bedroom as well as an updated 3 piece bath. Head downstairs to 2 additional bedrooms, 4 piece bathroom and another gas fireplace & w/ walkout to patio area , laundry room & Rec Room. The Condo facilities include 2 pools, tennis courts, pickleball courts and basketball nets plus a clubhouse with lots of room for entertaining. Location Location, Location just a short walk to Beaver Valley Community School, Downtown Thornbury and Clarksburg as well as the dog park, harbour and more. A must 2 see!!!! (id:42776)
RE/MAX Hallmark York Group Realty Ltd.
108 Creekwood Court
Blue Mountains, Ontario
Welcome to 108 Creekwood Court, perfectly positioned on a quiet cul-de-sac with scenic ski hill views and a generous lot. This inviting home offers a functional, well-balanced layout with bright principal living spaces designed for both everyday living and effortless entertaining. The finished lower level provides valuable additional accommodation, featuring two bedrooms and flexible living space ideal for extended family, guests, a home office, or recreation area, with potential for in-law suite conversion (buyer to verify).Outdoors, enjoy a private backyard retreat complete with a hot tub and fencing along three sides, enhancing both privacy and usability. Located just minutes from Skiing, Monterra Golf, Scenic Trails, Beaches, and the Amenities of The Blue Mountains, Thornbury, and Collingwood, this property offers exceptional four-season living in one of Ontario's most sought-after destination communities. (id:42776)
Century 21 Millennium Inc.

