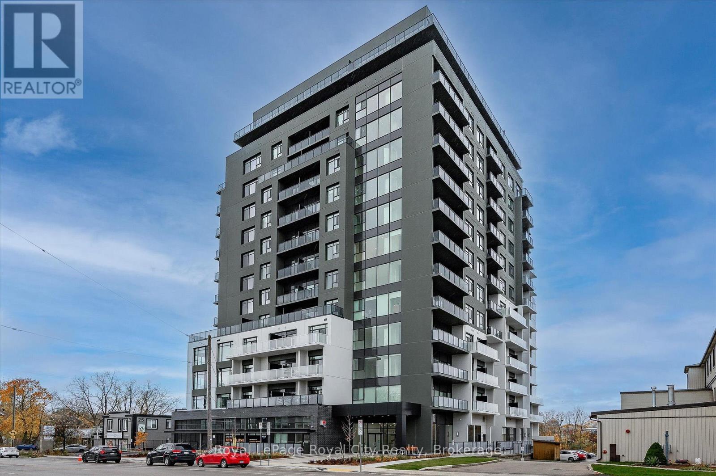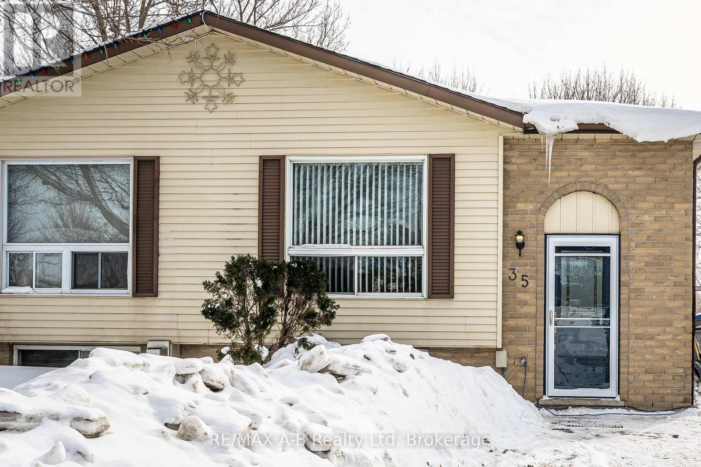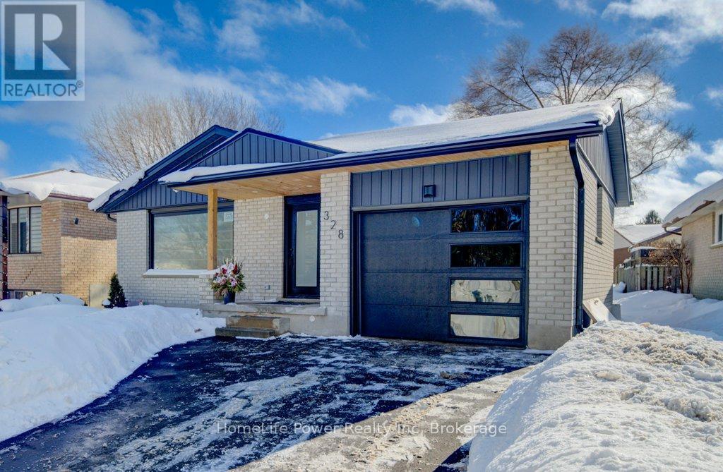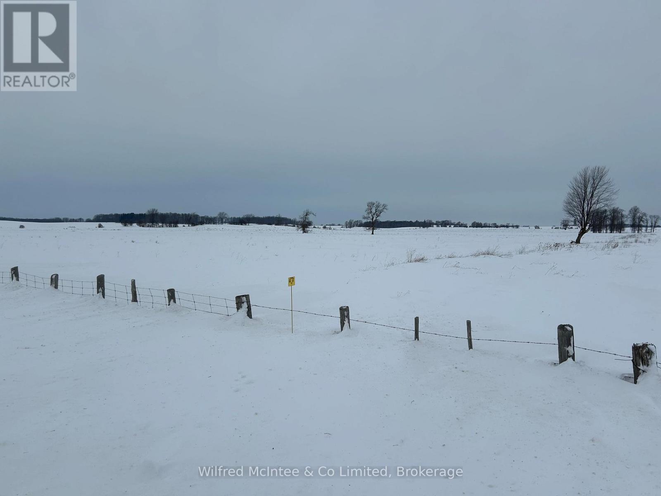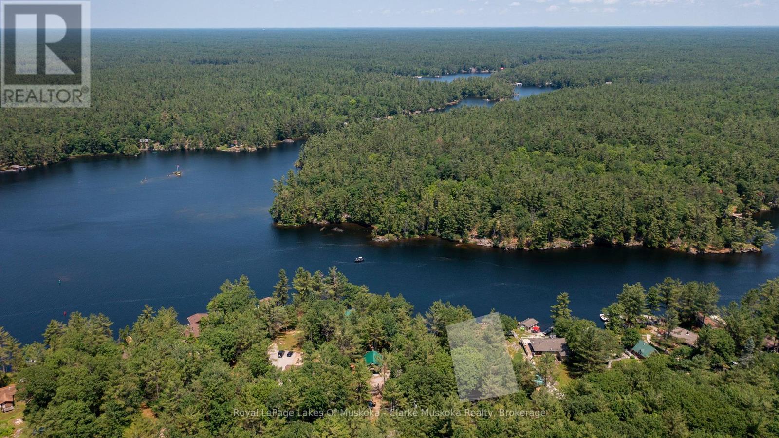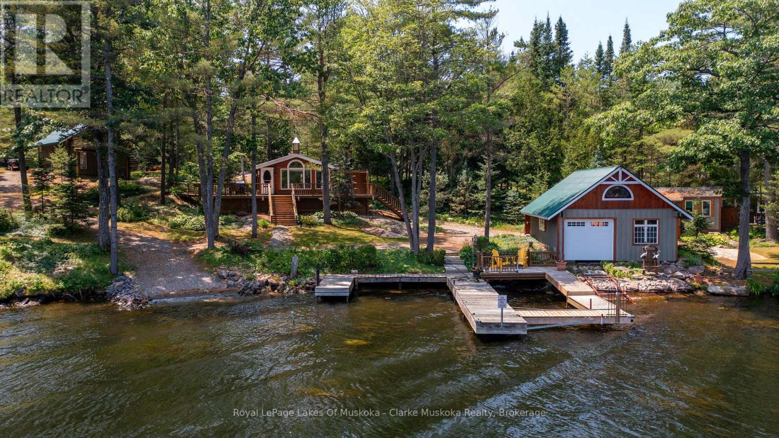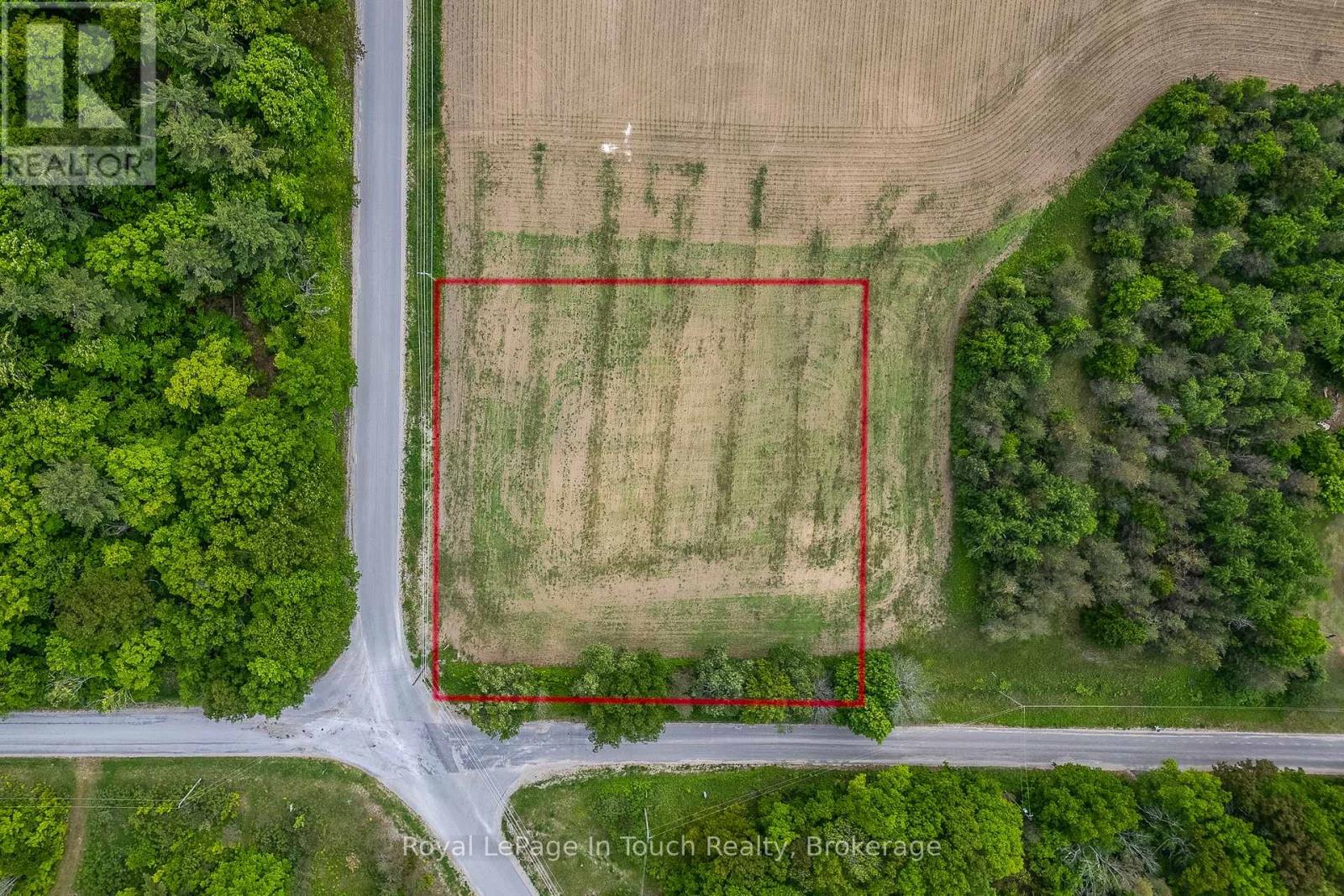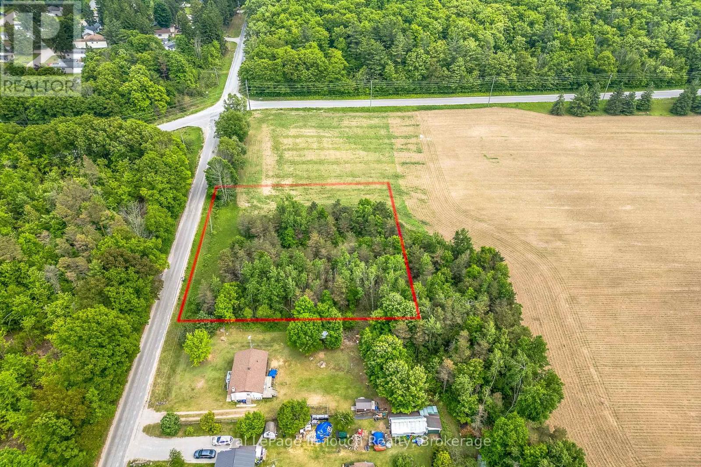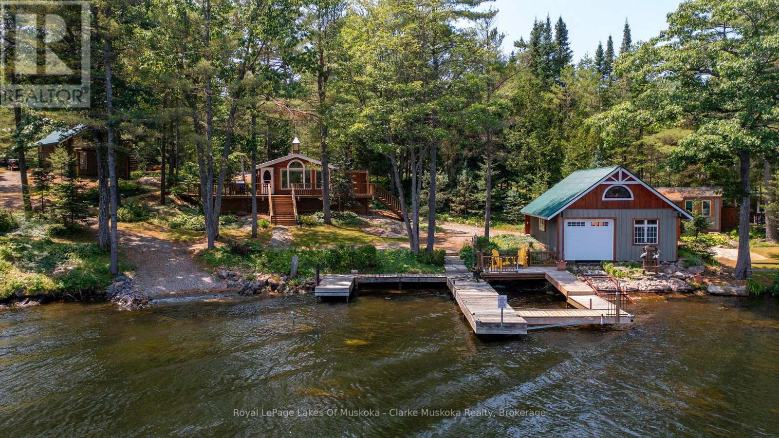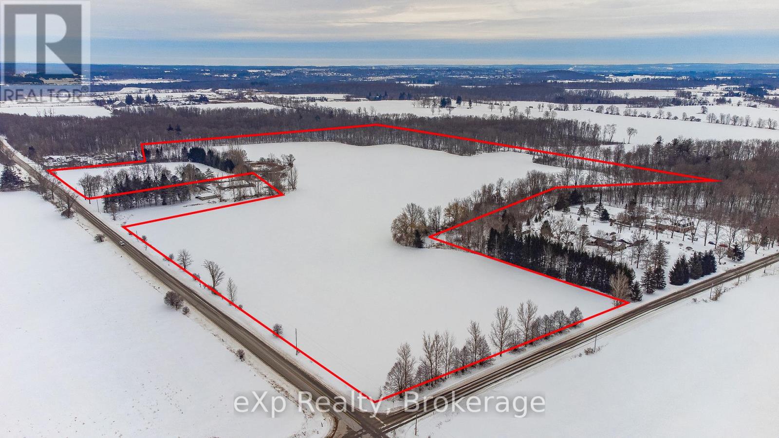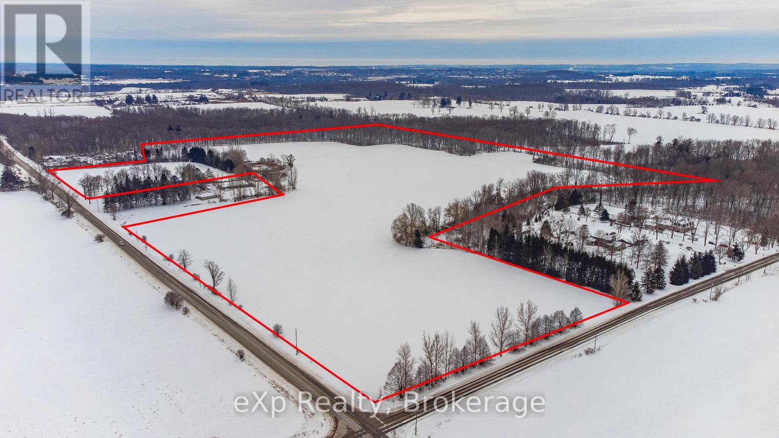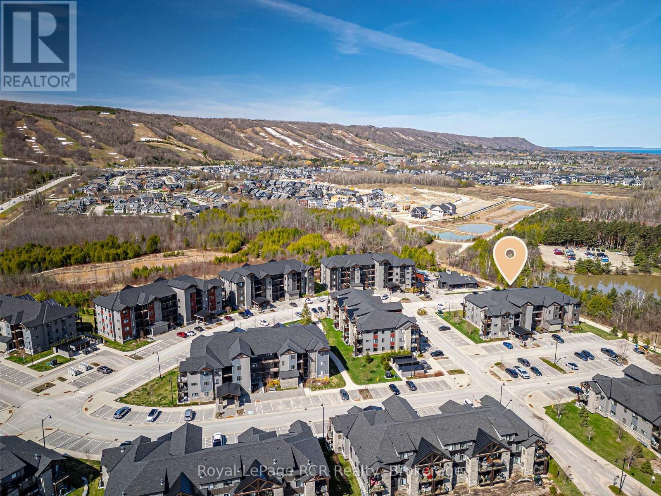1007 - 71 Wyndham Street S
Guelph, Ontario
This stunning and spacious 1,295 sq.ft. interior + 80 sq. ft. private balcony, 2-bedroom, 2-bathroom condo facing the Speed River and steps to downtown Guelph- offers an exceptional combination of luxury and convenience. The bright, open-concept layout is thoughtfully designed for accessibility and showcases luxury finishes, including white oak hardwood flooring throughout, 9-foot ceilings, a remote-controlled fireplace in the living room, and a designer kitchen flaunting a waterfall quartz island, quartz countertops,full-height backsplash, LED under-cabinet lighting, soft-close drawers, high-end stainless-steel appliances, and a spacious pantry. An abundance of natural light pours through the large windows- complete with roll-up shades for privacy- while the private balcony offers stunning, unobstructed views of the river. The primary suite boasts a generous walk-in closet and a spa-inspired 5-piece ensuite, complete with a freestanding soaker tub and an oversized glass shower. A second bedroom is thoughtfully positioned on the opposite side of the unit, and is conveniently located near a stylish 3-piece bathroom and the in-suite laundry. This condo also includes a secured underground parking space for your comfort and peace of mind. The well-maintained building offers incredible amenities, including a gym, guest suite, golf simulator, billiards, a lounge with a library, a second lounge bar with terrace, an outdoor dining terrace and BBQ area, indoor visitor parking, secured bike rooms on all parking levels, and a welcoming community where neighbours truly look out for one another. Just steps away from restaurants, cafés, shops, Market Fresh, the Farmer's Market, the VIA Rail/ GO train and bus stations, and within easy access to riverside trails. This condo delivers the ultimate lifestyle in one of Guelph's most desirable locations. (id:42776)
Royal LePage Royal City Realty
35 Maxwell Street
St. Marys, Ontario
Great value in this well-located semi-detached bungalow, walking distance from local schools and the Pyramid Recreation Centre. The main floor features an updated open-concept kitchen, dining, and living area, along with three bedrooms and a four-piece bathroom. The lower level offers a spacious rec room with a gas fireplace and walkout to the backyard, plus a fourth bedroom, a recently renovated three-piece bathroom, and an office or storage area. Click on the virtual tour link, view the floor plans, photos and YouTube link and then call your REALTOR to schedule your private viewing of this great property! (id:42776)
RE/MAX A-B Realty Ltd
328 The Country Way
Kitchener, Ontario
Move-in ready and completely updated from top to bottom! This stunning bungalow features a fully finished basement with a second kitchen-perfect for large or multi-generational families. Enjoy brand-new kitchens and bathrooms, " hardwood floors on the main level,luxury plank vinyl flooring in the basement, and stainless steel appliances throughout.Major upgrades include new roof, windows, exterior doors, furnace, A/C, electrical (ESA approved), and modern light fixtures. Exterior improvements feature new soffits, fascia, eavestroughs, garage door with opener, and a beautiful front entrance with wood ceiling detail and decorative posts.A turnkey home offering space, flexibility, and peace of mind-don't miss it! (id:42776)
Homelife Power Realty Inc
Lt 32 10 Concession
Arran-Elderslie, Ontario
100-Acre Farm for sale in Arran-Elderslie! Located 4 Concessions North of Chesley, on a paved road, in the heart of prime farmland, this 100-acre property offers excellent potential for a wide range of agricultural uses. Currently fenced and utilized for pasture, the land is level and could be viable for crop production, with approximately 90-95 potentially workable acres. The property includes approximately 50 acres of random tile drainage, along with a municipal drainage ditch running along the east side for about two-thirds of the property-providing solid water management options. This is an excellent opportunity to own prime farmland in a desirable location. No existing buildings. HST in addition to. (id:42776)
Wilfred Mcintee & Co Limited
4390 Marr Lane
Severn, Ontario
Severn River Waterfront Lot. Private road Access & 100 Feet of Shoreline. Here's your chance to own a stunning piece of waterfront property on the renowned Severn River. With 100 feet of deep, clean shoreline, this property is ideal for swimming, boating, and fishing, all from the comfort of your own dock. Set in a peaceful, natural environment with mature trees and excellent privacy, this lot offers road access making it easy to enjoy your retreat year-round or seasonally. Property Highlights 100 feet of waterfront on the Severn River, Deep shoreline for excellent swimming and fishing, Private road access easy to reach any time of the year, Private, well-treed , Part of the Trent-Severn Waterway -direct boat access to Georgian Bay and beyond. A rare find on the Severn, this waterfront lot offers both convenience and natural beauty. There are two driveways that access the property. (id:42776)
Royal LePage Lakes Of Muskoka - Clarke Muskoka Realty
4376 & 4390 Marr Lane
Severn, Ontario
Severn River Waterfront Cottage with adjoining lot boasting 277.4 Feet of Shoreline. A rare opportunity to own a charming 2-bedroom, 1-bathroom waterfront cottage plus an adjoining vacant lot on the Severn River, offering a combined 277.4 feet of shoreline and direct access to Georgian Bay. Enjoy deep, clean water perfect for swimming and fishing, with northern waterfront exposure and stunning views. The cottage features walkouts from both the living room and primary bedroom to a spacious deck overlooking the river ideal for entertaining or quiet relaxation. A propane fireplace in the living room for those chillier evenings. The property includes a deck on both sides of the oversized insulated garage, which also features a loft above for extra storage or future guest accommodations. Additional structures include a dry boathouse with marine railway and also includes your own boat launch ramp, a waterside bunkie, a wood shed, and a tool shed. The adjoining vacant lot offers additional privacy and recreational space, with a deck positioned for sunset views. A portion of this lot is environmentally protected, preserving the natural setting and enhancing long-term value. Whether you're looking for a serene retreat or an exceptional waterfront investment, this Severn River gem offers year-round enjoyment and direct access to the renowned Trent-Severn Waterway. (id:42776)
Royal LePage Lakes Of Muskoka - Clarke Muskoka Realty
Part 2 Ron Jones Road
Tay, Ontario
Here is your opportunity to be the proud owner of this one plus acre property to build your dream home and enjoy the beauty of the rural Tay area. Premium location with privacy and a corner lot, you won't be disappointed. (id:42776)
Royal LePage In Touch Realty
Part 1 Ron Jones Road
Tay, Ontario
Here is your opportunity to be the proud owner of this one plus acre property to build your dream home and enjoy the beauty of the rural Tay area. Premium location with privacy and mature trees, you won't be disappointed. (id:42776)
Royal LePage In Touch Realty
4376 Marr Lane
Severn, Ontario
Waterfront Cottage on the Severn River. Enjoy year-round living at this charming four-season cottage nestled along the Severn River, offering 177 feet of pristine shoreline. Situated on a private, year-round road, this property blends comfort, function, and natural beauty .The home features walkouts from both the living room and primary bedroom to a spacious deck overlooking the water, perfect for relaxing or entertaining. The deep shoreline offers excellent swimming and fishing right off the double docks. Included on the property is an oversized insulated garage with a loft, ideal for additional storage or conversion into guest space. A dry boathouse with a marine railway makes boat storage a breeze, and also includes your own boat launch ramp while a waterside Bunkie provides cozy accommodations for visitors. Additional outbuildings include a wood shed and tool shed, adding to the cottages convenience and versatility. Whether you're seeking weekend escapes or a year-round retreat, this riverfront gem offers privacy, comfort, and endless waterfront enjoyment. (id:42776)
Royal LePage Lakes Of Muskoka - Clarke Muskoka Realty
5086 Township Rd 1
Guelph/eramosa, Ontario
57 Acres of prime farmland with frontage on two roads - ideal for farmers and land bankers! The property sits in a premier location between Guelph, Cambridge, and Kitchener/Waterloo. It is some of the better land you will find in the region - equipped for barley, garlic, sod, and many other cash crop uses. The land will be severed from the existing home on the property. This is a rare opportunity to secure a top-tier agricultural property in a prime location. Contact us today for more information and to schedule a viewing! (id:42776)
Exp Realty
5086 Township Rd 1
Guelph/eramosa, Ontario
57 Acres of prime farmland with frontage on two roads - ideal for farmers and land bankers! The property sits in a premier location between Guelph, Cambridge, and Kitchener/Waterloo. It is some of the better land you will find in the region - equipped for barley, garlic, sod, and many other cash crop uses. The land will be severed from the existing home on the property. This is a rare opportunity to secure a top-tier agricultural property in a prime location. Contact us today for more information and to schedule a viewing! (id:42776)
Exp Realty
305 - 12 Beckwith Lane
Blue Mountains, Ontario
Welcome to 12 Beckwith Lane, Unit 305, a stunning third level loft condo in the highly sought after Mountain House community with breathtaking views of Blue Mountain. Sold fully turn-key including all furnishings, this spacious three bedroom, two bathroom unit in the Aspire building offers one of the largest floor plans available. Enjoy an open concept layout with soaring cathedral ceilings, a cozy stone fireplace, and beautifully lit ski hill views in winter and lush greenery in summer. Residents enjoy exclusive access to the nordic-inspired Zephyr Springs with year round heated outdoor pools, sauna, gym, and relaxation/yoga spaces, as well as the Apres Lounge featuring indoor and outdoor fireplaces with mountain views for large gatherings. Ideally located just steps to Scandinave Spa and minutes to Blue Mountain Village, beaches, golf, and the shops and restaurants of Collingwood. A true four-season lifestyle opportunity. (id:42776)
Royal LePage Rcr Realty

