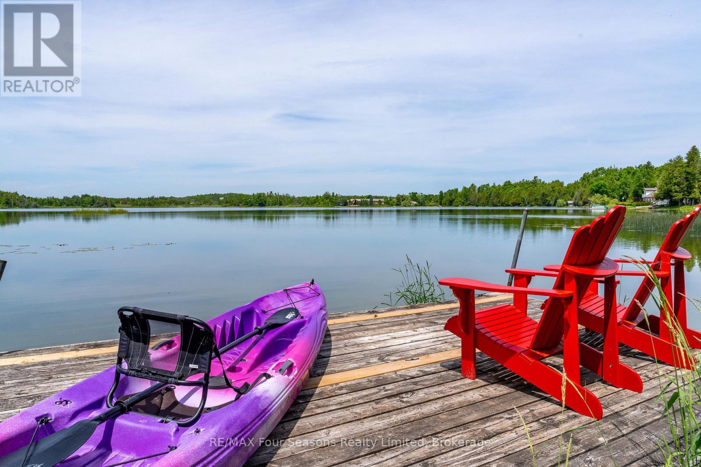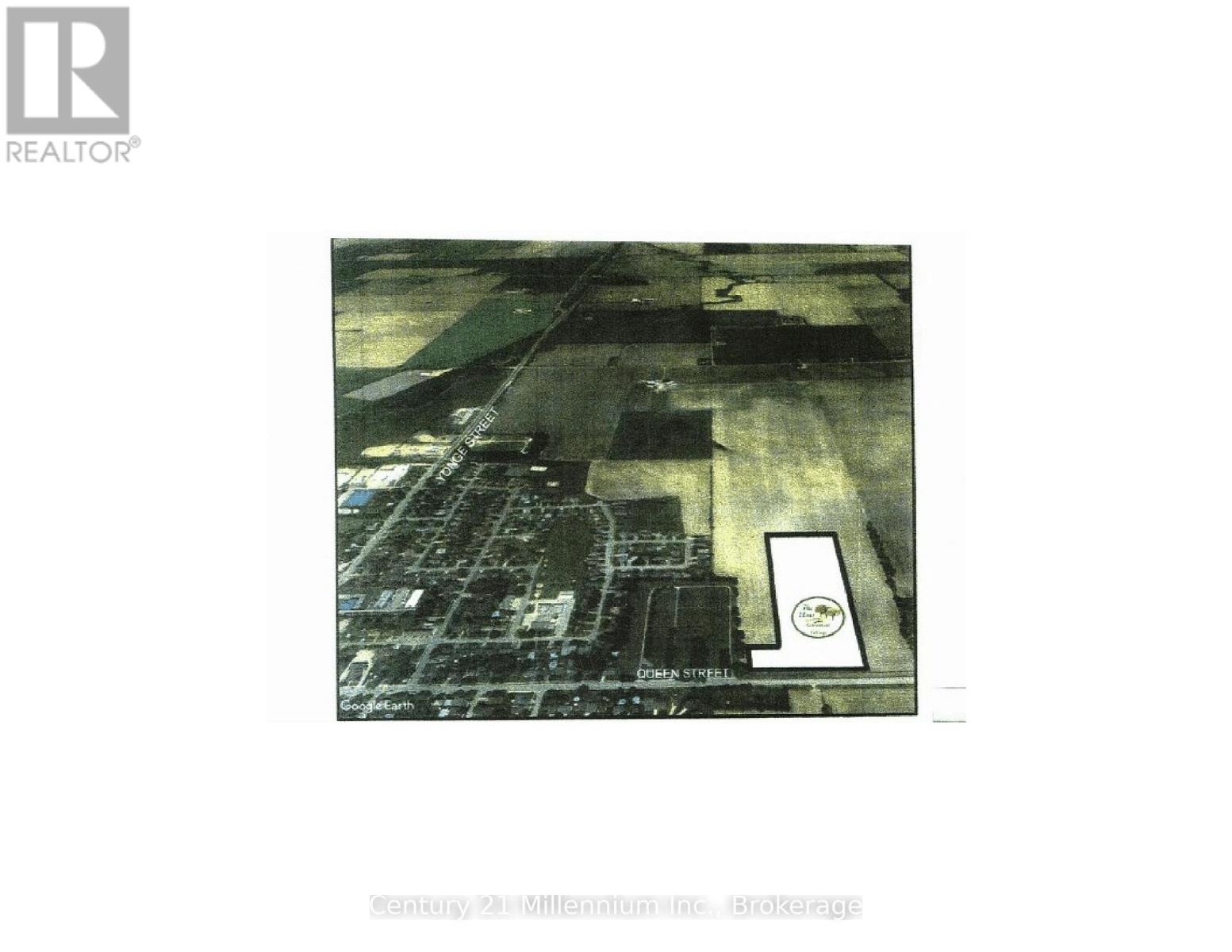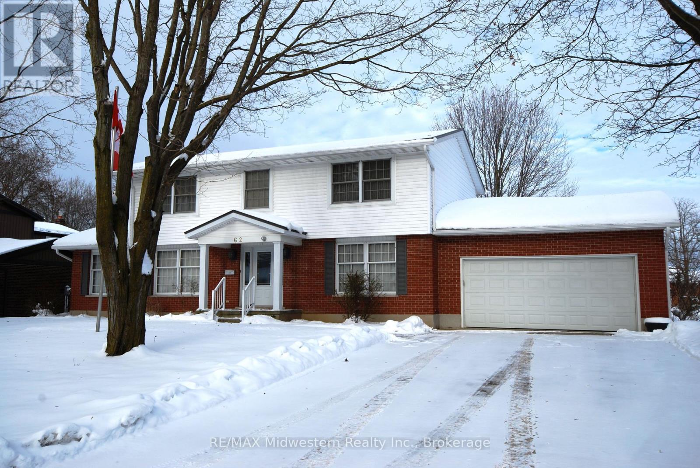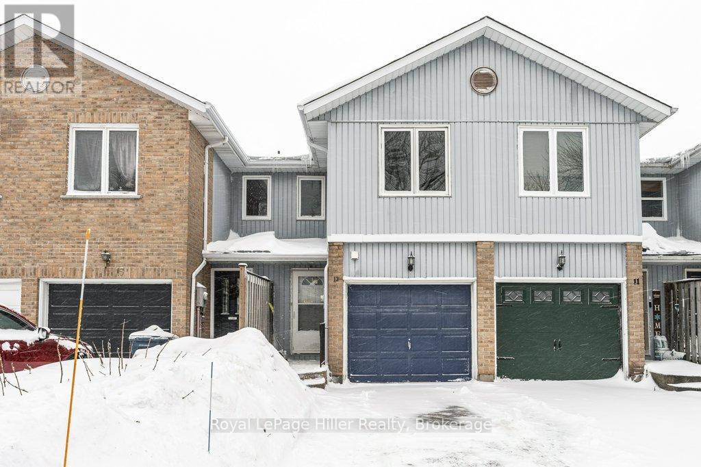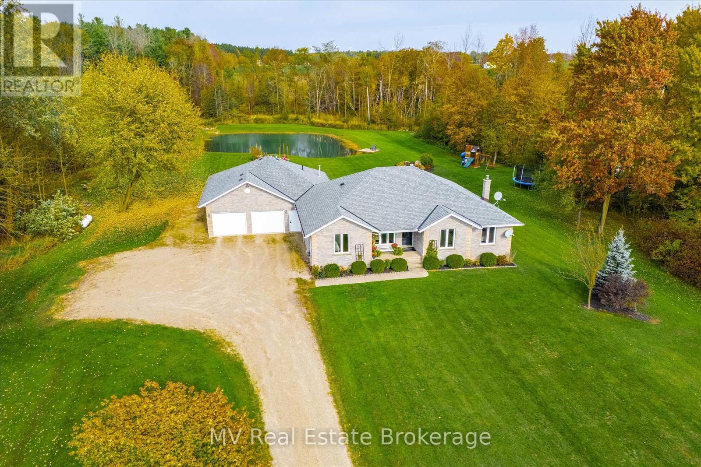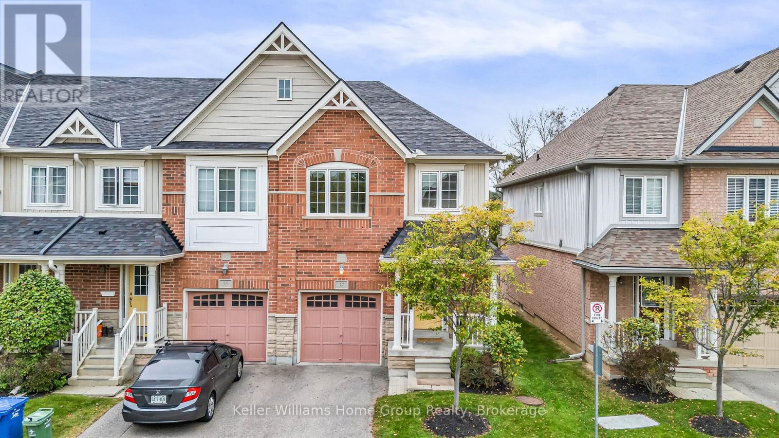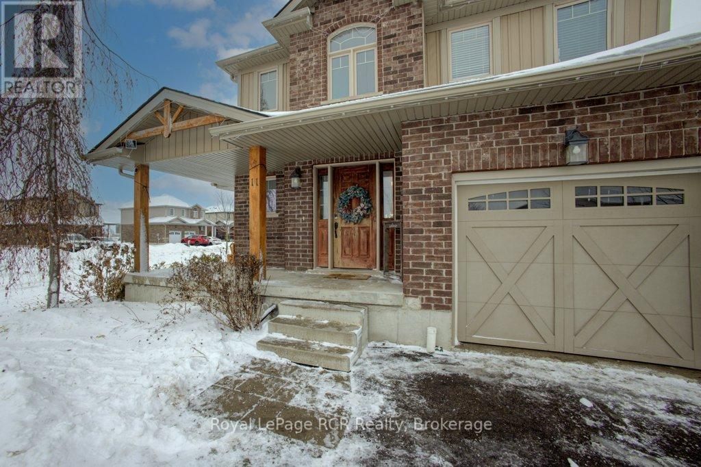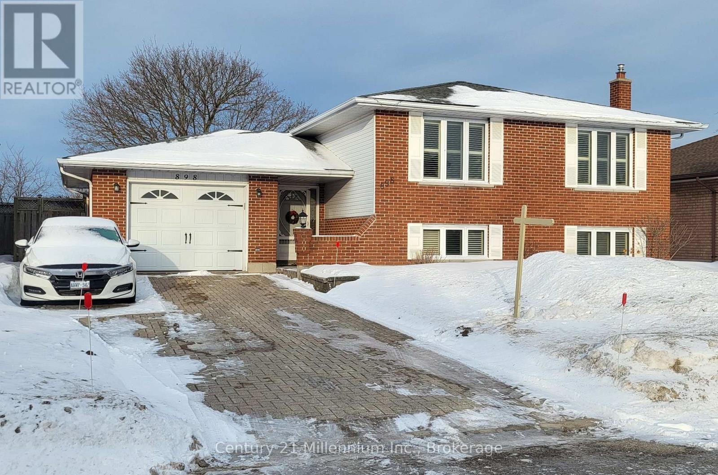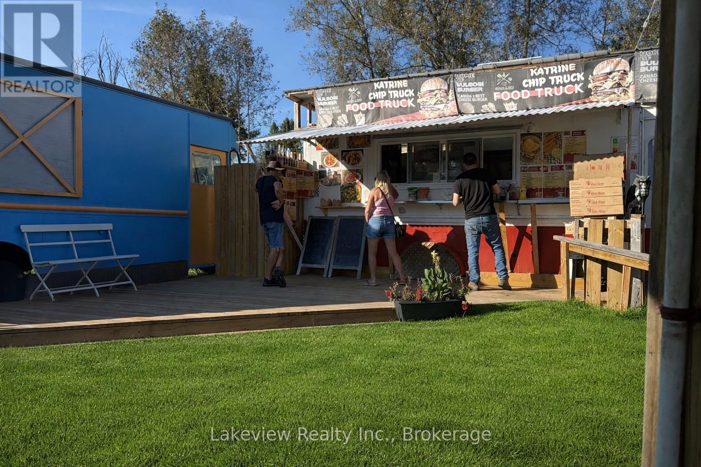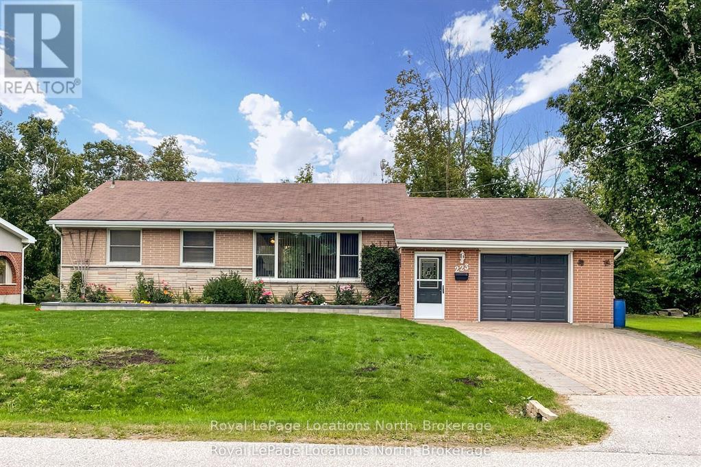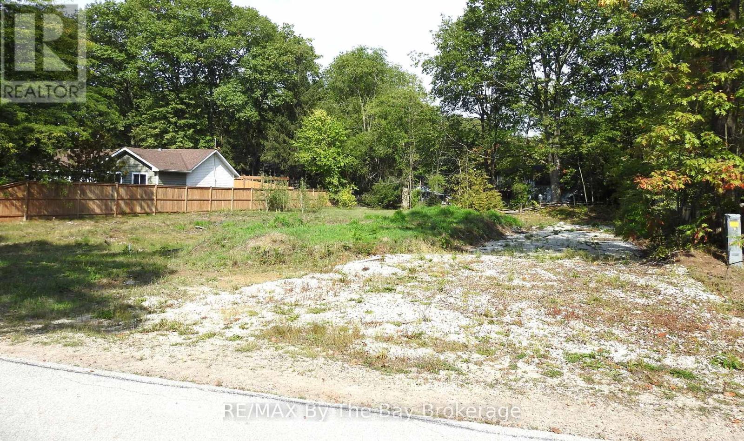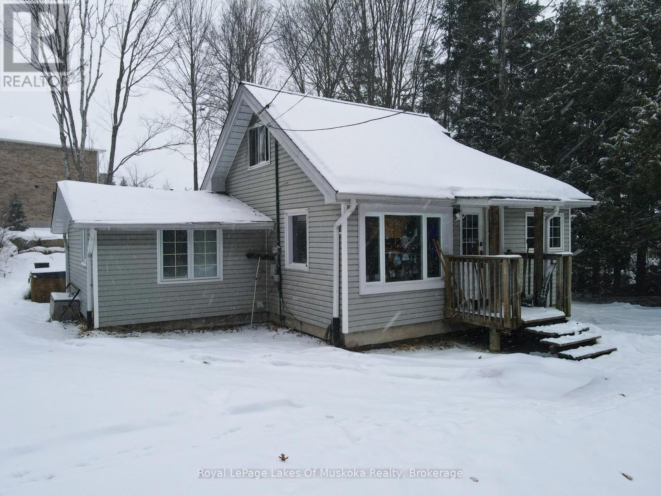188 Highpoint Crescent
Grey Highlands, Ontario
Captivating Waterfront Estate on Brewster's Lake~5.14 Acres with 167 Feet of Shoreline! Welcome to your private lakeside retreat in the heart of Grey Highlands where nature and lifestyle converge. Situated on the serene shores of Brewster's Lake, this 5 bedroom, 3-bathroom chalet- style home offers over 3800 sq. ft. of beautifully designed living space with unspoiled waterfront and panoramic western vistas that promise unforgettable sunsets. Whether you're seeking a full-time residence, a seasonal getaway, or an investment opportunity, this property delivers (Property ~ Seller is currently using Lower Level as a licensed Air BnB and lives full time on the main level. Perfect for generational living opportunities). HIGHLIGHTS *New Metal Roof 2025 *Expansive deck (walk out~1157 sf) *Patio with hot tub, *Bunkie *Sauna *Waterfront dock *Open concept design ideal for entertaining *Cathedral Ceiling *Double garage with inside entrance *2 Exquisite Stone Fireplaces with Wood Inserts (WETT Certified) *Main Floor Laundry *Lower Level Laundry *4 Season Sunroom *Lower level walk out. LOCATION: Just minutes from ski clubs~ Devils Glen, Osler Bluff, Blue Mountain *Championship Golf Courses~ Mad River, Osler Brook, Duntroon Highlands *Georgian Bay, *Waterfalls *Farmers Markets *Historic Downtown Collingwood *Village at Blue *Extensive Hiking/Biking Trails *ATV/Snowmobile Routes *Top-Tier Fishing right off your dock. Live where you play, Grey Highlands is the Home of Four-Season Adventure: kayak, swim, snowshoe, cross-country ski, or relax by the waters edge. With its proximity to both private and public recreational hubs, this property suits families, active retirees, weekenders, or those seeking a peaceful escape. Elevate your Lifestyle. Live your Legacy~ Your Waterfront Dream Starts Here! View Virtual Tour and Book your Showing Today! (id:42776)
RE/MAX Four Seasons Realty Limited
110 Queen Street W
Springwater, Ontario
Retirement Complex available. This project is in its final phase and just about shovel ready. The Elms Retirement Village is located in Elmvale and the initial Phase consists of 13 One bedroom apts, 53 two bedroom apts, 12 Garden Homes. The complex has sufficient property for future expansion. On hand is a site plan, Phase 1, Hydrogeo Assessment, Drainage Assessment, Geotechnical Report, Building Elevations Report, Engineering Report plus more. Included in Phase 1 is a common hall, coffee shop, laundry room, great hall plus more. (id:42776)
Century 21 Millennium Inc.
62 King Street N
Minto, Ontario
Beautiful large 2 storey, 4 bedroom, 2 1/2 bath home in quiet neighbourhood. Main floor features livingroom, formal diningroom, familyroom with natural gas fireplace, eat-in kitchen with patio doors to rear 16 x 26 deck. Master bedroom has 3 pc ensuite and walk in closet. Unfinished basement with coldroom, and agenerator hook up in the 19 x 20 double garage. A must see! (id:42776)
RE/MAX Midwestern Realty Inc.
13 Arden Park
Stratford, Ontario
Updated freehold townhouse in true "move-in" condition. An interior unit allows for efficient living. Newer kitchen with quartz countertops, plenty of drawers and updated appliances. Three generous bedrooms, including a primary with a 2-piece ensuite, plus an additional updated 3-piece bath. Main-floor laundry and newer patio doors. Finished basement with updated 3-piece bathroom. Neutral décor throughout. Private driveway and backyard with a new outdoor shed. Conveniently located near Romeo's Café, Stratford Golf and Country Club, The Stratford Festival, and nearby parks. Nothing left to do, but move in and unpack. This is an excellent opportunity for first timers to enter the real estate market. Pride of ownership is prevalent throughout. (id:42776)
Royal LePage Hiller Realty
7003 Beatty Line N
Centre Wellington, Ontario
Tucked among mature trees, trails, and a spring-fed pond, this beautifully renovated bungalow on 3.35 acres offers rare privacy and exceptional living just minutes from Fergus and Elora. Thoughtfully updated throughout-with a custom Mennonite kitchen (2021), wide-plank flooring (2021), newer windows and doors (2022), and refreshed bathrooms (2024). The 2200 sq ft main level is bright, inviting, and designed for effortless everyday living. Four bedrooms and 3.5 baths provide generous space, while the walk-out lower level adds a cozy woodstove, games area, custom bar, and a separate living space with its own entrance-ideal for guests, extended family, or multi-generational needs. Outside, enjoy a multi-level deck, flagstone firepit (2023), and private dock overlooking the spring-fed pond. The oversized 3+ car garage with workshop and direct basement access is a standout for hobbyists or those needing extra storage. With fibre optic internet, major mechanical updates already completed, and an accessory apartment offering flexibility and value, this property delivers a rare blend of nature, space, and modern comfort. A truly exceptional offering on sought-after Beatty Line. (id:42776)
Mv Real Estate Brokerage
#37 - 1035 Victoria Road S
Guelph, Ontario
Spacious 3 Bed, 3 Bath End-Unit Townhome in Desirable South End North Manor Estates. Offering over 1,800 sq ft of stylish living space, this home backs onto serene forest views-no rear neighbours! Step inside to an elegant entryway featuring polished white marble flooring, setting a sophisticated tone throughout. The modern kitchen boasts quartz countertops, pot lights, an island with an undermount sink, and stainless steel appliances ideal for both daily living and entertaining. Upstairs, you'll find 3 generously sized bedrooms, including a rear-facing primary suite complete with a walk-in closet and a 4-piece ensuite bath. The second level also features a convenient upper-level laundry, along with upgraded 3/4" hardwood flooring in the hallway and a stylish main 4-piece bathroom. The unfinished basement offers incredible potential with a bathroom rough-in already in place. Whether you envision a spacious family room or a secondary suite with added bedrooms for rental income, the options are wide open. This unit backs onto peaceful green space, offering both privacy and natural beauty, all while being close to top-rated schools (Arbour Vista!), shopping, and transit. (id:42776)
Keller Williams Home Group Realty
11 Green Street
Mapleton, Ontario
Step into a home that was designed to impress from day one. Formerly a premier builder's model home, this detached two-story residence in the heart of Drayton commands attention on its prominent corner lot. Combining sophisticated structural details with a layout built for real life, this is the one you've been waiting for. First impressions are everything. As you step through the front door, you are greeted by a soaring open-ceiling foyer that creates an immediate sense of light and scale. Architectural pillar details guide you into the heart of the home, where a stunning tray ceiling in the living room adds a layer of custom-built luxury rarely found in standard models. The main level is the epitome of the "open concept" lifestyle. Whether you're hosting a dinner party or enjoying a quiet evening, the seamless flow between the kitchen, dining area, and living room keeps everyone connected. Walk out from the dining area to your private retreat-a composite deck overlooking a generous yard, perfect for summer BBQs and gardening. The upper level is thoughtfully engineered for the modern family boasting a primary suite with a private 4 piece ensuite. Two additional well-appointed bedrooms offer plenty of room for kids, guests, or a home office and another great perk of this home is laundry located on the second level for great convenience. Tucked away just a few steps down toward the lower level, you'll find a perfectly positioned 2-piece powder room for guests. The basement is a blank canvas with a head start. Already featuring a rough-in for an additional bathroom, it's ready for you to design the ultimate man-cave, a home gym, or a legal guest suite to fit your unique lifestyle. (id:42776)
Royal LePage Rcr Realty
898 Mcpherson Crescent
Kincardine, Ontario
Welcome to 898 McPherson Crescent. This raised bungalow, constructed in 1987, was thoughtfully designed for family living. The residence offers direct entry from the garage into a spacious ceramic-tiled foyer equipped with a large closet. Both staircases are wider than standard, featuring broad treads and gentle steps. The layout separates the bedroom areas from the kitchen and dining spaces for enhanced privacy. The home is carpet-free on both levels; maple hardwood flooring highlights the living and dining rooms, while elm floors are found in the bedrooms and hallway. The kitchen, bathrooms, and foyer are finished with ceramic tile, all maintained in excellent condition. Barzotti cabinetry provides ample storage and workspace, and select upper cabinets feature custom stained glass panels. The primary bedroom includes ensuite access to the main bathroom, which has been upgraded with an oversized shower. A laundry chute connects the bathroom to the laundry room below. Each bedroom is appointed with generous closet space. The lower level boasts large windows for natural light, with laminate flooring extending from the landing into the family room. The landing also offers a functional area suitable for a computer station. A free-standing propane stove/fireplace adds warmth and serves as an alternative heating source during power outages. The lower level presents opportunities for customization, such as a games room or an additional bedroom. The property is conveniently located, with the Davidson Centre only a five-minute walk through the back gate, and schools, Canadian Tire, Sobeys, and Tim Hortons nearby. Well maintained throughout, from shingles to flooring, this home delivers enduring comfort and functionality. Are you ready to enjoy? (id:42776)
Century 21 In-Studio Realty Inc.
12 Three Mile Lake Road E
Armour, Ontario
Thriving, turn-key chip truck business with an established 30-year history and loyal Katrine / Little Doe Lake community clientele. Prime, high-traffic riverside location just off the Hwy 11 cloverleaf. Limited nearby dining options helping drive steady local demand plus strong seasonal and pass-through traffic. Currently operated seasonally (May-Oct) with potential to extend the season and/or operate year-round . Seller indicates strong profitability (approx. 32% margin after owner draw). Sale includes two fully equipped mobile chip trucks plus a BBQ/smoker trailer, covered dining area, newer fire suppression & exhaust system, and 9 picnic tables. Second chip truck features electric stainless flat-top grills-ideal for expanding the menu (e.g., breakfast items such as pancakes, bacon & eggs, and more). Low overhead and affordable lease . Owner offers training. Classic Canadian favourites complemented by popular Korean beef dishes, along with sandwiches, plates and wraps. (id:42776)
Lakeview Realty Inc.
223 Pearson Street
Meaford, Ontario
Well cared for traditional 2 bedroom bungalow on a great street, close to the Golf Course, Hospital and to Downtown shops and restaurants. Hardwood floors in the living and dining rooms, main floor laundry and updated 4pc bathroom. Newer rear deck overlooking perennial gardens is perfect for entertaining. Full basement with 2 piece bathroom, large family room and opportunity for a third bedroom and bathroom. Outside, two storage sheds to store all of your outdoor equipment. An oversized attached garage with inside entry from the foyer is a bonus. A great home to start your family or enjoy your retirement. (id:42776)
Royal LePage Locations North
Lot 49 Wilhelm Street
Wasaga Beach, Ontario
Discover this stunning vacant lot perfectly situated in the desirable Wasaga Beach neighborhood. Spanning approximately 99.28 feet wide and 145 feet deep, this double wide lot offers ample space for your dream home or weekend escape. Located just minutes from Georgina Bay, enjoy easy access to boating, sailing, and water activities in this gorgeous area. Wasaga Beach is renowned for its natural beauty and outdoor recreation opportunities. The neighborhood is close to ski hills, hiking trails, cross country trails, snowmobiling, golf courses, and biking trails making it an ideal location for outdoor enthusiasts. The community offers a peaceful, scenic setting with everything you need nearby. Conveniently located, the property is only 20 minutes from Collingwood's hospital, shopping centres, and vibrant amenities. Whether you're looking for a permanent residence for your family or a seasonal retreat, this lot provides a fantastic opportunity to enjoy the best of Georgian Bay living in a friendly live community. (id:42776)
RE/MAX By The Bay Brokerage
6 Hibberd Lane
Huntsville, Ontario
Charming in-town home nestled on a quiet street, offering peace and privacy just minutes from local conveniences. This cozy residence features a spacious, full length deck perfect for outdoor entertaining, and sits on a large, level lot with plenty of room to expand or garden. The full, unfinished basement provides endless potential - ideal for storage, a workshop, or future living space. A rare opportunity at a great price. (id:42776)
Royal LePage Lakes Of Muskoka Realty

