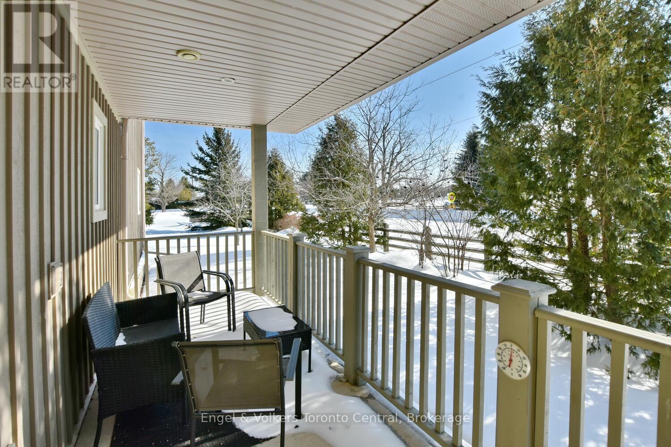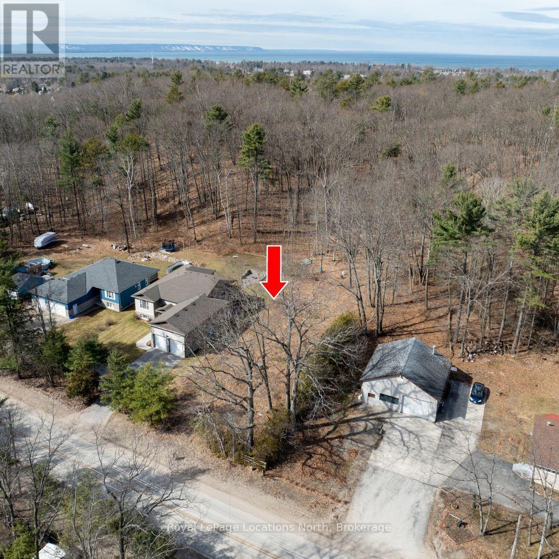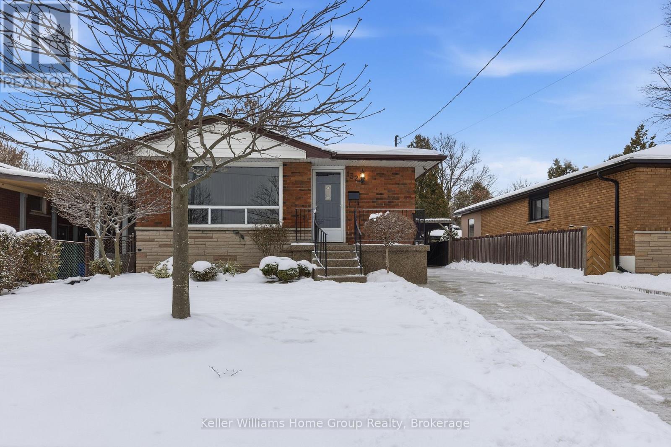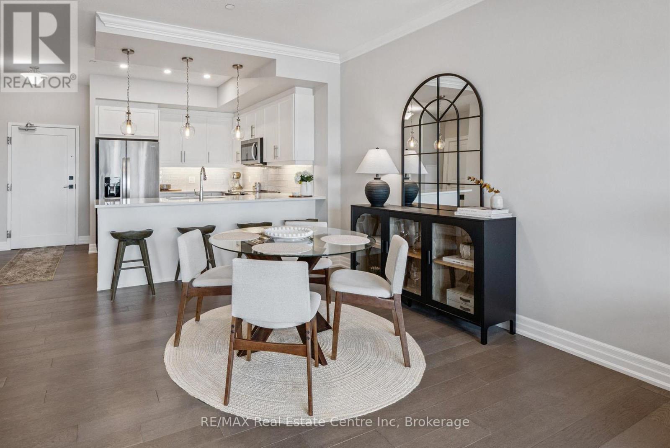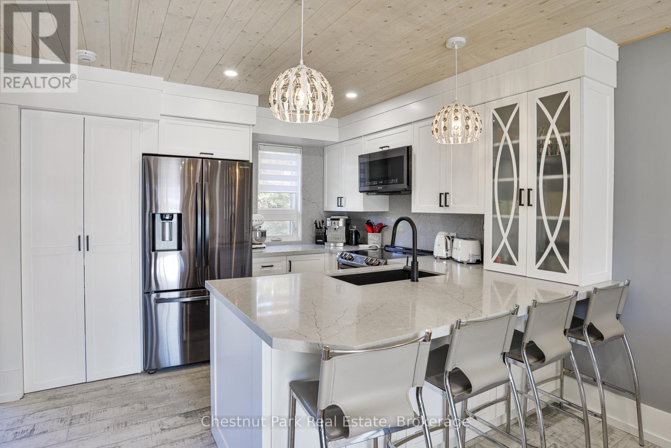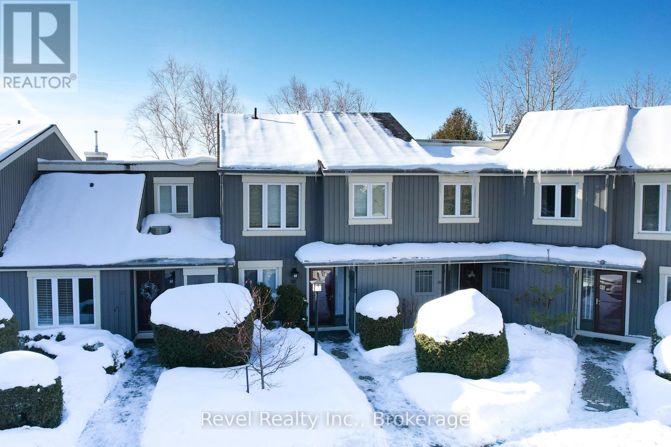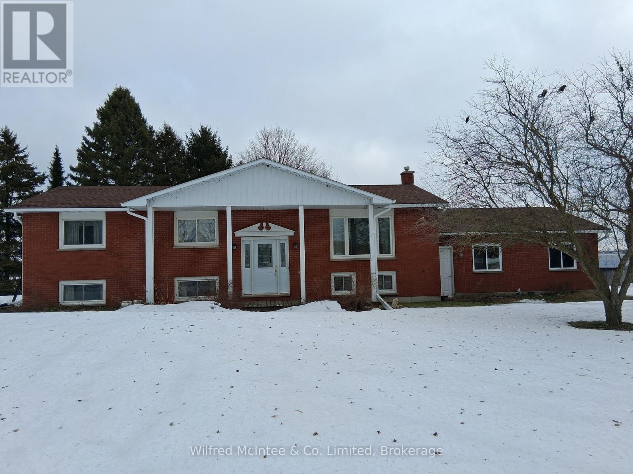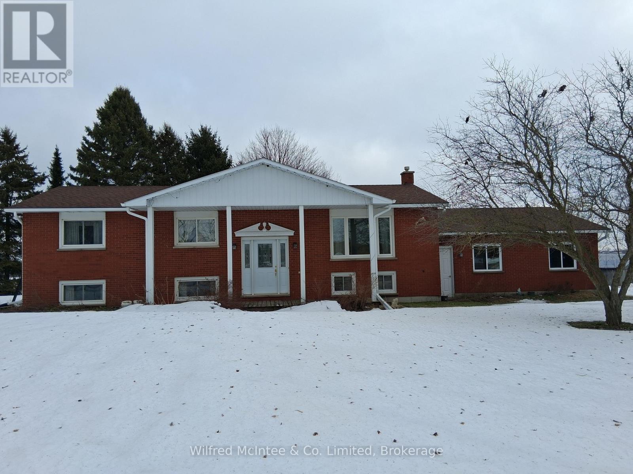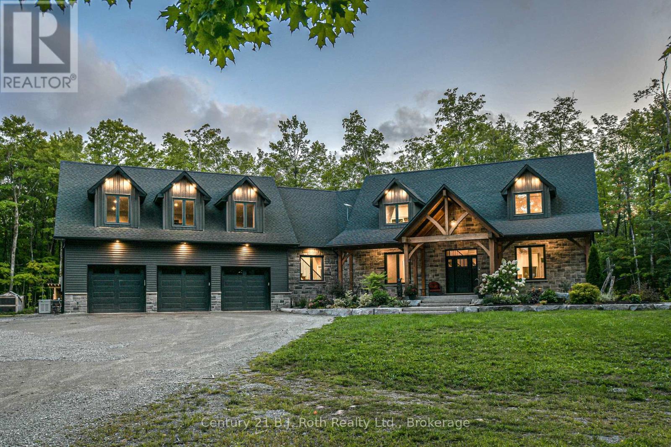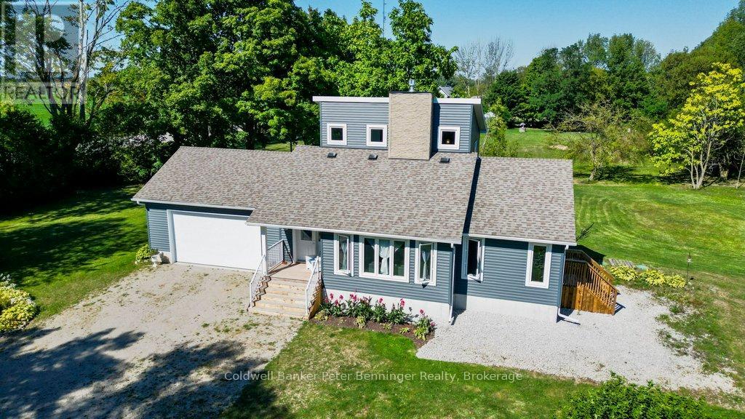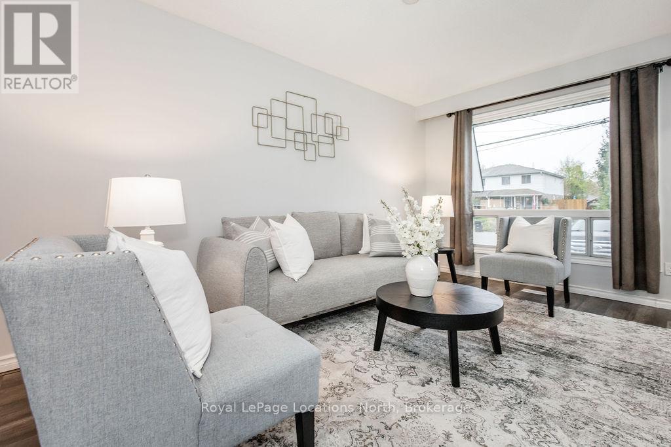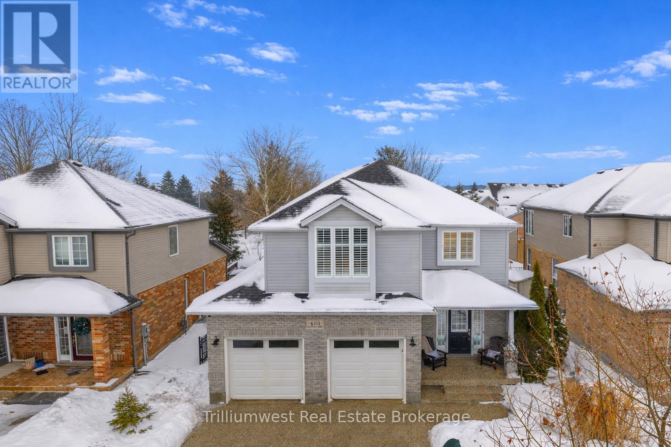47 Meadowbrook Lane
Blue Mountains, Ontario
TURN-KEY, QUICK CLOSE MOVE-IN-READY FOR SKI SEASON! This executive end-unit townhome in the prestigious Far Hills community offers over 2,400 sq. ft. above grade with bright, open living spaces, soaring ceilings, and unobstructed views from the front, back, and side of the home. With one deck and two porches, there's no shortage of outdoor areas to relax and enjoy the surrounding beauty.Inside, this home features 3 bedrooms, including a generous 300 sq. ft. primary suite complete with a spa-inspired ensuite showcasing a Jacuzzi tub, double sinks, and walk-in shower. A rough-in for a 4th bathroom in the basement offers excellent potential for future expansion. The double car garage includes convenient interior access to the mud/laundry room equipped with front-load washer & dryer.The main level offers exceptional flow with an office/den, an open-concept kitchen, dining area, and great room. Enjoy walkouts to a side deck off the dining room-perfect for BBQs-as well as another deck off the laundry area. The kitchen features stainless steel appliances, including a gas stove, refrigerator, dishwasher, and microwave. Additional features include central air, high-efficiency gas heating, an Ecobee WiFi thermostat, and several WiFi-enabled light switches.Condo fees include internet & cable TV, plus access to outstanding community amenities: a clubhouse, in-ground pool, tennis and pickleball courts, social area with pool table & darts, exercise facilities, and washrooms with showers.Ideally located within walking distance to beaches, parks, the dog park, downtown Thornbury, and the marina, and just minutes to Collingwood and Meaford. Outdoor enthusiasts will love the nearby Georgian Trail and close proximity to Georgian Peaks, Blue Mountain, and Beaver Valley ski clubs.Be sure to check out the Virtual Tour & Floor Plans under Multimedia. (id:42776)
Engel & Volkers Toronto Central
198 Golf Course Road
Wasaga Beach, Ontario
Premium building lot, located in desirable area of Wasaga Beach. Close to all amenities for you and your family, including the new twin pad arena and library, medical facilities, shopping, schools, golfing, trails and more. Enjoy the sandy shores of Wasaga Beach. Walk up the hill at the back of the property to enjoy the amazing views of Blue Mountains and extended views across Georgain Bay. This lot (69' x 416') offers extra space for you and your families outdoor 4 season recreational activities. Your very own out door rink, make your own trails up the hill, gardening, etc. If you're tired of the hustle and bustle of life, this property is for you. Relax watch the deer from your own patio. Central location to all major highways for commuting to Collingwood, Barrie, GTA areas. Municipal services at lot line. Call today for further information. (id:42776)
Royal LePage Locations North
132 June Street
Hamilton, Ontario
Where Pride of Ownership Meets Possibility. Some homes simply feel right the moment you arrive and 132 June Street is one of them. It's a place where care is evident, not flashy or forced, but quietly consistent. Every detail reflects years of thoughtful maintenance and genuine pride of ownership. Set on a generous 45 x 163 ft lot, this charming bungalow offers a rarity in today's market: room to grow. Whether you imagine outdoor entertaining, lush gardens, or future expansion, the space invites both comfort and creativity. A detached double garage adds exceptional value ideal for parking, storage, hobbies, or workshop space that families and investors alike will appreciate. Inside, the home continues to impress with its immaculate condition and appeal. The main level features three bright bedrooms, perfectly suited for a growing family or reliable long-term tenancy. Adding even more flexibility, a separate basement entrance unlocks exciting potential. Create a self-contained apartment, an in-law suite, or a smart mortgage helper. The layout is designed to adapt to your needs. For investors, this is a strategic opportunity; for homeowners, it's a home that evolves with you. Located on a quiet street in one of Hamilton's most established and sought-after neighbourhoods, June Street offers a true sense of community. Tree-lined streets, friendly neighbours, and close proximity to schools, parks, transit, shopping, and highway access make this a location people love to call home and rarely leave.This is more than a property, it's a well cared for home with lasting value, income potential, and a future full of possibility. (id:42776)
Keller Williams Home Group Realty
1010 - 1880 Gordon Street
Guelph, Ontario
Set high above Guelph's vibrant south-end this suite showcases impressive 941sqft, 1-bdrm + den where modern elegance meets breathtaking views! Bathed in natural light this unit captures sweeping vistas of treetops & city skyline offering serene backdrop for everyday living. At this price point it offers exceptional value per sqft in one of Guelph's desirable neighbourhoods. Designed W/upscale finishes this modern suite exudes comfort & sophistication. Soaring ceilings & wide-plank engineered hardwood create airy ambience that flows seamlessly through the open-concept living space. Relax by fireplace in living room or step onto private balcony-ideal spot to sip morning coffee or unwind & take in city views. Gourmet kitchen W/white cabinetry, quartz counters, backsplash & S/S appliances. Oversized breakfast bar W/pendant lighting invites casual dining & entertaining. Primary bdrm W/floor-to-ceiling windows deliver breathtaking vistas. Luxurious 4pc bath W/oversized vanity, quartz counters & soaker tub surrounded by marble-inspired tile. French doors reveal versatile den-ideal as home office, guest room or creative studio. W/I closet in entryway & pantry off dining area keep everything organized & within reach. Live, work & play without leaving home! Residents enjoy amenities: state-of-the-art fitness, golf simulator lounge W/bar, social spaces W/kitchen, billiards, lounge seating & outdoor terrace. Underground parking for yr-round convenience! For parents of U of G students this suite is a smart alternative to renting. Invest in an appreciating asset 10-min from campus W/direct bus access. 24/7 on-site mgmt & controlled entry, you'll have peace of mind knowing your child is living safely while your investment grows in value. Steps to Pergola Commons for access to groceries, restaurants & shops. Quick access to 401 for commuters. Whether you're picking up produce, meeting friends for dinner or exploring parks & trails, this neighbourhood has it all! (id:42776)
RE/MAX Real Estate Centre Inc
4 Turner Drive
Huntsville, Ontario
Whether you choose to LIVE, WORK OR PLAY at this beautiful PENINSULA LAKE chalet - it comes COMPLETELY FURNISHED, TURN-KEY & MOVE-IN READY. This stunning 3+ bedroom, 2 bath condo is mere minutes from downtown Huntsville in the highly sought-after Hidden Valley area. Steps from the ski hills, with multiple golf courses, hiking trails, charming local dining & shopping all nearby, this location is perfect for those seeking an incredible new home, a true 4-seasons Muskoka escape or a SMART INVESTMENT OPPORTUNITY. From the moment you step inside, you will appreciate the exceptional craftsmanship, attention to detail & thoughtful layout. Main floor boasts 2 spacious bedrooms & a 4-piece bath - perfectly suited to provide maximum privacy for family & guests. The second floor features an open concept living area with a custom crafted & fully equipped kitchen (appliances included), a welcoming dining space, cozy great room with a wood-burning fireplace, plus the added convenience of in-suite laundry. BONUS SITTING ROOM off of the kitchen is an ideal space for an extra large HOME OFFICE, or potential creation of a 4TH BEDROOM. The private penthouse level boasts an oversized primary bedroom suite, complete with a gorgeous 3-piece ensuite & custom closets (be sure not to miss the huge storage area behind the wall-to-wall closet - GREAT MULTI-SEASON STORAGE for your skis, paddle boards, golf clubs, etc). This extremely well appointed offering also offers 3 private balconies to take in those peaceful & picturesque Peninsula Lake views. With DEEDED ACCESS TO A PRIVATE BEACH and the option to rent a BOAT SLIP, this is a rare opportunity to own a hassle-free Muskoka property designed for every season. ** OPEN HOUSES - Sat, Jan 10 and Sun, Jan 11 - from 10am to 2pm both days. ** OFFER DATE: JANUARY 22ND - however Sellers reserve the right to consider pre-emptive offers. ** Avoid disappointment - Call for more details and be sure to book your private viewing before it's too late! (id:42776)
Chestnut Park Real Estate
58 - 145 Fairway Crescent
Collingwood, Ontario
Beautifully Updated Condo with Panoramic Views in Cranberry Village. Welcome to this stunning, move-in-ready condo offering breathtaking panoramic views of the golf course, Niagara Escarpment, and Blue Mountain. Located in the highly sought-after Cranberry Village community, this bright and spacious three-bedroom, two-and-a-half-bathroom home is designed for comfort, style, and convenience. The open-concept main floor features an upgraded kitchen with crisp white shaker-style cabinetry, quartz countertops, stainless steel appliances and pot lights throughout the main floor. Flowing seamlessly into the dining and living areas, the space is anchored by a cozy wood-burning fireplace perfect for entertaining family and friends. Walk out to the private patio and BBQ space to soak in the natural beauty that surrounds you. Recently updated throughout, this home offers elegant, spa-inspired bathrooms with glass-enclosed showers, quartz counters, and sleek European-style cabinetry. Enjoy the 2024 renovations: balcony, plush, high-quality carpeting upstairs, enhanced lighting with new pot lights, flat ceilings and a fresh, modern paint palette. Furnace (2022), Water Heater owned (2018) and both bathrooms were renovated in 2018. Storage is plentiful with a dedicated storage locker, extra space under the stairs, and easy access to the crawlspace. Condo fees include cable, internet, windows, doors, decks, and shingles, providing peace of mind and easy living. Ideally located just minutes from Collingwood's vibrant downtown, ski hills, scenic trails, shopping, and Cranberry Marina. The renovated upper deck is the perfect place to relax, watch the sunset, and experience the best of four-season living. Condo Fees 638.67 + 62.15 (for group rate on internet/Cable). (id:42776)
Revel Realty Inc.
90886 Mcintosh Line
Howick, Ontario
100 acres in Huron County with frontage on County Road # 28 and Glenannon Road between Gorrie and Mildmay, just south of McIntosh. Approx. 91 acres cleared with 3 acre woodlot. Soil is mainly Harriston loam. Field of winter wheat is included in the sale. Residence is an all brick 'Royal Home' built approx. 1981 having an attached garage with basement access. Three bedrooms on the main level and two in basement. Dwelling has two baths, main floor laundry and lower level family room. Heating is forced air electric. Out buildings include two older barns 60'x60' and 85'x40' with disconnected water/hydro. Steel implement shed 48'x36' with generator hook up and workshop area. Older steel quonset 40'x80' used for storage. Property is being sold in 'as is' condition. Excellent opportunity to acquire quality farm land in Huron County. Land possession available for 2026 crop season. (id:42776)
Wilfred Mcintee & Co. Limited
90886 Mcintosh Line
Howick, Ontario
100 acres in Huron County with frontage on County Road # 28 and Glenannon Road between Gorrie and Mildmay, just south of McIntosh. Approx 91 acres cleared with 3 acre woodlot. Soil is mainly Harriston loam. Field of winter wheat is included in the sale. Residence is an all brick 'Royal Home' built approx 1981 having an attached garage with basement access. Three bedrooms on main level and two in basement. Dwelling has two baths, main floor laundry and lower level family room. Heating is forced air electric. Out buildings include two older barns 60'x60' and 85'x40' with disconnected water/hydro. Steel implement shed 48'x36' with generator hook up workshop area. Older steel quonset 40'x80' used for storage. Property is being sold in 'as is' condition. Excellent opportunity to acquire quality farmland in Huron County. Land possession available for 2026. (id:42776)
Wilfred Mcintee & Co. Limited
3082 Fairgrounds Road
Severn, Ontario
One-of-a-kind modern Craftsman nestled among the trees offering ultimate privacy on a 50-acre property. Welcoming covered entry w/rich stonework & Douglas Fir Timber frame accents sets the tone for exceptional living space within. Step inside to the Great rm. w/natural light, soaring ceilings & open-concept layout, perfect for both family life & entertaining. Custom solid maple Kitchen cabinetry w/Quartz countertops & centre island. The kitchen flows seamlessly into the dining area & great room, complete w/a cozy fireplace & expansive windows overlooking the surrounding forest. Walkout to deck & above-ground pool w/54" walls. Main floor Primary suite w/walkout, Ensuite w/heated floors, soaker tub, sep. tile shower, & quartz-topped vanity plus Walk-in closet. Main flr. 2pc powder rm, laundry, & a spacious mudroom w/walkout to a covered Douglas Fir and Cedar deck, plus direct access to the garage. Upstairs in the main part of the home, you'll find 2 additional Bdrms., a 4 pc. bath, dormer-lit living spaces, & a versatile loft area, ideal for a home office or studio. Above the garage, a second upper living space provides a large family room, perfect for gatherings. 3-car garage offers ample parking & storage w/9 x 8 doors, side-mount openers w/deadbolt locks. While roughed in for in-floor heating, the incoming heat line from the outdoor wood furnace keeps the garage warm during the winter months. The garage includes a man door to the side yard & direct access to both the main floor & basement. Whether relaxing on the front porch or covered back deck, hosting gatherings, exploring the trails, or simply enjoying the quiet surroundings, this property delivers the perfect balance of elegance, comfort, and rustic charm in a serene country retreat. 200-amp service, LED pot lights, 22KW Generac whole-home generator. Upgraded BIBS insulation. Outdoor wood furnace, plus propane forced-air heating & central air. ICF Construction-foundation to top of main floor (incl. Garage) (id:42776)
Century 21 B.j. Roth Realty Ltd.
3072 Bruce Road 1 Road
Brockton, Ontario
Heaven on earth at its finest on almost 2 acres tucked away between Glammis and Paisley. This rural dream home was started in 2017 and finished in 2018. Good drilled well and newer septic system gives you peace of mind for daily living. Large attached 20 X 24 ft garage fits 2 vehicles with entry to the main floor foyer of the home. Convenient and well thought out living on a fully equipped main floor, including large bedroom, 3 piece bathroom, laundry room, large sparkling country kitchen, dining and living rooms. Special feature with this home is that the whole second floor is a deluxe primary suite getaway with beautiful countryside views. Add a private 3 piece bathroom and walk-in-closet and your Primary Suite is complete! Downstairs is a large bright unspoiled basement with good ceiling height and some framing started for bedroom 3 and a family room. Plenty of space for a 4th bedroom if desired. Roughed in plumbing has been laid out for a 3rd bathroom. Impressive perennial gardens provide a continuous display of beauty and a historic shed with found 1800's newsprint sits a testament to beloved days gone by. Fruit trees, propane BBQ outlet, wiring to support a generator, vast parking options, hardwired media and other tasteful features make this a place to truly love. Property is within sight of the Village of Glammis. Close to Paisley and Central to Walkerton, Kincardine and Port Elgin, it's an easy commute to anywhere. All measurements are approximate. Building plans are available. House is turn-key ready. (id:42776)
Coldwell Banker Peter Benninger Realty
83 Katherine Street
Collingwood, Ontario
AMAZING VALUE! This all-brick home is much larger than it looks, offering incredible flexibility and space for a growing or multi-generational family. With six bedrooms/offices, two full bathrooms with granite counters, and two full kitchens, each with stainless steel appliances, this property has room for everyone. The main floor features a bright layout with a spacious eat-in kitchen with lots of prep space, updated flooring, and pot lights throughout. Freshly painted in modern tones, the home feels warm and inviting from the moment you step inside. The lower level is equally impressive, with a bright, open living space, plenty of pot lights, and its own kitchen complete with a new stainless steel stove and fridge. Each level also includes its own laundry, brand new stackable washer and dryer upstairs and a new set downstairs making both spaces independent. Recent updates include a newer furnace, central air conditioning, and a tankless hot water heater, which is energy efficiency and one less cost for the new owner. Outside, the fully fenced yard provides a great space for kids or pets to play, along with a large shed for storage and parking for up to 3-4 vehicles. Sitting on a 35 x 120 ft lot, this move-in-ready home is turn-key and offers excellent value. Close to elementary and high schools, shopping, parks, trails and skiing. (id:42776)
Royal LePage Locations North
610 Rock Point Crescent
Waterloo, Ontario
Tucked away on a quiet crescent in the sought-after Conservation Meadows neighbourhood, this well-maintained family home offers a rare blend of privacy, greenspace, and everyday convenience. Backing directly onto a park, the backyard enjoys peaceful views and a natural buffer with no rear neighbours.Ideally located just minutes from Laurel Creek Conservation Area, this home is perfect for those who value outdoor living, with easy access to walking and biking trails, nature areas, and year-round recreation. Inside, the home features a bright, carpet free functional layout with generous room sizes and excellent natural light throughout. The main living spaces are warm and inviting, ideal for both family life and entertaining. Three fully renovated, modern bathrooms include a luxurious primary ensuite. The fully finished basement adds exceptional versatility, offering a spacious rec room, a 3-piece bathroom, ample storage, and a dedicated office area complete with built-in desks - ideal for working from home, kids' study space, or a hobby area. Extensive landscaping and mature gardens create a backyard that feels like an extension of the living space - a private retreat rarely found in city living. Enjoy direct access to the park behind, featuring a community ice rink in the winter, along with greenspace, soccer field and playground for year-round enjoyment. Conveniently close to schools, shopping, transit, and major routes, this location delivers the perfect balance of tranquility and accessibility. A fantastic opportunity to own a home in one of Waterloo's most desirable neighbourhoods - where nature, community, and comfort come together. (id:42776)
Trilliumwest Real Estate Brokerage

