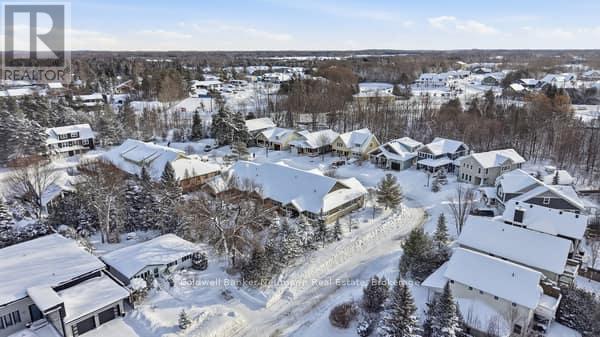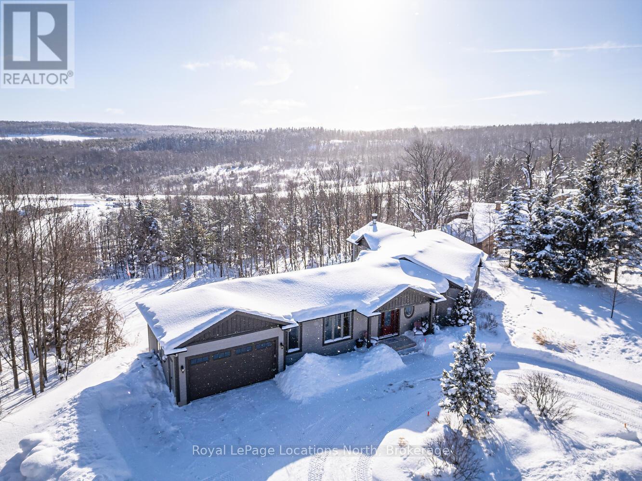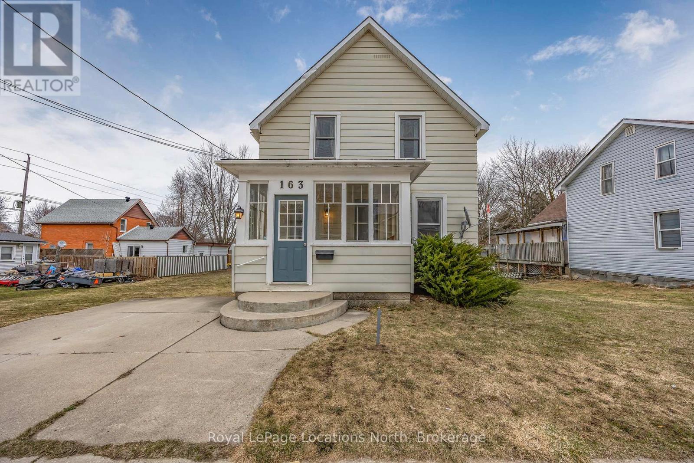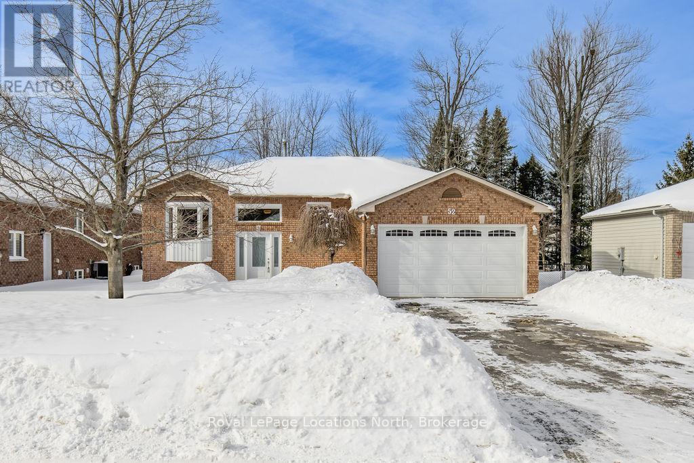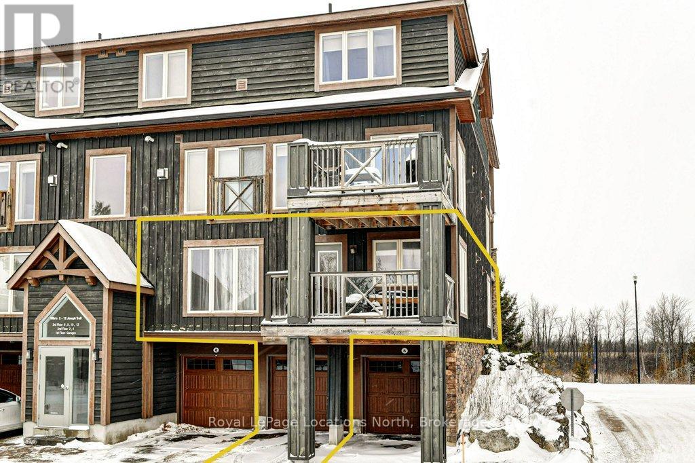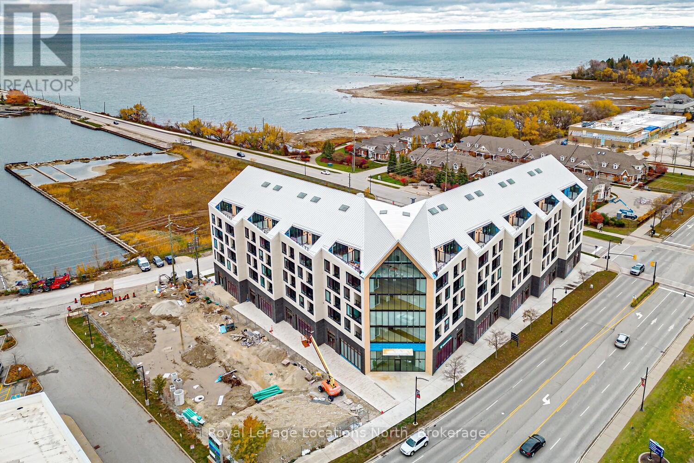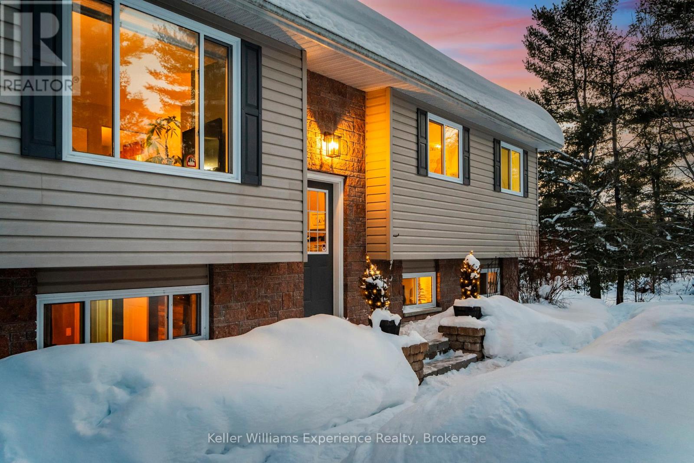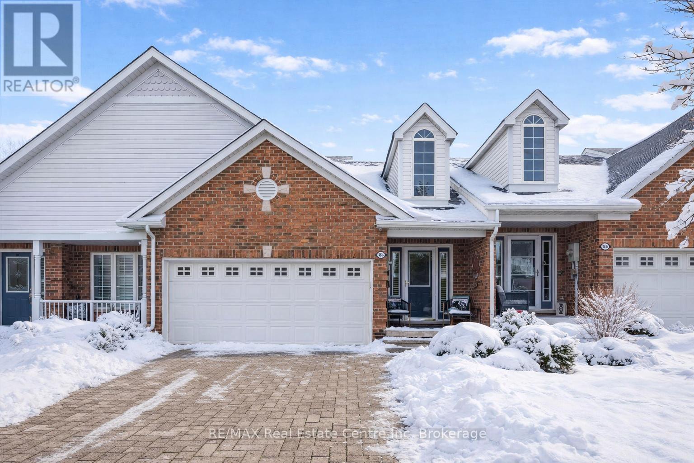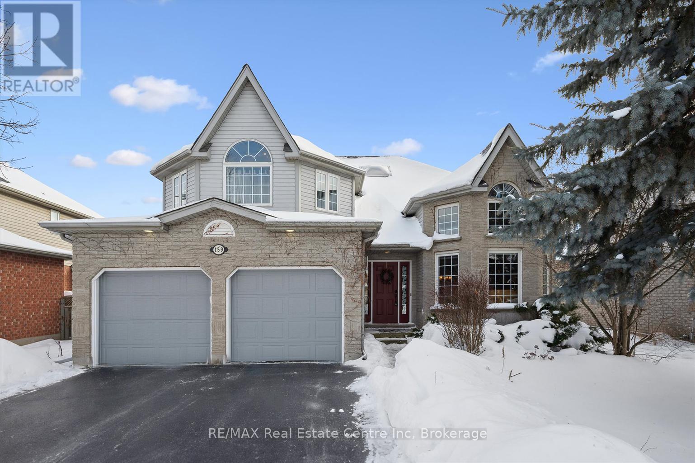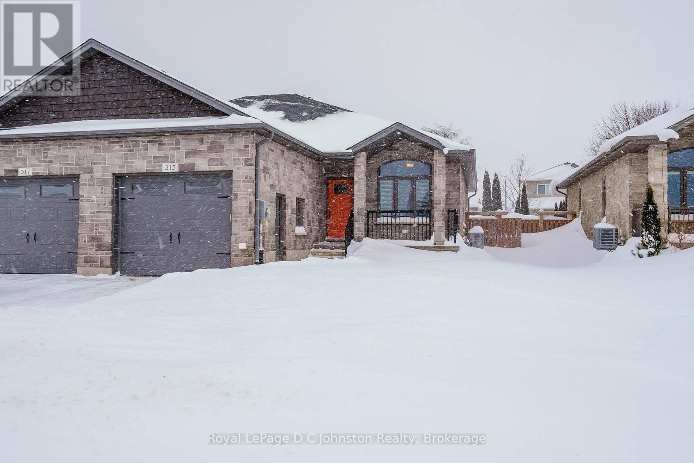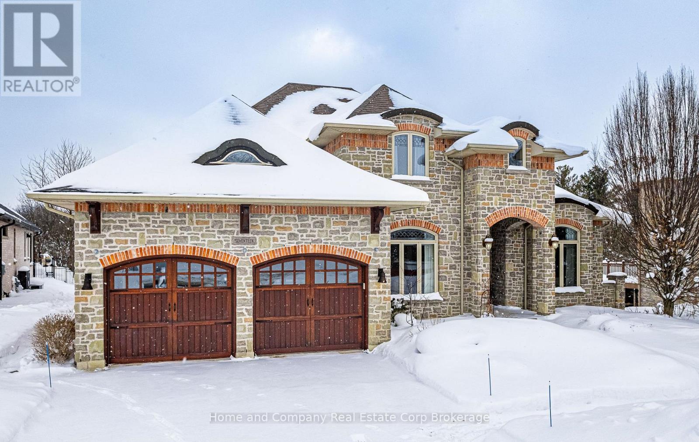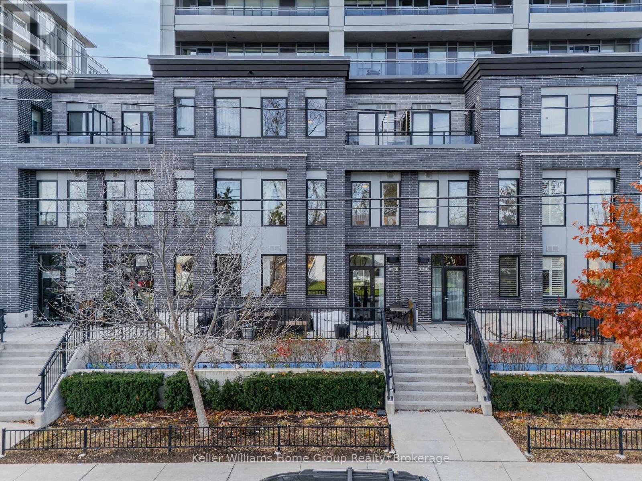56 Cedar Bush Drive
Saugeen Shores, Ontario
Set on one of Southampton's most iconic streets, this raised bungalow on Cedar Bush Drive offers timeless charm, exceptional privacy and future potential. Surrounded by mature trees and thoughtfully landscaped gardens, the property enjoys a refined sense of place within one of Saugeen Shores' most sought-after neighbourhoods.Custom-built and lovingly maintained by the original owners, the home's private setting leads into a bright, open-concept layout designed for effortless living all year long. The main floor is filled with natural light, featuring a living area overlooking the front yard and flowing seamlessly into the kitchen and eat-in dining space. The kitchen is both functional and inviting, offering ample cabinetry, a breakfast peninsula, and a sliding glass door that open to the deck and private backyard - ideal for indoor-outdoor entertaining.Three well-proportioned bedrooms complete the main level, including a primary bedroom with peaceful backyard views and generous closet space. The full lower level has impressive ceiling height and remains unfinished, presenting opportunities to create additional living space tailored to your needs.With (sandy) beach access via Island Street, a Rail Trail access point just steps away, proximity to charming Uptown Southampton and two convenient commuter routes to Port Elgin via the scenic route on Shore Road or Highway 21, this property combines a premier location with future potential - a rare offering on Cedar Bush Drive. (id:42776)
Coldwell Banker Neumann Real Estate
109 Kionontio Trail
Blue Mountains, Ontario
Known as the sunshine chalet and the house with the best views in all of Castle Glen! Immerse yourself in the stunning, panoramic views of Osler Bluffs, Niagara Escarpment and Georgian Bay from this one-of-a-kind bungalow. The wrap-around 75-ft deck with glass panels provides unobstructed sights. Every window in this home has a breathtaking look of natural beauty from season to season. Castle Glen is a one-of-a-kind community that sits amidst an outdoor enthusiast's heaven, surrounded by scenic hiking trails with cascading rivers, the Bruce Trail, 3-Stage mountain biking trails, cyclists' routes, snowshoeing and cross-country ski trails. The location of this home offers the perfect balance of nature and convenience with downtown Collingwood and Blue Mountain Village just 10 minutes away. This four bed, 3 bath open-concept home is truly an entertainer's delight throughout and has too many features to include! Main level has a chef's kitchen w/ high-end appliances, dining room designed for gathering, great room anchored by a wood-burning fireplace and vaulted ceilings, master suite in separate wing from guest suite, mudroom and laundry w/ access to a large two-car, insulated garage w/ storage loft for all your outdoor gear. The lower-level walk-out is a man-cave dream w/ a bar to rival any fine pub. Enjoy the wet sauna and hot tub. Even the walk-out level guest bedrooms have a view! This remarkable home has been meticulously cared for and must be seen! (id:42776)
Royal LePage Locations North
163 Henry Street
Meaford, Ontario
NEW SHINGLES JUNE 2025. This 100+ year-old home offers a unique blend of charm, character and potential. Located in the heart of Meaford, this 3-bedroom, 2-bathroom property is an ideal opportunity for first-time homebuyers. While the home does need some updating, it provides a spacious layout and the chance to add your own personal touches. The main floor has a bright family room that flows into the living room. The kitchen/ dining room have walk out to back deck. Generous sized bedrooms and a large full bathroom upstairs. Backing onto the Georgian Trail, the property offers a peaceful backyard with direct access to outdoor activities. Whether you enjoy biking, hiking, or simply soaking in the natural beauty, this location is perfect for outdoor enthusiasts. Quick walk to the waterfront and downtown. Book your private showing today! (id:42776)
Royal LePage Locations North
52 Royal Beech Drive
Wasaga Beach, Ontario
House hunting can be stressful. You want a home that's solid, practical and ready to enjoy. This one checks a lot of boxes. Built on a generous 61 x 181 ft lot with mature trees, this well-maintained family home offers 3+1 bedrooms and 2 full bathrooms plus a half bath, with approximately 1,400 sq ft on the main level plus a spacious finished basement. Recent updates give peace of mind: a new roof (2025, 40-year shingles) and new eaves with gutter guards front and back (2025), new AC, plus windows (2013) and a new front door. The heart of the home is the eat-in kitchen with quartz counters, stainless steel appliances and laminate flooring that flows through the main living areas - there's even a RO water system for added convenience. The primary suite is thoughtfully arranged and features a semi-ensuite with double quartz sinks and a luxurious soaker tub, and the main bath features an updated walk-in glass shower with contemporary tile. Main-floor laundry keeps everyday living easy. Downstairs the freshly painted basement adds real usable space: a legal-sized bedroom, a 3-pc bathroom, a large rec room plus a second rec room finished in warm pine, and a big storage room. Additional features include a 100-amp panel, a updated garage door with loft storage and a fully fenced (fence 2024) yard for privacy. This is a comfortable, move-in ready property with all major updates completed, giving long-term value. Walking distance to school is a great draw for families plus trails, beach and shopping/transit are a short walk away. (id:42776)
Royal LePage Locations North
23 - 2 Joseph Trail
Collingwood, Ontario
Located in the 4-season lifestyle community of Tanglewood, surrounded by the golf course, and easy access to Collingwood's trail system this 2-bedroom, 2 bathroom Condo is a perfect weekend get-away or your primary dwelling. With its private single car garage there is lots of room for all your outdoor summer and winter gear and equipment. The large open living, dining and kitchen area is filled with natural light and a north facing balcony of the dining area. The Primary bedroom also has a large balcony facing south, and a 4 piece ensuite. The Tanglewood community is design to give you that chalet mountain feeling with easy living, offering snow removal and ground maintenance, as well as the peaceful outdoor pool for summer fun. A short drive to all our outdoor destinations, skiing and blue mountain village, shopping and restaurants down town Collingwood and numerous waterfront parks and access points to Georgian Bay. (id:42776)
Royal LePage Locations North
603 - 31 Huron Street
Collingwood, Ontario
Penthouse Waterfront Living in Downtown Collingwood! Welcome to refined urban living in the heart of Collingwood! This stunning penthouse residence in this new boutique building offers a perfect blend of modern design, luxury finishes, & a vibrant downtown lifestyle. Spread over 2 uniquely designed levels, this 1050 sqft suite features an additional 150 sqft private terrace where you can take in sweeping views of Georgian Bay & the charming Collingwood skyline. The open-concept main level is bright airy, w/ oversized windows that fill the space w/ natural light. The contemporary kitchen showcases high-end finishes, sleek cabinetry, & an island ideal for entertaining. The adjoining living dining area flows seamlessly to the terrace, perfect for enjoying morning coffee or evening sunsets over the bay. Upstairs, 2 spacious beds each feature their own bath, creating the ultimate in comfort & privacy. A stylish powder room on the main level adds convenience for guests. Every detail has been thoughtfully curated for a sophisticated, low-maintenance lifestyle that perfectly compliments the areas 4-season appeal. Enjoy exclusive building amenities including a well-equipped gym, social lounge, elegant guest suites, pet spa + a rooftop terrace with views. Secure underground parking adds peace of mind, while the building's design emphasizes modern architecture, energy efficiency, & comfort. Step outside to experience the best in dining, shopping, galleries, waterfront trails, & the marina- all just steps away. With its unbeatable central location, you can leave the car at home truly embrace a walkable downtown lifestyle. Whether you're seeking a full-time home, weekend retreat, or investment in one of Ontario's most desirable destinations, this penthouse offers a rare opportunity to live at the intersection of luxury, design & convenience. Experience the perfect balance of urban sophistication & natural beauty- welcome home to Collingwood's newest address of distinction! (id:42776)
Royal LePage Locations North
2891 Brady Drive
Severn, Ontario
Welcome to 2891 Brady Drive in Severn, a beautifully updated, move-in-ready home set on nearly an acre of private, tree-lined land, offering the perfect four-season retreat just minutes from Washago with quick access to Highway 11. Winter enthusiasts will appreciate the proximity to Mount St. Louis Moonstone, Horseshoe Resort, and nearby trail systems for skiing, snowmobiling, and outdoor adventure, while the expansive property offers ample space for parking and seasonal toys. Inside, the home is warm and inviting with a functional layout featuring three bedrooms on the main level and a spacious lower level ideal for guests, a home office, or additional living space, complemented by refreshed flooring, modern touches, and fresh paint throughout. Just down the road, enjoy the charm of Washago's quaint downtown, known for its local shops, cafes, and small-town atmosphere, before returning home to the peace, privacy, and comfort of country living enhanced by recent upgrades including a new shed, RV parking pad, keyless entry, fibre-optic internet, and included appliances. (id:42776)
Keller Williams Experience Realty
186 Riverwalk Place
Guelph/eramosa, Ontario
Extensively renovated 2-bdrm, 2.1-bath executive townhome in heart of the picturesque community of Rockwood! Set on peaceful street just steps from the river, trails & downtown core, this is where carefree upscale living meets small-town charm. Curb appeal is undeniable W/interlock driveway, front porch, manicured gardens & attached 2-car garage. Inside the open-concept layout is impressive W/cathedral ceilings, arched entryways, sun-filled windows including skylight & seamless flow from great room to the dining area, accented by hardwood floors. In the dining area, B/I buffet cabinet/espresso bar provides ample storage blending functionality W/elegance. Garden doors offer access to back deck creating effortless indoor-outdoor flow. Renovated kitchen W/top-tier S/S appliances, custom 2-toned cabinetry, granite counters & centre island W/pendant lighting & seating. W/I pantry provides smart storage! Completing this level is laundry room & 2pc bath. Upstairs the primary bdrm features picture window, W/I closet & dbl-door entry to 5pc ensuite W/vanity with granite & dbl sinks, soaker tub & sep glass shower. Bright loft office W/custom shelving adds perfect space for working from home, reading or creative pursuits. Finished lower level offers incredible flexibility W/above-grade windows, rec room W/fireplace that could also serve as home gym or second living space. Large bdrm W/dbl closet & 3pc bath make this ideal for guests, teens or in-laws. Private backyard oasis W/new deck & spacious patio surrounded by mature landscaping. Just mins from Rockwood Conservation Area, enjoy quick access to limestone cliffs, caves, canoeing, hiking & historic Harris Woollen Mill ruins. Short walk brings you to downtown for shops, cafes & dining. Effortless commutes to Guelph, Milton, Halton Hills & Brampton. Whether you're downsizing or upgrading your lifestyle this beautiful home delivers perfect balance of luxury, comfort & community. Welcome to Riverwalk where nature meets elegance! (id:42776)
RE/MAX Real Estate Centre Inc
159 Summerfield Drive
Guelph, Ontario
Executive 4-bdrm home set on large treed lot in one of Guelph's most sought-after family neighbourhoods! Surrounded by mature trees & generous lot this property offers privacy, space & timeless appeal in an established community. Step inside to 2-storey foyer W/skylight that fills entrance W/natural light. Main living area offers soaring ceilings & wall of oversized windows. Rich hardwood floors adds warmth & flows seamlessly into dining room, ideal for hosting dinners, holidays & special occasions. Family room is anchored by elegant fireplace creating warm & inviting space. Oversized windows offer scenic views of backyard. This space opens to eat-in kitchen W/white cabinetry W/glass accents, stone backsplash, Corian counters & top-tier S/S appliances W/gas stove. 2-tier breakfast bar offers seating for casual dining. Dinette area has sliding doors leading to back deck creating effortless indoor-outdoor flow. 2pc bath & laundry complete the level. Upstairs a generous loft overlooks the main living area & offers versatile space for office, playroom, secondary living area or teen retreat. Primary bdrm W/vaulted ceilings, W/I closet & ensuite W/modern dbl-sink vanity, soaker tub & W/I glass shower. 3 add'l bdrms all W/hardwood & oversized windows share 4pc main bath W/skylight & shower/tub. Finished bsmt W/rec room, 3 large windows, pot lighting, 3pc bath & B/I bar, ideal for entertaining! Bonus room provides flexibility & works well as office, gym or playroom W/potential to add a window & create 5th bdrm! New furnace & AC installed in summer 2025! Relax on huge deck overlooking fully fenced backyard surrounded by mature trees. Perfect setting for entertaining, family gatherings or quiet peaceful evenings. Short walk to Colonial Dr Park & entrance to network of trails. Walking distance to Sir Isaac Brock PS one of Guelph's top-rated schools & St. Ignatius of Loyola Catholic School. Mins from restaurants, groceries, fitness, LCBO & more. Easy access to 401 for commuters (id:42776)
RE/MAX Real Estate Centre Inc
315 Stickel Street
Saugeen Shores, Ontario
Experience the perfect blend of modern style and functional design in this impeccably maintained semi-detached home. The main floor is designed for effortless living, featuring a bright white kitchen with a central island breakfast bar, a lovely separate dining area, and a spacious living room that walks out to your private deck and fenced yard. With two bedrooms on the main level-including the primary-plus a four-piece bath, a convenient powder room, and main floor laundry, everything you need is right at your fingertips. The versatility continues downstairs in the fully finished basement, where you'll find a large, cozy family room anchored by a gas fireplace, two additional bedrooms, a three-piece bath, and ample storage space. Whether you are hosting guests or looking for the perfect home office setup, this layout offers incredible flexibility. Located just minutes from the trails, sandy beaches, and local charm of Port Elgin, this home is the ideal backdrop for your next chapter. Reach out today to book a private tour! (id:42776)
Royal LePage D C Johnston Realty
17 Sir Adam Beck Road
Stratford, Ontario
Every now and then, a very special home comes to the Stratford market, 17 Sir Adam Beck is truly one of those homes. Beautifully nestled on the Cul-de-Sac end of Sir Adam Beck Road, this stunning, Custom-Built, 4+1 Bedroom, 3,395 sq. ft. (+ approx. 1,500 sq. ft. of superbly finished, lower-level space) home backs directly onto the T.J. Dolan Nature Trail. Significant to this French Country designed home, is the wonderful/private Main Floor Primary bedroom Suite, with 5pc Ensuite Bathroom, two walk-in closets, and views of the rear gardens. This home has had approx. $120K spent on updates and renovations since late 2023. Extensive List of Updates/Features/Inclusions can be sent upon request. From the Great Room (with floor-to-ceiling windows), to the separate Dining Room (which seats 10 comfortably), the outstanding kitchen design, charming Living Room, Billards area, Crafting Room, Home Media area, or Heated garage (with space for 4 vehicles)...Simply put, a must-see home!! (id:42776)
Home And Company Real Estate Corp Brokerage
At5 - 53 Arthur Street S
Guelph, Ontario
Contemporary Urban Style Living at its finest, this stunning 3 level townhome is located in the highly desirable Metalworks community, just a short walk to downtown Guelph, the Go-train station and all the restaurants, entertainment and shopping that downtown Guelph has to offer. As you approach the front of the home the first thing you will notice as you head up the steps is the large terrace a perfect place to sit and relax as well as great space to entertain your family and guests. Inside you will love the contemporary styling, neutral decor, high ceilings, the custom designed kitchen with quartz counter tops, centre island, and stainless appliances. The kitchen is open concept to main floor living area, there is large storage pantry, a 2 piece washroom, hall closet and access to the parking garage. Head up to the second level and there is a generous size family room, a good-sized bright bedroom and modern 4-piece bathroom, a storage room and a work/ hobby room or extra storage room. Head up to the third level you will find a nice bright primary bedroom with a private balcony, a spacious ensuite bathroom with soaker tub, and large glass shower, and a good-sized walk-in closet with a infra-red sauna. On the third level you also have the benefit of the full laundry room complete with washer dryer.This unit also has the benefit of 2 INDOOR PARKING SPACES, which is a rare find. Being part of the Metalworks community, you can enjoy all the amenities, including a gym, speak easy lounge, function room with kitchen, guest suite, pet spa, barbecues, terraces, green space and much more. This is a fabulous location, just steps away from Springmill Distillery, the river walk area, easy access in and out of the property for dog owners, extra parking outside the unit, this property is a rare find and must be seen. (id:42776)
Keller Williams Home Group Realty

