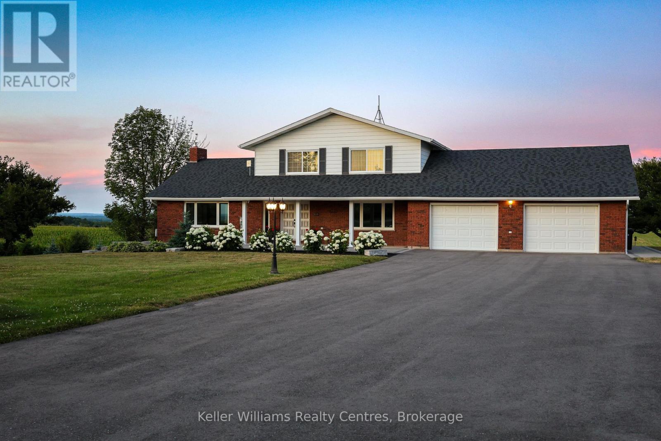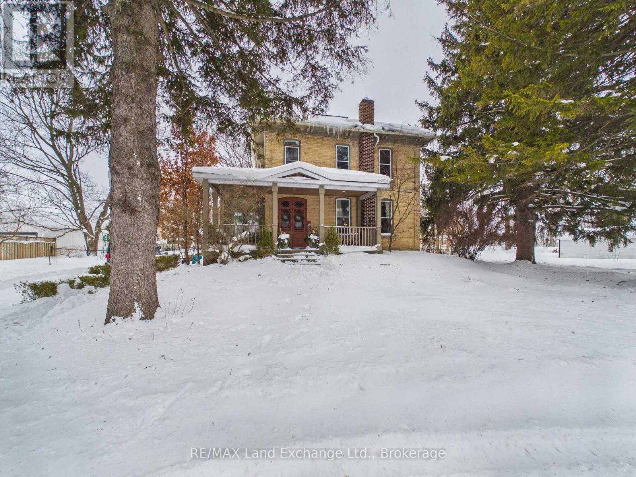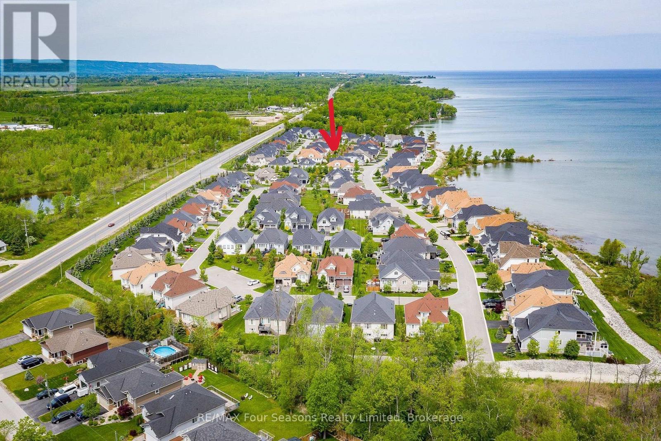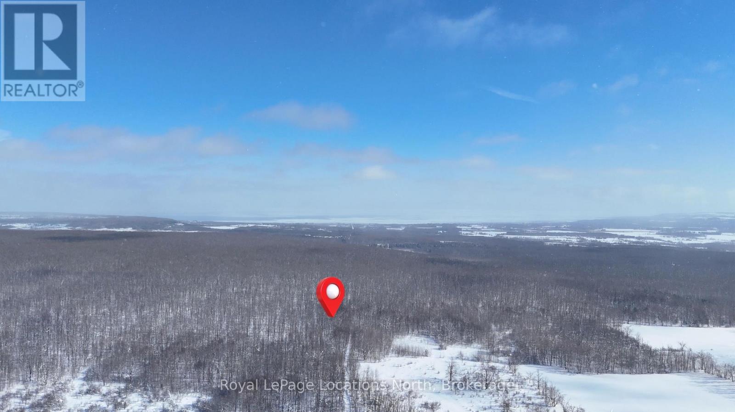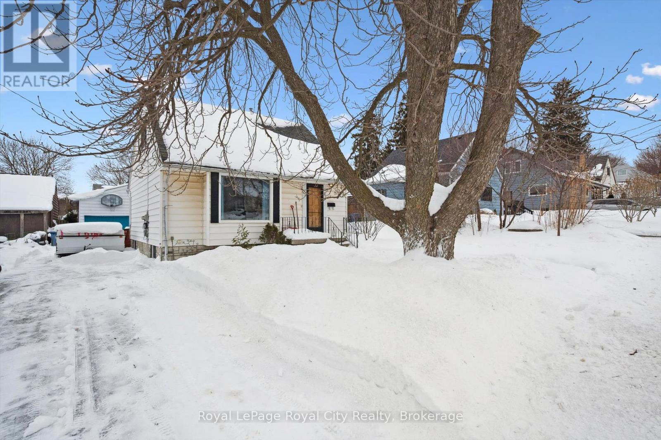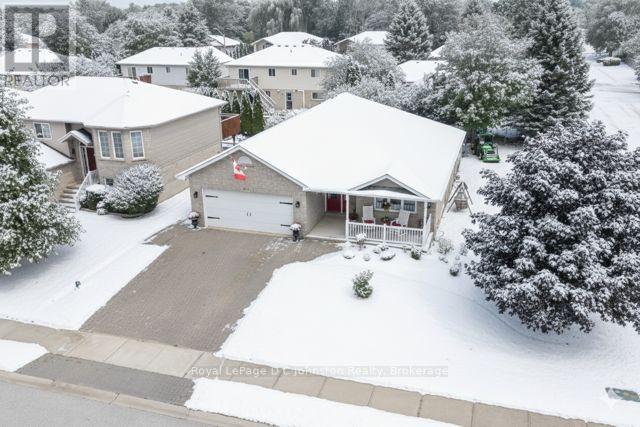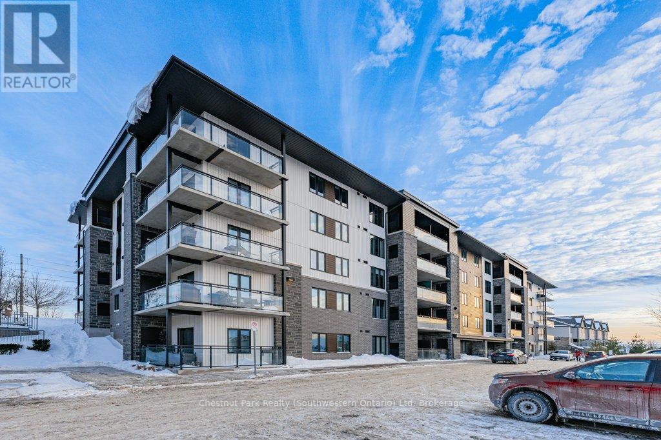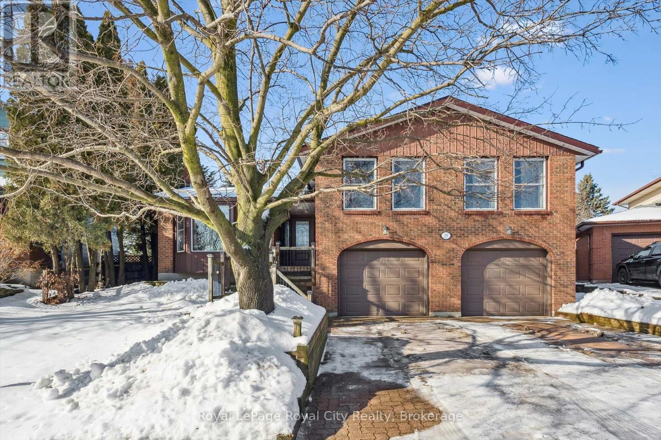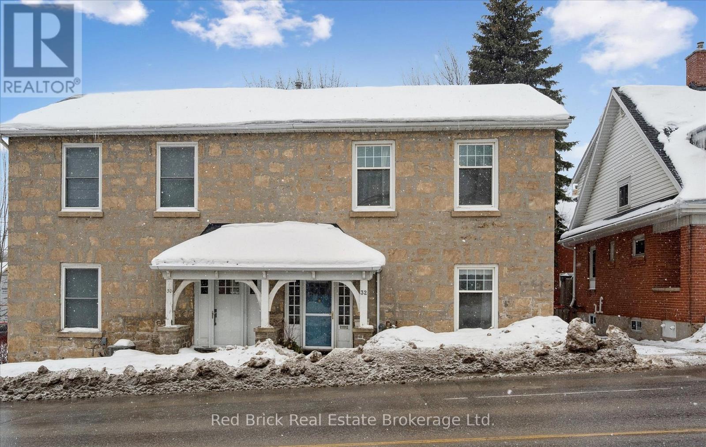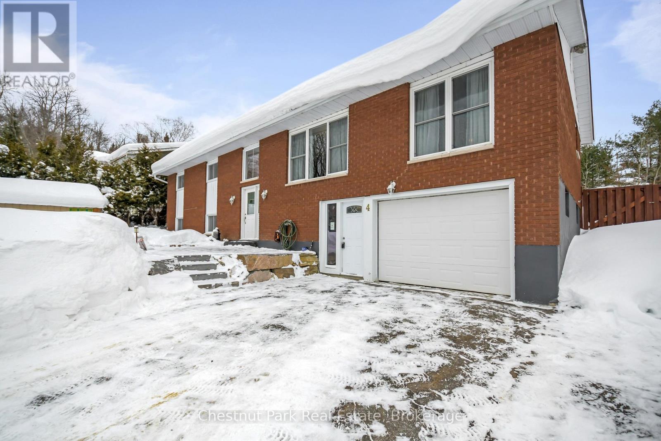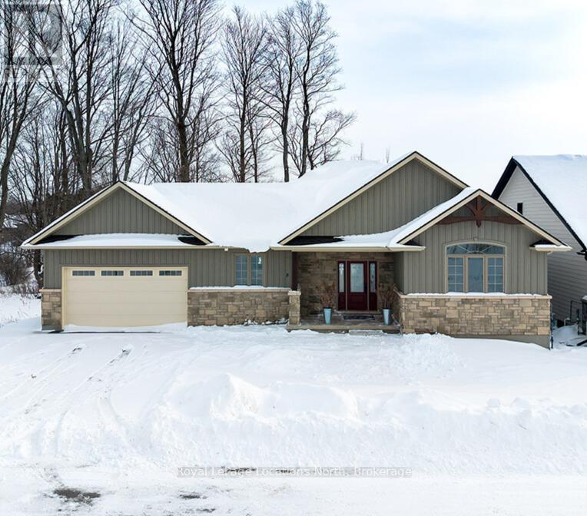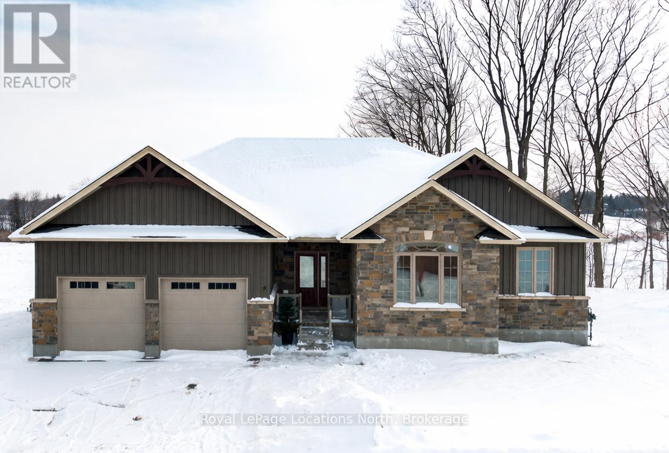2219 County Rd 42
Clearview, Ontario
Welcome to this fully renovated and beautifully landscaped home offering panoramic views that expand from Georgian Bay to Snow Valley Ski Resort. Situated on a spacious 1-acre lot, this 5-bedroom, 3-bathroom gem is perfect for families or multi-generational living with its separate in-law suite with private entrance. Enjoy the heart of the home in the oversized kitchen featuring a large island, quartz countertops, and open flow into the main living area. The main floor boasts hardwood flooring, a cozy wood-burning fireplace, and a spacious bedroom and full bath, ideal for guests or single-level living. Step outside onto the expansive, maintenance-free water shedding PVC deck complete with BBQ propane hookup perfect for entertaining or relaxing while taking in the serene landscape. The lower level walk-out basement features a propane fireplace, ample living space, a bedroom, full bathroom and kitchen. This property also includes a double car garage and a large coverall shop providing abundant storage and workspace for all your tools, toys, and hobbies. The newly paved driveway has room for numerous vehicles. Located in the heart of a four-season paradise, you're just minutes to the charming town of Creemore, Devils Glen, Mad River Golf Club, Dufferin County Forest, Wasaga Beach and Collingwood/Blue Mountain. Skiing, golfing, boating, and cycling adventures await right at your doorstep. Don't miss this rare opportunity to own a piece of paradise in Clearview! (id:42776)
Keller Williams Realty Centres
20 Queen Street
Huron-Kinloss, Ontario
Welcome to this stunning century home in the heart of Ripley, perfectly situated on a rare oversized double lot. Rich in character, this property offers the ideal balance of timeless charm and everyday comfort. A welcoming covered front porch and stunning wrap-around deck that's framed by mature trees provide the perfect place to enjoy quiet mornings or relax in the evening. Inside, you'll immediately appreciate the impressive ceiling heights, beautiful hardwood flooring, and original woodwork that showcases the home's heritage. The main floor features bright, spacious living and dining areas, an updated kitchen, and warm, inviting spaces ideal for both family living and entertaining. Extensive updates have already been completed, including a forced-air furnace, upgraded insulation, and an updated roof, giving peace of mind while preserving the home's historic appeal. Upstairs, you'll find three generously sized bedrooms and a well-appointed 4-piece bathroom, offering plenty of room for a growing family or guests. Step outside to an exceptional outdoor setting. The expansive double lot provides endless possibilities - perfect for gardens, recreation, or future additions such as a garage, workshop, or pool. It truly feels like your own private retreat while still being located right in town. Conveniently located within walking distance to schools, parks, and the arena, this home captures the very best of small-town living. Combining location, lot size, and classic architectural beauty, this is a rare opportunity you won't want to miss. (id:42776)
RE/MAX Land Exchange Ltd.
64 Waterview Road
Wasaga Beach, Ontario
Exceptional waterfront living on the shores of Georgian Bay with a view to the water! Thoughtful design and EXTENSIVE upgrades invite all potential buyers~ full time residence, vacation home or family living. This meticulously maintained home offers over 2974 sq. ft. of refined finished living space, ideal for everyday comfort and entertaining. The main level features a spacious primary bedroom with a 5-piece ensuite, jet tub and glass shower, plus a second bedroom/ den with ensuite privileges to a 4-piece bath. Soaring cathedral ceilings enhance the great room and foyer, while the open-concept kitchen, dining, and living areas showcase a large island, granite countertops, stainless steel appliances, gas fireplace, and expansive windows that flood the home with natural light. Walk out from the family room and primary suite to a new composite deck (14.8 X 19.7) with glass railings (2024), overlooking a fully fenced yard. Additional highlights~ main-floor laundry, a whole-home generator, high tech camera security system, double-car garage with inside entry and mezzanine for all of your storage needs. The second level offers an additional primary suite with a 4-piece bath, walk-in closet, and a versatile loft/flex space overlooking the living area. The fully finished lower level includes a spacious family room/ cozy gas fireplace, two large bedrooms, and a 4-piece bath with steam shower. Residents enjoy access to a private clubhouse featuring a recreation center with social activities, fitness area, inground saltwater pool and a large covered waterfront deck capturing stunning Georgian Bay views. Worry free community living~ snow removal and lawn services included for your convenience. Embrace the Four Season Lifestyle~ Amenities Just Minutes Away~ *Blue Mountain Village *Historic Downtown Collingwood~ Dining, Shopping, Cultural Events *Championship Golf Courses *Wasaga Beach~ Longest Freshwater Beach. View Virtual Tour~ Experience the Magic of Southern Georgian Bay! (id:42776)
RE/MAX Four Seasons Realty Limited
Lot 22 Sideroad 22
Meaford, Ontario
Exceptional 19-acre hardwood forest located just outside of Meaford on the edge of Bayview Escarpment Provincial Park. This beautiful flat parcel of land has lots of potential for recreational use, hunting, maple syrup production or future selective logging. Positioned directly along the Bruce Trail, Tom Thomson Trail and the OFSC snowmobile trail system, this property is a rare opportunity for outdoor enthusiasts seeking year-round access to hiking, snowmobiling, ATVing, biking, and nature exploration right from their own land. Accessed via an unmaintained road allowance, this private and natural setting offers peace, seclusion, and long-term investment potential in a highly desirable recreational corridor. A unique chance to own a piece of Grey County wilderness in a prime location. More photos to come. (id:42776)
Royal LePage Locations North
11 Chase Avenue
Guelph, Ontario
Welcome to 11 Chase Ave, offering an exceptional and hard-to-find feature in this mature neighbourhood: a detached double-car garage with electricity and high ceilings. Whether you're dreaming of a workshop, studio, home office, gym, or the perfect spot for a classic car, this space offers incredible flexibility and opportunity.The location is fantastic. Tucked into the west side of downtown, this home provides easy access to the downtown core, the Hanlon Parkway for commuting to the 401, Highway 7 to Kitchener, and is close to the West End Recreation Centre, Costco, and everyday shopping amenities.The home itself is full of charm and has seen numerous updates since acquisition, including an updated kitchen and main-floor bathroom, along with updated windows throughout (excluding the front window). The open-concept main floor features a bright living and dining area, ideal for both everyday living and entertaining. Upstairs you'll find two bedrooms, while the fully finished lower level offers a third bedroom, a cozy rec room, a 3-piece bathroom, and laundry.Step outside to a lovely deck and gazebo overlooking the backyard. While winter has the landscaping tucked away for now, it's easy to imagine how inviting this space will be in the warmer months. All of this is set on a pretty, tree-lined street, making 11 Chase Avenue a wonderful place to call home. (id:42776)
Royal LePage Royal City Realty
477 Buckby Lane
Saugeen Shores, Ontario
Welcome to this custom Beldman-Built stone bungalow on a spacious corner lot in a much sought after area of Port Elgin. This beautifully maintained bungalow is move-in-ready and offers main floor living as well as a fully finished basement in-law suite, ideal for families, retirees, or those needing extra guest space. Recent upgrades within the last two years include quartz countertops in the kitchen and bathroom, new appliances including an induction stove (with built-in convection oven and air fryer), new stackable laundry pair, new quieter running dishwasher, new patio door and screen, additional full kitchen in the basement, and a brand-new central air conditioner (2025). Main level features ash hardwood flooring with ceramic tile foyer and kitchen areas, custom hickory kitchen cabinetry, large island, open-concept dining and living room with tray ceiling, and walkout to private deck. Primary bedroom with two double closets, second bedroom/office with queen-sized murphy bed and closet, 4-pc bathroom with clawfoot soaker tub, and main floor laundry with garage access. Lower level includes large family room, two additional bedrooms, 3-pc bath with shower, full second kitchen with dining area, cold room, ample storage and a bonus room under the garage - perfect for hobbies or a workshop. Landscaped exterior with interlocking driveway and walkways, fenced backyard, a lovely covered front porch, and storage shed. A quality-built home with natural gas heating make this lovely bungalow comfortable year round. Don't delay to book a showing of this wonderful home. (id:42776)
Royal LePage D C Johnston Realty
401 - 108 Summit Ridge Drive
Guelph, Ontario
The Penthouse Vibe Without the Penthouse Price. They say you can't have it all: the space of a house, the ease of a condo, and the views of trails and parkland. They haven't been to the top floor of 108 Summit Ridge. Forget the "builder basic" look. This is crisp, clean, and ready for its close-up. Built in 2018 and freshly painted, this 3-bedroom, 2-bath residence is the definition of turnkey. Step onto luxury vinyl flooring that flow seamlessly through a light-drenched, open-concept living, dining, and kitchen. The kitchen? Granite countertops, a sleek tile backsplash, and a brand-new dishwasher that's ready for your first dinner party (or your first night of takeout). Because this is a coveted corner unit, you get double the light and a massive wrap-around balcony located off the living room. It's your private outdoor lounge for morning lattes or hosting friends for the main event: a front-row seat to those legendary, golden-hour Guelph sunsets over the parkland every single night. Living here feels like a permanent upgrade. Host intimate gatherings in the open concept living/dining room or the whole family in the large party room. The (grand)kids are entertained on the play structure and a pet-friendly policy means every member of the family (four-legged ones included) is welcome. Plus, a storage locker for your gear and plenty of visitor parking for your guests. Cancel the gym membership-the Fitness Centre is just a warm-up walk away. So who Is This For? The Power Couple: One bedroom for sleep, one for the home office, and one for the wardrobe/Peleton. The Modern Parent: 3 full bedrooms means everyone gets their own space, with the trails and play structure outside your door. The Jet-Setter: Looking to winter in Mexico? Lock the door, grab your passport, and go. No grass to cut, no snow to shovel-just pure freedom. You get the light of a corner house without the lawn to mow. Top floor. No noisy neighbors above you. Just you, the trails, and the sunset. (id:42776)
Chestnut Park Realty (Southwestern Ontario) Ltd
28 Wimbledon Road
Guelph, Ontario
Spacious split-level home set on one of the largest lots on the street, offering over 2,500 sq ft of finished living space. With four bedrooms and multiple living areas, this home is well suited for growing families or multi-generational living. The impressive living room features a vaulted ceiling and flows seamlessly into the dining area, with direct access to a large eat-in kitchen complete with stainless steel appliances. A tucked-away main-level family room with fireplace offers flexibility as a home office, study, or potential fifth bedroom. The bright lower-level recreation room is ideal for teens, guests, or in-law accommodations. Outside, the private, pool-sized backyard is designed for entertaining, featuring a large deck with hot tub and plenty of space for gardening. Located on a quiet street just minutes from the West End Rec Centre, Costco, and the Hanlon, this may just be your next "forever" home! *Updated Furnace (2024), Cold Cellar, Workshop and Laundry in the Basement. (id:42776)
Royal LePage Royal City Realty
32 Eramosa Road
Guelph, Ontario
This charming stone semi-detached home is located in the heart of Downtown Guelph, steps from shopping, restaurants, pubs, cafés, riverside trails, and numerous other amenities. When you step inside, you'll appreciate the timeless character of a historic home, thoughtfully complemented by modern updates throughout. The main level offers a light-filled living space, a spacious dining area, and an updated kitchen complete with stainless steel appliances. Upstairs, you'll find three generously sized bedrooms, including a bright and spacious primary, along with a chic 4-piece bathroom. The basement provides a significant amount of storage space in addition to a dedicated laundry area. This property also features a bonus mudroom, parking for two cars, and a fenced backyard. Major updates include electrical (2024), new roof and sheathing (2020), and washer, dryer, fridge, and stove (2024). (id:42776)
Red Brick Real Estate Brokerage Ltd.
4 Johnston Drive
South River, Ontario
IDEAL HOME FOR YOUNG FAMILIES or empty nesters that strikes a balance between comfort, safety, practicality, and community connection. Family-friendly neighbourhood with low traffic on DEAD-END Street with FIBRE internet. Heated with NATURAL GAS to help keep utility costs manageable, with new Briggs & Stratton full automatic generator and central air to ensure comfort throughout the year. Fantastic large patio area with granite and stone as you enter this solid brick raised bungalow with 2 bedrooms, office or bedroom, main 5pc bath, 3pc ensuite bath, ensuite walk-in closet with huge open concept space for the large modern island kitchen, dining and living room area with gas fireplace. Walk-out to 30' deck with gazebo, gas connect for BBQ, hot tub & 26' above ground pool & fire pit. Good sized landscaped backyard, fully fenced for your furry friends. Lower-level family room, large bedroom, 2pc washroom, laundry room, with home entry to 1.5 car partially insulated garage to large mud room for coats & boots during the winter months. Large double spaced driveway to accommodate 6 cars or if trailer space is needed. Outdoor recreation to ALGONGUIN & MISKISEW Provincial Parks, plus local spots like Tom Thomson Park, featuring disc golf, trails, with boat launch. Local amenities include medical centre, pharmacy, library, elementary & secondary school (bus pick-up), community centre/arena for sports events, grocery store, gas & shops. There is a strong sense of community here in South River, making this home the ideal location to raise your children or for empty nesters to enjoy recreational activities with close access to two Provincial Parks. Pride of ownership is very evident here, here are some updates; roof shingles 2022, full automatic generator 2024, leafless gutters 2024, pool pump/filter/cover 2025 plus more! Fully carpet free, crown moulding in main living area. South River is located 10 min. north of Sunny Sundridge Ontario & 30 min. south of North Bay. (id:42776)
Chestnut Park Real Estate
30 - 8 Hilton Lane
Meaford, Ontario
Ready for Golf Season! This beautiful two-bedroom, two full bath bungalow showcases breathtaking views across a tranquil ravine and expansive pond to the 5th green of the golf course. Designed to embrace its natural setting, the dining room, living room, and primary bedroom are all perfectly positioned to capture the serene scenery. Architectural details add warmth and distinction throughout, including elegant coffered ceilings in the dining and living areas and a soaring cathedral ceiling in the front bedroom. The spacious rear deck located off the main living area provides easy access to the captivating views! Full basement is ready for you to finish for additional guest space! (id:42776)
Royal LePage Locations North
32 - 4 Hilton Lane
Meaford, Ontario
Move-In Ready! This beautifully designed bungalow offers over 3,000 sq. ft. of finished living space across two levels, perfectly positioned to overlook the scenic Meaford Golf Course. Enjoy the ease of main-floor living with three spacious bedrooms and two full bathrooms, including a stunning primary suite with picturesque fairway views. The thoughtfully designed open-concept layout seamlessly connects the kitchen, dining, and living areas-each capturing uninterrupted views and opening onto a beautiful deck, ideal for relaxing or entertaining. The walk-out lower level extends your living space with two additional bedrooms, a full bathroom, and a generous recreation area complete with a second fireplace-perfect for effortless indoor/outdoor living.Offering a total of five bedrooms and three full bathrooms, this exceptional home combines comfort, space, and an unbeatable golf course setting. (id:42776)
Royal LePage Locations North

