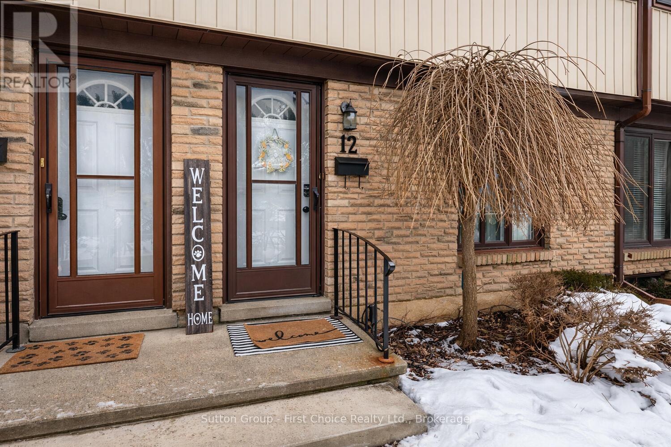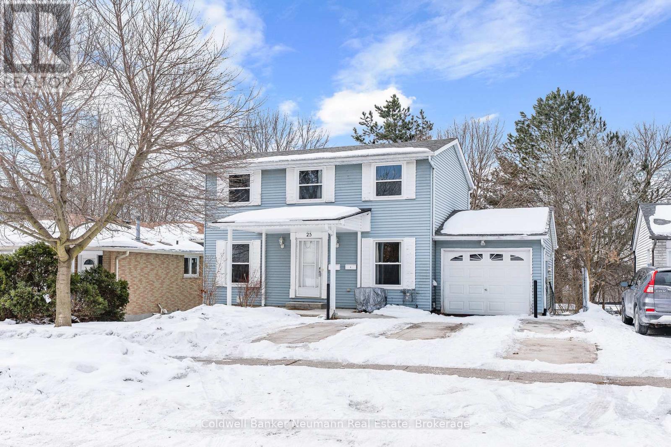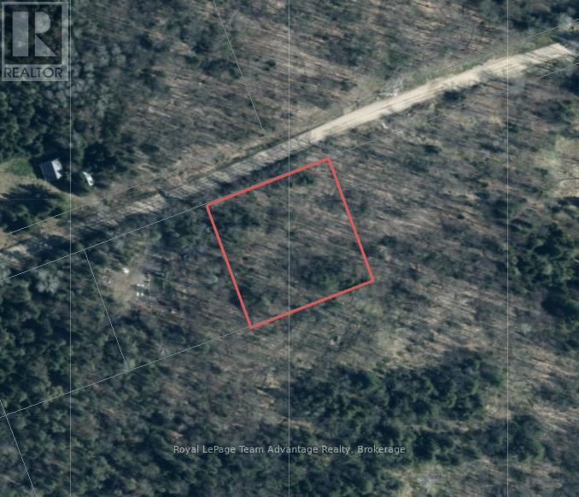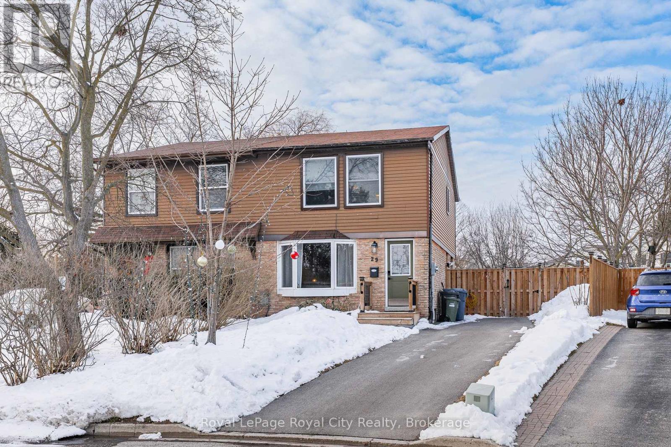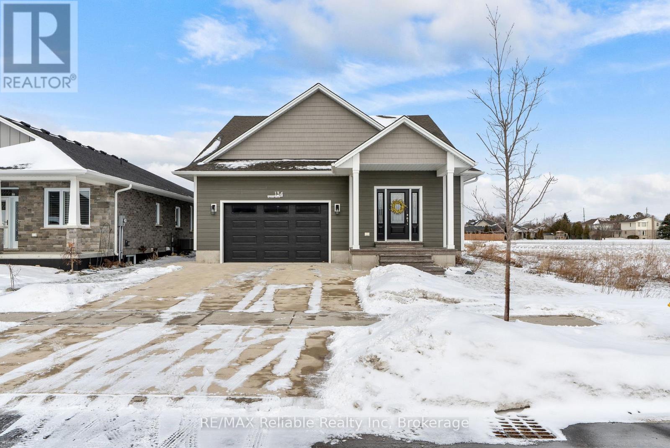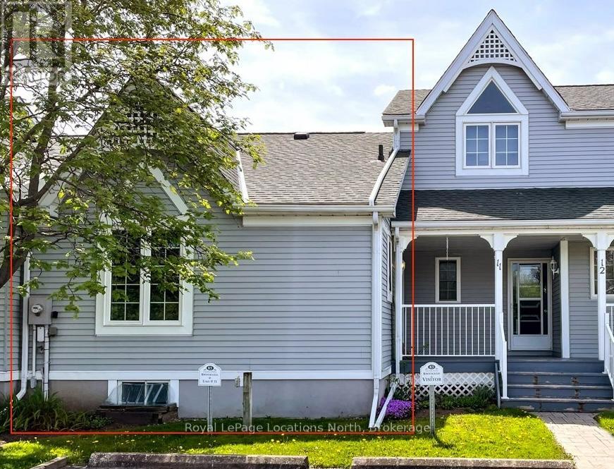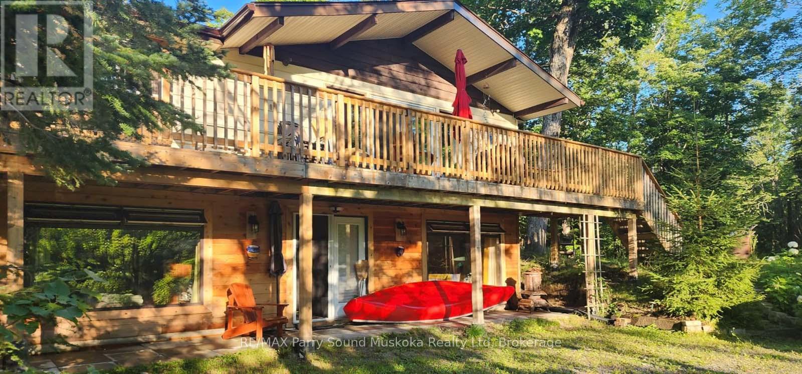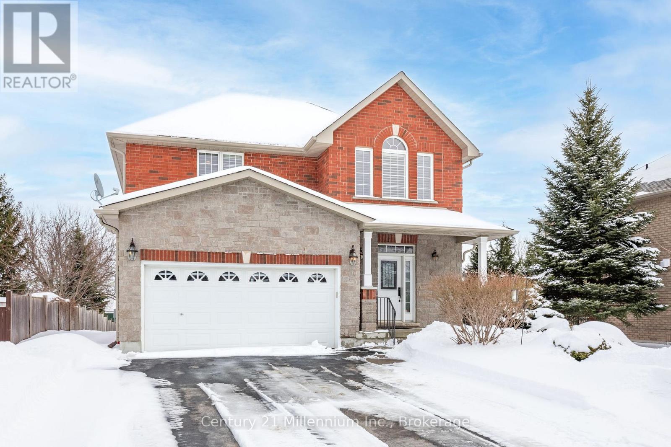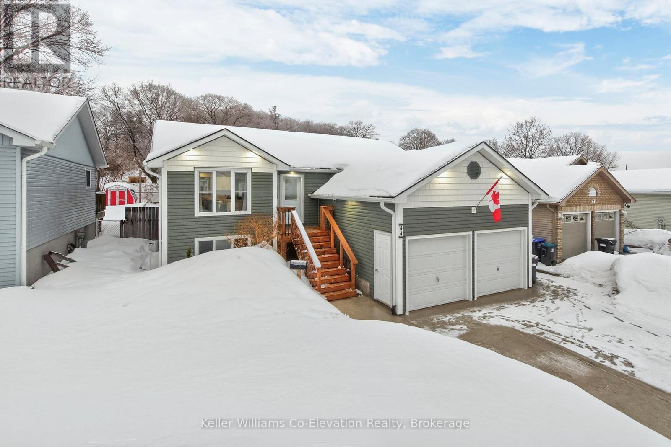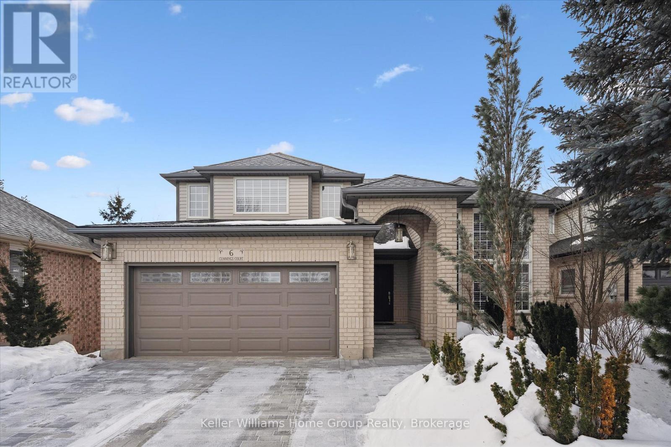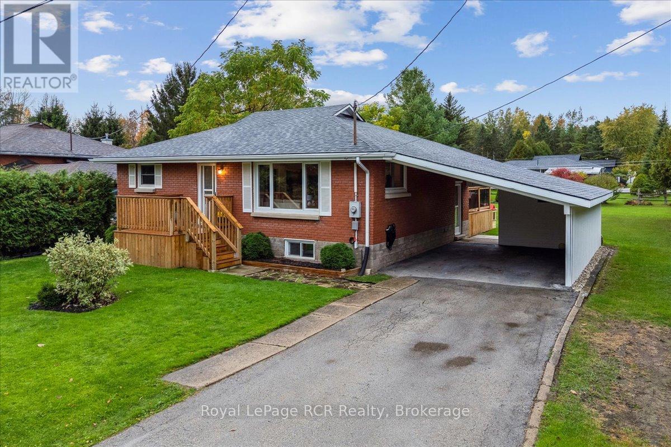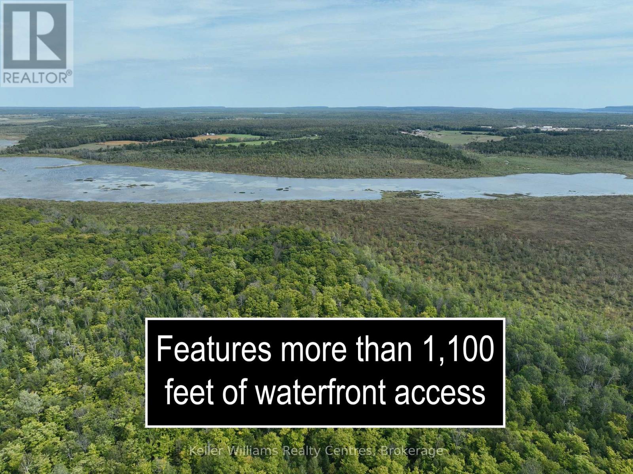12 - 91 Avonwood Drive
Stratford, Ontario
Welcome to this updated condo nestled in a quiet, well-maintained complex. Once inside, you'll be drawn to the fabulous galley-style kitchen featuring timeless white cabinetry and a comfortable dinette with laminate flooring. The bright living room offers direct access to a fully fenced yard and a relaxing private patio perfect for unwinding or entertaining.The upper level boasts three bedrooms and a full bath. The finished basement adds even more living space, complete with a generous rec room and a convenient 2-piece bath located in the utility room.Ideally located in a great area, this home is within walking distance to the shopping mall, restaurants, and all the amenities you could ask for. With no outdoor maintenance required, this is carefree condo living at its best. (id:42776)
Sutton Group - First Choice Realty Ltd.
25 Briarlea Road
Guelph, Ontario
Single detached home with a walk-out basement apartment! If you're looking for a spacious home that also generates income, this is a great opportunity. Upstairs, you will find a spacious 3-bedroom home, featuring a 2-piece bathroom on the main, laundry on the main (basement has separate laundry), and a beautiful covered back deck overlooking the mature trees this neighbourhood provides. The one-bedroom basement apartment features lots of natural light and a beautiful sunroom perfect for morning coffees, summer nights, or simply an outdoor office. Basement apartments have never been more important, don't miss your chance have a portion of your mortgage paid! Don't forget furnace, A/C, windows and appliances have all been updated over the last few years. (id:42776)
Coldwell Banker Neumann Real Estate
0 Lakeview Drive E
Ryerson, Ontario
1- acre vacant residential building lot in Ryerson Township, minutes from Burk's Falls, Highway 11 and Lake Cecebe. Offering approximately 200+ feet of road frontage, this treed property provides privacy while allowing flexibility for future development. Hydro is available across the road. Situated on year round municipally maintained road the lot offers reliable four-season access. Approximately 10 minutes to Burk's Falls and Highway 11 and about 5 minutes to the Lake Cecebe boat launch. An opportunity to build in the Almaguin Highlands with convenient access to local amenities and nearby recreational lakes. (id:42776)
Royal LePage Team Advantage Realty
29 Deerfield Place
Guelph, Ontario
There is something truly special about a home that has been cherished by the same family for over thirty years. Tucked away on a quiet West End cul-de-sac, 29 Deerfield Place is perfectly placed for effortless family living. Whether you are a first-time buyer looking to plant roots or a commuter seeking the ideal balance of community and convenience, this move-in-ready property delivers on every front. The experience begins in the spacious foyer, leading into a bright, open living room featuring a large bay window that fills the space with natural light. The heart of the home is the expansive eat-in kitchen and dining area. With ample cabinetry, modern stainless steel appliances, and durable wood-toned flooring, it is built for both busy mornings and big family celebrations. From the kitchen, step through sliding glass doors to a large deck and a fully fenced backyard-an ideal spot for summer BBQs, outdoor play, or relaxing under the stars. Upstairs, you will find three comfortable bedrooms, including a primary suite and a full four-piece family bath. The living space extends into the finished basement, which offers a versatile recreation room, a two-piece bath, and extensive utility and storage space for all your seasonal gear. The location is truly hard to beat; you are within walking distance to top-rated schools and parks, and just minutes from Costco and the West End Recreation Centre. Commuters have quick access to the Hanlon Parkway, Kitchener, and Cambridge, while a direct bus route to the University of Guelph is right at the end of the street. Lovingly maintained and ready for a new chapter, 29 Deerfield Place is waiting for you. Come see it today and discover why life is better in the West End. This home offers the rare combination of a mature neighborhood and modern convenience that Guelph buyers crave. (id:42776)
Royal LePage Royal City Realty
134 Severn Drive
Goderich, Ontario
Welcome to 134 Severn Drive in the sought-after Coast of Goderich - a stunning, fully finished home that perfectly blends modern design with relaxed coastal living. Better than new, this former model home is loaded with upgrades and thoughtfully finished from top to bottom, including a fully completed basement. Designed to suit retirees, empty nesters, or families alike, the versatile layout offers both comfort and functionality. The bright, open-concept main level is filled with natural light and showcases impressive finishes, including 9-foot ceilings, ceiling-height cabinetry, gorgeous quartz countertops, and oversized sliding doors leading to a large covered concrete patio- the perfect private outdoor retreat. The spacious primary suite features a walk-in closet and a beautiful ensuite with double sinks and a glass shower. A second bedroom and full bathroom complete the main floor, ideal for guests or a home office. Downstairs, the expansive recreation room provides endless possibilities for entertaining, games, or family gatherings. An additional bedroom and full bathroom create an even more flexible living space. Located in a community known for its breathtaking Lake Huron sunsets and peaceful surroundings, this immaculate home truly offers the best of coastal living. A must-see to fully appreciate the space, quality, and lifestyle it provides. (id:42776)
RE/MAX Reliable Realty Inc
11 - 83 Victoria Street
Meaford, Ontario
Priced to sell! This bungalow style townhouse with a fully finished basement offers two bedrooms and two bathrooms in an appealing layout with large living areas on both levels. Enjoy the open concept main level which boasts a cathedral ceiling, skylight, fireplace and sliding glass patio door. Additional features of this home include: Two gas fireplaces, Kitchen with pantry, Walk out to private patio, Main floor primary bedroom, Updated 4 piece bathroom, Second bedroom with a four piece semi-ensuite, New flooring, Spacious laundry room and Large closets throughout. Main sources of heat are the gas fireplaces and heat pump, which also provides main floor air conditioning. Exclusive parking space right outside your front door. The location places you within minutes of Meaford's trendy downtown shops and restaurants, Meaford Hall, community centre, arena and of course, Georgian Bay. (id:42776)
Royal LePage Locations North
37 Lynberry Drive
Seguin, Ontario
4 SEASON WATERFRONT COTTAGE or HOME! Nestled between Spring fed Star Lake and Mutton Lake (Seguin River tributary), Private swimming area, Launch your boat into Star Lake steps from property, for great canoeing, kayaking, boating for miles, CHARMING, UPDATED, 3 bedroom cottage can easily be enjoyed for year round use, Heated line on water system for year round use, NEW SEPTIC SYSTEM 2025, Radiant hot water heating, Insulated, Double-pane windows, FINISHED WALK OUT LOWER LEVEL boasts family room, 3rd bedroom, Large Utility/Laundry room, Private setting in a Desirable Cottage Community, Located just 15 mins south-east of Parry Sound between the villages of Rosseau, Humphrey and Orrville which provide shops, restaurants, Community Centre, summer markets; a variety of conveniences. Year round road to private road which is kept open year round, The area is renowned for great boating, fishing, trails for ATVs and Snowmobiles, Cross country skiing, Enjoy this ultimate getaway as a retreat or year round home! (id:42776)
RE/MAX Parry Sound Muskoka Realty Ltd
9 Hill Street
Collingwood, Ontario
Welcome to this well maintained 3 bed home in the highly sought after Mair Mills community known for its friendly neighbours and close-to-everything convenience. Bright, comfortable and thoughtfully laid out, this home feels welcoming from the moment you arrive. The spacious kitchen, complete with a large island and ample workspace, is perfect for family meals and gatherings with friends. The living room provides an inviting space with hardwood floors, vaulted ceilings, pot lights and a stone fireplace for those chilly Canadian days! Upstairs is carpet free with a generous primary bedroom complete with a 4pc ensuite and roomy walk-in closet. Two additional bedrooms provide plenty of space for family or guests and the large unfinished basement is a blank canvas for future customization. Outside, the mostly fenced and private backyard includes a large deck, attractive landscaping and an impressive 9' x 13' stone shed. A short distance from town and close to trails, golf and the ski hills, this home offers an ideal blend of comfort, community and location. (id:42776)
Century 21 Millennium Inc.
44 Byrnes Crescent
Penetanguishene, Ontario
WELCOME HOME TO 44 BYRNES CRESCENT - This beautifully renovated top to bottom home offers a rare blend of space, thoughtful design, quality finishes and privacy. The moment you arrive, the pride of ownership is evident. The exterior showcases manicured lawns, thoughtful landscaping, a new extra-wide concrete driveway (2024) leading to an insulated 2 car garage, and a fully fenced backyard designed for easy living and entertaining. Recent upgrades include; paint/flooring (2025), upgraded insulation (2025), siding, new furnace (2022), heat pump (2024), and interior/exterior glass railings (2024). The main floor features a beautifully remodeled kitchen (2024) and dining space, 2 large bedrooms and a gorgeous remodeled main bath (2025). Downstairs, the spacious fully finished basement includes a generous third bedroom, a second full bathroom, and convenient accessible laundry with a sump pump (2024). A large open rec room makes this area ideal for kids, guests, or a home office setup. The lot itself is a true standout: private easy access to the back, separate side yard area, lush perennial gardens, large deck with gazebo, multiple sitting areas and a large newly built storage shed. There's plenty of parking out front with a deep driveway for 4+ vehicles. Security cameras come included as well. Living here means being surrounded by adventure and kind caring neighbours. Penetanguishene offers something for everyone. The local parks and small-town charm are all just minutes away, making this the perfect spot for those who want it all: peaceful living with the excitement of the outdoors right at your door. Situated close to schools, trails & parks, downtown shopping, the waterfront, and all of the needed amenities. This home offers unbeatable long term value in a sought-after location with flexible closing. This is a must see! Owners are very accommodating on closing dates. Shows 10/10. (id:42776)
Keller Williams Co-Elevation Realty
6 Cummings Court
Guelph, Ontario
Welcome to this pristine family home tucked away on a quiet cul-de-sac in the highly sought-after Pine Ridge neighbourhood. A newly installed interlock driveway completed last year adds exceptional curb appeal to an already beautiful home. The main level offers a large living room with a vaulted ceiling, a dining room, and a family room with a gas fireplace, all featuring beautiful hardwood flooring. The freshly renovated kitchen showcases modern cabinetry, a panel covered fridge and dishwasher, stunning quartz countertops, and a waterfall island with integrated counter height seating. A convenient two piece powder room and laundry room complete the main level. Upstairs you will find three spacious bedrooms, a four piece main bathroom, and an open concept den. The primary bedroom features a walk in closet and a stunning ensuite with a floor-to-ceiling glass shower enclosure, waterfall shower system, and seamless tile insert drain. The main bathroom impresses with a glass wall shower enclosure, custom cabinetry, and a freestanding soaking tub. Thoughtful details throughout the main and upper levels include modern baseboards and casing, framed floor vents, updated interior doors and hardware, and custom window coverings. The walkout basement offers a rec room with a gas fireplace, a two piece washroom, and additional space for games or crafts. Outside, the serene backyard setting features mature trees and lush gardens, with views from the covered composite deck and the patio below. Enjoy added privacy backing onto trails and green space, just steps from three nearby parks, neighbourhood trails, South end amenities, and quick access to the highway. The quality of updates throughout this home are truly unparalleled and must be seen in person to be fully appreciated. (id:42776)
Keller Williams Home Group Realty
224 Finden Street
Georgian Bluffs, Ontario
Experience the best of Georgian Bluffs living in this beautifully updated 2+1 bedroom bungalow. Located near the sought after Keppel-Sarawak School, this property perfectly balances peaceful rural vibes with incredible proximity to Owen Sound. Inside, the home has been transformed with a designer's touch, featuring all new drywall ceilings, recessed pot lighting, and a stunning new kitchen equipped with stainless steel appliances and a stylish coffee station. Sliding glass doors lead to a private 2024 rear deck, while the renovated bathroom offers a boutique feel with classic subway tile and bold black accents. Beyond the aesthetics, you'll enjoy total peace of mind with a new furnace (2025), a 2022 roof with upgraded insulation, and a finished lower-level bedroom perfect for a quiet home office. Situated on a generous lot with significantly lower taxes than in-town alternatives, this move-in-ready sanctuary offers the effortless country lifestyle you've been searching for! (id:42776)
Royal LePage Rcr Realty
387 Spry Lake Road
South Bruce Peninsula, Ontario
Welcome to 405 acres of farmland and countryside, perfect for building the next chapter of your family's story. With approximately 100 acres of cleared land, this property offers room to grow and space to dream. At the center of the farm is a cozy 2-bedroom, 1-bath bungalow with an attached garage an ideal family home base or a comfortable place to stay while you work the land. For farming needs, the property is well-equipped with multiple outbuildings: two spacious barns (40' x 40' and 72' x 52' irregular), and a solid Quonset Hut (38' x 60'). Whether you're raising livestock, storing equipment, or starting new projects, the infrastructure is here to support a wide range of agricultural ventures. But this farm is more than just workable land - it's a place for family and lifestyle. With portions of the property backing onto Isaac Lake, you'll enjoy peaceful waterfront views, space for fishing or paddling, and a natural retreat just steps from your back fields. The zoning (RU1, EH, EH-1) reflects the lands agricultural and environmental value, balancing productivity with conservation. Whether your vision is a working family farm, a multi-generational retreat, or a mix of agriculture and recreation, this property offers unmatched size, versatility, and opportunity. Come explore 405 acres where your family can put down roots, raise animals, grow crops, and enjoy the country way of life surrounded by the beauty of Grey-Bruce. (id:42776)
Keller Williams Realty Centres

