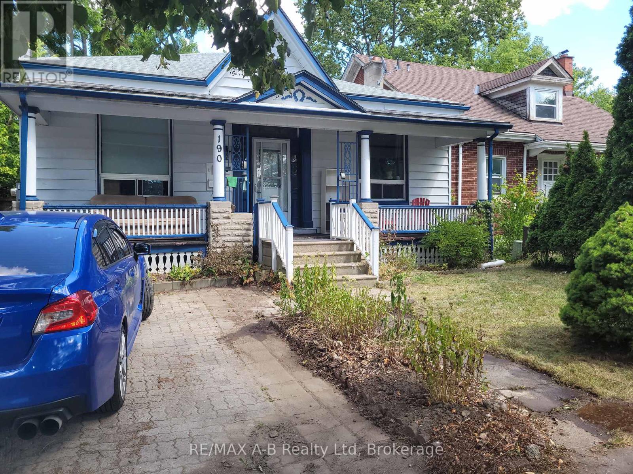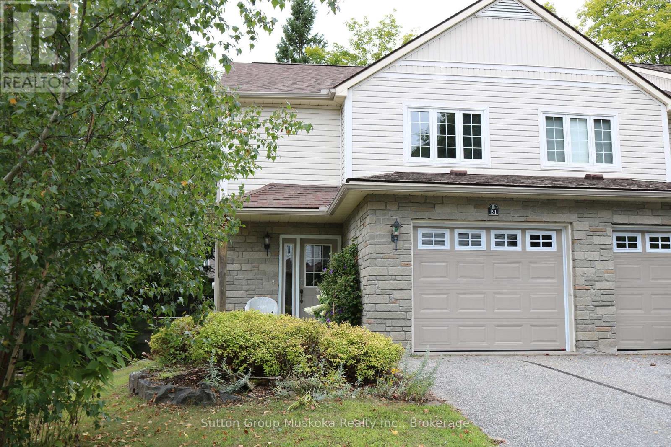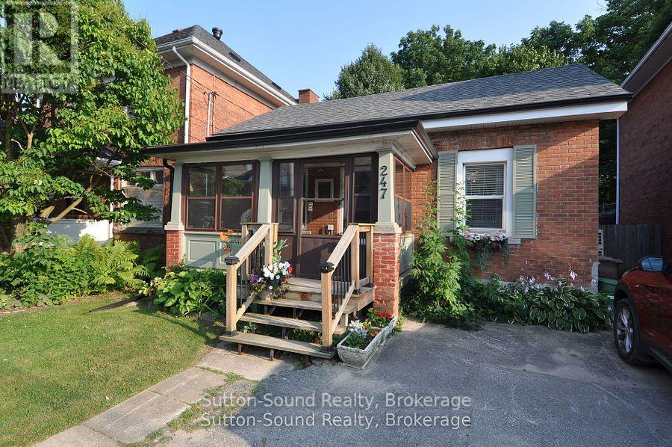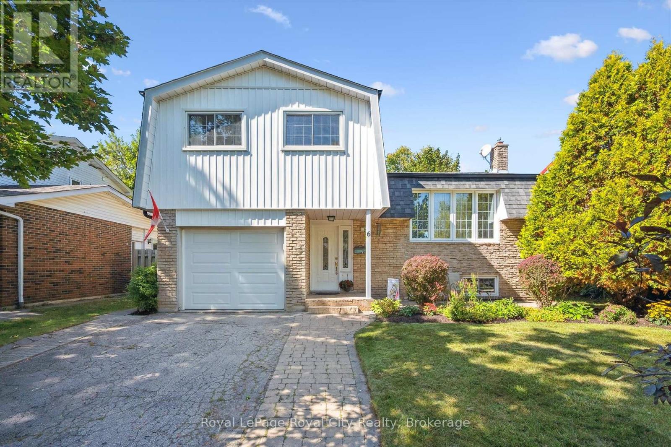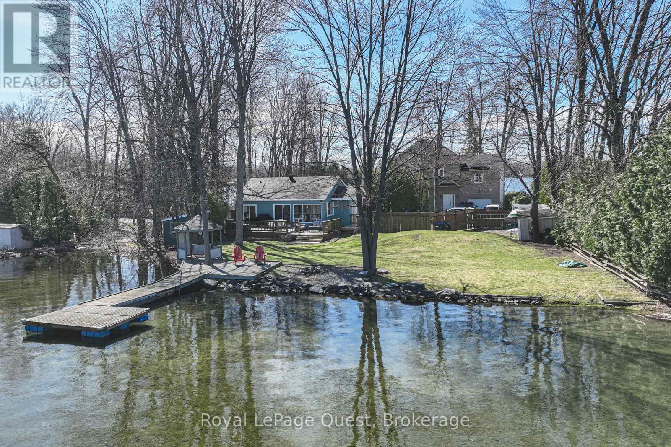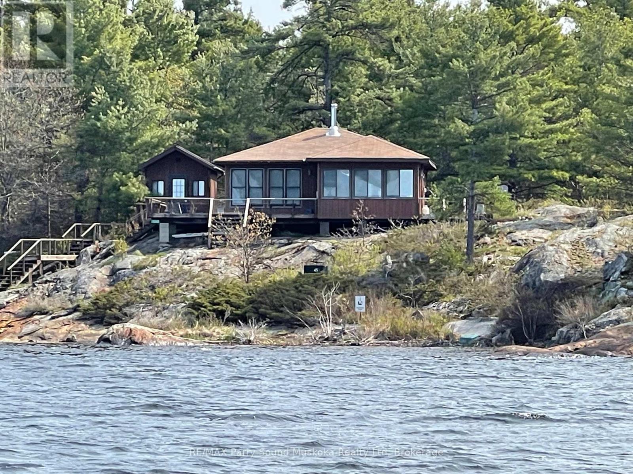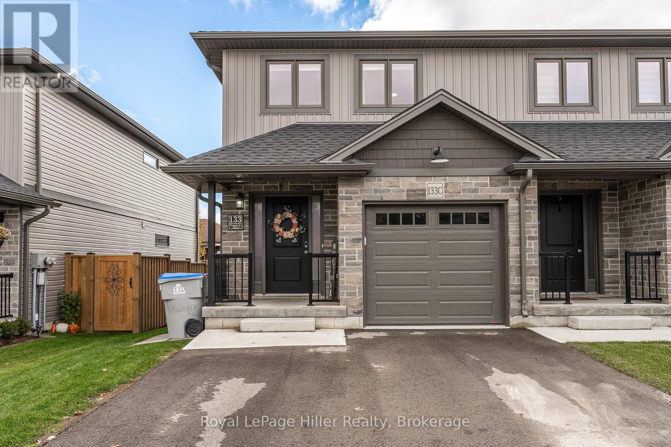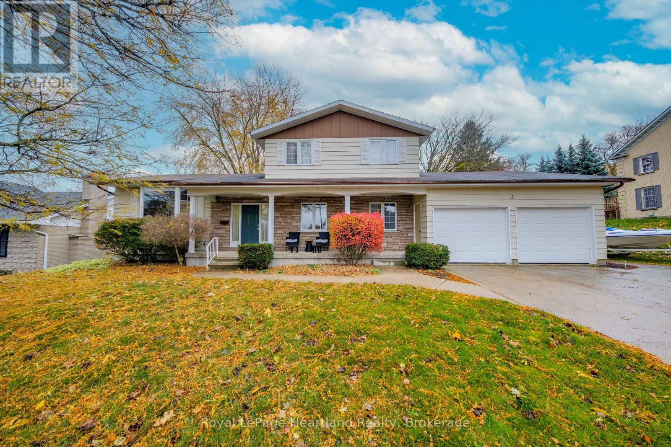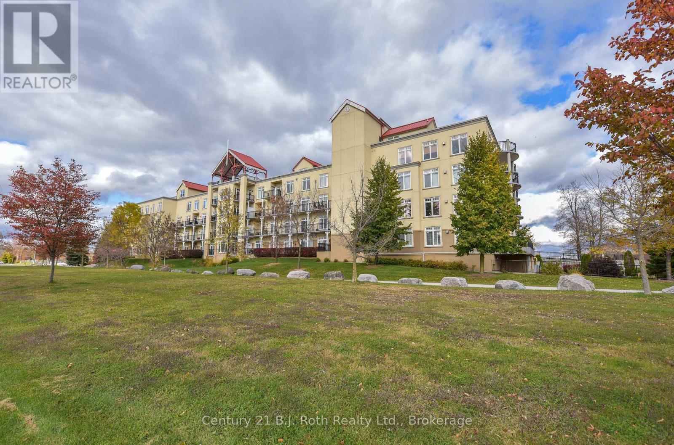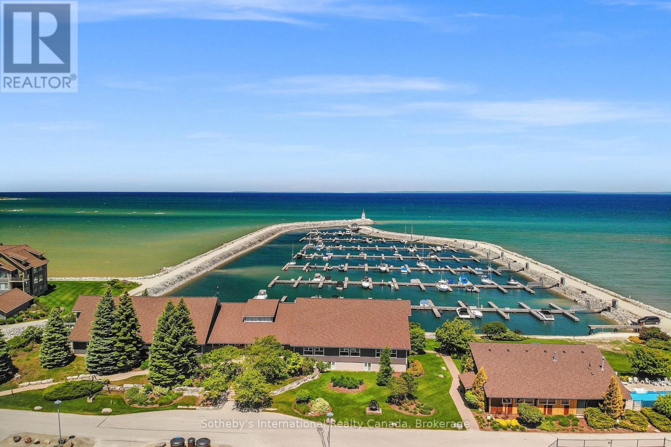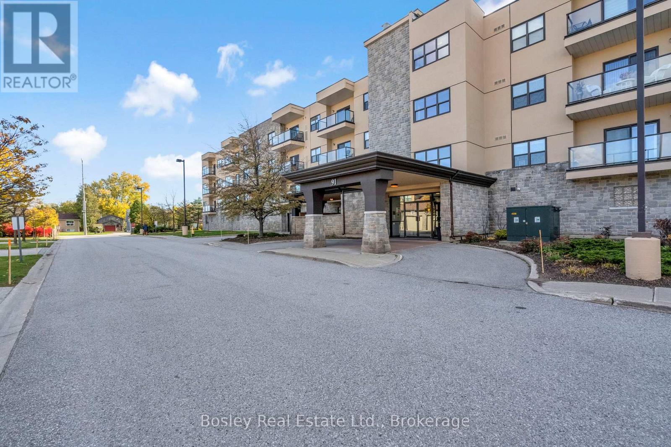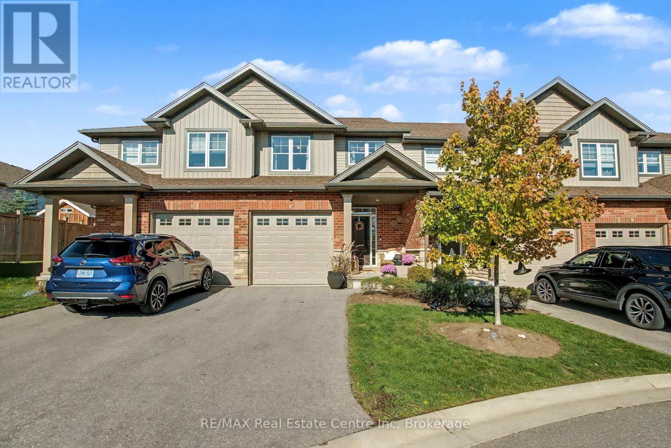190 Colborne Street
London East, Ontario
Looking to build your portfolio? Does a well cared for duplex with many renos over the last few years appeal to your investment senses? Nestled in the up and coming, vibrant SOHO DISTRICT, not far from London's thriving downtown and so many other amenities. Both units are occupied with excellent tenants. The entire building has had entire electrical system upgraded with separate meters for the units. The two-bedroom unit is spacious with a large eat- in kitchen and gas range as well as a walkout to the backyard. The one bedroom unit was completely renovated and offers insuite laundry and an induction stove. Nice size yard and covered front porch add to this great investment! Call your REALTOR today! (id:42776)
RE/MAX A-B Realty Ltd
B1 - 20 Dairy Lane
Huntsville, Ontario
This is your opportunity to purchase a condominium townhome within walking distance of downtown Huntsville. This premium end unit is nestled in a 12-unit complex (3 buildings of 4 units each). This cul-de-sac is tucked off Dairy Lane. This home features 3 generous bedrooms, an ensuite for the primary bedroom with a walk-in closet, another 4-piece bathroom, plus a 2-piece powder room on the main level. The main floor features hardwood flooring in the open concept living/dining room, oak kitchen cabinets with pass-through, a natural gas fireplace for added ambiance, carpet staircases, and a glass sliding door to a spacious private deck. A large front foyer, welcomes guests, or provides convenient direct access to the garage. The lower level is unfinished with a laundry utility area and a large storage room and a workroom. This lovely unit is air-conditioned, landscaped and offers a carefree & maintenance-free lifestyle. Priced for you to add your style and décor. Quick closing available so you can start living conveniently now. The grass is cut for you and no snow to shovel! Perfect for retirement living or those with a busy lifestyle. (id:42776)
Sutton Group Muskoka Realty Inc.
247 6th Street E
Owen Sound, Ontario
Welcome to your cozy Owen Sound retreat! This charming two-bedroom home offers the perfect blend of comfort and convenience, making it an ideal choice for homeowners or investors. Centrally located, you're just a short walk from downtown, the harbourfront, Harrison Park, Inglis Falls, and a variety of shops, including the nearby Kwik Mart. Whether you're strolling through town or venturing out to explore nearby destinations like Blue Mountain, Tobermory, Sauble Beach, or local provincial parks, adventure is always within reach. Inside, enjoy modern upgrades, including a 2022 heat pump, Gas fireplace, heated kitchen floor, updated electrical panel (2022), and new shingles (2020). The home features no galvanized plumbing for added peace of mind. Don't miss your chance to own this inviting home in the heart of Owen Sound! (id:42776)
Sutton-Sound Realty
6 Fairmeadow Drive
Guelph, Ontario
ENHANCED, UPDATED AND LOVED FOR 20+ YEARS! This warm, welcoming West-End side-split gem has been home to the same family for over 20 years! And it's easy to see why. Flooded with natural light, the spacious living level offers a generous living/dining room combination with a custom-built gas fireplace and French doors leading to a raised deck and backyard. An updated, functional kitchen provides plenty of cabinetry and workspace. The walk-in level features a spacious foyer, a convenient 2-piece bath with laundry and a bright family room (that could easily serve as a 4th bedroom or home office), with another walk-out to a private patio. The upper level features three comfortable bedrooms and a spacious 4-piece bath. The basement offers a rec-room (or office work-space) with large windows and ample storage, including full-wall bookshelves. The mature, 50' x 107', lot is beautifully landscaped with perennial gardens, specimen shrubs, Japanese maples, and a unique corkscrew willow. A single garage with a workbench and storage shelving completes the picture. Appliances are all included. Beautifully maintained, inside and out, this is a lovely family home. Close to shopping, the West-End Rec Centre, desirable schools, and major commuter routes, comfort, care, and pride of ownership shine through. A West-End treasure, ready to welcome its next family....you probably won't need to move for the next 20 years! Come and visit at our weekend OPEN HOUSES. (id:42776)
Royal LePage Royal City Realty
4304 Plum Point Road
Ramara, Ontario
Enjoy year-round living in this fully winterized waterfront home, nestled on a private lot in a sheltered bay with 93 feet of shoreline. Featuring stunning sunsets, a spacious deck, and a beautifully updated interior, this 3-bedroom home offers an open-concept living and dining area with breathtaking water views. Surrounded by lush landscaping, its a private oasis perfect for family gatherings and lakeside relaxation. With a quick closing available you can enjoy the full summer on the water. (id:42776)
Royal LePage Quest
1260 Georgian Bay
The Archipelago, Ontario
SHAWANAGA BAY - READY TO GO! Fully renovated in 2019, this move-in ready cottage has 3 bedrooms and 3 bathrooms between the main cottage and bunkie. The kitchen is fully equipped, including a built-in microwave and dishwasher. A fully windowed dining room seats 12 and offers glorious views of the bay. Full hydro service allows heating by baseboards and window air conditioning, when needed. A WETT-certified wood stove and fireplace provides additional warmth and atmosphere. A spacious living room with high ceilings features expansive views to the south and west. Satellite TV and wireless internet offer modern conveniences as well. A new septic was installed in 2022 and a filtration system provides drinkable water to all faucets. A separate laundry hut houses a full-sized washer and dryer. The on-shore boat house offers excellent storage for marine equipment and outdoor furniture. The long view down the bay is magnificent, with its prevailing south-west wind and incredible sunsets: a prime location for sailing and other water sports - or just lounging on the sand beach or dock. The regular breeze keeps it cool and greatly minimizes the bugs. The neighbourhood is very private with Crown land behind and to the south. Pointe au Baril marinas are about 10 minutes away by boat, and the popular Ojibway Club is a similar distance to the south. All buildings have been reshingled as of May 2024. (66030533) (id:42776)
RE/MAX Parry Sound Muskoka Realty Ltd
C - 133 Wimpole Street
West Perth, Ontario
Move right in to this nearly new 3-bedroom, 3-bath end unit townhome situated on a deeper lot and already landscaped. The open main floor is ideal for family life, with a bright kitchen, dining, and living area plus a convenient 2-piece bath. Upstairs you'll find three bedrooms, walk in closet in one bedroom and a primary suite with walk-in closet and ensuite, plus a second full bath for the kids or guests. Complete with a single-car garage, paved driveway, fenced yard, and deck. The basement is ready for you to make it your own with a rough in for another bathroom. All the work is done for you and all you have to do is move in. (id:42776)
Royal LePage Hiller Realty
5 Remington Drive
North Huron, Ontario
Welcome to this large split-level family home offering space, comfort, and convenience in the heart of Wingham's sought-after neighbourhood. With five generous bedrooms and multiple sitting areas, there's room for everyone to relax and enjoy. The main level features a bright eat-in kitchen perfect for family meals, a formal dining room for entertaining, and spacious living areas filled with natural light. The lower levels offer additional family or recreation spaces-ideal for gatherings, a home office, or a playroom. Outside, you'll love the fenced backyard-perfect for children, pets, or outdoor entertaining. The attached two-car garage provides ample parking and storage space. This well-maintained property combines comfort, functionality, and an unbeatable location close to schools, parks, and amenities. Don't miss your opportunity to call this beautiful home yours! (id:42776)
Royal LePage Heartland Realty
315 - 140 Cedar Island Road
Orillia, Ontario
Welcome to The Elgin Bay Club, Downtown Orillia's premier waterfront condominium with underground parking, secured entrance, and elevator access. This spacious, 1499 Sq Ft Unit features 3 bedrooms, 2 bath plus den and open concept living. The private balcony is almost 40' long. This bright City view unit has full day sun with western exposure and has been completely renovated in 2023. From down to bare concrete, there is a new Kitchen and Appliances, 2 new bathrooms, new ceiling with pot lights and some new walls, new floors throughout, new interior doors, trim and mouldings, new feature wall in the living room with gas fireplace and TV inset above. Also new are all the appliances, water heater, and HVAC. The building has also undergone a complete refit with new roof, exterior walls, resurfaced balconies, updated reception area, and landscaping. Building amenities include rooftop access with sitting and viewing areas and BBQ's, outdoor/waterfront sitting area, community room, reception area, onsite building manager, dock and water access, kayak/SUP storage racks, and an active social committee. The Millenium Trail is just off the property with walking to the City of Orillia Waterfront, the Port of Orillia, Couchiching Beach Park, Centennial Park, the Main Street, Shopping, Restaurants, Grocery Stores the LCBO and more. (id:42776)
Century 21 B.j. Roth Realty Ltd.
331 Mariners Way
Collingwood, Ontario
This 2 bedroom, 2 bathroom, 2nd floor unit has gorgeous forest\\landscape views out of the primary suite and living area. An open and bright livingroom with gas f/p, dining area and kitchen that features stainless steel appliances. The Primary suite has double closets and ensuite bath with shower. One large guest bedroom plus a second full bath. Enjoy over 1 mile of walking paths in the community, with over 10 acres of environmentally protected lands including a private marina and boat house, 7 tennis courts, 4 pickleball courts, 2 outdoor pools, a sandy beach, two additional beaches and a deep swimming area off the yacht pier, a volleyball court, kayak racks\\access and putting green. The recreation centre is huge and has an indoor pool, spas, sauna, gym, games room, library, double kitchen, outdoor patio seating, social room with piano and more! Just minutes to shopping or entertainment at the Gayety Theatre, the ski hills at Blue Mountain, and on route to the quaint town of Thornbury, not to mention having Georgian Bay and Wasaga Beach at your finger tips!. Updates include; flooring and trim (2024), water heater (2023), windows (2021), gas line to BBQ (2019). The deck has a view of beautiful trees\\forest which provides a very private and enjoyable outdoor experience. You would own two outdoor storage lockers and have access to two more common storage areas. There is one parking space with additional guest parking in the immediate parking area. (id:42776)
Sotheby's International Realty Canada
411 - 91 Raglan Street
Collingwood, Ontario
Welcome to Raglan Village - Unit #411A warm, welcoming community designed for inspired retirement living in the heart of Collingwood. This beautifully refreshed 2-bed, 2-bath home offers a lifestyle of connection, wellness, and ease just minutes from downtown shops, cafés, waterfront paths, and scenic walking trails right outside your door. Inside, enjoy a bright open-concept layout with an updated kitchen featuring tiled floors and backsplash, hardwood flooring through the living areas, brand-new bedroom carpeting, and fresh paint throughout. The spacious primary bedroom offers its own private ensuite with a walk-in shower, while the second bedroom and bathroom provide excellent separation for guests or hobbies. Sliding doors lead to a sun-filled south-facing balcony - perfect for your morning coffee or peaceful afternoons enjoying natural light. What truly sets Raglan Village apart is the lifestyle. Residents enjoy access to the Raglan Club, including daily exercise and wellness classes, a saltwater lap pool, library, bar and bistro spaces, and a packed calendar of activities and social programs that foster connection, friendship, and an uplifting community atmosphere. With water, sewer, basic Rogers TV/internet/phone, and access to all amenities included - plus optional full or partial meal plans - this move-in-ready suite offers comfort, convenience, and an engaging way of life. Surrounded by nature, close to downtown, and designed for both independence and community, this is retirement living at its best. (id:42776)
Bosley Real Estate Ltd.
7 - 22 Marshall Drive
Guelph, Ontario
Welcome to 22 Marshall Drive: a gorgeous 2020-built townhome offering over 1,700 sq. ft. of living space with serene conservation views right in your backyard. The open-concept main floor features 9-foot ceilings throughout, a stunning fully loaded kitchen, and bright living and dining areas with large windows for the whole family to enjoy. Kitchen upgrades include quartz countertops, stainless steel appliances, a built-in range hood, ceiling-height cabinetry, soft-closing doors, and a large island with electrical outlet and hidden microwave. Upstairs, the spacious primary bedroom offers an oversized walk-in closet and a 3-piece ensuite, complemented by two additional bedrooms, a 4-piece main bathroom, convenient second-floor laundry, and plenty of closet space. The unfinished basement provides excellent potential for an additional washroom (rough-in plumbing in place), bedroom, or recreation room. In the backyard, enjoy the good-sized deck perfect for birdwatching and taking in beautiful sunsets. Situated in a family-friendly neighbourhood near parks and walking trails, this home is sure to meet your family's needs. Book your private showing today! (id:42776)
RE/MAX Real Estate Centre Inc

