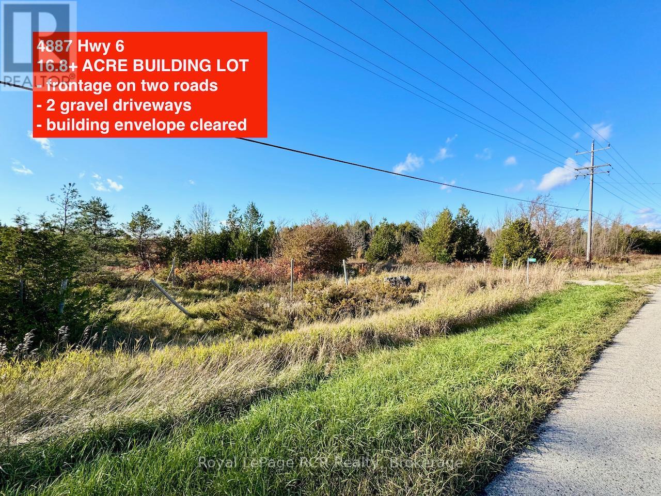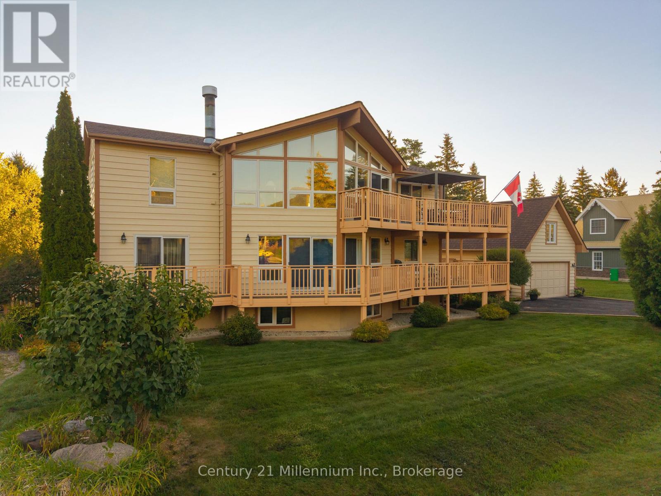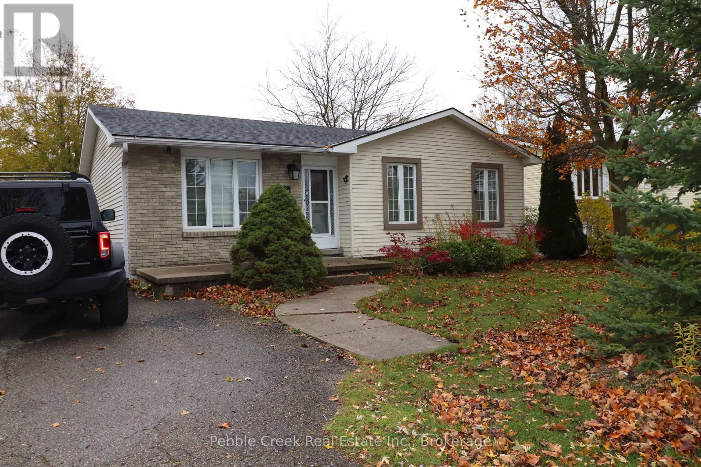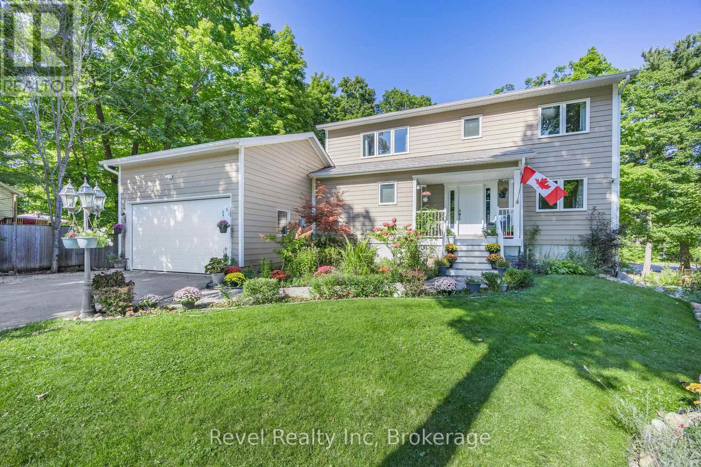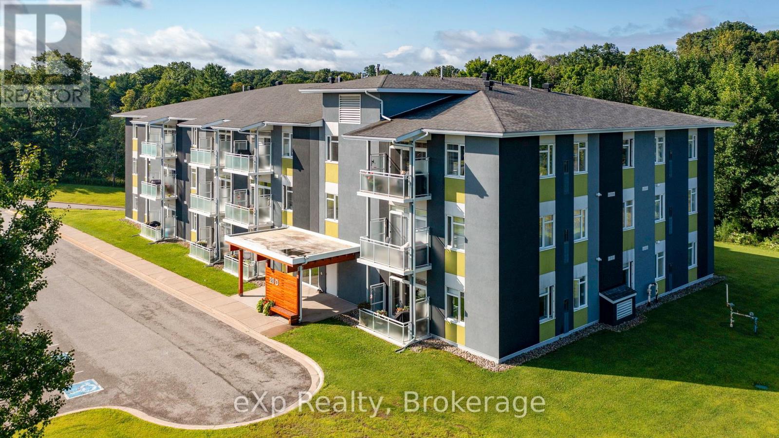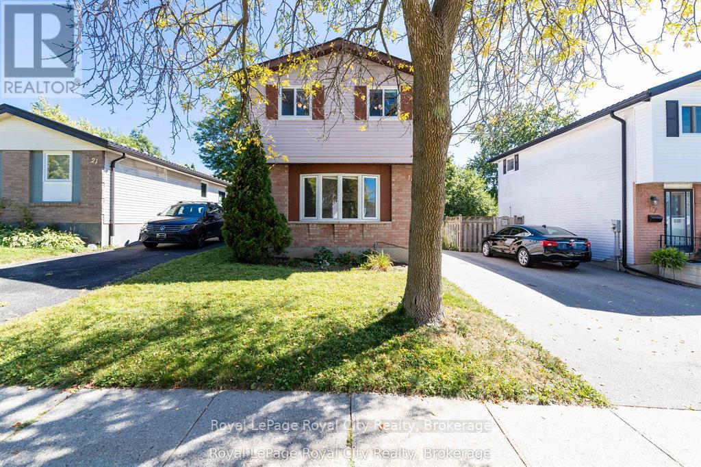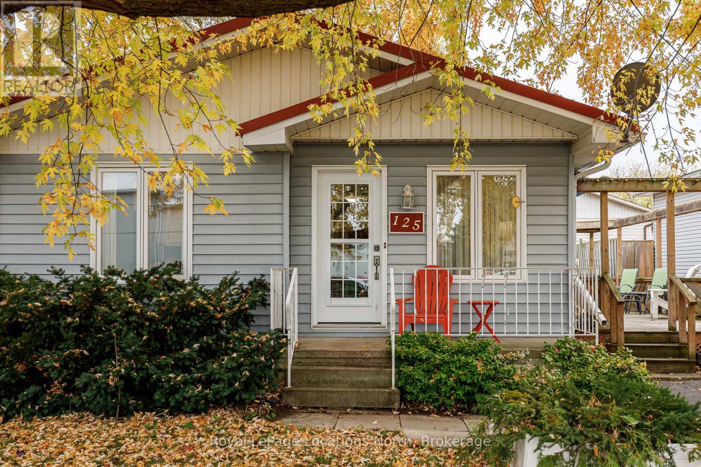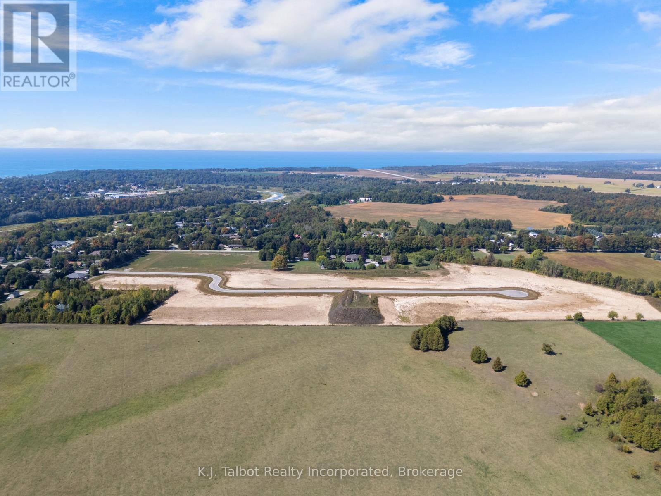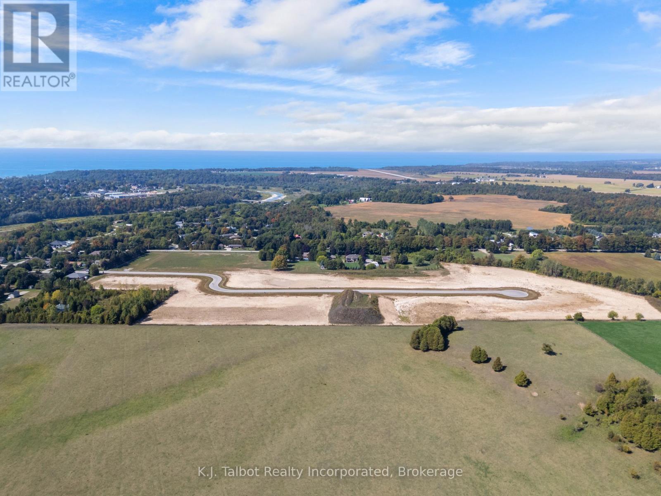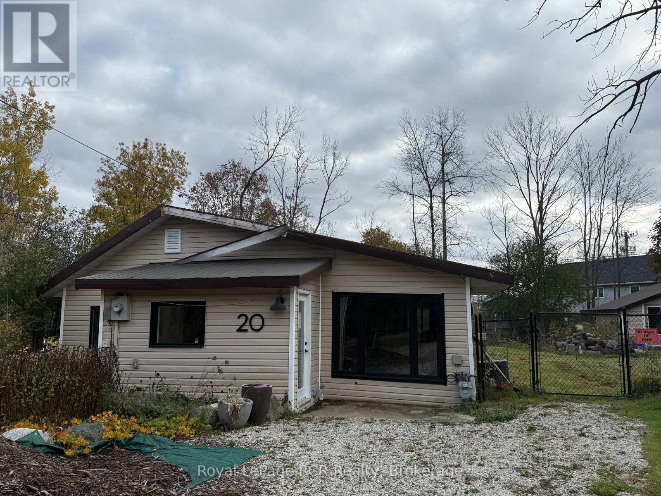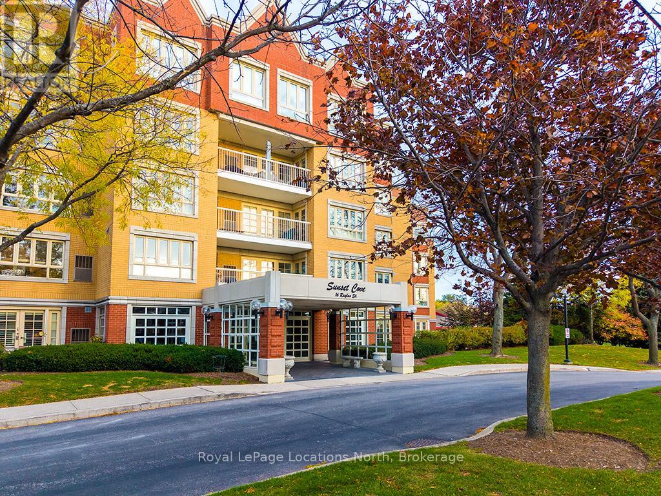4887 Hwy 6 Highway
Northern Bruce Peninsula, Ontario
16.8+ ACRE LOT opportunity with FRONTAGE ON TWO ROADS! This lot is ready for your BUILD ... TWO GRAVEL DRIVEWAYS installed and ample BUILDING AREA CLEARED. 1254ft of direct frontage (with driveway) on HWY 6, and 834ft of frontage on laneway road at backside of property for privacy. Property has gravel driveways on both the front and back side roads, offering many possibilities for BUILDING SITE location or possible SEVERANCE to CREATE MULTIPLE ESTATE SIZED LOTS! Property has an older drilled well for water supply. HYDRO available at edge of front & back side of property! Great exposure directly on HWY 6 = endless opportunities! Great location ... 5min drive to Lake Huron public access in Pine Tree Harbour, 10mins to National Parks (Grotto) and 15mins to Tobermory for shopping & tourist fun! (id:42776)
Royal LePage Rcr Realty
130 Pioneer Lane
Blue Mountains, Ontario
Rare opportunity to own beautifully refreshed chalet in an exceptional location with stunning mountain view, perfectly located where you walk to the lifts & Blue Mountain Village. Modern open sophistication with cozy alpine character, The Residences offers an ambience of effortless style, vaulted ceilings & expansive windows bathe the interior with natural light while a 2 sided stone wood fireplace anchors the open concept living space ideal for intimate evenings or grand entertaining alike, it's a serene mountain retreat. Embrace the Blue Mountain lifestyle where every season brings new inspiration, ski, hike, golf, unwind in tranquillity. 21' x 16' garage built in 2002 with retractable stairs that lead to smaller upper office or bunk room. 5 windows & vinyl sliding doors replaced (2019), Roof (2015), Furnace & A/C (2025), Additional ductless A/C (2022), Most deck boards replaced & painted (2017), Exterior house & rails painted (2025). (id:42776)
Century 21 Millennium Inc.
790 Andrew Malcolm Drive
Kincardine, Ontario
Fantastic bungalow with in-ground pool located on a quiet street in the very desirable lakeside community of Kincardine! You will be very impressed when you enter the home as the spacious foyer features large columns and is open to the living room. Numerous renovations have been carried out on this home over the years including an updated kitchen with an abundance of cabinets, center island and granite counter tops. The kitchen also boasts a large bay window for natural light and terrace doors leading to the backyard. Other features include a main floor 5 pc bathroom with large vanity, double sinks and granite counter top. The primary bedroom is huge and sports double closets. There's also a second bedroom and laundry room just down the hallway. The basement is partially finished and offers a large family room, 2 pc bath and possible 3rd bedroom. Best of all the large, private fenced-in back yard is the perfect place to entertain with a large patio area overlooking the "kidney shaped" pool! This is a great opportunity to own a home in an established neighbourhood, close to Lake Huron and just a short walk to restaurants and shopping! (id:42776)
Pebble Creek Real Estate Inc.
10 Musquake Court
Tiny, Ontario
**You'll want to keep a spare set of keys for the kids and grandkids - because once they experience this lifestyle, they'll be visiting often.** Charming Viceroy home nestled in the heart of nature, just a short stroll from the pristine public beaches of Georgian Bay. Designed for those seeking peace, space, and connection, this 5-bedroom, 4-bathroom home offers the ideal retreat for retirees, families, or professionals looking to work from home with Bell Fibe high-speed internet.Built in 2008, the main living area features an open-concept kitchen, dining room, and great room with soaring cathedral ceilings and expansive windows that fill the space with natural light. A wood-burning stone clad fireplace centers the room, creating a warm and inviting atmosphere for cozy evenings after a day outdoors. Laminate, and ceramic flooring throughout means low-maintenance living with no carpet to look after.The fully finished basement provides additional room to spread out, complete with a spacious family room, bar and entertainment zone, an additional bedroom, and a full bathroom - perfect for hosting extended family comfortably. A walkout leads to the large, fully fenced backyard featuring a patio and firepit, offering the ideal setting for morning coffee, summer barbecues, or quiet evenings under the stars.Situated just north of the GTA, this location offers a serene, nature-rich lifestyle with convenience still close by. From waterfront walking trails and beach parks only a five-minute walk away, to Awenda Provincial Park, nearby marinas, local restaurants, and shops just a short drive, everything you need is within reach.Whether welcoming family for holidays, enjoying peaceful days by the water, or savoring the calm of forested surroundings, 10 Musquake Court offers the space, comfort, and setting to slow down, breathe deeper, and truly enjoy life. (id:42776)
Revel Realty Inc
308 - 20d Silver Birch Court
Parry Sound, Ontario
Imagine a home that gives you your evenings back and your weekends a purpose. 308-20D Silver Birch is a sought-after 2-bedroom with the rare bonus of a versatile dining room, den/studio-a quiet office when you need focus, a creative nook when inspiration strikes, or a cozy guest space when life brings company. Sunlit, well-proportioned rooms make furniture placement simple; smart storage and in-suite conveniences keep daily rhythms smooth; secure entry, professional management, elevator access, and dedicated parking deliver the true lock-and-leave lifestyle. Step outside and the Seguin River is a short, pleasant walk-your effortless launch for a quick paddle at sunrise, a refreshing swim on warm afternoons, or an unhurried stroll at dusk. Families will appreciate St. Peters Catholic School next door, the nearby kids' park for post-dinner play, and Yvonne Williams Park with its community co-op garden and dog park-a place to grow tomatoes, swap stories, and let four-legged friends run. When adventure calls, easy highway access turns errands into quick trips and weekends into Georgian Bay escapes. This is Parry Sound living at its best: multiple beaches and boat launches for summer boating, fishing, and swimming; winter days that trade in flip-flops for ice fishing, skating, and snowmobiling on crisp, blue-sky trails. Between seasons, the town's vibrant arts community , live music, and Stockey Center-keeps your calendar full and your spirit fed, while the West Parry Sound Health Centre offers confidence that quality care is close at hand. Here, maintenance lists shrink and choices expand: host friends without fuss, travel without worry, and come home to a space that supports how you live now-and how you'll grow next. If you're right-sizing, this is comfort without compromise; if you're buying your first home, it's a smart step into ownership; if you're investing, it's a low-maintenance, high-appeal opportunity in a community people love. Be Where You Want To Be! (id:42776)
Exp Realty
19 Leacock Avenue
Guelph, Ontario
New Price! Enter the Guelph Real Estate Market with this Renovated Freehold Family Home on Quiet Street! This single-family detached home sits on a 30-foot by 110-foot lot on a quiet street in Guelphs east end. Offering 3 bedrooms, 2 bathrooms, and a finished basement, its been well cared for and thoughtfully updated over the years. Inside, the main floor features new flooring and fresh paint, along with a kitchen that was updated a few years ago and finished with new maple countertops just last year. Upstairs, you'll find new carpet and fresh paint, while the basement has been freshened and provides additional finished living space. Outside, the home has had major updates including a roof replacement six years ago with 25-year shingles, new windows installed ten years ago, AstroTurf added to the backyard, a resurfaced deck, and a repaved driveway both done four years ago. (id:42776)
Royal LePage Royal City Realty
206 Bruce Road 86 Road
Huron-Kinloss, Ontario
Once a place of worship, now a one of a kind residence, this 1895 brick church has been reimagined into a warm and fully livable home while preserving the character that makes it unforgettable. The moment you enter the great room, the space opens dramatically with soaring ceilings, original stained glass and an open layout designed for gathering. The main floor blends kitchen, dining and living into one impressive space anchored by a large island and framed with historic trim and arches. Also on this level is a bedroom, a 4 piece bath and main floor laundry. Upstairs, the loft style primary bedroom overlooks the main floor and features an ensuite with a double vanity and tiled walk in shower, with space for a generous wardrobe.The basement offers future potential with high ceilings, new windows, drywall started, rough ins for an additional bathroom and bedrooms and a separate entry from the front foyer which is ideal for multi use or future rental potential. Outside, the fenced yard is landscaped and offers a firepit area, storage shed with lean to and parking. The home sits in the hamlet of Whitechurch, minutes to Lucknow and Wingham for amenities and about 20 minutes to the beaches of Lake Huron.The property has also been operated as an Airbnb and has been a well loved stop for travellers and quiet getaways. The seller is open to selling it fully furnished, allowing a new owner to step into a turnkey residence or continue the Airbnb use immediately. For someone looking for more than a house, something with history, and long term potential, this converted church is a rare offering. (id:42776)
Coldwell Banker Dawnflight Realty
125 Albert Street
Meaford, Ontario
Discover easy living in this lovely 2-bedroom, 1-bath bungalow, ideally located just minutes from downtown Meaford and the beautiful shores of Georgian Bay. Perfect for retirees or anyone seeking a low-maintenance lifestyle, this cozy home offers comfort and convenience. The open concept, single-level layout offers a spacious living area that flows into the recently renovated kitchen, making it easy to entertain or simply relax at home. Two comfortable bedrooms and a full bathroom provide everything you need, without the upkeep of a larger home. Outside, enjoy the peaceful surroundings from your large side deck, ideal for morning coffee or summer barbecues. The small, easy-care yard means more time enjoying life and less time on maintenance. A powered shed in the backyard offers great storage or workshop space for hobbies and gardening. The crawl space provides room for extra storage, and the ideal location puts you in the heart of Meaford, with easy access to shops, cafes, the library, beaches, and the harbour. If you're looking to downsize without compromise, this charming Meaford home is the perfect fit. (id:42776)
Royal LePage Locations North
81338 Westmount Line
Goderich, Ontario
SALTFORD ESTATES LOT 26. 1.6 ACRE BUILDING LOT. The Saltford/Goderich region is ripe with spectacular views, experiences and amenities to complement living in the Township. The picturesque lots, surrounded by mature trees and greenspace, will be appreciated and sought after by those seeking space and solitude. Embrace the opportunity to custom build a home for your family, or perhaps a residence to retire to, with the ability to eventually 'age in place'. Farm to table is the norm for this area. Markets boasting local produce, baked goods, dairy, grains and poultry/meats are plentiful. Lifestyle opportunities for athletic pursuits, hobbies and general health are found in abundance. The ability to visit local breweries, wineries and theatre is found within minutes or a maximum of 60 minutes away (Stratford). Breathe country air, enjoy spectacular sunsets, and experience Township charm while enjoying community amenities: Local shopping, Restaurants, Breweries, Local and Farm raised products and produce, Markets, Boating, Kayaking, Fishing, Golf, Tennis/Pickleball, Biking, Flying, YMCA, CrossFit, Local Hospital, Big Box Shopping. Seek serenity, community; the lifestyle and pace you deserve. (id:42776)
K.j. Talbot Realty Incorporated
Royal LePage Triland Realty
Coldwell Banker All Points-Festival City Realty
81242 Fern Drive
Goderich, Ontario
SALTFORD ESTATES LOT 1. 1.4 ACRE BUILDING LOT. The Saltford/Goderich region is ripe with spectacular views, experiences and amenities to complement living in the Township. The picturesque lots, surrounded by mature trees and greenspace, will be appreciated and sought after by those seeking space and solitude. Embrace the opportunity to custom build a home for your family, or perhaps a residence to retire to, with the ability to eventually 'age in place'. Farm to table is the norm for this area. Markets boasting local produce, baked goods, dairy, grains and poultry/meats are plentiful. Lifestyle opportunities for athletic pursuits, hobbies and general health are found in abundance. The ability to visit local breweries, wineries and theatre is found within minutes or a maximum of 60 minutes away (Stratford). Breathe country air, enjoy spectacular sunsets, and experience Township charm while enjoying community amenities: Local shopping, Restaurants, Breweries, Local and Farm raised products and produce, Markets, Boating, Kayaking, Fishing, Golf, Tennis/Pickleball, Biking, Flying, YMCA, CrossFit, Local Hospital, Big Box Shopping. Seek serenity, community; the lifestyle and pace you deserve. (id:42776)
K.j. Talbot Realty Incorporated
Coldwell Banker All Points-Festival City Realty
Royal LePage Triland Realty
20 Sandell Street
Collingwood, Ontario
Charming Cottage with Big Potential Near Georgian Bay! Just steps from Georgian Bay, this cottage offers endless possibilities for the right buyer. With some renovations already started, this property is ideal for a contractor, builder, or handy buyer looking to take on a renovation project. Bring your vision and creativity to unlock the full potential of this property. An excellent opportunity to invest, renovate, or rebuild near the shores of Georgian Bay. (id:42776)
Royal LePage Rcr Realty
Royal LePage Signature Realty
412 - 16 Raglan Street
Collingwood, Ontario
Welcome to Unit 412 at Sunset Cove-a beautifully maintained 2-bedroom, 2-bathroom condominium in one of Collingwood's most sought-after waterfront communities. Perfectly located on Georgian Bay, this upscale residence combines resort-style amenities with low-maintenance, year-round living just minutes from downtown Collingwood. Step inside to find a bright, open-concept layout designed for comfort and ease. Large windows flood the space with natural light and capture views of the Bay and surrounding landscape. The kitchen offers quartz countertops, ample cabinetry, and an extended counter with storage for added functionality and style. The spacious living and dining area flows seamlessly for entertaining or quiet evenings at home relaxing by the fireplace. The primary suite features double closets and a renovated 3-piece ensuite, while the second bedroom and bathroom are perfect for guests, a home office, or hobby space. Additional features include in-suite laundry and neutral décor that's ready for your personal touch. Residents at Sunset Cove enjoy an impressive list of amenities; Concierge, underground parking, recreation lounge with pool table, library, kitchen prep area, and social space. Outdoor pool & private sandy beach access. Bike storage, community BBQ area, and beautifully maintained grounds. Ideally located just steps from Sunset Point Park, the Georgian Trail, and a short stroll to Collingwood's vibrant downtown shops, restaurants, and waterfront parks, Sunset Cove offers the perfect balance of luxury, lifestyle, and location. Whether you're seeking a full-time home, weekend retreat, or investment property, Unit 412 delivers the best of Collingwood waterfront living. Discover the effortless elegance of life at Sunset Cove-where Georgian Bay meets everyday comfort. (id:42776)
Royal LePage Locations North

