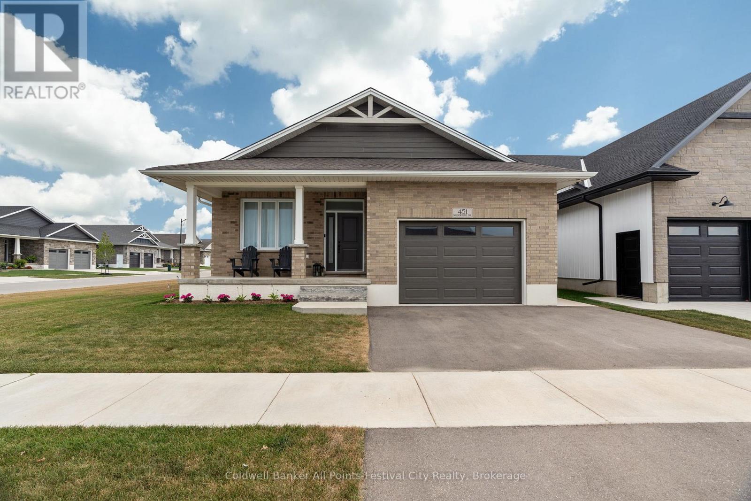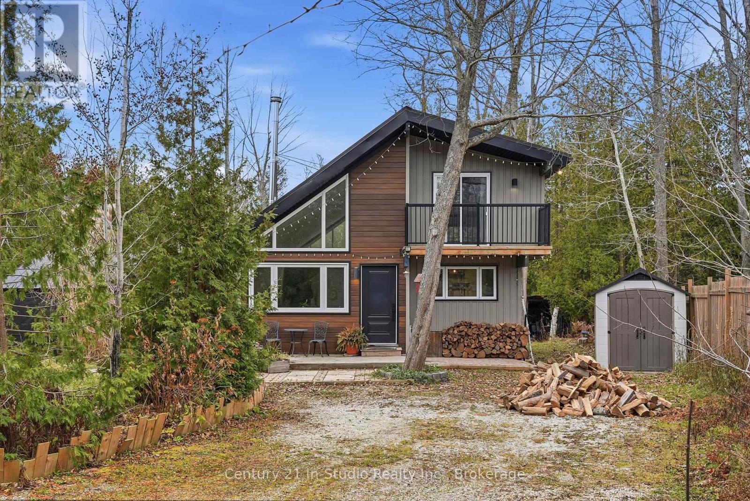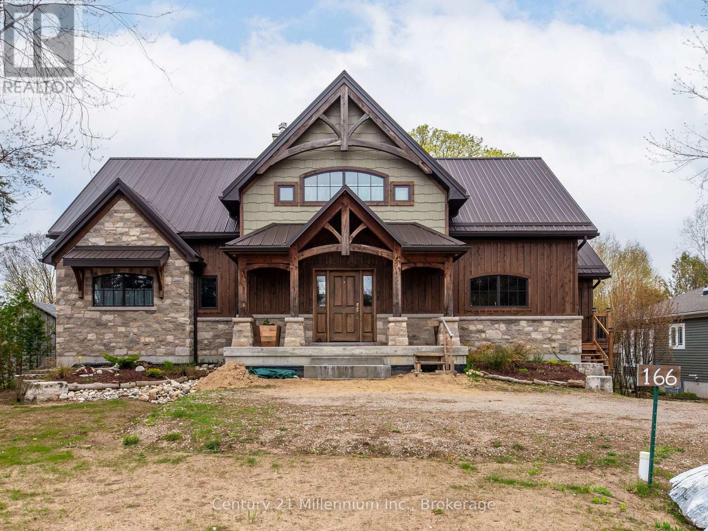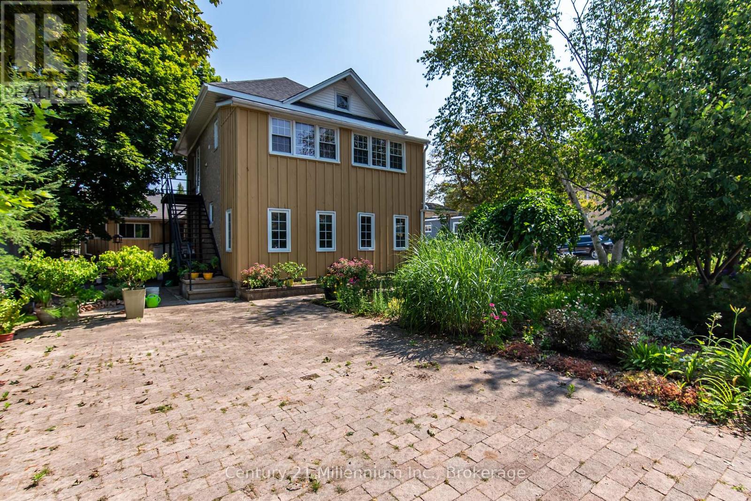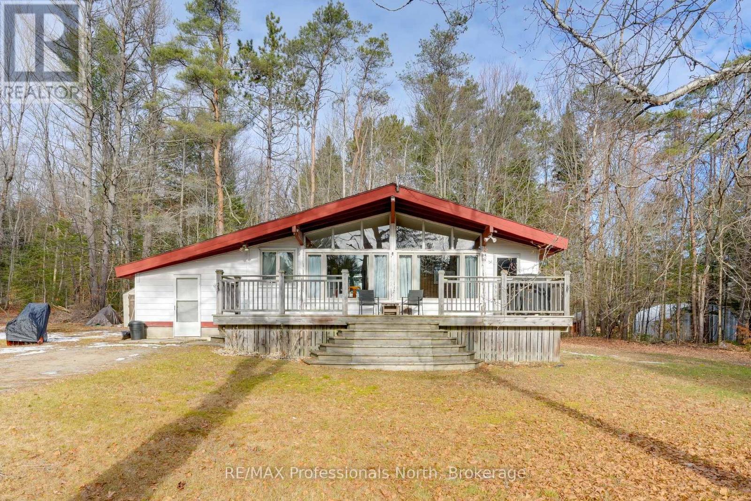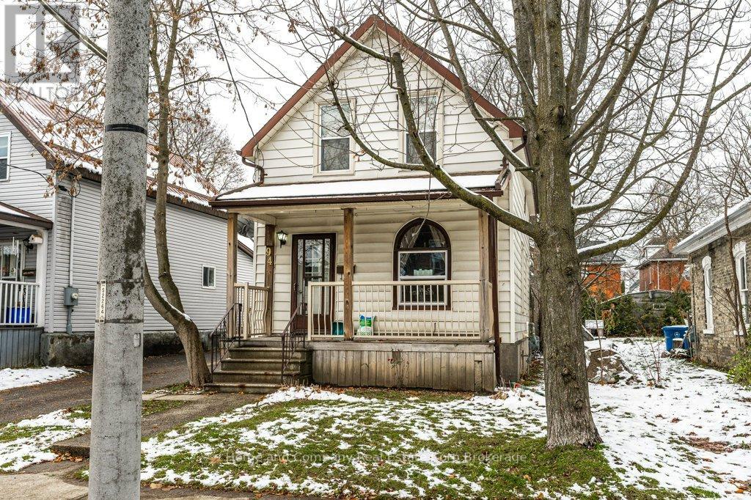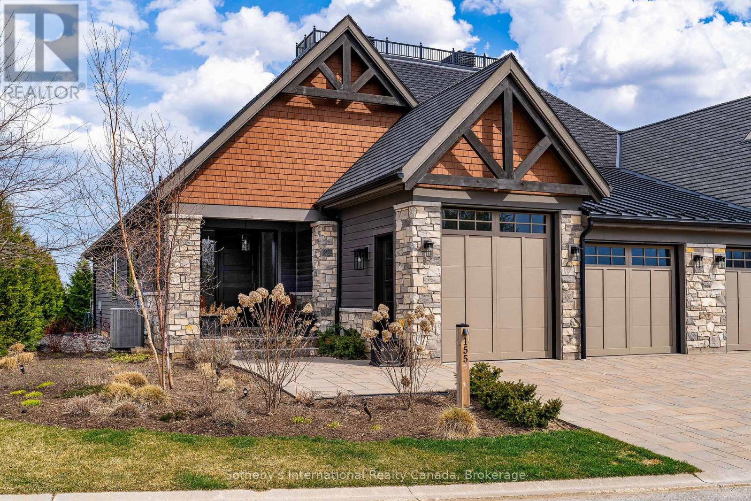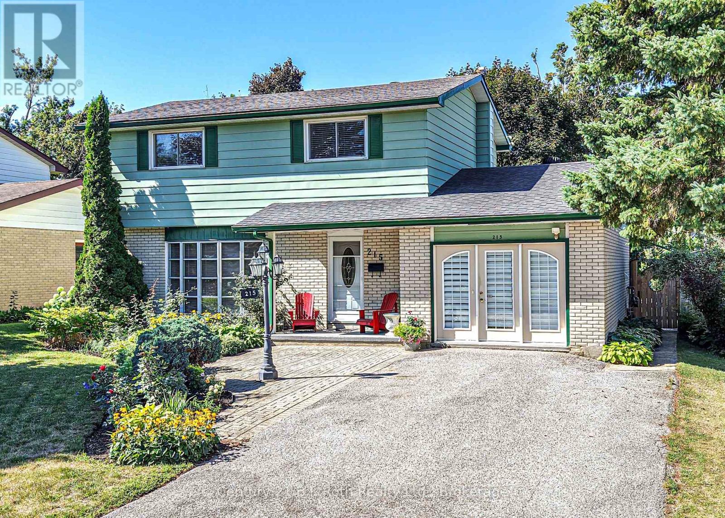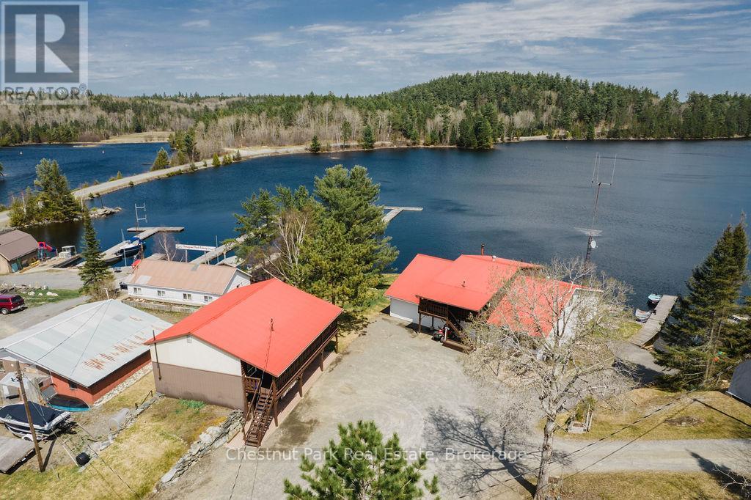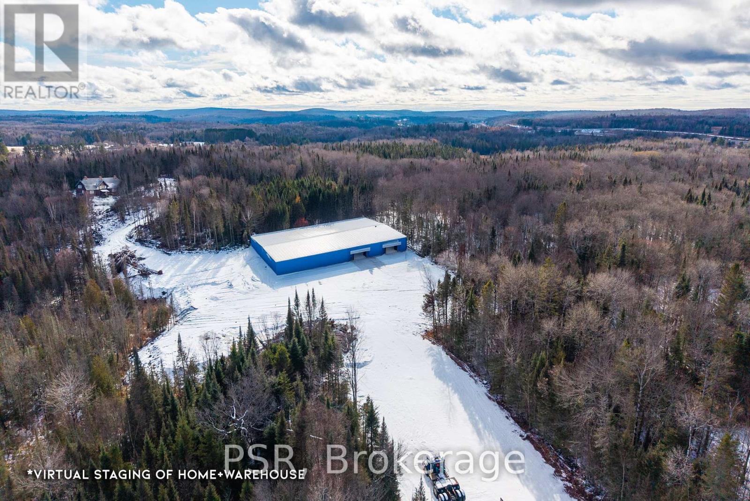451 Woodridge Drive
Goderich, Ontario
Introducing 451 Woodridge Dr, an exceptional opportunity within the newly developed Coast subdivision in Goderich. Skip the wait for a new build - this move-in ready home is completely finished and ready for you today. This beautifully designed legal duplex has modern amenities with a versatile layout - ideal for both personal living and rental income. Looking to offset your mortgage? Live on the main floor and rent out the lower level suite as a short-term rental. It's a setup that fits right in the local bylaw requiring owners to live on-site. Best of all, the property comes with the lower level fully furnished, ready to rent out right away. Upper Level Highlights a welcoming & expansive foyer leads into a bright, open space; a spacious guest bedroom complemented by a stylish 4pc bath and a dedicated laundry room; a massive combined kitchen, dining & living area that is perfect for family gatherings and entertaining; a luxurious primary suite features a generous walk-in closet and a 3pc bath, offering a private retreat. Lower Level Features: complete with its own separate entrance and utilities, this level is perfectly suited for short or long-term rentals; two comfortable bedrooms & a modern 4 pc bath create a self contained living space; large windows in the kitchen, dining & living area bathe the space in natural light. Outdoor & additional amenities: enjoy serene mornings on the covered front porch with a glimpse of Lake Huron or host delightful evenings on the back covered porch. An attached garage and double-wide drive enhance convenience. With potential for rental offset, this property presents an attractive investment opportunity alongside a beautiful, fully furnished home. Come and discover all that 451 Woodridge Dr. has to offer - a residence that truly has it all. (id:42776)
Coldwell Banker All Points-Festival City Realty
324 Bryant Street
South Bruce Peninsula, Ontario
Welcome to 324 Bryant Street, nestled in the sought-after Oliphant area on the beautiful Bruce Peninsula. Just a 2-minute drive to Lake Huron and the popular Oliphant North Beach, this location is ideal for those who love the outdoors. The area is renowned for its shallow, crystal-clear waters, perfect for kiteboarding, windsurfing, sailing, and all kinds of water activities.This charming 3-bedroom, 2-bathroom home offers incredible versatility-perfect for first-time buyers, cottage seekers, or investors looking for a solid opportunity. The home has seen many thoughtful updates that enhance its comfort and charm, including a new metal roof (2025), new chimney stack (2025), and a newly installed fireplace (2025), creating a warm and inviting living space.Situated on a generous 90' x 170' lot, there's plenty of room to enjoy the outdoors or expand. The previous owners even prepared for a 30' x 30' garage with loft, adding a second gravel driveway to accommodate the future build-offering excellent potential for added value.Come experience the peaceful, shoreline community lifestyle of Oliphant and see why this property is worth a closer look! (id:42776)
Chestnut Park Real Estate
244 Summerhill Road
Saugeen Shores, Ontario
Welcome to 244 Summerhill Road - one of Southampton's most picturesque streets! This beautifully designed bungalow is perfectly situated on a scenic ravine lot, surrounded by mature landscaping and multiple inviting outdoor living spaces. Every detail of this home has been thoughtfully crafted to capture the peaceful views and natural beauty that make Southampton so special. Featuring two driveways - one off McNabb and one off Summerhill Road- this home offers both convenience and charm. Inside, you'll find 3spacious bedrooms and 3 full bathrooms, including a lovely main-floor primary suite complete with a walk-in closet and ensuite. The open-concept main floor flows effortlessly between the kitchen, dining, and living areas. The kitchen boasts a generous island with a built-in range and breakfast bar, while the living room features a cozy gas fireplace framed by a custom cherry mantle and cabinetry. The dining area includes elegant built-ins and opens to a sunlit deck-perfect for morning coffee or evening relaxation. Downstairs, the lower level offers even more space to enjoy. There's a comfortable family room with another gas fireplace and walkout to a private patio, a third bedroom, a full bathroom, and a large utility/workshop area. A rough-in for a future bar adds even more potential for entertaining. The attached single-car garage is ideal for storing bikes, paddleboards, and all your beach essentials. Best of all, you're just a short walk from Southampton's famous sand beaches and breathtaking sunsets. Don't miss your chance to call Summerhill Road home -this charming property is the perfect blend of comfort, character, and location. (id:42776)
Century 21 Millennium Inc.
166 Clarendon Street
Saugeen Shores, Ontario
A Rare Riverfront Retreat in Southampton. Welcome to a one-of-a-kind timber frame masterpiece nestled on the banks of the Saugeen River, just steps from the shores of Lake Huron. This extraordinary home blends artisan craftsmanship with refined luxury in one of Ontario's most coveted locations. From the moment you step into the grand foyer, you're greeted by a stunning interplay of natural elements rich timber beams, elegant tile, and soaring glass. The dramatic living room is the heart of the home, where cathedral ceilings and exposed hammerbeam trusses frame a floor-to-ceiling stone fireplace. Sunlight floods the space through expansive windows, creating a warm and inviting ambiance. The chefs kitchen is an entertainers dream, with a generous central island that seats five, gleaming quartz countertops, and exquisite cabinetry with custom pot drawers and glazed uppers. Host elegant dinners in the dining room, or step onto the raised balcony to dine alfresco with views of your private, treed backyard. The main floor primary suite is a tranquil escape featuring its own secluded balcony, a lavish 5-piece spa-inspired ensuite with freestanding soaker tub, glass walk-in shower, double vanity, and a generous walk-in closet. Upstairs, a glass-railed loft overlooks the living room, flanked by two private bedrooms and a luxurious central bath. The fully finished lower level offers even more indulgence: a radiant-heated family room with stone hearth wood stove, wet bar, walk-out patio access, a spacious bedroom, full bath, exercise room, and a wine-lovers dream cold room. Just steps from Pioneer Park, the riverfront harbour, and Southampton's charming downtown, this home offers an unparalleled lifestyle of beauty, privacy, and prestige. (id:42776)
Century 21 Millennium Inc.
228 Palmerston Street
Saugeen Shores, Ontario
Centrally located 4 plex with on--site parking and separate entrances. Well maintained building close to downtown Southampton, the Coliseum, Art School and the sparkling shores of Lake Huron. 4 residential units with potential to split the largest in 2. Three - 1 bedroom units. Apt #1 - Upper with gas fireplace and laundry. Apt #2 Lower with entry porch, BBE and laundry. Apt #3 - Middle with gas wall heater and laundry hook-up. One - 5 bedroom unit. Apt #4 - Back with 3 bedrooms up and 2 down. 2 kitchens and 2bathrooms. Main floor laundry. Forced air gas w/Central Air. In-floor radiant heat in the lower level. Private sunroom. Private entrance and split entrance offers potential to split into 2 units. There is huge income potential with this building! You decide for short or long term tenants or live in the 5 bedroom and let the other 3 pay the expenses. Separate hydro meters. Single gas and Water meters. Cellar under the main house and middle unit is clean and dry. (id:42776)
Century 21 Millennium Inc.
1001 Colony Trail
Bracebridge, Ontario
Welcome to 1001 Colony Trail, a charming Viceroy-style home just outside Bracebridge in the heart of Muskoka. Set along a quiet rural road and only 20 minutes from town, this property offers a wonderful blend of privacy, nature, and convenience. The main floor features two bedrooms plus a den and an office, along with a spacious living room highlighted by vaulted ceilings and large bright windows that fill the living area and kitchen with natural light. The partially finished lower level adds valuable space with a rec room, an additional bedroom, and plenty of storage. Sitting on just under one acre of private land, this home is perfect for outdoor enthusiasts who enjoy peaceful walks, hiking trails, or setting off on an ATV or snowmobile to explore the area. Just down the road, you have easy access to the Muskoka River where you can launch a kayak or canoe and enjoy quiet afternoons on the water. This is a warm and inviting four season retreat surrounded by classic Muskoka beauty. (id:42776)
RE/MAX Professionals North
94 Bay Street
Stratford, Ontario
Have you been waiting patiently to get into the housing market? Well, it's finally time to put your pre-approval into action & put yourself into this 1.5 storey home. The main floor offers excellent space with a living room that has character, a sizeable kitchen with eat-in area, 4 piece bath & a handy mudroom. The second floor features a spacious primary bedroom, 2 additional bedrooms & a compact 4 piece bath. Outside, there's a covered front porch & back deck to enjoy (once we get through winter, of course) & a detached garage. The central location means the east end amenities are easy to access & Stratford's dynamic downtown is just a leisurely stroll away. Find your way to 94 Bay! (id:42776)
Home And Company Real Estate Corp Brokerage
155 Georgian Bay Lane
Blue Mountains, Ontario
Experience elevated golf-course living in this exquisitely crafted 3600+ finished sq ft luxury residence overlooking premiere fairways and surrounded by lush, manicured landscaping. From the moment you arrive this home sets a new standard in refined elegance.Step inside to a bright, open-concept layout where high-end finishes and custom details shine. The chef's kitchen is a standout, featuring a large island with seating and top-tier built-in Wolf appliances-perfect for both everyday living and elevated entertaining. The adjoining great room with soaring ceilings and a floor to ceiling stone fireplace frames breathtaking views and opens to a sprawling stone patio with a custom hot tub and panoramic golf-course vistas.The main-floor primary suite is a serene retreat with a spa-inspired 5-piece ensuite-glass shower, freestanding tub, built-in bench-and a generous walk-in closet. A second bedroom (or office) , 2 piece powder, stylish mudroom with laundry and direct access to the fully drywalled/painted double car garage with EV Charger and garden door adds main-floor convenience.The lower level impresses with a large recreation space, complete with a wet bar, entertainment zone, and a glass-enclosed wine room. A gym (or third bedroom), luxury 4-piece bath, and ample storage further enhance this level. Positioned within one of the area's most coveted golf communities. A rare opportunity to own a luxury home that blends resort-style living, modern comfort, and an unbeatable golf-course setting. Some furnishings in media have been updated. (id:42776)
Sotheby's International Realty Canada
215 Park Street
Orillia, Ontario
Now is your chance to raise your family in one of the most sought-after North Ward neighbourhoods! This well-maintained 4-bedroom, 1.5-bath, 2-storey home offers comfort, convenience, and fantastic outdoor living-perfect for today's busy family. A welcoming covered entry leads into the bright main floor featuring gleaming hardwood floors throughout. The spacious living room with bay window fills the space with natural light, while the adjacent dining area overlooks the picturesque back yard. The efficient galley-style kitchen boasts classic oak cabinetry, a cozy breakfast nook, and direct access to your fully fenced backyard oasis. A convenient 2-piece powder room is located on the main level. The original garage has been converted into a versatile space currently used as a main-floor laundry, but it would easily function as a playroom, home office, recreation room-or be converted back to a garage if desired. Upstairs, you'll find a beautifully updated 4-piece bathroom and four bedrooms, including one with a charming built-in desk/craft area and a spacious walk-in closet. The mostly finished basement offers a cozy family retreat complete with a gas fireplace and a bar area, ideal for relaxing or entertaining. Step outside to your private, treed, fully fenced backyard, featuring an expansive updated deck overlooking the inground pool, complete with a newer gas heater. Relax in the sunshine under the Pergola or choose to sit under one of the 2 Gazebos. It's the perfect setting for summer gatherings and family fun. Additional updates include windows & shingles. The home is equipped with natural gas heating and central air conditioning for year-round comfort. Located close to parks, schools, shopping, and just a short walk to downtown, this property offers the ideal blend of lifestyle and location. (id:42776)
Century 21 B.j. Roth Realty Ltd.
301 - 65 Bayberry Drive
Guelph, Ontario
Welcome to 301-65 Bayberry Drive, a bright and beautifully cared-for 2-bedroom plus den condo in the sought-after Wellington building at the Village by the Arboretum. This Periwinkle suite feels instantly welcoming with its fresh, neutral décor and sunny south-facing exposure that fills the space with warmth throughout the day. The kitchen is truly the heart of the home - complete with a generous island that's perfect for cooking, gathering, or simply catching up with friends over coffee. The great room offers elegant hardwood floors and wonderful natural light thanks to the many large windows, creating an inviting space to relax or entertain, and spacious enough for living & dining. A wide foyer sets a gracious tone as you enter, leading to a versatile den that makes an ideal home office, reading corner, or quiet retreat. The primary suite provides a peaceful place to unwind, featuring a 3-piece ensuite with a walk-in shower and a spacious walk-in closet. In the guest wing, you'll find a comfortable second bedroom and a full bath - perfect for overnight visitors. The suite also includes an in-unit laundry room for everyday convenience. Step outside onto the balcony and enjoy a generous outdoor space, ideal for morning coffee or an evening breeze. Additional comforts include a secure indoor storage locker and an extra-wide underground parking space - thoughtful touches that make daily living effortless. Beyond the suite itself, the Wellington offers an exceptional lifestyle. Residents enjoy access to the Village's outstanding amenities and an active, welcoming community that truly defines adult living at its best. This lovely condo is ready to be enjoyed - don't miss the opportunity to make it yours. (id:42776)
Planet Realty Inc
51 Stevens Road
Temagami, Ontario
An exceptional opportunity to own and operate a well-established, year-round lodge business in the heart of Temagami. Northland Paradise Lodge sits on 2.45 acres with 120 feet of crystal-clear, deep-water frontage on Snake Island Lake part of the Cassels-Rabbit Lake water system offering over 30 km of scenic boating and renowned fishing. This turnkey operation has been successfully run by the current owner for 38 years and caters to families, anglers, hunters, ATVers, and snowmobilers. The property features seven guest suites, each with its own kitchen and bathroom, as well as a two-bedroom seasonal cottage. The owner's private residence offers 1,236 sq. ft. of living space with three bedrooms, a full kitchen, dining and living areas, and breathtaking waterfront views. Additional amenities include docking for up to 12 boats, a dining room that accommodates 18 guests, a recreational room with a pool table and shuffleboard, a gift shop, and a cut-and-wrap shop for processing game or fish. The property is serviced by municipal water and sewer. The sale includes all necessary equipment to operate the business, including boats, motors, canoes, an established client list, 2025 bookings, a business website, and email. Financial statements are available to qualified buyers. Located directly across from the White Bear Forest Conservation Reserve, home to 400-year-old red and white pines, the lodge offers guided hikes, photography tours, and popular wild orchid and mushroom excursions. Guests return year after year to enjoy fishing, boating, swimming, hiking, and the beloved Friday night potluck dinners that celebrate the week's adventures. Northland Paradise Lodge is more than a business, its a lifestyle in one of Northern Ontario's most picturesque and biodiverse settings. Visit the Lodge's website: www.northland-paradise.com. (id:42776)
Chestnut Park Real Estate
133 Berriedale Road
Armour, Ontario
Unlock The Potential Of 133 Berriedale Rd, Armour. A Rare 44.45-Acre CH + MH Zoned Property Just Off Highway 11 With No Half-Load Restrictions! Spread Across Three Lots, This Prime Location Features Electrical Services At The Road And A Large Existing Shop Ready For Immediate Use, Making It Perfect For A Mechanic, Storage Facility, Stone Yard, Or Your Dream Business With A Home Nearby. With Sub-Dividable Lots And A New Zoning Amendment Allowing multiple Residential Dwellings, The Possibilities Are Endless For Commercial, Industrial, Or Mixed-Use Development. Don't Miss This "Work And Live" Opportunity. (id:42776)
Psr

