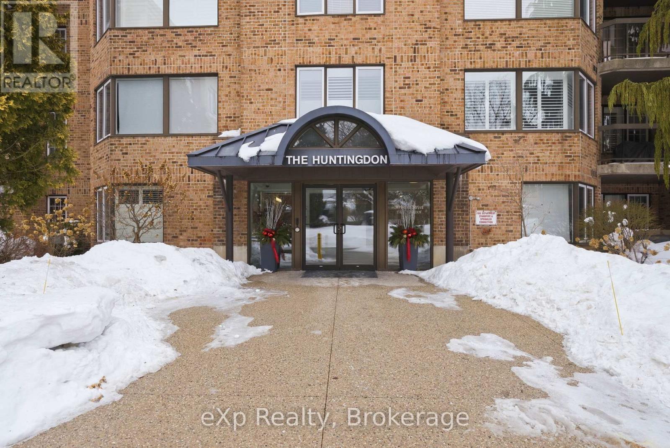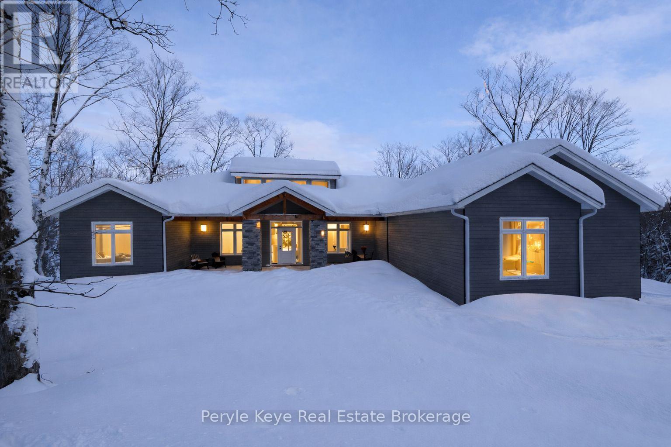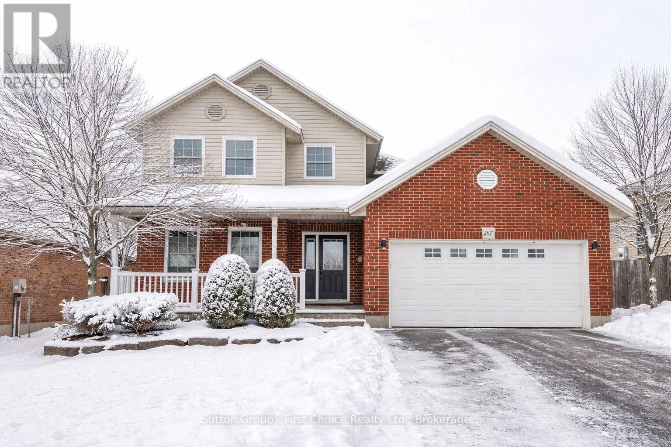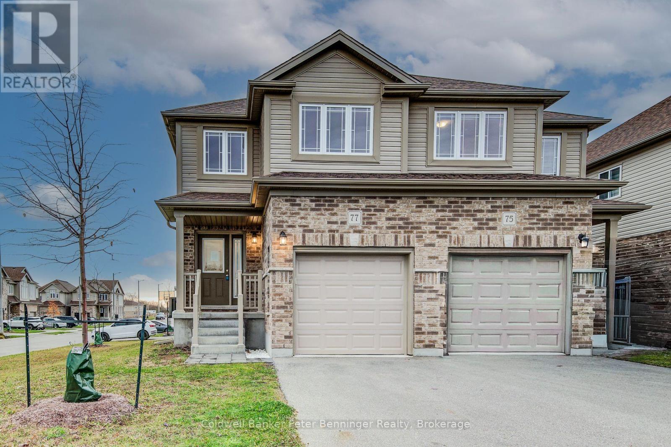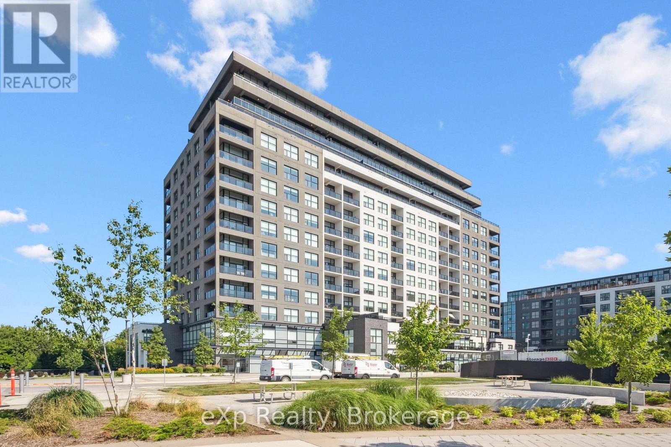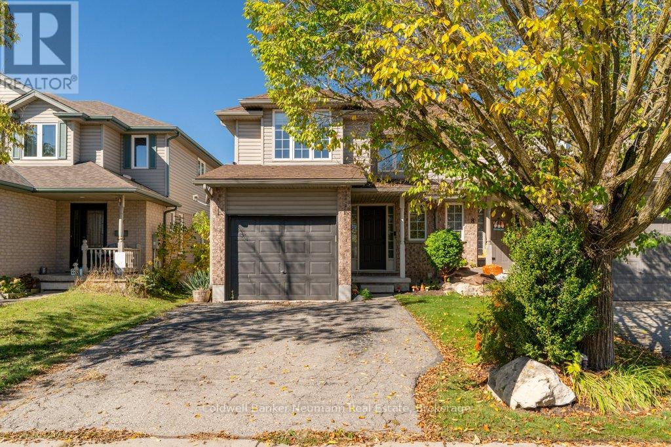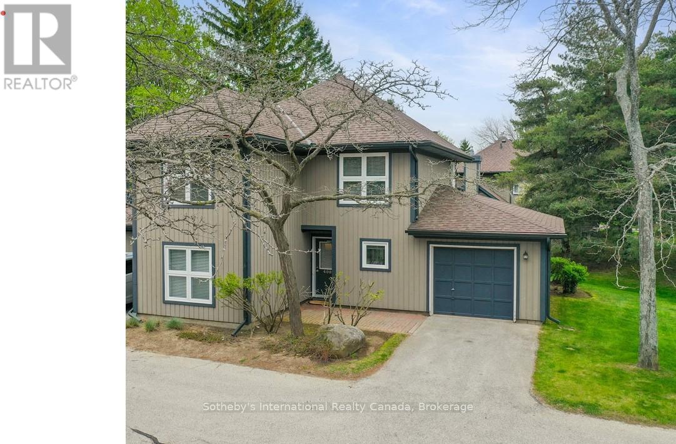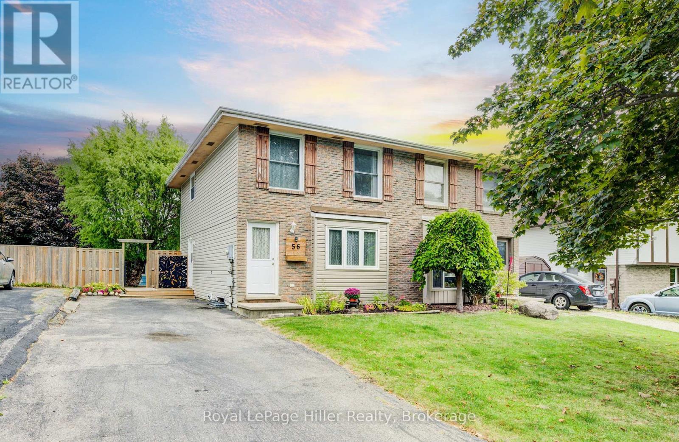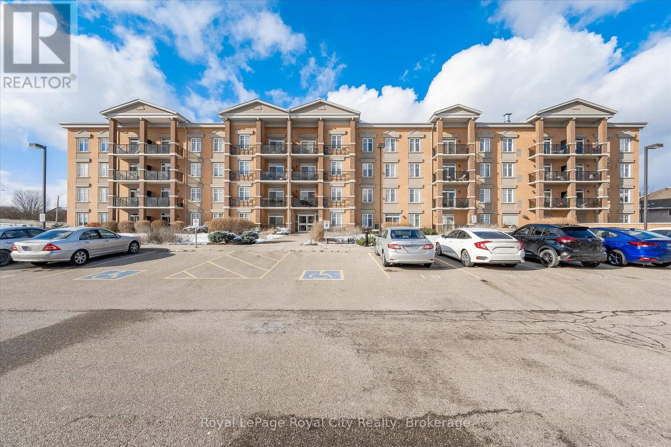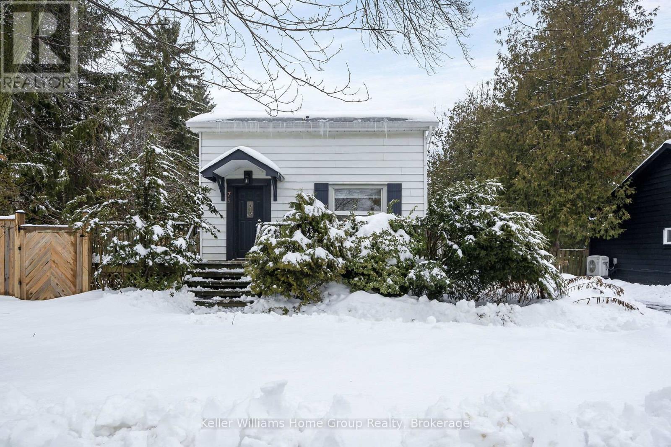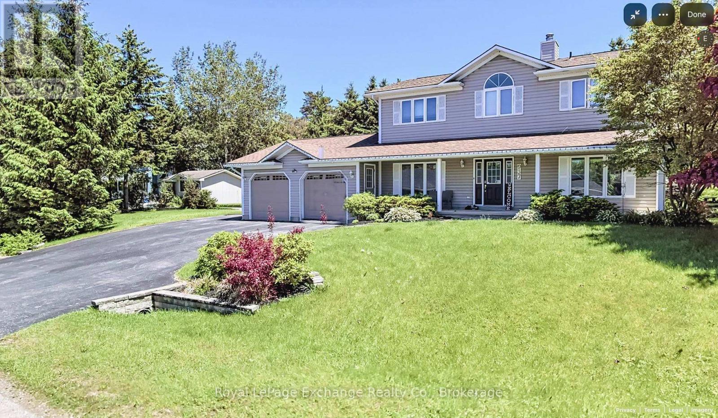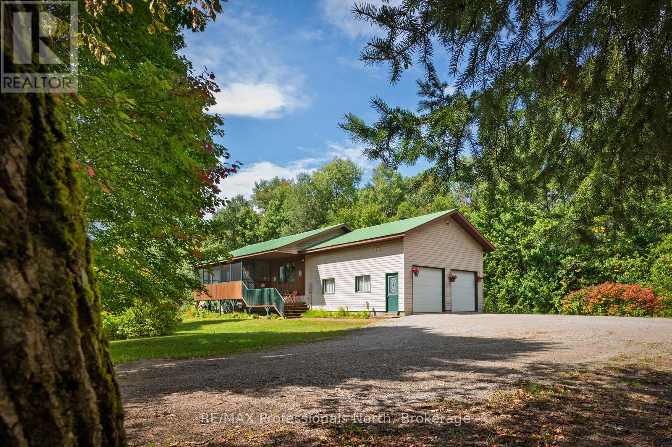206 - 30 Front Street
Stratford, Ontario
Experience the best of Stratford in this immaculate 2-bedroom, 2-bathroom condo, perfectly positioned to overlook the Avon River. Meticulously maintained and in pristine condition, this residence offers a sophisticated, low-maintenance lifestyle for buyers. Large windows serve as a living gallery, framing picturesque views of the water and the vibrant colours of Art in the Park on summer weekends. This is a true "walker's paradise," located just steps from the world-renowned Shakespeare Theatre, the scenic river trails, and the boutique shops and gourmet dining of downtown Stratford...... Property Highlights: Pristine & Turn-Key: Immaculate interior with high-end finishes throughout. Premium Location: Unrivaled proximity to Stratford's premier cultural and natural landmarks. Exclusive Extras: Includes one exclusive underground parking space and a private storage locker. Effortless Lifestyle: The perfect "lock-and-go" retreat for seasonal residents or year-round luxury living. Don't miss this rare opportunity to own a piece of Stratford's most coveted view. Schedule your private tour today. (id:42776)
Exp Realty
103 Granite Drive
Huntsville, Ontario
It begins with 2.5 acres of pure privacy! Where the noise fades, the light filters through the trees, & every room reflects a simple belief: home should make life better, not busier. Built in 2021 with intention in every detail, this home balances modern living with natural connection. Four bedrooms, four bathrooms, an attached two-car garage, a fully finished walkout with its own kitchen & private access, & well over $140,000 in upgrades. Quietly luxurious. Functionally brilliant. At the heart of the home, a gorgeous custom kitchen steals the show - quartz counters, an oversized island, gas range with pot filler, soft-close cabinetry & the thoughtful upgrades you actually want behind drawers & doors. Yes, there's a walk-in pantry too. The floor plan flows seamlessly into the dining & living area, where soaring ceilings, a statement fireplace, & walkout access to the deck create an easy indoor-outdoor rhythm. Not a neighbour in sight. A dedicated laundry room keeps daily life organized but out of view. The primary suite gives you space to exhale, with a dreamy ensuite featuring a soaker tub, tiled walk-in shower, double vanity & a generous walk-in closet. On the opposite wing, two guest bedrooms and a full bath complete this level. Downstairs, the walkout level is a full extension of the home, complete with second kitchen, large living area, 4th bedroom, office/gym, full bath & private entrance. For guests, in-laws, investment, or multigenerational living, this space adapts with ease.Outside, nature does the rest. Covered porch mornings. Sunlit deck lunches. Wandering paths. Kids & pets roam free.Only 15 minutes from Huntsville, but it offers the kind of quiet most people spend years trying to find. Tarion warranty. ICF foundation. Fibre optic internet. Central air. Automatic generator. It's more than privacy, more than design, more than comfort. It's all of it, together. (id:42776)
Peryle Keye Real Estate Brokerage
187 Southvale Road
St. Marys, Ontario
Welcome to this wonderful family home in a great neighbourhood in St Mary's. Located near multiple parks, walking trails, recreation centre, Little Falls Public school and St Mary's DCVI. The home has been updated with new luxury vinyl plank throughout the main floor, both upstairs bathrooms, the roof has brand new shingles, walls trim and doors freshly painted. Brand new light fixtures, hardware and many other cosmetic updates throughout! The home is a large 4 bedroom 3 bathroom, with a large open concept main floor kitchen, dinning, living area plus an office/bedroom. The Upstairs features a large primary with ensuite and walk-in closet, two spacious bedrooms, another full bathroom and lot's of storage. The basement is partially finished and has a large laundry room. The home also boasts a spacious two car garage, large shed, lovely front porch, a back deck, patio and all on a 50x152 ft lot! The yard has plenty of mature trees and is fully fenced for your privacy. Do not miss your chance to become the proud owner of this lovely home and contact your REALTOR today! (id:42776)
Sutton Group - First Choice Realty Ltd.
77 John Brabson Crescent
Guelph, Ontario
PUBLIC OPEN HOUSE SATURDAY FEBRUARY 28TH 2PM TILL 4PM Welcome to 77 John Brabson Crescent in Guelph!This two story semi-detached home is only five years old and is located in wonderful Kortright East which makes it ideal for commuters but also close to many amenities. Step inside and find a handy two piece bathroom for your guests. The modern dark cabinet set in kitchen contrasts nicely with the bright white hard surface counter tops. There is plenty of room for the home chef here to work and with the open concept layout also entertain or watch the kids. The main floor is very bright and inviting but follow me upstairs to find 3 bedrooms, the family bath and the laundry room. Just off the primary bedroom you will find a walk in closet and another four piece bath for the ensuite. The basement is unspoiled and just awaiting your ideas so don't wait book your showing today! (id:42776)
Coldwell Banker Peter Benninger Realty
805 - 1880 Gordon Street
Guelph, Ontario
This expansive 1,650 square foot corner suite boasts one of the top layouts, featuring 2 bedrooms, 2 bathrooms, a spacious den, plus a 133 square foot wrap-around balcony. Built in 2022, this upscale suite blends functionality with high-end design, offering an open-concept floor plan, tall ceilings, abundant natural light, and BREATHTAKING NORTHWEST PANORAMIC VIEWS. The grand Primary easily accommodates a king-size bed and includes a large walk-in closet. The upgraded ensuite offers quartz counters, marble backsplash, heated floors and a glass walk-in shower. The open concept kitchen showcases a grand quartz island breakfast bar with stylish pendants, marble backsplash, stainless steel appliances, and ample storage space. Flowing seamlessly into the bright living and dining areas, you'll feel at home with an upgraded tiled fireplace, elegant cove detailing, and massive windows that create a warm, welcoming environment. The open den/sunroom is framed by upgraded glass French doors and window surround, providing an inspiring workspace or breakfast nook with stunning views. The second bedroom is generously sized, and the main 4-pc bathroom features quartz countertops and a tub. Additional highlights include a spacious in-suite laundry room, underground parking, and a large storage locker. Residents of this exclusive building enjoy premium amenities, including a modern gym, a luxurious Sky Lounge with a kitchen, a billiards room, an outdoor terrace, a golf simulation room with a bar, a fully equipped guest suite, and ample visitor parking. Enjoy a lifestyle of luxury, convenience, and sophistication, with easy access to the 401 and a wealth of dining, shopping, and entertainment options just steps away! With Tower 3 starting in the mid-900K price range, don't miss this rare opportunity. Need more than one parking spot? There are *ADDITIONAL UNDERGROUND PARKING SPOTS FOR SALE* through the builder! (id:42776)
Exp Realty
6 Law Drive
Guelph, Ontario
Step into 6 Law Drive, a bright and inviting semi-detached home tucked into one of Guelph's most desirable east-end neighbourhoods. Perfectly designed for modern family living, this home offers a thoughtful layout, abundant natural light, and functional spaces for both everyday life and entertaining.The main floor features a spacious living room, a dedicated dining area, and an eat-in kitchen with direct access to a brand-new deck and private backyard, ideal for family gatherings or relaxing outdoors. Upstairs, you'll find three well-appointed bedrooms, including a generous primary with walk-in closet, all designed with comfort in mind.The fully finished lower level adds valuable living space, including a rec room, full bathroom, laundry area, and an additional bedroom or office.This home has also seen many recent updates, making it beautifully move-in ready for its next owners. Beyond the home itself, this east-end location is unbeatable. Law Drive is a family-friendly street with a welcoming atmosphere. The area is known for excellent schools and is just minutes from Eastview Park, featuring soccer fields, volleyball courts, a splash pad, and Guelph's popular new pump track. Plus, you'll find several other parks and trails nearby, giving your family endless ways to enjoy the outdoors. 6 Law Drive isn't just a home, it's a place where your family can thrive in a vibrant community. Book your private showing today. (id:42776)
Coldwell Banker Neumann Real Estate
408 Mariners Way
Collingwood, Ontario
Rarely available and highly sought-after 2-storey end-unit townhome in the waterfront community of Lighthouse Point. Bright and spacious 4-bedroom, 3-bath layout featuring an open-concept main floor with vaulted ceilings, wood-burning fireplace, large kitchen and walkout to a private deck. Ideal main-floor living with queen-sized bedroom, 3-piece bath, and laundry.Upper level offers a king-sized primary suite with 5-piece ensuite, two additional generous bedrooms, a 4-piece bath, and excellent storage throughout. Private driveway, garage, and visitor parking included. Steps to Georgian Bay and the on-site Rec Centre with indoor pool, hot tub, gym, and party room. Enjoy resort-style amenities including marina, playground, tennis & pickleball courts, two outdoor pools, beaches, and waterfront trails.Perfectly positioned in the epicentre of four-season recreation-minutes to golf, skiing, swimming, sailing, restaurants, theatres, and shopping. 10 min to downtown Collingwood, 10-15 min to Blue Mountain Village and skiing, close to Georgian Golf, 20 min to Thornbury, and approx. 2 hours to Toronto. Exceptional value - move in and enjoy! (id:42776)
Sotheby's International Realty Canada
56 Crehan Crescent
Stratford, Ontario
Welcome to 56 Crehan Cres in Stratford, Ontario! This bright and inviting home features a Private Driveway with parking for 4 cars, 3 spacious bedrooms, one full 4-piece bathroom and a Second 2-piece in the basement. The large living room offers plenty of space for relaxation and gatherings. The eat-in kitchen is perfect for family meals. The finished basement provides additional living or recreational space. Enjoy a fully fenced backyard with two decks, ideal for outdoor entertaining, a Large and cozy shed with hydro running to it. Great for extra storage. Located on a quiet, family-friendly street, this home is close to golf and parks, just minutes to Highway 7, and within the Bedford School Zone, making it perfect for families seeking comfort and convenience. Monitored Security System by Georgian Bay Security! New outside Tap and Basement Toilet 2026, New Roof and Fence in 2018! Main floor windows and doors replaced 2016! Don't miss this wonderful opportunity! Call your Realtor to book a private showing today! (id:42776)
Royal LePage Hiller Realty
207 - 2 Colonial Drive
Guelph, Ontario
THE EDGE OF THE CITY & THE HEIGHT OF CONVENIENCE: Imagine coming home to a sanctuary where the energy of the city fades into the quiet beauty of the countryside. Situated in Guelph's highly coveted south end, just a block from the city limits, this stunning low rise condo offers a rare vantage point over open fields and a distant forest line, providing a sense of peace that is hard to find in urban living. The interior has been meticulously refreshed to offer a turnkey experience, featuring newly installed washed plank flooring and a crisp, professional paint job that creates a bright and airy atmosphere. At the heart of the home, the kitchen stands out with its rich espresso cabinetry, ample counter space, and stainless steel appliances, all anchored by an expansive breakfast bar designed for effortless entertaining. What truly sets this property apart is the elusive "triple-two" advantage: two bedrooms, two full bathrooms for ultimate privacy, and two dedicated parking spaces. The primary bedroom is complete with an ensuite. Whether you are walking the nearby country roads and farm trails or taking advantage of the proximity to the University of Guelph, the brand-new high school, and the south end's premier shopping and dining, this home offers a lifestyle of perfect balance. It is more than just a condo; it is a modern, move-in ready retreat on the very edge of town. You won't be disappointed! (id:42776)
Royal LePage Royal City Realty
75 Wellesley Street
Centre Wellington, Ontario
Charming Character Home in the Heart of Elora. Welcome to 75 Wellesley Street, a delightful slice of Elora charm nestled in a highly walkable, sought-after location. Set on a generous 82' x 99' fully fenced lot, this character home blends timeless appeal with cozy modern touches. Step inside this approx. 1200 sq ft frame home and instantly feel the warmth of the original wood floors. With 2 bedrooms plus a den on the second level, there's flexibility for a home office, studio, or nursery. The home offers 2 full bathrooms, both comfortably sized-an uncommon perk in older homes. The inviting floor plan flows from the bright living areas to a charming kitchen and out to your private oasis. Outdoor living is exceptional here. The stamped concrete patio with a gazebo is perfect for entertaining, while the large deck invites lazy mornings or quiet evenings. The lush, fully fenced yard is both private and secure, ideal for kids, pets, or peaceful gardening. A detached garage provides bonus storage or potential for a workshop. Best of all, you're just a short stroll to everything Elora has to offer, trendy cafes, boutique shops, scenic trails, and the Grand River. (id:42776)
Keller Williams Home Group Realty
937 Kris Street
Huron-Kinloss, Ontario
Welcome to this well-maintained four-bedroom, four-bath, tastefully appointed home situated on an almost half-acre lot in one of the area's most desirable lakeside communities along the shores of Lake Huron. Located within walking distance to the beach and just a short drive to downtown Kincardine, this beautiful property offers the perfect blend of comfort, lifestyle, and convenience.The home features a spacious eat-in kitchen with ample drawers, pantry cabinetry, and an expansive island-ideal for entertaining and casual seating-along with plenty of windows that flood the space with natural light. Elegant French doors with bevelled glass complement the hardwood flooring found throughout the dining room, living room, and foyer.The primary bedroom offers a stunning ensuite with vaulted ceilings and in-floor heating, creating a private retreat. Additional highlights include main-floor laundry and a fully finished basement complete with a wet bar, two-piece bath, and wood stove-perfect for entertaining and relaxing.Designed with growing families in mind, this well-appointed home provides exceptional comfort and functionality. The attached double-car garage offers convenient access to the basement, while the impressive heated workshop provides ample space for vehicles, recreational toys, and the hobby enthusiast.This exceptional property may be exactly what your family has been searching for. (id:42776)
Royal LePage Exchange Realty Co.
66 Rain Lake Road
Kearney, Ontario
Welcome to small-town living with big lifestyle appeal! This beautifully appointed 4 bedroom in downtown Kearney offers space, warmth and endless possibilities with nearly 2200 sq ft of finished living space. Inside, rich wood accents and solid wood doors, create a timeless, welcoming feel. The open-concept kitchen, dining and living room area with vaulted ceiling is the heart of the home-bright, functional, and designed for connection, whether you're hosting friends or enjoying quiet family time. The fully finished lower level features a spacious family room anchored by cozy gas stove, making it the perfect entertaining hub. With its layout, this level could also easily transform into an in-law suite or accessory apartment adding flexibility and future value. Oversized garage with mezzanine, allows for vehicles and toys, or workshop. Certified R2000 home with low carrying costs. Wired for generator. Fully-screened front porch for enjoying those gorgeous evenings. Step outside and enjoy the freedom of an oversized one-acre lot offering privacy, room to play, garden, or simply relax. Perfectly positioned as the gateway to Algonquin Park, Kearney provides unmatched access to nature with three park entry points known for its swimming, motorsports, camping and fishing with many local lakes, plus snowmobiling and ATV'ing, hiking, paddling and hunting. All of this while being walkable to the beach, community centre, library, church, LCBO, restaurants and local shops. Just 25 minutes to Huntsville. This town is slowly growing into a vibrant community community with popular firework displays, annual waterfront regattas and iconic dog sled races and waterskiing championships. Whether you are looking to raise a family, retire in comfort or invest in a lifestyle-rich community, this home delivers the perfect balance of space, warmth, and location. A space to settle in, and truly belong. Full pre-listing inspection has been done and available to interested buyers! (id:42776)
RE/MAX Professionals North

