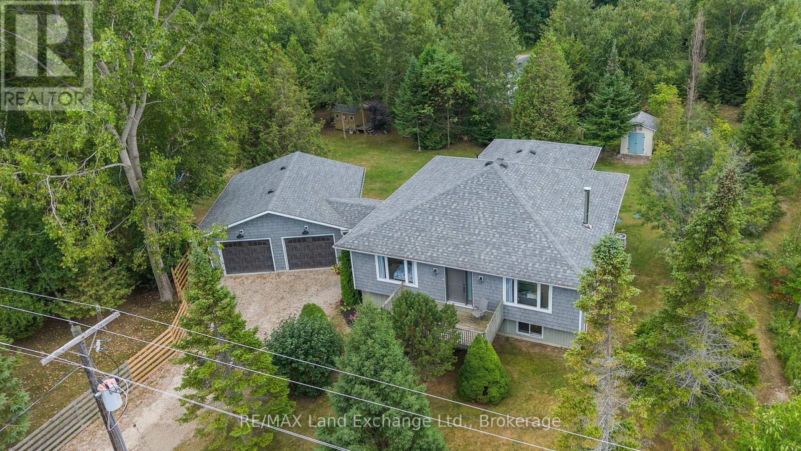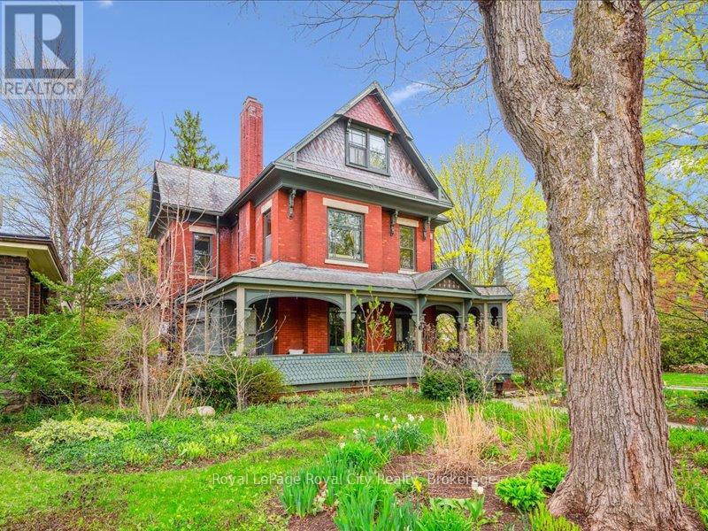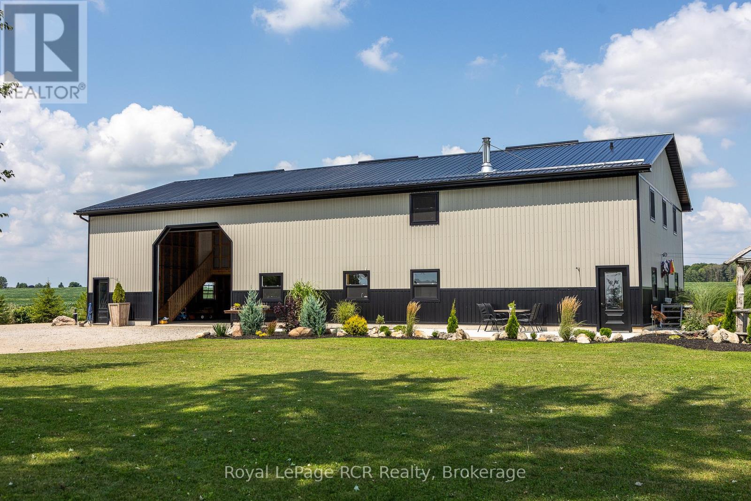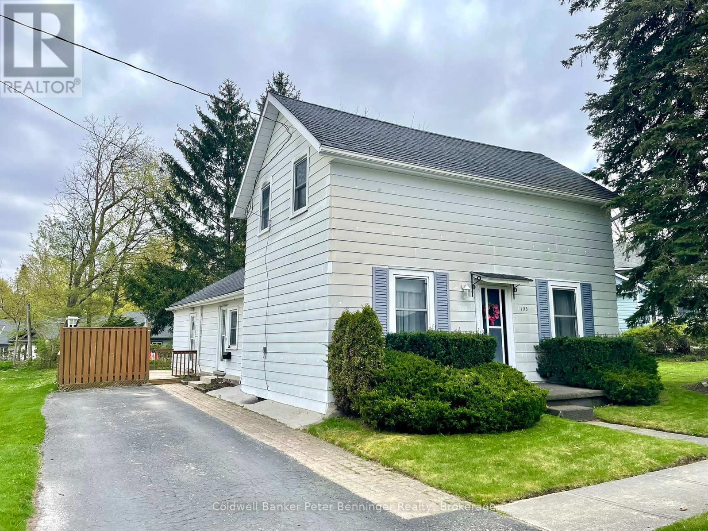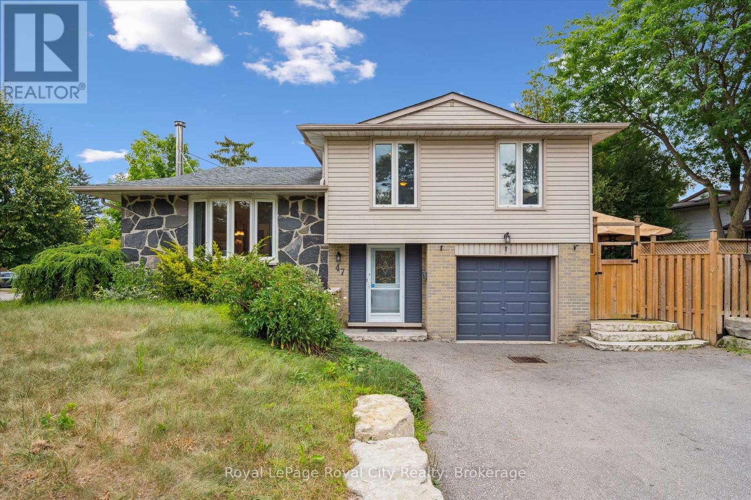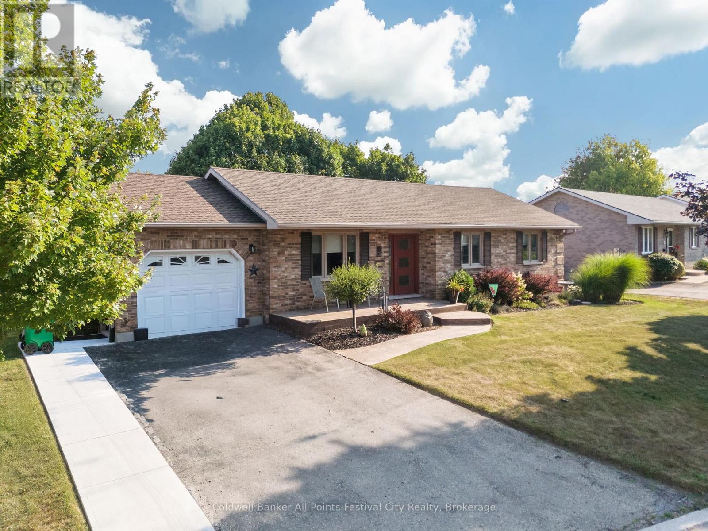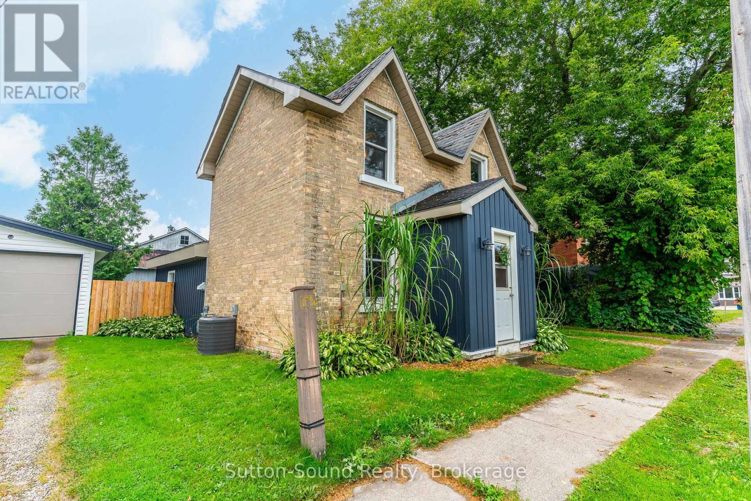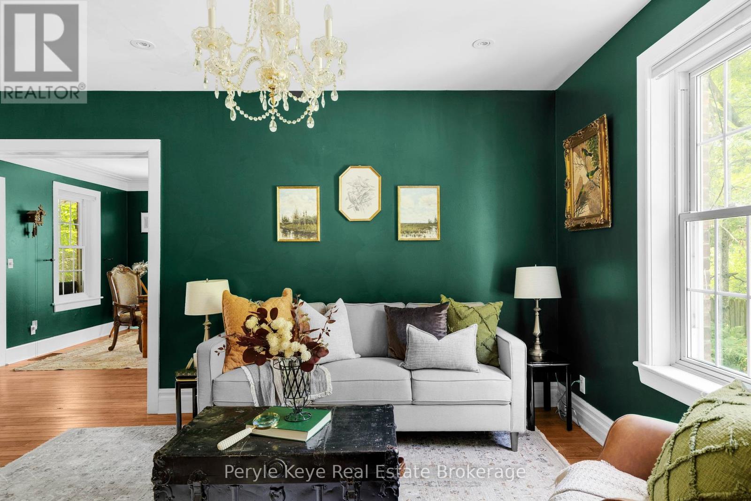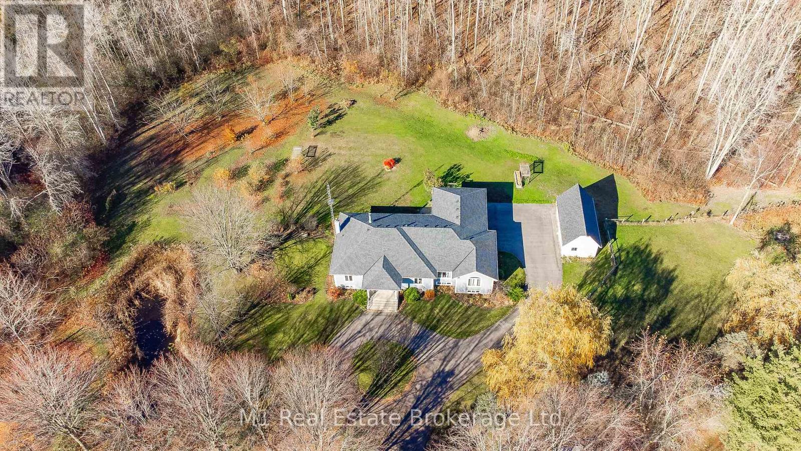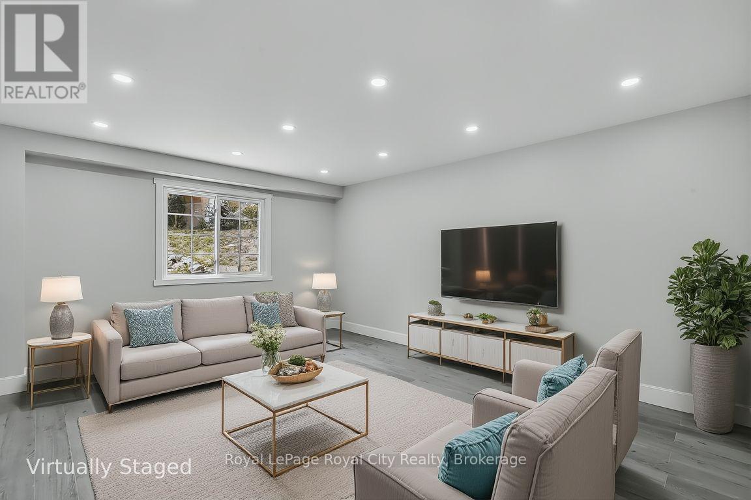251 St Arnaud Street
Huron-Kinloss, Ontario
Tucked away on a private, treed 200-by-125 foot lot, this beautiful updated home offers the perfect blend of comfort, functionality and location-just steps from sandy beach and unforgettable Lake Huron sunsets. A double attached garage with a convenient drive-thru to the backyard, and spacious, welcoming mudroom helps keep your home clean and organized. The upper level showcases an updated kitchen with new countertops and a breakfast bar, seamlessly flowing into the open-concept dining and living areas. Double-wide patio doors lead to a large covered deck, offering an elevated view of the expansive and private backyard-ideal for relaxing and entertaining. The living room features a cozy wood stove and an abundance of windows, filling the space with natural light. This level also includes a primary bedroom with a 3 pc ensuite, a 2nd bedroom and an additional 4 pc. bathroom. Finished in 2021, the lower level expands the living space with 2 additional spacious bedroom, a large office, a family room, laundry area, utility room and ample storage. More recent upgrades include the finished mudroom in 2024, natural gas furnace in 2022, the double attached garage and mudroom addition in 2021, water heater in 2021, exterior doors in 2021 and roof shingles replacement in 2017. Whether you're seeking a year-round residence or a peaceful retreat near the lake, this property combines privacy, space and modern updates in an unbeatable location. (id:42776)
RE/MAX Land Exchange Ltd.
Royal LePage Exchange Realty Co.
80 London Road W
Guelph, Ontario
Experience the best of both worlds in this exquisite Heritage Victorian, where historic charm meets modern family life. Located just steps from Exhibition Park, a Guelph landmark with playgrounds, tennis courts, sports field and gorgeous landscaping. A quick walk to downtown Guelph's vibrant core, this home is designed for today's active family.The main living space is a showcase of classic style and contemporary comfort, with soaring 9-foot ceilings and custom Burled Oak woodwork. The chef-inspired Paragon kitchen, equipped with high-end Fisher & Paykel and Miele appliances, is perfect for everything from daily meals to large family gatherings. Recent updates have meticulously preserved the home's character while enhancing its livability.This expansive residence offers incredible versatility with 7 bedrooms and 7 bathrooms. The upper level features a beautifully appointed legal three-bedroom apartment, ideal retreat for an au pair, private space for a teenager, or a suite for visiting relatives. A separate legal one-bedroom suite on the lower level is perfect for in-laws or a tenant, providing comfort and privacy for multi-generational living. Fully equipped with 9 mini-split heat pumps, as well as radiant heating, to keep everyone comfortable year round.Outside, the unique patterned slate roof and charming wrap-around porch add to the home's curb appeal. The peaceful backyard oasis, featuring a fish pond, covered pergola and a lovely perennial garden that blooms in all seasons, is truly a private retreat for family and friends. A detached double garage provides excellent parking and storage solutions. So many living options with this legal triplex, don't miss this one-of-a-kind home built for family life. (id:42776)
Royal LePage Royal City Realty
Sage Real Estate Limited
1720 Bruce 10 Road
Arran-Elderslie, Ontario
Country Living Meets Modern Comfort. Welcome to this one-of-a-kind Barndominium (40 x 80 structure) built in 2022, offering 2,671 sq. ft. of stylish living space that combines a large shop/garage, enclosed storage, and a horse barn/extra garage space all just minutes from town! Inside, you'll love the bright open-concept layout, where the kitchen with island and spacious pantry flows into the dining and living areas. Rustic charm and polished concrete floors bring beautiful modern elegance. The spacious foyer features a handy closet and laundry area. Living space features a main-floor bedroom plus a 4pc bath for convenience. Upstairs, find 3 more bedrooms and a rec room with large loft overlooking the living room with wood floors. The shop/garage easily fits 6 cars, with enclosed 24'10" x 18'4" storage room on the second floor. In-floor oil boiler heating for year-round comfort. The home is fully insulated with spray-foam, making it economical to heat with efficient in-floor heating. Outside, enjoy a country garden, garden shed, and plenty of parking with a large drive parking area. The horse barn offers endless possibilities for hobby farming or equestrian use. This property blends modern design, rural charm, and exceptional functionality, perfect for those who want space to live, work, and play! (id:42776)
Royal LePage Rcr Realty
104 Butternut Court
Grey Highlands, Ontario
Five minutes from first chair and miles from ordinary, this new construction, custom-built chalet sits within an exclusive enclave of just 12 private residences in Beaver Valley Woodlands. Designed for those who measure winter in powder days and summers in time outdoors, this 3,546 sq ft, 5-bedroom, 4-bath modern alpine home rests on 1.37 acres framed by 100 newly planted spruce, pine, and fir. Outside, striking onyx board-and-batten pairs with cedar shake and natural hand-laid stonework. Inside, floor-to-ceiling windows and 13-ft vaulted ceilings flood the great room with light, framing a statement fireplace clad in sophisticated porcelain stoneware. This true wood-burning hearth is après- perfection--boots kicked off, glasses raised, stories swapped by firelight. Every detail has been curated for high-end living, from the white oak hardwood floors to the 8-ft solid poplar doors and trim. The stunning kitchen is crafted with full-height solid wood cabinetry, a 7-ft quartz island in muted sage, an artisan glazed tile backsplash, and fully integrated stainless steel appliances. The main-floor primary suite offers a custom walk-in closet and an ensuite finished in luxe porcelain tile, with a freestanding soaker tub, glass-enclosed rainfall shower, and double vanity in warm wood and quartz. Upstairs, 2 bedrooms--one with its own fireplace--share a 3-pc bath. The lower level is a polished extension of the home's elegance, anchored by a floating staircase with sleek glass panels and black steel accents. Heated polished exposed aggregate floors embedded with marble and stone chips flow through a bright rec room, full gym, 2 bedrooms, and a 4-pc bath. The oversized garage is finished with in-floor heat, waterproof walls, and epoxy floors, purpose-built for ski tuning, bike storage, and year-round gear. Backed by the 7-year Tarion New Home Warranty for peace of mind. 104 Butternut Court is the perfect base camp for a life well-lived, on and off the slopes. (id:42776)
Keller Williams Realty Centres
1380 Milne Road
Bracebridge, Ontario
This is the one! The perfect Muskoka Lake House Property you did not think existed until now! A Showcase Discovery Dream Home like no other set back only 21 ft from the shores of beautiful Wood Lake. This 4-bed, 4-bath masterpiece is set on a rare, level 6-acre estate with nearly 300 ft of pristine sandy shoreline and jaw-dropping open lake views that will leave you speechless. From the moment you arrive this property makes a bold statement. An extraordinary park-like setting, two dock lounges, and private volleyball court set the tone for relaxing fun and unforgettable memories. Inside this luxurious contemporary "Dream Home" no detail has been overlooked. The open concept design features walls of glass (Pella), soaring 27 foot ceilings, rich engineered oak flooring, Valcourt stone fireplace with guillotine screens anchoring the heart of the living space with timeless character. The main floor primary suite has killer lake views that redefine waking up in paradise, spa like ensuite with rain shower and herringbone flooring. Entertain in style with the chef inspired gourmet kitchen, beautifully appointed with high end appliances, quartz countertops, a functional butlers pantry nook, creating an ideal environment for both everyday living and elegant entertaining. A standout feature is the Muskoka Room with Sunspace windows, perfect to enjoy dining, relaxing, watching the game while taking in the natural environs. A full-height walkout lower level, comfortable radiant heated floors, seamless access to a covered deck, perfect for relaxing and hosting guests in shade comfort. The double detached oversized garage provides ample extra space for all your toys plus extensive parking, room for all your guests. Whether you're arriving by car or boat, this is the kind of property that makes a lasting impression. This retreat is more than a home, it is an experience, a luxury lifestyle, with privacy, views and a sought after location that are rarely available! (id:42776)
Forest Hill Real Estate Inc.
105 Mcgivern Street W
Brockton, Ontario
Are you paying rent? Why not let your rent payments pay your mortgage payments, and have something you can all yours. This home has been treasured by the same family for over 63 years. It's available now and awaits a new family. Pull in the asphalt driveway and enter the homes side door and you will be greeted with a large mudroom and laundry room combined which leads to the kitchen, or the second door from the drive also allows you to enter into a spacious eat in kitchen that has an ample amount of cabinets, 3 piece bathroom, formal living room, primary bedroom and entertaining size family room complete the main level. Three bedrooms can be found on the upper level. The family has recently given some rooms a fresh coat of paint as well as replaced the bath and family room flooring with luxury vinyl flooring. Roof shingles are good, forced air, gas heat as well as central air conditioning. Don't miss this one! (id:42776)
Coldwell Banker Peter Benninger Realty
47 Argyle Drive
Guelph, Ontario
Welcome to 47 Argyle Drive - a home that feels inviting from the moment you walk in. This beautifully updated 4-bedroom, 2-bathroom side-split is designed with todays busy family in mind. The bright, open-concept living and dining areas are perfect for everyday life and special gatherings alike, while the modern kitchen, complete with stainless steel appliances, is ready for everything from weeknight dinners to weekend baking marathons. Upstairs, you'll find spacious bedrooms that offer comfort and privacy, while the lower level provides the flexibility for a home office, playroom, or cozy media room. Step outside to a fully fenced backyard with a large deck - ideal for summer barbecues, kids and pets at play, or simply unwinding beneath the shade of mature trees. With an attached garage, a welcoming neighbourhood, and parks, schools, and amenities just around the corner, this is the perfect place to start your familys next chapter. (id:42776)
Royal LePage Royal City Realty
36 Balvina Drive W
Goderich, Ontario
A turn-key, all brick bungalow in the west end of Goderich is now available for the next owners. Featuring an attached garage, modern & recent updates including flooring, windows, doors, furnace, central air - the list goes on. This home has been meticulously maintained and is an absolute pleasure to show. The moment you walk in the front door you are greeted with beautiful hardwood floors, access to the private back deck and landscaping to enjoy those quiet summer nights. The inviting front porch is the perfect place to enjoy your morning coffee. The home consists of 3 plus 1 bedrooms, 2 bathrooms, full finished basement with gas fireplace and custom built-in shelving. Conveniently located within a short walk to Lake Huron beach access, shopping and the YMCA. Priced appropriately to sell in the current market conditions, so don't hesitate to come and have a look. (id:42776)
Coldwell Banker All Points-Festival City Realty
17 Crawford Street
Chatsworth, Ontario
Welcome to Chatsworth! Just a short drive to Owen Sound, this charming brick 1 1/2 storey home is perfect for downsizing or ideal for a first-time buyer. Tastefully decorated and well maintained, it offers many updates. Including exterior vinyl siding, a newer forced air furnace & central A/C and water heater. The spacious eat-in kitchen features a natural gas stove. The main floor features a bedroom, the laundry room and a 4-piece bath. Upstairs you'll find a second bedroom and a versatile family room that could easily serve as a third bedroom. Enjoy the private backyard and a 10' x 16' insulated shed with hydro perfect for storage, hobbies or a workshop. (id:42776)
Sutton-Sound Realty
9 King Street
Bracebridge, Ontario
Every so often, something truly special shows up.This is one of those times. Set on a peaceful cul-de-sac, with green space and wooded trails right at your back door, 9 King Street offers a rare balance of character, privacy, and walkability. Coffee downtown in the morning. A swim in the river by afternoon. Life here keeps it all within reach. As you arrive, the brick exterior framed by a towering tree sets the tone. Step inside and the story deepens: warmth, light, and timeless character at every turn. The sleek black kitchen makes its statement with a butcher block countertop, stainless steel appliances, and soft pot lighting. A wood fireplace anchors the living room, surrounded by windows that frame the seasons. Its a place for slow reads and long talks.The dining room invites connection. Evenings begin around the table, then drift to the screened-in porch, where conversation lingers long after the plates are cleared. A Muskoka room offers another place to pause, the perfect spot to rest after tending the gardens. A 2 pc guest bath and laundry complete the main level. Upstairs, a spacious primary bedroom and a comfortable guest room offer quiet retreats. The spa-inspired 4 pc bath features a glass shower a clawfoot tub. Plus, two tucked-away nooks - right now they are closets, but with a little creativity? They could be so much more. Think an entry with a hidden bookcase door or a dormer that turns it into your next favourite room. Inside, the world slows. Outside, it opens up-private, well-treed, and spacious. Picture a bonfire glowing under the stars or afternoons spent unwinding in natures embrace. Here, fires crackle, garden beds bloom, and you feel worlds away from the pace of town. Historic charm matters everyday convenience with full municipal services, natural gas heat, and high-speed internet available. Art, nature, and community-all right here.This is where town meets quiet. Where history meets possibility. And where life-finally-feels like it fits. (id:42776)
Peryle Keye Real Estate Brokerage
7610 Wellington 51 Road
Guelph/eramosa, Ontario
Wake up to birdsong and drink your morning coffee walking through your own private park. You'll want to keep the windows open to catch the smell of early summer lilacs, or hear the whinny of the horses across the road. Sitting on the back stone patio in complete privacy, you might catch yourself daydreaming of stacking wood for the fireplace or skating on the pond next winter, 7610 Wellington Road 51, a private and luxurious 30-acre estate nestled in the serene forest in Wellington County. Offering the perfect balance between nature and convenience, this remarkable property is just 5 minutes from Guelph or Fergus, 10 minutes from Elora and only 1 hour from Toronto.This meticulously maintained, bright, and spacious 3-bedroom, 2-bathroom bungalow blends old-world charm with modern elegance. The open-concept living and dining areas are ideal for entertaining, featuring a cozy wood-burning fireplace and expansive views of the surrounding landscape. Prepare your gourmet meals in the well appointed kitchen with Quartz countertops, Stainless Steel appliances and an abundance of storage Step outside onto the large stone terrace to enjoy outdoor living perfect for relaxing, dining, or soaking in the tranquility of the forest.The partially finished, insulated basement is designed towards a net-zero standard, offering great potential for additional living space. A large double-car garage with electric vehicle charging adds extra convenience. Stay connected with high-speed fibre optic internet, an extremely rare feature in country properties.Newly built, a 15x30 detached barn/workshop/studio space awaits your creative vision. Whether for leisure, work, or entertaining, this versatile building provides endless possibilities. experience the perfect blend of countryside living with proximity to city amenities. With nearby trails, beaches, markets, shops and restaurants, this sanctuary is the ultimate retreat for those seeking a luxurious lifestyle with a connection to nature. (id:42776)
M1 Real Estate Brokerage Ltd
691 College Avenue W
Guelph, Ontario
Welcome to your move-in-ready dream home! Sitting proudly on a large 78 lot with a brand-new concrete driveway, this fully renovated home offers style, comfort, and peace of mind. The durable metal roof means you can focus on enjoying your new home instead of worrying about big repairs. Step inside and you'll find bright, open spaces with modern potlights, LED lighting, and a fresh neutral palette thats ready for your personal touch. The carpet-free design features brand-new vinyl flooring throughout, giving you both style and durability. The kitchen is a showstopper, with gleaming granite countertops and brand-new stainless steel appliances never used just waiting for your first meal together. Upstairs, you'll find 3 comfortable bedrooms and a sleek main bathroom with a glass shower. A second bathroom adds convenience for busy mornings. The finished basement offers even more living space with a rec room featuring porcelain tile and a new washer and dryer. Its perfect for a home office, gym, or movie nights with friends. With its modern updates, smart layout, and large lot, this home is the perfect place to start your homeownership journey. (id:42776)
Royal LePage Royal City Realty

