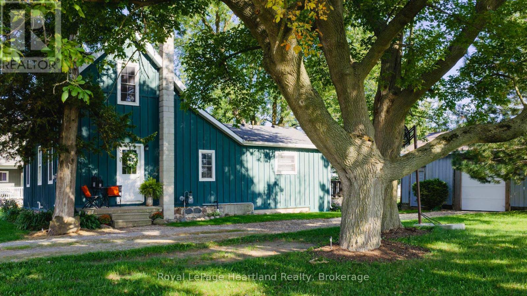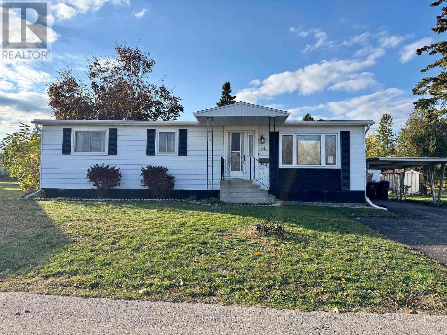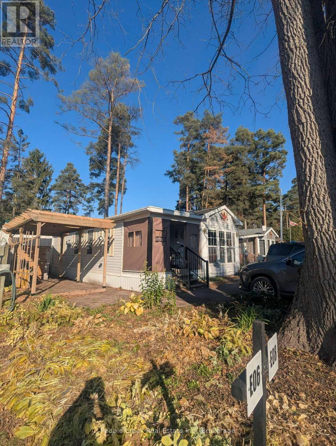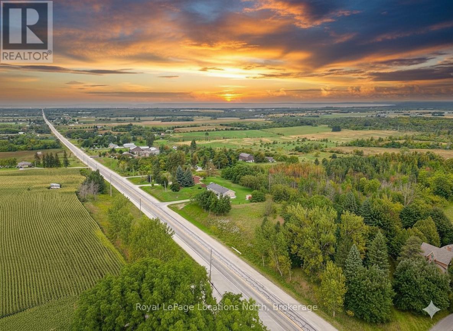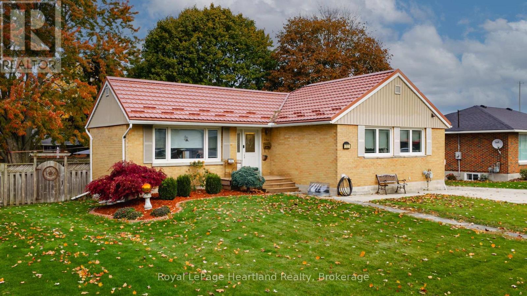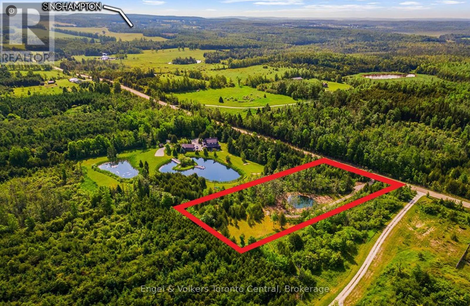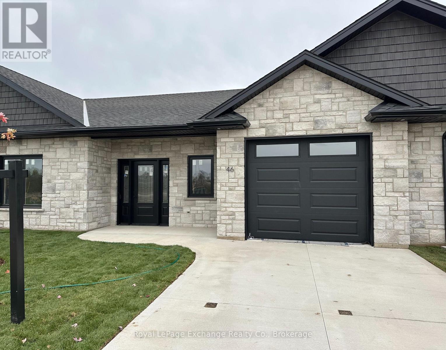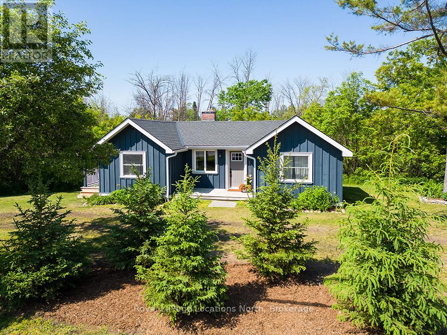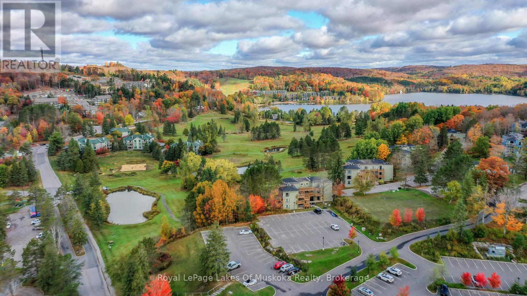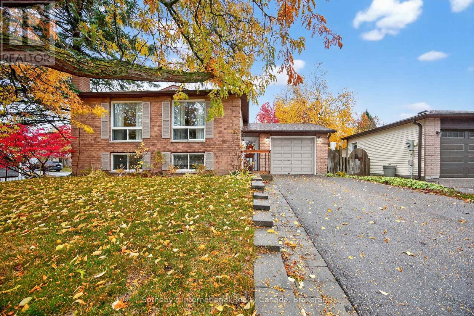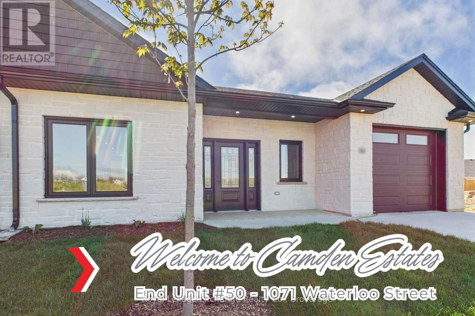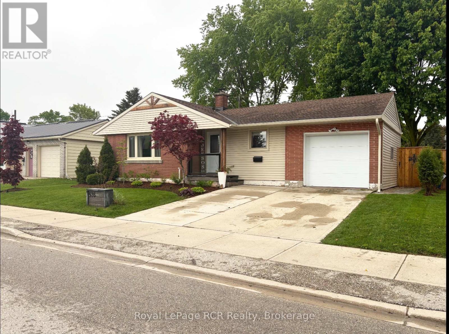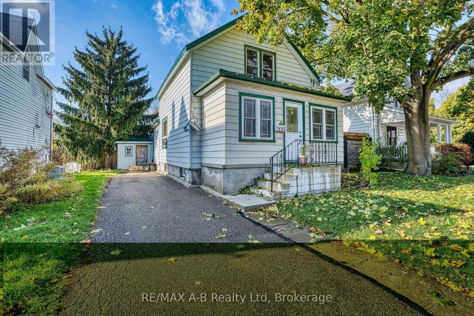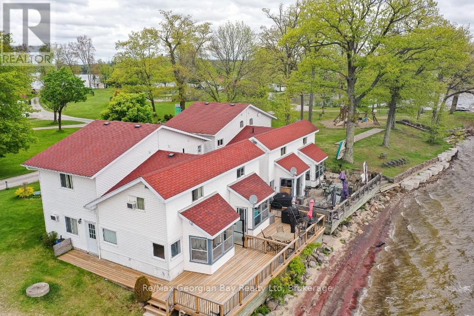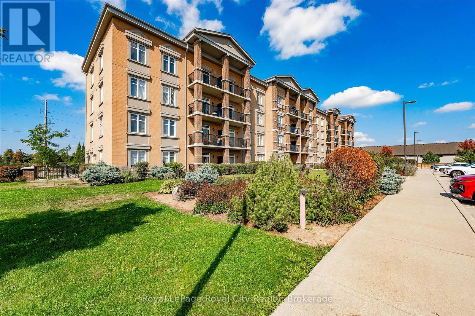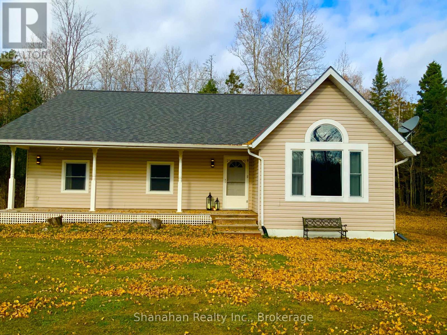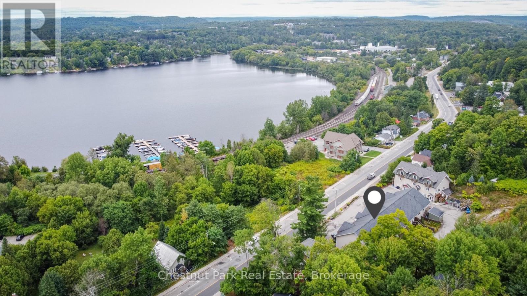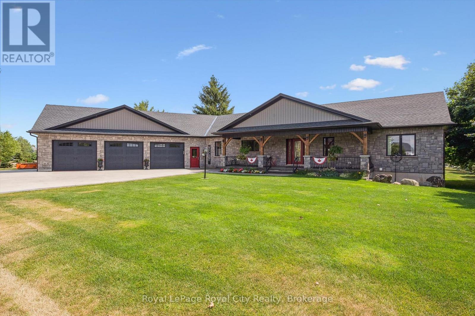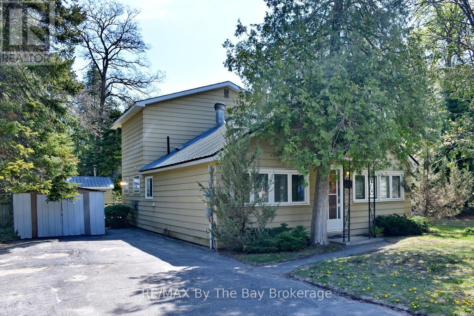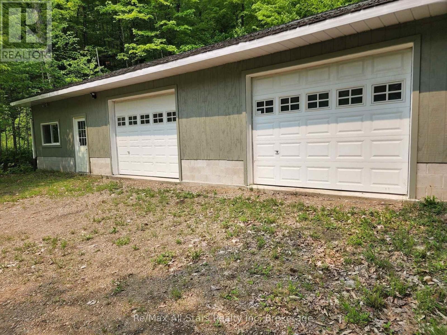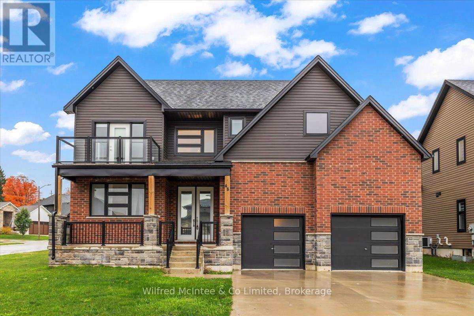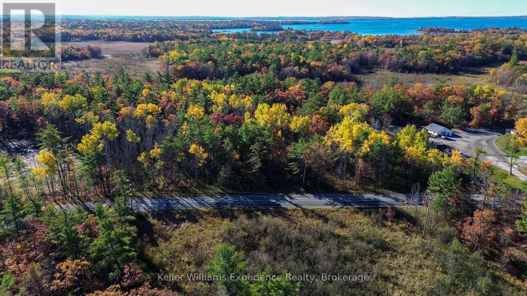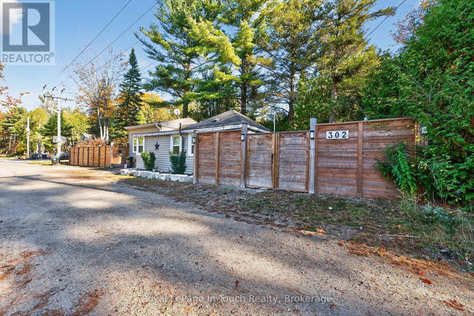300 Blyth Road
North Huron, Ontario
This charming 3-bedroom, 1-bath home sits on an extra-deep lot almost an acre on the edge of the historic village of Blyth, Ontario and only 20 minutes to the lake. Surrounded by mature trees and finished with a forest-green board-and-batten exterior, it offers plenty of character and a sense of privacy. A standout feature of this property is the large 22 x 30 shop-perfect for hobbyists, woodworkers, or anyone in need of extra storage and workspace. Blyth itself is a vibrant community, home to the world-class Cowbell Brewery, the renowned Blyth Festival Theatre, and the popular G2G Rail Trail attracting visitors and offering plenty to explore just minutes from your front door. Call your realtor today! (id:42776)
Royal LePage Heartland Realty
14 Muir Drive
Oro-Medonte, Ontario
Welcome to 14 Muir Drive in the Family friendly community of Fergus Hill Estates. This 3 bedroom, 1 bath 1200 sq ft Modular featuring a ton of updates including flooring, shingles and eavestrough and gutter guard, kitchen doors, hardware, sink, countertops, flooring, natural gas fireplace, A/C, lighting and room fans, bathroom and laundry room cupboard door fronts to name a few!! You really can just move in and enjoy as everything has been done for you. Fergus Hill Estates is a community consisting of 152 manufactured homes close to Bass Lake Provincial Park, Rotary Place Rec Centre, shopping, restaurants and Lakehead University to name a few! All offers must include a Park Approval Clause new fees will be lot fees: $655.00, taxes: $20.00, water $21.96 for a total monthly fee of $696.96 there is a $250.00 non refundable application fee to apply for park approval (id:42776)
Century 21 B.j. Roth Realty Ltd.
E8 - 77794 Orchard Line
Central Huron, Ontario
Ready to claim your dream getaway or year-round retreat? Don't miss out on this incredible opportunity! This beautifully updated 2-bedroom, 1-bath mobile home in the highly sought-after Pine Lake Family Campground is your ticket to comfort, convenience, and an unbeatable lifestyle, all just 2 kms from the breathtaking Lake Huron. Step inside to experience a fully refreshed kitchen with newer cabinetry, a modern island, and a top-of-the-line fridge (2024) - everything you need to entertain in style or savor quiet moments with a cup of coffee. In the cooler months, cozy up to the newly installed gas fireplace, transforming this property into a true 4-season haven, perfect for affordable year-round living. The exterior boasts a newly paved asphalt driveway (2024), ensuring low maintenance and a sleek curb appeal. This community is loaded with features - onsite laundry, private beach access, a golf course, tennis courts, and regular social activities like darts, pool, and cards! If you're looking for a weekend escape or a peaceful retreat close to all the action, this is it. A few minutes from golf courses, shopping, and dining, this well-maintained home offers everything you need for a simple, relaxed lifestyle in a vibrant, friendly community. Don't wait-opportunities like this don't last! Book your private showing today and make Pine Lake your new home where comfort and community come together! (id:42776)
Pebble Creek Real Estate Inc.
2923 County Road 124
Clearview, Ontario
This is your chance to create your dream elevated estate home with breathtaking panoramic views of Collingwood shipyards, Georgian Bay and the stunning Escarpment. Situated on a nearly 1-acre lot, this centrally located property offers convenience and access to incredible amenities. With just a short 7-minute drive to Devil's Glen and 15 minutes to Osler Bluff, outdoor enthusiasts will be delighted by the proximity to skiing and snowboarding. Located within one of Ontario's premier four-season playgrounds, this area offers an array of activities for every interest. Indulge in vineyard or brewery tours, discovering the region's finest wines and craft beers. Immerse yourself in the natural beauty of the surroundings, from scenic drives along the escarpment to tranquil walks in nature. This idyllic location provides the perfect balance between tranquility and adventure, making it an ideal setting to build your dream home. Don't miss out on this incredible opportunity to embrace the best of what this area has to offer. Vendor takeback is available. (id:42776)
Royal LePage Locations North
202 St. David Street
West Perth, Ontario
Neat, tidy, and move-in ready, this 4-bedroom, 2-bath all-brick bungalow in Mitchell has been beautifully updated from top to bottom. The main floor features an open-concept layout with modern vinyl plank flooring (2022), a completely updated kitchen with custom cabinetry, quartz countertops, and a large island leading to patio doors and a fenced backyard with spacious deck. Both bathrooms have been tastefully renovated with custom cabinetry, hard-surface counters, and a marble-tile shower. The lower level has been fully finished right to the studs-re-insulated, rewired, and completed with a cozy family room, updated bathroom, and additional bedroom. Peace of mind comes easy with major upgrades already completed including a steel roof (2011), water softener, on-demand hot water heater, furnace, heat pump, and A/C (all 2022). Outside you'll appreciate the 12' x 20' shed for all your storage needs. A solid, stylish home in a family-friendly community, one block away from schools and arena - just minutes from Stratford, offering comfort, quality, and excellent value (id:42776)
Royal LePage Heartland Realty
429571 8th B Concession
Grey Highlands, Ontario
Private 2 Acre parcel on a well maintained country road just 3 Km from Singhampton and 20km from Collingwood/Blue Mountains. Elevated building envelope. Partially cleared on the west property boundary. Rough laneway to base of building site(s). Clean spring-fed pond(M R Ducks, only some will get this). Land survey has been completed. Build your rural retreat or getaway chalet amongst gentle nature, mature cedar and wild apple trees in this quiet location close to quaint villages, ski hills of Devils Glen, Beaver Valley Ski Club, Blue Mountain. Fresh air and clean living, greener pastures do exist! Taxes to be assessed. If walking property by appointment, there is a cut trail from cleared area that leads to the northeast boundary marked by flagging tape on a branch about 20 ft from the painted red, ground stake. (id:42776)
Engel & Volkers Toronto Central
46 - 1071 Waterloo Street N
Saugeen Shores, Ontario
Stunning 2 bedroom 2 bathroom slab on grade townhome interior unit with 1362 sq. ft.. of exquisitely designed living space. This unit is available to close within 30 days! Camden Estates offers an upscale living environment with incredible value for both seniors and young families, the exterior features a striking combination of stone and black accents. An open-concept layout adorned by luxury vinyl flooring throughout. In floor heating and air conditioning ensures your year round comfort. The main living area is thoughtfully designed with pot lighting and a beautiful tray ceiling that adds a touch of refinement and enhances the spacious feel of the 9' ceilings throughout and quality black fixtures adds the finishing touch. At the heart of this bungalow is a kitchen that calls to all Chef's... featuring an large island, coordinated pendant lighting, quality cabinetry that goes all the way to the ceiling, a convenient pantry and handy walk-out to a west facing private patio, providing the perfect setting for outdoor dining and relaxation on your expansive patio. This unit has quartz countertops throughout. The Primary suite is a luxurious retreat complete with a generous walk-in closet and stylish 3 pc bath with black accents. Both baths have linen closets for your convenience. The second bedroom is amply sized with a double closet and large window. The 4 pc main bath is perfect for guests. As a Vacant Land Condo you get the best of both worlds, you own your home and the land. With much lower condo fees than a traditional condominium. Pay only for shared spaces like roads, street lights and garbage/snow removal. (id:42776)
Royal LePage Exchange Realty Co.
209009 26 Highway
Blue Mountains, Ontario
Minutes from Georgian Peaks, private ski clubs, and Blue Mountain, this home offers unparalleled access to all the area's top outdoor activities. Imagine walking from your doorstep to Georgian Bay for a sunset paddle or stepping onto the Georgian Trail for a scenic hike or bike ride. This is a lifestyle home designed for those who love to embrace the outdoors, with every convenience at your fingertips. Planted in 2025, a diverse mix of 30 8' White & Black Spruce varieties creates a living wall of year-round privacy, enveloping your four-season sanctuary in the peaceful embrace of your very own forest. This beautifully updated 3-bedroom bungalow sits on an expansive lot, just a short drive from Thornbury, Georgian Peaks, Georgian Bay Club, and local beaches. The home exudes a cozy chalet ambiance, featuring genuine custom hardwood floors (refinished in 2024), trim, and exposed beams that impart warmth and character. The spacious kitchen, equipped with stainless steel appliances (only 3 years old), seamlessly opens to the dining and living rooms, creating an inviting space for entertaining. Principal rooms are generously sized, filled with natural light from oversized windows. A fully renovated mudroom/laundry room adds to the home's convenience. The detached oversized single garage/shop is a versatile space with custom-built workbenches, perfect for projects and storage of your outdoor toys. Enjoy close proximity to Georgian Bay, making it easy to embark on outdoor adventures. This home boasts numerous upgrades, including new AC (2025), new shingles (2022), newer exterior doors, updated light fixtures throughout, a renovated bathroom (2023), a rebuilt garage (2020), and beautifully landscaped gardens with stone retaining walls. Embrace a four-season lifestyle with this charming bungalow, offering everything you need for comfortable, stylish living. (id:42776)
Royal LePage Locations North
301 - 29 Tennisview Drive
Huntsville, Ontario
Sought after corner unit on the top floor of Tennisview building 29. 1 bedroom condo is a pleasure to view and it is not currently on the rental program so a bonus with no HST on the purchase price and ready for you and your family to use immediately! Beautiful sunlit open concept unit with panoramic views over the golf course and the fabulous Deerhurst resort grounds. Your spacious own private deck plus another common deck area which the owners have enjoyed exclusive use of due to its private location at the condos front door. You can enjoy the desirable wide sand beach at the lakefront on prestigious Peninsula Lake which offers kayaks, paddle boards, canoes and more. There is a beautiful outdoor pool close by your unit and inside pool and sports complex as well as dining at the Pavilion. There are trails for walking, mountain biking, courts for tennis and pickle ball, golfing at the PGA Highlands and Lakeside, a fun 9 hole course. Tree top trekking, food trucks, shops, art gallery, golf simulator, climbing wall. Downhill skiing down the road, cross country, snowmobile, snow shoe, ice fishing in the winter on site. Unbelievable lifestyle property to use or if you wish, put it on the rental program or flex program to rent and use...your lifestyle, your choice. This is a premiere resort in the beautiful town of Huntsville which also offers a vibrant and dynamic downtown with boat access from Deerhurst to restaurants and shops. An ideal opportunity for your step into this sought after area. (id:42776)
Royal LePage Lakes Of Muskoka Realty
17 Coles Street
Barrie, Ontario
Welcome to this beautiful 3+1 bedroom, 2 full bathroom raised bungalow perfectly situated on a spacious corner lot in a family-friendly neighbourhood in Sunnidale, Barrie. This home offers the best of comfort, convenience, and outdoor enjoyment.Step inside to find a bright, open-concept layout with a large kitchen-perfect for family meals. The attached garage with indoor entry provides convenience during every season.The fully finished lower level features an additional bedroom, full bathroom, and plenty of versatile living space-ideal for a family room, home office, or guest suite.Outside, enjoy a fully fenced yard complete with an above-ground pool and fire pit area, creating the ultimate backyard retreat. Located close to all amenities, including schools, parks, shopping, and transit, this home truly has it all. (id:42776)
Sotheby's International Realty Canada
50 - 1071 Waterloo Street N
Saugeen Shores, Ontario
Embrace the lifestyle of modern living in this stunning bungalow 2 bedroom 2 bath townhome, end unit with almost 1400 sq.ft. of living space being offered by Camden Estates. The exterior features a striking combination of stone and black accents that stands out in any neighbourhood. An open concept layout adorned with luxury vinyl flooring throughout. The main living area is thoughtfully illuminated with pot lights. A beautiful tray ceiling in the livingroom adds a touch of refinement, enhancing the spacious feel of the 9' ceiling throughout. At the heart of this bungalow is a designer kitchen featuring a large island, coordinated pendant lighting and quality cabinetry. In addition the kitchen features a pantry and a convenient walkout to a west facing private patio, providing the perfect setting for outdoor dining or relaxation. The Primary suite is a luxurious retreat complete with a walk-in closet and stylish 3 pc bath with beautiful black accents. The second bedroom is amply sized with a double closet and a large window for natural light. A beautifully designed 4 pc bath serves as a perfect complement, ensuring that guests have ample space to unwind. As a Vacant Land Condo you get the best of both worlds -- you own your own home and the land. Enjoying lower condo fees - pay only for shared spaces like road maintenance and garbage and snow removal. This luxurious slab on grade townhome offers not only a beautifully designed interior but also an enviable location. This design is also available as a pre-construction unit with a full basement please inquire for pricing. (id:42776)
Royal LePage Exchange Realty Co.
535 13th Street
Hanover, Ontario
This solid Hanover bungalow offers an excellent opportunity for those seeking their first home or considering downsizing. The property includes 3 bedrooms and 2 baths, sitting on a manageable newly landscaped fenced lot. Ideally set across from the Hanover Tennis Courts, YMCA Daycare, and Hanover Heights Community School offering both convenience and close access to restaurants and stores. The main floor includes an open front entrance into the living room, your updated eat-in kitchen with new appliances and patio doors opening onto a rear deck. 3 bedrooms and a 4pc bath complete this level. The lower level features a recreational room with bright lighting, updated flooring, a built-in wet bar, and 3-piece bath. Also, the utility/workshop/laundry area provides plenty of space for storage and projects. Other recent updates to the property over the years include a new roof (2015), an extra concrete driveway pad for a second vehicle (2022), vinyl siding, and a new deck (2020). For further information or to schedule a private viewing, please contact your Realtor. (id:42776)
Royal LePage Rcr Realty
58 Rea Drive
Centre Wellington, Ontario
Stunning Keating Built 2 Storey home with lots of upgrades - you don't want to miss this one with over 3100sq ft of living space all finished by the builder. The main floor is bright and spacious open concept with gleaming hardwood flooring, living room with a feature gas fireplace and large windows, dining area with patio doors out to the composite deck over looking farmland, amazing custom kitchen with large centre island, quartz counter tops and backsplash, stainless appliances, there is a good sized mudroom off the kitchen with a walk in pantry, walk in closet, a built in bench and storage cabinetry, entrance into the 2 car garage. On the main floor you will also find a 2 piece washroom and a large home office/guest bedroom. Head up the hardwood staircase to the upper level where you will find hardwood flooring throughout all bedrooms and hallways, a large primary bedroom, with a walk in closet and a huge bright nicely upgraded 5 piece ensuite with in floor heat. There are 2 more good sized bedrooms, a 4 piece main bathroom and a large well equipped laundry room. The finished walkout basement is an amazing space to relax and entertain, with its large rec room, 3 piece bathroom, guest bedroom and fitness studio. The walkout from the basement leads out to a concrete patio and the amazing backyard with a large storage shed and open view of the farmland in behind. (id:42776)
Keller Williams Home Group Realty
252 Romeo Street S
Stratford, Ontario
This solid, low maintenance, two-storey home, featuring two bedrooms and one bathroom, presents a fantastic opportunity for first-time buyers. Its prime location puts you close to amenities, making errands and daily life convenient. Public transit close by for added convenience. The steel roof offers worry free, low maintenance for many years. This home has a lot to offer first time buyers, call your agent or contact me today for your private showing. (id:42776)
RE/MAX A-B Realty Ltd
Beach Chalet #3 - 1230 Grandview Lodge Road
Severn, Ontario
MOTIVATED SELLER TRY AN OFFER ~ CHRISTMAS SALE~ DON'T PAY ANY LAND TRANSFER TAX ~ The beauty of Grandview and the name speak for itself! It's a little piece of paradise in the middle of nowhere! They don't make cottages this close to the water anymore! Dreaming of having a cottage that is easy to enjoy, that won't break the bank and all you have to do is bring your food and suitcase to start enjoying cottage life? Well let's make your dream come true! Check out this beautiful May to October, 3 season, 2 bedroom, 2 bathroom cottage that sleeps 8 comfortably and sits right at the water's edge offering a panoramic view of sought after Sparrow Lake, which also gives you access to the Trent System! Enjoy the sandy beach right out front of your deck, or the beach all along the waterfront, jet skiing, kayaking or just the amazing view! This lovely cottage features an open concept kitchen/dining/living with walk-out to an enclosed porch with the back deck that literally overlooks the water. Features include main floor laundry, built-in dishwasher, double sink with an amazing view over the water, 3 window air conditioning units, electric fireplace, a bedroom with a 2PC en-suite, furnished, electric baseboard heat, generator power available through resort, allows 8 weeks of rental, additional parking and a stunning view. This private family friendly cottage community makes you feel at home and offers pickle ball court, a common laundry area, volleyball, horseshoes, shuffleboard, inground pool, deep water swimming or fishing, playground, clubhouse, boat storage, green shed, tool/workshop shed, garden area, fish cleaning area, boat launch, 24 foot boat slip, and so much more! Enjoy golfing? This cottage is minutes away from Lake St. George Golf Club. Truly a must see property and opportunity to own your carefree cottage with an annual fee of only $5,719 which includes the property taxes, hydro, insurance, as well the resort even winterizes the water system to your cottage! (id:42776)
RE/MAX Georgian Bay Realty Ltd
207 - 2 Colonial Drive
Guelph, Ontario
Step into homeownership with this stylish, move-in-ready condo in the sought-after South End of Guelph. Featuring soaring 9-foot ceilings and a bright, open layout, this spacious apartment offers everything you need for modern living. The kitchen is beautifully appointed with rich dark cabinetry, a tiled backsplash, and a handy breakfast bar perfect for casual meals. The open living room provides a welcoming space to relax, while offering a large sliding door to bring in plenty of natural light. Step out onto your private balcony and enjoy the great views. The two-bedroom layout includes a comfortable primary suite with a private ensuite and a second bedroom, which could be used as an office as well. This well-maintained building offers great amenities, including a fitness centre, party room, and secure underground parking. Plus, this unit comes with two parking spaces, giving you extra flexibility and value. Close to shopping, restaurants, transit, and everyday essentials. A perfect first home or investment property, affordable, convenient, and ready for you to move in. Book your showing today! (id:42776)
Royal LePage Royal City Realty
20 Cape Hurd Road E
Northern Bruce Peninsula, Ontario
Welcome to 20 Cape Hurd Road Tobermory at the tip of the Beautiful Bruce Peninsula. If you have been searching for your opportunity to own a piece of Paradise with endless potential in a much sought after cottage area than search no further . This charming Bungalow/ Farmhouse style Home is ideally located just off Hwy6 North. Despite being only minutes away from the sites and amenities of Tobermory Harbour and Village , 20 Cape Hurd is tucked away off Cape Hurd road with plenty of treed and cleared space on 1.12 acres . Enjoy the long, private driveway to ample parking and spacious yards, the sounds of the legendary Chi Cheemaun horn and endless sunny , summer days from your covered front porch . Entering the house you will find refurbished wood floors, a cathedral style living room ceiling and an abundance of natural light from the Bay window. The main floor is move in ready and has everything you need including a separate main floor Laundry room and two bathrooms. Three of the five bedrooms are easily accessible on the main floor. Taking the stairs off the kitchen to the partially finished basement reveals a renovation or contractors dream with a private indoor workshop and separate outdoor entrance . On the other side of the stairs the large , open basement space is ideal for a new family room , office space or in law suite build . Two of the 5 bedrooms of this home with natural light and lower level egress are located in this basement space . So much potential for a growing family home , spacious cottage or rental investment opportunity . This property is truly a must see to appreciate the potential and its priced to sell . Book your showing today ! (id:42776)
Shanahan Realty Inc.
5 - 99 Main Street W
Huntsville, Ontario
MOVE-IN READY TOWNHOME, located close to downtown Huntsville, offers the perfect mix of MUSKOKA CHARM, modern comfort, and everyday CONVENIENCE. Enjoy picturesque WATERFRONT VIEWS of Hunters Bay in this unbeatable location - just a short walk to Avery Beach and the Hunters Bay Trail - its so easy to enjoy the best of both nature and edge of town living. Inside, the home features a thoughtful layout with a bright and spacious 2-bedroom, 1-bath arrangement on the main floor, complemented by an additional bedroom with ensuite bathroom upstairs. The flexible floor plan works beautifully for families, first-time buyers, or those looking to downsize into a low-maintenance space without sacrificing comfort. Built with ICF construction for lasting durability and energy efficiency, the home has been well maintained and clearly cared for. The backyard has been transformed into a charming garden space, fully fenced for privacy, and perfect for outdoor enjoyment along with dedicated space for cultivating your own vegetables and flowers. Additional conveniences include on-site parking to accommodate 2 vehicles for extended family and friends (or renters if desired), plus the garage for inside parking and extra storage, all in a location that makes everyday errands and recreation effortless. From leisurely walks along the Hunters Bay Trail to evenings by the water, this property places you right at the centre of it all. With its rare combination of prime location, versatile layout, and low-maintenance lifestyle, this Main Street townhouse is an excellent choice for buyers seeking a home, a Muskoka retreat, or a smart investment in one of the regions most desirable communities. Call today for more information or to book your private tour of this absolute gem. Flexible closing available. (id:42776)
Chestnut Park Real Estate
100 Harris Crescent
Southgate, Ontario
No design element was overlooked and no expense was spared when the current owner custom built this amazing country estate BUNGALOW in 2019 - including an absolutely spectacular three bay 38.8 ft by 48.6 ft DETACHED SHOP with loft living space (great for an AirBnB). And all set on a beautifully landscaped 1.3 acre lot featuring 55 trees and landscape lighting. If you are a discerning buyer looking for a property that is a cut above, this is one you must come and see to appreciate it. Whether you have a large car collection, lots of toys (including RV's), or need a property for your home based business - this one can handle it all. The home itself is done top to bottom - offering over 2950 sq ft of thoughtfully designed living space with finished basement level - 4 bedrooms and 4 bathrooms. Second kitchen on the lower level. Great for extended family or out of town guests. There are far too many special features to list here - but we will highlight a few. First - it's a country property with natural gas - that's a bonus! There is fibre internet too. Covered front porch and an expansive covered rear deck for entertaining. Oversized triple car attached garage with walk up from basement level. Separate utility shed out back. The shop has in floor heating - and even an RV hook up. It's the little details here that put this property over the top. Located on a paved road a short drive to all the amenities you need - and adjacent to a small enclave of other high end country estate homes. (id:42776)
Royal LePage Royal City Realty
15 Sylvan Avenue
Wasaga Beach, Ontario
Spacious and comfortable 3+1 bdrm home a few STEPS to the BEACH in a quiet area but near new west end amenities, 10 mins to Collingwood, 15 mins to Blue Mountain and more. Heated by GAS FURNACE and gas woodstove and best of all, a HUGE private treed yard (101 ft x 223 ft) with several sheds and possible bunkie. The lot is severable and has 2 water and sewer hookups already installed. Newer furnace, some windows replaced, newer shingles, main flr laundry and extra bdrm or office, sep dining room and big kitchen. Come and see what it's all about! (id:42776)
RE/MAX By The Bay Brokerage
1028 Ronville Road
Lake Of Bays, Ontario
Privacy and acreage in Muskoka! Explore the ideal 11.47-acre lot, perfect for building your dream home or reno the shop to a home, just minutes from Dwight or Dorset. This property features an insulated, 1500 sq.ft. garage/woodworking shop, ideal for storage, hobby or business. It could also be finished to become a nice home. Enjoy a private location with hardwood forest and an ATV trail in the woods, perfect for a sugar shack or hunting. Its prime location offers year-round recreational activities, with Lake of Bays nearby for boating, fishing, and relaxation. Boating enthusiasts will love the close proximity to marinas and boat launches in Dwight or Dorset, while Dwight Beach provides a sandy shore for swimming and family fun. Minutes away, Algonquin Parks world-class hiking trails offer stunning scenery and abundant wildlife. Perfect location in rural setting with excellent possibilities. By appointment only, premises are under video surveillance. (id:42776)
RE/MAX All-Stars Realty Inc
48 Fischer Dairy Road
Brockton, Ontario
Welcome to 48 Fischer Dairy Road, a well-appointed 4-bedroom, 3-bathroom home located in one of Walkerton's most desirable subdivisions. Just steps from schools, parks, and everyday amenities, this property offers the ideal blend of comfort and convenience for families or professionals. Inside, you'll find a bright, open-concept layout featuring hardwood floors and tile throughout the main living spaces. The stylish kitchen is a true highlight, complete with custom cabinetry and quartz countertops - perfect for cooking and entertaining. The home offers a spacious primary suite with ensuite bath, three additional well-sized bedrooms, and a functional layout to suit a variety of lifestyles. An unfinished basement provides endless potential, whether you're looking to add more living space, a home gym, or a workshop, the choice is yours. This home is perfectly situated on a corner lot in one of the area's most desirable, family-friendly neighbourhoods. Enjoy peaceful views of the Saugeen River from the second-floor balcony, a perfect spot to relax with your morning coffee or unwind at the end of the day. Contact a Realtor today. (id:42776)
Wilfred Mcintee & Co Limited
Pcl6807 Honey Harbour Road
Georgian Bay, Ontario
Discover the perfect setting for your dream home or cottage on this beautiful, nearly one-acre building lot along Honey Harbour Road. With its ideal location, this property offers the best of both worlds - a peaceful natural backdrop with the convenience of nearby amenities. This property provides the space, privacy, and flexibility to design the getaway or year-round residence you've always envisioned - just minutes from marinas, local dining, and scenic trails. Experience the best of Georgian Bay living, where everyday life feels like a getaway. (id:42776)
Keller Williams Experience Realty
302 Concession 11 Road W
Tiny, Ontario
MOTIVATED SELLER!! Welcome To The Beach Life! This 3 + 1 Bedroom, 2 Bathroom, Well-Maintained And Fully Renovated, Home Or Cottage, With Additional Bunkie, Sits Just A Short Walk From The Gorgeous Sand Beach And Crystal-Clear Waters Of Georgian Bay. The Main Home Offers A Bright & Convenient Layout With Lots Of Windows, Vaulted Pine Wood Ceiling, Fireplace And Hardwood Floors. New Kitchen/Dining Room Addition (2020) Features A Beautiful Eat-In Custom Kitchen With Large Island, Quartz Countertops, Stainless Steel Appliances & Opens To Massive Dining Area. Large Deck Off Of The Kitchen, Surrounded By Mature Trees, Provides Both Privacy & Shade After A Relaxing Day At The Beach. Large Forested Backyard Is The Perfect Spot To Entertain, Relax And Enjoy Evenings Around The Bonfire With Friends And Family. Lay-Out And Catch Some Rays From The Front Deck, With Waterview, While Listening To The Sounds Of Nature That Surrounds You. Huge Bunkie, With Hydro, Is Perfect For Guests And Provides A Great Place For Kids Or Grandkids. Beach Access To Beautiful Cawaja Beach Is Only 500 ft From The Front Door. Additional Features: Fully Renovated in 2019, Kitchen Addition in 2020, 2nd Bathroom & Laundry Addition in 2023. Forced Air Gas Heat & A/C. Short Walk To Beautiful Cawaja & Balm Beach, Bustling With Restaurants, Stores, Entertainment, And Stunning Sunsets. A+ Location For Investors Or STR Operators. Most Furniture Included. Walking/Hiking Trails With Tons Of Wildlife. Located Just 1.5 Hours From The GTA, And 15 Minutes From Town. Don't Miss This Incredible Opportunity To Create Lasting Memories In This Amazing Home By The Beach. (id:42776)
Royal LePage In Touch Realty

