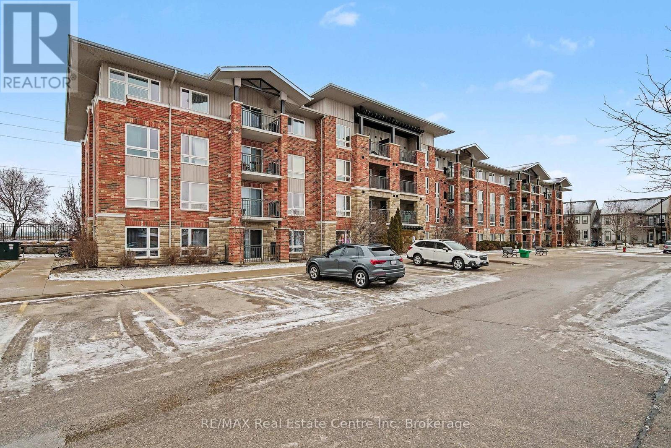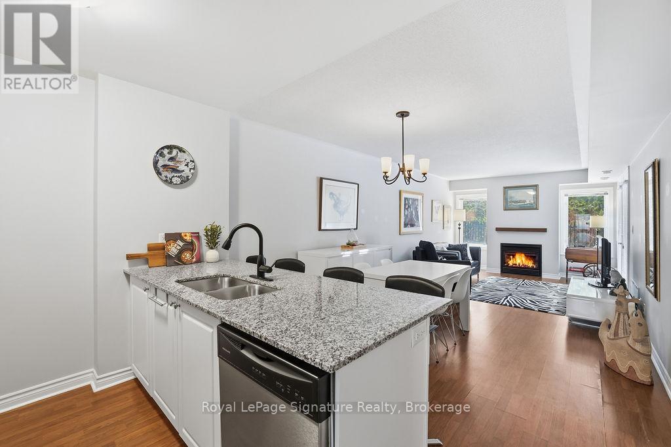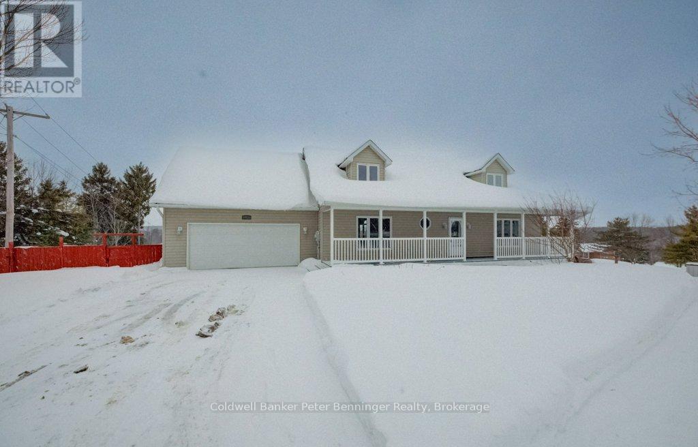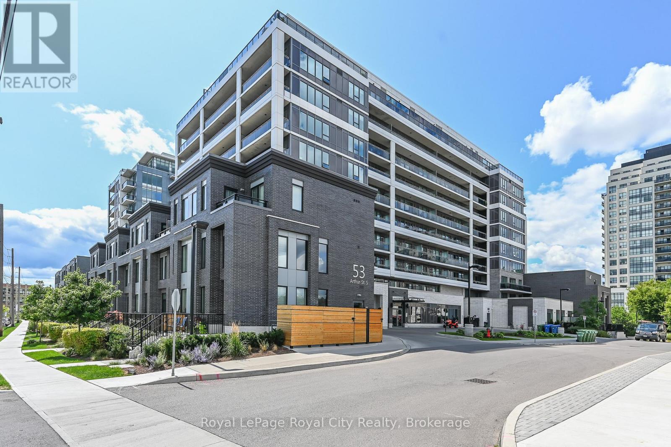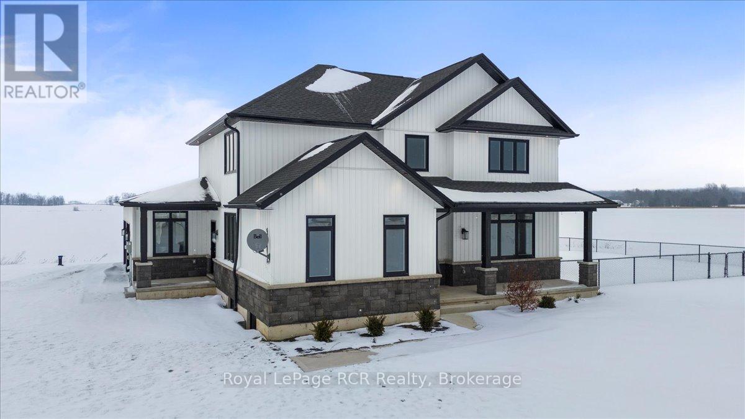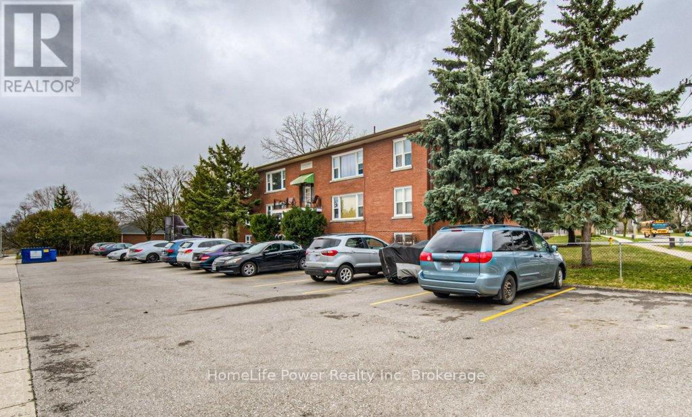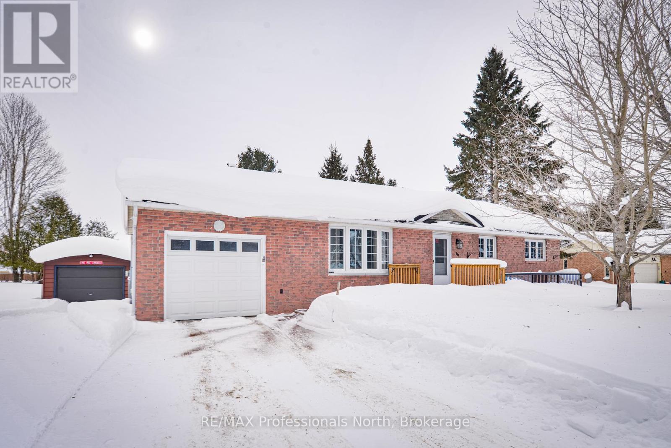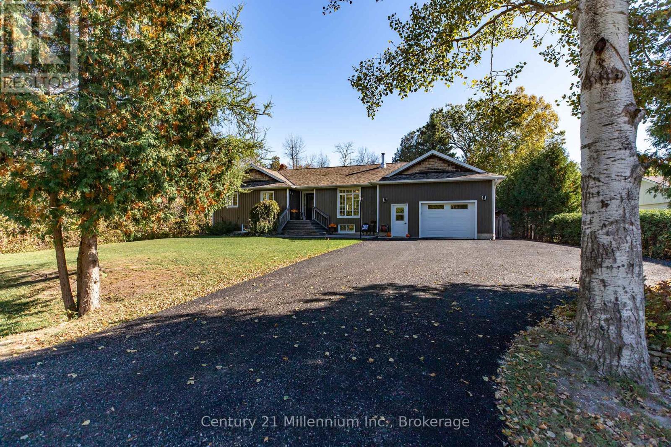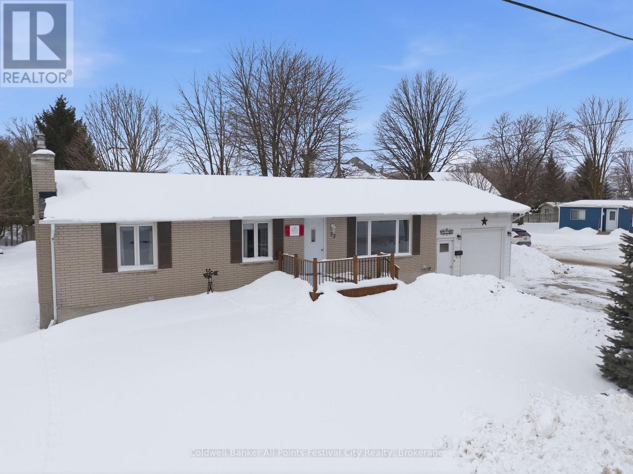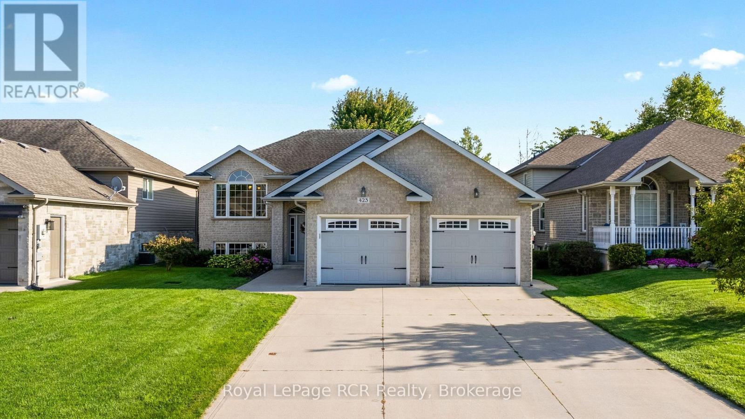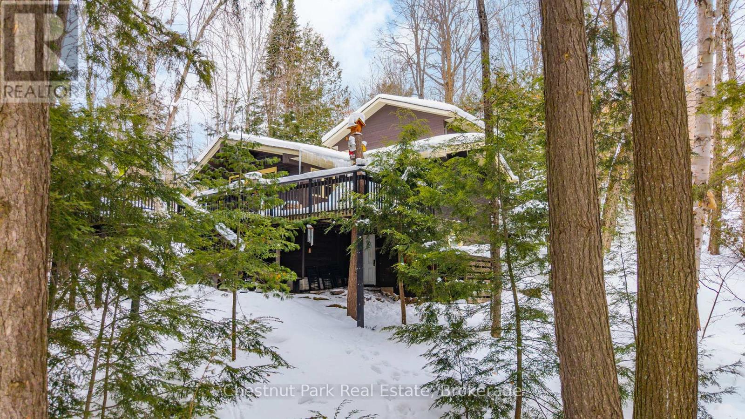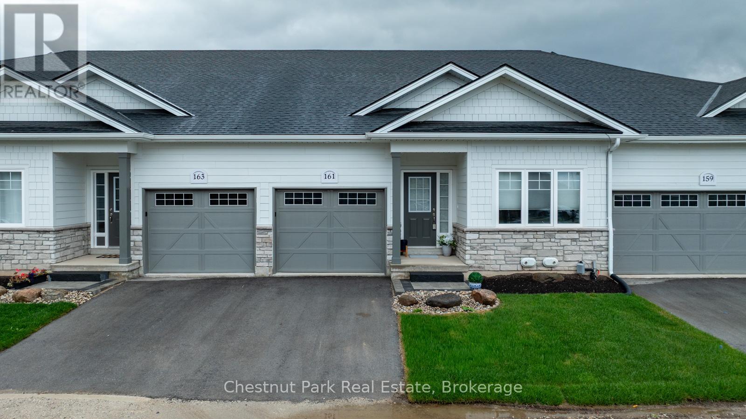307 - 19 Waterford Drive
Guelph, Ontario
Exceptional corner unit condo apartment situated in the vibrant south end of the city! This beautifully updated home, is a pleasure to show, with a gorgeous cherry wood kitchen, complete with a custom wine rack, sleek stainless steel appliances, and a convenient breakfast bar. A sun-filled great room is enhanced with wide plank hardwood flooring, that flows throughout the unit, and looks onto an open concept den, that is perfect for an office or small dining area. The bedroom is quite spacious, and offers great closet space, and a 4pc bath adds a touch of luxurious relaxation. With a serene view of U of G lands from your private balcony, this is a spectacular space for professionals, commuters, downsizers, or first time buyers! (id:42776)
RE/MAX Real Estate Centre Inc
107 - 10 Brandy Lane Drive
Collingwood, Ontario
Imagine starting your day with coffee overlooking protected green space, stepping onto nearby trails, and being minutes from the water, ski hills, and everything Collingwood has to offer. Welcome to relaxed, four-season living in the sought-after Wyldewood community. This well-maintained 2-bedroom, 2-bathroom ground-floor condo offers the perfect blend of comfort, convenience, and access to the outdoor lifestyle Collingwood is known for. Step outside to your covered balcony overlooking trees and trails, where morning coffee or an evening drink comes with a peaceful, natural backdrop. With trails nearby and Georgian Bay just minutes away, it's easy to spend your days walking, cycling, paddling, or skiing depending on the season. Inside, the open-concept layout provides a bright and functional living space, while the two spacious bedrooms and two full bathrooms make it ideal for hosting family and friends or enjoying weekend getaways. One designated parking space and low-maintenance condo living mean more time enjoying the area and less time worrying about upkeep. Residents of Wyldewood enjoy access to a year-round heated outdoor pool and beautifully maintained grounds, all just a short drive to downtown Collingwood, Blue Mountain, golf courses, restaurants, and everyday amenities. Whether you're looking for a full-time home or a weekend retreat, this is an opportunity to enjoy the Southern Georgian Bay lifestyle with ease. (id:42776)
Royal LePage Signature Realty
468 Goldie Street
Arran-Elderslie, Ontario
This is the one for you on 1.21 acres at the edge of the Village of Paisley! Great curb appeal with this bungalow sporting dormers, a covered front porch and an attached garage! Have a look at the back deck with hot tub oasis and backyard firepit scenery!! Floorplan of this home has been very well thought out featuring an open concept living area with a vaulted ceiling and spectacular views of the Saugeen River area of Paisley and neighboring farmers fields. Two fireplaces are on the main floor, one in the Dining Room (built-in with mantle) and the other is a wood stove in the Living Room. Direct access to the Saugeen River out your back door makes it perfect for fishing, canoeing and kayaking. Back yard is generously fenced. Basement is a walk-out with separate entry which offers the possibility of an in-law suite. Unspoiled except for a roughed in bathroom, the basement is ready for development! New roof shingles in 2022, new furnace in 2025. Floor plans do not show the entire back deck, which extends behind the 2 car garage. Close enough to the Village of Paisley to have town water/sewer, yet far enough away to be sitting on a small acreage. Have a look! (id:42776)
Coldwell Banker Peter Benninger Realty
#406 - 53 Arthur Street
Guelph, Ontario
Just a short walk from Downtown Guelph's boutique shops, acclaimed restaurants, and charming cafés, Metalworks Condominiums is where luxury living meets everyday convenience. Perfectly positioned along the Speed River and surrounded by scenic walking trails and parks, this community offers a lifestyle defined by connection, comfort, and ease. Unit 406 at 53 Arthur Street is a thoughtfully designed one-bed, one-bath residence that blends modern finishes with intentional functionality. Inside, the contemporary kitchen features stainless steel appliances, a dual sink, and a spacious island-ideal for both everyday living and entertaining. The kitchen flows seamlessly into the open-concept living area, where expansive windows and a sliding glass door fill the space with natural light and lead to your private West facing balcony for the best sunsets. The bedroom is equally inviting, complete with a walk-in closet and a large window that creates a bright and serene retreat. Enjoy a BRAND NEW FURNACE AND AIR CONDITIONING UNIT installed in Feb 2026. What truly sets Metalworks apart from other condominiums is its exceptional collection of lifestyle-focused amenities. Residents enjoy access to a speakeasy lounge, library, fully equipped fitness centre, pet spa, an entertaining space with prep kitchen, a BBQ-friendly terrace, and beautifully maintained green spaces. This is more than a condo-it's an opportunity to live in one of Guelph's most sought-after communities, with the very best of the city at your doorstep. (id:42776)
Royal LePage Royal City Realty
242 Concession 8
Brockton, Ontario
Step inside this outstanding two-story country home and feel like you want to make it yours! Built in 2022 by Zettel Contracting Ltd., this home is designed for both comfort and convenience. Enjoy the open concept layout that's perfect for gathering with friends and family. The main floor features a spacious primary bedroom with an en suite and walk-in closet, plus a handy mudroom & powder room. Upstairs, you'll find 3 spacious bedrooms that share a bathroom and a fun bonus space-ideal for games, hobbies, or relaxing together. The unfinished basement is a blank canvas, just waiting for your personal touch. With a double car garage, a welcoming front porch, a covered deck and fenced yard, this home is ready to welcome you and your loved ones. (id:42776)
Royal LePage Rcr Realty
15 Floral Crescent
Kitchener, Ontario
Turnkey multi-residential investment in a proven, high-demand rental market. Rockway Gardens Apartments is a well-maintained, solid brick, stick-construction apartment building comprised of 11 spacious one-bedroom units. Family-owned since 2007, the property reflects significant pride of ownership, with extensive major capital improvements completed, including new Weil-McLain boilers (2010), full window replacement (2010-2015), a new roof (2018), water softener system (2021), and newly paved asphalt parking/driveway-minimizing near-term capital risk. All units are separately metered for hydro, offering strong operational efficiency and upside potential. The property is situated on a generous 0.371-acre lot with 16 on-site parking spaces. Located in the desirable Kingsdale neighbourhood of Kitchener, a quiet, mature area with consistent rental demand, close to Rockway Golf Course, Wilson Park, Kingsdale Community Centre, Fairview Mall, public transit, shopping, and schools, with quick access to the Expressway and major highways. An excellent opportunity to acquire a stabilized asset in a supply-constrained rental market with long-term growth potential. (id:42776)
Homelife Power Realty Inc
76 Westvale Drive
Bracebridge, Ontario
Located on desirable Westvale Drive, this 3 bedroom, 2 bath bungalow offers full main floor living and convenient entry from the attached garage. As a bonus, there is a detached garage with hydro as well. The lower level features it's own separate walk up entry and is set up with an inlaw suite. The home is packed with many big ticket upgrades including, metal roof (2014), furnace and central air (2019), main bath (2022), hot water tank (2025) and eavestroughs (2025). A back up generator which powers the entire home was installed in 2022. This wonderful home also benefits from both municipal water and sewer and is situated on over a 1/2 acre lot. A perfect place to call home. (id:42776)
RE/MAX Professionals North
23 Pierce Street N
South Bruce Peninsula, Ontario
Experience the best of Bruce Peninsula living at 23 Pierce Street North in Oliphant. Set on a peaceful, tree-lined lot at the end of a quiet dead-end street, this beautifully maintained five-bedroom, two-bath raised bungalow blends modern comfort with the calm sophistication of life by the lake. Backing onto forest and just 1 km from the sparkling shores of Lake Huron, its the ideal setting for swimming, boating, or taking in Oliphant's world-famous sunsets. Built in 2004, this thoughtfully designed home offers fully finished levels with bright, inviting spaces throughout. The main level features an open-concept living area anchored by a cozy wood stove, perfect for cool evenings & winters. The kitchen impresses with abundant cabinetry, beautiful stone countertops, stainless steel appliances, and seamless flow to the dining area and new spacious back deck (2024). Three comfortable bedrooms plus a full main bath and private primary ensuite complete this level. The lower level provides exceptional versatility with two additional bedrooms, a spacious family room, a large storage area, a newly spray-foamed cold room, and a bright, functional laundry space. Outside, enjoy your private retreat on a large 111 ft 281 ft lot. Relax on the stamped-concrete front patio or retreat to the insulated and wired bunkie, perfect for guests or hobbies. The detached garage (2020) offers ample storage and workspace, while the attached garage is insulated and heated, ideal for parking, projects, or use as a casual hangout space. Notable updates include roof (approx. 2015), furnace/AC/HVAC (2019), recycled-asphalt driveway (2025), new fibre internet & a 200-amp electrical panel wired for a future hot tub. Enjoy reliable connectivity with Bruce Telecom or new Rogers fibre-optic service brought right to the home. A rare combination of space, style, and setting just moments from the lake. This property captures the essence of refined living on the Bruce Peninsula! (id:42776)
Century 21 Millennium Inc.
72 Lorne Avenue
Bluewater, Ontario
Tucked into the quiet, welcoming community of Hensall, this well-maintained 3+1 bedroom, 2 bath bungalow offers the kind of space and flexibility that makes everyday living easy. The main floor features three comfortable bedrooms and a bright, functional layout designed for family life. Downstairs, the partially finished basement adds even more room to spread out, complete with a cozy gas fireplace in the rec room - perfect for movie night, game days, or giving teenagers their own hangout space. An additional bedroom downstairs is ideal for guests, a home office, or extended family. The attached garage and huge concrete driveway provide plenty of parking - whether it's multiple vehicles, a trailer, or space for visitors. Behind the garage, you'll find a bonus man cave or workshop - a fantastic spot for hobbies, projects or simply a private retreat. Step outside and the backyard truly shines. A large deck surrounds the above-ground pool, creating the perfect summer entertaining space. The fully fenced yard offers privacy and peace of mind, framed by lovely mature trees that add shade and character. If you're looking for a solid, thoughtfully cared-for home in a quiet small-town setting, this bungalow checks all the boxes - space, function, and room to enjoy every season. (id:42776)
Coldwell Banker All Points-Festival City Realty
423 1st Street Sw
Owen Sound, Ontario
Your search ends at 423 1st St. SW. Tucked away in one of Owen Sound's sought-after pockets, this raised bungalow perfectly balances premium curb appeal with a layout designed for real life. Step into a spacious entryway that opens up to the bright, open-concept heart of the home. Between the hardwood floors and a massive picture window flooding the living room with natural light, the vibe here is instantly welcoming. The dining area flows directly onto a covered deck, giving you a private, all-weather spot for morning coffee or outdoor dining overlooking the landscaped yard. Downstairs, the lower level offers the flexibility a growing family or a busy professional needs. You'll find a generous secondary living space anchored by a cozy natural-gas fireplace, an additional bedroom, a 3-piece bath, and a large utility room with direct access to the double-car garage. Whether you need a quiet home office, a guest room, or just room to breathe, this floor plan delivers. Located minutes from Harrison Park, the Owen Sound Farmers' Market, schools, and shopping, this home is move-in ready with immediate possession available. Your new chapter starts as soon as you get the keys. (id:42776)
Royal LePage Rcr Realty
1173 Watts Road
Dysart Et Al, Ontario
Welcome to a hidden gem on one of Haliburton's most sought-after lakes Little Kennisis part of a desirable two-lake chain known for its pristine water and natural beauty. This four-season waterfront retreat offers coveted south-western exposure, filling the home with warm natural light and breathtaking views. Inside, the open-concept living and kitchen area showcases soaring pine ceilings, beautiful BC distressed Alderwood flooring, and a cozy woodstove creating the perfect cottage-meets-home atmosphere. The kitchen features a large island, stainless steel appliances, and excellent entertaining space, while the separate dining room is bright and inviting with lots of windows. The main floor offers two spacious bedrooms and a full 4-piece bathroom. Upstairs, escape to your private primary suite complete with a spa-inspired ensuite featuring heated floors, a soaker tub, and a walk-in glass shower. Convenient second-floor laundry adds to the thoughtful layout. Recent window upgrades improve energy efficiency and year-round comfort. After a day on the lake, unwind in the separate electric sauna for the ultimate relaxation experience. Outside, the sloping lot leads to a large lakeside deck and 144 feet of sand-and-stone shoreline with deep, crystal-clear water ideal for swimming, boating, and waterfront entertaining. Located beside Haliburton Forest & Wildlife Reserve, enjoy endless year-round outdoor activities. The active Kennisis Lake Association and vibrant marina offer pickleball courts, dining, live entertainment, and a true sense of lake community. Experience the best of Haliburton lake living - privacy, recreation, and natural beauty all in one exceptional property. (id:42776)
Chestnut Park Real Estate
161 Hawthorn Crescent
Georgian Bluffs, Ontario
Live the Cobble Beach lifestyle with spectacular sunrises over the Bay! Enjoy access to a shallow cobble beach, calm Bay for kayaking, long dock for swimming or day boating, walking and cross country ski trails, many community activities inside and out including the indoor golf simulator and exceptional golf course. This maintenance free 2 bedroom, 2 bathroom condominium boasts open concept living and slight water views. Gorgeous kitchen with large custom built island & walk-in pantry, spacious living room features an electric fireplace & walkout. Large unfinished basement is yours to customize. Cobble Beach common areas include an outdoor heated swimming pool, hot tub, community building, spa, fitness centre, steam room, tennis court, volleyball court, and bocce court. When you're entertaining, there's a great inn and restaurant at Cobble Beach when you want to enjoy visiting with your guests and not the work! Option to purchase as a fully furnished and equipped home. You are not just buying a home, you're buying a four season lifestyle! (id:42776)
Chestnut Park Real Estate

