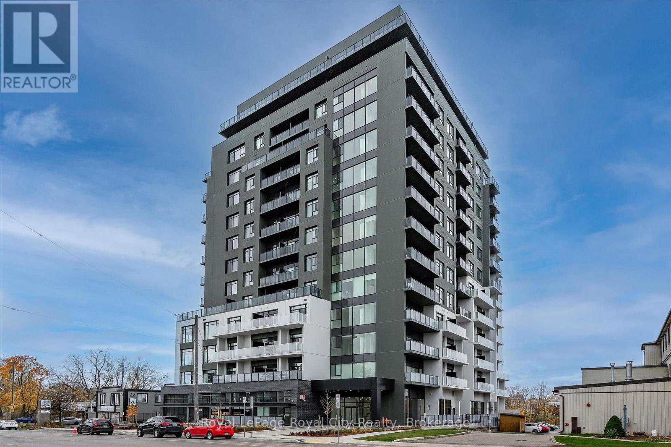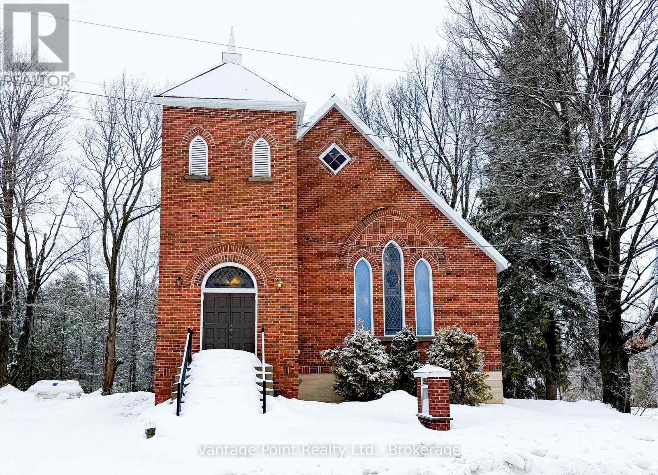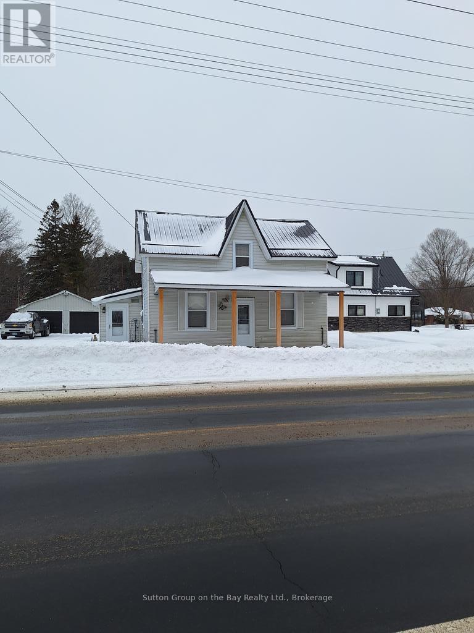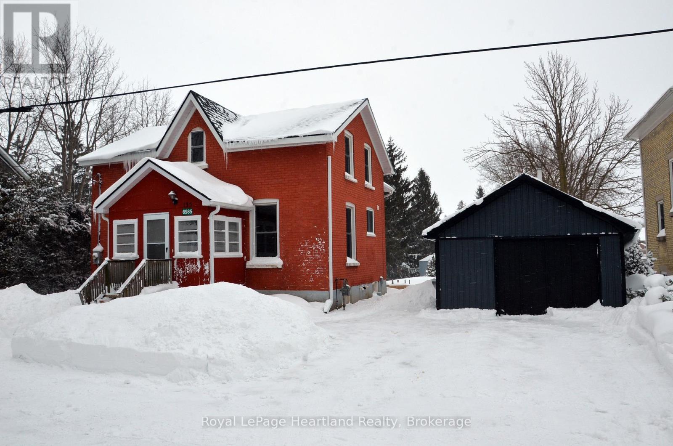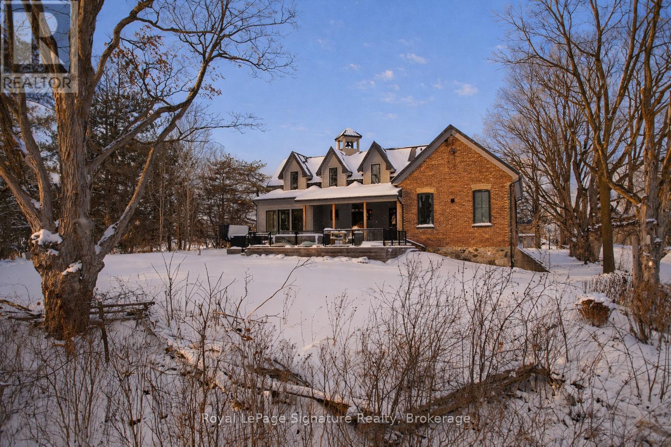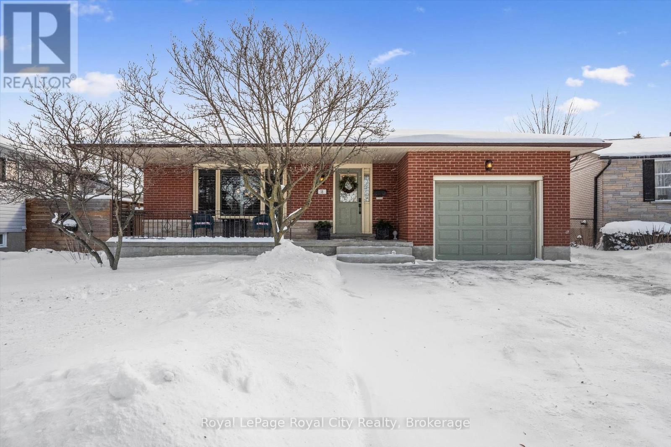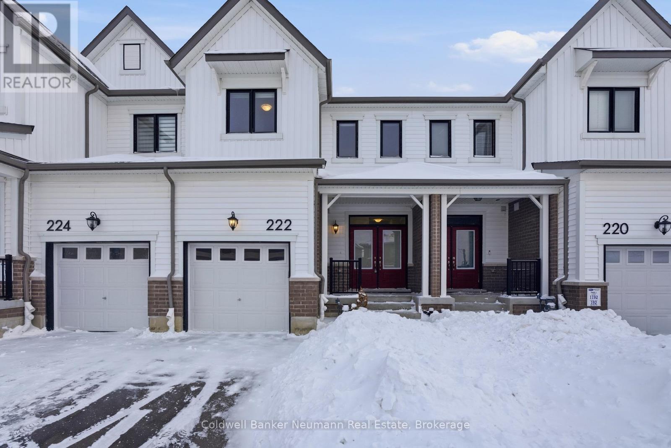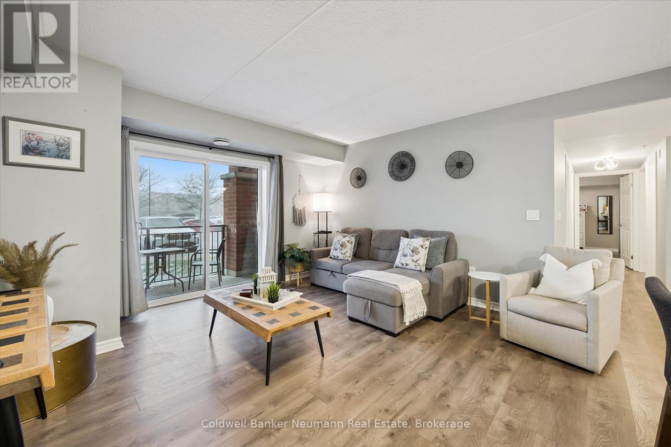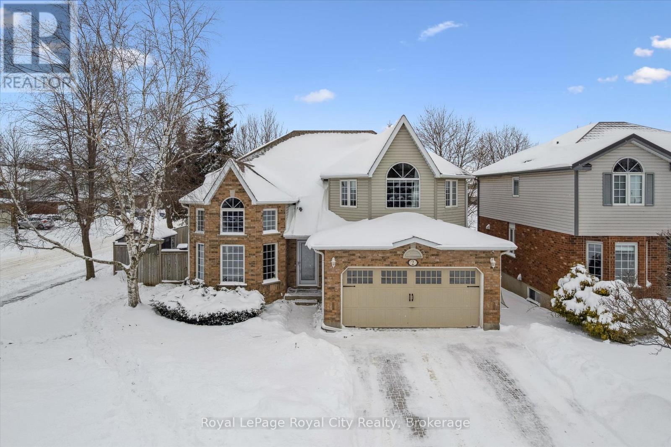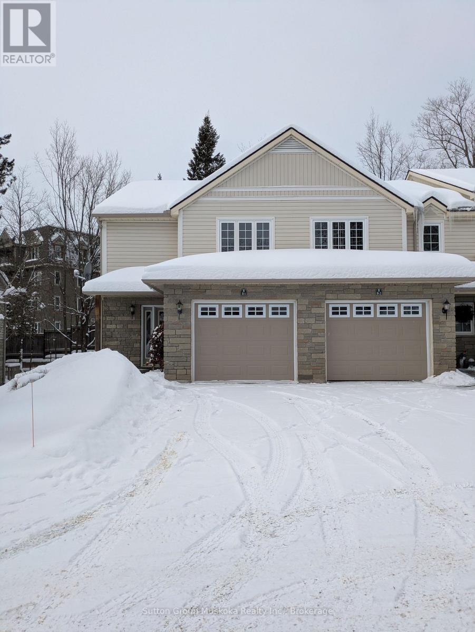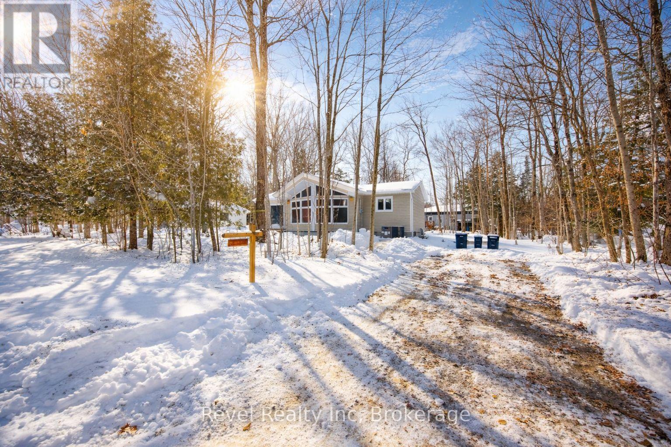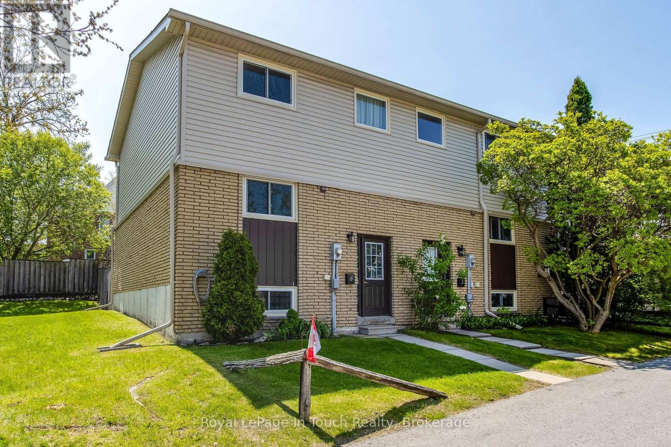1007 - 71 Wyndham Street S
Guelph, Ontario
This stunning and spacious 1,295 sq.ft. interior + 80 sq. ft. private balcony, 2-bedroom, 2-bathroom condo facing the Speed River and steps to downtown Guelph- offers an exceptional combination of luxury and convenience. The bright, open-concept layout is thoughtfully designed for accessibility and showcases luxury finishes, including white oak hardwood flooring throughout, 9-foot ceilings, a remote-controlled fireplace in the living room, and a designer kitchen flaunting a waterfall quartz island, quartz countertops,full-height backsplash, LED under-cabinet lighting, soft-close drawers, high-end stainless-steel appliances, and a spacious pantry. An abundance of natural light pours through the large windows- complete with roll-up shades for privacy- while the private balcony offers stunning, unobstructed views of the river. The primary suite boasts a generous walk-in closet and a spa-inspired 5-piece ensuite, complete with a freestanding soaker tub and an oversized glass shower. A second bedroom is thoughtfully positioned on the opposite side of the unit, and is conveniently located near a stylish 3-piece bathroom and the in-suite laundry. This condo also includes a secured underground parking space for your comfort and peace of mind. The well-maintained building offers incredible amenities, including a gym, guest suite, golf simulator, billiards, a lounge with a library, a second lounge bar with terrace, an outdoor dining terrace and BBQ area, indoor visitor parking, secured bike rooms on all parking levels, and a welcoming community where neighbours truly look out for one another. Just steps away from restaurants, cafés, shops, Market Fresh, the Farmer's Market, the VIA Rail/ GO train and bus stations, and within easy access to riverside trails. This condo delivers the ultimate lifestyle in one of Guelph's most desirable locations. (id:42776)
Royal LePage Royal City Realty
169 Kincardine Street
Grey Highlands, Ontario
A unique opportunity to acquire a distinctive church property in the heart of Priceville. Set on a 0.25-acre lot, this building offers character, space, and versatility for a wide range of potential uses, subject to zoning and municipal approvals. This building offers a bright sanctuary with high ceilings, large windows, and flexible interior space. Additional rooms provide options for offices, meeting areas, storage, and washrooms. Ample on-site parking and a central village location offer excellent visibility and accessibility. Suitable for continued religious use or potential alternative uses, subject to zoning and buyer due diligence. (id:42776)
Vantage Point Realty Ltd.
4154 County Road 24 Highway
Clearview, Ontario
Welcome home to 4154 County Rd 124 in the quaint hamlet of Nottawa where everyone knows your name. We are offering a 3 Bedroom 1 12 storey home on a 1/4 Acre landscaped lot with a large detached garage 25x34 paved double wide driveway and extra long. Home has a lot of upgrades to include newer kitchen with custom cabinets and granite counters, stainless steel appliances, new flooring thru out, new bathroom, new windows, new roof, walkout to the hotub in your private yard and much more. (id:42776)
Sutton Group On The Bay Realty Ltd.
6985 Raglan Street
West Perth, Ontario
Charming Brick Home on a Quiet Dead-End Street in the Village of Dublin. Welcome to this beautifully maintained 4-bedroom, 2-bath brick home full of character and timeless charm. Original hardwood floors add warmth throughout, while numerous updates provide modern comfort and peace of mind. The spacious kitchen offers endless potential, with plenty of room to add a large island or family-sized dining table-perfect for gatherings and everyday living. A practical mudroom adds convenience for busy households. The main bathroom has been completely renovated from top to bottom, featuring a striking walk-in tiled shower that feels both stylish and luxurious. Step outside to enjoy the large backyard, complete with an invisible fence, ideal for kids or pets. A detached heated garage adds incredible value, offering year-round comfort for parking, storage, or a workshop. Situated on a quiet dead-end street lined with friendly neighbours, this home offers the best of small-town values in the heart of the cute and welcoming Village of Dublin. A wonderful opportunity to own a character-filled home in a peaceful setting. (id:42776)
Royal LePage Heartland Realty
356598 The Blue Mountains- Euphrasia
Grey Highlands, Ontario
Steeped in history and thoughtfully reimagined, this over-100-year-old former schoolhouse has been lovingly transformed into a one-of-a-kind home. Taken back to the studs, a full renovation and seamless addition were completed in 2022, blending heritage charm with modern comfort and efficiency. Surrounded by large farm properties, the home offers a true country feel perched on 3/4 of an acre. Enjoy peaceful rural living while being just 7 minutes from downtown Thornbury, with schools, shopping, restaurants, coffee, the marina, beach, pier, and Georgian Bay all close at hand.The bright, open-concept main floor is ideal for entertaining and everyday living, featuring a stunning kitchen with a massive island, built-in appliances, and generous storage, flowing into the dining and living areas. A cozy wood stove anchors the living room, adding warmth and character. The main level also includes a primary bedroom with ensuite & walk-in closet, main-floor laundry, and a custom mudroom with built-ins. Upstairs are two generously sized bedrooms and a beautifully finished 5-piece bathroom. The lower level offers exceptional functionality with a crawl space basement-half with approximately 5-foot clearance for storage, and the original section with 6'5" ceilings and a walk-out, perfect for bikes, lawn equipment, or recreational gear. Outdoors, enjoy fenced vegetable and produce garden beds, a storage shed, and easy access to trails, the Beaver River, and some of the area's most sought-after road and gravel biking routes. Walk to the beloved Blackbird Bakery, a rare and charming country neighbour. Rich in local history yet completely renewed, this home even features the restored original school bell-still working and loved by neighbours. A rare opportunity to own a piece of the past, beautifully updated for modern living. (id:42776)
Royal LePage Signature Realty
18 Uplands Place
Guelph, Ontario
North End Guelph Bungalow - Fully Updated & Move-In Ready! Step into this stunning north-end bungalow, where every detail has been thoughtfully updated from top to bottom. The main floor is open-concept and absolutely jaw-dropping, featuring a bright and spacious living area and a show-stopping kitchen with custom-made cabinetry, quartz countertops, a gorgeous oversized island with built-in microwave and added storage and California shutters throughout. Three generous bedrooms upstairs are complemented by a beautifully updated four-piece bathroom-perfect for families or anyone looking for style and functionality. Downstairs, the fully finished basement offers a private retreat with a separate entrance-ideal for guests, in-law accommodations, or a home office. Highlights include a huge traditional cantina, a wet bar, large living space, a den currently being used as a bedroom, a dressing room/office, and a three-piece bathroom, offering plenty of flexibility for your lifestyle.Situated on a large lot on a quiet, mature street, this home is close to schools, parks and all amenities. Whether you're a first-time buyer or downsizing, this move-in-ready bungalow truly has it all-stylish, functional and ready for you to simply unpack and enjoy! (id:42776)
Royal LePage Royal City Realty
222 Histand Trail
Kitchener, Ontario
Welcome To This Exceptional Freehold Townhouse (NO CONDO or POTL FEE) Offering Privacy- No Rear Neighbours & 143 Feet Deep Lot, Comfort, And Effortless Modern Living In One Of Kitchener's Most Desirable Communities (Mattamy Homes- Similar Model With No Upgrades And Smaller Lot Size For $766,900). This Nearly New Home Delivers The Perfect Balance Of Contemporary Design And Everyday Practicality. With 3 Generously Sized Bedrooms And 2.5 Bathrooms, Including A Private Ensuite Retreat, This Home Is Designed To Support Busy Mornings And Relaxed Evenings. The Second-Floor Laundry Room Adds Everyday Convenience By Keeping Chores Exactly Where You Need Them. One Of The Most Sought-After Features Of This Home Is The Rare Backyard Privacy With No Rear Neighbours, Creating A Calm And Serene Setting To Unwind, Entertain, Or Let Children Play Freely. The Unfinished Basement (Just Under 700 Sq. Ft.) Offers Exceptional Flexibility And Peace Of Mind, And Ideal For A Future Recreation Room, Additional Bedroom, Or Home Office As Your Needs Grow. Less Than 3 Years Old And Meticulously Maintained, This Home Shows Like New And Provides The Confidence Of Modern Construction Without The Wait. Pride Of Ownership Is Evident Throughout. Ideally Located Near Parks, Schools, Walking Trails, Shopping, Public Transit, And Major Highway Access, This Neighbourhood Supports An Active Lifestyle While Making Daily Commuting Simple And Efficient-Whether By A Short Drive Or A Relaxing Walk. This Is More Than A Home-It's A Smart Long-Term Investment In Privacy, Convenience, And Lifestyle. Move In With Confidence Today And Grow Comfortably For Years To Come. (id:42776)
Coldwell Banker Neumann Real Estate
109 - 19 Waterford Drive
Guelph, Ontario
A 3-bedroom condo in this area of Guelph is always worth a closer look, and this thoughtfully updated unit delivers strong appeal for families, first-time buyers, and investors alike. Located in the highly desirable South End-walking distance to schools, parks, bus routes, and just a 5-minute drive to the 401-it also offers exceptional day-to-day convenience. Its ground-level position allows you to easily bring groceries and everyday items directly inside through the sliding doors. Inside, you'll find 1,162 sq ft of bright, open-concept living space. The kitchen has been tastefully refreshed with white quartz countertops (2021), an undermount sink, updated hardware, stainless steel appliances, and a stylish backsplash. It flows seamlessly into the dining area and spacious living room, which opens to a private balcony through large slider doors. The generous primary bedroom features an oversized closet and a 4-piece ensuite. Two additional well-sized bedrooms provide flexibility for children, guests, or a home office. Both bathrooms have been tastefully updated with new vanities and fixtures (2020), and the second 4-piece bath is conveniently located near the additional bedrooms with a linen closet nearby for extra storage. Updated laminate flooring and modern light fixtures create a cohesive, contemporary feel throughout. An in-suite laundry/utility room with extra shelving adds everyday practicality, and the brand new HVAC system installed this year offers peace of mind and year-round comfort. With a dedicated parking space, ample visitor parking, thoughtful updates, and an unbeatable location, this move-in-ready condo is an excellent opportunity to own a spacious home in South Guelph. (id:42776)
Coldwell Banker Neumann Real Estate
2 Oakridge Crescent
Guelph, Ontario
Welcome to 2 Oakridge Crescent, a standout Thomasfield home in Guelph's highly sought-after South End, offering exceptional space and the added value of a legal two-bedroom basement apartment-perfect for move-up buyers looking for a built-in mortgage helper. With over 3,600 sq ft of total living space, this is a home designed to grow with you. The attractive brick exterior sets the tone, while inside you'll find bright, open-concept principal rooms ideal for everyday living and effortless entertaining. The living and dining area is anchored by cherry hardwood floors and soaring two-storey windows. At the heart of the home is the eat-in kitchen, featuring stainless steel appliances, ample cabinetry, and a breakfast area that flows seamlessly into the main-floor family room, complete with a cozy fireplace and walkout to the rear deck. Backing directly onto Pine Ridge Park, the backyard opens to green space and one of the neighbourhood's favourite tobogganing hills-a fun perk for families! Upstairs, the primary suite is a true retreat with a vaulted ceiling, walk-in closet, and ensuite featuring a relaxing jacuzzi tub. Three additional bedrooms are serviced by a well-appointed 4-piece family bath, while an open-concept den overlooking the living room below provides a bright and flexible space for working from home. The lower level offers even more versatility, with a bonus flex room ideal for a recreation room, teen hangout, home gym, or guest space. The remainder of the basement is dedicated to the legal two-bedroom apartment with its own separate side entrance, a consistently desirable rental thanks to its proximity to public transit, shopping, and everyday amenities. Complete with a double garage, inside entry, and a practical mudroom/laundry area, this home checks every box for buyers seeking space, flexibility, and long-term value. A rare opportunity to secure a family home with income potential in an exceptional location! (id:42776)
Royal LePage Royal City Realty
B1 - 20 Dairy Lane
Huntsville, Ontario
This is your opportunity to purchase a condominium townhome within walking distance of downtown Huntsville. This premium end unit is nestled in a 12-unit complex (3 buildings of 4 units each). This cul-de-sac is tucked off Dairy Lane. This home features 3 generous bedrooms, an ensuite for the primary bedroom with a walk-in closet, another 4-piece bathroom, plus a 2-piece powder room on the main level. The main floor features hardwood flooring in the open concept living/dining room, oak kitchen cabinets with pass-through, a natural gas fireplace for added ambiance, carpet staircases, and a glass sliding door to a spacious private deck. A large front foyer, welcomes guests, or provides convenient direct access to the garage. The lower level is unfinished with a laundry utility area and a large storage room and a workroom. This lovely unit is air-conditioned, landscaped and offers a carefree & maintenance-free lifestyle. Priced for you to add your style and décor. Quick closing available so you can start living conveniently now. The grass is cut for you and no snow to shovel! Perfect for retirement living or those with a busy lifestyle. (id:42776)
Sutton Group Muskoka Realty Inc.
8 Manitou Crescent
Tiny, Ontario
From snowy mornings to sun-soaked beach days, this is four-season living in Tiny. Thoughtfully built by a father and son, this 3-bedroom, 1-bath home offers warmth, comfort, and a true sense of care. Cozy up by the gas fireplace in winter, explore nearby trails and Awenda Provincial Park, and spend your summers along the shores of Georgian Bay. Stay connected year-round with Bell Fibe high-speed internet, making work-from-home living easy and seamless. Set on a spacious lot with room for a future garage, this peaceful retreat is perfectly located near Midland and Penetanguishene. More than a home, it's a lifestyle shaped by nature, simplicity, and every season in between. (id:42776)
Revel Realty Inc
4 - 233 Innisfil Street
Barrie, Ontario
This prime low traffic END UNIT is located in a quiet complex. A beautifully maintained home offers spacious living with 3 Bedrooms, 1 1/2 Bathrooms with over 1400 square feet of living space boasts a well-designed floor plan & features a bright and airy open concept living. Step into the new kitchen which provides ample counter space and plenty of storage and a convenient pass thru to the dining room. The living room has plenty of space, a powder room and a walkout to a beautiful private fenced rear yard and deck where you can relax, barbecue or entertain family and friends. Upstairs, you will find three generously sized bedrooms, each filled with natural light and offering plenty of closet space. A New 4-piece bath provides comfort and convenience for the whole family. The finished basement adds valuable living space featuring a family room with the bonus of a built-in bar. Situated in a family-friendly neighborhood in the heart of Barrie, this condo townhouse is within walking distance to the waterfront, close to schools, parks, shopping centers, Go Station, public transportation and highway access providing easy access to all the amenities you need. One Reserved parking space, additional reserved parking available and visitor parking. The affordable benefit of low property taxes and monthly maintenance fees which include exterior maintenance, common area snow removal, grass cutting, roof and windows take care of the essentials so you can spend less time on upkeep and more time enjoying your home, your community and the lifestyle that comes with it. Whether you're a family, professional, first-time home buyer or downsizing, this townhouse condo is a perfect choice. Schedule your showing today!**EXTRAS** New Kitchen & Bath. Newer appliances, windows 3 yrs, roof 5 yrs, furnace 4 yrs, hot water heater 1 yr, new carpet in basement. (id:42776)
Royal LePage In Touch Realty

