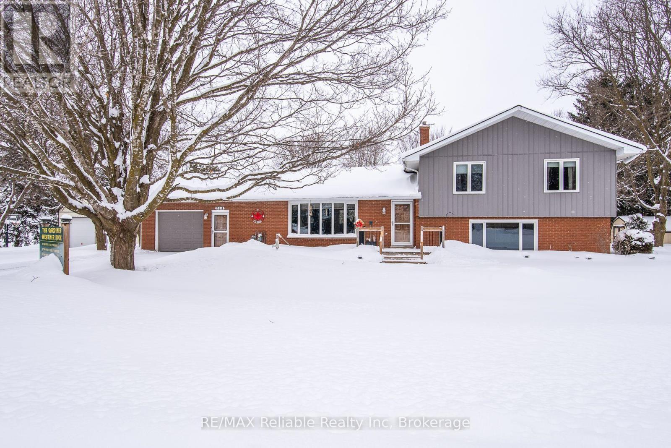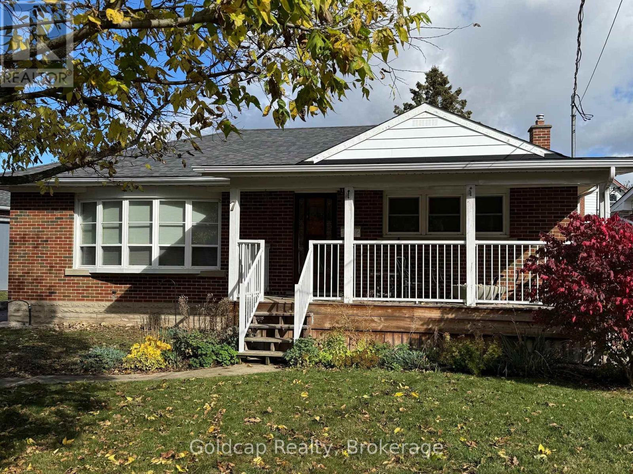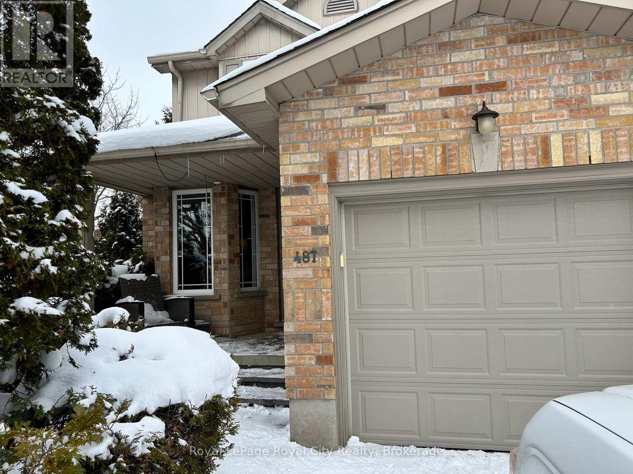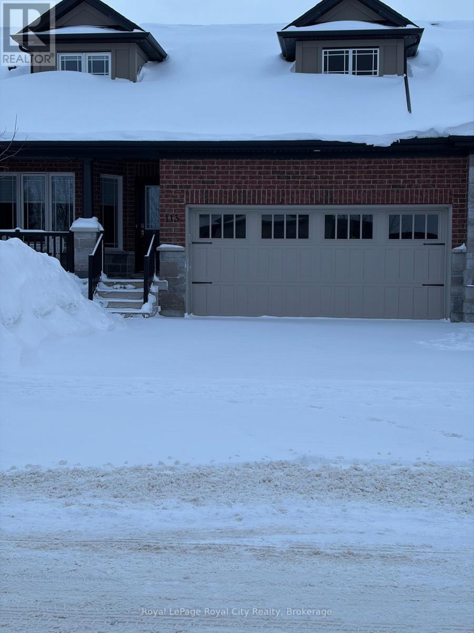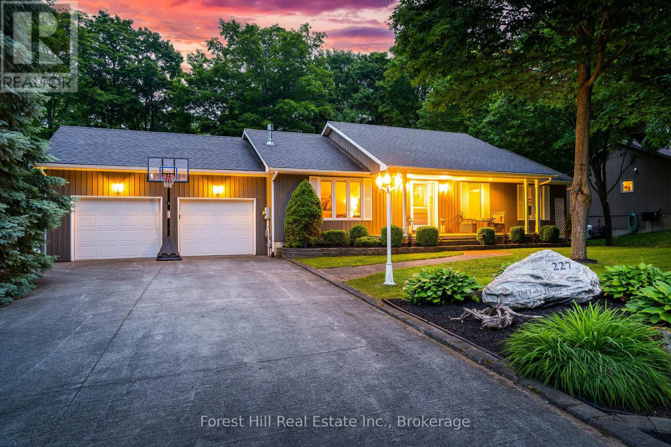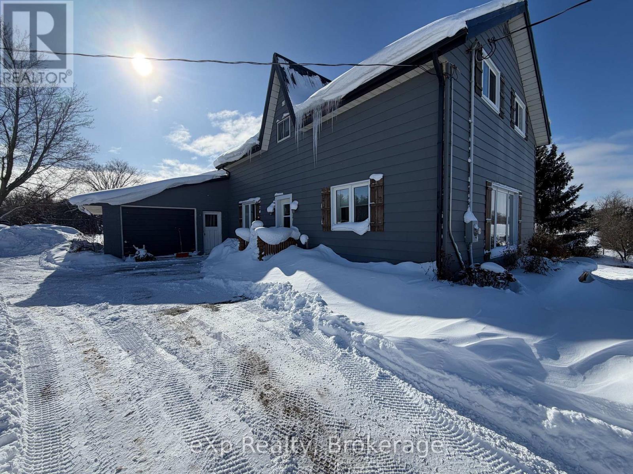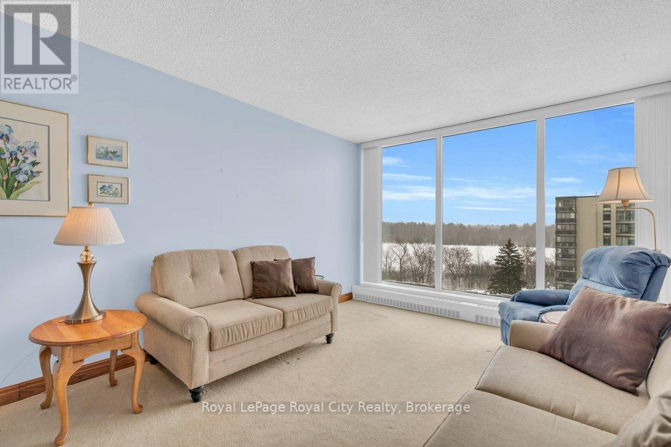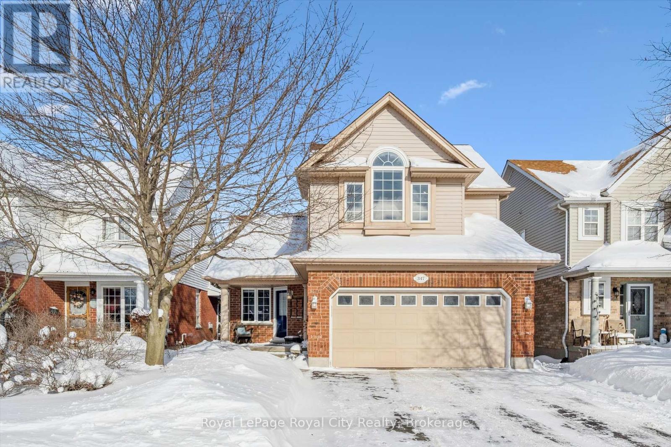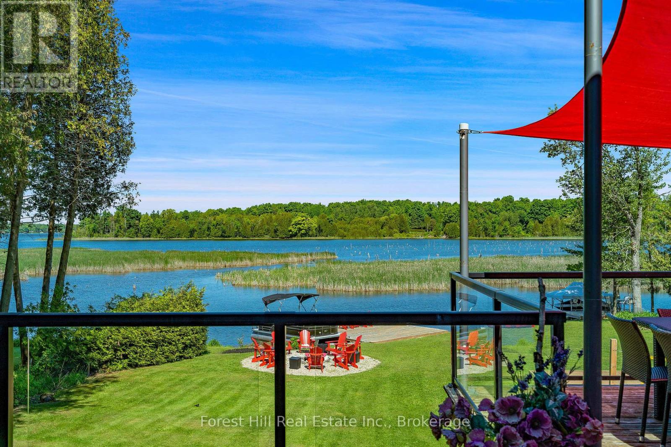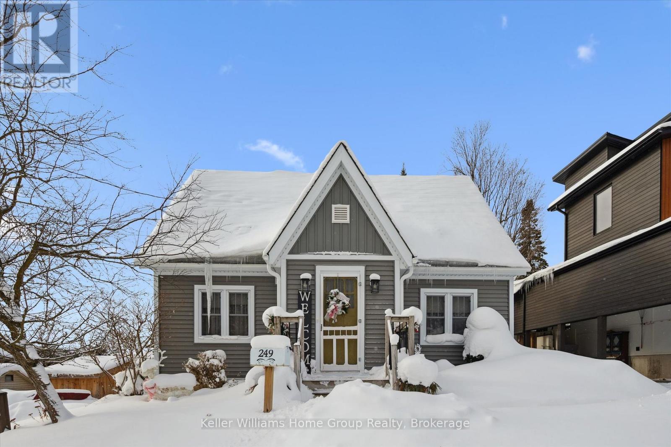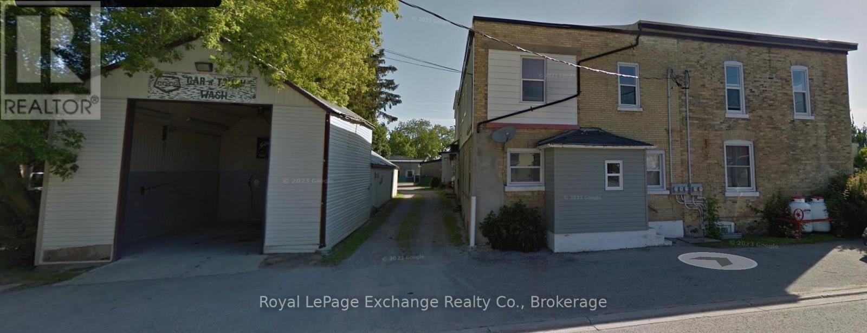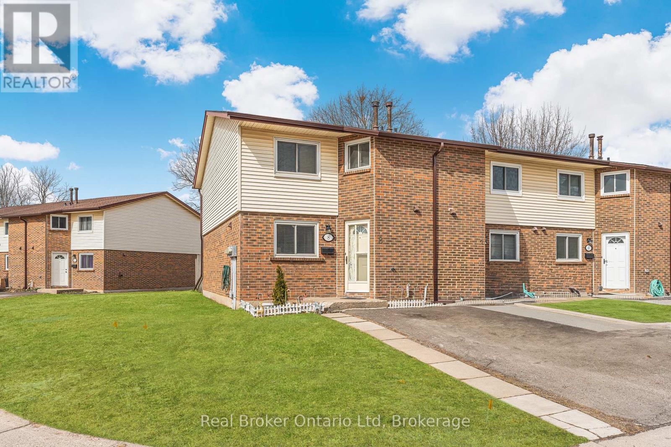244 Elizabeth Street
Central Huron, Ontario
Beautifully updated 4 bedroom home on a private country-like setting. This home was built in 1976 and very thoughtfully upgraded throughout. This 4- bedroom home offers space, comfort and privacy on an amazing oversized lot. The well-designed eat-in kitchen has been fully updated, impressive kitchen cabinetry and features open style plus large patio doors that lead to a huge deck, great for entertaining. The spacious living room measures 13 X 20 and provides plenty of room to gather family and friends. The upper level offers three good sized bedrooms and a full four piece bathroom with master- ensuite privileges. A bright and inviting great room features a gas fireplace and large windows, giving lots of natural lighting. The third level includes a fourth bedroom and a three-piece bathroom ideal for guests or a private home office. The lower level provides excellent storage space along with utility room and forced air gas heat. Additional features include: an attached garage, a drilled well, and a great separate 30 X 40 detached garage/shop. Set on a beautifully landscaped private lot measuring 201.66 X 148.50 Feet, This property offers a peaceful country atmosphere with plenty of room to enjoy the outdoors. (id:42776)
RE/MAX Reliable Realty Inc
7 Skov Crescent
Guelph, Ontario
THIS BEAUTIFUL BRICK BUNGALOW OFFERS 3+ BEDROOMS ,1.5 BATHROOMS , SEPARATE ENTRANCE, LARGE BACK YARD WITH DOUBLE CAR GARAGE , LOTS OF PARKING, CLOSE TO TRANSIT, SHOPPING, SCHOOLS, LIBRARY AND A SHORT WALK TO DOWNTOWN. (id:42776)
Goldcap Realty
487 Flannery Drive
Centre Wellington, Ontario
Nestled on a tree-lined, private end unit lot in the desirable south end of Fergus, this charming 3-bedroom town home is the perfect place to start your next chapter. Step onto the welcoming front porch and into an inviting, open-concept main floor. The spacious foyer offers plenty of closet space and direct access to the garage, the kitchen has a breakfast knook with a large bay window. There is a separate dining room for family gatherings, while the living room features a cozy fireplace, large windows and a convenient walkout to a large private deck. Good sized yard with large trees for privacy and grass area for play. With fresh paint throughout, this home feels bright and move-in ready. Upstairs, a serene retreat awaits with three generously sized bedrooms, ample closet space, and an updated three-piece primary ensuite bathroom, and a four piece main bath. The basement is ready for your personal touch, complete with a rough-in for a future bathroom, high ceilings and good space for a family/games room With nearby community centers, parks, and trails, this home offers a wonderful blend of comfort and convenience (id:42776)
Royal LePage Royal City Realty
113 Aberdeen Street
Centre Wellington, Ontario
This gorgeous and spacious executive bungaloft townhome in Centre Wellington is truly one of a kind. Built in 2017, this home provides an exceptional blend of luxury and functionality with over 2300 sq ft of living space. The main floor boasts an open-concept layout with a soaring vaulted ceiling in the living area. The large primary bedroom is a serene retreat, complete with an ensuite and a walk-in closet. A convenient main-floor laundry room adds to the ease of single-level living. Step outside from the living room onto the covered and upgraded composite deck, where you can enjoy the peaceful backdrop. The amazing loft level features a large family room, another spacious bedroom, and a full bathroom. The finished walkout lower level is an incredible bonus, offering a huge recreation room, another full bathroom, and workshop/ storage space. The lower level walkout opens onto a private patio with a view of the serene greenspace and pond. This property stands out with its unique two-car garage, which includes a hobby mezzanine level AND a separate lower storage level which opens to the backyard as well. Located in a desirable south-end location, you are just minutes away from all the amenities you need and have the perfect commuting location. This is a truly special home that must be seen to be appreciated. Explore the online floorplans and virtual tour, and then book your private viewing today. (id:42776)
Royal LePage Royal City Realty
227 Peters Crescent
Grey Highlands, Ontario
Don't miss this exceptional opportunity to own on prestigious Peters Crescent, one of the most coveted waterfront streets on the lake, where full-time living meets an effortless cottage lifestyle. This tightly held community includes just over 50 properties, with only two sales on MLS in the past five years, making this a rare chance to secure a place in a well-established and highly sought-after neighbourhood. Known for its welcoming atmosphere, Peters Crescent offers everything from evening chats with neighbours to beloved traditions like the annual Canada Day celebration and the festive Jingle & Mingle at Christmas. Located at the end of the cul-de-sac, 227 Peters Crescent enjoys one of the largest and most private lots on the street. Set on over half an acre with 125 feet of shoreline, the property offers sweeping lake views, excellent privacy, and a gentle slope to the water. A brand-new dock installed in 2024 invites swimming, boating, and endless enjoyment of the waterfront, while the fully landscaped backyard is ideal for entertaining, family gatherings, and creating lasting memories. Start your day with sunrise coffee on the covered patio overlooking the lake, spend warm afternoons on the water, and wind down in the evenings around the firepit as the sun sets across the shoreline. The waterfront setting is both picturesque and practical, offering easy access to the lake while maintaining a rare sense of seclusion. he four-bedroom, two-bathroom home was fully renovated in 2016 and has benefited from continuous upgrades since. A new heating and air-conditioning system was installed fall 2025, ensuring modern comfort and low-maintenance living for years to come. Opportunities like this are increasingly rare-don't wait another five years to own on one of the lake's most desirable waterfront streets. Book your private showing today, and with advance notice, a private boat tour of the lake can be arranged. (id:42776)
Forest Hill Real Estate Inc.
935 Concession 10 Road
South Bruce, Ontario
Welcome to 935 concession 10, South Bruce. Here is your opportunity to get acreage with proximity. This 56 acre property offers approximately 10acres workable, mixed bush, lots of green space, out building and only minutes from the town of Mildmay. The home offers a large flowing layout with an oversized eat in kitchen, a large living room with country views and patio doors leading to the deck. Upstairs you have four bedrooms, and a full bathroom. The lower level offers a nice rec room and an additional bedroom space. If you're looking for the total package, look no further than here. (id:42776)
Exp Realty
614 - 19 Woodlawn Road E
Guelph, Ontario
Welcome to 614-19 Woodlawn Rd E, a bright corner unit with peaceful views overlooking Riverside Park. Filled with natural light, this well-laid-out home offers comfortable, low-maintenance living in a highly desirable Guelph location. The well-managed building is known for its exceptional amenities that support an active and social lifestyle. Residents enjoy access to a seasonal outdoor pool, sauna, fully equipped gym, pickleball courts, library, pool room, workshop, and a large communal kitchen and gathering space-ideal for hobbies, wellness, and entertaining. Located steps from Riverside Park with its trails and green space, and close to shopping, transit, and everyday conveniences, this home offers an outstanding blend of lifestyle, community, and location. (id:42776)
Royal LePage Royal City Realty
347 Starwood Drive
Guelph, Ontario
East-end backing onto greenspace! Welcome to 347 Starwood Drive - the quintessential family home, offering 3 bedrooms, 4 bathrooms, and an unbeatable location close to top-rated schools, parks, and everyday amenities. The bright foyer opens into a spacious living room with vaulted ceiling and rich hardwood floors. The inviting eat-in kitchen features ample pantry-style storage, a central island, and a walkout to your raised deck overlooking the treetops. Upstairs, the impressive primary suite boasts a vaulted ceiling, two double closets, and a dedicated ensuite. A second 4-piece bathroom serves the additional two bedrooms, both offering generous closet space. The finished walk-out basement includes a large recreation or flex space, plus a convenient secondary powder room. Walk to the public library or enjoy the trails at Guelph Lake Conservation Area - this home puts family-friendly living right at your doorstep! (id:42776)
Royal LePage Royal City Realty
230 Wiles Lane
Grey Highlands, Ontario
Set on one of the largest and most private parcels on Lake Eugenia, this extraordinary waterfront property offers an unparalleled combination of space, privacy, and breathtaking west-facing sunsets. With an impressive 210 feet of pristine shoreline and a rare 1.28-acre double lot, the setting is truly unmatched-providing expansive outdoor space, natural separation from neighbours, and a front-row seat to golden-hour skies that make every evening unforgettable. Designed for relaxed lakeside living and memorable al fresco dining, the property's expansive decks and waterfront entertaining areas capture panoramic sunset views across the water, creating the perfect backdrop for long summer dinners, family gatherings, and fireside evenings. The private dock offers easy access for swimming, paddling, boating, and all-day enjoyment on the lake, while the generous lot allows room to roam, play, and unwind in complete seclusion. The fully furnished four-bedroom walkout cottage is move-in ready and thoughtfully updated with efficient heating and cooling, refreshed siding and windows, a durable metal roof, and a feature fireplace that blends modern comfort with classic cottage charm. A valid short-term accommodation licence adds valuable flexibility, offering strong rental potential when not in personal use. Ideally located minutes from Beaver Valley Ski Club, the Bruce Trail, golf, and the new Markdale Hospital, and within easy reach of Kitchener-Waterloo and Toronto, this is a rare opportunity to secure unprecedented Lake Eugenia frontage. A true four-season retreat where privacy, sunsets, and waterfront living come together in spectacular fashion. (id:42776)
Forest Hill Real Estate Inc.
249 Gowrie Street N
Centre Wellington, Ontario
Charming 3-bedroom, 2 - bathroom home located just minutes from downtown Fergus and the Grand River. Features a comfortable layout, covered deck with private yard offers a quiet setting with convenient access to shopping, dining, and local amenities. A perfect blend of comfort and location. (id:42776)
Keller Williams Home Group Realty
19 Jessie Street
Huron-Kinloss, Ontario
Unique commercial property featuring an older car wash. All existing car wash components are included and offered in "as-is" condition. This versatile property presents an excellent investment opportunity to restore the car wash or repurpose the space for a variety of storage or commercial uses, ideally located in the heart of Ripley. (id:42776)
Royal LePage Exchange Realty Co.
8 - 5982 Dunn Street
Niagara Falls, Ontario
Discover this beautifully updated 3-bedroom end unit townhouse in Niagara Falls, featuring modern flooring and fresh paint throughout. The bright and spacious layout includes a functional kitchen, open living and dining areas, and a convenient main floor powder room. Upstairs, you'll find three well-sized bedrooms and a full bath. Enjoy the privacy of an end unit with extra natural light, all in a well-maintained community close to shopping, schools, parks, and Niagaras top attractions. Move-in ready (id:42776)
Real Broker Ontario Ltd

