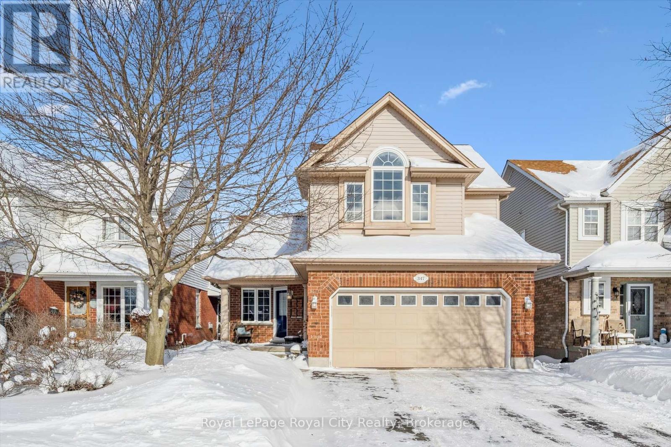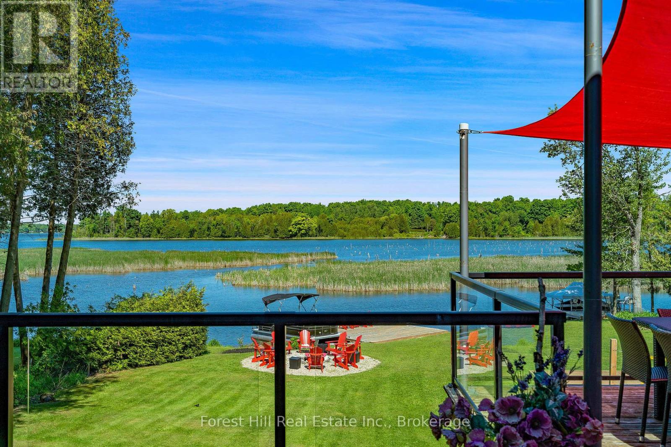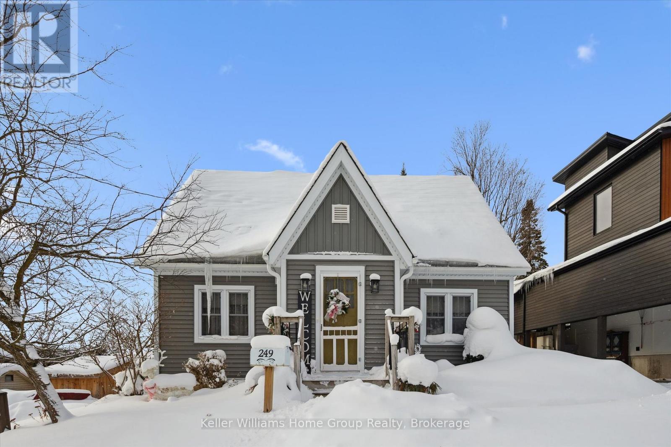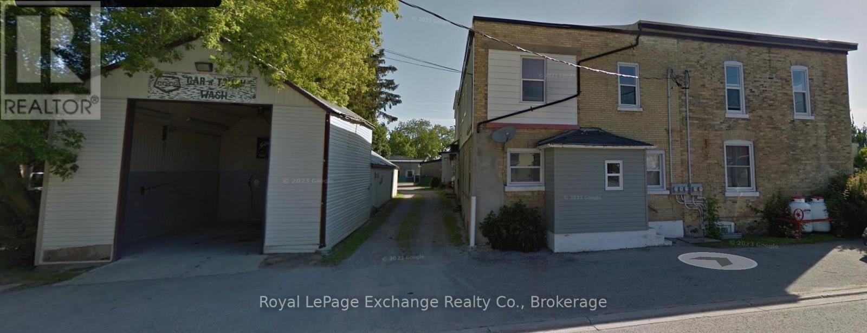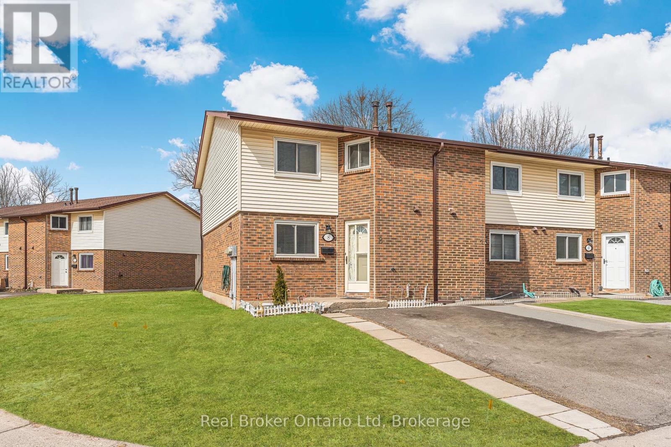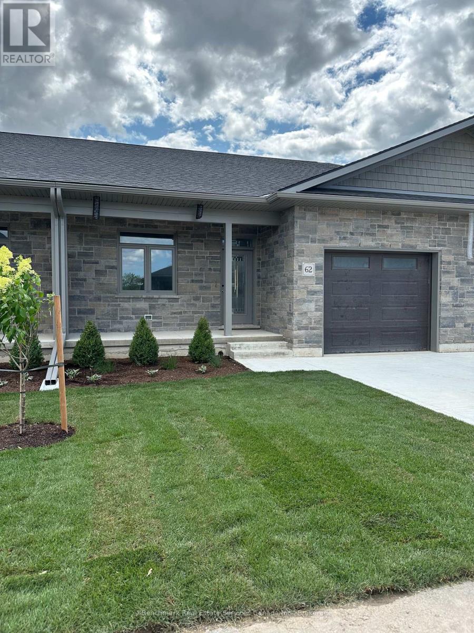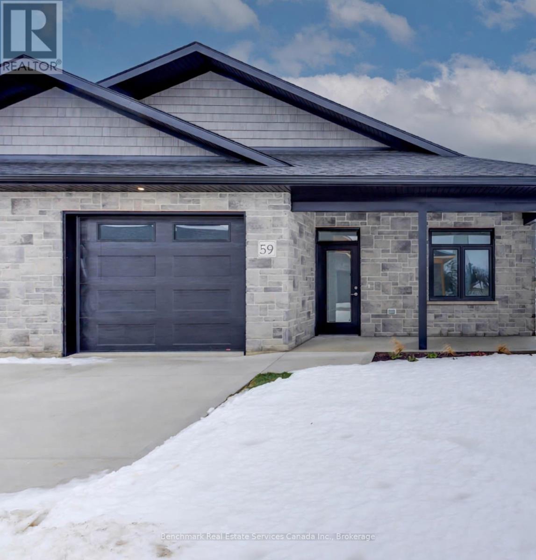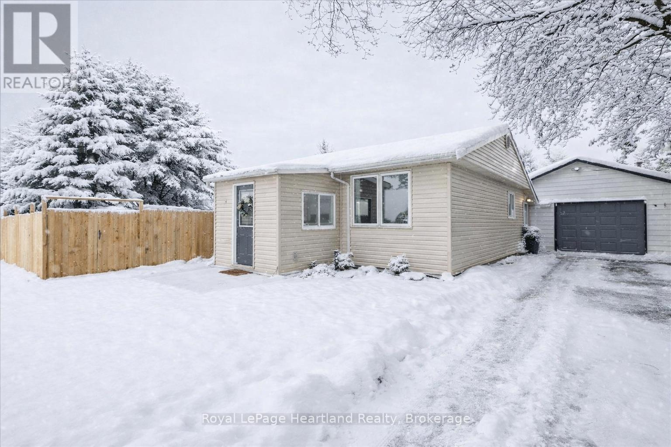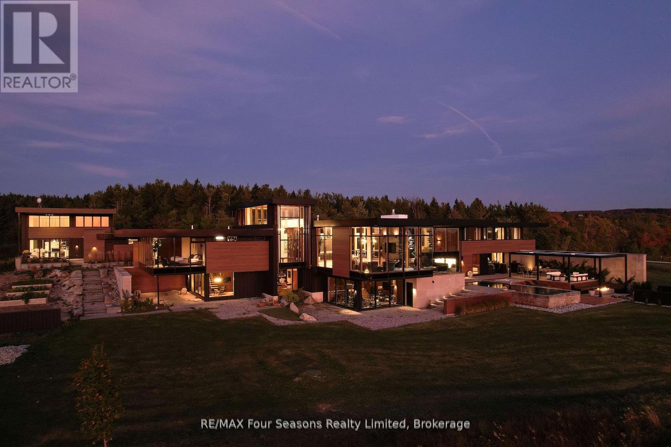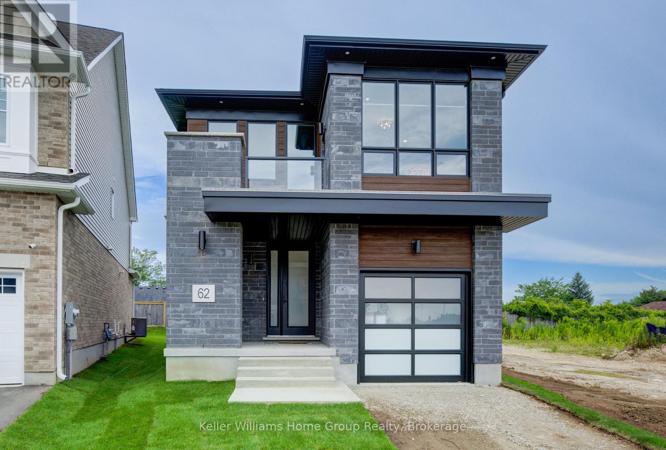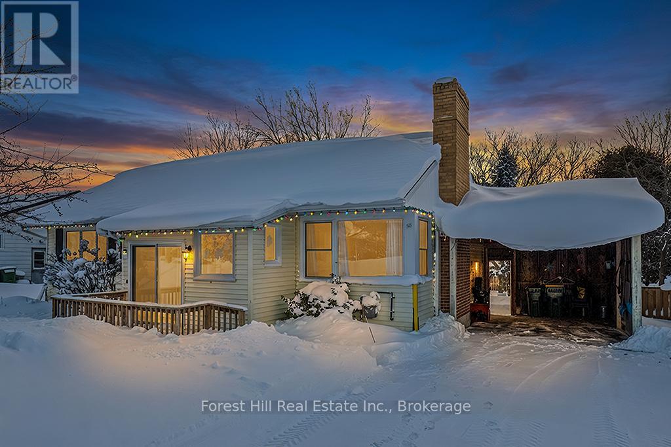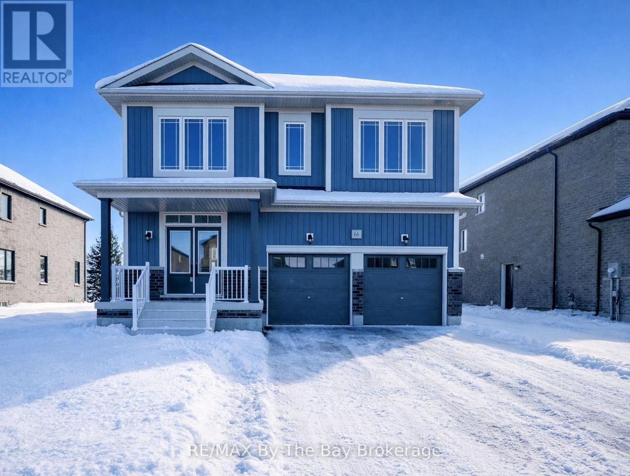347 Starwood Drive
Guelph, Ontario
East-end backing onto greenspace! Welcome to 347 Starwood Drive - the quintessential family home, offering 3 bedrooms, 4 bathrooms, and an unbeatable location close to top-rated schools, parks, and everyday amenities. The bright foyer opens into a spacious living room with vaulted ceiling and rich hardwood floors. The inviting eat-in kitchen features ample pantry-style storage, a central island, and a walkout to your raised deck overlooking the treetops. Upstairs, the impressive primary suite boasts a vaulted ceiling, two double closets, and a dedicated ensuite. A second 4-piece bathroom serves the additional two bedrooms, both offering generous closet space. The finished walk-out basement includes a large recreation or flex space, plus a convenient secondary powder room. Walk to the public library or enjoy the trails at Guelph Lake Conservation Area - this home puts family-friendly living right at your doorstep! (id:42776)
Royal LePage Royal City Realty
230 Wiles Lane
Grey Highlands, Ontario
Set on one of the largest and most private parcels on Lake Eugenia, this extraordinary waterfront property offers an unparalleled combination of space, privacy, and breathtaking west-facing sunsets. With an impressive 210 feet of pristine shoreline and a rare 1.28-acre double lot, the setting is truly unmatched-providing expansive outdoor space, natural separation from neighbours, and a front-row seat to golden-hour skies that make every evening unforgettable. Designed for relaxed lakeside living and memorable al fresco dining, the property's expansive decks and waterfront entertaining areas capture panoramic sunset views across the water, creating the perfect backdrop for long summer dinners, family gatherings, and fireside evenings. The private dock offers easy access for swimming, paddling, boating, and all-day enjoyment on the lake, while the generous lot allows room to roam, play, and unwind in complete seclusion. The fully furnished four-bedroom walkout cottage is move-in ready and thoughtfully updated with efficient heating and cooling, refreshed siding and windows, a durable metal roof, and a feature fireplace that blends modern comfort with classic cottage charm. A valid short-term accommodation licence adds valuable flexibility, offering strong rental potential when not in personal use. Ideally located minutes from Beaver Valley Ski Club, the Bruce Trail, golf, and the new Markdale Hospital, and within easy reach of Kitchener-Waterloo and Toronto, this is a rare opportunity to secure unprecedented Lake Eugenia frontage. A true four-season retreat where privacy, sunsets, and waterfront living come together in spectacular fashion. (id:42776)
Forest Hill Real Estate Inc.
249 Gowrie Street N
Centre Wellington, Ontario
Charming 3-bedroom, 2 - bathroom home located just minutes from downtown Fergus and the Grand River. Features a comfortable layout, covered deck with private yard offers a quiet setting with convenient access to shopping, dining, and local amenities. A perfect blend of comfort and location. (id:42776)
Keller Williams Home Group Realty
19 Jessie Street
Huron-Kinloss, Ontario
Unique commercial property featuring an older car wash. All existing car wash components are included and offered in "as-is" condition. This versatile property presents an excellent investment opportunity to restore the car wash or repurpose the space for a variety of storage or commercial uses, ideally located in the heart of Ripley. (id:42776)
Royal LePage Exchange Realty Co.
8 - 5982 Dunn Street
Niagara Falls, Ontario
Discover this beautifully updated 3-bedroom end unit townhouse in Niagara Falls, featuring modern flooring and fresh paint throughout. The bright and spacious layout includes a functional kitchen, open living and dining areas, and a convenient main floor powder room. Upstairs, you'll find three well-sized bedrooms and a full bath. Enjoy the privacy of an end unit with extra natural light, all in a well-maintained community close to shopping, schools, parks, and Niagaras top attractions. Move-in ready (id:42776)
Real Broker Ontario Ltd
62 Cavalier Crescent
Huron-Kinloss, Ontario
Welcome to easy, carefree living in this beautifully designed 3-bedroom, 3-bathroom bungalow condo, with finished walk out basement, nestled in the quiet and welcoming town of Ripley. With over 2500 square feet of total living space, this home offers the perfect blend of comfort, convenience, and low-maintenance living. Step inside to an open-concept layout with wide hallways and doorways, ideal for those seeking a barrier-free lifestyle. The spacious kitchen flows seamlessly into the bright living area, where you'll find a raised deck that is perfect for entertaining or simply enjoying everyday life. Two generously sized bedrooms include a primary suite with an accessible ensuite bath and walk-in closet. The finished basement is yours to personalize, including one additional bedroom, a bonus/flex room, a 4 piece bathroom and the walk out with second outdoor sitting area! Enjoy the benefits of condo living with snow removal and lawn care handled for you, so you can spend more time doing what you love. Just minutes from the sandy shores of Lake Huron, this home offers small-town charm with easy access to the beach, local shops, and nearby amenities.Whether you're downsizing, retiring, or simply looking for a fresh start in a friendly community, this bungalow condo is a perfect fit. Don't miss this rare opportunity to own a stylish and accessible home in one of Huron-Kinloss most desirable locations. (id:42776)
Benchmark Real Estate Services Canada Inc.
59 Cavalier Crescent
Huron-Kinloss, Ontario
Welcome to easy, carefree living in this beautifully designed 2-bedroom, 2-bathroom bungalow condo, nestled in the quiet and welcoming town of Ripley. With 1,310 square feet of thoughtfully laid-out living space, this home offers the perfect blend of comfort, convenience, and low-maintenance living, all on one floor for true one-level accessibility. Step inside to an open-concept layout with wide hallways and doorways, ideal for those seeking a barrier-free lifestyle. The spacious kitchen flows seamlessly into the bright living and dining areas, perfect for entertaining or simply enjoying everyday life. Two generously sized bedrooms include a primary suite with an accessible ensuite bath and walk-in closet. Enjoy the benefits of condo living with snow removal and lawn care handled for you, so you can spend more time doing what you love. Just minutes from the sandy shores of Lake Huron, this home offers small-town charm with easy access to the beach, local shops, and nearby amenities.Whether you're downsizing, retiring, or simply looking for a fresh start in a friendly community, this bungalow condo is a perfect fit. Don't miss this rare opportunity to own a stylish and accessible home in one of Huron-Kinloss most desirable locations. (id:42776)
Benchmark Real Estate Services Canada Inc.
7637 Wellington Road 7
Mapleton, Ontario
Affordable country living just minutes from town. This updated bungalow is located 8 minutes from Drayton and Arthur and 12 minutes to Elora, set on a spacious 0.29-acre lot. The bright open-concept main level offers two bedrooms and a full bath, while the finished lower level features a third bedroom, family room, one bonus room, and laundry area. Enjoy a fully fenced backyard with a new concrete patio, perfect for outdoor living. An oversized 24' x 19' attached garage/shop with wood stove provides excellent space for storage or projects. Major updates completed between 2023-2024 include a new Eljen treatment septic system, garage roof, concrete patio and front entrance pad, pressure tank, sump pump, and fenced yard. Move-in ready with space, upgrades, and country charm. (id:42776)
Royal LePage Heartland Realty
728529 21st Side Road
Blue Mountains, Ontario
Majestically positioned upon eighty pristine acres within Clarksburg's most distinguished countryside enclave, this Frank Lloyd Wright-inspired architectural tour de force represents the pinnacle of luxury residential design. Approached through monitored gates and a winding driveway, this extraordinary five-bedroom, seven-bathroom estate exemplifies uncompromising craftsmanship, where the masterful fusion of Corten steel, cedar, and metallic exterior elements creates a striking modern silhouette set against a magnificent natural backdrop, enhanced by dramatic landscape lighting that elevates the estate's grandeur through twilight hours. The palatial interior reveals soaring eighteen-foot ceilings and resplendent marble floors, culminating in an open-concept masterpiece with polished concrete flooring and 12.5 ft. floor-to-ceiling windows framing the serene landscape. The Varenna Poliform kitchen impresses with a 20.5 ft. island, Sub-Zero and Wolf appliances, 11 ft. ceilings, and bespoke walnut cabinetry that flows with architectural harmony throughout. The lavish two-storey primary suite offers polished plaster walls, custom walnut built-ins, a marble ensuite with chronotherapy rain shower, and a private retreat lounge. Additional bedrooms include terraces or balconies, with two guest suites offering luxurious ensuites-one serving as a secondary primary with service bar. Entertainment abounds with a professional theatre, custom gym, and stunning two-storey lounge bar overlooking a 22 ft. infinity pool. A heated five-car garage and radiant flooring ensure year-round comfort. A separate two-storey guest house includes a full kitchen, loft bedroom, and soaring ceilings. A pristine barn provides premium equestrian facilities. Landscaped grounds feature a fire pit, hot tub, and pergola, all enhanced by elegant lighting. With Loree Forest nearby and a Generac generator, this estate blends architectural brilliance with modern sophistication. (id:42776)
RE/MAX Four Seasons Realty Limited
62 Lovett Lane
Guelph, Ontario
National award-winning Net Zero home proudly built by Terra View Homes, situated on an oversized pie-shaped lot with a partially fenced yard. This fully furnished, professionally decorated home showcases a stunning modern kitchen complete with an oversized island and quartz countertops, along with top-of-the-line appliances and all window coverings included.The primary bedroom offers a true retreat, featuring a spacious walk-in closet and a luxurious 5-piece ensuite bathroom. A second-floor bonus room opens to a private deck, providing additional flexible living space. Enjoy outdoor living with a covered rear porch, and future versatility with an in-law suite roughed in. Backed by a full Tarion Warranty, this exceptional home blends award-winning design, energy efficiency, and refined comfort-and must be seen to be truly appreciated. (id:42776)
Keller Williams Home Group Realty
58 Edith Avenue
Grey Highlands, Ontario
First time home buyers, empty nesters and young families take note - 58 Edith Avenue is your chance to enjoy affordable home ownership and small-town life at its best in the growing town of Markdale! Set in a great central location, this home is close to many of the town's everyday amenities and community attractions. This well-maintained property offers comfortable main-floor living with three bedrooms (all with generous closets), a full bathroom and a bright open-concept living/dining area filled with natural light from large picture windows. A natural gas fireplace adds warmth and character, while the kitchen overlooks the backyard creating an easy, connected flow for everyday living. The full-height unfinished lower level provides exceptional flexibility - ideal for a future rec room, home office, gym, or excellent storage - and includes a cold room, laundry area, powder room & utility room. Natural gas heating, central air, fireplace and gas water heater help keep monthly utility costs efficient and affordable. Outside, enjoy a double-wide paved driveway, carport and a fully fenced backyard perfect for kids, pets, gardening or relaxing outdoors. A 10x10 shed offers convenient storage + the 10x12 gazebo creates a shaded retreat for entertaining or unwinding. Ideally located kitty-corner to the Markdale Golf & Curling Club and within walking distance to shops, cafés, restaurants, the library, arena, trails & soccer fields - convenience & community are right at your doorstep. With a new hospital & school, Markdale continues to grow, making this a smart place to put down roots. Outdoor enthusiasts will appreciate the easy access to skiing, paddling, cycling and the Bruce Trail, with Beaver Valley & Blue Mountain nearby. 30 mins to Owen Sound, 45 min to Collingwood, 90 mins to Brampton, Guelph & Kitchener-Waterloo. 58 Edith Avenue offers outstanding value in a growing community - an opportunity not to be missed! (id:42776)
Forest Hill Real Estate Inc.
66 Amber Drive
Wasaga Beach, Ontario
Welcome to 66 Amber Drive, a stunning Walnut Elevation B situated on a premium, parkland-backed lot in Phase 4 of the Villas of Upper Wasaga by Baycliffe Communities, set within the highly desirable Wasaga Sands neighbourhood. This final, master-planned phase is known for its quiet streets, peaceful setting, and natural surroundings-offering an enhanced sense of privacy with the home backing onto tranquil greenspace. Featuring a striking exterior and over 2,700 sq. ft. of upgraded living space, this 4-bedroom, 4-bathroom home is thoughtfully designed for both style and function and is loaded with more than $70,000 in upgrades. The bright, open-concept main floor showcases upgraded hardwood flooring, an enhanced trim package, and elegant wrought-iron spindles. The chef-inspired kitchen features a double pantry, quartz countertops, upgraded cabinetry, and sleek black hardware-opening seamlessly to the family and dining areas, ideal for everyday living and entertaining. Practical design elements include two points of access to the double garage-one through the laundry/mudroom and a convenient bonus side entry. Upstairs, the primary suite offers a serene retreat with a walk-in closet and spa-inspired ensuite, complete with a double vanity with banker drawers, freestanding soaker tub, and glass-enclosed shower. Additional bedrooms feature ensuite or Jack-and-Jill access, all finished with quartz countertops and premium upgrades. With greenspace views, a full basement ready for customization, and thoughtful upgrades throughout, this home blends comfort, quality, and lifestyle. Just minutes from Wasaga Beach's shoreline, schools, shopping, and scenic trails. Be the first to live in this move-in ready, newly built home, offering the confidence of modern construction, efficient systems, and full Tarion Warranty coverage. Just a short drive to Collingwood and Blue Mountain. (id:42776)
RE/MAX By The Bay Brokerage

