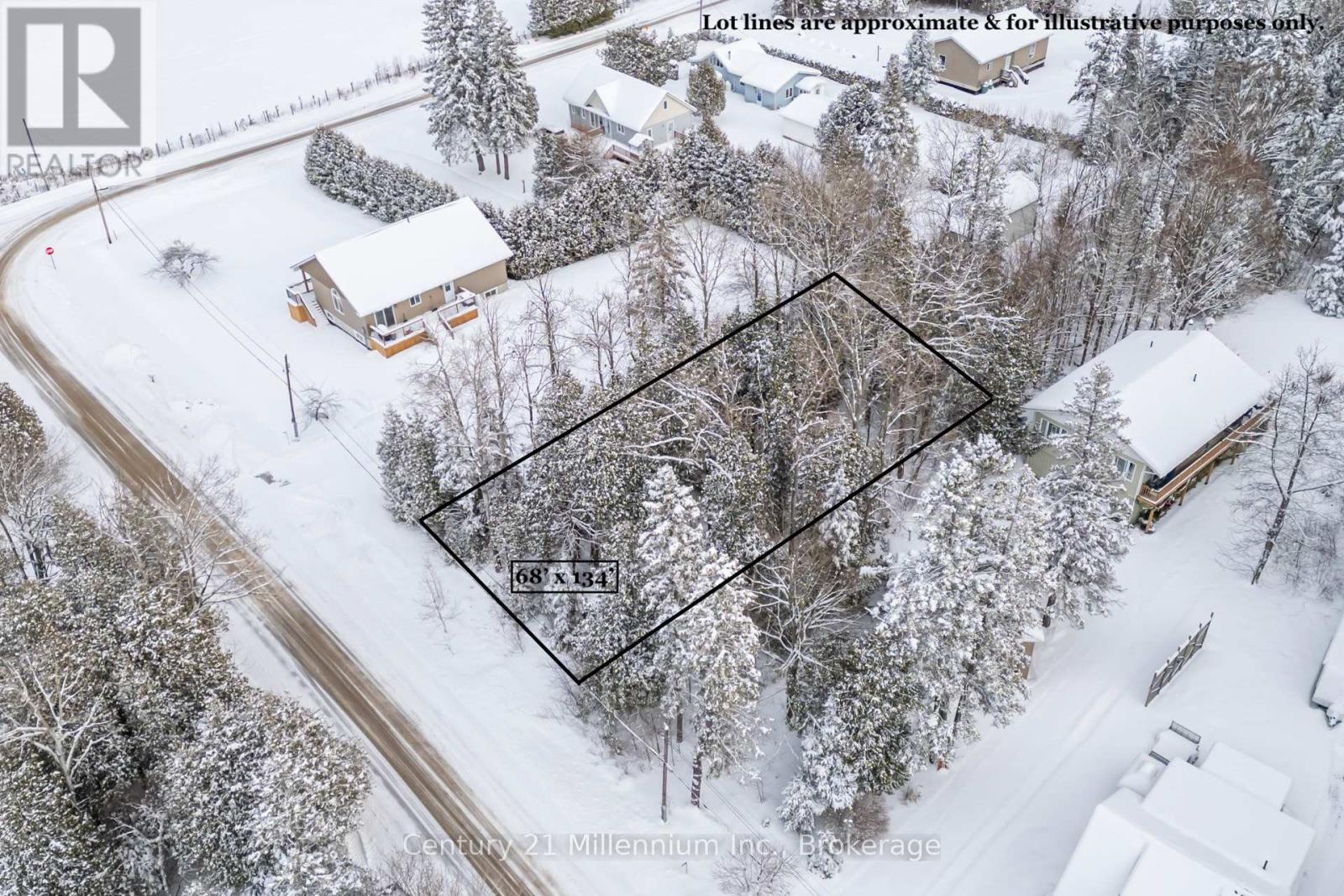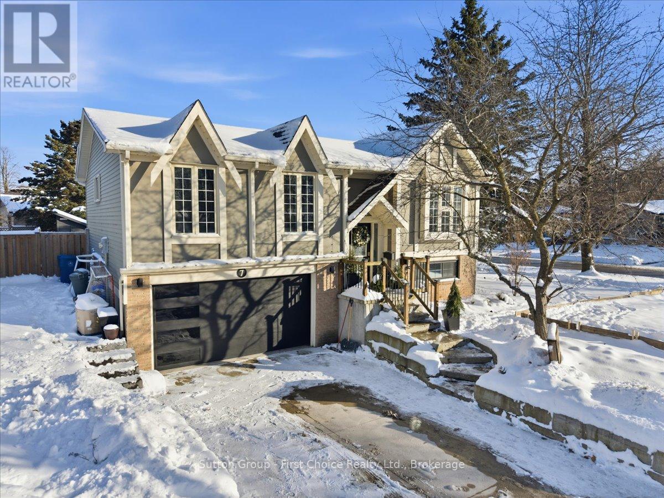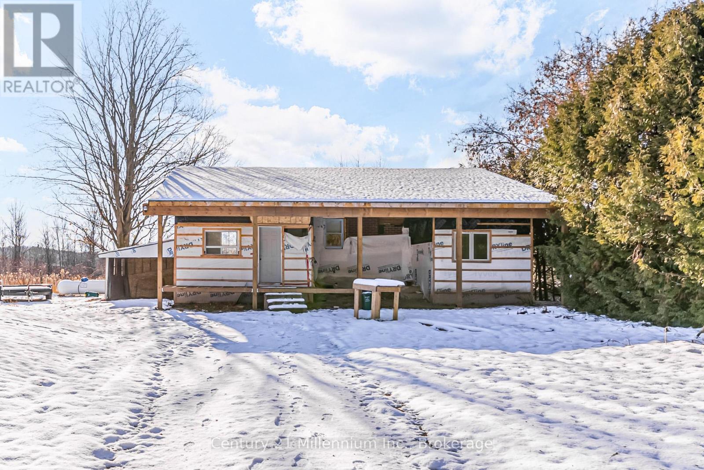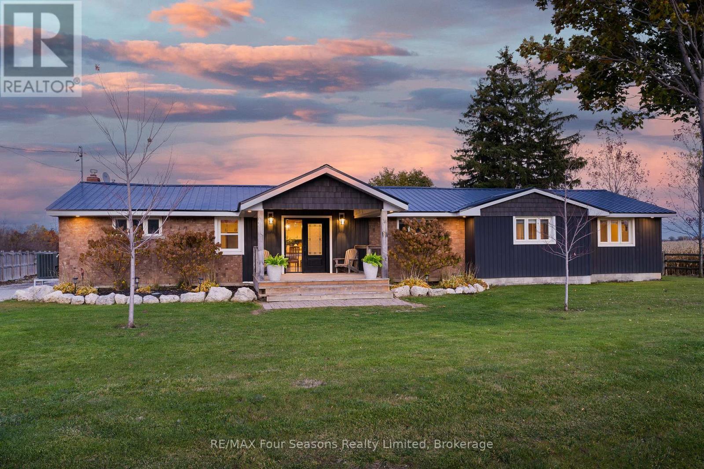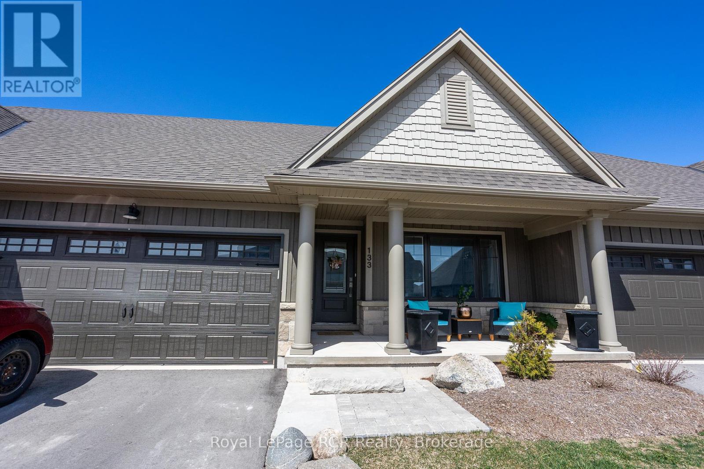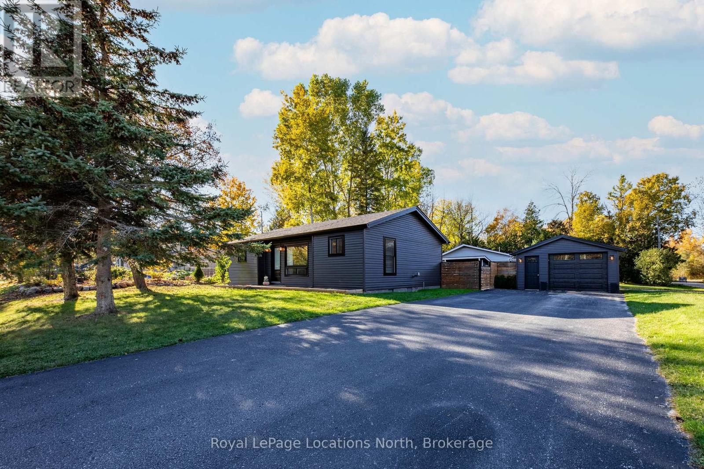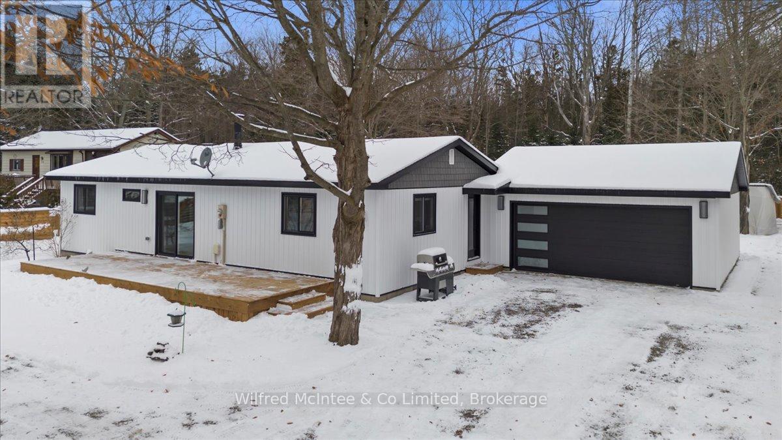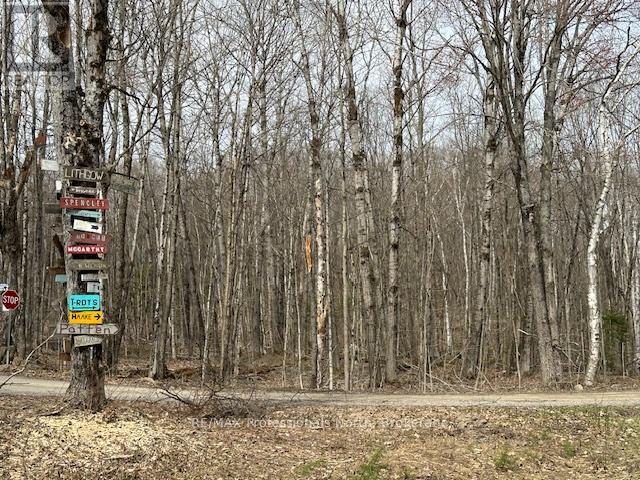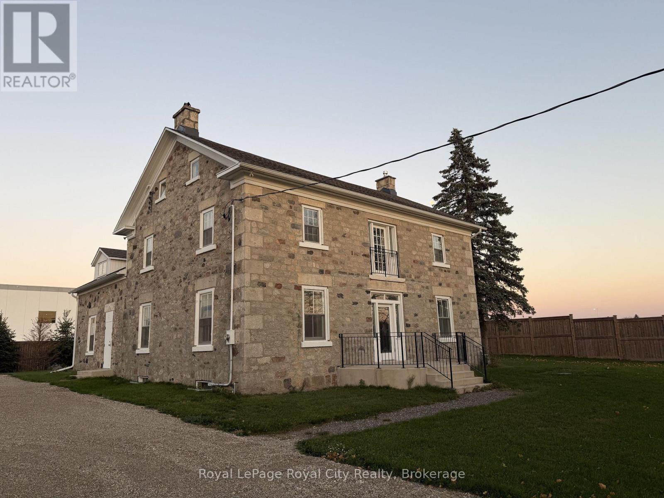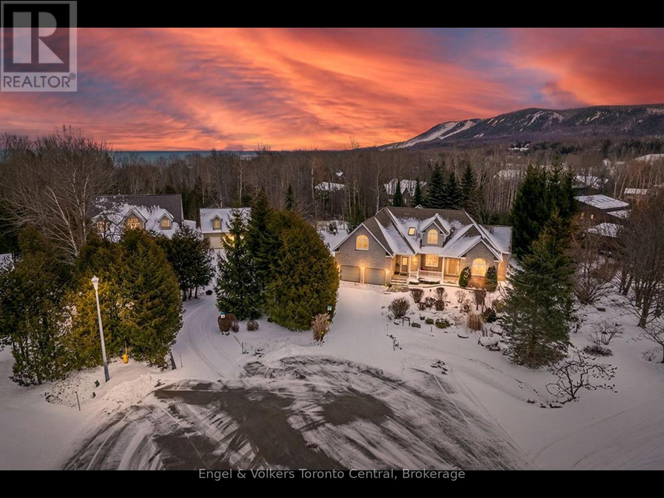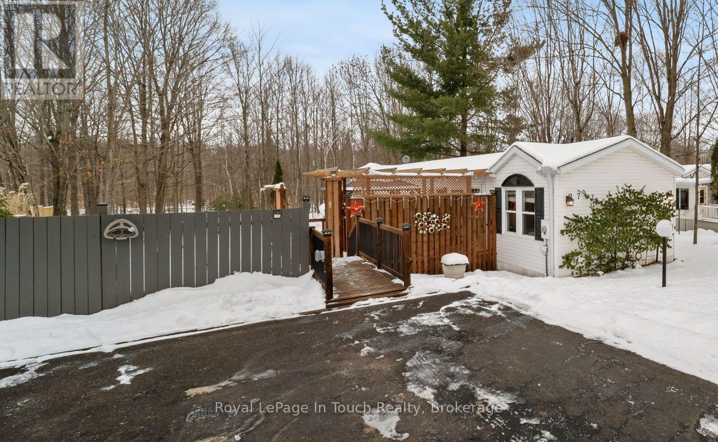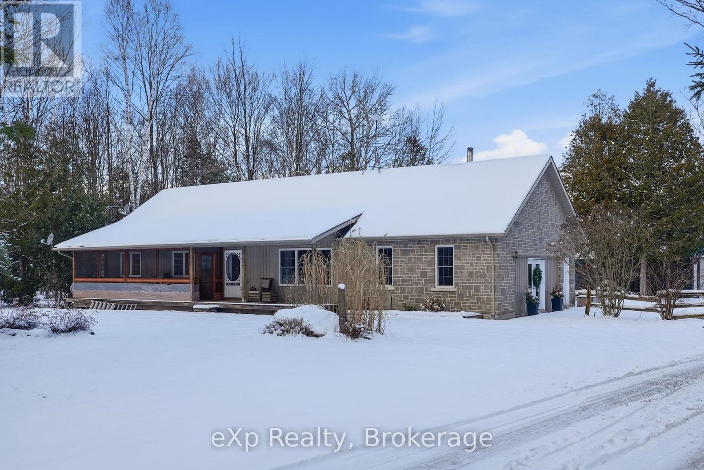0 Pcl 13-1 U13
Northern Bruce Peninsula, Ontario
Discover the charm of Stokes Bay, a peaceful hamlet in the heart of the Bruce Peninsula. This vacant parcel is zoned R1 with no conservation or environmental zoning impacts, offering excellent flexibility for your future build. Measuring approximately 68 x 135 feet, the lot enjoys year-round municipal road access with hydro at the lot line-ideal for a home or cottage retreat. The location offers the best of the Peninsula, with nearby access to Lake Huron's shoreline and the Stokes River, and is conveniently positioned 30 minutes from both Tobermory and Wiarton. An existing garage structure remains on the property and is included in AS IS condition. (id:42776)
Century 21 Millennium Inc.
7 Kenner Crescent
Stratford, Ontario
Welcome to 7 Kenner Crescent - a beautifully updated raised bungalow set on a large corner lot in one of Stratford's most sought-after neighbourhoods, located within the highly desirable Bedford School Ward. This home offers exceptional curb appeal and a welcoming layout with 4 bedrooms and 2 full bathrooms, ideal for families or those seeking flexible living space. Step outside to your private oasis featuring a heated inground pool-complete with updated pump, heater, filtration system, and gas line (2023)-all within a fully fenced yard perfect for summer enjoyment. The lower level was fully renovated in 2022, and additional updates include the driveway (2022), garage door (2022) and electrical panel (2022). With its prime location, extensive improvements, and resort-style backyard, this property is a rare opportunity to own a standout home in one of Stratford's premier areas. (id:42776)
Sutton Group - First Choice Realty Ltd.
303240 33 Side Road
Meaford, Ontario
Desirable Annan area! This 3 bedroom, 1 bathroom bungalow sits on just under 1/2 acre with mature trees offering privacy, serenity, and the charm of country living just minutes from Georgian Bay. With all main-floor living, this home is convenient and accessible for every stage of life. The interior has been thoughtfully updated with new flooring and fresh paint throughout, a fully renovated bathroom featuring a stand alone tub, a bright new kitchen, and a convenient new laundry area. Practical upgrades include a whole-house Culligan water filtration system and new sump and septic pumps (2025), giving you peace of mind. The exterior is a blank canvas, perfect for a handy buyer or contractor to put the finishing touches on and truly unlock the home's potential. A barn/shop with hydro (18'4" x 29'5") offers additional workspace and storage for projects or hobbies. Enjoy all that the area has to offer: Georgian Bay beaches, scenic nature trails, and Scenic City Golf Course are just minutes away, while Owen Sound is only a 10-minute drive for shopping, dining, and everyday amenities. This is a rare opportunity to combine an updated interior with a customizable exterior in one of Annan's most desirable locations, perfect for buyers looking to make a property their own! (id:42776)
Century 21 Millennium Inc.
475 Lyons Court
Wasaga Beach, Ontario
~ BUNGALOW WITH DETACHED WORKSHOP ~ This well-maintained 3-bedroom, 2-bath bungalow sits on 1.1 acres located in Clearview Township at the western edge of Wasaga Beach, just minutes to Stayner & Collingwood. Directly adjacent to Highway 26, this home offers quick access to local amenities, putting everything you need right at your doorstep! With excellent curb appeal, the property immediately welcomes you with its charming front porch and manicured surroundings. A notable feature is the 32' x 56' x 14' DETACHED SHOP (2019) with 100-amp service and 2 oversized doors (12ft &10ft) and an 8ft door in the rear. An oasis for contractors, hobbyists, or outdoor enthusiasts for all your 4-season toys. The home has been thoughtfully updated, including both bathrooms (2025), a steel roof (2020-2021), siding (2019), furnace and heat pump (2022), and a new foundation on the south side (2018). Inside, enjoy fresh paint and trim, a family room off the kitchen, and a separate living room in the bedroom wing. The property also includes a garden shed with a wood-burning fireplace, new back deck, and spacious yard. This property offers the best of both worlds - rural space with urban convenience just minutes from multiple town centres. Call today for a private showing! (id:42776)
RE/MAX Four Seasons Realty Limited
133 Hawthorn Crescent
Georgian Bluffs, Ontario
Welcome to your dream lifestyle on the shores of Georgian Bay! This stunning 3-bedroom, 3.5-bath townhouse offers an unparalleled living experience, nestled on a prestigious golf course and boasting breathtaking Georgian Bay views. Step inside to find a spacious and open-concept floor plan with elegant finishes and modern touches throughout. The bright and vaulted ceiling living room features large windows that bathe the space in natural light, while offering serene views of 10th green. The gourmet kitchen is a chef's delight, equipped with stainless steel appliances, sleek countertops, and ample storage space. A charming dining area is perfect for entertaining. The primary suite on the main floor is a tranquil retreat, featuring a spa-like ensuite bathroom and a walk-in closet. Upstairs, you'll find another bedroom with its own private ensuite bathroom and access to a lovely balcony. This covered outdoor oasis is perfect for enjoying your morning coffee. The lower level boasts a third generously sized bedroom and large family room that provides comfort and versatility for family, and guests. The home includes a convenient two-car garage, ensuring ample parking and storage space. This condo townhouse includes access to exclusive Cobble Beach Golf Course Resort amenities, such as a clubhouse, swimming pool, hot tub, tennis courts, private beach and 60' day dock. Take advantage of reduced residence rates for the prestigious golf course, spa and restaurant. All this is located minutes away from the amenities of Owen Sound. Don't miss the opportunity to own a piece of paradise in one of areas most sought-after locations! (id:42776)
Royal LePage Rcr Realty
19 Dell Parr Avenue
Collingwood, Ontario
Welcome to 19 Dell Parr Avenue, a fully updated 2 bed, 1 bath bungalow just 500 metres from the shores of Georgian Bay. This stunning property has been thoughtfully upgraded from top to bottom, featuring a brand new sleek contemporary kitchen with quartz countertops. The renovated bathroom and laundry area combine style and practicality, complete with in-floor heating for added comfort. Recent exterior updates include a new roof, siding, windows, doors, and garage door; while a heat pump and air conditioning system ensure efficient climate control year-round (2024). The insulated detached garage, six car driveway, and two sheds ensure there's storage for everything you love. The fully fenced backyard and spacious deck create the perfect space for entertaining or relaxing. Modern upgrades, refined comfort, and an unbeatable location - this Collingwood gem truly has it all. Book your private showing today! (id:42776)
Royal LePage Locations North
38 Allister Place
South Bruce Peninsula, Ontario
Welcome to 38 Allister Place - your move-in ready Sauble Beach retreat! Nestled on a quiet cul-de-sac, this beautifully renovated 2-bedroom, 1.5-bath bungalow w/double garage sits on a nicely landscaped 100 x 150 ft lot that backs onto County land with no rear neighbours, creating a peaceful setting. You are just a leisurely stroll or short bike ride to the 6th Street beach access and Sauble's famous sandy shoreline and unforgettable sunsets. Stepping inside, the bright, open interior welcomes you with luxury vinyl plank floors, a generous eat-in kitchen, spacious yet cozy living room w/wood stove, and sliding doors to the expansive south facing front deck. The thoughtful layout is completed by two bedrooms, a gorgeous four-piece bath w/deep soaker tub, tiled shower and live-edge vanity, a vestibule w/back deck access, and laundry/mudroom w/handy half bath adding convenience to everyday life. Stepping outside you'll appreciate the large rear deck, covered hot tub (included), fully fenced yard with landscape lighting and fire pit, storage shed with firewood lean-to, and the heated & insulated attached double garage. Parking is never an issue with a wide double driveway up front and a second laneway leading to a large rear parking pad with black quarry gravel - ideal for boat, RV, trailer and all the motorized toys. Major improvements over the past 5 years include; new vinyl siding, soffit/fascia, roof shingles (house, shed, and gazebo), new septic bed, gas furnace, all windows & doors, front and back decks, vinyl plank flooring, 4pc & 2pc bathrooms, 200 amp panel, hot water heater (owned), water pump, garage door, fencing all around, firepit area, and 2nd laneway to rear parking area. Bonus, all appliances (Fridge, Stove, Washer & Dryer) and hot tub included. Perfect as a year-round cottage, starter home or easy downsizing option, this move-in-ready gem offers privacy, modern comfort and the ultimate Sauble Beach lifestyle. Beach Life is calling you! (id:42776)
Wilfred Mcintee & Co Limited
Lot Silverwood Road
Minden Hills, Ontario
3.53 acres at the corner of Silverwood Road and Porky's Road. his bush lot has a cleared area for parking, rolling bush with a creek running through it. This is close to the dam at Canning Lake and Drag River, public access to launch a canoe. 10 minutes to Minden or 20 minutes to Haliburton. (id:42776)
RE/MAX Professionals North
264 Crawley Road
Guelph, Ontario
264 Crawley Road presents a rare opportunity to own a distinctive and beautifully maintained commercial property in the south end of Guelph. This standalone office building offers the character, privacy, and charm that so many professional users seek, while remaining only minutes from the south-end's full range of amenities, Highway 6, and quick access to the 401.The property's warm stone exterior and historic appeal create an impressive and welcoming arrival for clients. Its peaceful setting lends itself perfectly to law offices, medical-professional practices, consultancies, boutique firms, or any owner-operator looking to establish a long-term base in a refined, quiet environment that stands apart from conventional commercial plazas.Ownership at this location provides meaningful advantages: full control of the space, predictable long-term occupancy costs, and the ability to customize the building to suit your business without the restrictions of a typical lease structure. With ample on-site parking, excellent regional access, and a setting that blends professionalism with natural charm, 264 Crawley Road is a rare offering within the Guelph market. A unique combination of convenience, curb appeal, and timeless character-ideal for an end user or an investor seeking a quality commercial asset. (id:42776)
Royal LePage Royal City Realty
110 Aberdeen Court
Blue Mountains, Ontario
Welcome to Georgian View Estates - an exclusive, highly sought-after enclave just minutes from the Georgian Bay Club. This impressive 5 bedroom, 5 bath residence offers more than 4,000 sq. ft. of beautifully finished living space on a private, half-acre lot surrounded by mature trees. Perfectly positioned between Thornbury, Craigleith, Blue Mountain Village and Collingwood, it's also a short stroll to the sparkling shores of Georgian Bay at Council Beach. Crafted with exceptional attention to detail, the home features a timeless, maintenance free, all stone exterior and two spacious rear decks, ideal for hosting guests or enjoying peaceful outdoor moments. The expansive main deck provides a stunning setting for alfresco dining and year-round entertaining. Step inside to a bright, airy interior highlighted by cathedral ceilings in the great room, flowing effortlessly into the kitchen, dining nook and four-season sunroom. With 4 ensuite bedrooms, comfort and privacy define the home's design. The main floor primary suite boasts a walk-in closet and a luxurious 5 piece ensuite, your personal retreat at the end of the day.The fully finished lower level is built for family fun and entertaining, complete with a recreation area and pool table, cozy family room with gas fireplace, two more bedrooms and a convenient kitchenette. Dedicated, pre-wired media room. Beautiful landscaped backyard invites you to relax and reconnect with nature. Enjoy curated gardens, vibrant flower beds and a charming firepit area, perfect for intimate evenings and marshmallow roasting under the stars. Seeking a full-time residence or a weekend escape at the base of the escarpment? This home offers an unmatched blend of luxury, comfort and four-season recreation. Located close to exceptional dining, boutique shopping, ski clubs, golf courses, marinas, the Georgian Trail and world class hiking and biking routes, this property is your gateway to the very best of Southern Georgian Bay living. (id:42776)
Engel & Volkers Toronto Central
7 - 5411 Elliott Side Road
Tay, Ontario
Welcome to Candlelight Village, a well-established 50+ Adult Community in Midland, located just minutes from Beautiful Georgian Bay and the conveniences of the downtown area. This Meticulously cared for 2-Bedroom, 1-Bath, 1,041 sq ft, 16' Wide modular home sits on a Large, Beautifully Landscaped Lot featuring Numerous Perennial Gardens, Mature Trees, Manicured Lawns, a New 20' x 26' Deck and Large Gazebo for added Privacy. Inside, the Bright, Open-Concept Layout offers ample Storage with multiple Large Closets and a Kitchen Pantry, along with Recent Updates including a Remodeled 4-Piece Bathroom and newly Updated Kitchen Countertops and Cupboards. The home includes 200-Amp electrical service with Economical Electric Forced-air Heating and Air Conditioning as well as an Optional Generator available to be purchased for added peace of mind. Residents of Candlelight Village have access to a Clubhouse with weekly Activities and an optional Social Club. Enjoy the Beauty of Country Living while still being close to Midland's Essential Health Care services, Shopping, Marina's, Walking Trails, and all the Recreational Opportunities living in Simcoe County has to offer. The home is only minutes to Hwy400, and a short drive to Barrie and Orillia! This home presents a Comfortable, Secure, and Economical option for those looking to Enjoy a Relaxed Retirement Lifestyle in the Georgian Bay area. Additional Lease Agreement Details are available upon request. (id:42776)
Royal LePage In Touch Realty
401309 Grey Road 17 Road
Georgian Bluffs, Ontario
Charming 3-Bedroom, 2-Bathroom Bungalow on 1.5 Acres - Just 5 Minutes from Wiarton, this beautifully maintained bungalow offers the perfect blend of privacy, comfort, and modern upgrades. Nestled on 1.5 acres, this home provides peaceful country living while still being only minutes from all the amenities of Wiarton. Inside, you'll find a bright, open-concept layout with large windows that fill the home with natural light. The spacious family room-renovated in 2021-features in-floor heating, creating a warm and inviting space for gatherings. The main-floor living design adds convenience, while the generous mudroom provides ample space for coats, boots, and everyday storage. A new heat pump system ensures efficient year-round comfort. Outside, the property continues to impress. The oversized backyard is ideal for campfires, entertaining, and enjoying the outdoors. A large 40' x 30' detached garage offers exceptional storage or workshop potential. The 16' x 16' bunkie provides extra space and flexibility-perfect for a home office, yoga studio, or guest accommodation. If you're seeking privacy, modern comforts, and a move-in-ready home close to town, this property is a must-see. (id:42776)
Exp Realty

