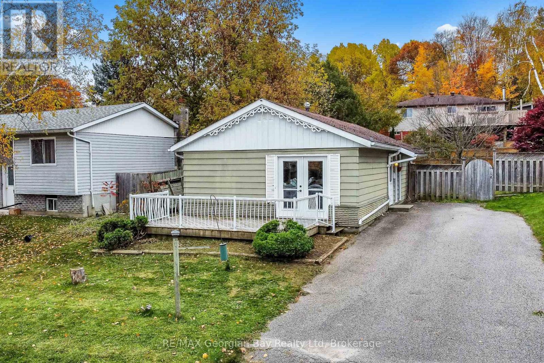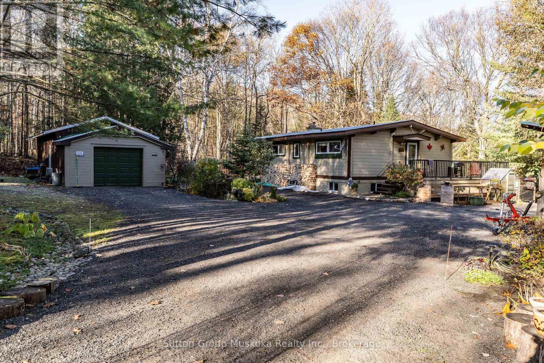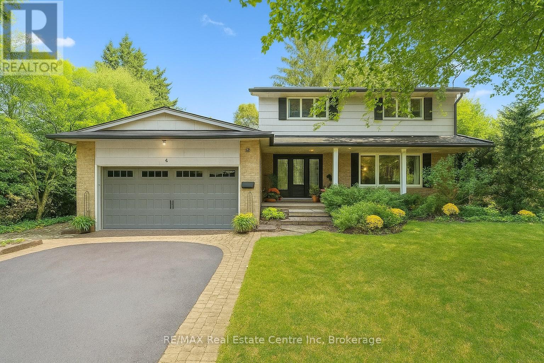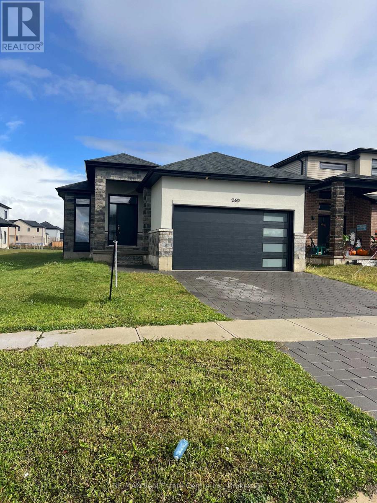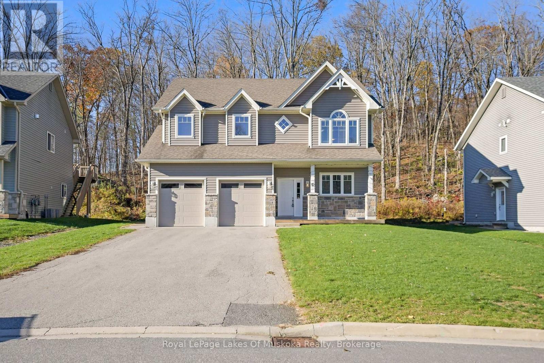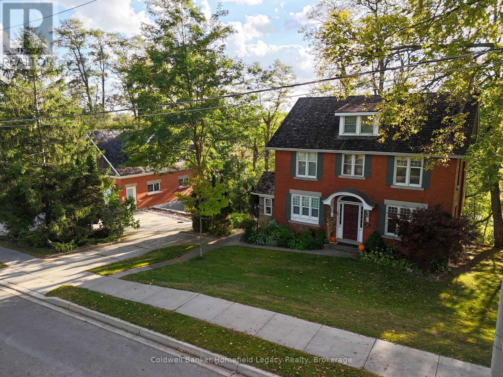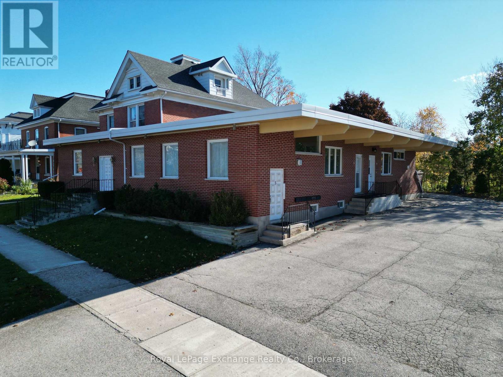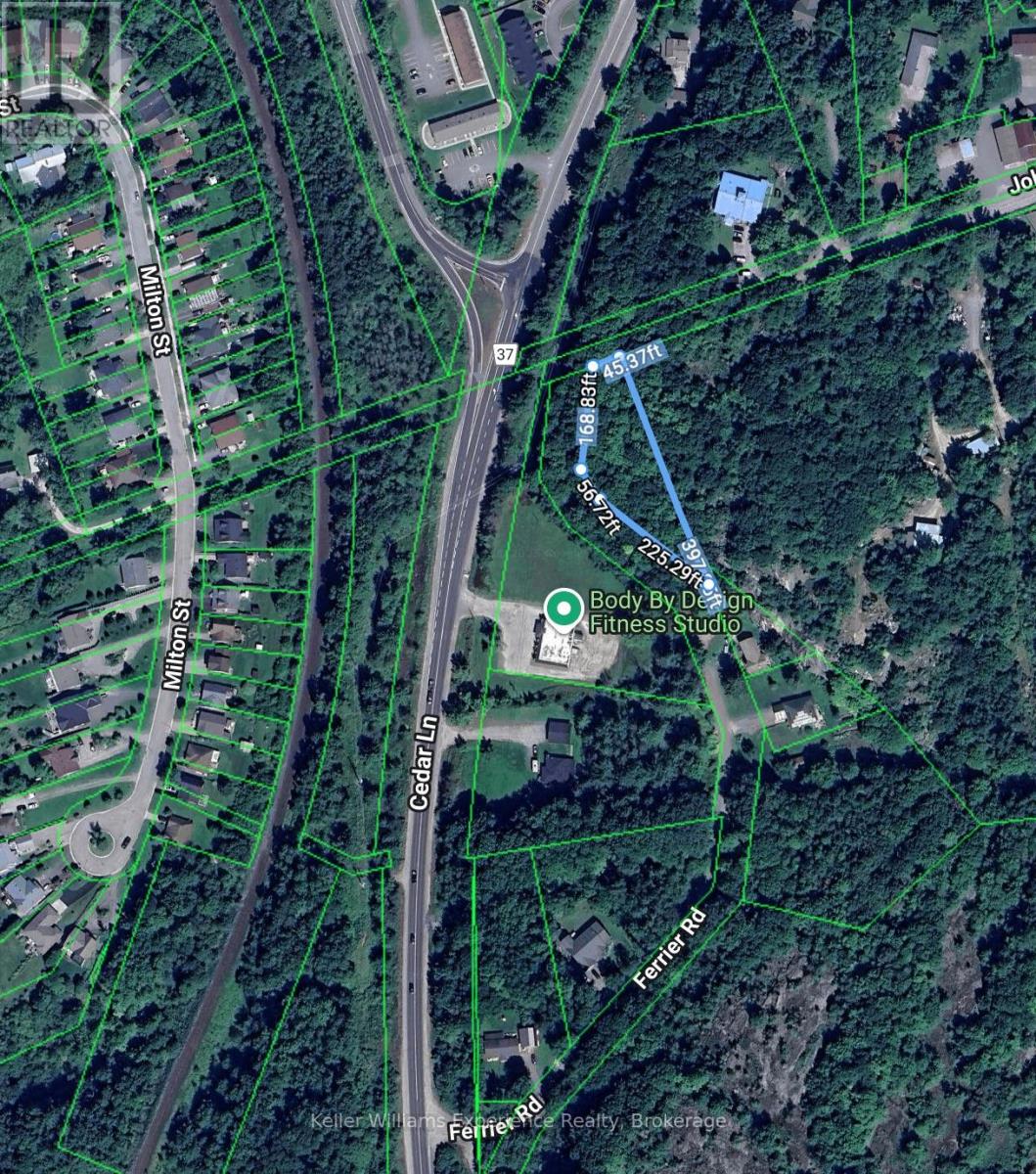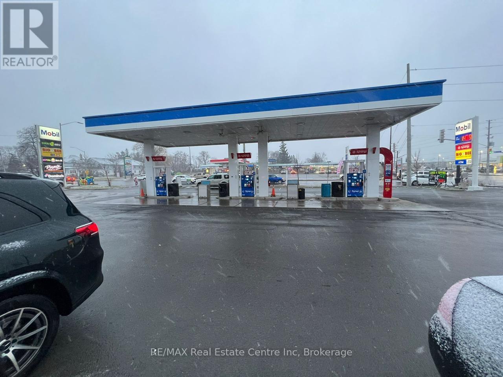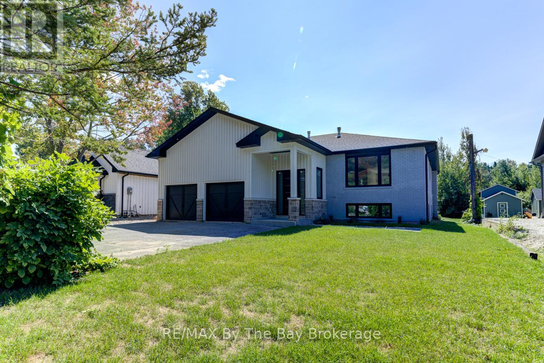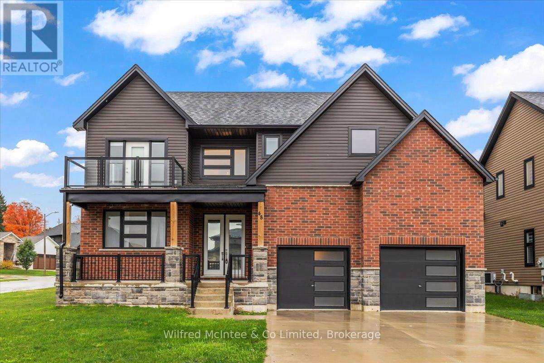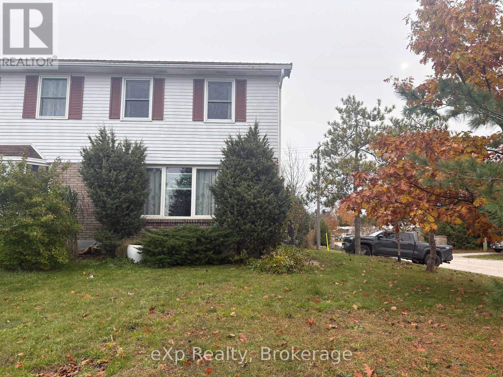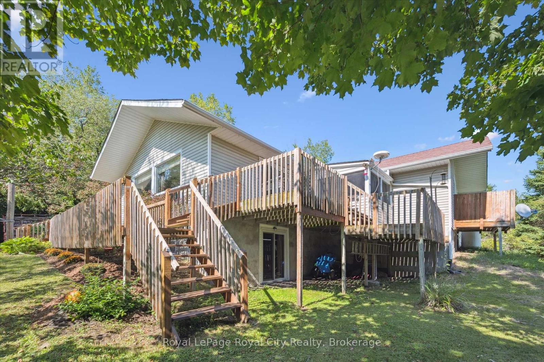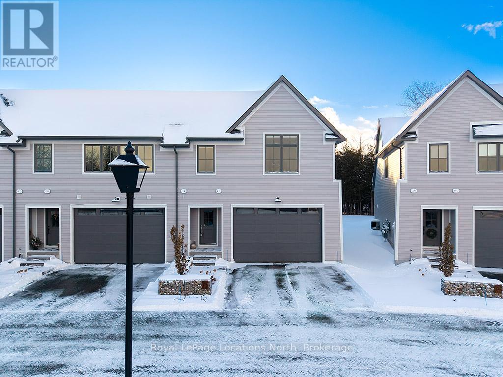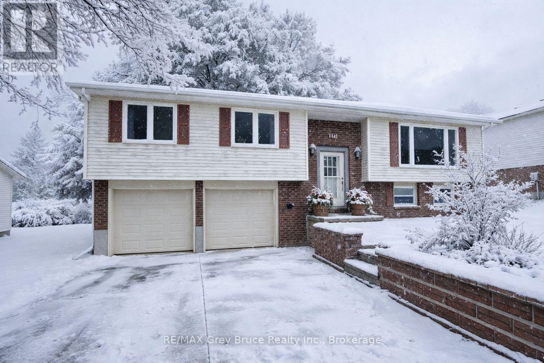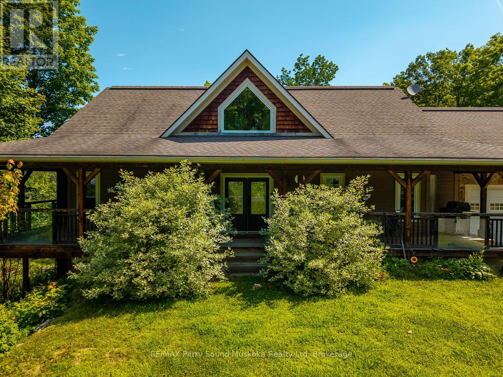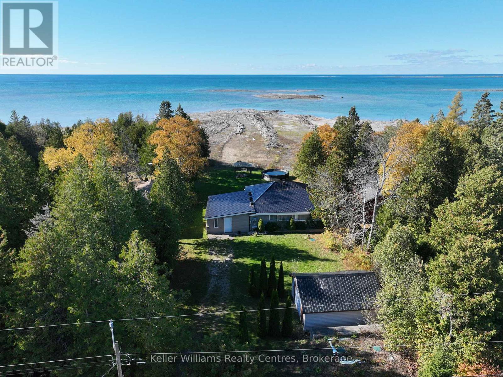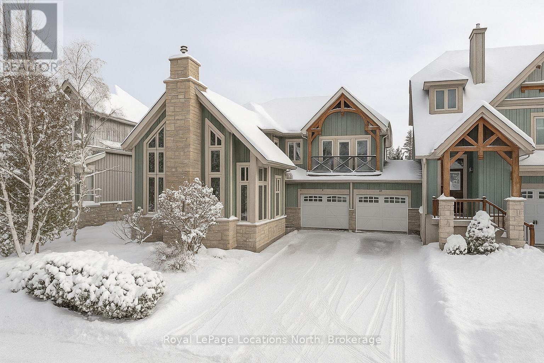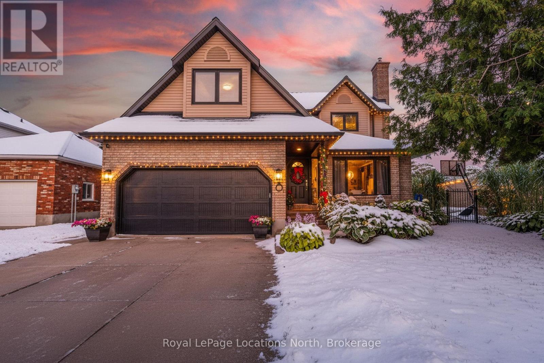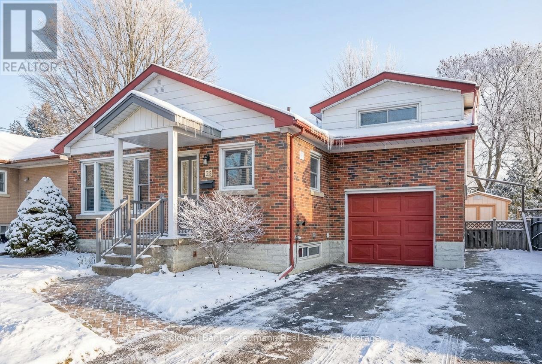771 Birchwood Drive
Midland, Ontario
Welcome to this value packed home located in quiet neighbourhood with park, nature trails, and short walk to Georgian Bay, Pickle Ball Courts and Baseball Diamond. This move in ready home features: Updated Working Kitchen * Updated Main Bath with Jet tub & Heated Floors * 3 Bedrooms * Finished Basement with Rec Room, Games Room, 2 pc Bath, Laundry and Plenty of Storage * Brand New Gas Furnace and AC being Installed * Partially Fenced Yard * Front Deck and Side Patio * Paved Drive. Located In North Simcoe and Offers So Much to Do - Boating, Fishing, Swimming, Canoeing, Hiking, Cycling, Hunting, Snowmobiling, Atving, Golfing, Skiing and Along with Theatres, Historical Tourist Attractions and So Much More. Only 5 Minutes to Penetang, 45 Mins to Orillia, 45 Minutes to Barrie and 90 Mins to GTA. (id:42776)
RE/MAX Georgian Bay Realty Ltd
236 Hoodstown Road
Huntsville, Ontario
This waterfront home brags of pride of ownership. Immaculate inside and out, this home is located on a level lot , close to the waterfront AND has a view across the bay of nothing but Muskoka forest. Located in a quiet bay, this spot will see less boat traffic and noise and would be ideal for kids . Fox Lake offers great fishing and is a rare lake that has no public launch. The home offers main floor bedrooms , open concept kitchen, dining and living area while the lower level is completely finished with another bedroom and a bathroom. Like the smell of wood heat ? Enjoy the wood stove in the fall while enjoying the waterfront view. Outside you will find a detached garage , outbuilding and firepit area. Whether its a year round cottage for a family or a place to retire as a home, this place offers ALOT of what Muskoka buyers are looking for. (id:42776)
Sutton Group Muskoka Realty Inc.
4 Berkley Place
Guelph, Ontario
Welcome to your own private backyard oasis in one of Guelph's most peaceful cul-de-sacs! Backing onto greenspace for true privacy this spectacular 4-bdrm home offers 20 X 40 heated inground pool & outdoor retreat designed for relaxation & entertaining. Step inside & you'll immediately notice the bright inviting layout. Living room W/luxury vinyl floors & large picture window that fills space W/natural light. Dining room W/beautiful views of backyard make every meal feel special. Kitchen W/high-end S/S appliances, lots of storage & prep space. Window above sink overlooks mature trees for peaceful backdrop. A few steps down is family room anchored by gas fireplace & sliding doors that walk out to backyard retreat. Upstairs the primary bdrm offers double his-and-hers closets & modern ensuite W/glass W/I shower. 3 add'l bdrms provide generous closet space & natural light complemented by updated 4pc bath W/subway-tile shower/tub. Professionally finished basement adds more versatility W/large rec area, workout zone & storage. Backyard is truly the star of the show! Enjoy large deck W/pergola, interlock patio, secondary deck W/gazebo & mature landscaping surrounding heated inground pool. Brand-new pool house & recently serviced mechanicals provide peace of mind. Beyond the fenced pool area, a bonus greenspace offers endless possibilities-room for volleyball court, play area or future accessory dwelling unit (ADU) for extended family or rental income. Updates include: newer windows, newer electrical panel, furnace & AC (approx. 10yrs), roof (approx. 12yrs), updated bathrooms, modern light fixtures & upgraded flooring. With double garage & driveway parking is a breeze. Location is ideal for families-backing onto Windsor Park, steps to Waverley Dr PS & short walk to Speedvale Centre (grocery, LCBO & more). Nearby trails & Guelph Lake offer countless ways to stay active & connected to nature. Home offers perfect blend of lifestyle, comfort & long-term value-truly a rare find! (id:42776)
RE/MAX Real Estate Centre Inc
260 Greene Street
South Huron, Ontario
Welcome to this stunning 3-bedroom bungalow located in the heart of Exeter, Ontario - a beautifully crafted home built by the highly reputed Villa Homes. The moment you step inside, you'll be greeted by a bright and spacious open-concept layout that perfectly blends comfort and modern elegance. The kitchen is truly a showpiece, featuring quartz countertops, matching tiles, and sleek modern finishes that will impress any homeowner or guest. The primary bedroom provides a peaceful private retreat, complete with a large walk-in closet and a luxurious 3-piece ensuite with a deep soaking tub - perfect for relaxing after a long day. Two additional generously sized bedrooms and a beautifully designed 3-piece main bathroom complete the main level. Enjoy the convenience of main floor laundry, and discover the potential of the spacious unfinished basement, ready for your personal touch and future customization. This home offers exceptional quality, style, and comfort - a perfect opportunity to live in one of Exeter's most desirable neighborhoods. (id:42776)
RE/MAX Real Estate Centre Inc
12 Macarthur Drive
Bracebridge, Ontario
This attractive two-storey duplex offers exceptional design and flexibility for investors or multi-generational families. Each unit features its own private entrance, separate garage space, independent gas furnace, central air conditioning, and in-suite laundry, a true side-by-side living experience under one roof.The upper unit is bright and spacious, with an entry from the front door that includes a coat closet and direct access to its dedicated single garage. A staircase leads to the main living area, where an open-concept kitchen, dining, and living space with gas fireplace creates a warm, modern atmosphere. The kitchen features ample cabinetry and workspace, while a walkout from the dining area opens to a sunny elevated deck overlooking the backyard. The primary bedroom offers a private ensuite bath and walk-in closet, complimented by two additional generous bedrooms with closets, a second full bath, and convenient laundry. The lower unit has its own entrance from the side yard and enjoys large above-grade windows that bring in natural light. The well-designed layout includes a bright kitchen, open living and dining area, two comfortable bedrooms, a full bath, laundry, and access to its own single garage. Set on a landscaped lot in a quiet Bracebridge neighbourhood, this property combines modern construction, separate utilities, and excellent rental appeal. Just minutes to downtown, schools, shopping, and recreation, it's a rare opportunity to own a legal duplex in one of Muskoka's most sought-after communities. (id:42776)
Royal LePage Lakes Of Muskoka Realty
276 Emily Street N
St. Marys, Ontario
This meticulously renovated and updated 2 storey home is truly one-of-a-kind. Located just four blocks from downtown St. Marys and backing onto the Thames River, this property offers a rare combination of privacy, scenic valley views, walkability, and turn-key quality.The main level features a custom chef's kitchen with high-end finishes, cherry hardwood floors, stone accents, and tile floors with in-floor heat at the side entry/mudroom. The second level offers 3 generous bedrooms, a large open hallway, and a beautifully renovated 4-piece bathroom with heated tile flooring. The third level provides flexible bonus space ideal for an office, studio, nursery, or guest suite - plus a newly completed 3-piece bathroom with heated floors.Outside, the custom 24' x 34' detached coach house with upper loft adds incredible versatility - ideal for a workshop, auto storage, creative space, or office. The raised deck is perfectly positioned for river views and easy access to the Thames for kayaking/canoeing or quiet enjoyment of nature. Parking for you and your guests is exceptional.This is a rare opportunity to secure a truly unique St. Marys property in one of its most desirable river-adjacent pockets. Book your private viewing and experience the setting, quality, and lifestyle this home offers.276 Emily Street, St. Marys - This meticulously renovated and updated 2 storey home is truly one-of-a-kind. Located just four blocks from downtown St. Marys and backing onto the Thames River, this property offers a rare combination of privacy, scenic valley views, walkability, and turn-key quality.This is a rare opportunity to secure a truly unique St. Marys property in one of its most desirable river-adjacent pockets. Book your private viewing and experience the setting, quality, and lifestyle this home offers. (id:42776)
Coldwell Banker Homefield Legacy Realty
77 Montreal Street
Goderich, Ontario
Investor Alert: Welcome to Your Next Investment Opportunity. This well-maintained legal 5 Plex located just off the square in Goderich includes: 1-4 bedroom, 2-2 bedroom, and 2- 1 bedroom units. All units are spacious and include fridge, stove, and some also offer washer/dryer hookups. There's also a coin-operated washer and dryer on site. All units are separately metered, keeping the operating costs low. Units are heated by way of electric baseboard and natural gas furnace; each unit has its own hot water tank. An additional 3 units could be added with the upper 4-bedroom split into 2 units, and 2 more 1 bedrooms could be added to the unfinished lower level, increasing the cashflow on this property. The building currently has one tenant plus the owner occupying space, allowing the new owner to choose their tenants at market rents. Additional space includes a large garage for storage, extra rooms in the lower level for potential rentable storage space or a maintenance person's work area. The property is surrounded by mature trees, and the asphalt parking lot has plenty of room for parking, along with entrances off two streets. When fully occupied at market rent, this investment offers a cap rate of over 6%. Seller would work with Buyer to fill the units before closing. Don't miss the chance to own an investor's Gem in today's multi residential real estate market. (id:42776)
Royal LePage Exchange Realty Co.
0 Ferrier Road
Bracebridge, Ontario
Discover the canvas for your Muskoka dream home. Perched upon the Canadian shield this peaceful and private rocky, wooded building lot is located walking distance to downtown Bracebridge, offering the ideal blend of nature and convenience. Enjoy easy highway access for smooth travel north or south, with Pearson Airport only 1 hour 45 minutes away. Surrounded by towering trees and natural beauty this property provides a serene retreat at an affordable price. Amenities like restaurants, shopping and recreation are minutes away. Create your Muskoka lifestyle here. (id:42776)
Keller Williams Experience Realty
8209 Lundy's Lane
Niagara Falls, Ontario
COMMERCIAL/RETAIL PLAZA fully leased, Mixed use Investment Opportunity in the prime location of Niagara Falls. 6 Commercial units and 6 Two Bedroom Residential Apartments. (id:42776)
RE/MAX Real Estate Centre Inc
209854 Highway 26
Blue Mountains, Ontario
Discover your dream family home, completely remodeled with a sleek, modern design and perfectlysituated near the ski hills of Blue Mountain. Nestled on a generous lot, this stunning property features threespacious bedrooms upstairs, including a luxurious primary suite with an ensuite bath. The large, openconcept living space boasts a contemporary island kitchen, dining, and living area, highlighted by elegantglass railings. Downstairs, you'll find two additional bedrooms, a full bathroom, a convenient laundry room,and a versatile rec room area with ample storage. This home offers a perfect blend of modern style,comfort, and convenience for your family. (id:42776)
RE/MAX By The Bay Brokerage
6361 16th Line
Minto, Ontario
Welcome to Lake Ballinafad .. Your country escape. A unique setting, offering approx 39.5 acres of getaway space featuring a private lake that covers 19 acres of the property. A serene view to take in while you start your day with a coffee or to sit beside it to enjoy a glass of wine while watching the sun set. You can launch your canoe from the dock and spend an afternoon exploring or fishing. Bird watchers rejoice - so many species are calling this home. Built as a charming cottage, the Panabode bungalow has a kitchen, great room, 3 bedrooms and a 3pc bath. This property is ideal for a weekend or summer retreat for those wanting privacy or used as a year round residence as the previous owners did for over 30 years - loving every season! Maybe you need a space for a home-based business or hobby. The detached shop can give you that! Large roll door and it has its own furnace. Located on a paved road less than 2 hours from Toronto and 70 minutes to Waterloo. You are not far from amenities with Mount Forest only an 11 minute drive away with shopping, restaurants and hospital services. Definitely something different! (id:42776)
Royal LePage Royal City Realty
106 Stone Zack Lane
Blue Mountains, Ontario
An exceptional opportunity awaits at 106 Stone Zack Lane, one of the few remaining building lots in the prestigious Georgian Bay Club community. Detailed architectural plans are available, allowing you to build immediately and create a custom luxury home in this sought-after enclave. This fully serviced lot offers a rare chance to craft a residence with a backyard facing the golf course, surrounded by elegant homes and breathtaking natural scenery. Perfectly positioned between Georgian Peaks Ski Club and Georgian Bay Club, this prime lot offers potential Georgian Bay views to the north and the stunning Niagara Escarpment to the south. Enjoy four-season living with easy access to Blue Mountain Resorts skiing, hiking, and outdoor adventures, as well as the charming town of Thornbury, known for boutique shopping, fine dining, and waterfront activities at Thornbury Harbour. This lot is part of Grey Common Elements Condominium Corporation No. 81, with a $225/month fee covering road maintenance, snow removal, lighting, landscaping, and reserve funds. All eligible development charges have been prepaid, with any remaining fees due only at the time of building permit application. HST is in addition to the purchase price. Architectural guidelines and subdivision covenants ensure a cohesive and upscale community aesthetic while allowing for a spectacular custom home or weekend retreat. With detailed plans in place, your dream home is closer than ever dont miss this rare chance to build in one of Ontarios most sought-after golf communities. (id:42776)
Sotheby's International Realty Canada
48 Fischer Dairy Road
Brockton, Ontario
Welcome to 48 Fischer Dairy Road, a well-appointed 4-bedroom, 3-bathroom home located in one of Walkerton's most desirable subdivisions. Just steps from schools, parks, and everyday amenities, this property offers the ideal blend of comfort and convenience for families or professionals. Inside, you'll find a bright, open-concept layout featuring hardwood floors and tile throughout the main living spaces. The stylish kitchen is a true highlight, complete with custom cabinetry and quartz countertops - perfect for cooking and entertaining. The home offers a spacious primary suite with ensuite bath, three additional well-sized bedrooms, and a functional layout to suit a variety of lifestyles. An unfinished basement provides endless potential, whether you're looking to add more living space, a home gym, or a workshop, the choice is yours. This home is perfectly situated on a corner lot in one of the area's most desirable, family-friendly neighbourhoods. Enjoy peaceful views of the Saugeen River from the second-floor balcony, a perfect spot to relax with your morning coffee or unwind at the end of the day. Contact a Realtor today. (id:42776)
Wilfred Mcintee & Co Limited
155 Bricker Street
Saugeen Shores, Ontario
If you are looking for a great starter family home, or a solid investment property, this semi-detached might just be the one. Offering 3 bedrooms, one and a half baths, and finished space on the lower level, this home has great space and flow. Add in the great location (corner lot, close to shopping and parks), the nice-sized lot that offers privacy, steel roof, and new gas fireplace, and this move-in ready home is simply awaiting its new owners! (id:42776)
Exp Realty
6127 First Line
Erin, Ontario
Looking for an idyllic country home at an affordable price? This unique bungalow sits tucked back a few hundred feet from the road on a sprawling, treed 10-acre parcel, offering the perfect balance of privacy and natural beauty.The home itself provides over 2,000 sq. ft. on the main level, featuring 2 bedrooms, 2 bathrooms, and multiple inviting living spaces. Host gatherings in the vaulted Family Room with gas fireplace, or enjoy a quiet evening in the cozy Living Room with wood-burning stoveboth with walkouts to the private yard. The lower level also offers a walkout, creating excellent potential for future living space or in-law accommodations. Step outside and imagine the possibilities, grow your own vegetables and flowers, start a beehive, or simply wander the cut trails through the forest, perfect for hiking, bird watching, or unwinding in the peaceful outdoors. All this, while being just 15 to 20 minutes from town in nearly every direction - Fergus, Orangeville, Erin, or Acton. Escape the city, bring your redecorating ideas, and make this your dream countryside home. (id:42776)
Royal LePage Royal City Realty
4 - 134 Landry Lane
Blue Mountains, Ontario
Beautifully finished end-unit townhome featuring 3+1 bedrooms and 3.5 bathrooms, combining luxury, comfort, and functionality in one of Thornbury's most desirable communities.Step inside to a bright, open-concept main level featuring large windows that frame views of mature trees, warm wood floors, and a modern gas fireplace that anchors the inviting living area. The chef-inspired kitchen has quartz countertops, a spacious island with seating, ample cabinetry, and a large walk-in pantry-perfect for everyday living and entertaining alike. The dining area opens to a private back patio, ideal for relaxing or dining al fresco. A 2pc bath and access to the oversized garage complete the main level.Upstairs, the spacious primary suite is a true retreat, featuring a walk-in closet and a spa-like 5pc ensuite with a freestanding tub, walk-in shower with niche and bench, and a double vanity. Two additional guest bedrooms, a 4pc guest bath, and convenient upper-level laundry offer comfort and convenience.The fully finished lower level expands your living space with a rec room, a bedroom or gym, and a 3pc bathroom-ideal for guests or a private workout zone.Nestled within the prestigious Lora Bay community, residents enjoy access to a championship golf course, 2 beaches, club amenities like a fitness room and restaurant and a lifestyle that embraces the outdoors-just minutes to skiing, boating, and downtown Thornbury's charming shops, restaurants, and cafés.Experience the luxury, comfort, and community of Lora Bay living-your next chapter begins here! (id:42776)
Royal LePage Locations North
260 8th A Avenue E
Owen Sound, Ontario
Welcome to 260 8th Ave A E, Owen Sound. A beautifully updated home in a quiet, friendly neighbourhood, offering comfort, style, and a prime location. Recent upgrades make this property truly move-in ready. Including brand-new windows installed throughout with a lifetime warranty through Van Dolders (August 2025), an updated kitchen with modern cabinets and countertops (July 2025), and fresh flooring throughout the home (2024). The lower level features a newly renovated bathroom with a sleek shower (2024), adding convenience and functionality. Step outside to the back deck and take in the stunning sunset view, perfect for unwinding at the end of the day. Enjoy the peaceful surroundings with great neighbours and easy access to the Bruce Trail for outdoor adventures. With a quick close available, this is your opportunity to secure a stylish, well-maintained home in a desirable Owen Sound location. (id:42776)
RE/MAX Grey Bruce Realty Inc.
246 High Street
Georgian Bay, Ontario
This exceptional custom-built home is perfectly situated on a rare and expansive double lot right in the desirable community of MacTier. Thoughtfully designed with both functionality and flexibility in mind, the home features five spacious bedrooms and four full bathrooms, offering ample space for large or multi-generational families. The main floor showcases three generously sized bedrooms and two bathrooms, highlighted by soaring cathedral ceilings, rich custom finishes, and an open-concept layout that seamlessly blends the kitchen, dining, and living area for modern family living. Downstairs, the fully developed walkout basement includes two separate and private granny suites, each complete with its own entrance, making it perfect for extended family, guests, or potential rental income. Outdoor living is a true highlight of this property, with expansive decks on both the front and back of the home, providing ideal spaces to relax, entertain, or enjoy peaceful views of the surrounding neighborhood. A large two-car garage offers secure parking and additional storage, while two oversized driveways provide plenty of room for vehicles or recreational toys. This one-of-a-kind home combines craftsmanship, space, and income potential all within a quiet, family-friendly area just minutes from local amenities. Whether you're looking for a forever home or an investment opportunity, this property delivers unmatched value and versatility. (id:42776)
RE/MAX Parry Sound Muskoka Realty Ltd
3 Perkin's Drive
Tiny, Ontario
Welcome to your dream home in the highly sought-after St. Patrick Estates! This beautifully maintained 3+1 bedroom home with a den offers the perfect blend of comfort, functionality, and style. The heart of the home features an updated kitchen with sleek stainless steel appliances, flowing seamlessly into a sunken living room adorned with custom built-in shelving, a stone floor-to-ceiling focal wall, and a cozy electric fireplace perfect for relaxing or entertaining. Enjoy the elegance of hardwood flooring throughout and the convenience of three bathrooms, including a private 4-piece ensuite off the main bedroom, which also offers a walk-out to a spacious back deck. A large laundry room provides ample storage, with separate access to the backyard from both the dining area and laundry room ideal for busy households. The partially finished basement adds even more living space, featuring a spacious bedroom, 2-piece bathroom, recreation area, closed-in storage room, and a versatile den that could be used as another bedroom or home office. The basement is ready for your finishing touch, with matching flooring already purchased and ready for installation. Outside, enjoy your own private backyard oasis, fully fenced and designed for entertaining and relaxation. It boasts a double-tiered deck, above-ground saltwater pool, fire pit, and plenty of green space. There is also a shed for extra storage, and a double car garage offering room for vehicles, tools, or hobbies. With high-speed internet and cable, this home is perfect for modern living. Located just 2 minutes from beautiful Balm Beach , park and rink within walking distance and 5 minutes to Midland for shopping, schools, and everyday conveniences, this home truly combines comfort, location, and lifestyle. Don't miss the chance to make this exceptional property your own! (id:42776)
Flat Rate Realty Corp.
5 - 5 Palmer Marie Lane
Arran-Elderslie, Ontario
Welcome to 5 Palmer Marie Lane, a Life Lease Unit in an adult community! This beautifully crafted, accessible 1435 sq. ft. bungalow(4 plex) is a perfect blend of comfort, style, and functionality. Built in 2022, this home boasts exceptional quality and workmanship. On the main level, you'll find a chef-inspired kitchen featuring custom maple cabinets, an island/ breakfast bar, and quartz countertops. The open-concept dining and living area provide a warm, welcoming space for entertaining or relaxing. The primary bedroom is a spacious retreat with ensuite having a 4 ft. shower, soaker tub and 2 walk-in closets, while the second bedroom with walk in closet is perfect for guests or a home office. Laundry is conveniently located on the main level but could be relocated to the basement. With a STAIR LIFT to the lower level accessibility allows you to enjoy a large family room with a walk out to a private patio. A third bedroom and 3-piece bath provide additional living options, along with a huge storage room, utility room and cold room. Lower level is easily the perfect in law suite with a few renovations. In floor heat runs in the basement and can be connected with a heat source. Enjoy the outdoors from the front porch, upper deck, or lower patio. The attached garage is generous and lined in easy care Truscore. Concrete driveway for 2 vehicles. Monthly fees in 2024 were $381. Maintenance-free living is at its finest, with snow removal and lawn care taken care of for you. This well-maintained, worry-free home is perfect for those looking to downsize without sacrificing quality or style. (id:42776)
Wilfred Mcintee & Co Limited
1256 Sunset Drive
South Bruce Peninsula, Ontario
Nestled along the shores of Howdenvale, this beautifully renovated waterfront home embodies the essence of refined lakeside living. Offering 1,580 sq ft of thoughtfully designed space, it features three bedrooms, two bathrooms, and a full transformation that blends modern style with everyday comfort. Recent updates include a brand-new kitchen, upgraded insulation, fresh drywall. A durable steel roof-ensuring a home that's as functional as it is elegant. Surrounded by natural beauty, the property provides a peaceful retreat without sacrificing convenience. Just a 7-minute drive from Pike Bay, you'll have easy access to local dining, a gas station, a general store, and an LCBO - everything you need for relaxed, year-round living. For further exploration, Wiarton is only 30 minutes away, while Lion's Head and Tobermory lie within a scenic 45-minute to 1-hour drive, offering endless opportunities for hiking, boating, and discovering the Bruce Peninsula's world-class natural wonders. With direct access to Lake Huron, this home invites you to enjoy the best of waterfront living-kayak at sunrise, unwind on the shore at dusk, and take in breathtaking lake views that change with every season. This Howdenvale retreat is more than a home - it's a sanctuary for those who appreciate tranquility, thoughtful craftsmanship, and a deep connection to nature. Whether as a year-round residence or a seasonal escape, it offers the perfect balance of comfort, privacy, and adventure. (id:42776)
Keller Williams Realty Centres
115 Venture Boulevard
Blue Mountains, Ontario
Welcome to 115 Venture Boulevard, ideally located in The Orchard at Craigleith - one of Southern Georgian Bays most sought-after ski-in/ski-out communities. This chalet offers unmatched four-season living with private trail and shuttle access, and is within walking distance to Craigleith and Toronto Ski Club, the Village at Blue Mountain, and the shores of Georgian Bay. The open-concept main level is designed for both gathering and relaxation, featuring a vaulted ceiling, gas fireplace, and expansive windows framing panoramic ski hill views. A loft overlooking the living area provides flexible space for a home office, media lounge, or potential for a fourth bedroom. The kitchen opens to a private backyard patio, backing onto a trail - ideal for summer barbecues and winter snowshoeing. Upstairs, three spacious bedrooms include a primary retreat with a walk-in closet, private balcony, and 5-piece ensuite. Large windows throughout bring in natural light and highlight seasonal views. The unfinished basement, with a rough-in for a bathroom, offers excellent storage and future development potential. A two-car attached garage adds convenience for vehicles and gear. Whether you're seeking a full-time residence or a weekend escape, this home delivers the ultimate ski-lifestyle experience, with a prime location that blends mountain living and year-round recreation. (id:42776)
Royal LePage Locations North
8 Burnside Court
Collingwood, Ontario
* IDEAL LOCATION!! 8 Burnside Court, a stunning family home nestled on a quiet court in Collingwood's sought-after Old Lockhart area. This 4-bedroom, 4-bathroom home is surrounded by mature trees and beautiful properties, offering a serene, private lifestyle. Step into your own backyard retreat; custom 18' x 36' inground saltwater pool, large hot tub, two-tiered deck, hand-poured concrete outdoor bar, sunning deck, premium turf & stunning perennial gardens. Armour stone and a cedar privacy fence complete this backyard oasis. The heart of the home is the bright kitchen & family room with a wood-burning fireplace, spacious 8' x 4.5' island, ample storage & stone counters. French doors open directly to the backyard, creating a seamless indoor-outdoor flow. The cozy living room & large dining room, complete with a custom fireplace, are ideal for hosting gatherings of any size. Upstairs, the oversized primary suite is a true sanctuary, featuring a walk-in closet with built-in storage & tranquil ensuite with a free-standing soaker tub placed beneath a skylight, perfect for stargazing. The second floor offers three additional bedrooms & a convenient laundry room with an extra-large linen closet. The fully finished basement adds extra living space, including a bathroom, workout room, and plenty of storage. Located just a few minutes' walk from Admiral Public School, Our Lady of the Bay Catholic High School, and Collingwood Collegiate Institute, this home's location is perfect for families. Enjoy the quiet Southern Georgian Bay lifestyle while being just a short distance from downtown, local trails, and recreation centers. *Extended list of upgrades & investments available upon request. (id:42776)
Royal LePage Locations North
23 Collingwood Street
Guelph, Ontario
Welcome home to 23 Collingwood Street, nestled in Guelph's sought-after Riverside Park neighbourhood. This charming bungaloft features two main-floor bedrooms and a spacious primary suite just upstairs. The main level showcases beautiful hardwood flooring and an open-concept kitchen and living area, completely updated in 2018 for modern comfort and style. The finished lower level offers even more living space, with a fourth bedroom, a cozy rec room with a gas fireplace, a full three-piece bathroom, laundry, and plenty of storage. Step outside to enjoy a private backyard with a newer deck and a storage shed-perfect for relaxing or entertaining. The property also includes an attached garage and parking for 4+ vehicles. Located within walking distance of Riverside Park, shopping, scenic trails, and more, this home blends comfort, convenience, and character in one of Guelph's most beloved communities. (id:42776)
Coldwell Banker Neumann Real Estate

