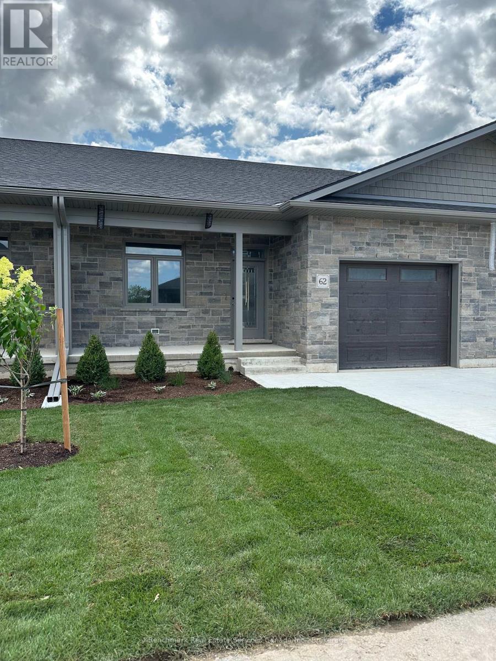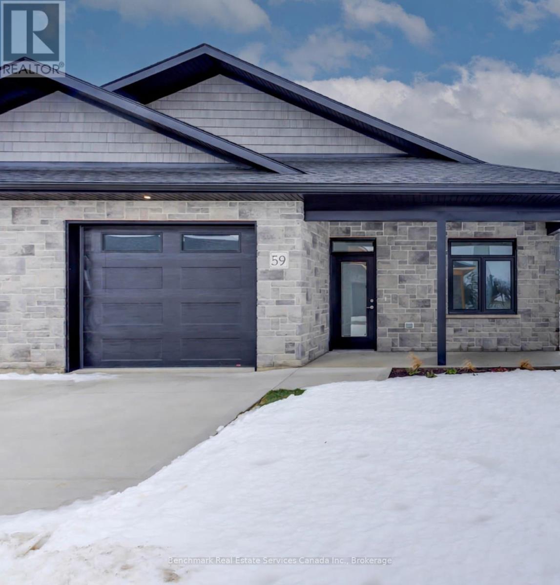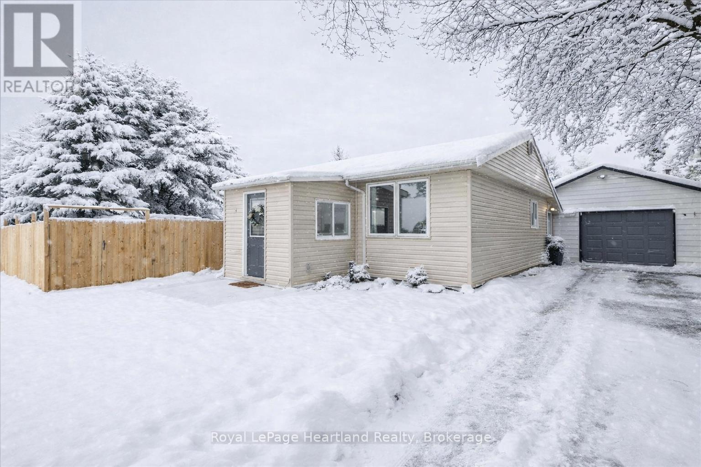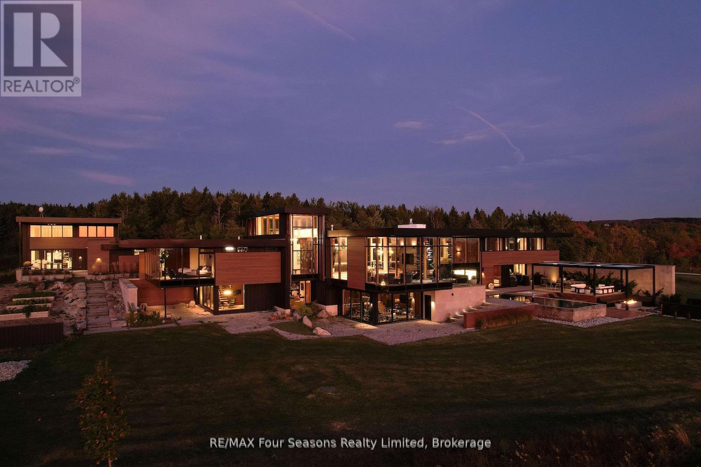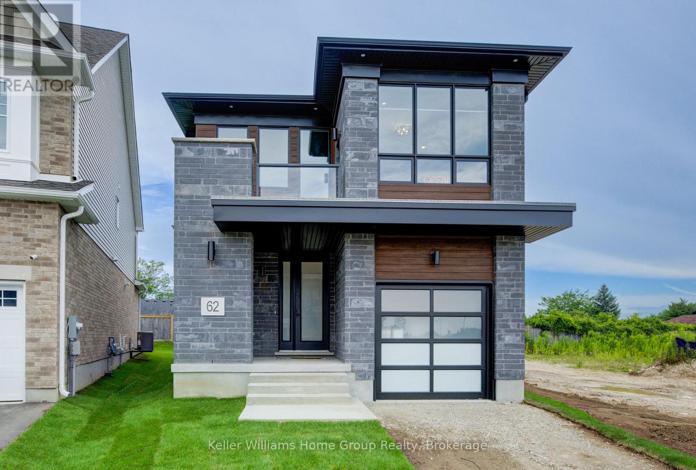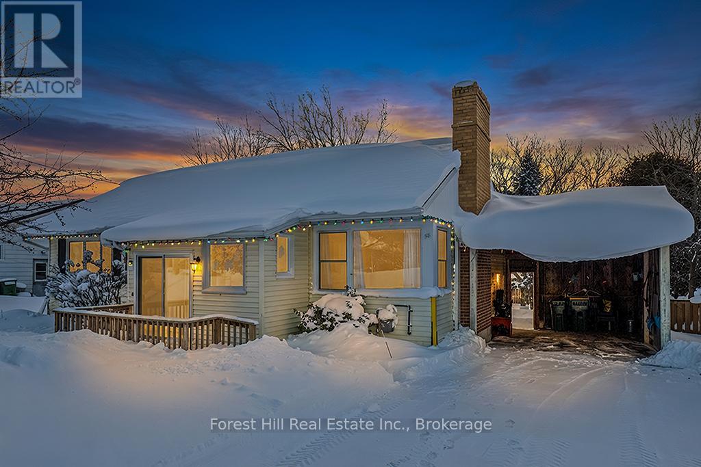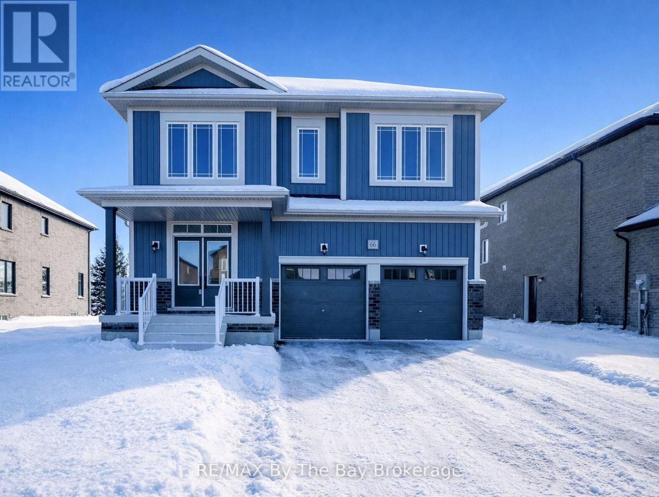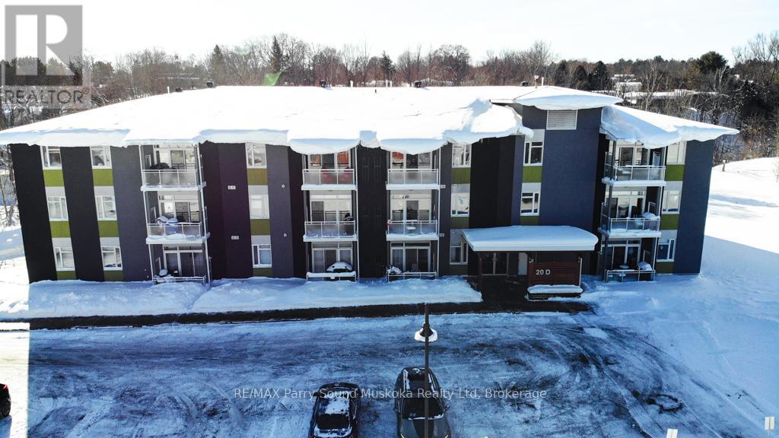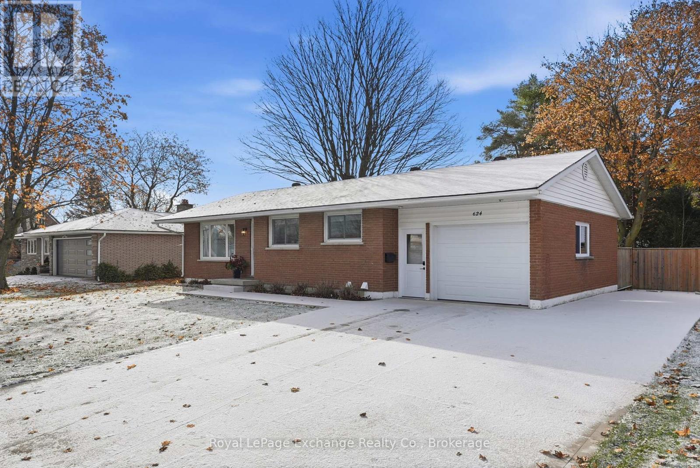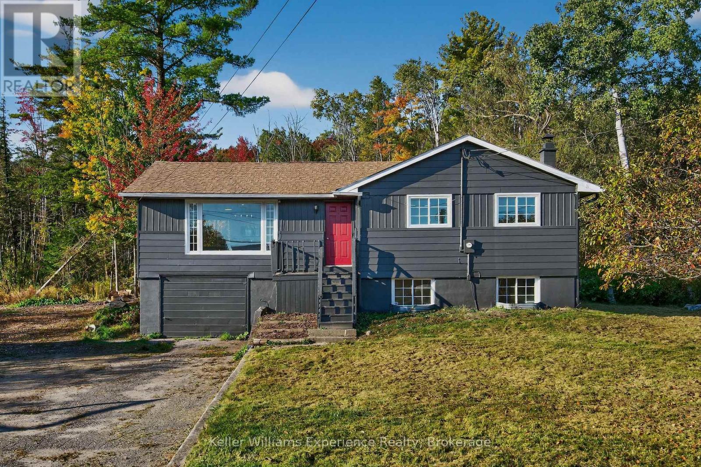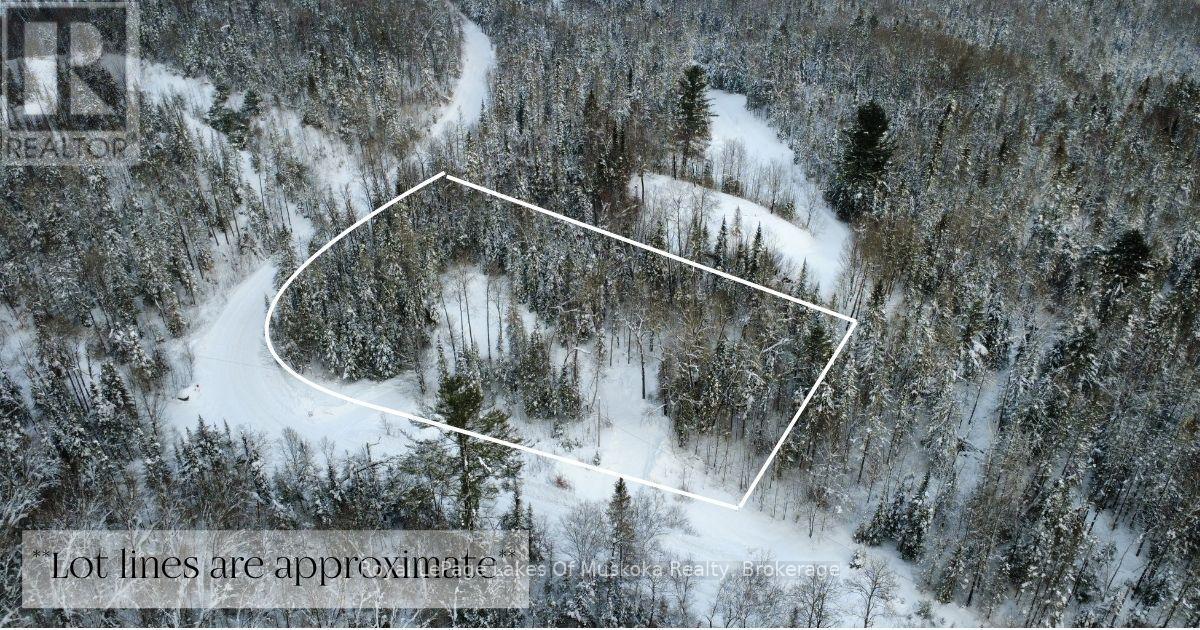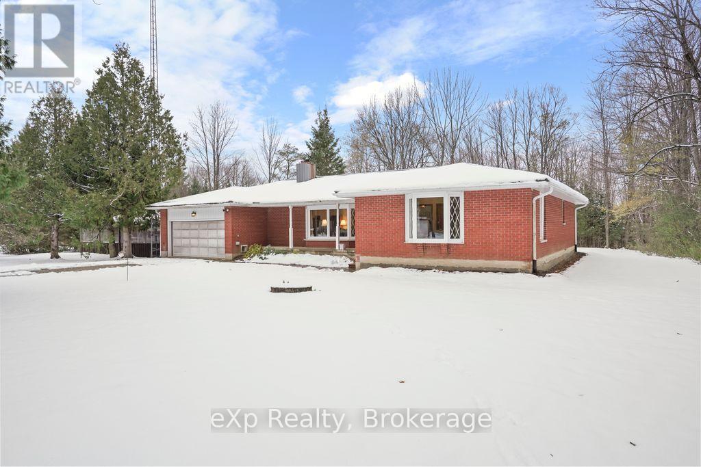62 Cavalier Crescent
Huron-Kinloss, Ontario
Welcome to easy, carefree living in this beautifully designed 3-bedroom, 3-bathroom bungalow condo, with finished walk out basement, nestled in the quiet and welcoming town of Ripley. With over 2500 square feet of total living space, this home offers the perfect blend of comfort, convenience, and low-maintenance living. Step inside to an open-concept layout with wide hallways and doorways, ideal for those seeking a barrier-free lifestyle. The spacious kitchen flows seamlessly into the bright living area, where you'll find a raised deck that is perfect for entertaining or simply enjoying everyday life. Two generously sized bedrooms include a primary suite with an accessible ensuite bath and walk-in closet. The finished basement is yours to personalize, including one additional bedroom, a bonus/flex room, a 4 piece bathroom and the walk out with second outdoor sitting area! Enjoy the benefits of condo living with snow removal and lawn care handled for you, so you can spend more time doing what you love. Just minutes from the sandy shores of Lake Huron, this home offers small-town charm with easy access to the beach, local shops, and nearby amenities.Whether you're downsizing, retiring, or simply looking for a fresh start in a friendly community, this bungalow condo is a perfect fit. Don't miss this rare opportunity to own a stylish and accessible home in one of Huron-Kinloss most desirable locations. (id:42776)
Benchmark Real Estate Services Canada Inc.
59 Cavalier Crescent
Huron-Kinloss, Ontario
Welcome to easy, carefree living in this beautifully designed 2-bedroom, 2-bathroom bungalow condo, nestled in the quiet and welcoming town of Ripley. With 1,310 square feet of thoughtfully laid-out living space, this home offers the perfect blend of comfort, convenience, and low-maintenance living, all on one floor for true one-level accessibility. Step inside to an open-concept layout with wide hallways and doorways, ideal for those seeking a barrier-free lifestyle. The spacious kitchen flows seamlessly into the bright living and dining areas, perfect for entertaining or simply enjoying everyday life. Two generously sized bedrooms include a primary suite with an accessible ensuite bath and walk-in closet. Enjoy the benefits of condo living with snow removal and lawn care handled for you, so you can spend more time doing what you love. Just minutes from the sandy shores of Lake Huron, this home offers small-town charm with easy access to the beach, local shops, and nearby amenities.Whether you're downsizing, retiring, or simply looking for a fresh start in a friendly community, this bungalow condo is a perfect fit. Don't miss this rare opportunity to own a stylish and accessible home in one of Huron-Kinloss most desirable locations. (id:42776)
Benchmark Real Estate Services Canada Inc.
7637 Wellington Road 7
Mapleton, Ontario
Affordable country living just minutes from town. This updated bungalow is located 8 minutes from Drayton and Arthur and 12 minutes to Elora, set on a spacious 0.29-acre lot. The bright open-concept main level offers two bedrooms and a full bath, while the finished lower level features a third bedroom, family room, one bonus room, and laundry area. Enjoy a fully fenced backyard with a new concrete patio, perfect for outdoor living. An oversized 24' x 19' attached garage/shop with wood stove provides excellent space for storage or projects. Major updates completed between 2023-2024 include a new Eljen treatment septic system, garage roof, concrete patio and front entrance pad, pressure tank, sump pump, and fenced yard. Move-in ready with space, upgrades, and country charm. (id:42776)
Royal LePage Heartland Realty
728529 21st Side Road
Blue Mountains, Ontario
Majestically positioned upon eighty pristine acres within Clarksburg's most distinguished countryside enclave, this Frank Lloyd Wright-inspired architectural tour de force represents the pinnacle of luxury residential design. Approached through monitored gates and a winding driveway, this extraordinary five-bedroom, seven-bathroom estate exemplifies uncompromising craftsmanship, where the masterful fusion of Corten steel, cedar, and metallic exterior elements creates a striking modern silhouette set against a magnificent natural backdrop, enhanced by dramatic landscape lighting that elevates the estate's grandeur through twilight hours. The palatial interior reveals soaring eighteen-foot ceilings and resplendent marble floors, culminating in an open-concept masterpiece with polished concrete flooring and 12.5 ft. floor-to-ceiling windows framing the serene landscape. The Varenna Poliform kitchen impresses with a 20.5 ft. island, Sub-Zero and Wolf appliances, 11 ft. ceilings, and bespoke walnut cabinetry that flows with architectural harmony throughout. The lavish two-storey primary suite offers polished plaster walls, custom walnut built-ins, a marble ensuite with chronotherapy rain shower, and a private retreat lounge. Additional bedrooms include terraces or balconies, with two guest suites offering luxurious ensuites-one serving as a secondary primary with service bar. Entertainment abounds with a professional theatre, custom gym, and stunning two-storey lounge bar overlooking a 22 ft. infinity pool. A heated five-car garage and radiant flooring ensure year-round comfort. A separate two-storey guest house includes a full kitchen, loft bedroom, and soaring ceilings. A pristine barn provides premium equestrian facilities. Landscaped grounds feature a fire pit, hot tub, and pergola, all enhanced by elegant lighting. With Loree Forest nearby and a Generac generator, this estate blends architectural brilliance with modern sophistication. (id:42776)
RE/MAX Four Seasons Realty Limited
62 Lovett Lane
Guelph, Ontario
National award-winning Net Zero home proudly built by Terra View Homes, situated on an oversized pie-shaped lot with a partially fenced yard. This fully furnished, professionally decorated home showcases a stunning modern kitchen complete with an oversized island and quartz countertops, along with top-of-the-line appliances and all window coverings included.The primary bedroom offers a true retreat, featuring a spacious walk-in closet and a luxurious 5-piece ensuite bathroom. A second-floor bonus room opens to a private deck, providing additional flexible living space. Enjoy outdoor living with a covered rear porch, and future versatility with an in-law suite roughed in. Backed by a full Tarion Warranty, this exceptional home blends award-winning design, energy efficiency, and refined comfort-and must be seen to be truly appreciated. (id:42776)
Keller Williams Home Group Realty
58 Edith Avenue
Grey Highlands, Ontario
First time home buyers, empty nesters and young families take note - 58 Edith Avenue is your chance to enjoy affordable home ownership and small-town life at its best in the growing town of Markdale! Set in a great central location, this home is close to many of the town's everyday amenities and community attractions. This well-maintained property offers comfortable main-floor living with three bedrooms (all with generous closets), a full bathroom and a bright open-concept living/dining area filled with natural light from large picture windows. A natural gas fireplace adds warmth and character, while the kitchen overlooks the backyard creating an easy, connected flow for everyday living. The full-height unfinished lower level provides exceptional flexibility - ideal for a future rec room, home office, gym, or excellent storage - and includes a cold room, laundry area, powder room & utility room. Natural gas heating, central air, fireplace and gas water heater help keep monthly utility costs efficient and affordable. Outside, enjoy a double-wide paved driveway, carport and a fully fenced backyard perfect for kids, pets, gardening or relaxing outdoors. A 10x10 shed offers convenient storage + the 10x12 gazebo creates a shaded retreat for entertaining or unwinding. Ideally located kitty-corner to the Markdale Golf & Curling Club and within walking distance to shops, cafés, restaurants, the library, arena, trails & soccer fields - convenience & community are right at your doorstep. With a new hospital & school, Markdale continues to grow, making this a smart place to put down roots. Outdoor enthusiasts will appreciate the easy access to skiing, paddling, cycling and the Bruce Trail, with Beaver Valley & Blue Mountain nearby. 30 mins to Owen Sound, 45 min to Collingwood, 90 mins to Brampton, Guelph & Kitchener-Waterloo. 58 Edith Avenue offers outstanding value in a growing community - an opportunity not to be missed! (id:42776)
Forest Hill Real Estate Inc.
66 Amber Drive
Wasaga Beach, Ontario
Welcome to 66 Amber Drive, a stunning Walnut Elevation B situated on a premium, parkland-backed lot in Phase 4 of the Villas of Upper Wasaga by Baycliffe Communities, set within the highly desirable Wasaga Sands neighbourhood. This final, master-planned phase is known for its quiet streets, peaceful setting, and natural surroundings-offering an enhanced sense of privacy with the home backing onto tranquil greenspace. Featuring a striking exterior and over 2,700 sq. ft. of upgraded living space, this 4-bedroom, 4-bathroom home is thoughtfully designed for both style and function and is loaded with more than $70,000 in upgrades. The bright, open-concept main floor showcases upgraded hardwood flooring, an enhanced trim package, and elegant wrought-iron spindles. The chef-inspired kitchen features a double pantry, quartz countertops, upgraded cabinetry, and sleek black hardware-opening seamlessly to the family and dining areas, ideal for everyday living and entertaining. Practical design elements include two points of access to the double garage-one through the laundry/mudroom and a convenient bonus side entry. Upstairs, the primary suite offers a serene retreat with a walk-in closet and spa-inspired ensuite, complete with a double vanity with banker drawers, freestanding soaker tub, and glass-enclosed shower. Additional bedrooms feature ensuite or Jack-and-Jill access, all finished with quartz countertops and premium upgrades. With greenspace views, a full basement ready for customization, and thoughtful upgrades throughout, this home blends comfort, quality, and lifestyle. Just minutes from Wasaga Beach's shoreline, schools, shopping, and scenic trails. Be the first to live in this move-in ready, newly built home, offering the confidence of modern construction, efficient systems, and full Tarion Warranty coverage. Just a short drive to Collingwood and Blue Mountain. (id:42776)
RE/MAX By The Bay Brokerage
304 - 20 Silver Birch Court
Parry Sound, Ontario
Impressive, sun-filled top-floor corner unit. This two-bedroom, two-bathroom condo offers comfortable, easy living in a professionally managed building in Parry Sound. The bright and inviting layout features high ceilings and an open-concept kitchen and living area, ideal for everyday living or entertaining. The primary bedroom includes its own private ensuite, while the second bedroom offers flexibility for guests, family, or a home office. Step out onto your private balcony to enjoy fresh air and seasonal views, complete with a natural gas BBQ hookup. Comfort is enhanced with a natural gas furnace and central air conditioning. Additional highlights include in-suite laundry, underground parking, a dedicated storage locker, and elevator access for added convenience. Well suited for year-round living, this condo is close to local amenities and offers convenient access to Highway 400-an ideal opportunity for those seeking low-maintenance living in the beautiful town of Parry Sound. (id:42776)
RE/MAX Parry Sound Muskoka Realty Ltd
624 Cannning Street
Huron-Kinloss, Ontario
Neat & tidy brick bungalow in the heart of Lucknow! Located within walking distance to downtown shops, arena, schools, and churches, this charming home is truly turn-key - with little to no work needed! Enjoy the outdoors on the beautiful pressure treated back deck featuring a retractable awning, gas BBQ hookup, and a fully fenced yard with a great garden shed. The curb appeal shines with a recently poured double concrete driveway and walkway. The attached single-car garage includes a 60-amp panel and EV hookup. Inside, the main floor has seen a full refresh: luxury vinyl plank flooring, new trim and doors, new kitchen with appliances, pot lights, and a 2025 forced-air natural gas furnace with central air (approx. 5 years old). The open-concept layout allows flexibility in setting up your dining and living areas. You'll also find two comfortable bedrooms and a bright 4-piece bathroom. The lower level was tastefully renovated in 2021 and offers warm, cozy living space complete with LVP flooring, a gas fireplace, a 3-piece bath, a dedicated laundry room, an additional bedroom, and a utility area. This home will appeal to many walks of life - whether you're starting out, downsizing, or simply seeking low-maintenance living. Bungalows in Lucknow don't last long - book your viewing today! (id:42776)
Royal LePage Exchange Realty Co.
556 Champlain Road
Tiny, Ontario
The time is now to live the good life in this beautifully renovated, tastefully updated, move-in-ready bungalow on 1.33 acres, with over 1700 square feet of living space. Located directly across from Georgian Bay with three bedrooms, two bathrooms, and a finished basement, this home is ideal for downsizers seeking peace or families looking to escape subdivision living and enjoy the space and lifestyle of rural life. Located across from the marina, this is a boater's dream. You'll love the bright kitchen with a breakfast bar, ample counter space, and generous cabinetry. The bright open-concept living and dining area features an electric fireplace and a walkout to a back deck overlooking the large, private, wooded property. The main floor offers three bedrooms and a four-piece bathroom, providing convenient one-level living. The finished basement includes a spacious rec room with natural light, an electric fireplace, a three-piece bathroom, and inside access to the garage. Additional features include a 200-amp electrical panel, a six-year-old roof. Conveniently located near local beaches, Awenda Provincial Park, schools, and just a short drive to Rooms History downtown Penetanguishene, Midland, shops, restaurants and Georgian Bay General hospital - you do not want to miss this turnkey opportunity! (id:42776)
Keller Williams Experience Realty
0 Forest Lake Road
Joly, Ontario
Building lot within walking distance of Forest Lake, with two cleared areas already in place for a future home and a detached garage, plus a circular driveway ready to go. The rest of the property is forested, creating privacy from the road and neighbouring properties. A 15 minute drive gets you into either Sundridge or South River, keeping groceries, hardware stores, plus everyday essentials close at hand. A hydro easement runs along the lot line, giving direct access to power. A septic use permit was previously issued for a 2,400 sq ft home, and a copy is available if you would like to take a look. The seller is a builder, which can be helpful if you are thinking about a new build and want a smoother path forward. Closing now sets things up well for a spring build. Reach out to see how this property could fit your plans. (id:42776)
Royal LePage Lakes Of Muskoka Realty
557409 4th Concession S
Meaford, Ontario
Welcome to this beautiful 9.6-acre property located in a peaceful natural setting, just minutes from the inlets leading to Georgian Bay. A true haven for outdoor enthusiasts, the extensive on-site trail system is perfect for four-wheeling, hiking, snowmobiling, skiing, or snowshoeing-offering year-round enjoyment right from your own backyard.The charming bungalow offers over 1600 square feet of comfortable main-floor living, beginning with a welcoming front foyer that opens into a bright living room and an adjoining dining area. The kitchen provides plenty of functional space and easy flow for everyday living. The primary bedroom includes its own 4-piece ensuite, and an additional bedroom offers flexibility for family or guests. A spacious extra room can serve as a family room, home office, or an additional bedroom depending on your needs. Step outside to a large back deck overlooking the expansive yard, complete with a hot tub for relaxing after days spent exploring the trails. The property also features a one-car garage and a generous attached carport, providing ample covered parking and storage.This property combines privacy, recreation, and comfortable living-all in a sought-after location close to Georgian Bay. Don't miss your chance to enjoy nature at your doorstep - book your private showing today! (id:42776)
Royal LePage Don Hamilton Real Estate
Exp Realty

