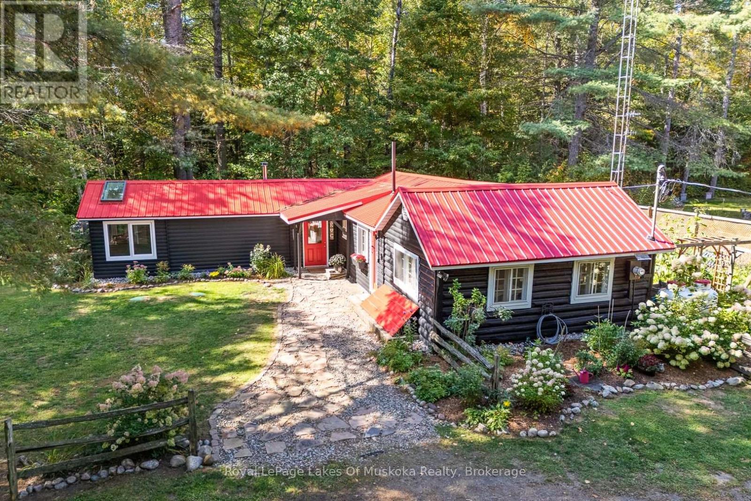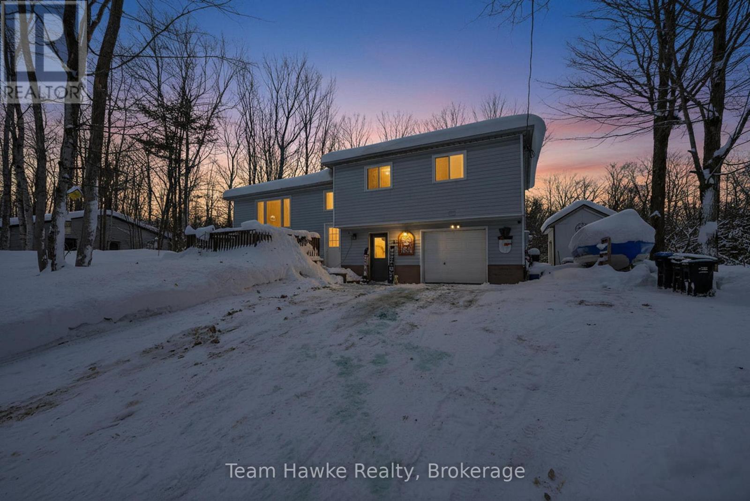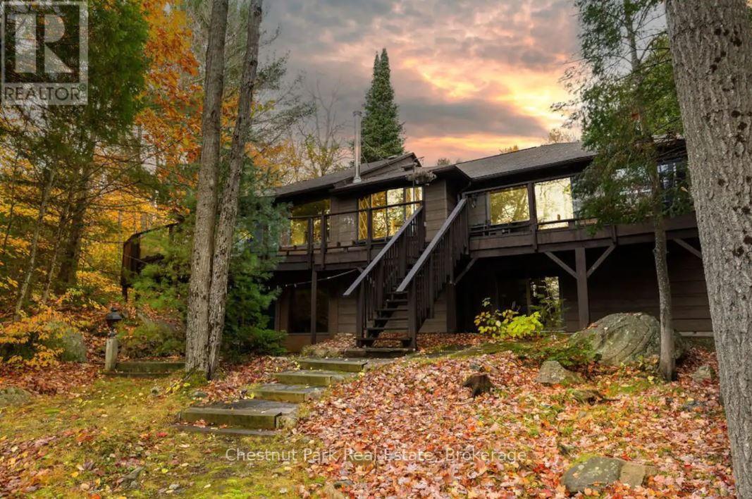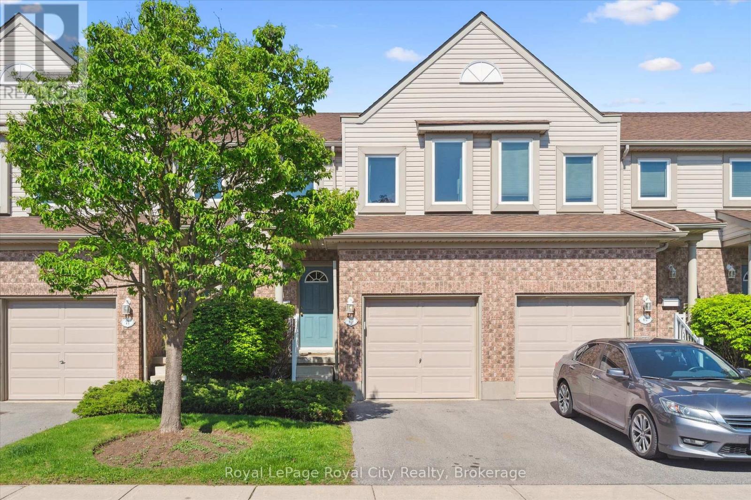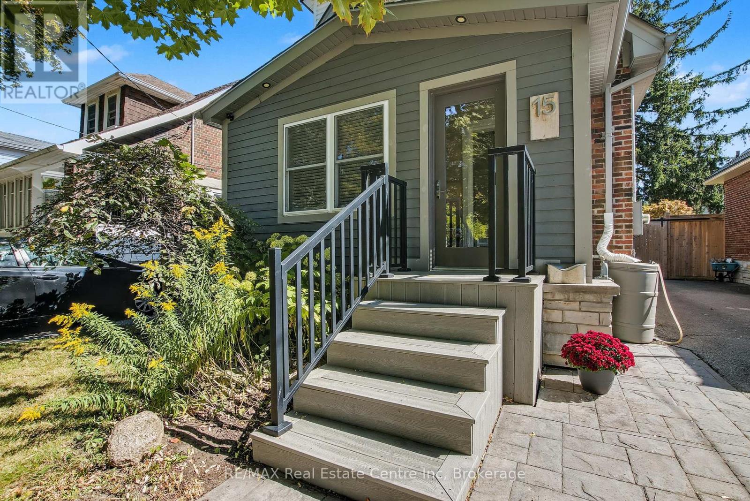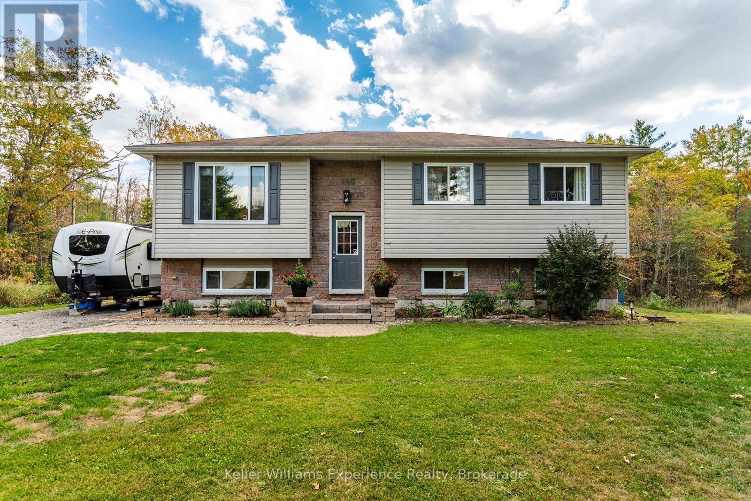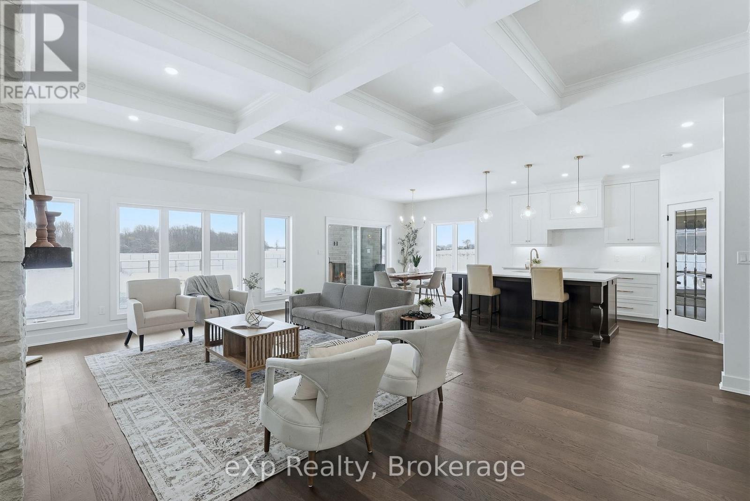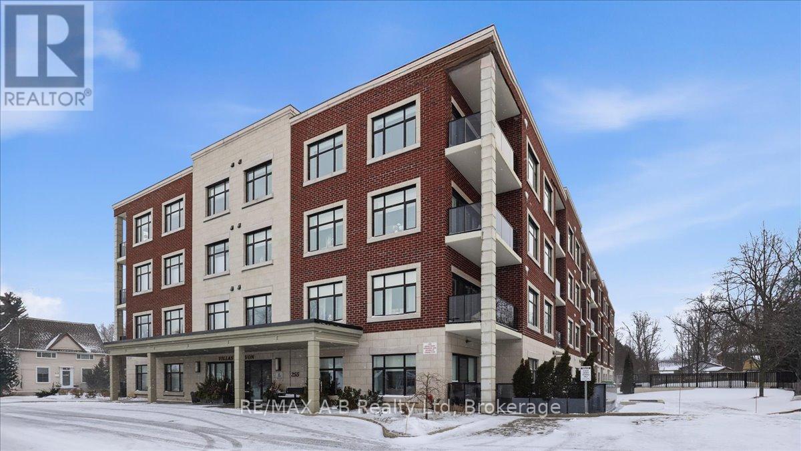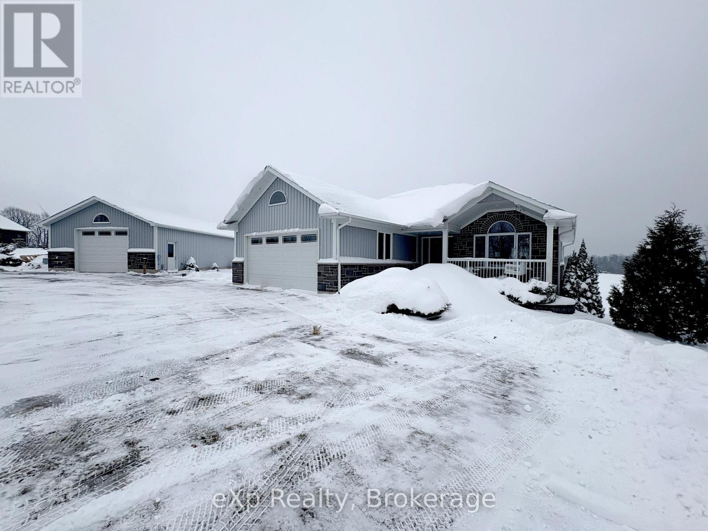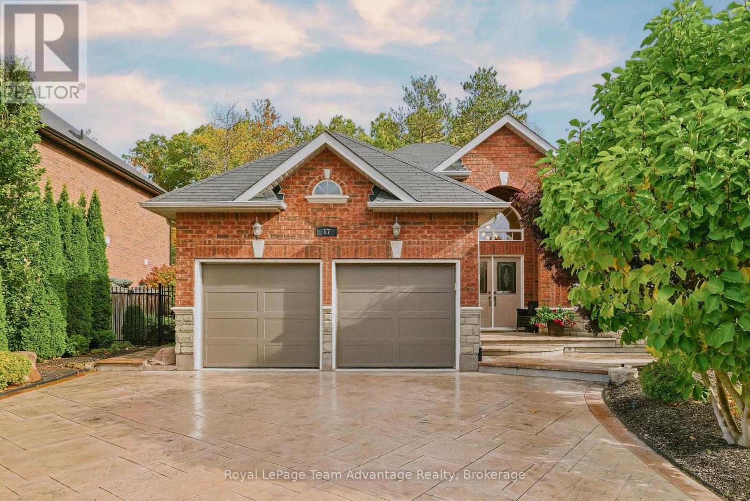3921 Ravenscliffe Road
Huntsville, Ontario
This is the kind of place that makes you breathe a little deeper the moment you arrive. A cozy log cabin sitting quietly among the trees, with a nearby river winding by and the forest wrapping around you. It feels private, peaceful, and completely removed from the rush of everyday life. Inside, the home is warm and welcoming. A wood stove anchors the living space, perfect for slow mornings and quiet evenings, while built-in bookshelves add character and charm. Two cozy bedrooms and a bathroom with a classic clawfoot tub complete the layout, making the home feel comfortable, calm, and perfectly lived-in. Outside is where this property really shines. There's space to grow your own food, room for animals, and plenty of open air for kids to run, play, and get dirty. Whether you're tending the garden, watching goats wander, or walking down the road to the public access at Buck Lake, life here moves at a better pace. Imagine mornings in the forest, afternoons in the garden, and evenings by the wood stove. This is more than a home-it's a retreat. Schedule a visit and experience it in person. (id:42776)
Royal LePage Lakes Of Muskoka Realty
50 Laurier Boulevard
Tiny, Ontario
You've arrived at 50 Laurier Boulevard, a bright and well-maintained side-split nestled in a peaceful pocket of Tiny Township near the bottom of the 17th Concession; just minutes to some of the area's most loved sandy beaches, including Lafontaine Beach and Cove Beach. Set on a private, treed lot, this home offers a beautiful balance of space, light, and seclusion. Inside, you'll find three comfortable bedrooms and two tastefully renovated bathrooms, along with a functional layout that suits both everyday living and entertaining. Large windows throughout the home allow for an abundance of natural light, creating a warm and inviting atmosphere. The attached garage offers convenient inside entry, while the backyard is a true highlight, a serene outdoor retreat complete with an above-ground pool and a dedicated fire pit area, perfect for summer days and evening gatherings with family and friends. Surrounded by nature and beaches, just a 20 minute drive to amenities, and Fibe internet available, this is a wonderful opportunity to enjoy privacy, space, and the relaxed lifestyle Tiny Township is known for. NOTE: PROPERTY TAX INCLUDES MUNICIPAL WATER CHARGE. (id:42776)
Team Hawke Realty
275 North Menominee Lk Road
Lake Of Bays, Ontario
LAKE MENOMINEE - HIGHLY SOUGHT-AFTER & YEAR-ROUND! Less than 2.5 hours from the GTA, this exceptional four-bedroom, fully winterized lakehouse on beautiful Lake Menominee offers the perfect blend of privacy, comfort, and convenience. With over 3,300 sq. ft. of living space, this south-facing retreat enjoys all-day sun and serene views of untouched crown land across the lake.Inside, a spacious layout features multiple walkouts to the water from the kitchen, primary suite, and lower level. Thoughtfully designed for year-round living and entertaining, the home includes a sauna, screened-in gazebo, and cozy entertainment area.Outdoors, enjoy a gentle, hard-packed sand entry, dry boathouse on the shore, two storage sheds, stacked cords of wood, and an insulated double garage. Rarely available on this lake-there's no public boat launch, meaning you can launch directly from your own property. Located on a municipally maintained year-round road, just 15 minutes to downtown Huntsville, Hidden Valley Highlands Ski Area, and 20 minutes to Arrowhead Park, this property offers the best of Muskoka living with the convenience of modern amenities, including upgraded smart-home features, high-speed internet, and abundant storage.This Lake Menominee gem is ready for your family to move in and start making memories! (id:42776)
Chestnut Park Real Estate
69 Roehampton Crescent
Guelph, Ontario
This bright and thoughtfully laid-out Pineridge/Westminster townhome is located in a convenient, family-friendly neighbourhood close to fantastic schools, parks, trails, public transit, and all the amenities you need. Situated within a beautifully maintained townhome complex, the property offers a low-maintenance lifestyle in a welcoming community. Inside, the main floor features an open-concept living and dining area with large windows that let in plenty of natural light. The kitchen offers great counter space, ample storage, and a functional layout that works well for both everyday cooking and hosting. Upstairs, youll find three bedrooms, including a spacious primary bedroom with double closets, and a full 4-piece bathroom. The finished basement adds additional living space with a rec room, a second full bathroom, laundry, and storage space. Enjoy a private, partially fenced backyard space that overlooks the complex's treed trail, and appreciate the convenience of the attached garage, accessible from the main floor, and driveway parking. Minutes from grocery stores, shopping, restaurants, banks, and the movie theatre - everything you need is close by. Plus, with quick access to the 401, this location is ideal for commuters. Steps from parks, trails, and public transit, and within walking distance to some of Guelphs top-rated schools. According to the Fraser Institute Rankings, the neighbourhood is home to several of the city's highest-ranked elementary schools, including Westminster Woods PS (#5), St. Paul Catholic School (#1), and École Arbour Vista PS (#6). The University of Guelph is just a short drive or transit ride away, making this location ideal for students, faculty, or staff. This home is move-in ready and in a location thats ideal for commuters, families, UoG investors, or anyone looking for a low-maintenance home in a well-established area. Book your private showing today! (id:42776)
Royal LePage Royal City Realty
15 Stull Avenue
Guelph, Ontario
Built in the 1920s and thoughtfully reimagined, 15 Stull Ave blends heritage, craftsmanship and modern comfort. With high ceilings, warm natural light, open-concept flow, maple hardwood, crown moulding details and meaningful updates throughout (windows, roof components, electrical improvements, plumbing, insulation upgrades, efficient HVAC + furnace and a tankless water softener), the home offers ease, efficiency and confidence for the years ahead.The main floor connects seamlessly from living to dining to kitchen. This chefs kitchen is the cornerstone of this home. No detail was spared in creating this one of a kind custom kitchen. The layout is designed for everyday life and easy gatherings. Upstairs, three bedrooms and a refreshed bath feel grounded and bright, while the finished walk-up basement adds flexible space for a studio, office, gym or guests. It also includes a modern updated 3 piece bath. Outside, a custom retractable awning, newer deck, and private fenced yard create a quiet backyard oasis right in the city. Set on a tree-lined street just steps from Exhibition Park, the Speed River trails, downtown cafés, Polestar and With The Grain bakeries, schools and transit, this home sits in a neighbourhood known for connection, nature, and walkability. It was even featured on the JOY Home Tour in support of Hope House Guelph. A reflection of the care and character within its walls. History, stewardship and modern convenience in a community people move to, not from. If this feels like the right fit, book your showing today. (id:42776)
RE/MAX Real Estate Centre Inc
2891 Brady Drive
Severn, Ontario
Welcome to 2891 Brady Drive in Severn, a beautifully updated, move-in-ready home set on nearly an acre of private, tree-lined land, offering the perfect four-season retreat just minutes from Washago with quick access to Highway 11. Winter enthusiasts will appreciate the proximity to Mount St. Louis Moonstone, Horseshoe Resort, and nearby trail systems for skiing, snowmobiling, and outdoor adventure, while the expansive property offers ample space for parking and seasonal toys. Inside, the home is warm and inviting with a functional layout featuring three bedrooms on the main level and a spacious lower level ideal for guests, a home office, or additional living space, complemented by refreshed flooring, modern touches, and fresh paint throughout. Just down the road, enjoy the charm of Washago's quaint downtown, known for its local shops, cafés, and small-town atmosphere, before returning home to the peace, privacy, and comfort of country living enhanced by recent upgrades including a new shed, RV parking pad, keyless entry, fibre-optic internet, and included appliances. (id:42776)
Keller Williams Experience Realty
1036 Walton Avenue N
North Perth, Ontario
Tucked away in one of Listowel's most sought-after neighbourhoods, on the edge of town, this custom-built estate home offers an exceptional blend of privacy, prestige, and contemporary elegance. From the moment you enter, the grand front foyer with soaring 16-foot ceilings creates a striking first impression. The open-concept main level is finished with rich hardwood flooring throughout, seamlessly combining warmth and sophistication. At the front of the home, two generously sized bedrooms share a beautifully finished 4-piece bathroom - ideal for family, guests, or flexible living arrangements. The heart of the home is the designer kitchen, featuring quartz countertops, a large entertaining island, and a walk-in pantry, all flowing effortlessly into the dining area. Step outside to the expansive covered outdoor living space, complete with a gas fireplace, creating a perfect setting for entertaining or relaxed mornings and evenings outdoors. The great room is anchored by a dramatic stone fireplace and framed by large windows that flood the space with natural light, offering both comfort and refined style. The primary suite serves as a private retreat, showcasing a spacious bedroom, a spa-inspired 5-piece ensuite with soaker tub, glass shower, double vanity, and a generous walk-in closet designed with both form and function in mind. Additional main-floor highlights include a convenient laundry room, a mudroom with direct access to the oversized double-car garage, and a rare walk-down entry to the fully finished lower level. The lower level expands the home's versatility, offering two additional bedrooms, both with walk-in closets, a full 4-piece bathroom, and an expansive living area ideal for multi-generational living, entertaining, or recreation. An exceptional offering that combines luxury, space, and tranquility-this is refined estate living at its finest in the heart of Listowel. Added value with Tarion warranty plus 50-year warranty on shingles. (id:42776)
Exp Realty
98 Kay Crescent
Centre Wellington, Ontario
Nestled in the highly sought-after Summerfields community, this beautifully finished 3-bedroom, 3.5-bathroom detached home offers over 2,200 sq ft of thoughtfully designed living space - perfect for modern family life. Step inside to an inviting open-concept main floor featuring luxury vinyl plank flooring throughout. The living room includes custom built-ins, ideal for displaying keepsakes or keeping toys neatly tucked away. The stylish kitchen boasts a custom island, stainless steel appliances, and under-cabinet lighting that highlights a porcelain tile backsplash. The adjoining dining area opens onto a covered back deck and private backyard - perfect for summer BBQs and family get-togethers. Upstairs, the spacious primary suite offers two walk-in closets and a serene ensuite complete with a soaker tub. Two additional bedrooms share a bright 4-piece bathroom, ideal for kids or guests. The finished basement is a true family bonus - featuring a versatile home office or flex space, a cozy recreation room with an electric fireplace, a wet bar for entertaining (or morning coffee!), and a convenient full bathroom. Outside, the fully fenced yard provides privacy and room to play, with a large storage shed to keep everything organized. Located in a family-friendly neighbourhood close to parks, top-rated schools, and amenities, this home also offers easy commutes to Guelph, Kitchener-Waterloo, Orangeville, and the 401. 98 Kay Crescent isn't just a house - it's a place to grow, gather, and create lasting memories. (id:42776)
Royal LePage Royal City Realty
3355 Muskoka Street
Severn, Ontario
Fully renovated from top to bottom, this one-of-a-kind home offers three bedrooms and two full bathrooms, including convenient laundry in the upstairs bath. The main level features a bedroom that could also serve as a beautiful second living space, giving buyers flexibility to suit their lifestyle. Recent upgrades include a brand new kitchen and bathrooms, updated electrical and plumbing, efficient insulation, and a modern heat pump system. From the street the home looks modest, but the deep lot reveals more than meets the eye, with bonus rear lane access and a brand new private patio surrounded by nature - inviting space to relax in privacy. Just a stones throw from the Severn River, this location is perfect for boating, fishing, and kayaking, while still being steps from Washagos charming shops and restaurants and only 15 minutes to Orillia, 30 minutes to Gravenhurst, and 90 minutes to Toronto. Its the ideal blend of small-town charm, outdoor adventure, and modern comfort! (id:42776)
Keller Williams Experience Realty
107 - 255 John Street N
Stratford, Ontario
Experience luxury living in this elegant 1-bedroom + den, 1-bathroom condo located in one of Stratford's most desirable buildings. With 858 square feet of thoughtfully designed space, this south facing, ground-floor unit means no stairs or elevators to worry about. Step inside to find stunning hardwood flooring, crown moulding, a cozy fireplace, California shutters and energy efficient features throughout. The heated floors in the bathroom offer a touch of comfort, while the huge balcony overlooks a beautifully landscaped ground - the perfect spot to relax or entertain. Enjoy the convenience and security of underground parking. Building amenities include guest suite, fitness centre and outdoor bbq area. Don't miss your chance to own this exceptional condo! (id:42776)
RE/MAX A-B Realty Ltd
343850 North Line
West Grey, Ontario
Welcome to 343850 North Line, located about 10 minutes from Durham and 15 minutes from Flesherton. This custom built home, sitting on 2.3 acres, offers three bedrooms, and three bathrooms, including a spectacular primary suite, featuring a walk-out to the deck, walk-in closet, sitting area, and a gorgeous ensuite bath. Beautiful design features enhance the entire home, from the wonderfully bright main living room space, dining room, and spacious kitchen, which offers access to the large deck, all the way through the home to the lower level that includes two bedrooms, a well designed bathroom, and large rec room space with walk out to the back deck. Add in the oversized garage, detached 1000 sq ft workshop, and the pool to enjoy those hot summer days, and you have the complete package. The current owners have loved and maintained this 9 year old home meticulously, meaning it is ready for the next owners to simply move in and start making their own memories, so definitely worth setting a viewing today! (id:42776)
Exp Realty
17 Borland Crescent
Caledon, Ontario
Welcome to exceptional living in Caledon East. Immaculately kept, spacious open concept bungalow with 3+2 Bedrooms and 3 baths. Approx. 3,835 sq.ft of finished living space. Backyard backs onto a ravine lot. Beautiful deck and finished basement built for entertaining. The main level features hardwood floors, high ceilings and a gourmet kitchen with granite counters ideal for both everyday living and hosting family and friends. The finished lower level offers two additional bedrooms, a recreation room with custom bar, billiard table and media area. Also included is a Generac generator, stamped concrete driveway and fully fenced backyard with stunning gardens and irrigation system. Beautiful family home in one of Caledon East's most sought after areas. (id:42776)
Royal LePage Team Advantage Realty

