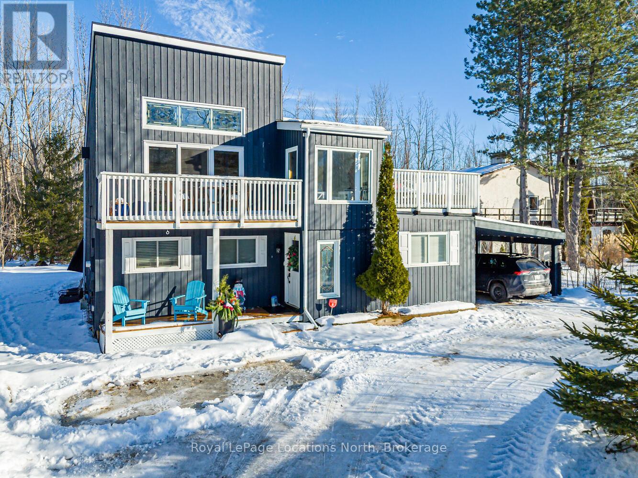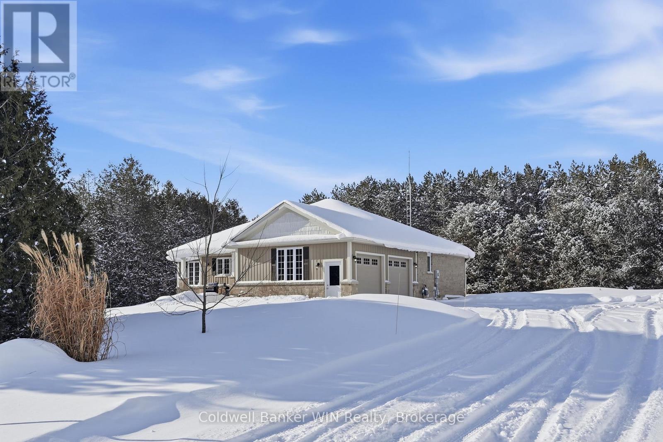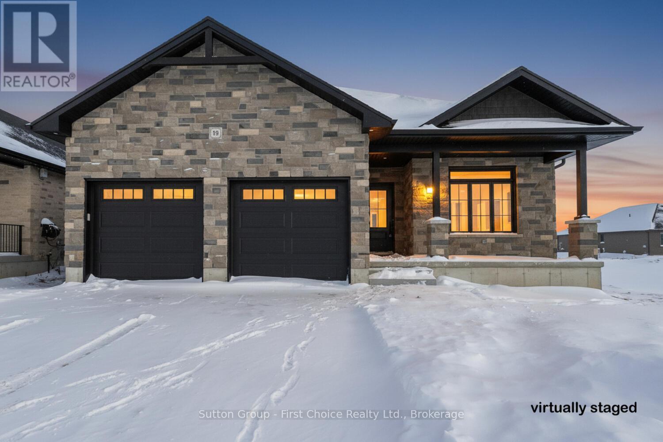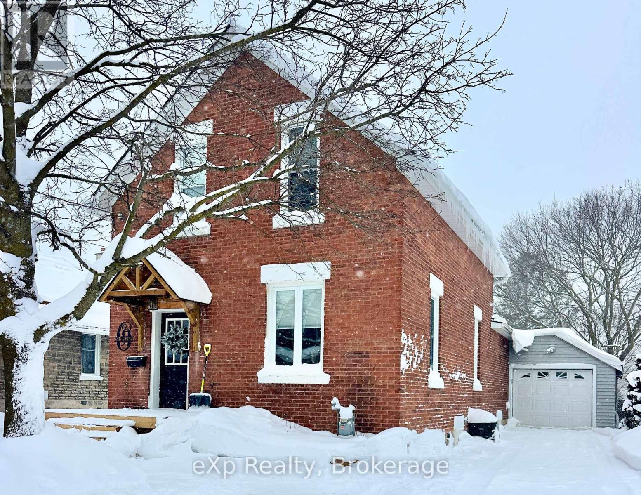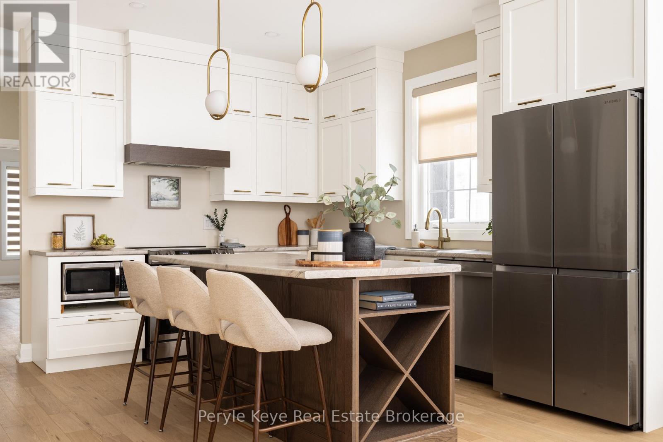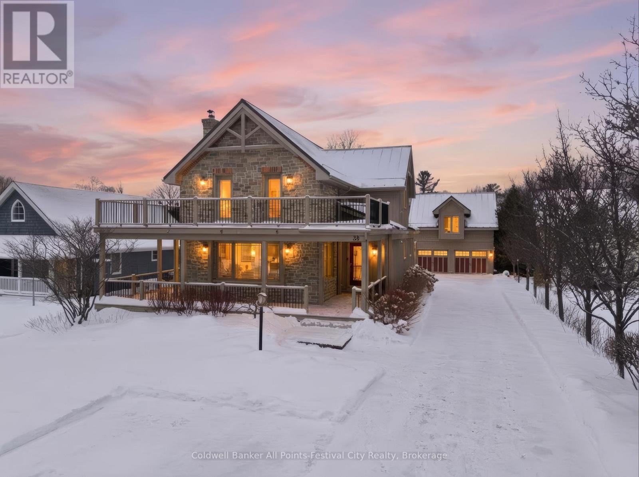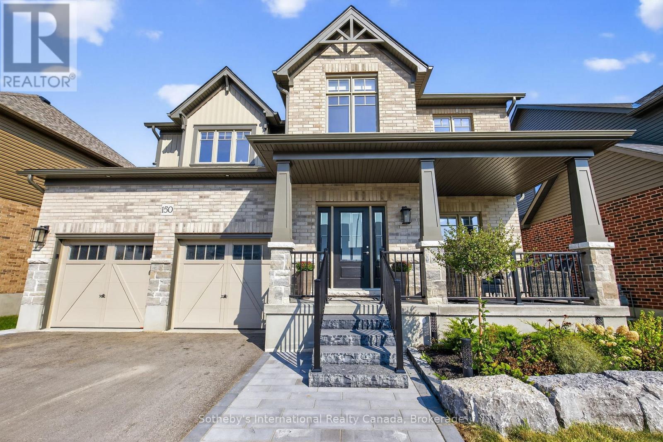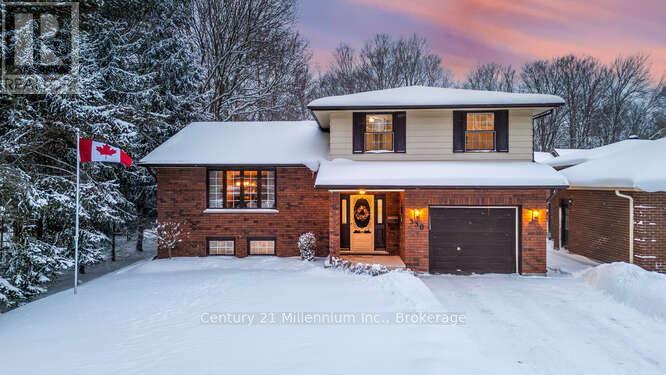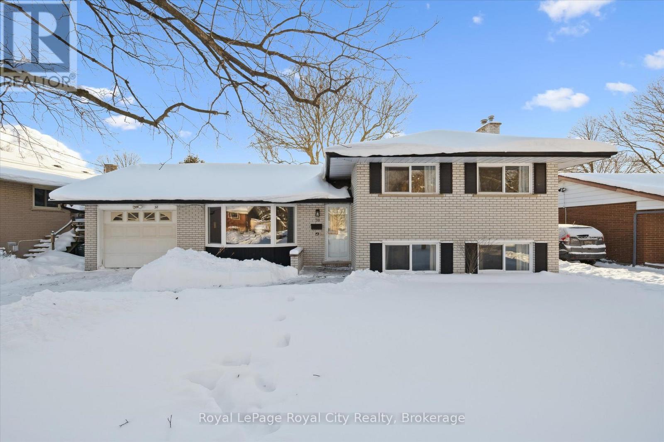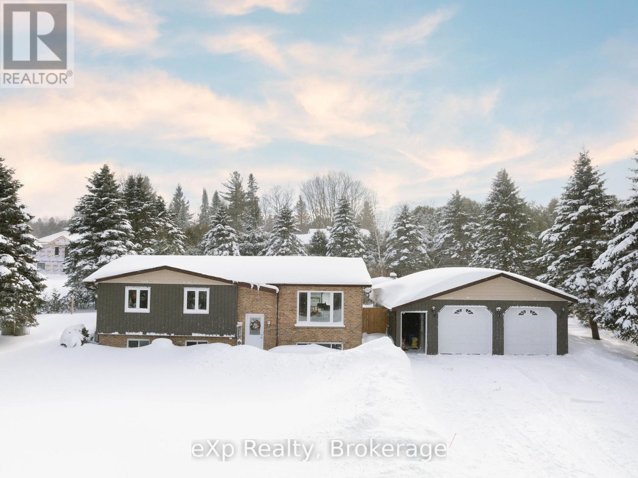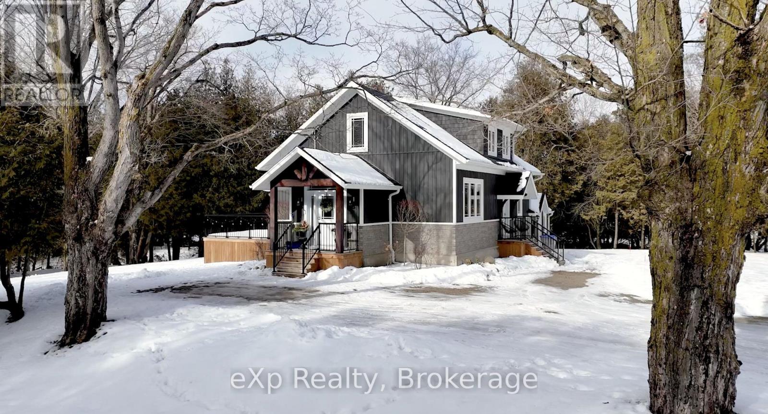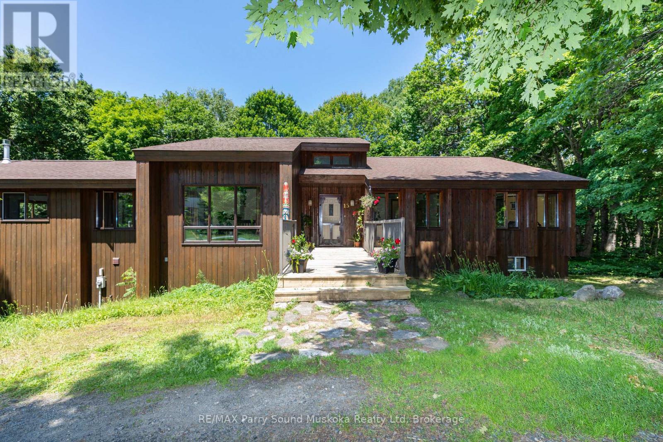111 Martin Grove
Blue Mountains, Ontario
Welcome to 111 Martin Grove Road, a fantastic Blue Mountain chalet offering approximately 2,100 square feet of well-designed living space, set on a large, private, wooded lot in one of the area's most sought-after locations!! Tucked away among mature trees, this home delivers a true four-season lifestyle with privacy, hill views, and walkability. Thoughtfully designed with a reverse floor plan, the upper level is made for entertaining and relaxing. The open-concept living and dining area features a cozy gas fireplace, generous natural light, and seamless flow to an expansive deck-perfect for après-ski gatherings, summer barbecues, or simply soaking in the spectacular views of Blue from the front deck. The main level hosts a spacious primary bedroom with ensuite bath and walk-out, creating a private retreat with easy access to the outdoors. Two additional well-sized bedrooms and a 3-piece bath provide comfortable accommodation for family and guests. Multiple decks at both the front and rear of the home extend the living space and offer peaceful outdoor settings surrounded by nature. Recent updates include a new ductless heat pump, updated electrical panel and fresh paint throughout, making the home move-in ready while leaving room for personal touches. Outside, enjoy evenings around the fire pit, star-filled skies, and the quiet ambiance that only a wooded lot can provide. Ideally located within walking distance to the Orchard at Blue Mountain, and just minutes from skiing, golf, hiking, dining, and the vibrant village atmosphere, this property is perfectly suited as a full-time residence, weekend escape, or investment opportunity. A charming chalet offering space, privacy, and an unbeatable Blue Mountain lifestyle- 111 Martin Grove Road is ready to be enjoyed year-round!! (New water heater 2025 New anti-icedam system on roof 2025 Shed exterior redone with new roof 2025 New fridge 2025 New AC and heating system 2025) (id:42776)
Royal LePage Locations North
113 Scotts Hill Road
West Grey, Ontario
Enjoy space and privacy on this picturesque 1.5-acre lot, offering a versatile layout with two kitchens and two living areas-ideal for multigenerational living. Located in a quiet country subdivision in West Grey, this home is on a paved road in between Hanover and Durham. As you pull into the driveway, you'll immediately notice the landscaped exterior, stone accents, and welcoming walkway leading to the front entrance. The bright and inviting foyer with a tiled floor sets the tone for the home. The main living room and kitchen feature engineered hardwood flooring and an open-concept layout, ideal for everyday living and entertaining. The kitchen offers an abundance of cabinetry, a large island, ceramic tile backsplash, and sliding doors that lead to a spacious wooden deck-perfect for enjoying the peaceful country setting.The main floor continues to impress with a spacious primary bedroom complete with a walk-in closet and a 3-piece ensuite featuring a tiled shower. Two additional bedrooms provide ample space for family or guests, complemented by a 4-piece bathroom and a convenient main-floor laundry room.The fully finished walk-out lower level expands the living space and is ideally suited for an in-law suite or extended family living. This level features a second, oversized kitchen with built-in appliances, a massive family room warmed by a natural gas fireplace, and sliding doors to the stamped concrete patio and salt water hot tub. Two additional bedrooms and a 3-piece bathroom complete this level. Additional features include an attached two-car garage that is insulated and heated, complete with an additional 60-amp electrical panel. The home is heated with natural gas, adding efficiency and year-round comfort. This property blends peaceful country living with easy access to nearby amenities-a rare opportunity to own a spacious, well-appointed home designed for today's multigenerational lifestyle. (id:42776)
Coldwell Banker Win Realty
19 Kastner Street
Stratford, Ontario
Welcome to one of Stratford's newest subdivisions! This 1700 square foot bungalow built by Feeney Design Build features main floor living with an open kitchen and living room plan, a laundry room off the garage, a large master bedroom with an ensuite and walk-in closet and two additional bedrooms and a full bathroom on the main floor. This bungalow has 9' ceilings, a stone front, a covered front porch and a covered back deck. Feeney Design Build prides itself on top-quality builds and upfront pricing! You will get a top quality product from a top quality builder. (id:42776)
Sutton Group - First Choice Realty Ltd.
588 12th Avenue
Hanover, Ontario
Seldom Found: 200' deep lot in Town of Hanover. Covered deck with Gazebo overlooks private yard. Pride of ownership is very apparent in this three bedroom home. Tastefully decorated and well maintained. (id:42776)
Exp Realty
2 Leeds Court
Bracebridge, Ontario
There's a little-known secret in Bracebridge and those who recognize it appreciate what quiet luxury really is. It's felt in places that are well made, well considered, and effortless to live in. Newly built in 2025, this modern townhome is set on a premium lot with nearly $100,000 in thoughtful upgrades and timeless selections. Being an end unit entirely changes the experience. Walls of windows draw natural light in throughout the day. Engineered hardwood floors flow seamlessly across the main level, while smooth ceilings, an upgraded lighting package, and high-quality window coverings-some motorized-add refinement and convenience. The kitchen naturally takes centre stage, featuring upgraded cabinetry that extends to the ceiling, stainless steel appliances, soft close cabinetry, and a generous island made for gathering. In the living room, cathedral ceilings lift the space and a nat gas fireplace brings warmth and balance. This is where you'll wind down the day. A brand-new deck extends the living area outdoors, offering the perfect setting for sunny afternoons, BBQ dinners, and relaxed summer evenings. The primary suite is privately positioned, featuring a vaulted ceiling upgrade, walk-in closet, and lovely ensuite. Your guests will feel right at home in their own spacious quarters with large windows and a nearby 3pc bath. This multi functional space could also be an office, library or additional sitting room. Interior access to the garage adds a layer of day-to-day convenience in all seasons. Downstairs, the lower level walkout is bright, open and full of potential! With a rough-in bath, it's ready for more when you are. Set within the established Waterways neighbourhood, life here feels simple and connected. Downtown, amenities, parks, & healthcare are all nearby and paired with a low-maintenance lifestyle, this address gives you back your time. Quiet luxury rarely needs explaining. When a place feels this comfortable - this considered - you already know why. (id:42776)
Peryle Keye Real Estate Brokerage
35 Jane Street
Bluewater, Ontario
Welcome to 35 Jane Street, Bayfield - a rare opportunity to enjoy the best of this vibrant lakeside community. Ideally located just moments from beach access and a short stroll from Bayfield's beautiful main street, you will love being close to renowned restaurants, art galleries, pubs, and boutique shopping. The marina is also nearby, making it an incredible location for boating enthusiasts. This inviting home exudes exceptional curb appeal, highlighted by wrap-around, low-maintenance decks-perfect for relaxing, entertaining, and soaking up the charm of the neighborhood. The interior features three bedrooms, two bathrooms, main-floor laundry, a primary bedroom, and a recently completed all-season sunroom. The stone fireplace towers over the main living area and is overlooked by the loft-perfect for a home office or sitting area. A standout feature is the detached two-car garage with in-floor heating, a home gym at the back of the main floor, and a self-contained bachelor apartment on the second floor. This versatile space is great for hosting family and friends, accommodating guests, or generating additional rental income. Whether you're looking for a full-time home, a weekend getaway, or an investment opportunity, 35 Jane Street offers lifestyle, location, and flexibility in one of Bayfield's most sought-after areas. (id:42776)
Coldwell Banker All Points-Festival City Realty
150 Plewes Drive
Collingwood, Ontario
One-of-a-kind Kensington model on premium lot backing onto town-owned green space in the desirable Summit View neighbourhood. This exceptional family home features a fully finished lower level walk-out in-law suite with separate entrance from the garage, 1 bedroom, family room and wet bar - ideal for extended family or extra space. Main floor boasts an open Great Room seamlessly flowing to the breakfast area and large kitchen with stainless steel appliances, quartz countertops, double sink and oversized island. Main floor den easily adapts as an office or additional bedroom. Upper level offers three generous bedrooms, including a primary bedroom with luxurious 5-piece ensuite. With abundant natural light, plenty of storage, vacusweep, pot lights throughout and a double car garage with inside entry, this home delivers comfort and style. Enjoy the premium lot backing onto green space and family-friendly location just steps to trails and Den Bok Family Park. Book your private showing and prepare to be impressed! (id:42776)
Sotheby's International Realty Canada
330 1st Street W
Owen Sound, Ontario
Spacious Four-Level Family House with Private Backyard Oasis. Welcome to this large home offering four finished levels of versatile living space-perfect for growing families or those who love room to spread out. Comfort is assured year-round with a forced-air gas furnace and central air conditioning, both newly installed in 2024. Featuring a bright and sunny living room with a large picture window to watch the world go by and a formal dining room. Stainless steel appliances can be found in the kitchen which overlooks a comfortable family room and cozy natural gas fireplace (2024). Two sets of patio doors, from both the family room and from the eat-in kitchen lead onto a large multi-level deck, perfect for summer entertaining. On the upper level are 4 bedrooms and 2 bathrooms, including an ensuite, an additional 3rd bathroom is on the main floor. In the lower level, a generous recreation room that could be converted into a 5th bedroom or an office, a spacious laundry room and lots of room for storage. This home provides flexibility for everyday living, entertaining, work, and play, plus pride of ownership is evident throughout. Step outside to a fully fenced in, private backyard highlighted by a beautiful flowering Japanese lilac tree creating a peaceful retreat for relaxing or hosting gatherings. Located in an excellent neighbourhood, this home is just steps away from trails and parks, offering the perfect balance of nature and convenience. A wonderful opportunity for those looking for room and comfort with 2,420 finished square feet of living space, and located in very a sought-after setting. (id:42776)
Century 21 Millennium Inc.
Sutton-Sound Realty
38 Brentwood Drive
Guelph, Ontario
Opportunity is knocking in one of Guelph's most family-friendly neighborhoods! Whether you are a first-time buyer looking to break into the market, a commuter needing easy highway access, or a young family searching for that perfect "forever" backyard, this charming sidesplit is ready to welcome you. Step inside this bright and airy layout where mid-century charm meets modern peace of mind. You can breathe easy knowing the "big ticket" items have been taken care of for you:new Furnace (Nov 2023) and updated Windows (2021) to keep you cozy year-round. Added Value: An owned Water Heater (2024) means one less monthly bill, and the kitchen features mostly updated appliances ready for your first Sunday brunch.The Layout: 3 spacious bedrooms and a functional 1.5 -bath layout that makes great use of every square foot. The real showstopper? The lot! Sitting on a massive 60x100ft property, this is what backyard dreams are made of. It is fully fenced, providing a safe haven for kids and pets to roam free. Plus, the newer shed (2019) offers plenty of storage for the mower, the bikes, and the garden gear. Located in a stellar school district, you're just minutes away from everything you need. From grocery runs and local boutiques to quick access to main arteries for your morning commute, 38 Brentwood puts you right in the heart of convenience without sacrificing that quiet, residential feel. (id:42776)
Royal LePage Royal City Realty
230 Saugeen Street
Grey Highlands, Ontario
230 Saugeen Street offers a peaceful Grey County lifestyle on a beautiful half acre lot in the heart of Priceville, surrounded by mature trees, lush gardens, and a true sense of privacy. The bright upper level is filled with natural light and features an open, airy living space with two generous bedrooms, a 4 piece bathroom, and a large laundry room, creating a comfortable and functional layout for everyday living. The inviting lower level is ideal for both relaxing and entertaining, highlighted by a cozy wood burning stove, a stunning live edge wet bar, and a private primary retreat complete with a spacious walk in closet and a 3 piece ensuite. Outdoors, the property continues to impress with an oversized shop offering plenty of room for recreational toys, a screened in gazebo perfect for unwinding, and a backyard deck with awning for long summer evenings and stargazing. Located just steps from the Saugeen River, this home is set within a close knit community offering a laid back, four season lifestyle, with convenient access to Collingwood, Owen Sound, Elora, and St. Jacobs, while the beach remains only an hour away. (id:42776)
Exp Realty
39626 Glenannon Road
Morris Turnberry, Ontario
Welcome to 39626 Glenannon Road, Wingham. This stunning home sits on a half acre and offers country views and lifestyle while only minutes away from the town of Wingham. Upon entering this home you can't help but notice pride of ownership. Updates throughout, open site lines from the kitchen, dining room and large living room with oversized patio doors leading to the updated deck with country panoramic views. The main level also offers a large master suite, walk in closet and 5 piece bathroom and laundry. The upper level is bright and spacious with two additional good sized bedrooms and full bathroom. The mature lot, proximity to town, location and upgrades throughout make this home one that should be viewed in person to be appreciated. (The well, septic, and roof were all new in 2020). (id:42776)
Exp Realty
15 Skerryvore Circle
Mcdougall, Ontario
Welcome to 15 Skerryvore Circle in the desirable and family friendly Taylor Subdivision. This gorgeous custom-built home is a bright and spacious design and features 3 bedrooms and 1.5 baths on the main level, an open concept kitchen and dining area ideal for entertaining, and a bonus living room with cathedral ceilings and abundant natural light-perfect for an art studio or curling up with a book. Enjoy year round comfort in the three sided sunroom that walks out to a private deck for the summer months and has a cozy propane fireplace to enjoy those winter nights. The lower level offers a convenient inside entry from the double garage, a full bathroom and an indoor sauna! There are two additional rooms ideal for an office, storage, or perhaps a home gym, plus there's an open concept rec room warmed by a wood stove, with a walk out to the lush backyard and ravine setting. Outside you'll find a large, private yard with mature trees, garden space, and parking for 10+ vehicles. Located in a welcoming, family friendly neighbourhood known for its quiet streets and strong sense of community, you're minutes to Parry Sound amenities, Mill Lake Beach, Georgian Nordic trails, and highway access. The area is also seeing exciting growth with a new Recreation Centre and a new school currently being built in nearby Parry Sound-adding even more long term value and convenience, while still enjoying peaceful, star filled nights at home. Recent upgrades include several new windows and patio doors. This gem is a rare blend of space, privacy, and convenience - come take a look at your future family home before it's too late! (id:42776)
RE/MAX Parry Sound Muskoka Realty Ltd

