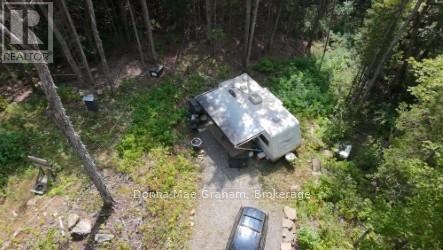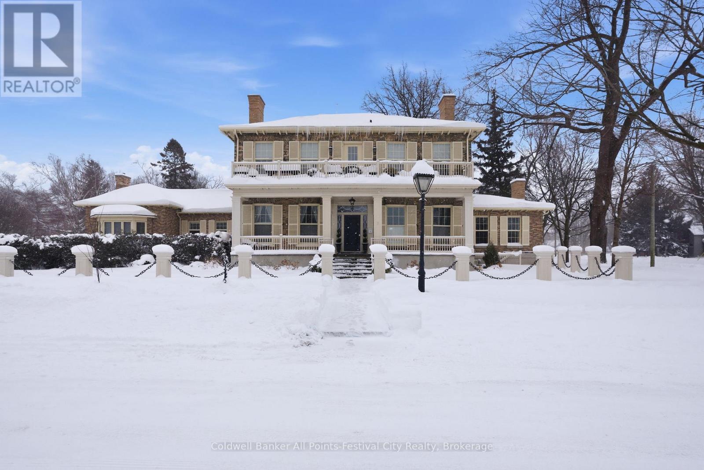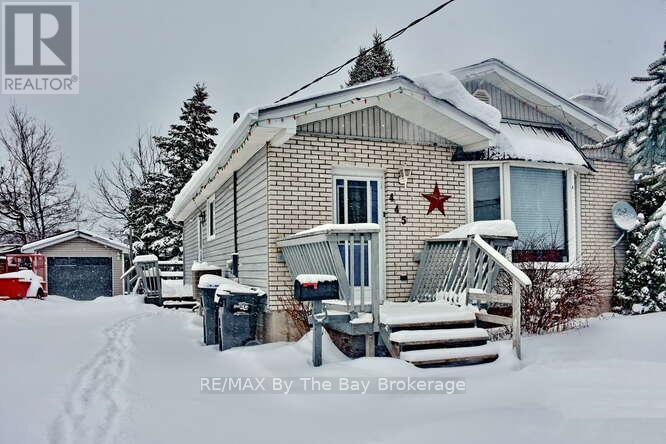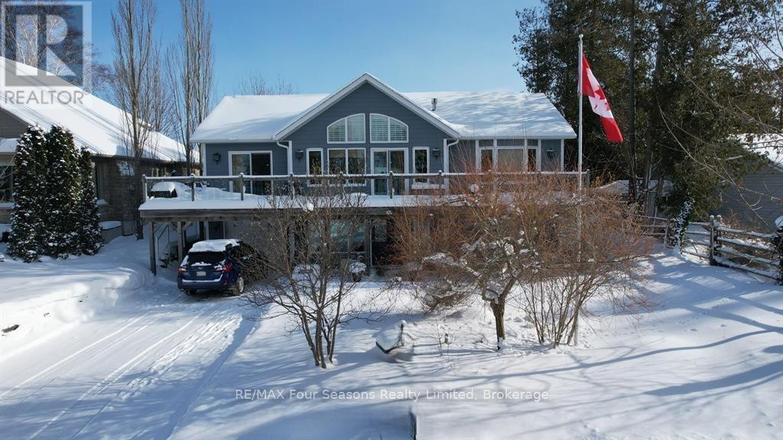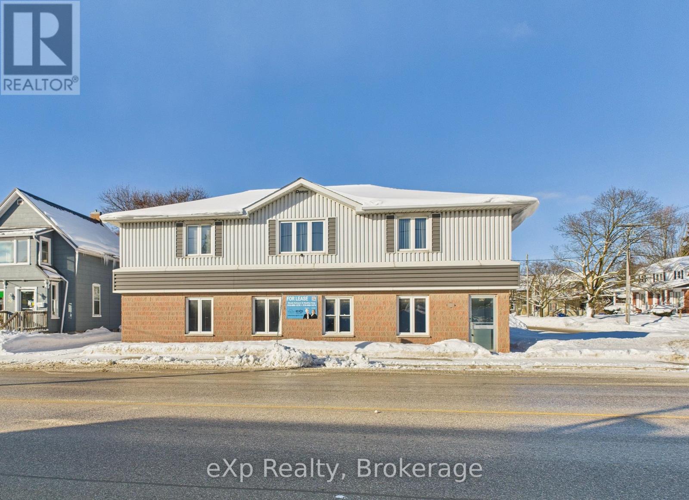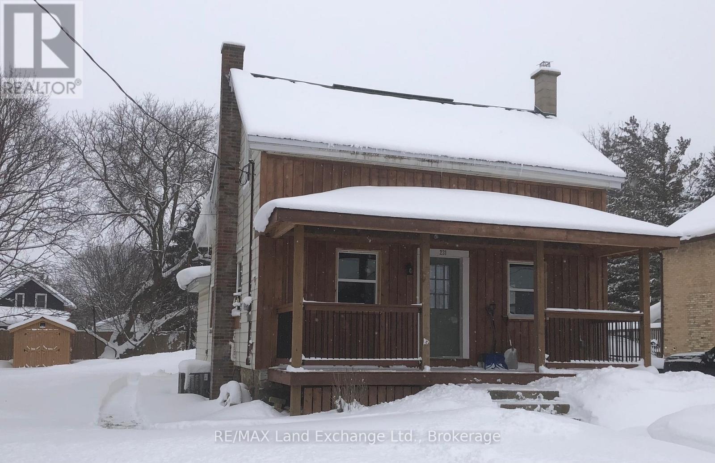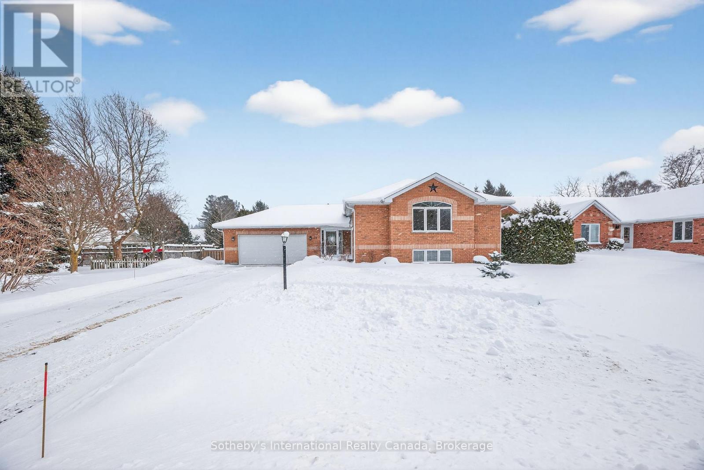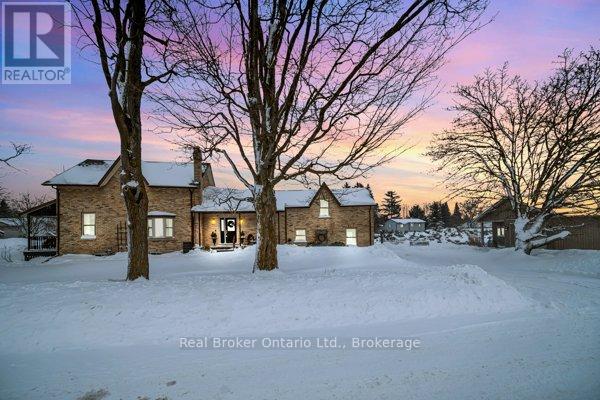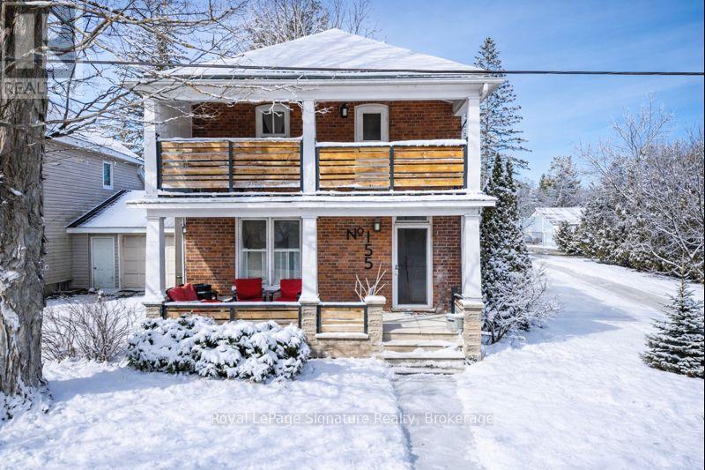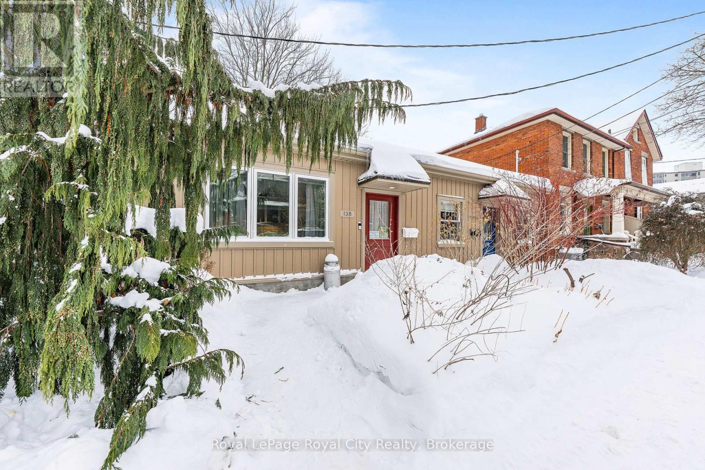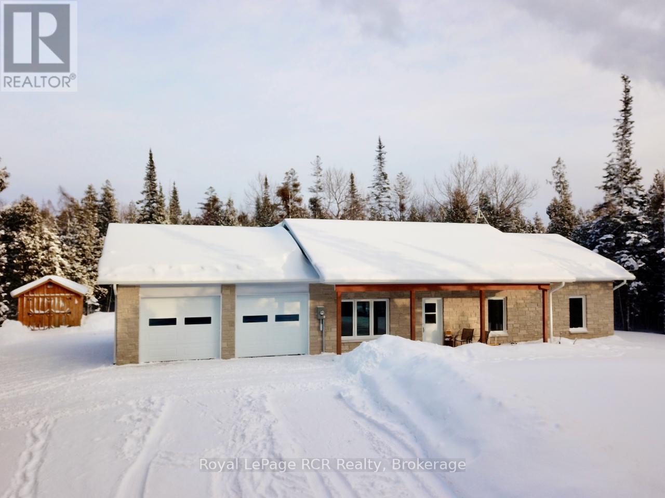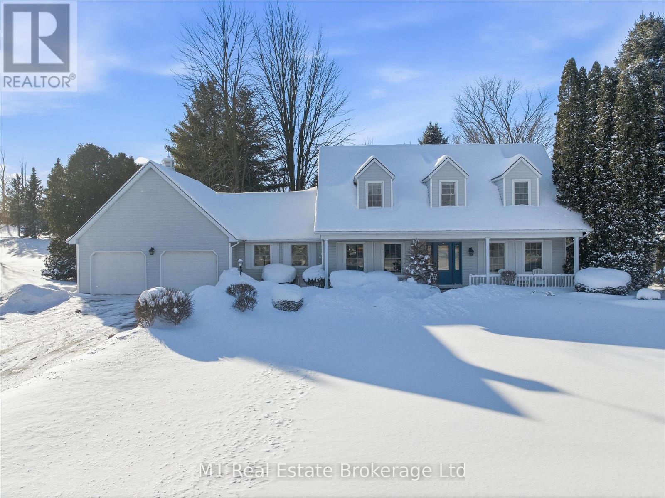1171 Chinook Drive W
Highlands East, Ontario
This property has been staked out by the owner Also the design for the septic has been approved by Health Site in Haliburton but not installed The hydro is now already on the property.. Driveway installed including a drilled well. Just need your plans. (id:42776)
Donna Mae Graham
5 Cobourg Street
Goderich, Ontario
One of the most exclusive and prestigious addresses in Goderich, ON! Welcome to 5 Cobourg St, Unit #200. This is a rare opportunity to live in what is known as "Champion Condos." Only five units in this historic converted mansion, located directly across from the shores of Lake Huron, a short stroll to downtown, the lighthouse, beach access, and more. Everything is at your doorstep, with beautiful sunset and lake views from your front porch. This suite is just over 1,800 square feet and occupies the east half of the ground floor in the main house. Outdoor amenities include an inground heated pool and a generous sized patio for your exclusive use, overlooking the beautiful grounds. This bright and airy unit is like nothing you have ever seen on the market in Goderich. Original woodwork, details, high ceilings, and fireplaces are complemented by modern conveniences that enhance this one-of-a-kind home. This exclusive opportunity is perfect for the buyer seeking timeless character, a small-town feel, and a low-maintenance lifestyle. When your friends visit your home in Canada's prettiest town, they can take advantage of the separate guest suite, which is included as part of your condo fees. Reach out today for more information and a private viewing. (id:42776)
Coldwell Banker All Points-Festival City Realty
445 Fifth Street
Collingwood, Ontario
Welcome to 445 Fifth Street - a solid 3 bedroom ranch bungalow, offering a great opportunity for buyers looking to renovate and add their own personal touches. Featuring a detached single car garage, straightforward layout and functional spaces, this property is ideal for those seeking a project or investment potential. With updating required throughout, it provides a blank canvas to reimagine and customize to suit your vision. Conveniently located close to amenities, schools, and everyday necessities. (id:42776)
RE/MAX By The Bay Brokerage
26 Fenton Drive
Saugeen Shores, Ontario
Welcome to 26 Fenton Drive, Port Elgin - where lake life meets modern comfort, just one tier back from the shores of Lake Huron. Built in 2012 by Viceroy, this thoughtfully designed home offers partial lake views from the main living areas, reminding you daily why living near the water is so special. From glowing sunsets to the calming presence of the lake, the setting here elevates everyday living. Inside, the layout is both functional and inviting. Vaulted ceilings create an airy, open feel, perfectly complementing the modern kitchen, ideal for entertaining or quiet mornings at home. With two bedrooms on each level and 2.5 bathrooms, the home offers flexibility for families, guests, or multi-generational living. Whether you're hosting friends, working from home, or welcoming visitors for the weekend, this floor plan adapts effortlessly to your lifestyle. Step outside and you're moments from everything Port Elgin is loved for - world-class sandy beaches, waterfront trails, a vibrant downtown, shops, restaurants, and year-round community events. It's a town where lake days turn into sunset walks, and weekends feel like a getaway without ever leaving home. This is more than a house - it's a lifestyle near the lake, in a community people are proud to call home. Oh, and don't forget there is a generator for added security during a power outage. Be sure to view the video from this LOCAL Saugeen Shores REALTOR, showcasing the home - and visit REALTORS website for more property information. (id:42776)
RE/MAX Four Seasons Realty Limited
414 10th Street
Hanover, Ontario
Commercial Building + the rear parking lot is For Sale, located on main street Hanover. This 3,000 sq. ft. building is perfect for a professional office. The space features a front and rear entrance, parking at the back, and is currently configured with multiple offices and a conference room. Heated with forced air gas. The 2nd floor is a 3 bedroom apartment offering additional income potential or live/work flexibility. This property offers excellent visibility in a high-traffic main street location, making it ideal for professionals or investors looking for a versatile commercial opportunity. (id:42776)
Exp Realty
231 1st Avenue S
Arran-Elderslie, Ontario
The present owners have been very busy and brought new life to this comfortable sized Chesley home. From the welcoming new front porch you enter to a cheery large living room that flows to an open roomy kitchen. Both washrooms in the home have had extensive upgrades as had the house overall. There is an ample yard with 2 garden/storage sheds in the back yard. Come see the wonderful transformation that has taken place at this property! (id:42776)
RE/MAX Land Exchange Ltd.
35 Elgin Street S
Blue Mountains, Ontario
Beautiful 2+2 bedroom raised bunglow on a quiet dead end street in downtown Thornbury, steps to the waterfront and downtown shops and restaurants. This home has been meticulously cared for and updated since the current owner took possession and features an open plan main level with refaced kitchen, new quartz counters and new hardware and a gas f/p in living room. The primary features a new bathroom with tiled shower and a walk in closet. There is also a guest bedroom and 2 piece powder room. The lower level has 2 good sized guest bedrooms, with updated 4 piece bathroom, a laundry room and large rec. room. The garage has been drywalled, insulated and an epoxy floor installed along with expansive steel cabinetry. Other upgrades include all new flooring, paint, new rear cement patio with hot tub and shed, new furnace 2019, new a/c 2022, new dishwasher 2026. (id:42776)
Sotheby's International Realty Canada
690 Wallace Avenue S
North Perth, Ontario
Character-Filled Home Designed for Family Living! Welcome to this beautifully maintained 3-bedroom, 2-bathroom home that perfectly blends charm, comfort, and functionality. The open-concept main level features a bright dining area and a spacious living room with soaring ceilings, a cozy fireplace, and a versatile loft that's ideal for a home office, playroom, or family lounge. The kitchen provides plenty of room for cooking and gathering, while the generous bedrooms offer comfort and flexibility for everyone. Step outside to a private backyard patio surrounded by peaceful, mature surroundings-perfect for morning coffee, family barbecues, or quiet evenings together. Thoughtfully updated and lovingly cared for, this home offers the perfect balance of character and convenience in a welcoming community. If you've been searching for a place that truly feels like home, this is the one. Book your private showing today and see why families love living here. (id:42776)
Real Broker Ontario Ltd.
155 Clark Street
Blue Mountains, Ontario
In the heart of Clarksburg, this classic red brick home seamlessly blends historical charm with modern comforts. Offering three bedrooms, two bathrooms, and generous living spaces, its thoughtfully designed for both everyday living and entertaining. The inviting country kitchen provides abundant storage and is a true gathering place for those who love to cook and host. Original wood floors, custom built-in cabinetry, solid wood doors, and detailed trim showcase the timeless craftsmanship of the home. Step outside to a private, tree-lined backyard featuring a spacious flagstone patio and hot tub perfect for relaxing or enjoying time with family and friends. Mature landscaping enhances the sense of privacy and tranquility.All of this is just steps from Clarksburg's best amenities, including Clendenan Conservation Area, Fireman's Park, scenic hiking trails, and the shops and cafes of the charming downtown. Commercial potential with flexible C1 Zoning. (id:42776)
Royal LePage Signature Realty
138 Arthur Street N
Guelph, Ontario
Welcome to 138 Arthur Street North, an adorable little gem tucked right into the heart of historic downtown Guelph. This enchanting semi-detached bungalow is the perfect place to call your first home, offering a "fun and funky" open-concept design that perfectly balances historic charm with modern, high-quality updates. As you step inside, you are greeted by the warmth of pine flooring and soaring vaulted ceilings that create a bright, airy atmosphere. The cheery kitchen is a chef's delight with an abundance of counter space and cabinetry, stainless steel appliances (2024), and a butcher block countertop. The main floor also features the primary bedroom and a large barrier-free 3-piece bathroom. The living area features a cozy gas fireplace (2018), perfect for warming up on those cold winter days, along with direct access to your private rear deck and a pleasant backyard oasis. Heading downstairs, the high and dry basement provides a second bedroom perfect for those growing teenagers, a 2-piece bathroom, and plenty of storage for all your recreational items. What truly sets this property apart is the incredible river view and the peaceful ringing of the St. George's Church bells, a rare and tranquil combination that very few properties in Guelph can offer. While there is no on-site parking with the home, well-lit parking is conveniently available just steps away from your front door at a monthly rate from the City of $118.00. You can move in with absolute peace of mind knowing the home was extensively renovated in 2018 by the renowned SHED, featuring an energy-efficient heat pump installed that same year. The exterior has been equally well-maintained, boasting a durable steel roof from 2013 and fresh new siding completed in 2022. You're just a short walk to the Speed River, downtown Guelph, the Farmers Market, GO/VIA Rail, parks, shops, restaurants, and all the year-round events that make this city so special. Don't miss this amazing opportunity! (id:42776)
Royal LePage Royal City Realty
118 Fowlie Road
Northern Bruce Peninsula, Ontario
Looking for a NEAR-NEW, efficient ONE-FLOOR BUNGALOW with over 2,000 sq ft (including fully finished and IN-FLOOR RADIANT HEATED ATTACHED GARAGE) of living space? Built on 2 ACRES of forested property for complete privacy, and DIRECTLY ACROSS the road FROM LAKE HURON on a Scenic shoreline route, 118 Fowlie Rd is a MUST SEE! Desired OPEN-CONCEPT living space with VAULTED CEILING and walkouts to front & back patios. 3 bedrooms including a Primary Bedroom with ENSUITE and WALK-IN CLOSET. Home features two full bathrooms, bedrooms with double door closets, and WARM, COMFY, EFFICIENT in-floor RADIANT HEAT throughout! Large kitchen with double door pantry and BUILT-IN, new STAINLESS STEEL APPLIANCES. Low maintenance stone & vinyl exterior. This 2019 BUILT HOME offers the best in modern, worry-free living - set in a PRIVATE FOREST on the Beautiful Bruce Peninsula! Over-sized DOUBLE CAR ATTACHED GARAGE and New 10ft x 16ft storage shed w/double door entry. Large double-wide driveway with plenty of space to keep a boat - Lake Huron municipal boat launch on Lake Huron 5mins away, and Georgian Bay only 10mins away! An excellent mid-peninsula location ... 2 MIN walk to Lake Huron access for swimming, 10MIN drive to Lions Head (shopping, hospital w/24 Emergency Service, school, library, marina, BRUCE TRAILS & Georgian Bay), 25+MIN to Wiarton, 45+MIN to GROTTO/Tobermory. (id:42776)
Royal LePage Rcr Realty
28 Weneil Drive
Hamilton, Ontario
Welcome to 28 Weneil Drive, a beautifully custom-built Cape Cod-style home set on a premium flat, private treed lot in Freelton. Thoughtfully designed custom home with quality and comfort in mind, this exceptional property offers over 2,575 sq ft of finished living space plus a fully finished basement, making it ideal for families seeking space, privacy, and reliability.The home features a classic slate walkway leading to a welcoming covered porch and a well-maintained exterior complemented by a paved driveway and pressure-treated deck in excellent condition. Inside, you'll find a functional and timeless layout with sound-proof insulation between the main and upper levels, built-in dressers in 3 of 4 bedrooms, and two gas fireplaces-one in the living room and one in the basement-adding warmth and charm throughout.The finished basement expands your living space with additional recreation and storage, while modern systems provide peace of mind, including a whole-home generator (2 years old), high-efficiency furnace and A/C (2021), on-demand hot water heater, central vacuum, and natural gas service. There are no rental items. Outdoor living is equally impressive with a private backyard, stone patio, hot tub, play structure, and a 3-season porch, perfect for enjoying the surrounding nature year-round. The garage is equipped with a gas heater ideal for hobbyists or additional workspace. A rare opportunity to own a meticulously maintained, thoughtfully built home in one of Freelton's most sought-after locations-where privacy, practicality, and timeless design come together seamlessly. (id:42776)
M1 Real Estate Brokerage Ltd

