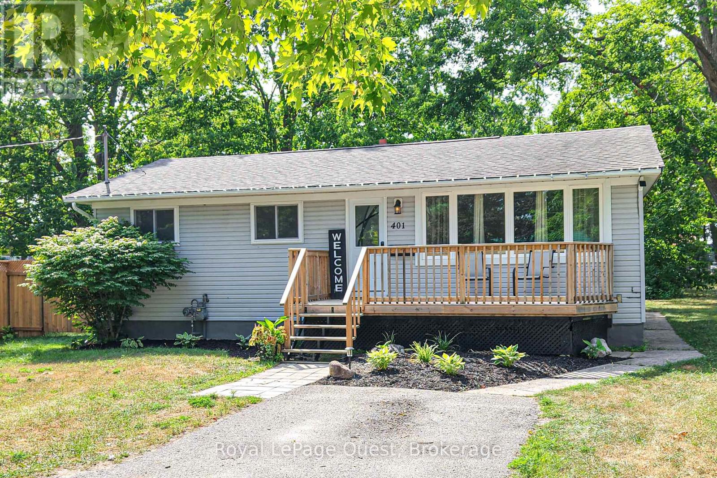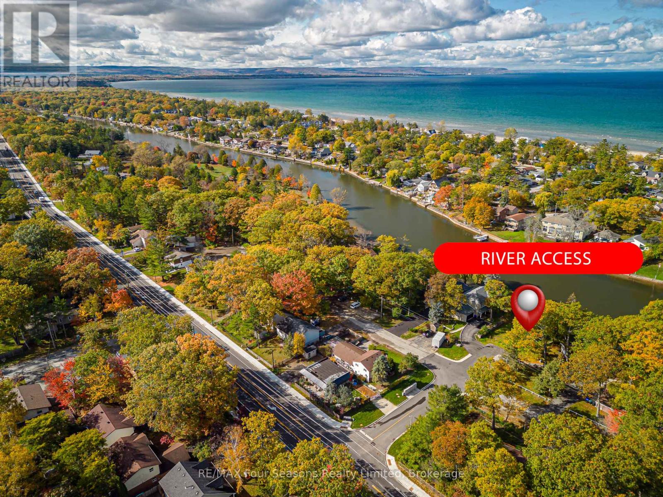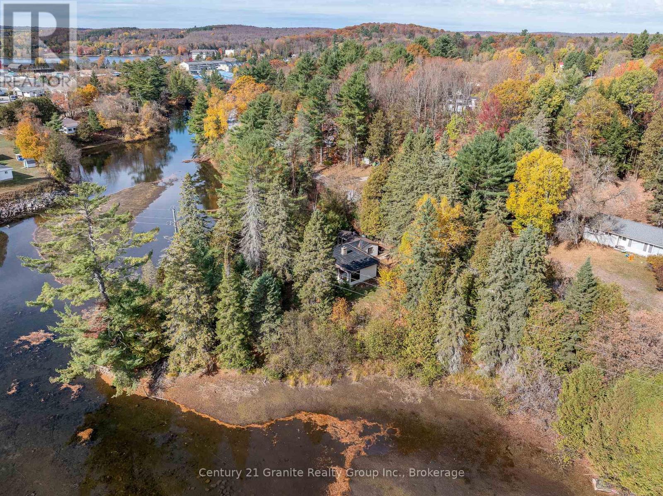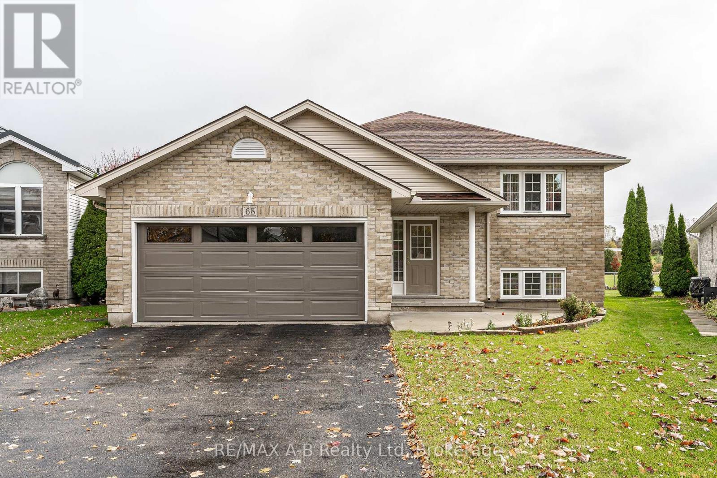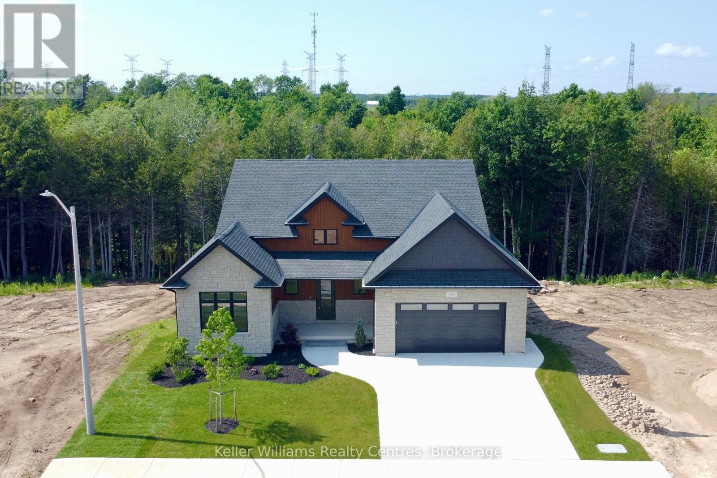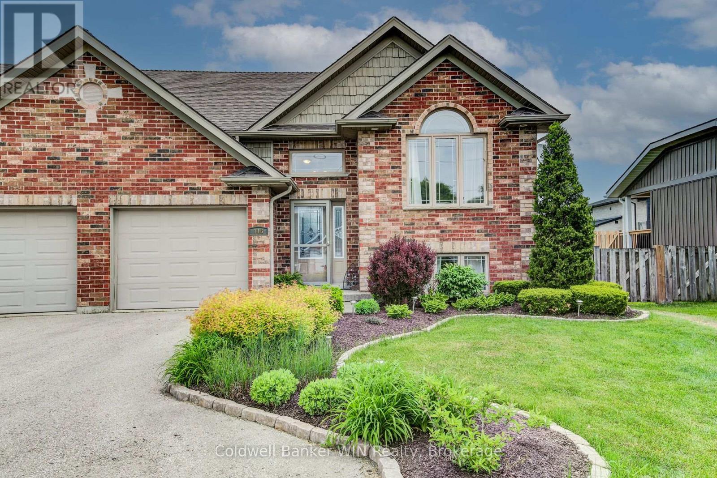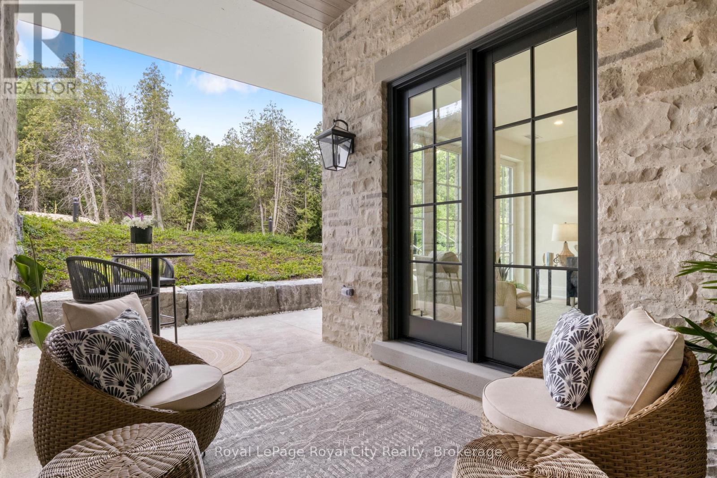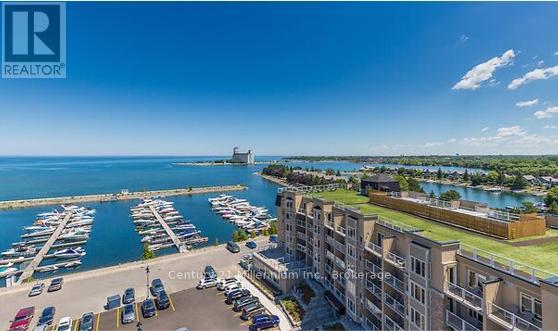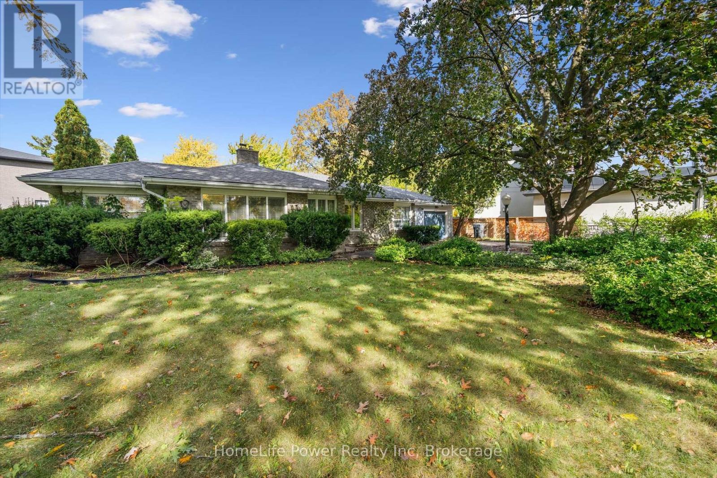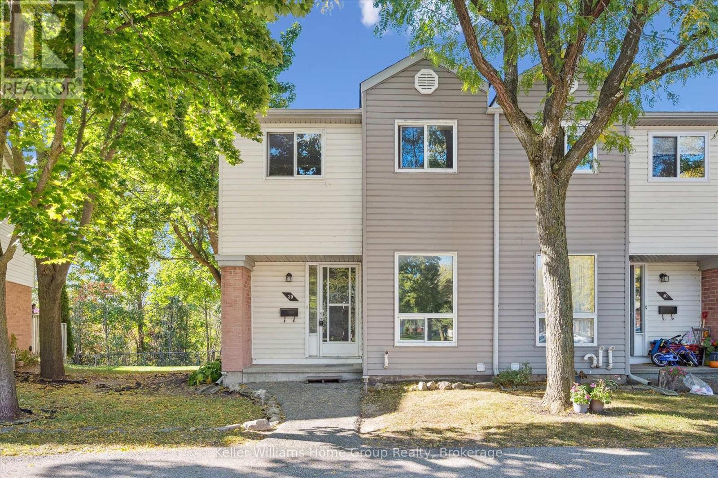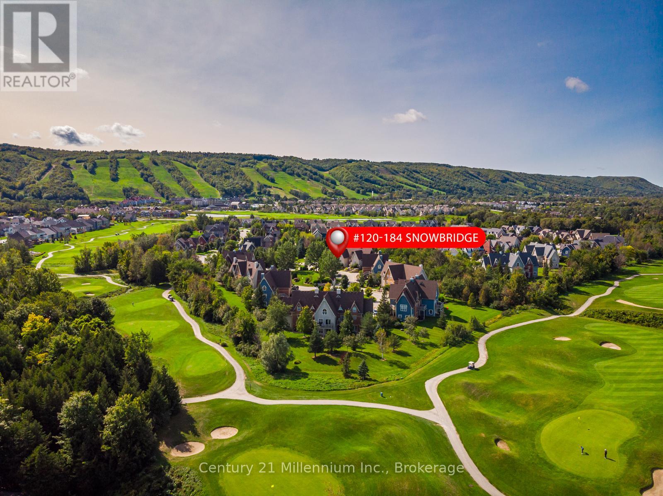401 Mississaga Street W
Orillia, Ontario
Close-to-everything location on Mississaga St. W....easy Hwy and Westridge access, walk to Homewood park and on a bus route to downtown. This 3+2 bedroom, 2 full bath home is really sweet, has in-law potential on the lower level with a walk-up to the spacious 55' x 204' yard. Plenty of parking, front porch, back deck & outside storage shed. Improvements over the last year; dishwasher, microwave/hood, fence, electric fireplace. Second laundry hook-up on the main level. Book your showing today! (id:42776)
Royal LePage Quest
24 Indianola Crescent
Wasaga Beach, Ontario
209 FEET OF FRONTAGE!! DEVELOPMENT POTENTIAL ~Spacious 209.15 ft x 230 ft irregular lot~ incredible potential for property development/ severances. The current home offers potential for use as you move through the development process~ either as a rental or personal use. The detached garage (20X22 Ft) is perfect for parking or all of your storage needs. Whether you're looking to develop the property, or build your dream home, this exceptional lot in Wasaga Beach is a rare find. Located in Mid Town Wasaga Beach in close proximity to all amenities and just steps to public access to the Nottawasaga River for fishing or relaxing at the waters edge. Embrace all that Southern Georgian Bay and Wasaga Beach has to Offer *World's Longest Fresh Water Beach *New Arena/ Library/ Recreation Facility *Shopping *Costco *Dining *Festivals and Music Events *Cross Country Skiing *ATV and Snowmobile Trails *Hiking and Biking *Easy Commute to Barrie, Alliston and easy access to Toronto International Airport ~ Embrace Life on the Shores of Georgian Bay! (id:42776)
RE/MAX Four Seasons Realty Limited
50 Riverside Drive
Dysart Et Al, Ontario
Charming In-Town Riverside Retreat in Haliburton Village - Discover this unique in-town point lot offering over 150 feet of serene frontage on the Drag River. With over 1,000 sq. ft. of living space, this 1-bedroom + den, 1-bathroom home combines the peaceful beauty of nature with the convenience of in-town living. Enjoy a picturesque setting surrounded by mature trees, gentle river views, and frequent visits from local wildlife, all within a 5-minute walk to Haliburton's shops, restaurants, parks, and amenities. The main level features an inviting open-concept living and dining area with beamed ceilings, a cozy wood-burning fireplace, and large windows overlooking the river. A bright sunroom and deck extend your living space outdoors, perfect for relaxing or entertaining by the water. The galley kitchen includes main-floor laundry and access to a cozy sitting room or mudroom. The spacious primary bedroom offers double closets and large windows framing scenic views of the property. A flexible den provides the perfect space for a guest room or home office. The lower level includes a tidy basement with a spacious storage area, workshop, and utility room - with potential to add to your living space. A large shed on the property offers additional storage or potential studio space. Recent updates include fresh paint throughout, updated lighting in the lower level, and a new propane forced-air furnace to be installed in early November. This charming property is an ideal opportunity for those looking to downsize, retire to the Highlands, or enter the market with a move-in-ready home in a beautiful riverside setting. Book your private tour today and experience in-town living with a touch of country tranquility. (id:42776)
Century 21 Granite Realty Group Inc.
65 Parkhaven Crescent
St. Marys, Ontario
Welcome to this inviting and well-maintained 2+2 bedroom home, perfect for families looking for comfort and convenience in a great neighbourhood. The main floor features updated flooring, fresh paint, and bright living spaces that make it easy to feel right at home. The kitchen offers granite countertops and plenty of room for family meals and gatherings. With a bathroom on each level, busy mornings are a breeze. The finished lower level adds extra living space with two additional bedrooms and a cozy rec room with a gas fireplace, great for kids, guests, or a play area. Step outside to a peaceful backyard backing onto greenspace, where you can relax or enjoy time outdoors. The two-car garage provides ample storage and parking. Located close to excellent schools and the Pyramid Recreation Centre, this well-maintained home has everything your family needs to settle in and grow. Click on the virtual tour link, view the floor plans, photos and YouTube link and then call your REALTOR to schedule your private viewing of this great property! (id:42776)
RE/MAX A-B Realty Ltd
776 20th Street
Hanover, Ontario
Every detail of this one-of-a-kind riverfront bungalow in Hanover has been well thought out. From the open concept layout with 16 ft entry, to the generous extras including a large walk-in pantry, composite deck with stairs to the lower yard, spray foamed walls and a storage garage accessible from the back of the home for kayaks and more.... here you'll find only high-end finishes. Engineered hardwood floors on the main level, vaulted living room ceiling, custom kitchen cabinetry, stone countertops, backsplash, 2 stone gas fireplaces, exterior glass railing, and more! The main level offers 3 bedrooms and 2 baths including the primary suite with double sinks, soaker tub, curbless tiled shower and walk-in closet. Patio doors from the dining area lead to the large L-shaped upper deck with gas hookup for your bbq and views of the trees. Laundry is conveniently located in the main level mudroom. The lower level is a walkout offering in-floor heat, 2 more bedrooms, a third bath, spacious recreation room with patio door, and lots of room for storage. The attached 2 car garage offers a storage nook, in-floor heat and access to the back deck. Home comes with Tarion Warranty, concrete driveway, and sodded and landscaped yard. You cant beat the riverfront location, a perfect access point for paddle sports and great depth for swimming. Dont miss the opportunity to be the owners of this impressive property! (id:42776)
Keller Williams Realty Centres
116 Church Street N
Wellington North, Ontario
This impeccably maintained 2 + 1 bedroom beauty enjoys a great location close to downtown shopping, schools, park, sports fields, playground & splash pad. Enter through the large welcoming foyer with a cathedral ceiling into the main level with a carpet free, open concept layout and vaulted ceilings. The laundry is conveniently located on this level as well. The center island adds extra counter space for food preparation or as a serving area. Walkout from the dining area on the deck overlooking the fenced rear yard, newly poured concrete patio and newly seeded lawn. The lower level is a great overflow area with the 3rd bedroom, recreation room and 3 pc washroom for guests or family alike. (id:42776)
Coldwell Banker Win Realty
35 - 6523 Wellington 7 Road
Centre Wellington, Ontario
Welcome to The Foundry at Elora Mill Residences, an art collectors dream and your opportunity to own one of the most private layouts in the entire complex. This stunning one-bedroom plus den residence offers over 1,400 sq. ft. of thoughtfully designed living space, with a 200+ sqft private outdoor terrace. Both the living room and bedroom feature garden door walkouts, seamlessly connecting you to your terrace and the scenic pathway along the rivers edge.The extensively upgraded interior is equally impressive. A formal entryway with a double-door closet and a luxurious 155 sq. ft. foyer sets the tone, perfect for welcoming guests and keeping your space beautifully organized, a storage opportunity rarely found in condo living. Just beyond the entrance, you will find a self contained Laundry Room, a Study, perfect for a home Office or a Guest room and a 3pc bathroom with elegant finishes, heated floors and automated toilet. Continuing down the hall, enter the Kitchen, with an impressive design that showcases chic finishes alongside top-of-the-line Miele appliances and numerous cabinetry upgrades that offer convenience and functionality to this stunning work space. The quiet serenity of the trees along the Grand River set the backdrop for the open concept living space, with 3 oversized garden Windows, the Living and Dining areas have an abundance of natural light. The primary Bedroom with the luxurious garden door walkout, and a walk-through dressing room leading to the 5 piece Ensuite with large glass shower, stand alone soaker tub, automatic toilet, double sink, hardwired magnifying mirror and heated floors. Pre-wired for Electric Blinds, though as mentioned above, this location is very private. (id:42776)
Royal LePage Royal City Realty
5117-5119 - 9 Harbour Street
Collingwood, Ontario
3 WEEK FRACTIONAL OWNERSHIP AT Collingwood's only waterfront resort. Available weeks are #39, #40& #50 (4th week of September, 1st week of October and 2nd week of December). Flexible ownership allows use of weeks as scheduled, or exchanged locally or traded internationally! Not able to book your stay? You can add your unit to a rental pool & make an income. Owners can either rent the 2 units or rent 1 & use the other. With lock off feature, this 2/bed 2/bath 2/kitchen unit can be transformed into a bachelor & 1 bedroom apartment. Bachelor suite has 2 queen beds & a kitchenette. The 1 bedroom unit offers living room w/pull out sofa, electric fireplace, full kitchen w/dishwasher, fridge, stove, microwave, washer/dryer, large main bedroom w/king size bed & 4pc bathroom with a beautiful glass wall shower. Fully furnished units are maintained by the resort. Amenities include access to pool area, rooftop patio & track, gym, restaurant, spa & much more! Close to Blue Mountain, Wasaga Beach, local trails, beaches, restaurants & shopping. Very motivated seller! This is a fractional ownership property, not a timeshare, therefore Owners are on title (id:42776)
Century 21 Millennium Inc.
2085 Fowler Court
Mississauga, Ontario
Exceptional Opportunity in Prestigious Sheridan Park. Welcome to this charming 3-bedroom bungalow nestled on a premium lot in the highly sought-after Sheridan Park community. Located on a quiet, family-friendly court, this property offers both tranquility and convenience with quick access to the QEW and Highway 403. Surrounded by excellent schools, parks, golf courses, shopping, and a host of amenities, this location truly has it all. The 50's era home features an inviting open floor plan, highlighted by gleaming hardwood floors, coffered-style ceilings, and two cozy gas fireplaces-perfect for relaxing or entertaining guests. Whether you choose to personalize the existing home with your own modern touches or take advantage of the opportunity to build your dream residence, the possibilities are endless. The level, slightly irregular-shaped lot offers impressive depth-approximately 153 feet-and is set among multi-million-dollar homes, making it an exceptional investment in one of Mississauga's most desirable neighbourhoods. (id:42776)
Homelife Power Realty Inc
39 - 40 Imperial Road N
Guelph, Ontario
Welcome to 40 Imperial Road N Unit 39!! Located in a well-maintained complex, this freshly painted 3-bedroom, 1-bath end-unit townhome offers modern comfort and unbeatable value! The main floor features a well-laid-out design, a bright living room, and a walkout to a private, tree-lined backyard perfect for relaxing or entertaining. The kitchen offers ample counter space, with an adjoining dining area that provides a warm, welcoming flow.Upstairs, you'll find new flooring throughout and three generous bedrooms, plus a 4-piece bath. This home also features a forced-air furnace, central A/C, and an owned water heater for year-round comfort and peace of mind.Ideally located just minutes from Costco, Zehrs, West End Rec Centre, schools, parks, and transit, this end unit combines style, convenience, and a great location perfect for first-time buyers or investors alike. Lets get you in for a peek! (id:42776)
Keller Williams Home Group Realty
406 - 796468 Grey Road 19
Blue Mountains, Ontario
North Creek Resort at Blue ~ income plus enjoyment! Great studio unit steps from the ski gate to Blue Mountain ski hill. Currently short term accommodation (STA) licence approved and renting on Airbnb, buyer to apply and meet criteria with the Town of The Blue Mountains if you wish to continue renting the unit out. Fully furnished and equipped, with a queen bed, pull out couch, in total the unit sleeps 4. Options available for combination of personal use, nightly/weekend/extended rentals. Enjoy the community amenities such as the year round outdoor hot tub, summer heated swimming pool, tennis/pickleball courts, community BBQ, lounge in Gatehouse, overnight security, snow removal to right to the door, Rogers Ignite TV and unlimited Internet, all included in Condo Maintenance. Conveniently dine onsite at the Indian Restaurant, or you can walk, bike, or take the shuttle to Village at Blue Mountain to dine and shop. HST and BMVA fees apply, and in addition to sale price. North Creek Resort at Blue is a member of the Blue Mountain Village Association, fees and corresponding benefits apply. Special assessment until 2027. North Creek Resort at Blue was previously known as Mountain Springs Resort. This is your chance to enjoy your weekend getaways & ski vacations, and supplement the costs with rental possibilities. (id:42776)
Chestnut Park Real Estate
120 - 184 Snowbridge Way
Blue Mountains, Ontario
Discover the ultimate mountain living experience in this remarkable ground-floor 2-bedroom, 2-bathroom property located in thehighly sought-after Snowbridge community. Boasting a bright prime ground floor, this property offers the unique benefit of allowing short-term rentals, making it an excellent investment opportunity. Steps away from the pool and the nearby bus shuttle for quick access to the ski hills are a game-changer, eliminating the hassles of parking and ensuring a stress-free experience for you and your family. Situated against the stunning backdrop of the Monterra Golf Course, you'll enjoy a tranquil, country-like setting within this community. Snowbridge combines the best of both worlds, with peaceful living and immediate access to the bustling hub of the Blue Mountains. Beyond the boundaries of this idyllic property, you'll find yourself close to the heart of the Village at Blue Mountain, a vibrant center brimming with shops, restaurants, and year-round events. Outdoor enthusiasts can revel in the countless recreational opportunities, from skiing and snowboarding to hiking and golfing. For those who appreciatethe beauty of nature, the shores of Georgian Bay and its picturesque beaches are within easy reach. Don't let this opportunity pass you by, make this ground-floor unit in Snowbridge your own, and unlock the potential for unforgettable experiences in the Blue Mountains. Whether you seek a personal retreat, a savvy investment, or a combination, this property offers the perfect blend of comfort, convenience, and four-season adventure. Seize your place in this enchanting mountain community. Your mountain lifestyle begins here. Tankless water heater owned, California shutters, and new appliances. 0.5% BMVA Entry fee on closing, BMVA annual dues of $0.25 per sq. ft. paid quarterly. Residents Association fees for pool and trails -$1,418.40/ yr. HST may beapplicable, or become a HST registrant and defer the HST. (id:42776)
Century 21 Millennium Inc.

