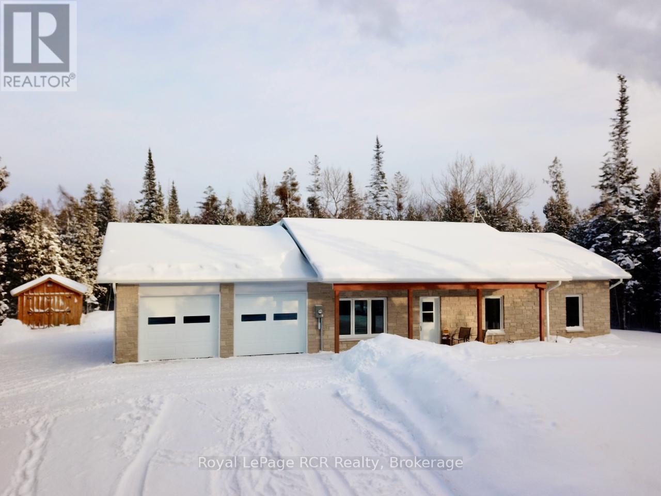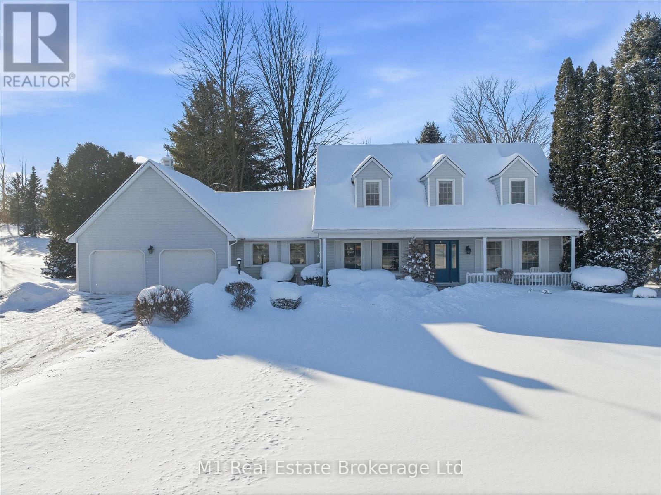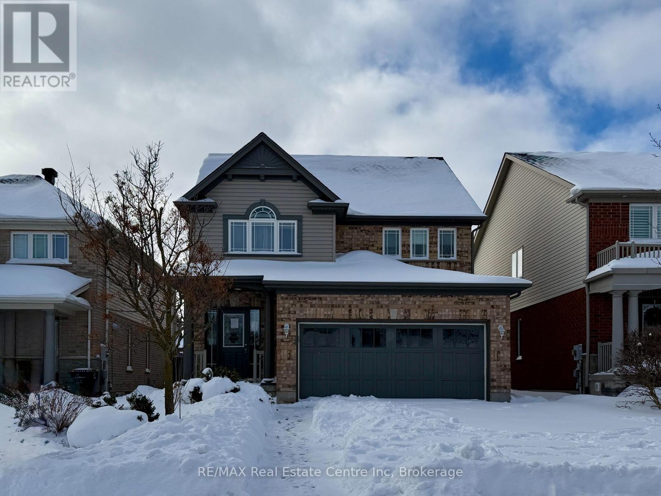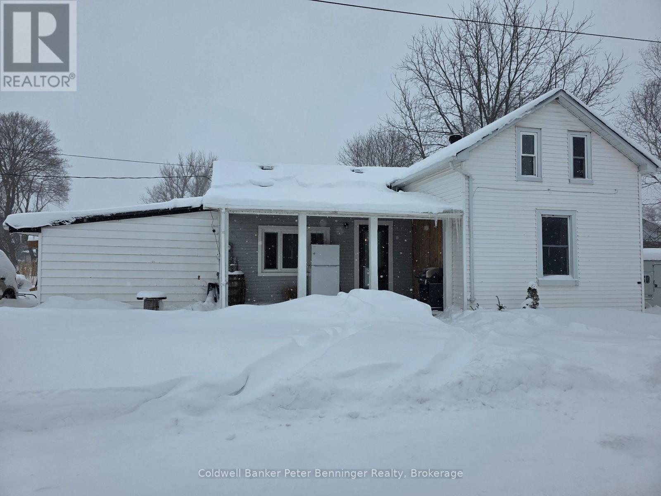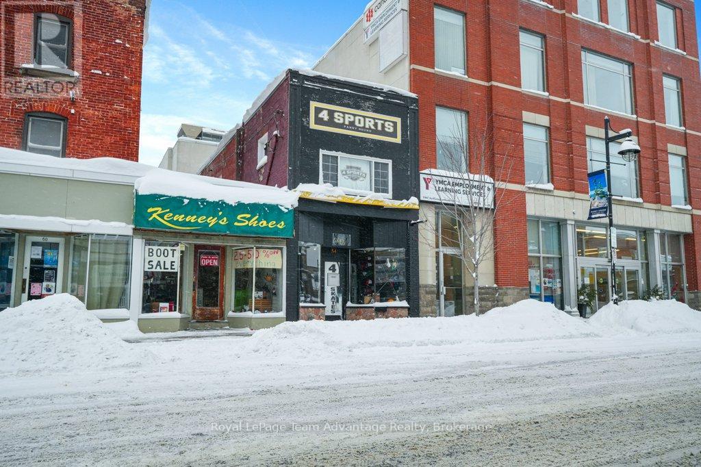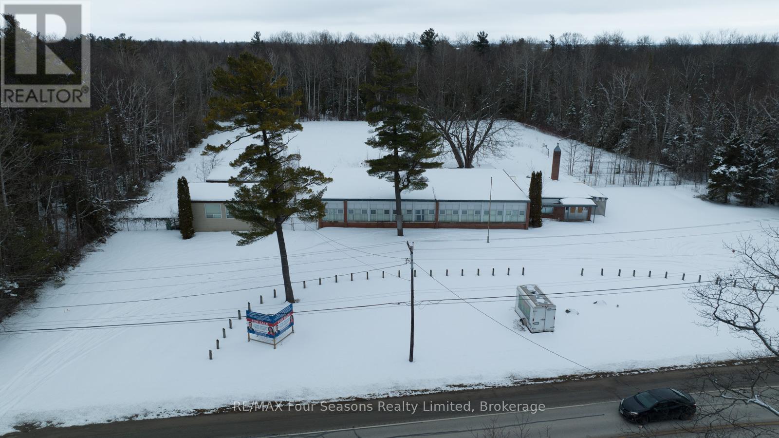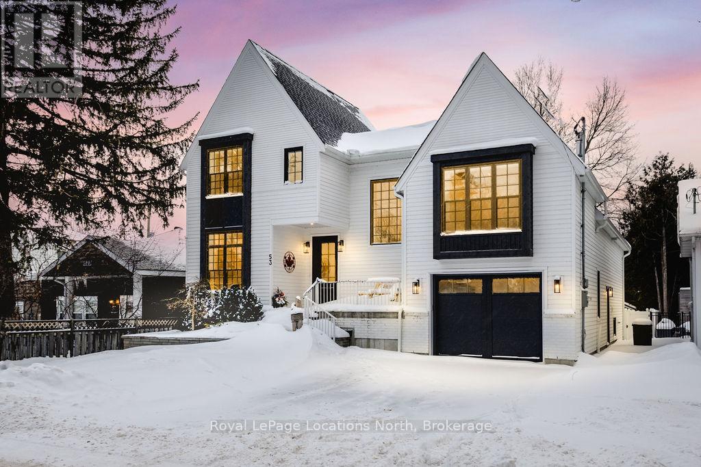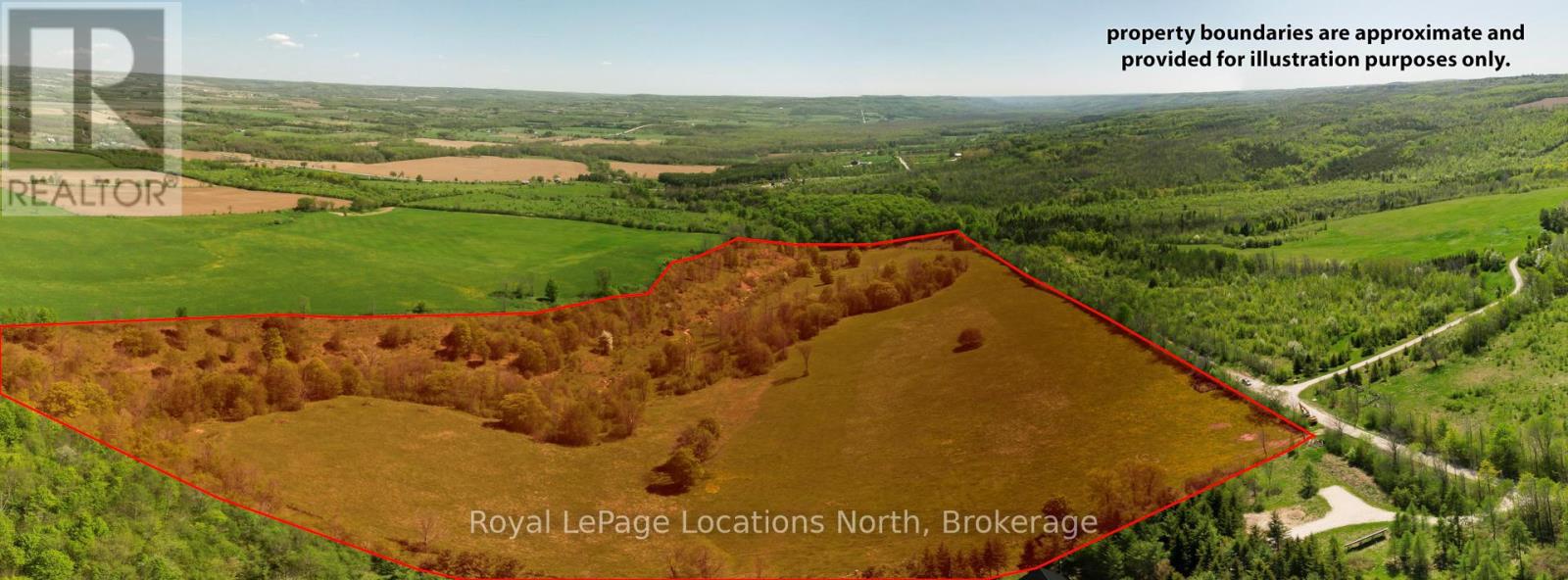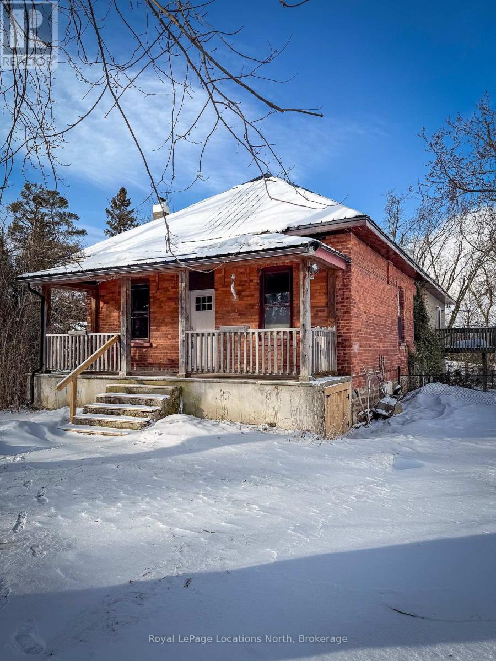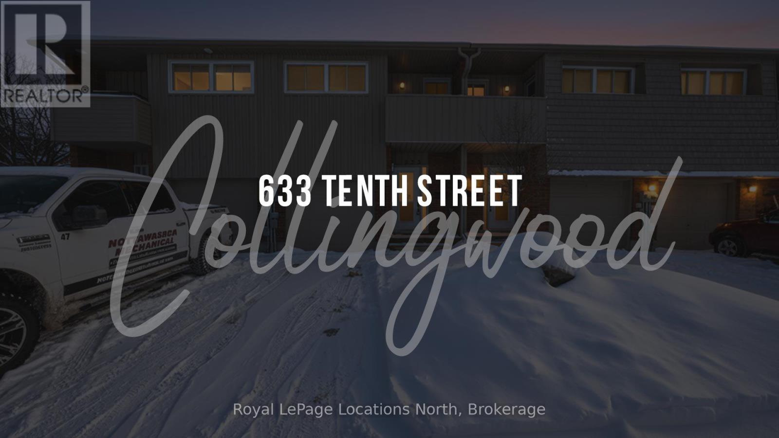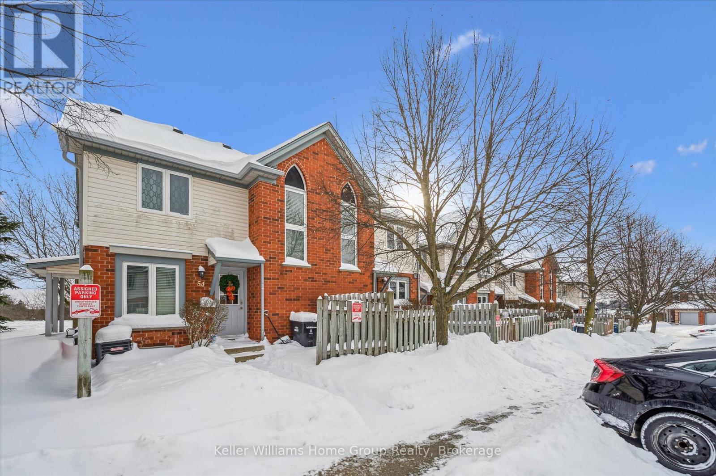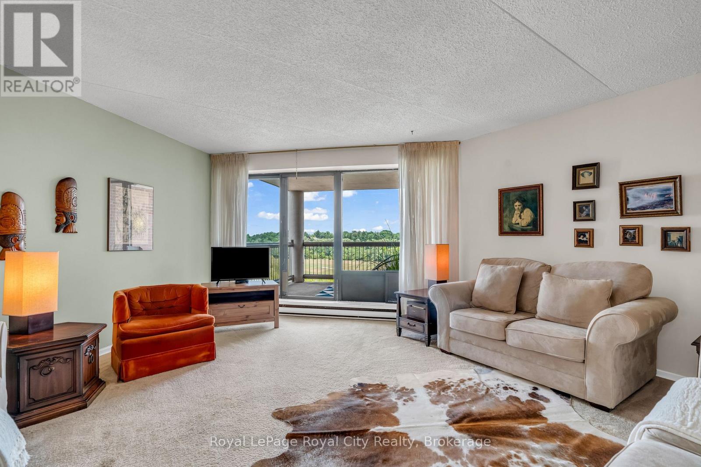118 Fowlie Road
Northern Bruce Peninsula, Ontario
Looking for a NEAR-NEW, efficient ONE-FLOOR BUNGALOW with over 2,000 sq ft (including fully finished and IN-FLOOR RADIANT HEATED ATTACHED GARAGE) of living space? Built on 2 ACRES of forested property for complete privacy, and DIRECTLY ACROSS the road FROM LAKE HURON on a Scenic shoreline route, 118 Fowlie Rd is a MUST SEE! Desired OPEN-CONCEPT living space with VAULTED CEILING and walkouts to front & back patios. 3 bedrooms including a Primary Bedroom with ENSUITE and WALK-IN CLOSET. Home features two full bathrooms, bedrooms with double door closets, and WARM, COMFY, EFFICIENT in-floor RADIANT HEAT throughout! Large kitchen with double door pantry and BUILT-IN, new STAINLESS STEEL APPLIANCES. Low maintenance stone & vinyl exterior. This 2019 BUILT HOME offers the best in modern, worry-free living - set in a PRIVATE FOREST on the Beautiful Bruce Peninsula! Over-sized DOUBLE CAR ATTACHED GARAGE and New 10ft x 16ft storage shed w/double door entry. Large double-wide driveway with plenty of space to keep a boat - Lake Huron municipal boat launch on Lake Huron 5mins away, and Georgian Bay only 10mins away! An excellent mid-peninsula location ... 2 MIN walk to Lake Huron access for swimming, 10MIN drive to Lions Head (shopping, hospital w/24 Emergency Service, school, library, marina, BRUCE TRAILS & Georgian Bay), 25+MIN to Wiarton, 45+MIN to GROTTO/Tobermory. (id:42776)
Royal LePage Rcr Realty
28 Weneil Drive
Hamilton, Ontario
Welcome to 28 Weneil Drive, a beautifully custom-built Cape Cod-style home set on a premium flat, private treed lot in Freelton. Thoughtfully designed custom home with quality and comfort in mind, this exceptional property offers over 2,575 sq ft of finished living space plus a fully finished basement, making it ideal for families seeking space, privacy, and reliability.The home features a classic slate walkway leading to a welcoming covered porch and a well-maintained exterior complemented by a paved driveway and pressure-treated deck in excellent condition. Inside, you'll find a functional and timeless layout with sound-proof insulation between the main and upper levels, built-in dressers in 3 of 4 bedrooms, and two gas fireplaces-one in the living room and one in the basement-adding warmth and charm throughout.The finished basement expands your living space with additional recreation and storage, while modern systems provide peace of mind, including a whole-home generator (2 years old), high-efficiency furnace and A/C (2021), on-demand hot water heater, central vacuum, and natural gas service. There are no rental items. Outdoor living is equally impressive with a private backyard, stone patio, hot tub, play structure, and a 3-season porch, perfect for enjoying the surrounding nature year-round. The garage is equipped with a gas heater ideal for hobbyists or additional workspace. A rare opportunity to own a meticulously maintained, thoughtfully built home in one of Freelton's most sought-after locations-where privacy, practicality, and timeless design come together seamlessly. (id:42776)
M1 Real Estate Brokerage Ltd
44 Dominion Drive
Guelph, Ontario
Welcome to 44 Dominion Drive, a beautifully situated family home on one of the most desirable streets in the neighbourhood, set on a generous 40 x 127 ft lot in Guelph. The main floor offers a functional and well-designed layout featuring a welcoming living room, a convenient powder room, and a spacious kitchen with a dedicated breakfast area and walk out access to the backyard-ideal for everyday living and entertaining. Upstairs, you'll find four generously sized bedrooms, including a primary retreat complete with a 4-piece ensuite, while the remaining bedrooms are serviced by an additional 4-piece family bathroom. Parking is abundant with a four car driveway and double car garage, providing excellent convenience for families and guests alike. Located on a quiet, highly sought after street, this home is surrounded by top rated public and Catholic schools, with quick access to the 401, shopping, parks, and all essential amenities just minutes away. A fantastic opportunity to secure a well-located family home in a strong, established community. (id:42776)
RE/MAX Real Estate Centre Inc
450 Victoria Street N
Arran-Elderslie, Ontario
Lovely century home on a large waterfront lot in Paisley is now available for you to enjoy! Seller is finishing up a few cosmetics but you'll want to see this well priced home, and maybe you'll take over a bit of painting or trim? From the covered front porch you'll walk in to a large eat-in kitchen with a pantry! Primary and second bedrooms are on the main floor, with laundry facilities making up part of the Primary Suite. Large living-room showcases original features along with a glowing gas fireplace. Back of the house has a spacious three season enclosed Sunroom with views across the back yard to the pergola and Willow Creek! Upstairs is a roomy loft with water views, leading to bedroom number three! Tucked away is a practical storage room/closet. Lot is flat with sloping banks leading down to Willow Creek which is perfect for fishing or frogging! Beautiful setting well placed near the grocery store and other downtown amenities, yet quietly tucked away. Older detached garage adds icing on the cake! Welcome home! (id:42776)
Coldwell Banker Peter Benninger Realty
54 James Street
Parry Sound, Ontario
Established Sports Retail & Service Business and building - Parry Sound. 4 Sports is a well-established community-trusted sports retailer serving Parry Sound for over ten years. Built with hockey at its core the business offers equipment sales, skate sharpening, fittings and year-round support for players, families and teams. The business operates year-round expanding beyond hockey into summer sports while also providing custom apparel services including custom jerseys and team wear, in-house embroidery, heat pressing for businesses, organizations, teams and individuals creating diversified, consistent revenue streams. With a local arena now maintaining year-round ice demand for hockey services, sales and skate sharpening is expected to grow into a true 12-month operation. The current owners are seeking to transition the business to new owners who value sport, community and Parry Sound. A strong foundation, loyal customer base and proven systems are in place-offering an excellent opportunity for a passionate owner-operator or young family to continue a respected local legacy. (id:42776)
Royal LePage Team Advantage Realty
3267 Mosley Street
Wasaga Beach, Ontario
Discover an exceptional investment opportunity in the heart of Wasaga Beach with this remarkable four-acre institutional property that presents unlimited potential for the discerning developer or entrepreneur. This substantial parcel, currently zoned for institutional use, welcomes a diverse range of possibilities including medical facilities, nursing homes, funeral services, or other community-oriented enterprises. The existing schoolhouse structure on the property offers a solid foundation for renovation, allowing investors to reimagine the space according to their unique vision. For those considering alternative directions, the potential for mixed-use commercial development adds another layer of appeal to this already compelling offering. The generous lot size provides ample room for expansion, future development phases, or the creation of inviting outdoor spaces that could enhance any institutional or commercial operation. Abundant parking possibilities ensure that visitors, staff, and clients will find convenient access to your establishment. Location proves paramount with this property, and the surroundings deliver impressive value. Situated within comfortable walking distance of Playtime Casino and the renowned beach areas, foot traffic and visibility come naturally. The anticipated arrival of major retail development in the area signals strong economic growth and increasing demand for services in this thriving community. Nearby amenities include established grocery shopping at Real Canadian Superstore and easy access to Wasaga Beach Provincial Park. At this dramatically reduced price point, the value proposition becomes undeniable for investors seeking to establish a presence in one of Ontario's most beloved beach communities. (id:42776)
RE/MAX Four Seasons Realty Limited
53 Niagara Street
Collingwood, Ontario
Fall in love with this spectacular custom-built Vandermeer home just steps from Georgian Bay at Sunset Point, one of the area's most sought-after waterfront neighbourhoods. Offering over 3,700 sq ft of luxury living space, this 3+2 bedroom, 4 bathroom residence blends timeless craftsmanship with elevated modern finishes.Designed with 9-ft interior doors, upgraded hardware, wide-plank white oak hardwood flooring, and soaring 12-ft beamed cathedral ceilings with shiplap and pot lights, the home delivers an airy, open-concept layout ideal for both everyday living and entertaining. The gourmet designer kitchen features a statement centre island, stainless steel appliances, and a wet bar, seamlessly flowing into the dining and family rooms.The main-floor primary suite is a true retreat with a spa-inspired 5-piece ensuite, floating soaker tub, glass shower, heated floors, double quartz vanity, and walk-in closet. A second main-floor bedroom or office adds flexibility for guests or remote work.The upper loft family room and finished lower-level recreation room, both with gas fireplaces, offer multiple living spaces for families or multigenerational living. The basement includes two additional bedrooms, a wet bar, and rough-in for heated floors, making it ideal for guests or extended family.Enjoy summer evenings on the covered back deck, a fenced yard, and direct access from the mudroom/ski locker with inside garage entry, perfect for four-season living near the bay. With three gas fireplaces, central air, central vacuum, and premium finishes throughout, this home offers luxury, comfort, and location in equal measure. (id:42776)
Royal LePage Locations North
23 3rd Line D Line E
Grey Highlands, Ontario
An exceptional opportunity to acquire 45 acres of pristine vacant land, ideally situated just west of the charming hamlet of Heathcote in the heart of Beaver Valley. Surrounded by the natural beauty of Grey County, this remarkable property offers outstanding potential for a private retreat, recreational getaway, or long-term investment.Featuring mature woodlands, gently rolling terrain, and peaceful seclusion, the setting invites you to embrace an active outdoor lifestyle. Create your own hiking and snowshoe trails, enjoy cycling along scenic country roads, fish in the nearby Beaver River, or access several acclaimed golf courses in the surrounding area.Whether you envision a secluded sanctuary, an adventure base, or a thoughtfully planned development opportunity, this property represents a rare chance to own a piece of Ontario's most sought-after four-season playground. Location: Minutes from Heathcote; close to Thornbury, Blue Mountain, and Collingwood. Zoning: NEC....Nearby Recreation: Trails, cycling, fishing, golf, and more. Let your imagination take shape. Contact us today to arrange a private tour and experience the full potential of this extraordinary property. (id:42776)
Royal LePage Locations North
9038 County Rd 91 Road
Clearview, Ontario
Own a true piece of local history in Duntroon. This exceptional property is being offered for sale for the first time in decades. Set on just over one acre, with a year-round stream defining part of the boundary, the setting is as charming as it is full of possibility. The original three-bedroom, one-bath brick bungalow features high ceilings and the character reminiscent of a Regency-style bungalow. A thoughtfully designed modern addition introduces a separate three-bedroom, two-bath accessory apartment with its own entrance. Together, the spaces offer more than 2,400 square feet of living area-ideal for creating a memorable vacation retreat, accommodating extended family, or maintaining distinct spaces to suit your lifestyle or investment goals. Perfectly positioned for four-season enjoyment, Devil's Glen Ski Club is just seven minutes away, with Highlands Nordic and Duntroon Highlands Golf Club even closer. With limited seasonal and short-term rental opportunities in the area, this property stands out as a rare and compelling offering. (id:42776)
Royal LePage Locations North
633 Tenth Street
Collingwood, Ontario
Welcome to Vista Blue, a townhouse development in the southwest end of Collingwood with lots of visitor parking and a short drive to the ski hills and golfing. This home has numerous perks - no carpets, and freshly painted, sunken living room with a gas fireplace and walkout to a deck. Kitchen with four stainless steel appliances and an adjacent dining area. Upstairs there are 3 bedrooms, a four piece bath, plus the master bedroom has an ensuite two piece powder room and walkout to a private balcony. The full basement features a 2 piece bath, a standalone shower, a sauna and a sunken rec room. This home also offers forced air gas heating, central air conditioning, an attached single car garage, and a private driveway. The price is right for first time home buyers, investors, or skiers. Come for a viewing and make this home. (id:42776)
Royal LePage Locations North
53 - 920 Edinburgh Road S
Guelph, Ontario
Attention investors, U of G parents, first-time buyers, and downsizers! Discover this beautifully maintained 3+1 bedroom, 3-bath condo townhouse in the highly sought-after Towns at Foxbend community in Kortright West. Offering over 1,500 sq. ft. of thoughtfully designed living space and low condo fees, this home is a smart and stylish choice. Enjoy the open-concept main floor, featuring a bright kitchen and dining area that flows seamlessly into a spacious living room with large front windows. Step outside to the charming front porch, perfect for your morning coffee. Upstairs, you'll find three generous bedrooms and a full bath, ideal for families or guests. The finished lower level includes an additional bedroom with an egress window, a flexible office/rec room, and a convenient 3-piece bath. With two parking spaces right outside the back door and easy access to public transit, shopping, grocery stores, parks, and schools, this inviting home offers an unbeatable combination of comfort, convenience, and location. (id:42776)
Keller Williams Home Group Realty
803 - 22 Marilyn Drive
Guelph, Ontario
Enjoy peaceful park views and a front-row seat to Guelph's seasonal cultural events including fireworks, Ribfest, and live outdoor concerts, all from the comfort of your private balcony. Welcome to Unit 803 at 22 Marilyn Drive, a bright and spacious 2-bedroom, 1-bath condominium offering over 1,200 sq ft of thoughtfully designed living space overlooking Riverside Park.This well-maintained, sun-filled residence features generous living spaces, bedrooms, and excellent natural light throughout. The functional layout provides ample space for comfortable everyday living, entertaining, or a dedicated home office. Ideally situated in one of Guelph's most established and desirable neighbourhoods, residents enjoy convenient access to shopping, restaurants, public transit, scenic walking trails, and year-round community amenities, all just steps from the building. This unit also comes with one underground parking space. A wonderful opportunity for professionals or downsizers seeking space, comfort, and a tranquil setting without sacrificing location or convenience. (id:42776)
Royal LePage Royal City Realty

