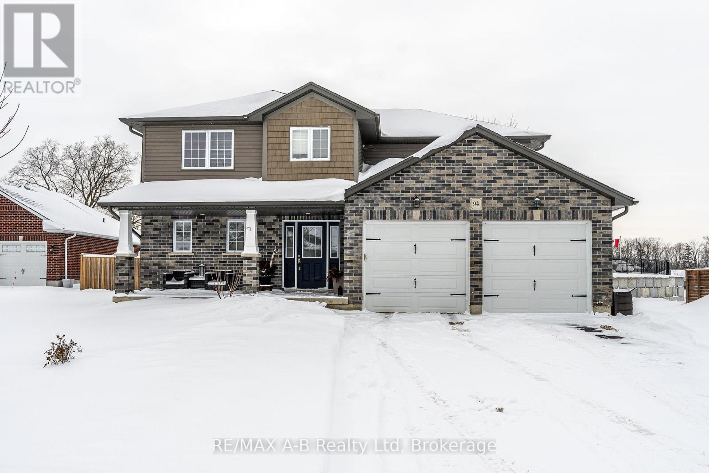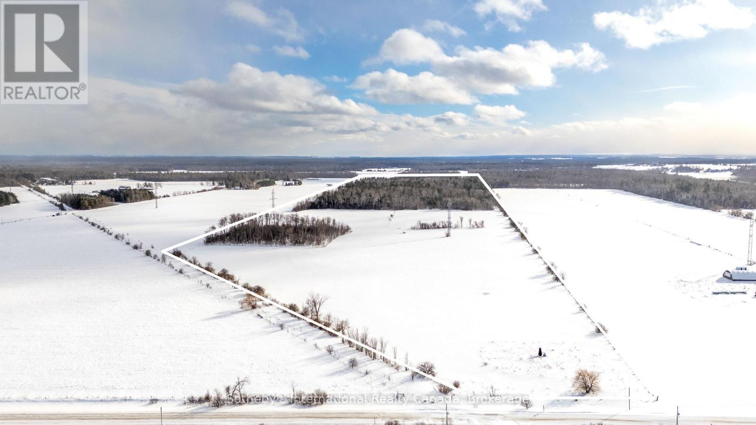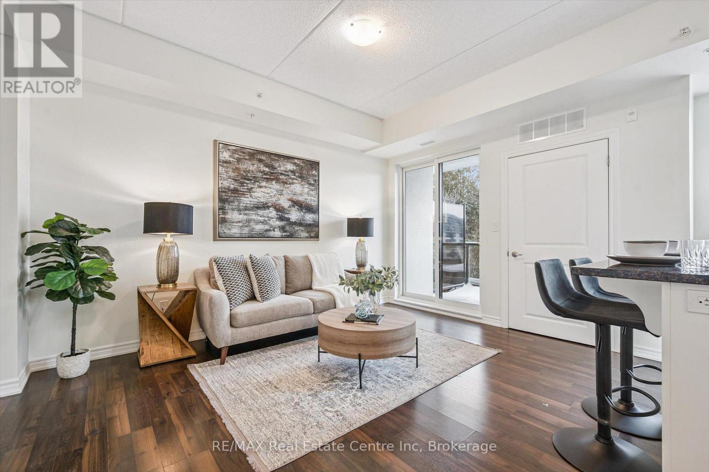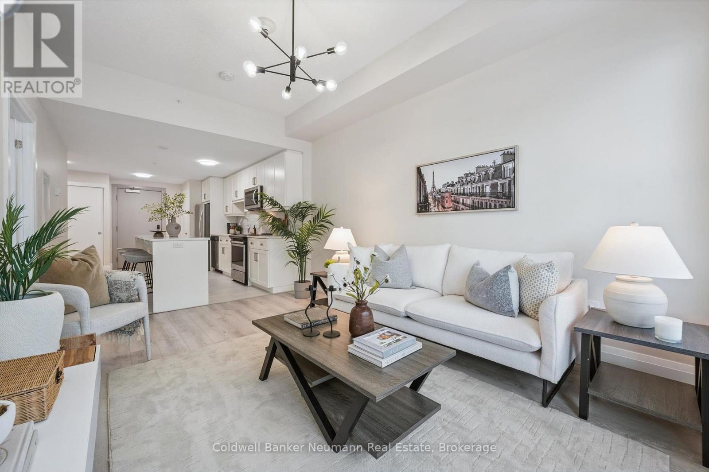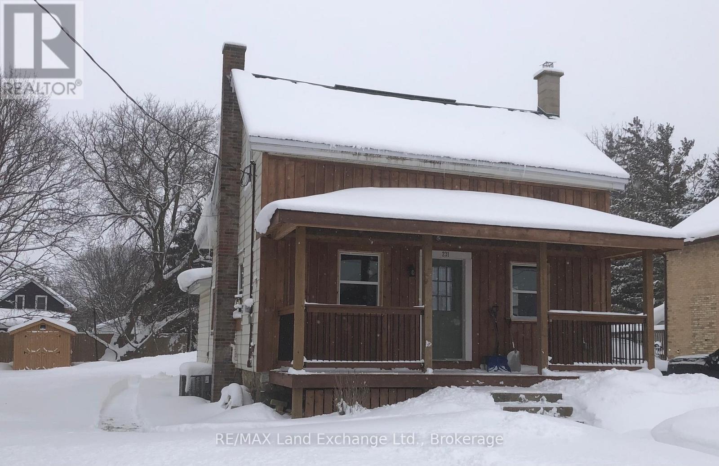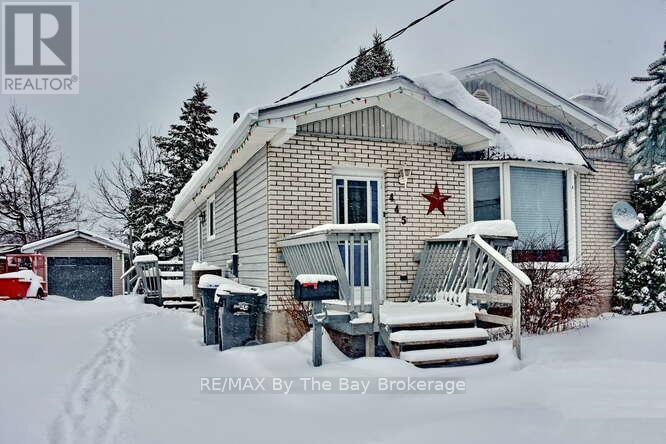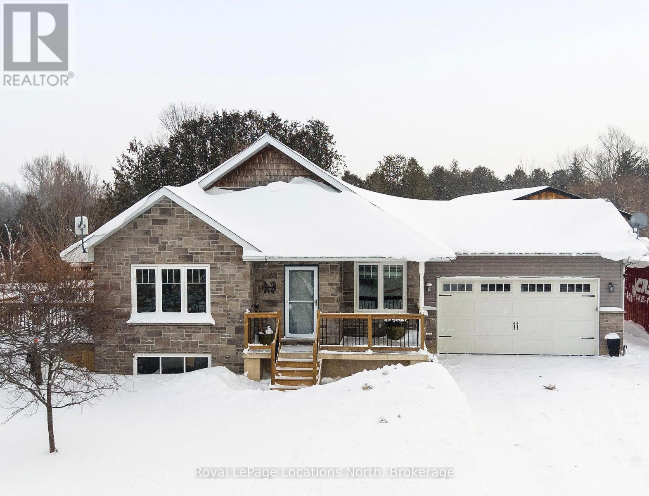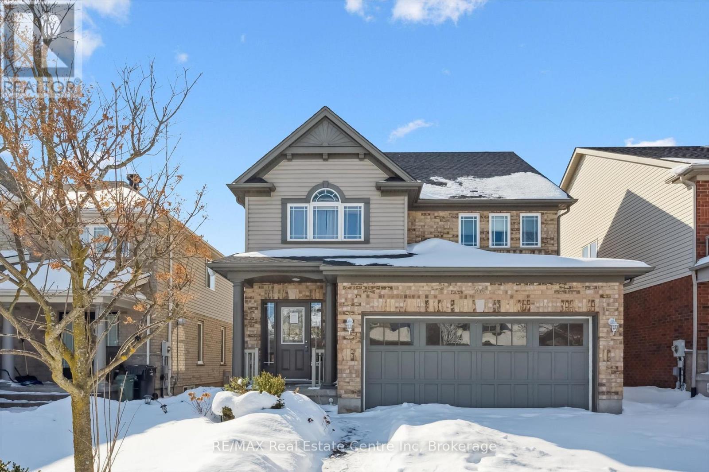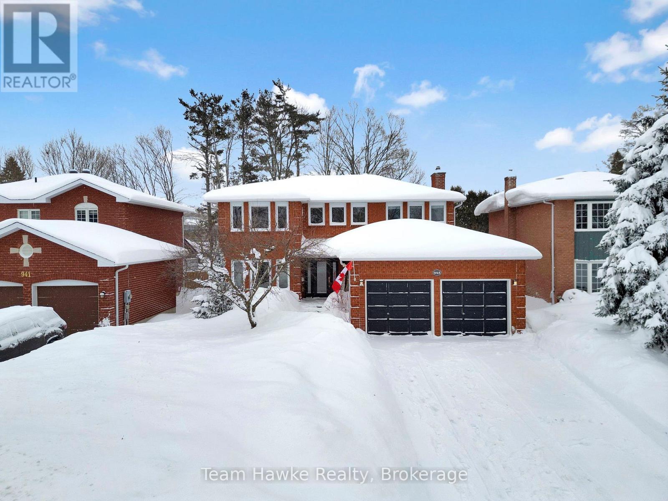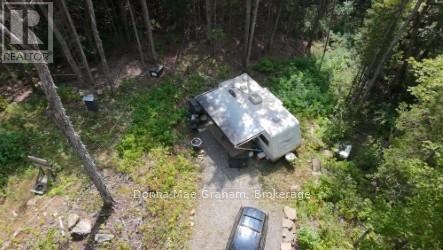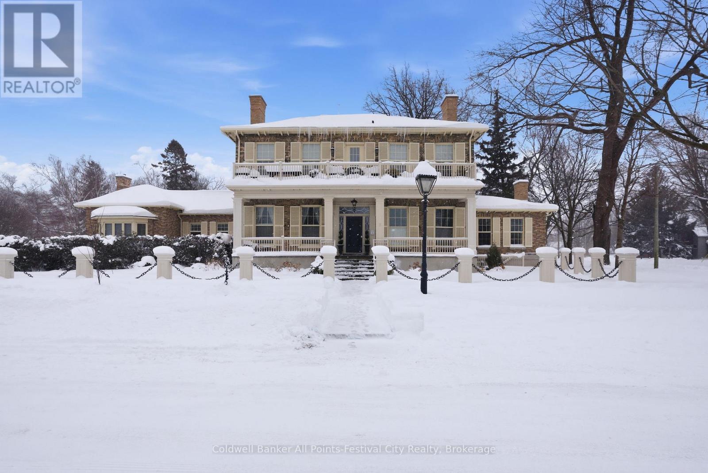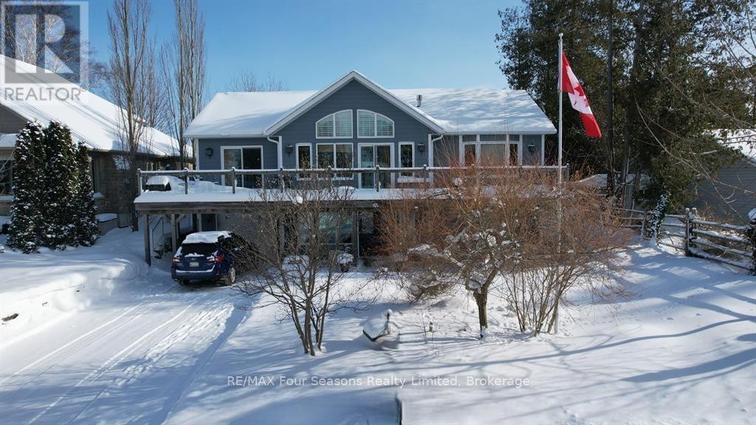94 Wilson Court
St. Marys, Ontario
This 4+1 bedroom, two-storey home, built in 2018, is located on a quiet cul-de-sac on Wilson Court, offering excellent space for family living. The open-concept main floor is ideal for entertaining, featuring a bright kitchen with a large island, granite countertops and a corner pantry. The kitchen flows into the dining area and living room with a fireplace and views of the backyard. Patio doors lead to a private, fully fenced yard with a concrete patio and plenty of space, perfect for a kids play area. Upstairs includes a spacious primary bedroom with ensuite and walk-in closet, three additional bedrooms, a four-piece bath, and second-floor laundry. The fully finished basement offers a rec room, fifth bedroom, three-piece bathroom, and ample storage. Click on the virtual tour link, view the floor plans, photos and YouTube link and then call your REALTOR to schedule your private viewing of this great property! (id:42776)
RE/MAX A-B Realty Ltd
5509 Concession Road 7 Sunnidale
Clearview, Ontario
Discover the possibilities of country living on this expansive 93-acre parcel at 5509 Concession Rd 7. Offering privacy, space, and natural beauty, this property provides incredible potential to build your dream home or workshop, or explore a small business opportunity (buyers to verify intended use). Development charges are the responsibility of the buyer. There is also potential to build with access from Concession Road 6 Sunnidale, offering added privacy and the opportunity to create your own trail system right on the property - perfect for hiking or snowmobiling straight from your backyard. The land features a beautiful mix of open fields, mature forest, and scenic views, making it ideal for farming, raising livestock, or creating your own hobby farm. Portions of the property are regulated by the Nottawasaga Valley Conservation Authority, helping preserve the area's natural features while still allowing for thoughtful development (buyers to verify). Conveniently located just a short drive to Collingwood, Blue Mountain, Wasaga Beach, Barrie, and Angus, you'll enjoy easy access to everyday amenities and year-round recreation while embracing the peaceful charm of rural life. Live where neighbours greet you by name and every day feels like a retreat. Acreage of this size in such a desirable, accessible location is rare - your country lifestyle awaits. (id:42776)
Sotheby's International Realty Canada
210 - 1280 Gordon Street
Guelph, Ontario
210-1280 Gordon St is a modern 3-bdrm condo W/beautiful treed views located in a newer professionally managed building in Guelph's highly sought-after south end! Steps from bus stop W/direct access to UofG & downtown, this property is exceptionally well-positioned for investors &parents buying for university-bound students. Instead of paying rent this is an opportunity to build equity in a tangible asset while benefiting from consistent student & professional rental demand. With current market conditions offering more favourable pricing, this unit presents a timely chance to secure a well-located investment W/long-term upside. Inside the open-concept living space seamlessly connects the living, dining & kitchen areas creating a welcoming & versatile environment suited to everyday living & entertaining. 9ft ceilings enhance the sense of space while large windows & sliding glass door flood space W/natural light & frame a peaceful treed backdrop that adds privacy & sense of calm rarely found in condo living. Modern kitchen anchors space W/centre island ideal for casual meals, studying & hosting. White cabinetry, stone counters, S/S appliances & backsplash offer timeless low-maint. finish that appeals to both owners & tenants. Step outside to private balcony that extends living space outdoors & provides quiet place to relax & enjoy overlooking mature trees. 3 bdrms are each finished in neutral palette W/new wide-plank floors creating move-in-ready spaces. Large windows in primary bdrm bring in natural light & tranquil views. Layout is well-suited for maximizing rental income or for young professionals seeking flexibility W/guest room & dedicated office. Bathroom features modern vanity offering ample storage, stone counters & tub/shower. Unit includes 1 parking space W/an assumable mthly rental & locker for storage. Located mins from all amenities Pergola Commons & Stone Rd Mall have to offer: restaurants, groceries, LCBO & Beer Store. Easy access to 401 for commuters! (id:42776)
RE/MAX Real Estate Centre Inc
514 - 73 Arthur Street S
Guelph, Ontario
Located in Guelph's iconic and highly sought-after Metalworks community, this bright and spacious one-bedroom plus den condo offers a well-designed open-concept layout, featuring hardwood and ceramic flooring (no carpet throughout), and is filled with natural light (built in 2021, the 3rd building). It showcases beautiful views of the River and courtyard, along with glimpses of downtown from the 5th floor. The upgraded kitchen features granite countertops, a large island with breakfast bar seating, and stainless steel appliances, all of which are included. The large bedroom has both walk-in and linen closets.Thoughtful upgrades continue throughout this condo with all new light fixtures and custom blinds, adding a polished, move-in-ready feel. The generous living and dining area flows seamlessly to a private 115 sq ft patio, perfect for relaxing or entertaining. The den provides flexible space ideal for a home office, dining room, guest bedroom or reading nook. Additional highlights include in-suite laundry, a heated storage locker, and one underground parking space. Monthly fees include heat and water, adding to the convenience and value. Residents of the Metalworks buildings enjoy exceptional amenities, including a speakeasy lounge, party room, fully equipped gym, pet cleaning station, and more. Known for its strong sense of community, safety and secure environment, this well-maintained building is conveniently located in the heart of downtown Guelph. Steps from shops, restaurants, transit, GO Station, groceries, trails, parks, and schools, this is urban living at its best - stylish, walkable, and connected. (id:42776)
Coldwell Banker Neumann Real Estate
231 1st Avenue S
Arran-Elderslie, Ontario
The present owners have been very busy and brought new life to this comfortable sized Chesley home. From the welcoming new front porch you enter to a cheery large living room that flows to an open roomy kitchen. Both washrooms in the home have had extensive upgrades as had the house overall. There is an ample yard with 2 garden/storage sheds in the back yard. Come see the wonderful transformation that has taken place at this property! (id:42776)
RE/MAX Land Exchange Ltd.
445 Fifth Street
Collingwood, Ontario
Welcome to 445 Fifth Street - a solid 3 bedroom ranch bungalow, offering a great opportunity for buyers looking to renovate and add their own personal touches. Featuring a detached single car garage, straightforward layout and functional spaces, this property is ideal for those seeking a project or investment potential. With updating required throughout, it provides a blank canvas to reimagine and customize to suit your vision. Conveniently located close to amenities, schools, and everyday necessities. (id:42776)
RE/MAX By The Bay Brokerage
176 Semple Lane
Grey Highlands, Ontario
PRICE IMPROVEMENT! This meticulously maintained raised bungalow, nestled in the village of Eugenia, offers a perfect blend of comfort, style, and year-round outdoor adventure. The sun-filled main floor boasts a bright, open-concept design highlighted by soaring cathedral ceilings and seamless access to a side deck-an ideal setting for effortless entertaining or quiet morning coffees. Two spacious bedrooms, convenient main-floor laundry, and a well-appointed four-piece bath complete this level. Downstairs, a thoughtfully designed private suite provides exceptional flexibility for extended family or guests, featuring a full kitchen with essential appliances, two additional bedrooms, and its own laundry facilities. Outside, the expansive fully fenced yard invites gatherings, play, and relaxation. Ideally located just minutes from Beaver Valley Ski Club, Eugenia Falls, the Bruce Trail, and Lake Eugenia, this home is a dream for recreation lovers. Recent upgrades further elevate the property, including a newly added in-law suite, 100-amp sub-panel, a new deck with railings, a garage entry door, a rear garage workshop, and fresh paint throughout - making this move-in-ready home as functional as it is inviting. (id:42776)
Royal LePage Locations North
44 Dominion Drive
Guelph, Ontario
Welcome to 44 Dominion Drive, a beautifully situated family home on one of the most desirable streets in the neighbourhood, set on a generous 40 x 127 ft lot in Guelph. The main floor offers a functional and well-designed layout featuring a welcoming living room, a convenient powder room, and a spacious kitchen with a dedicated breakfast area and walk out access to the backyard-ideal for everyday living and entertaining. Upstairs, you'll find four generously sized bedrooms, including a primary retreat complete with a 4-piece ensuite, while the remaining bedrooms are serviced by an additional 4-piece family bathroom. Parking is abundant with a four car driveway and double car garage, providing excellent convenience for families and guests alike. Located on a quiet, highly sought after street, this home is surrounded by top rated public and Catholic schools, with quick access to the 401, shopping, parks, and all essential amenities just minutes away. A fantastic opportunity to secure a well-located family home in a strong, established community. (id:42776)
RE/MAX Real Estate Centre Inc
945 Dominion Avenue
Midland, Ontario
Welcome to 945 Dominion Avenue, a beautifully maintained, all brick two-storey home offering space, function, and flexibility for everyday living.The main floor features a practical layout designed for family life and entertaining. From the moment you enter this one, you feel a comforting energy. The large front foyer, the beautiful curved staircase, and functional living spaces that flow naturally from room to room. The galley style kitchen features plenty of storage and counter space, and the dining room is anchored by a fireplace with surrounding built-in shelves/cabinets, and also offers a walkout to the back deck. Upstairs, you'll find four generously sized bedrooms, providing plenty of room for growing families, guests, or home office needs. The primary suite is enviable not only for its size, but its large windows, walk-in closet, and modernized 3 pc ensuite. The basement adds approximately 810 sq ft of additional living space, complete with a large rec room, 2-piece bathroom, and a bonus room, ideal for a guest room, home gym, office, hobby room, or play space. Additional highlights include a double car attached garage, a large and lush lot, and a central location that has you within walking distance to elementary and secondary schools, shopping and further amenities. If you're a buyer looking for space without compromise, this is it! (id:42776)
Team Hawke Realty
1171 Chinook Drive W
Highlands East, Ontario
This property has been staked out by the owner Also the design for the septic has been approved by Health Site in Haliburton but not installed The hydro is now already on the property.. Driveway installed including a drilled well. Just need your plans. (id:42776)
Donna Mae Graham
5 Cobourg Street
Goderich, Ontario
One of the most exclusive and prestigious addresses in Goderich, ON! Welcome to 5 Cobourg St, Unit #200. This is a rare opportunity to live in what is known as "Champion Condos." Only five units in this historic converted mansion, located directly across from the shores of Lake Huron, a short stroll to downtown, the lighthouse, beach access, and more. Everything is at your doorstep, with beautiful sunset and lake views from your front porch. This suite is just over 1,800 square feet and occupies the east half of the ground floor in the main house. Outdoor amenities include an inground heated pool and a generous sized patio for your exclusive use, overlooking the beautiful grounds. This bright and airy unit is like nothing you have ever seen on the market in Goderich. Original woodwork, details, high ceilings, and fireplaces are complemented by modern conveniences that enhance this one-of-a-kind home. This exclusive opportunity is perfect for the buyer seeking timeless character, a small-town feel, and a low-maintenance lifestyle. When your friends visit your home in Canada's prettiest town, they can take advantage of the separate guest suite, which is included as part of your condo fees. Reach out today for more information and a private viewing. (id:42776)
Coldwell Banker All Points-Festival City Realty
26 Fenton Drive
Saugeen Shores, Ontario
Welcome to 26 Fenton Drive, Port Elgin - where lake life meets modern comfort, just one tier back from the shores of Lake Huron. Built in 2012 by Viceroy, this thoughtfully designed home offers partial lake views from the main living areas, reminding you daily why living near the water is so special. From glowing sunsets to the calming presence of the lake, the setting here elevates everyday living. Inside, the layout is both functional and inviting. Vaulted ceilings create an airy, open feel, perfectly complementing the modern kitchen, ideal for entertaining or quiet mornings at home. With two bedrooms on each level and 2.5 bathrooms, the home offers flexibility for families, guests, or multi-generational living. Whether you're hosting friends, working from home, or welcoming visitors for the weekend, this floor plan adapts effortlessly to your lifestyle. Step outside and you're moments from everything Port Elgin is loved for - world-class sandy beaches, waterfront trails, a vibrant downtown, shops, restaurants, and year-round community events. It's a town where lake days turn into sunset walks, and weekends feel like a getaway without ever leaving home. This is more than a house - it's a lifestyle near the lake, in a community people are proud to call home. Oh, and don't forget there is a generator for added security during a power outage. Be sure to view the video from this LOCAL Saugeen Shores REALTOR, showcasing the home - and visit REALTORS website for more property information. (id:42776)
RE/MAX Four Seasons Realty Limited

