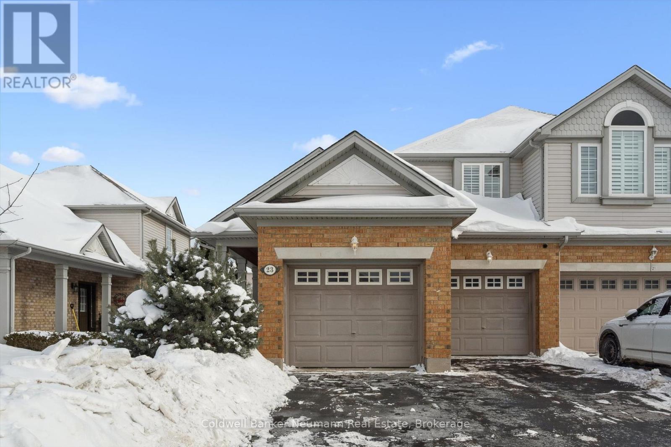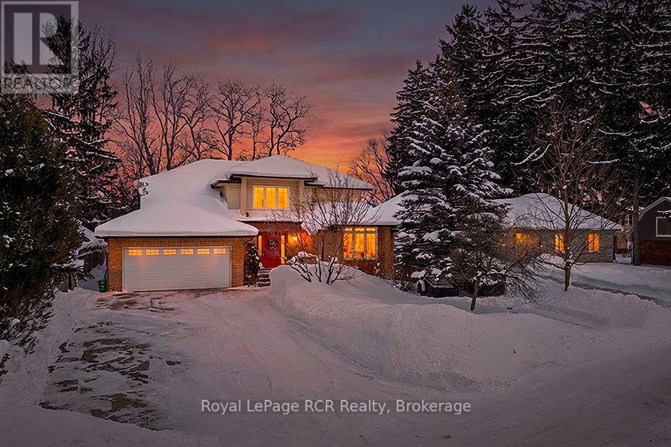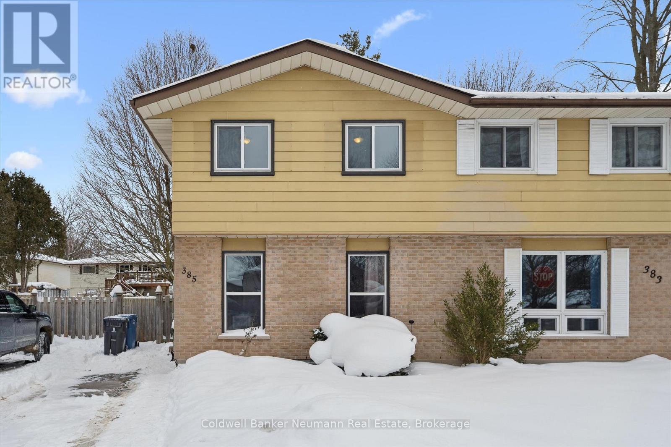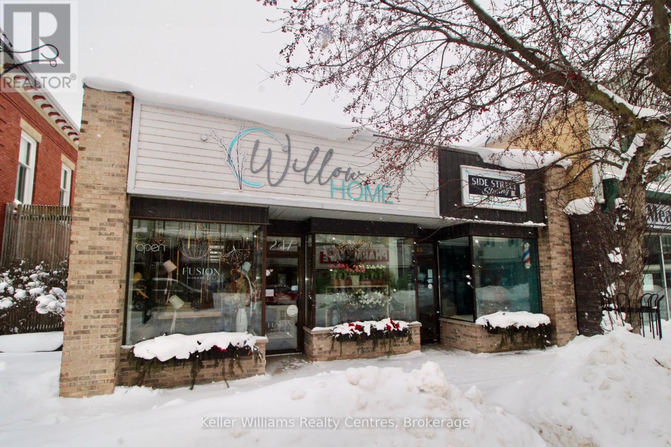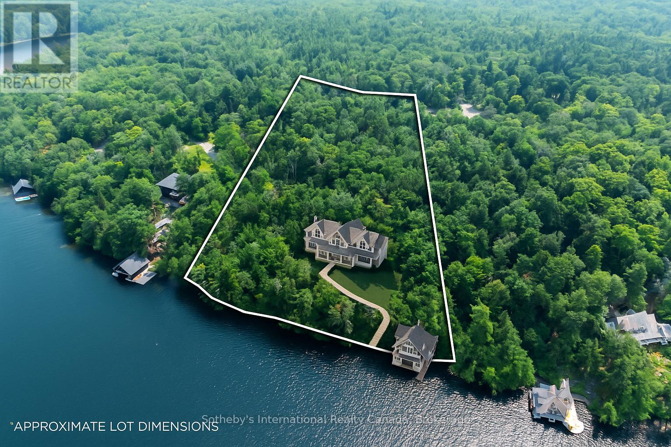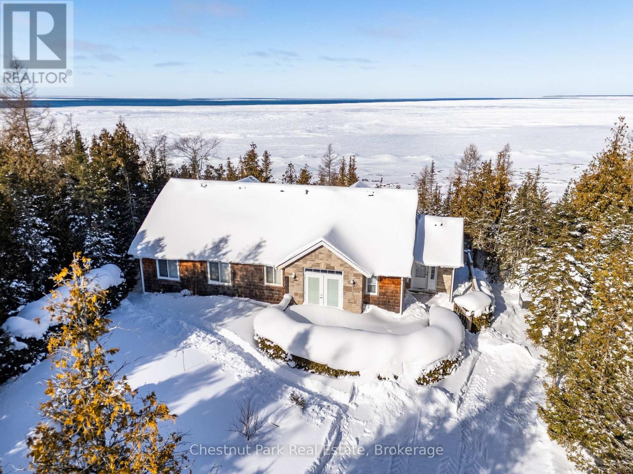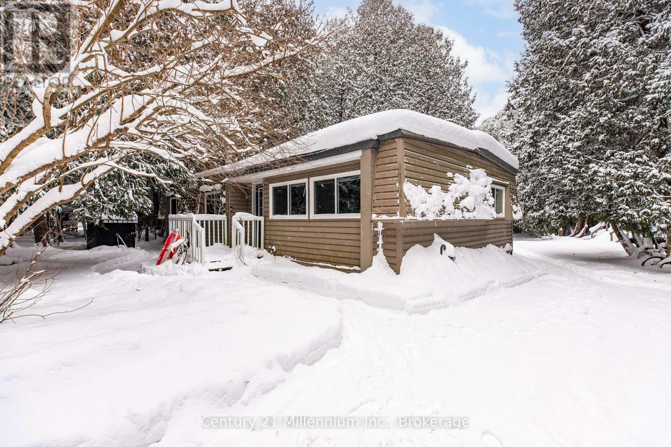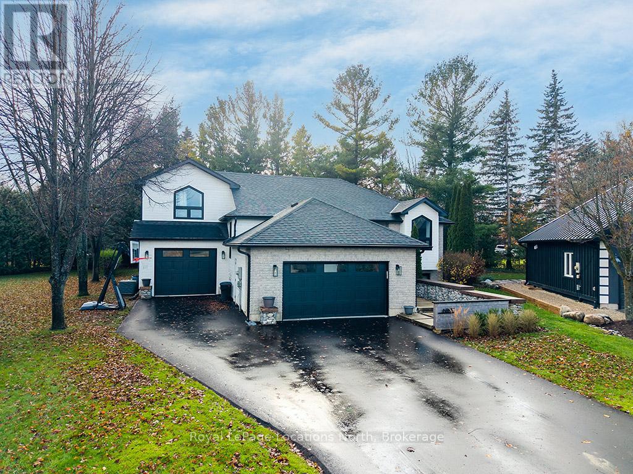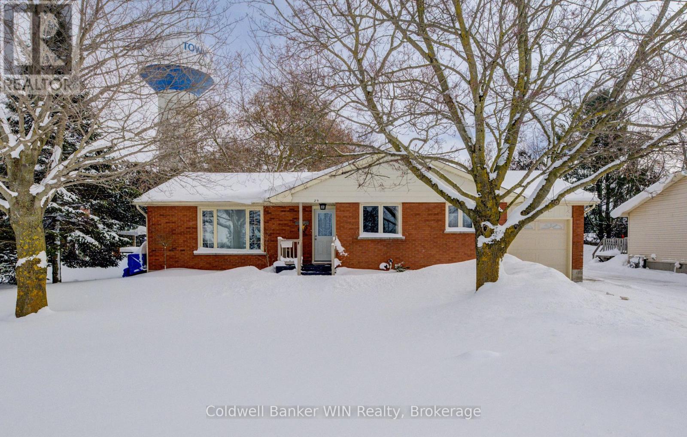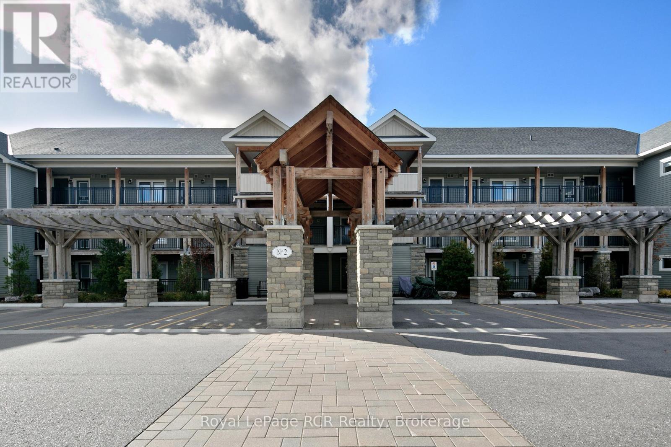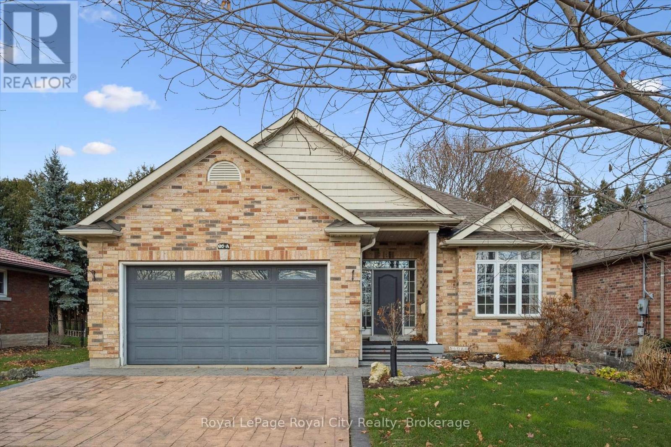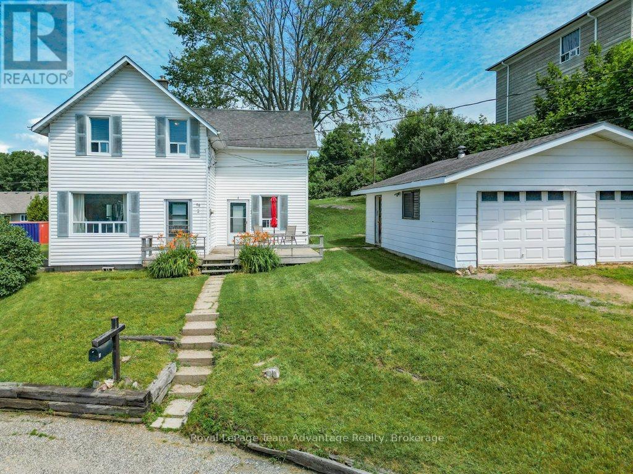23 Spencer Crescent
Guelph, Ontario
You may have thought it didn't exist. No, not the Yeti or the Loch Ness Monster, but a stunning amount of living space on a green space lot, complete with a double-car garage and no condo fees. You might even think the price is a mistake... but it's not. This end-unit townhome offers all the space you could hope for, featuring an open-concept layout and beautiful views of the green space beyond. This crescent has always been in high demand, known for its pride of ownership and neighbours who truly appreciate where they live. With no units selling in 2025, this is a rare opportunity to own the only home on this beautiful crescent to be listed in over a year. Easily converted back to its original 3-bedroom layout, this home quickly checks all the boxes in an extremely convenient location. Looking for a three-bedroom? Don't discard it; this home was originally designed as a 3-bedroom and can be converted with ease. The finished basement is the icing on the cake in this incredible home (id:42776)
Coldwell Banker Neumann Real Estate
335 3rd Avenue W
Owen Sound, Ontario
Welcome to 335 3rd Ave W, This is the home with the space you have been looking for! Nestled in a premier west-side neighbourhood and backing onto the majestic Niagara Escarpment, this custom Mark Berner-built residence is a sophisticated solution for the modern family. Offering an expansive layout with five bedrooms and four bathrooms, this home provides communal gathering spaces alongside private retreats for every member of the household. The property offers executive-grade infrastructure, specifically engineered for the high-demand professional. With a new roof installed in 2023 and enhanced electrical throughout, the home features an unparalleled connectivity suite including RG-11 cable upgrades and hard-wired Ethernet to almost every room, from the kitchen and garage to both living areas and the recreation room. Whether you are managing a global team from your home office or hosting a movie night in the rec room, the dual-cable back feed systems ensure seamless, high-speed performance across all devices. Enjoy partial views of the Sydenham River and an incredible lot that overlooks the city, providing a peaceful sanctuary just minutes from the cultural heart of Owen Sound. You are a short drive from the refined leisure of Harrison Park, the library, and the weekend tradition of the Farmers Market, with all the essential east-side amenities within easy reach. This is more than just a house; it is a future-proofed estate designed for the ambitious, connected family. (id:42776)
Royal LePage Rcr Realty
385 Cole Road
Guelph, Ontario
Great opportunity for investors or first-time buyers! This well-laid-out home features a spacious living room and a bright combined kitchen and dining area with sliding doors to a fully fenced backyard with mature trees. Upstairs offers 3 bedrooms and a full shared bathroom. The lower level includes a large additional bedroom, 3-piece bathroom, and laundry/utility room-ideal for extended family or rental flexibility. Conveniently located near public transit to the University of Guelph, shopping, parks, and everyday amenities. (id:42776)
Coldwell Banker Neumann Real Estate
247 Durham Street E
Brockton, Ontario
Well-maintained commercial building offering two separately metered commercial units in a prime downtown Walkerton location. This versatile property is ideal for owner-operators or investors seeking strong exposure and reliable income potential. The main unit (approx. 1,940 sq. ft.) is configured for retail use and will be provided with vacant possession, allowing you to establish your own business or select your own tenant. The space features a large open retail area, multiple storage spaces, a 2-piece washroom, kitchenette area, and a finished workshop at the rear. The workshop has been fully finished & insulated, and includes a concrete floor, separate entrance, and an 8' x 7' garage door opening to the rear laneway with parking for up to four vehicles. Major mechanical updates were completed in 2022, including a new gas forced-air furnace, air conditioning, and hot water tank. This unit is in great condition and truly move-in ready. The second unit (approx. 1,276 sq. ft.) is currently set up as a salon and includes a 2-piece washroom and laundry. A strong long-term tenant is in place, providing consistent rental income to help offset operating costs or mortgage payments. Situated on Walkerton's main street with excellent visibility and street parking directly out front, this property presents a fantastic opportunity for both business owners and commercial investors alike. (id:42776)
Keller Williams Realty Centres
Lot C - 364 Stanley House Road
Seguin, Ontario
Rare Opportunity - Your Lake Joseph Dream Awaits! A large vacant building lot on quiet, family-friendly Whalon Bay on Lake Joseph. This ideal Northwest exposure Lakehouse Estate build site is designed to preserve your privacy as it boasts 461 feet of shoreline on a generous 4.25 acre gently sloped lot; More than enough acreage and shoreline to build your custom cottage and 2-storey boathouse. Topography is ideal with accessible rocky plateaus and mature pine forests with a sandy swim area located along a rocky unblemished shoreline. Shore Road Allowance purchased in 2021. ** Vendor Take Back Mortgage Options available. (Subject to conditions) (id:42776)
Sotheby's International Realty Canada
94 Zorra Drive
Northern Bruce Peninsula, Ontario
Peaceful Waterfront Living Near Tobermory. Welcome to this private, year-round 3-bedroom, 2-bathroom waterfront residence where comfort meets natural beauty. Perfectly positioned along a picturesque shoreline, the home captures stunning lake views from most rooms, while the expansive wraparound deck invites you to soak in colourful sunsets, enjoy morning coffee, or unwind beneath star-filled skies. Inside, the bright open-concept design showcases soaring vaulted wood ceilings, sun-filled dormer windows, warm maple hardwood floors, and a striking gas fireplace that anchors the inviting living space. The well-appointed kitchen offers granite countertops, stainless steel appliances, and rich cabinetry-ideal for both everyday living and entertaining. A separate four-season sunroom provides a quiet retreat for a home office, hobby space, or relaxing lounge. The primary bedroom features deck access, a spacious walk-in closet, and a beautifully finished marble-tiled ensuite. Practical highlights include main-floor laundry, central vacuum, full backup generator power, and a detached garage complete with water hookup. Mature perennial gardens surround the home, creating a serene and private setting, all just minutes from the shops, restaurants, and harbour of the charming village of Tobermory. (id:42776)
Chestnut Park Real Estate
75 Albert Road
Kincardine, Ontario
Set on a private, treed 1-acre lot, this 3 bedroom modular bungalow sits quietly in the middle of nature in the heart of Inverhuron cottage country. Surrounded by mature trees, the home offers privacy and space while remaining accessible by a year-round municipal road. The size of the lot provides room to enjoy outdoor living or simply appreciate the privacy that comes with a property of this scale. Located just a short walk to Inverhuron Provincial Park, this property is well positioned for those who value trails, beach access, and a natural setting. It is also a quick 5-minute drive to Bruce Power, with Kincardine and Port Elgin both within easy reach. An ideal opportunity for those seeking a 3 bedroom home on a desirable 1 acre wooded lot in a highly sought-after location. (id:42776)
Century 21 Millennium Inc.
9 Shirley Court
Blue Mountains, Ontario
An exceptional home tucked away on a quiet, family-friendly court in the heart of Thornbury. Exquisitely transformed with a comprehensive addition/renovation in 2021, this property now offers a truly unique living experience. Renovation Upgrades: new furnace, AC, windows, roof, siding, kitchen cabinetry & countertops/appliances, bathrooms plus addition with creation of 3rd bay garage and primary suite. From this coveted location, you can walk to BVCS, the library, community centre, downtown, & the shores of Georgian Bay. The pie-shaped, south-facing backyard is a standout feature, with mature trees that create a natural sense of privacy. Inside, no detail was overlooked. Thoughtful modern design fills the home, beginning with the striking staircase in warm natural tones contrasted with sleek black accents-a theme carried throughout. The main floor features engineered hardwood & an open-concept layout anchored by an oversized slider that extends your living space outdoors. The kitchen, is the heart of the home with an impressive island perfect for family gatherings, opening to both the formal dining room & the cozy living room. Two bright & spacious bedrooms on the main level share a stylishly renovated 4-piece bathroom. The newly created primary suite occupies the upper level, offering a private retreat with cathedral ceilings, a beautiful ensuite, & a generous walk-in closet. The lower level provides even more functional space, including a cozy second living room with a wet bar, a workout area, and a fourth bedroom with its own private bathroom-ideal for teenagers, guests, or a potential in-law suite. A well-designed mudroom/laundry room complete this level. Car enthusiasts & hobbyists will appreciate the original two-car garage with interior access, complemented by a newly added third bay that provides direct access to the lower level. Fully landscaped and with a new asphalt driveway (2025); this home truly has it all - plus unbeatable Thornbury location. (id:42776)
Royal LePage Locations North
29 John Street W
Minto, Ontario
Welcome to 29 John St W in Clifford, a solid brick bungalow tucked away on a quiet dead-end street where life moves a little slower. This is a home designed for both everyday comfort and easy entertaining. The kitchen is a natural gathering place, set up for the home chef with a gas stove, dishwasher, and space to enjoy casual meals. When hosting, the formal dining room offers a seamless flow outdoors with a walk-out to the back deck-perfect for summer BBQs and relaxed evenings with family and friends. Sunlight fills the living room, highlighting hardwood floors that carry through the main level and into the primary bedroom. Spacious and inviting, the primary bedroom easily fits a king-sized bed and offers plenty of storage with double closets. The main bathroom feels like a private retreat, featuring a large walk-in shower, jetted soaker tub, double sinks, and quality finishes that invite you to unwind at the end of the day. The finished basement expands your living space, creating the ideal spot for movie nights, game days, or hosting guests, complete with a rec room and dry bar. A nearby multi-purpose room, currently set up as an office, and 3-piece bathroom make the lower level well-suited for teenagers, visitors, or extended family. A dedicated laundry room, workshop, and generous storage space add to the home's everyday functionality. Step outside and enjoy a backyard made for memory-making. With mature trees providing privacy and plenty of open space, there's room for kids to play, pets to roam, gardens to grow, or future plans to take shape. The large deck with pergola is the perfect place to relax, entertain, or simply enjoy the peaceful setting this dead-end street has to offer. (id:42776)
Coldwell Banker Win Realty
205 - 2 Cove Court
Collingwood, Ontario
Welcome to Wyldewood Cove, where resort-style living meets the beauty of Georgian Bay. This stunning poolside suite features 1 bedroom plus a den, 2 full bathrooms, and bright, modern interiors throughout. Enjoy stainless steel appliances, ensuite laundry, and thoughtful finishes designed for comfort and convenience. Step out onto your private deck and enjoy your morning coffee, or relax on the expansive waterfront patio beneath the pergola while watching Collingwood's famous sunsets. Residents enjoy a year round heated outdoor pool, fully equipped gym, and change rooms. During the summer months, a dock is available for swimming, kayaking, and other waterfront activities. A private storage locker provides ample space for bikes, golf clubs, skis, and more. Ideally located with easy access to trails, golf courses, skiing, and all the amenities of Collingwood and Blue Mountain, this is carefree four season living at its finest. (id:42776)
Royal LePage Rcr Realty
60a Eastview Road
Guelph, Ontario
This custom-built executive bungalow offers style, function, and flexibility in one of East Guelph's most convenient locations! Situated on a 50-foot lot and surrounded by extensive, low-maintenance professional landscaping, this home impresses from the moment you arrive with its stamped concrete driveway and inviting curb appeal. Inside, the main level features beautiful hardwood floors and an open-concept entertainer's layout. The spacious living room boasts a vaulted ceiling and cozy gas fireplace, flowing seamlessly into the gourmet eat-in kitchen with stainless steel appliances, a central island with bar seating, and access to the large rear deck and patio. The main level offers three generous bedrooms, ideal for families or downsizers who still want room for guests. Downstairs, a bright and thoughtfully designed 2-bedroom, 2-bath legal basement apartment provides incredible versatility. With its own separate entrance, spacious living areas, full kitchen, in-suite laundry, and carpet-free finishes, it's perfect for multigenerational living or generating valuable rental income in retirement. New furnace, AC, and heat exchanger installed April 2024 with transferrable warranty. Set in a prime East Guelph neighbourhood close to parks, trails, amenities, schools, and quick Highway 401 access, this property checks all the boxes for those seeking comfort, quality, and lifestyle in a beautiful, easy to maintain package! (id:42776)
Royal LePage Royal City Realty
76 Bowes Street
Parry Sound, Ontario
Commercial potential in high-traffic, high-visibility location. This versatile property is packed with potential and positioned in a spot that's hard to miss. With C3 Commercial zoning, great street exposure and plenty of parking, it's an ideal for for business owners, investors or anyone ready to bring a new idea to life. Currently used as a residential rental the home sits beside a spacious 24' x 30' garage - a valuable asset for storage, workspace or commercial operations. Updates include flooring throughout, blown-in insulation in the walls and attic, drywall and two garage doors. The major improvements are in place-now it's ready for your finishing touches. The layout offers flexibility for a variety of uses: a reception area with offices, a studio or shop or continue to rent as a single-family home or convert into a duplex. With the right zoning and a solid start, there's plenty of room here to get creative. (id:42776)
Royal LePage Team Advantage Realty

