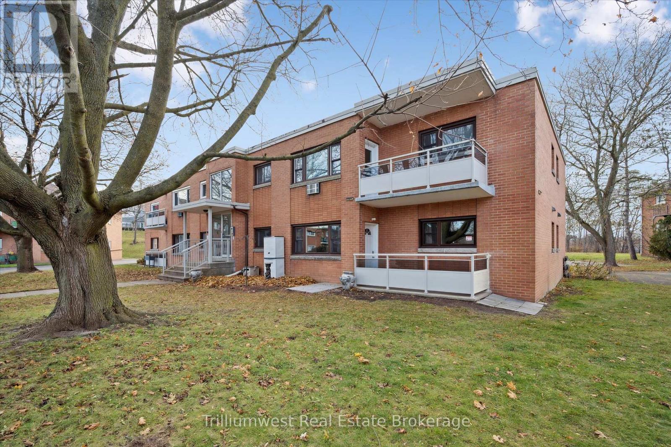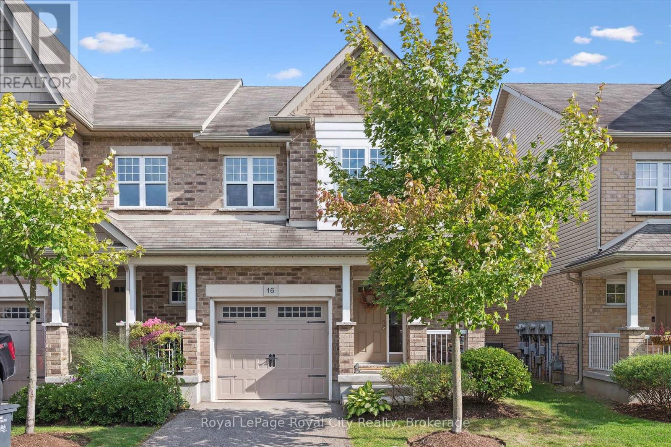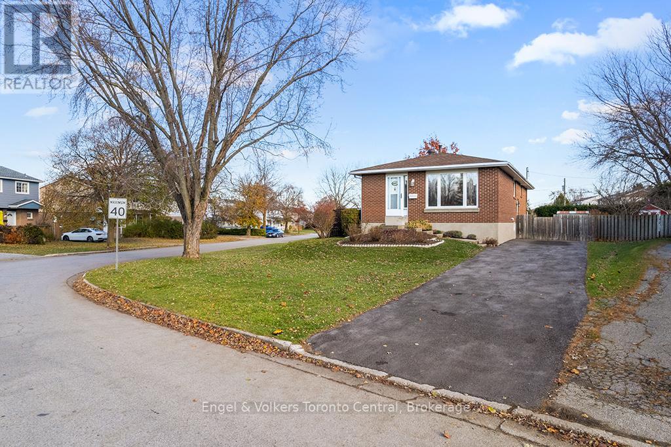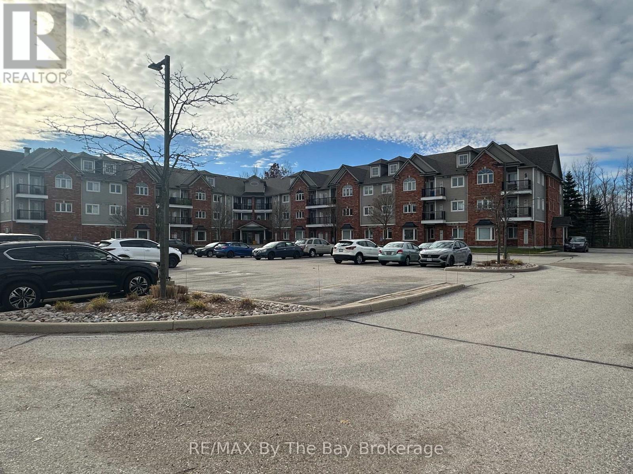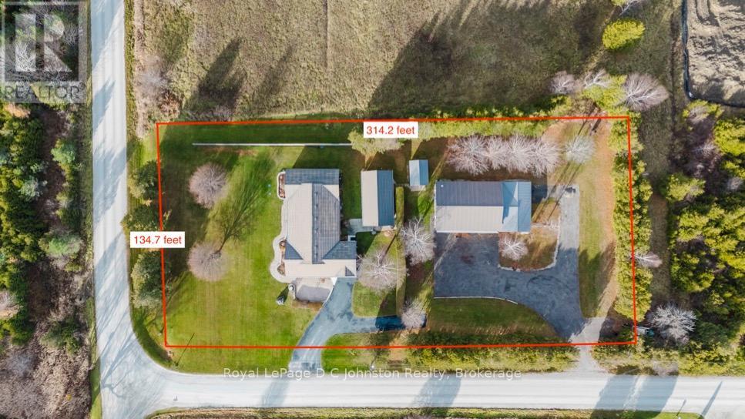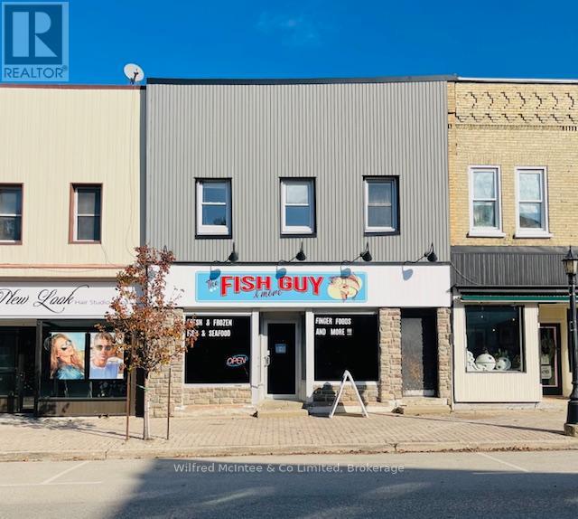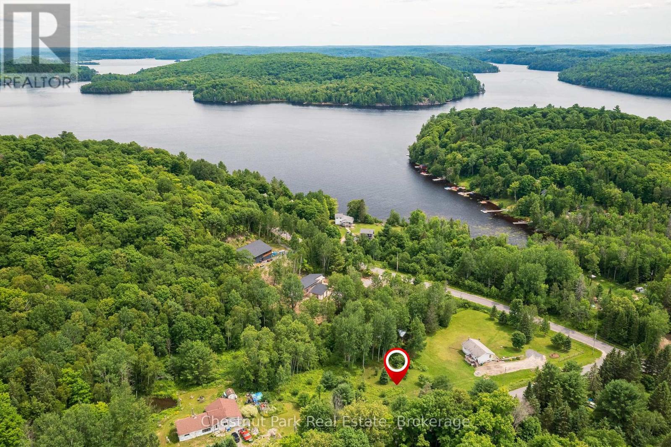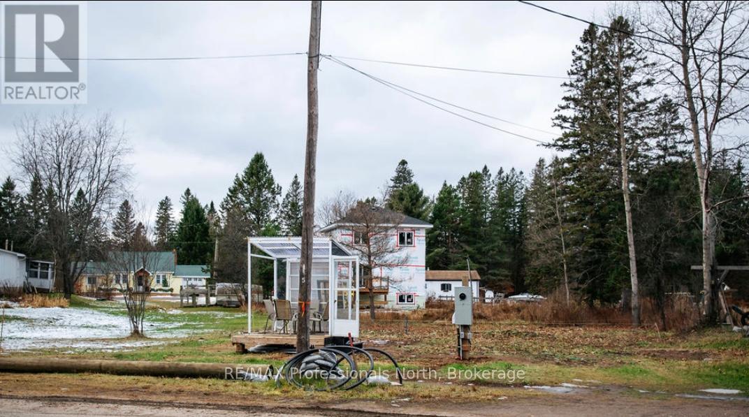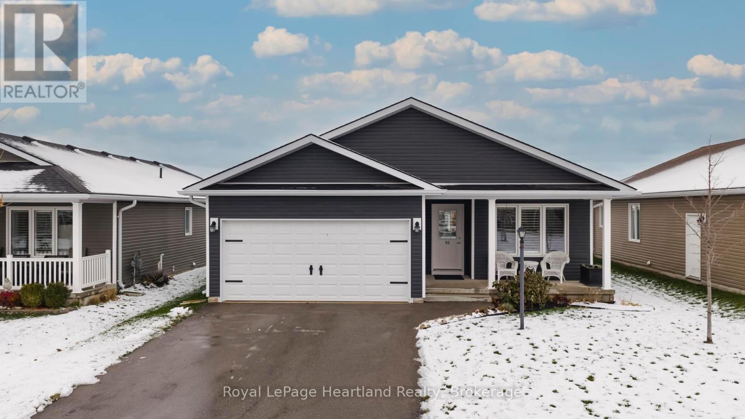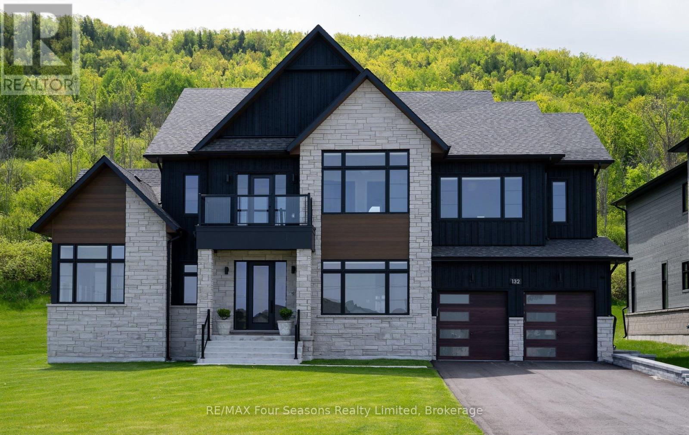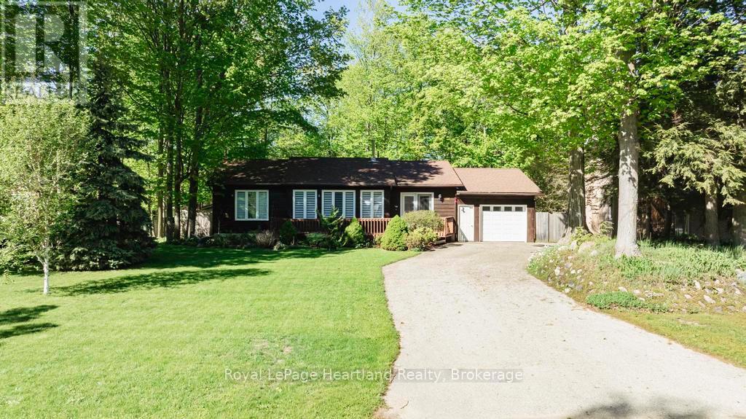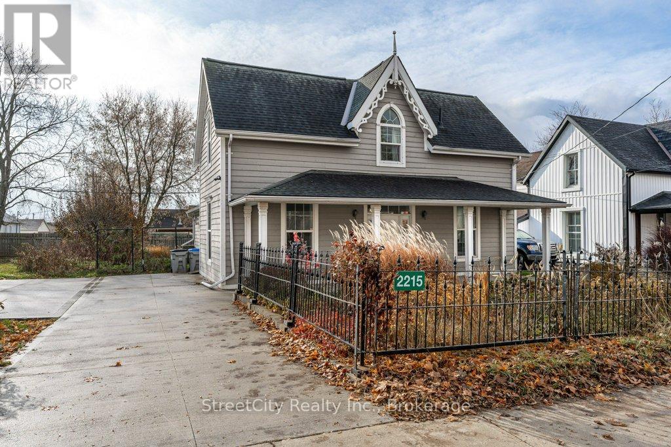2 - 1 Sunnylea Crescent
Guelph, Ontario
This bright and spacious ground-level 1-bedroom, 1-bathroom condo is an ideal choice for downsizers or first-time buyers. Thoughtfully designed for accessibility, enter through the main door into a spacious and welcoming foyer, or come and go through the convenient ground-level walkout balcony entrance. The well laid out floor plan features an inviting eat-in kitchen and a large, open living room-perfect for relaxing or entertaining. The expansive bedroom easily accommodates a king-size bed while still providing plenty of space for a desk or additional storage. Located in the highly sought-after General Hospital neighbourhood, on a quiet cul-de-sac, this home is close to the hospital, parks, shopping, and transit. With only 8 units and concrete adjoining walls, you can enjoy a quiet and peaceful building. The low monthly fees include heat, water, one designated parking spot, visitor parking, a storage locker, and a shared laundry room with 24/7 access. The cost to own this home is comparable to renting a one-bedroom unit, but with the added benefits of building equity and not paying a landlord-making it a convenient and cost-effective place to call home. (id:42776)
Trilliumwest Real Estate Brokerage
16 - 167 Arkell Road
Guelph, Ontario
This bright and spacious end-unit townhome offers a perfect blend of comfort and convenience, with an open-concept main floor that flows seamlessly from the welcoming living and dining areas into a well-appointed kitchen, along with direct access to the backyard and garage for everyday ease. Upstairs, the primary suite features its own private ensuite, complemented by two additional bedrooms and a full bath, while the wonderful finished basement adds even more living space with a cozy rec room, laundry, and extra storage, ideal for relaxing or entertaining. As an end unit, this home enjoys added natural light and privacy, plus outdoor space that feels inviting and functional. Located in a highly sought-after area, you'll love being steps from walking trails, coffee shops, and all amenities, with easy access to public transit, excellent schools, and the University of Guelph. This is a move-in-ready opportunity in a prime location you wont want to miss! (id:42776)
Royal LePage Royal City Realty
997 15th 'b' Street E
Owen Sound, Ontario
Classic Comfort Meets Convenience: Welcome to 997 15th Street B East, a beautifully maintained solid brick bungalow perfectly positioned on a generous corner lot. Offering 1,046 square feet of main-floor living space, this home combines enduring durability with a warm, family-friendly layout. It is an ideal choice for first-time buyers, downsizers looking for one-floor convenience, or growing families. Step inside to discover a bright and inviting living room that flows into a functional layout featuring an eat-in kitchen with access to a deck, 3 main-floor bedrooms and a 4-piece bathroom. The potential continues downstairs! The fully finished lower level expands your living space, featuring a family room anchored by a cozy natural gas fireplace-perfect for chilly evenings, a 4th bedroom ideal for guests or a home office, a convenient 2nd bathroom and ample storage solutions to keep life organized. Location is everything - You are within walking distance to East Ridge Community School and just minutes from the Hospital and Georgian College, making this a prime spot for convenience and potential investment. Don't miss out on this solid gem! (id:42776)
Engel & Volkers Toronto Central
202 - 16 Westbury Road
Wasaga Beach, Ontario
Discover comfort and convenience in this bright two-bedroom, two bath condo perfectly positioned to overlook a serene, forested green space. Featuring an inviting open-concept kitchen and living area, this home offers the ideal layout for both everyday living and entertaining. Step outside and enjoy the ease of being within walking distance to shopping, dining, the new library and arena, and efficient public transit. A rare blend of natural tranquility and urban accessibility, this condo delivers the best of both worlds. (id:42776)
RE/MAX By The Bay Brokerage
496 Spence Street
Saugeen Shores, Ontario
Looking for a family compound or a location for your home based business or hobby? Then check out this truly unique property offering the perfect blend of peaceful rural living and small town convenience, located right on the outskirts of Southampton. Nestled on a generous one-acre lot, this estate size property offers plenty of privacy and the quiet of the country while keeping all the amenities of downtown within easy reach. The heart of the property is a spacious, 2000 square foot, 3-bedroom bungalow that boasts recent improvements including updated windows & doors, extra insulation and vinyl siding, a new gas furnace, and a durable metal roof, ensuring comfort and low maintenance for years to come. Adding remarkable versatility and potential income is a separate, self-contained 500 square foot Accessory Residential Unit (Tiny Home), perfect for extended family, guests, or as a rental opportunity. For the hobbyist, entrepreneur, or collector, the 30' x 60' three-bay Accessory Building is an absolute standout. This professional-grade structure is self-contained with its own electrical service, gas heat, a separate septic system, and is equipped with a hoist, commercial grade air compressor, plus a dedicated office with gas fireplace, and there's a 3-piece bathroom complete with laundry facilities. This is an unparalleled space for work or play. Beyond the existing infrastructure, the property and location present plenty of opportunity for future development. The location is ideal with Helliwell Soccer field out your back door and convenient proximity to the local hospital and the new Southampton Care Center. (id:42776)
Royal LePage D C Johnston Realty
82/84 Elora Street
South Bruce, Ontario
Excellent investment opportunity in the heart of downtown Mildmay! This well-maintained commercial/residential property features three income-generating units, including two street-level spaces and a spacious residential two bedroom, one bathroom apartment upstairs. All units are fully tenanted, providing immediate and consistent rental income. Located in a high-visibility area with great foot traffic, this versatile building is perfect for investors looking to grow their portfolio with a stable, turnkey property. Don't miss out on this rare chance to own a solid income-producing asset in a vibrant small-town setting! (id:42776)
Wilfred Mcintee & Co Limited
17 Vernon Lane
Huntsville, Ontario
Seize the opportunity to build your dream home at Vernon Shores! This charming community offers a mix of waterfront cottages and stunning new builds, just 20 minutes from Huntsville's conveniences. Situated on a municipally maintained road, this vacant lot is zoned WR1 and ready for your vision, with hydro at the lot line and newly installed Bell Fibre internet in the area perfect for year-round living. Enjoy easy access to Lake Vernon, just a short walk away. To inspire your plans, the seller has invested in thoughtful renderings of a custom-designed home, with an attached two-car garage, highlighting the parcels full potential. Don't miss out on this exceptional opportunity! (id:42776)
Chestnut Park Real Estate
0 Vacant Lot Mccrandle Street W
Perry, Ontario
Your next northern building adventure awaits!Escape to the heart of cottage country with this beautifully level vacant lot, ideally located just minutes from the welcoming community of Novar. Enjoy the perfect balance of nature and convenience-close to gas, groceries, and the LCBO, yet surrounded by Northern Ontario's endless outdoor playground.With hydro available at the lot and quick access to Highway 11, this property is your gateway to adventure. Explore nearby snowmobile and ATV trails, unwind at the Novar Community Centre, or spend your days at one of the many nearby lakes-perfect for swimming, boating, and fishing. Public beach access is just a short drive away, offering a great spot to relax and take in the Muskoka scenery.The lot features a level terrain with a pleasant mix of trees and open space-easy to potentially build on, with just the right touch of privacy and community. Whether you're planning a retirement retreat, a family off water cottage, or a year-round home, this property offers endless potential for your Northern escape.Buyer to verify all development fees, permits, and charges. (id:42776)
RE/MAX Professionals North
80 Lake Breeze Drive
Ashfield-Colborne-Wawanosh, Ontario
Look no further for this rare Watersedge with sunroom; a floor plan that is no-longer-available! This spacious home provides storage under the entire home in the full crawlspace. Guests will enjoy the 2nd bedroom at the front of the home paired with the 4-piece main bath. The secluded primary suite featuring an oversized walk-in closet with space for cabinetry along with its own private 3-piece ensuite is tucked away from the main area of the home ensuring a good night's sleep. The living room, dining room and kitchen create an ideal area for hosting family and friends, complemented by an upgraded grey kitchen with pantry, tiled backsplash, crown moulding and stainless steel smudge proof appliances. This kitchen configuration appeals to those who love to cook. The home features California shutters, custom blinds and flows effortlessly into a sun-filled window-lined sunroom with patio-door access to the deck and an electric corner fireplace. Outside you'll find a beautifully landscaped front yard with covered concrete porch, a privacy-fenced surrounding the back deck, and gazebo with a durable Toja cover. The new owner will enjoy parking their vehicles in the 2-car garage with direct entry into the laundry room. This home is set within a vibrant lakeside community known as The Bluff's on Huron which is an active 55+ lifestyle community offering an 8,000 sq ft clubhouse with fitness center, gathering spaces, billiards, daily activities, an indoor pool, sauna, pickleball courts and dog park. Bask in sun at the private beach, gaze at the Lake Huron sunsets from the lakefront common area, organize a golf game or venture into Canada's prettiest town; the Town of Goderich just minutes from The Bluff's. (id:42776)
Royal LePage Heartland Realty
132 Dorothy Drive
Blue Mountains, Ontario
GRAND LIVING By GEORGIAN PEAKS & THE GEORGIAN BAY CLUB! This stunning 4,096sq ft home offers luxurious living at every turn. Arguably the best lot in The Summit Community and boasts over $400,000 in upgrades! The open front foyer looks into the sun-soaked great room with soaring 18ft vaulted ceilings. Settle down après beside the indoor gas fireplace or step out to the screened in 3 season room and cozy up to the fireplace with hill views. The open and airy main level offers a gourmet's kitchen with a WOLF 6-burner gas stove, Panelled Sub-zero fridge, Wine Cooler, Panelled Dishwasher and a large island with seating. Truly an entertainer's delight. Wake up in the morning and take in the stellar mountain vistas from the primary bedroom's oversized windows. The second floor offers 4 additional sizeable bedrooms, one with its own ensuite. Don't miss out on this fabulous property! Ultimate lifestyle living by the Peaks and The Georgian Bay Club. Easy access to Blue Mountain Village and the ski resort only a 10-minute drive away. Downtown Collingwood is less than 20 minutes from your doorstep, and Craigleith and Northwinds Beach are a mere 5-minute drive, making this location an all-season retreat. Not to be missed (id:42776)
RE/MAX Four Seasons Realty Limited
216 Shadywood Crescent
Huron-Kinloss, Ontario
Welcome to this charming bungalow located in the serene community of Point Clark, perfect for families, retirees, or savvy investors. This spacious home boasts a thoughtful layout, featuring a walk-out basement that seamlessly connects indoor and outdoor living. The main floor offers an attractive kitchen with tonnes of cupboard space and a sit up peninsula which opens up seamlessly to the dining and living area with a wall of windows and patio doors leading to the spacious back deck. Enjoy the convenience of two expansive living rooms, ideal for entertaining guests or enjoying cozy family evenings. The finished lower level features an additional family room, providing ample space for recreation or relaxation. With the potential to convert the lower level into a separate unit thanks to its private entrance, this property offers endless possibilities. Whether you choose to use it as a primary residence, a turn-key family retreat, or an income-generating property, the flexibility is unmatched. The home is set on a spacious lot, showcasing charming curb appeal that welcomes you and your guests. Enjoy the tranquility of Point Clark while still being close to local amenities, and one of the stand out features is this home is within walking distance to the beautiful shores of Lake Huron making this location perfect for all lifestyles. Don't miss out on the opportunity to make this impressive bungalow your own. Schedule a viewing today and explore the potential this home has to offer! (id:42776)
Royal LePage Heartland Realty
2215 Line 34 Line
Perth East, Ontario
Are you looking for a serene, updated, comfortable and casual commercial space ideally suited for professional office, service or retail? Are you looking for a gorgeous update of a classic century 1.5 storey to make your home? Or are you looking for a perfect affordable work/live space? This charming Shakespeare property checks all of the boxes. Flexible commercial zoning allows for a variety of commercial uses as well as permitted single detached residential use. Phenomenal exposure located on highway corridor between Stratford & Kitchener w/ ample parking in the newly poured concrete driveway/parking area. The interior is freshly renovated throughout w/ numerous updates including spalted maple hardwood flooring, ceramic tile, windows, furnace/AC & more. A flexible interior space offers a traditional floor plan with generous principal rooms on the main level, a large eat-in kitchen w/ island, a 3pc bath, huge mudroom, main floor laundry. The second level offers 2 large bedrooms & a 2 pc bath. The light colour palette and large windows create an airy & bright feel throughout the interior. Oodles of curb appeal w/ traditional wood siding, a welcoming covered front porch (on grade for accessibility), wrought iron fencing encapsulating mature landscaping & gardens, a fenced rear yard w/ raised vegetable gardens & several fruit trees. Ample parking on freshly poured concrete driveway/parking area. Exterior side entry access through the mudroom adds to the versatility of the mixed use potential for the property. An excellent opportunity for a Buyer looking for specific requirements for their commercial property or a Buyer who is looking for a charming, affordable home to make their own. Call for more information or to schedule a private showing. (id:42776)
Streetcity Realty Inc.

