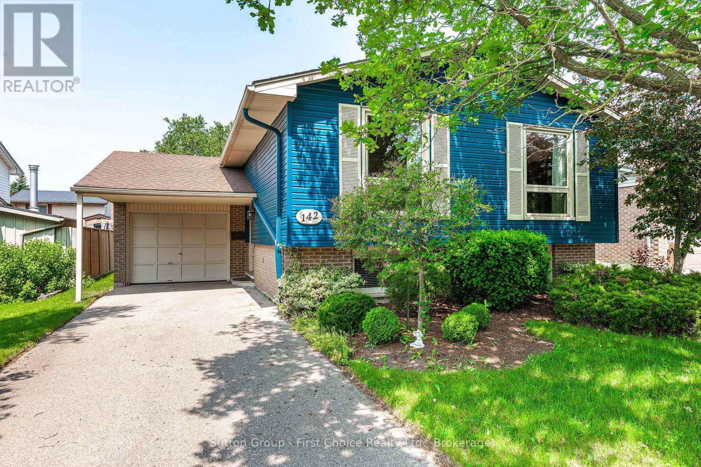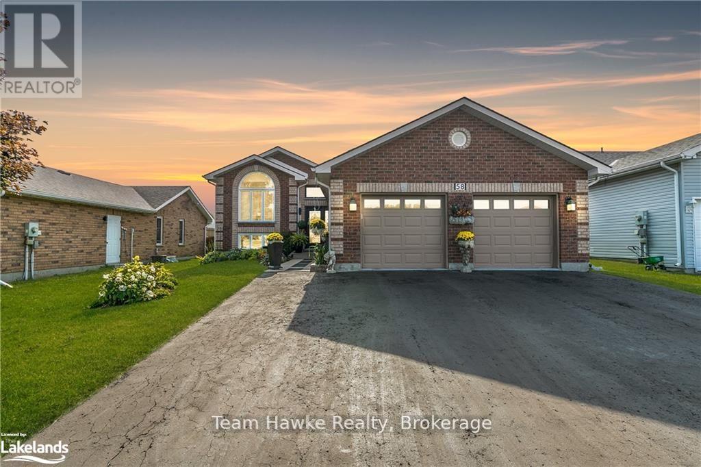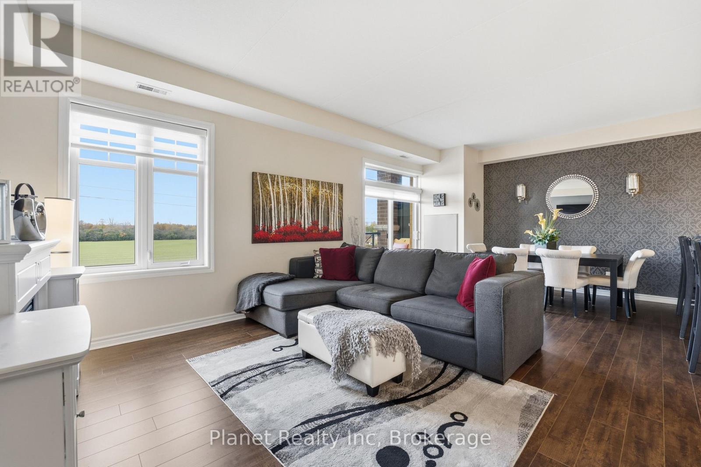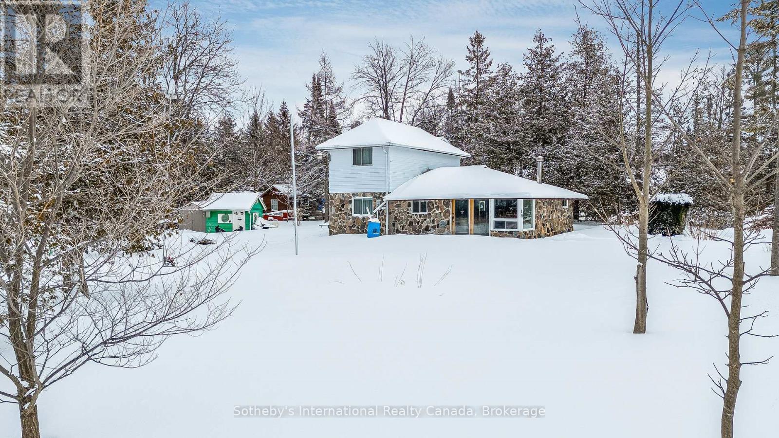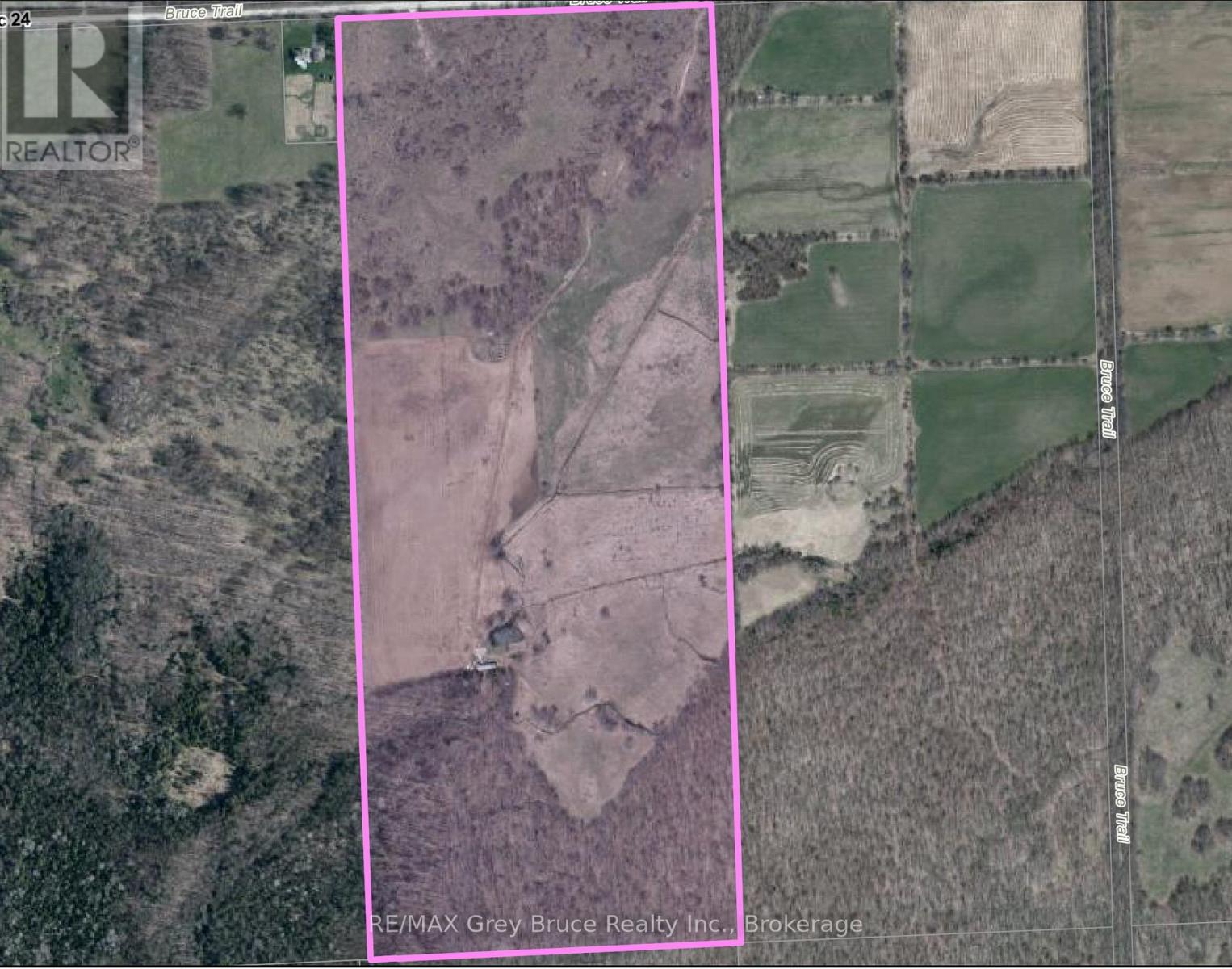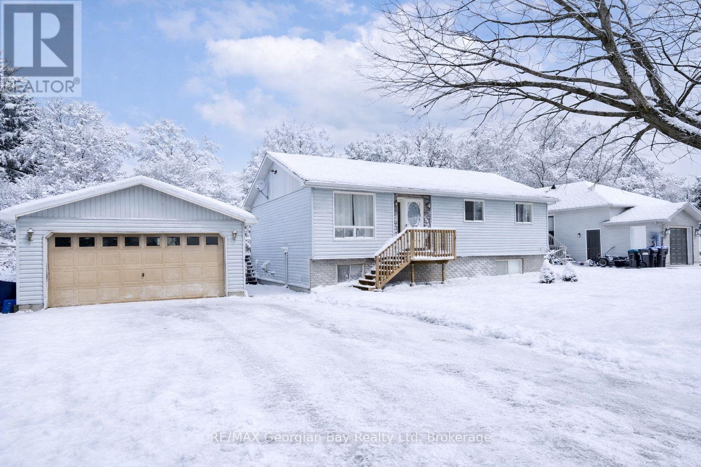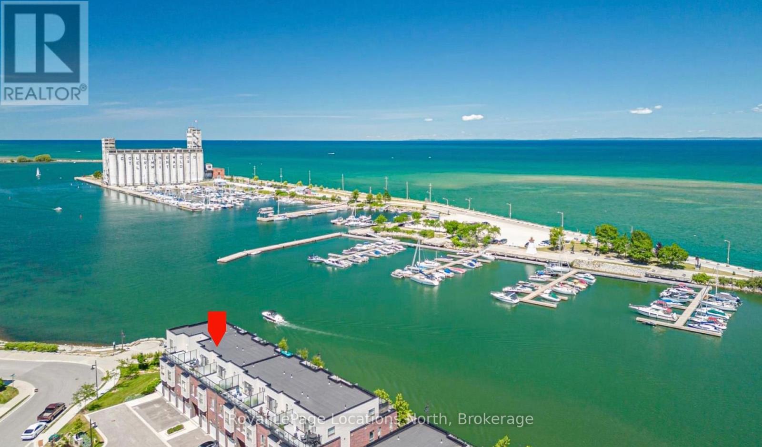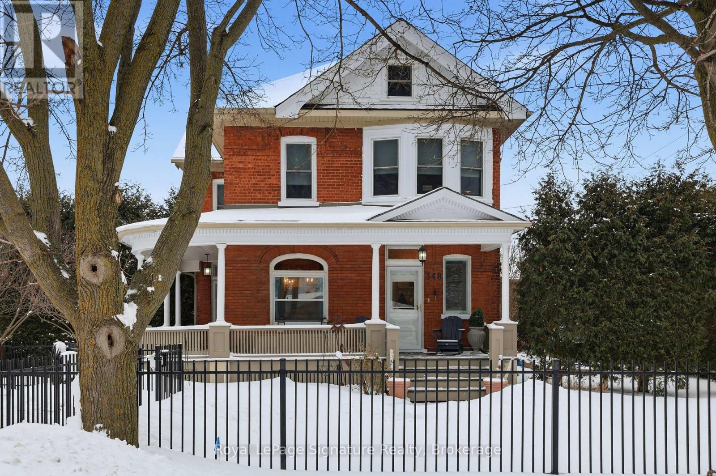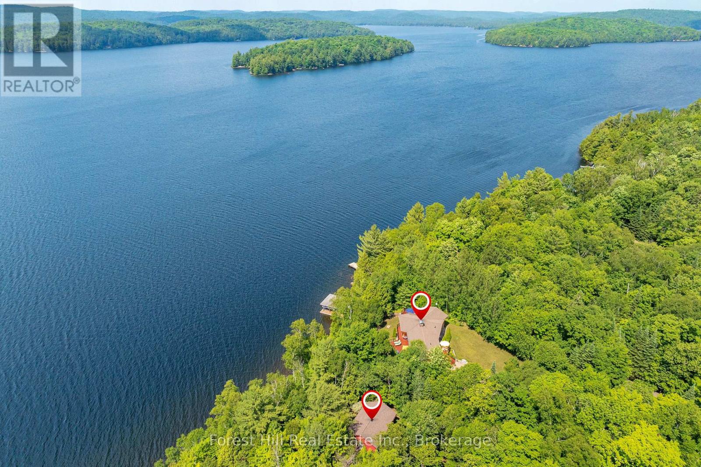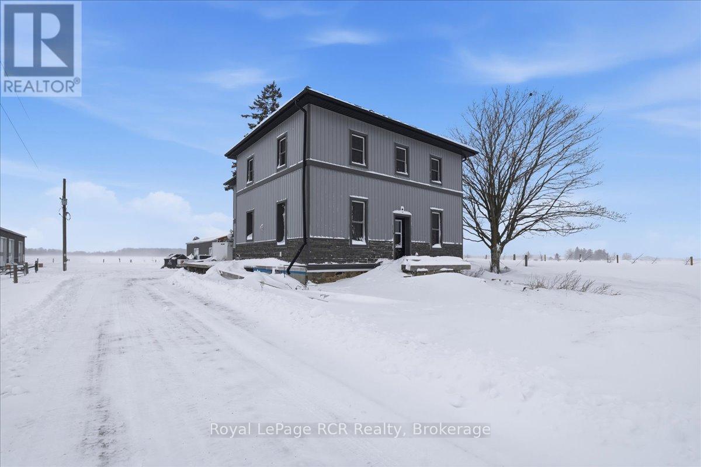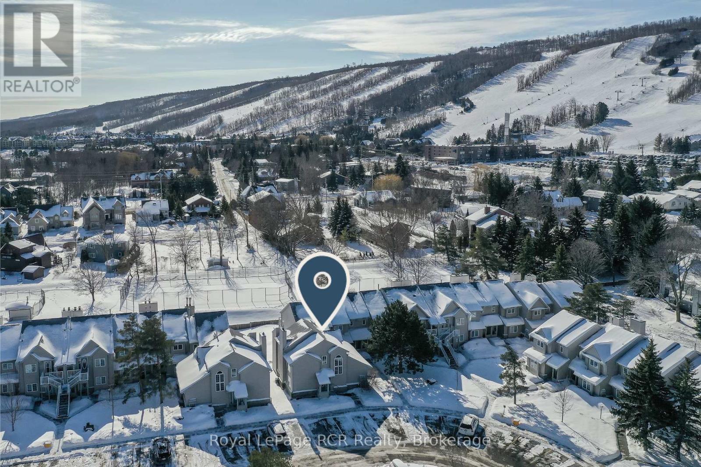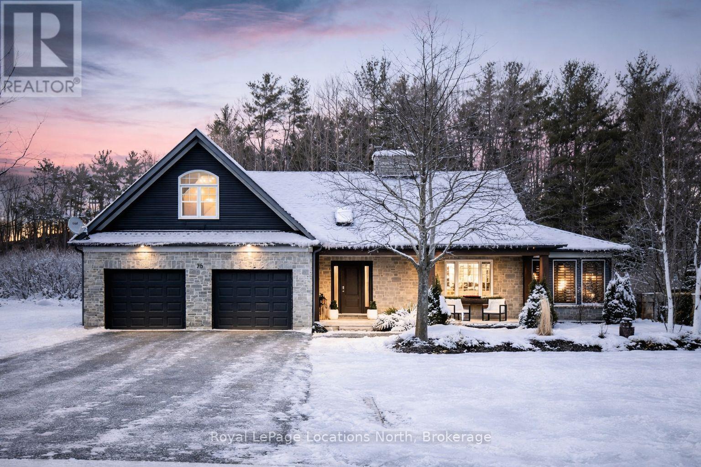142 Kenner Crescent
Stratford, Ontario
Located in a family-friendly neighbourhood close to schools, parks, transit and the farmers market, this home offers the perfect blend of comfort, tranquility and convenience. Welcome to 142 Kenner Crescent, a beautifully maintained 3-bedroom, 2-bathroom raised bungalow that delivers functionality and an abundance of natural light throughout. Move in ready and perfect for families, first-time buyers, or those looking to downsize without compromising on space. Step inside to a warm and inviting main floor featuring a sun-filled living room ideal for both comfortable everyday living and entertaining guests, as well as an eat-in kitchen with ample cabinetry. The main level also includes three spacious bedrooms each with great closet space and a full 4-piece bathroom. The primary boasts walkout access to a private backyard deck, an ideal retreat for morning coffee or summer evenings. The lower level is partially finished, offering large above-grade windows, a cozy rec room or family area, a 3-piece bathroom, and a dedicated workshop at the back perfect for hobbies or additional storage. This level also provides direct access to the attached garage, making everyday tasks even easier. Don't miss your chance to own this gem book your private showing today! (id:42776)
Sutton Group - First Choice Realty Ltd.
58 Byrnes Crescent
Penetanguishene, Ontario
Meticulously maintained and truly move-in ready, this 3 bedroom, 3 bathroom bungalow is tucked into a sought-after, family-friendly neighbourhood! From the moment you arrive, the pride of ownership is unmistakable. The exterior showcases manicured lawns, thoughtful landscaping, an attractive brick façade, updated windows and roof, a double car garage, and a fully fenced backyard designed for easy living and entertaining. Inside, you're welcomed by a spacious front foyer with convenient interior access to the garage. Hardwood floors flow throughout the open-concept main level, creating a warm and cohesive feel. The kitchen and dining room opens to a walkout leading to an expansive back deck and above-ground pool; an ideal setup for summer gatherings and relaxed evenings at home. The kitchen offers generous counter space and storage, with room to add a large island should you wish to further enhance the space. The primary bedroom is a standout, complete with a beautifully updated 4 pc ensuite, complemented by a refreshed main floor bathroom. Downstairs, the fully finished and recently updated basement provides excellent additional living space, with flexibility to accommodate a future fourth bedroom while still maintaining a comfortable rec room. A cut above others in the area, this home offers comfort, functionality, and long-term value. A must-see opportunity on a great street! ***BRAND NEW FURNACE AND BUILT-IN OVEN IN 2025*** (id:42776)
Team Hawke Realty
204 - 2 Colonial Drive
Guelph, Ontario
2 bedrooms, 2 bathrooms, 2 parking spaces- not to mention a sprawling living space with 9' ceilings, overlooking trees & fields; this condo is not like others you've seen in the South end lately! This serene & tranquil boutique building at 2 Colonial Drive boasts underground parking and gentle, low-density surroundings- a perfect transition to condo living from a larger home. With room for a dining room table, and lots of natural light, the main great room of this 1,210 sq. ft. suite is sure to accommodate your furniture & lifestyle without a hint of compromise. The kitchen offers an abundance of counter space, and a breakfast bar for casual dining & conversation- with a suite of modern appliances, quartz countertops & mosaic backsplash. A grand primary suite offers both a walk-in closet, and a 4-piece ensuite bathroom with separate shower & soaker tub. The building offers a rec/party space, along with an in-house gym & workout room too! Enjoy a location steps from commercial conveniences, just west of the new high school- that also affords you a quick getaway to the country for its trails, conservation or getting into the GTA. Don't miss this great opportunity to own a top-tier condo that blows away its competition! (id:42776)
Planet Realty Inc
19 62nd Street S
Wasaga Beach, Ontario
Welcome to 19 62nd St S, Wasaga Beach - a rare opportunity in the highly sought-after Beach 6 area. This older home has been cherished for years as a family cottage and now offers incredible potential for its next chapter. Situated on a spacious double lot of approximately 100 ft x 132 ft, this property provides excellent options to renovate and enjoy a large yard, add a garage, or explore the possibility of severance (buyer to verify with the municipality). The home is fully serviced with municipal water and sewer, and gas is available for connection. The neighbouring potential severance lot also has water, sewer, and gas services already at the road, with costs covered by the seller, simplifying future development. Development charges are the responsibility of the buyer. Whether you're a contractor, investor, builder, or someone dreaming of a custom home near the beach, the potential here is undeniable. Enjoy proximity to Beach Area 6, local amenities, shopping, and easy access to Hwy 26, with Collingwood, Blue Mountain, Barrie, and Angus all within a comfortable drive. Even more compelling, the neighbouring vacant lot at 11 62nd St S is also available (MLS #S12731894), creating an attractive bundle opportunity for developers or investors looking to build multiple homes in this growing west-end community. A unique chance to secure prime land in Wasaga Beach with ready services, flexibility, and future upside - endless possibilities await! (id:42776)
Sotheby's International Realty Canada
Lt 34 Con 23 Concession 24
Georgian Bluffs, Ontario
Discover the natural beauty and potential of this stunning ~100-acre parcel in Georgian Bluffs. A picturesque year-round creek winds its way through the property, feeding into a tranquil pond and highlighted by a charming small waterfall-a truly special setting you have to walk to fully appreciate. Tucked into a scenic spot on the land sits an old hunt cabin, serving as an inspiring hint at where a future cabin or home might one day take advantage of the peaceful surroundings. The land offers a versatile mix of terrain, including approximately 44 workable acres currently suitable for cropping, plus an additional 30 acres that may lend themselves well to pasture or future expansion of workable land. Completing the landscape is about 25 acres of mixed forest, providing privacy, for scenic natural enjoyment or hunting. Whether you're looking to expand your agricultural operation, create a private rural retreat, or invest in a substantial landholding, this property offers space, water features, and a beautiful natural backdrop in a sought-after Grey County near the Bruce Peninsula and Sauble Beach. Buyer to complete their own due diligence regarding zoning, permitted uses, and any potential for future severances. (id:42776)
RE/MAX Grey Bruce Realty Inc.
144 George Street
Tay, Ontario
Welcome to this versatile and family-friendly home located in the heart of Victoria Harbour! This spacious property offers 3+ bedrooms, two bathrooms, a bright living area, and an eat-in kitchen perfect for everyday comfort. With in-law suite potential, its an ideal setup for multi-generational living or extra space for guests. Enjoy the large 80 x 100 in-town lot with a walkout to the back deck, perfect for summer barbecues and outdoor relaxation. The detached two-car garage provides ample storage and parking. Fully serviced and equipped with efficient gas heat, this home is within walking distance to local shops, schools, and the beautiful shores of Georgian Bay. A great opportunity for families or first-time buyers priced to sell! (id:42776)
RE/MAX Georgian Bay Realty Ltd
4 Huronic Court
Collingwood, Ontario
Magnificent luxury waterfront residence in downtown Collingwood's sought-after Shipyards community - this is a rare offering! Built in 2021, this stunning 3-storey plus basement townhouse features expansive views of Georgian Bay and the Collingwood grain terminals from walkout patios on all three levels. Spacious and thoughtfully designed, the home offers 3,200 sq ft of finished living space across 4 floors, with 3 bedrooms, 3 full bathrooms, 2 half bathrooms, and a private in-home elevator servicing all floors. The primary suite is breathtaking, featuring a private balcony walkout, elegant wainscoting, a large walk-in closet, and a stunning ensuite with double vanity, glass shower, and a standalone soaker tub. The bright chef's kitchen boasts high-end stainless steel appliances and a large 4-stool waterfall island, offering ample storage and an ideal space for entertaining, while overlooking the cozy living room with a gas fireplace - again, with abundant views of Georgian Bay. The upper family room is complete with impressive wall-to-wall built-in cabinetry, housing a wet bar and a Sub-Zero wine fridge with multiple temperature zones. 2 rooftop terraces provide incredible outdoor spaces to enjoy sunrises over Georgian Bay and sunsets across the ski hills and escarpment. The finished basement adds versatility with a full bathroom and a luxurious glass-enclosed steam shower, with the elevator providing seamless access from bottom to top. Perfectly positioned right on the water, step outside to enjoy boating, kayaking, paddle boarding, or sailing, stroll along the harbour walkway, and take advantage of being just steps from downtown Collingwood. Enjoy easy walking access to shops, restaurants, the LCBO, and groceries, while remaining a short drive to ski hills, golf courses, hiking trails, and beautiful beaches. This is truly one of Collingwood's most sought-after waterfront lifestyles. (id:42776)
Royal LePage Locations North
Royal LePage First Contact Realty
348 Sixth Street
Collingwood, Ontario
Step into timeless Victorian charm blended seamlessly with modern comfort in this beautifully maintained 4-bedroom, 2.5-bath home. From the moment you enter, you'll appreciate the soaring ceilings, original trim work, and a stunning double staircase leading to the second floor. A rare, double-sized pocket door separates the welcoming front hallway from the formal dining room, highlighting the home's historic character. The principal rooms are generously proportioned, offering exceptional flow for everyday living and entertaining. The recently renovated kitchen (2024) is a true showpiece, featuring a new Thermador fridge, gas stove with double oven, pot filler, commercial-grade extraction fan, and a walk-in pantry complete with a built-in wine fridge. The home is thoughtfully set up to comfortably accommodate two people working from home.The basement offers abundant storage and includes a unique soundproofed room-originally built for an aspiring drummer. A partially finished attic adds flexible bonus space. Outside, enjoy a fully enclosed property with metal fencing front and back, perfect for children and pets. The rear yard is framed by a 15-foot cedar hedge for privacy and includes two raised vegetable garden beds. Recent exterior updates include front exterior painting (Fall 2025), a stepped and refinished rear deck (Fall 2024), and a freshly restored front porch (Fall 2024). A Level 2 EV charger is already installed. This is an exceptional home for entertaining-whether hosting holiday gatherings, summer weekends, or overnight guests. Ideally located close to downtown Collingwood yet just far enough out to feel peaceful, with easy access to Blue Mountain, Creemore, Thornbury, Wasaga Beach, golf, skiing, and endless road, gravel, and mountain biking on the escarpment. (id:42776)
Royal LePage Signature Realty
4475 Kawagama Lake Road
Algonquin Highlands, Ontario
Located on one of the premier properties on beautiful Kawagama Lake, the four season lakehouse boasts a majestic sunset view and a charming, fully equipped seasonal guest house or income property shares the same spectacular vista. With a covered boat dock with two boat lifts, separate swimming dock, large garage with ample storage space and a handcrafted, classic woodshed, this property has everything you need for function and comfort. The main lakehouse, known as "Loon's End", is suitable for full-time or seasonal residence and offers an open concept main floor with natural, wooded and lakefront views from every window. A spectacular open hearth fireplace is the centerpiece of the living area which opens to an expansive, wrap around deck that affords areas for outdoor cooking, entertaining, dining and private relaxation, all while enjoying the specular panoramic view over the lake. Affectionately known as "The Owl's Nest", the guesthouse includes a fully equipped kitchen, three bedrooms and bathroom with shower. A full deck and outdoor seating area with a fireplace and stone walkway leading to the swim dock offer endless possibilities for outdoor living, dining and activities. A newly installed KOHLER generator services both of the dwellings on the property to ensure continuous access to all functions. This is truly a four season property, offering the opportunity to enjoy the beauty of nature in summer with endless possibilities for swimming, boating, watersports, biking and hiking. Fall colours are on full display on Kawagama Lake Road, winter activities abound and the spring thaw is a magical time of melting snow, rushing streams and the return of the many species of warblers and songbirds to the area. Make this property your own and share the priceless gift of time spent making memories in the magnificence of the natural beauty of the Kawagama Lake region. (id:42776)
Forest Hill Real Estate Inc.
45169 Jamestown Road
Huron East, Ontario
Charming Country Property just outside Molesworth. Nestled on a picturesque 2.7 acre lot, this delightful country property offers a perfect blend of comfort and functionality. Located just outside Molesworth, this home is ideal for those seeking tranquility and ample space. Residence features spacious 4 bedrooms, 3 bathrooms, covered porch, metal roof, spacious kitchen and open living area. The 2334 sq.ft. home was completely renovated in 2020. Outbuildings: Insulated shop - A generous 70 ft x100 ft. space, perfect for workshops, storage or hobbies. Storage Shed: measuring 40 ft x 60 ft, ideal for additional storage needs. Coverall Building: a versatile 40 ft x 50 ft. space. Ample outdoor space for gardening or recreation. Tranquil and private setting, yet conveniently close to local amenities. This property offers a unique opportunity to enjoy country living with plenty of room for all your needs. Don't miss out on this fantastic property. (id:42776)
Royal LePage Rcr Realty
22 - 162 Settlers Way
Blue Mountains, Ontario
Six figure producing Income Property! Yes, this one actually cashflows! Fully furnished and turnkey, this spacious end-unit in Heritage Corners is one of the few in the entire development eligible for an STA licence. The largest model available, it features 4 bedrooms, 3 bathrooms, and a fully finished basement complete with a games/recreation room, sauna, bathroom, and the 4th bedroom. Upstairs, the primary suite offers a serene retreat with its own balcony, a spa-like ensuite with a soaker tub, and a separate shower. A loft sitting area adds a cozy nook for reading, working, or unwinding. Resort-style amenities include a seasonal outdoor pool and tennis courts. Plus, The Village at Blue is just a short stroll away, offering fantastic dining, shopping, and year-round activities. This rare opportunity sleeps 10, generates great income, and comes with no BMVA resort fees on closing. But it for the income, or for personal use, or both! (id:42776)
Royal LePage Rcr Realty
70 Wasaga Sands Drive
Wasaga Beach, Ontario
Set on a large, mature estate lot backing onto trees in the popular Wasaga Sands estate area, this custom-built modern rustic home offers privacy and warmth. Summer evenings invite you into the backyard where the timber-frame gazebo glows under custom lighting, the fire pit crackles and the treed backdrop creates a peaceful, resort-like setting. In winter, the snow-covered trees provide a serene view, perfect for unwinding by the fireplace after a day of skiing or snowshoeing. Inside, the home showcases vaulted ceilings with classic chandeliers, rich hardwood flooring throughout, and a stunning floor-to-ceiling stone fireplace that is the center piece to the open-concept family room and kitchen. The custom kitchen is ideal for entertaining, featuring a bright white palette, quartz countertops, custom backsplash and a spacious 9-foot island. Steps from the kitchen is a beautifully finished 3-season room, offering a comfortable retreat to enjoy the outdoors. Wide hallways lead to a built-in office nook and main-floor laundry. The primary bedroom is on the main floor, offering a retreat with a walk-in closet and a spa-inspired ensuite. Highlights include a floating soaker tub under a chandelier, a black-framed glass walk-in shower and quartz countertops. A second main-floor 4PC bathroom features a multi-head steam shower for a spa experience. Upstairs, the timber-frame loft creates a cozy second living area, complemented by two bedrooms with vaulted ceilings and an additional 4PC bathroom. The lower level features a custom dry bar, space for movies, ping pong, and poker nights. Sports lovers will appreciate the dedicated hockey shooting room, or turn it into a fitness room that supports an active lifestyle. Additional unfinished space offers future potential for two more bedrooms, a wine cellar. Outside, the deck provides room for outdoor dining and leads to a private hot tub. Double-car garage, fully drywalled and insulated with inside entry, plus parking for 4-6. (id:42776)
Royal LePage Locations North

