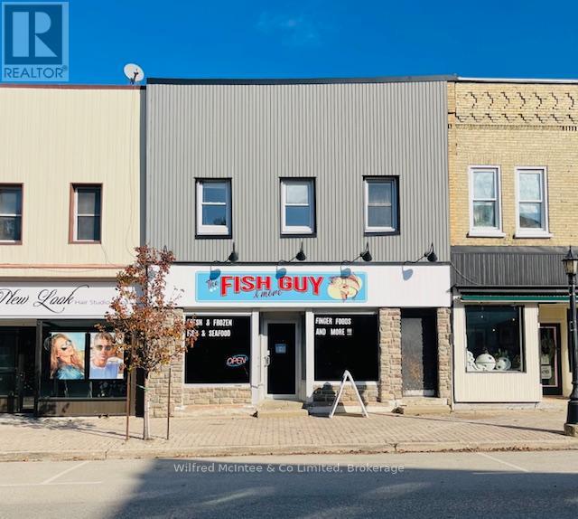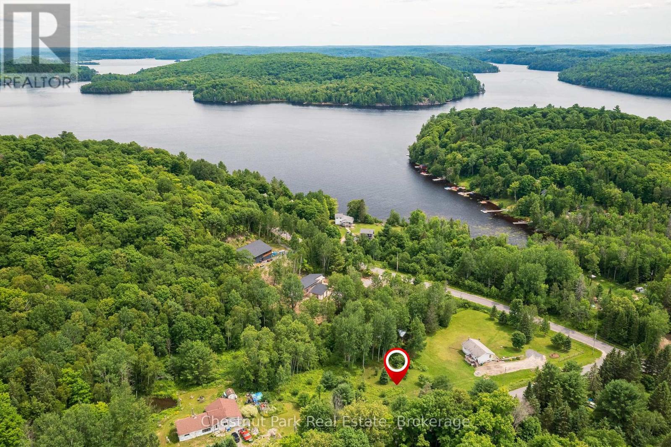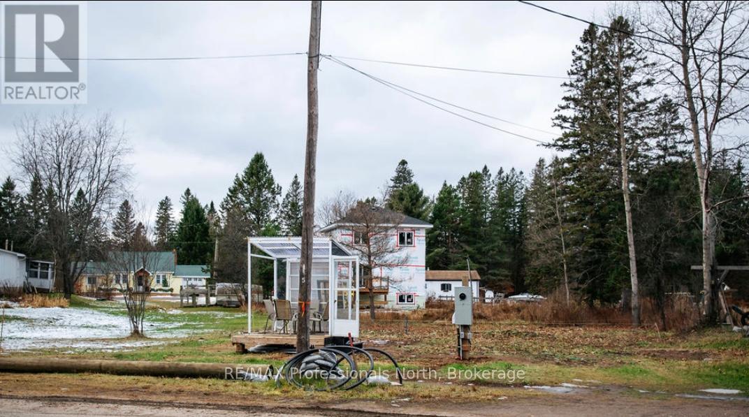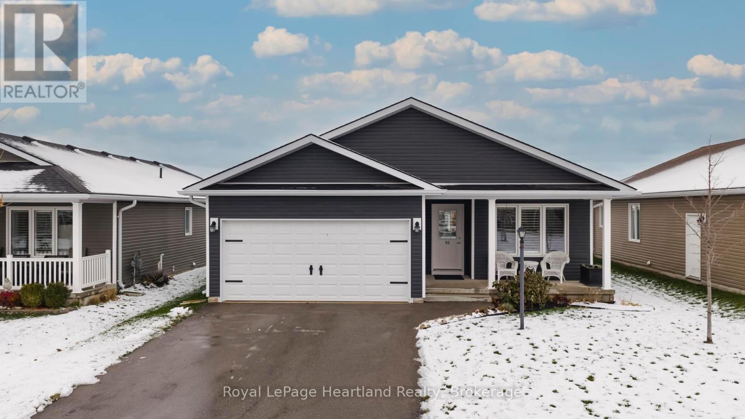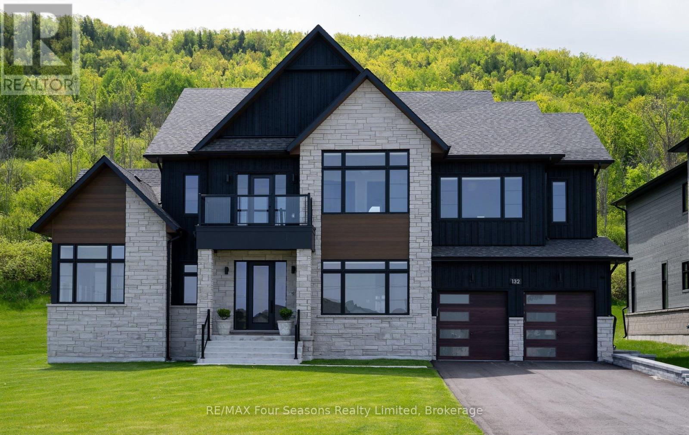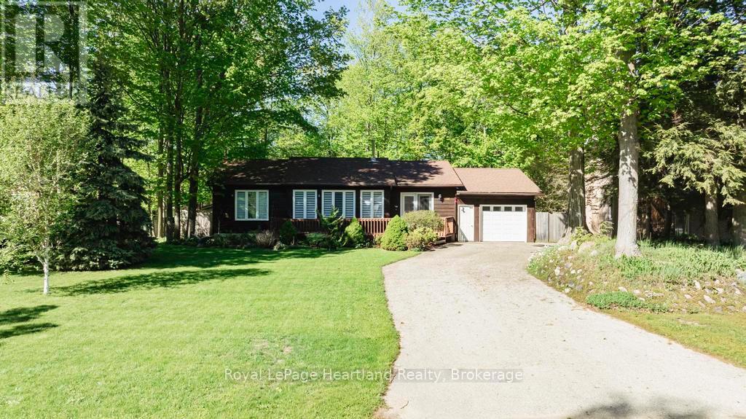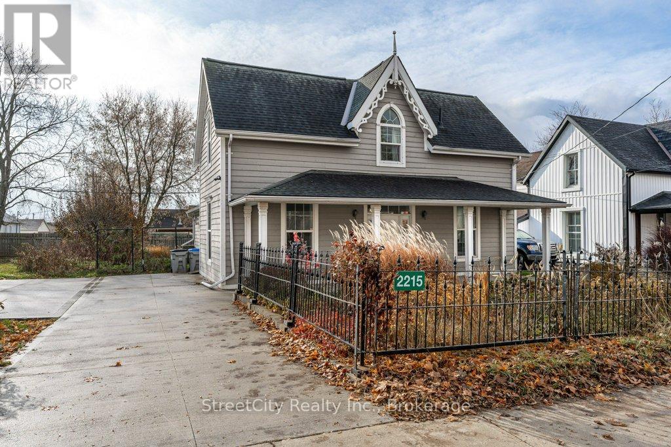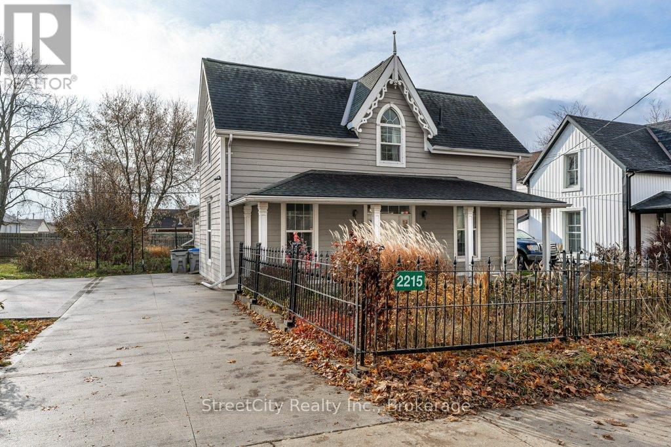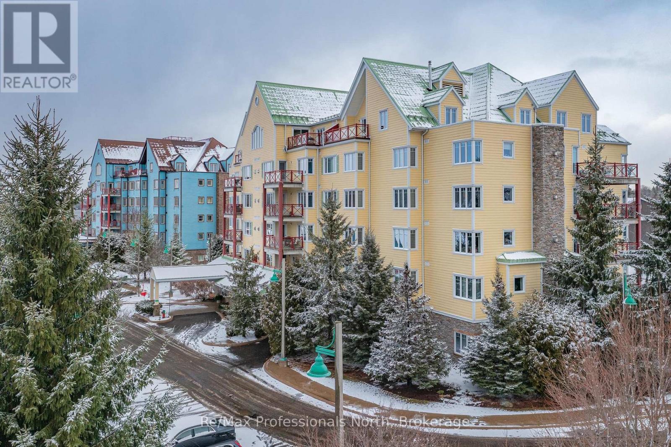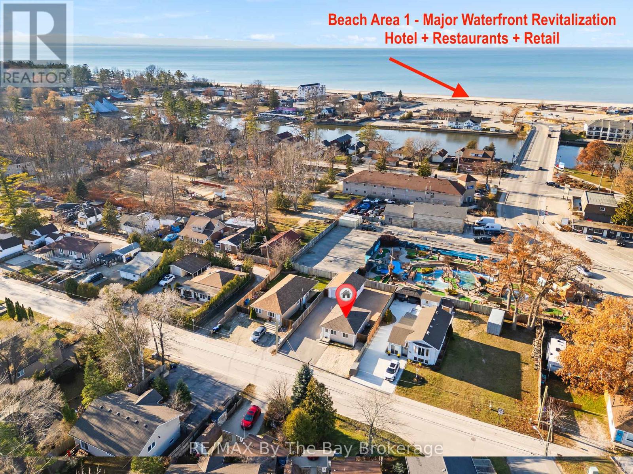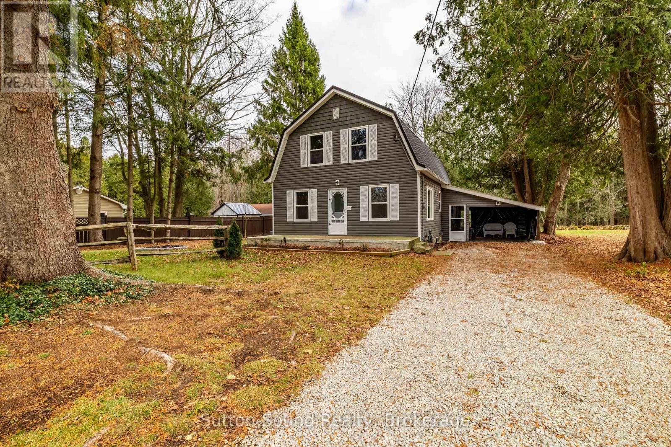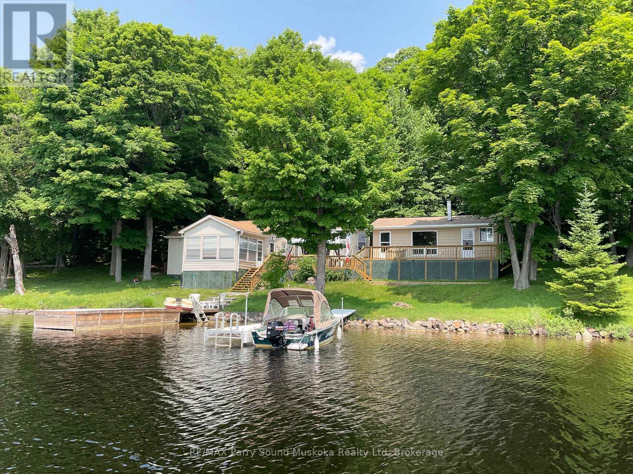82/84 Elora Street
South Bruce, Ontario
Excellent investment opportunity in the heart of downtown Mildmay! This well-maintained commercial/residential property features three income-generating units, including two street-level spaces and a spacious residential two bedroom, one bathroom apartment upstairs. All units are fully tenanted, providing immediate and consistent rental income. Located in a high-visibility area with great foot traffic, this versatile building is perfect for investors looking to grow their portfolio with a stable, turnkey property. Don't miss out on this rare chance to own a solid income-producing asset in a vibrant small-town setting! (id:42776)
Wilfred Mcintee & Co Limited
17 Vernon Lane
Huntsville, Ontario
Seize the opportunity to build your dream home at Vernon Shores! This charming community offers a mix of waterfront cottages and stunning new builds, just 20 minutes from Huntsville's conveniences. Situated on a municipally maintained road, this vacant lot is zoned WR1 and ready for your vision, with hydro at the lot line and newly installed Bell Fibre internet in the area perfect for year-round living. Enjoy easy access to Lake Vernon, just a short walk away. To inspire your plans, the seller has invested in thoughtful renderings of a custom-designed home, with an attached two-car garage, highlighting the parcels full potential. Don't miss out on this exceptional opportunity! (id:42776)
Chestnut Park Real Estate
0 Vacant Lot Mccrandle Street W
Perry, Ontario
Your next northern building adventure awaits!Escape to the heart of cottage country with this beautifully level vacant lot, ideally located just minutes from the welcoming community of Novar. Enjoy the perfect balance of nature and convenience-close to gas, groceries, and the LCBO, yet surrounded by Northern Ontario's endless outdoor playground.With hydro available at the lot and quick access to Highway 11, this property is your gateway to adventure. Explore nearby snowmobile and ATV trails, unwind at the Novar Community Centre, or spend your days at one of the many nearby lakes-perfect for swimming, boating, and fishing. Public beach access is just a short drive away, offering a great spot to relax and take in the Muskoka scenery.The lot features a level terrain with a pleasant mix of trees and open space-easy to potentially build on, with just the right touch of privacy and community. Whether you're planning a retirement retreat, a family off water cottage, or a year-round home, this property offers endless potential for your Northern escape.Buyer to verify all development fees, permits, and charges. (id:42776)
RE/MAX Professionals North
80 Lake Breeze Drive
Ashfield-Colborne-Wawanosh, Ontario
Look no further for this rare Watersedge with sunroom; a floor plan that is no-longer-available! This spacious home provides storage under the entire home in the full crawlspace. Guests will enjoy the 2nd bedroom at the front of the home paired with the 4-piece main bath. The secluded primary suite featuring an oversized walk-in closet with space for cabinetry along with its own private 3-piece ensuite is tucked away from the main area of the home ensuring a good night's sleep. The living room, dining room and kitchen create an ideal area for hosting family and friends, complemented by an upgraded grey kitchen with pantry, tiled backsplash, crown moulding and stainless steel smudge proof appliances. This kitchen configuration appeals to those who love to cook. The home features California shutters, custom blinds and flows effortlessly into a sun-filled window-lined sunroom with patio-door access to the deck and an electric corner fireplace. Outside you'll find a beautifully landscaped front yard with covered concrete porch, a privacy-fenced surrounding the back deck, and gazebo with a durable Toja cover. The new owner will enjoy parking their vehicles in the 2-car garage with direct entry into the laundry room. This home is set within a vibrant lakeside community known as The Bluff's on Huron which is an active 55+ lifestyle community offering an 8,000 sq ft clubhouse with fitness center, gathering spaces, billiards, daily activities, an indoor pool, sauna, pickleball courts and dog park. Bask in sun at the private beach, gaze at the Lake Huron sunsets from the lakefront common area, organize a golf game or venture into Canada's prettiest town; the Town of Goderich just minutes from The Bluff's. (id:42776)
Royal LePage Heartland Realty
132 Dorothy Drive
Blue Mountains, Ontario
GRAND LIVING By GEORGIAN PEAKS & THE GEORGIAN BAY CLUB! This stunning 4,096sq ft home offers luxurious living at every turn. Arguably the best lot in The Summit Community and boasts over $400,000 in upgrades! The open front foyer looks into the sun-soaked great room with soaring 18ft vaulted ceilings. Settle down après beside the indoor gas fireplace or step out to the screened in 3 season room and cozy up to the fireplace with hill views. The open and airy main level offers a gourmet's kitchen with a WOLF 6-burner gas stove, Panelled Sub-zero fridge, Wine Cooler, Panelled Dishwasher and a large island with seating. Truly an entertainer's delight. Wake up in the morning and take in the stellar mountain vistas from the primary bedroom's oversized windows. The second floor offers 4 additional sizeable bedrooms, one with its own ensuite. Don't miss out on this fabulous property! Ultimate lifestyle living by the Peaks and The Georgian Bay Club. Easy access to Blue Mountain Village and the ski resort only a 10-minute drive away. Downtown Collingwood is less than 20 minutes from your doorstep, and Craigleith and Northwinds Beach are a mere 5-minute drive, making this location an all-season retreat. Not to be missed (id:42776)
RE/MAX Four Seasons Realty Limited
216 Shadywood Crescent
Huron-Kinloss, Ontario
Welcome to this charming bungalow located in the serene community of Point Clark, perfect for families, retirees, or savvy investors. This spacious home boasts a thoughtful layout, featuring a walk-out basement that seamlessly connects indoor and outdoor living. The main floor offers an attractive kitchen with tonnes of cupboard space and a sit up peninsula which opens up seamlessly to the dining and living area with a wall of windows and patio doors leading to the spacious back deck. Enjoy the convenience of two expansive living rooms, ideal for entertaining guests or enjoying cozy family evenings. The finished lower level features an additional family room, providing ample space for recreation or relaxation. With the potential to convert the lower level into a separate unit thanks to its private entrance, this property offers endless possibilities. Whether you choose to use it as a primary residence, a turn-key family retreat, or an income-generating property, the flexibility is unmatched. The home is set on a spacious lot, showcasing charming curb appeal that welcomes you and your guests. Enjoy the tranquility of Point Clark while still being close to local amenities, and one of the stand out features is this home is within walking distance to the beautiful shores of Lake Huron making this location perfect for all lifestyles. Don't miss out on the opportunity to make this impressive bungalow your own. Schedule a viewing today and explore the potential this home has to offer! (id:42776)
Royal LePage Heartland Realty
2215 Line 34 Line
Perth East, Ontario
Are you looking for a serene, updated, comfortable and casual commercial space ideally suited for professional office, service or retail? Are you looking for a gorgeous update of a classic century 1.5 storey to make your home? Or are you looking for a perfect affordable work/live space? This charming Shakespeare property checks all of the boxes. Flexible commercial zoning allows for a variety of commercial uses as well as permitted single detached residential use. Phenomenal exposure located on highway corridor between Stratford & Kitchener w/ ample parking in the newly poured concrete driveway/parking area. The interior is freshly renovated throughout w/ numerous updates including spalted maple hardwood flooring, ceramic tile, windows, furnace/AC & more. A flexible interior space offers a traditional floor plan with generous principal rooms on the main level, a large eat-in kitchen w/ island, a 3pc bath, huge mudroom, main floor laundry. The second level offers 2 large bedrooms & a 2 pc bath. The light colour palette and large windows create an airy & bright feel throughout the interior. Oodles of curb appeal w/ traditional wood siding, a welcoming covered front porch (on grade for accessibility), wrought iron fencing encapsulating mature landscaping & gardens, a fenced rear yard w/ raised vegetable gardens & several fruit trees. Ample parking on freshly poured concrete driveway/parking area. Exterior side entry access through the mudroom adds to the versatility of the mixed use potential for the property. An excellent opportunity for a Buyer looking for specific requirements for their commercial property or a Buyer who is looking for a charming, affordable home to make their own. Call for more information or to schedule a private showing. (id:42776)
Streetcity Realty Inc.
2215 34 Line
Perth East, Ontario
.Are you looking for a serene, updated, comfortable and casual commercial space ideally suited for professional office, service or retail? Are you looking for a gorgeous update of a classic century 1.5 storey to make your home? Or are you looking for a perfect affordable work/live space? This charming Shakespeare property checks all of the boxes. Flexible commercial zoning allows for a variety of commercial uses as well as permitted single detached residential use. Phenomenal exposure located on highway corridor between Stratford & Kitchener w/ ample parking in the newly poured concrete driveway/parking area. The interior is freshly renovated throughout w/ numerous updates including spalted maple hardwood flooring, ceramic tile, windows, furnace/AC & more. A flexible interior space offers a traditional floor plan with generous principal rooms on the main level, a large eat-in kitchen w/ island, a 3pc bath, huge mudroom, main floor laundry. The second level offers 2 large bedrooms & a 2 pc bath. The light colour palette and large windows create an airy & bright feel throughout the interior. Oodles of curb appeal w/ traditional wood siding, a welcoming covered front porch (on grade for accessibility), wrought iron fencing encapsulating mature landscaping & gardens, a fenced rear yard w/ raised vegetable gardens & several fruit trees. Ample parking on freshly poured concrete driveway/parking area. Exterior side entry access through the mudroom adds to the versatility of the mixed use potential for the property. An excellent opportunity for a Buyer looking for specific requirements for their commercial property or a Buyer who is looking for a charming, affordable home to make their own. Call for more information or to schedule a private showing. (id:42776)
Streetcity Realty Inc.
207 - 110 Steamship Bay Road
Gravenhurst, Ontario
Welcome to the Ditchburn Building at the Muskoka Wharf, a sought-after waterside condominium community. This spacious residence offers nearly 1,800 sq. ft. of open-concept living with three generously sized bedrooms, including a primary suite with walk-in closet and an oversized four-piece ensuite bath. The bright main living area features large windows, granite countertops, in-suite laundry, and a second full bathroom for family or guests. Step out to your private oversized balcony to enjoy pleasant views of Muskoka Bay, or take advantage of the vibrant waterfront setting with shops, restaurants, walking trails, and marina access just outside your door. Complete with covered parking that includes a storage locker, Unit 207 combines comfort, convenience, and the Muskoka lifestyle that is ideal for year-round living or a seasonal retreat. **Click on the Brochure Link to see the Virtual Tour** (id:42776)
RE/MAX Professionals North
24 Glenwood Drive
Wasaga Beach, Ontario
Just steps from one of the most exciting transformations in Wasaga Beach! Beach Area 1 is undergoing a major multi-million-dollar redevelopment, including a premium hotel with upscale dining, spa, event facilities, and a vibrant Festival Square for year-round entertainment. A new mixed-use community with 150+ residential units and 30+ commercial spaces is also planned-making this location a prime opportunity for investors.One of this property's greatest advantages is its versatile zoning: it allows short-term rentals and an impressive range of commercial uses-ideal for a charming bed & breakfast, artisan bakery, medical office, catering kitchen, hospitality venture, restaurant, or even the addition of a second suite. The possibilities are truly endless in this rapidly developing pocket of Wasaga Beach.Inside, this cozy 2-bedroom, 1-bathroom bungalow is warm and inviting, updated with brand-new flooring, a new toilet, smart thermostat, and key mechanical upgrades that add long-term value. The roof, furnace, and electrical were all updated in 2012, and the furnace was professionally serviced in November 2025-offering peace of mind for years to come. The open-concept living room flows into the bright eat-in kitchen, featuring modern cabinetry, generous storage, and convenient access to the laundry room and backyard.Both bedrooms are comfortable and filled with natural light, with a well-designed family bathroom close by. Outside, the fully fenced yard features low-maintenance cobblestone surfacing-perfect for BBQs, campfires, or unwinding under the stars. A detached 23x19 shop with a man door adds incredible versatility for storage, hobbies, or a workshop.Don't miss this chance to own a flexible investment property in one of the highest-potential areas of Wasaga Beach-just a short walk to Beach 1 and the future waterfront redevelopment. This property is video monitored. (id:42776)
RE/MAX By The Bay Brokerage
318777 Grey Road 1 Road
Georgian Bluffs, Ontario
Completely Redone, Modern & Move-In Ready - In an ideal Georgian Bluffs location. Recently renovated from the bottom up, this stunning 3-bed, 2-bath home offers the perfect blend of luxury, comfort, and practicality. Nestled on a spacious quarter-acre lot just minutes from the shores Georgian Bay and the conveniences of Owen Sound, the property provides an exceptional lifestyle in a highly desirable location. Step inside to a bright, open-concept kitchen and dining area featuring brand-new appliances, modern fixtures, and a must-see quartz countertop - ideal for both everyday cooking and entertaining enthusiasts. The two full bathrooms are beautifully finished with custom tile showers, and the upstairs laundry adds everyday convenience to this stylish layout. Designed with performance and efficiency in mind, the home includes spray-foam insulation for superior energy savings, noise reduction, and air sealing. Outside, enjoy a generous 24' x 28' workshop, perfect for projects, storage, or hobbies. No detail has been overlooked. This comprehensive renovation includes all-new: Steel roof, Windows & doors, Siding, soffit & fascia, Plumbing & electrical, Furnace, A/C & water heater, Septic system. With municipal water and natural gas, this property is truly move-in ready-offering all the benefits of a newer home in an established, sought-after setting. A beautifully rebuilt home in an unbeatable location-visit today to experience it for yourself. (id:42776)
Sutton-Sound Realty
185 Wilson
Parry Sound Remote Area, Ontario
Welcoming, three-season (water access) cottage situated in a quiet bay on Wauquimakong (Wilson) Lake, which offers 60+ kms of boating, fishing and enjoyment on the well-known Pickerel River system. (id:42776)
RE/MAX Parry Sound Muskoka Realty Ltd

