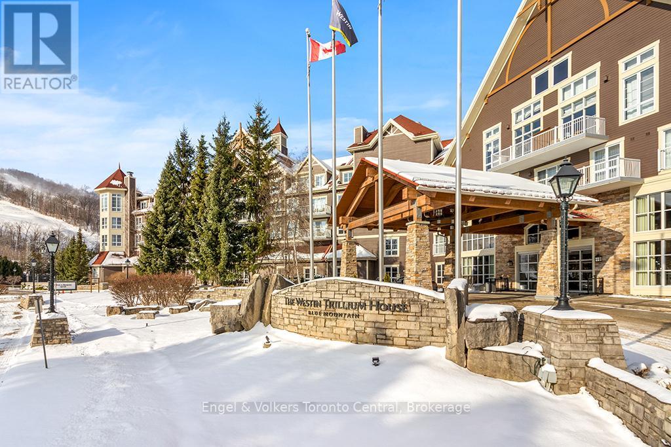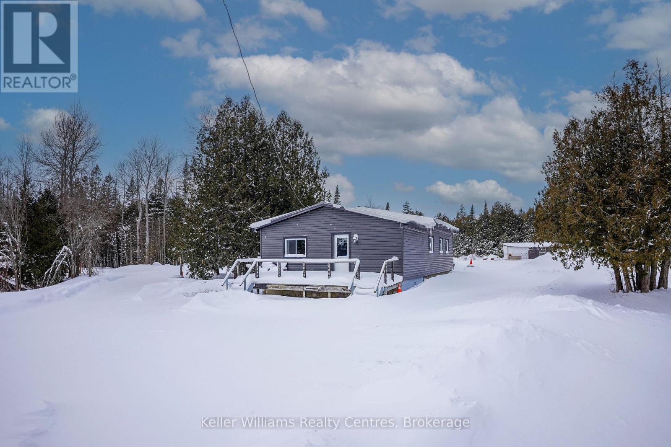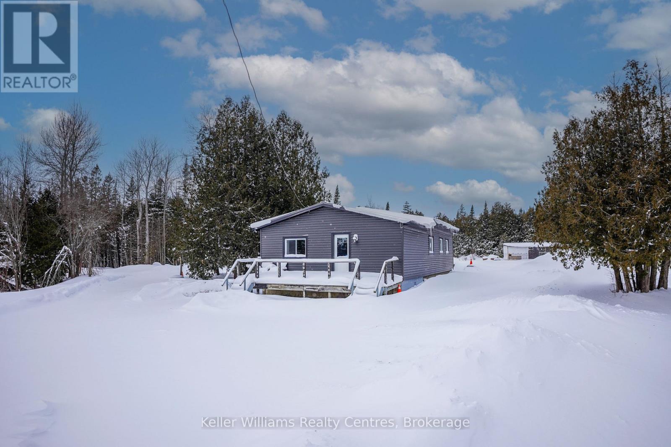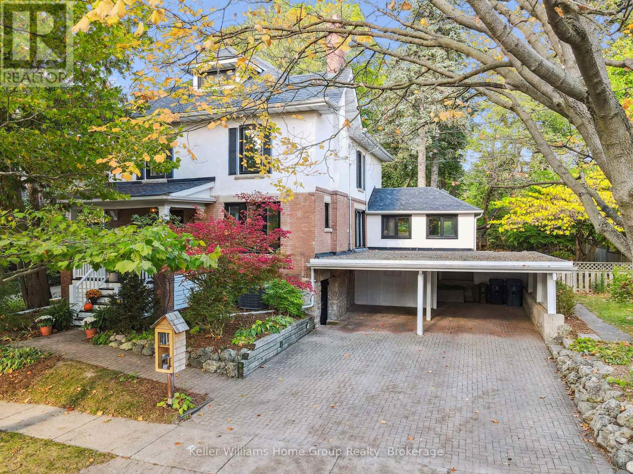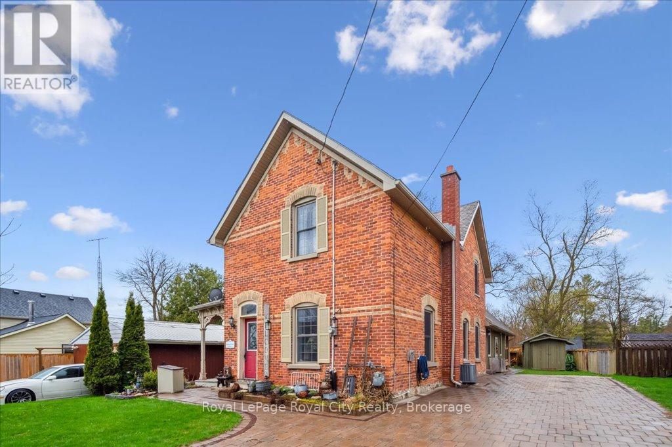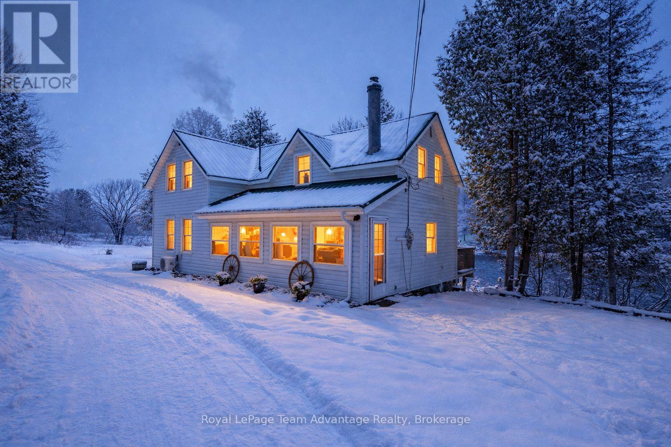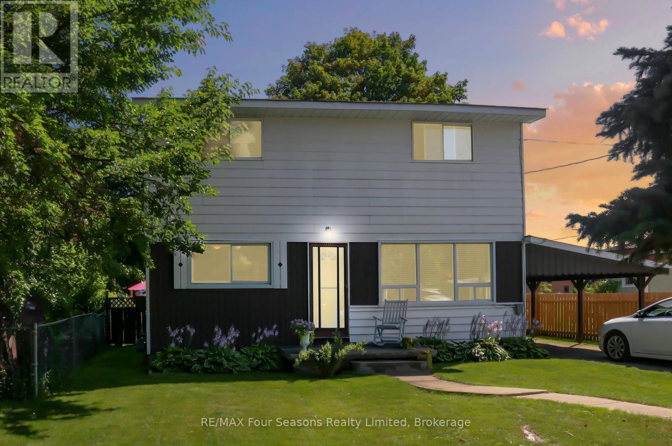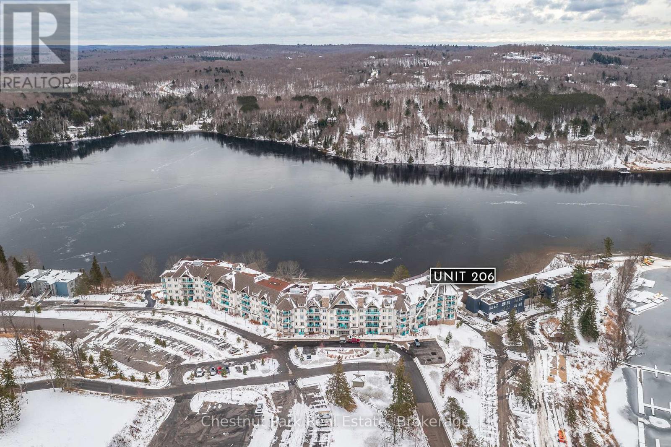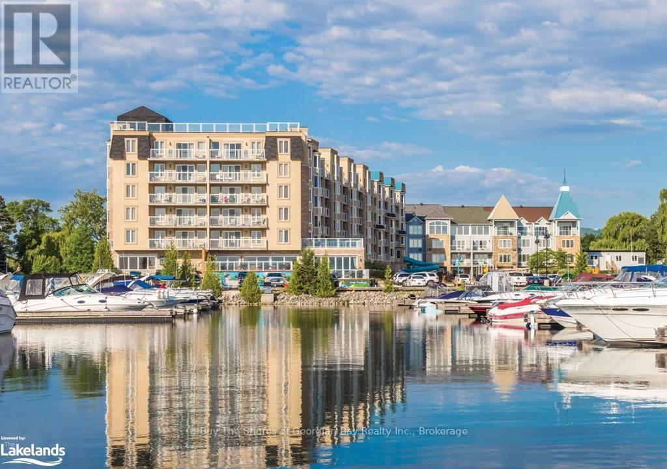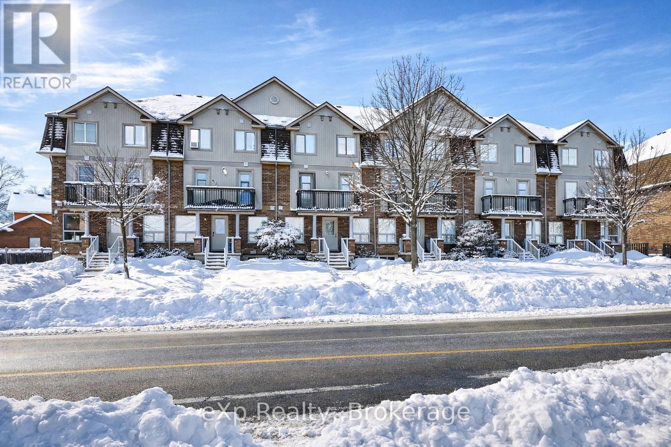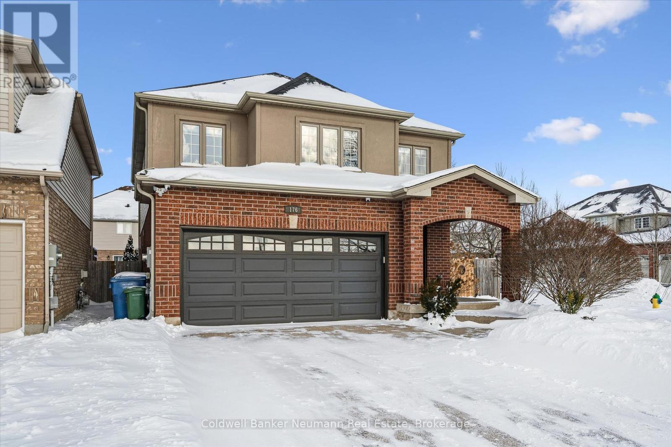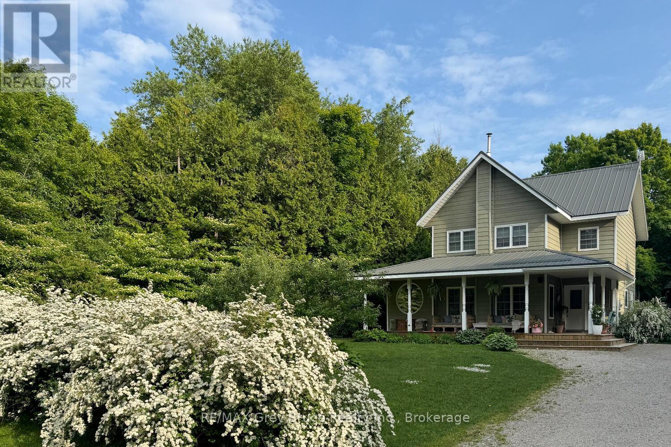321 - 220 Gord Canning Drive
Blue Mountains, Ontario
MOUNTAIN VIEW TWO-BEDROOM TWO BATHROOM WESTIN TRILLIUM HOUSE - One of only six unique two bedroom suites in The Westin that sleeps 8. This highly desirable resort condominium has two queen beds in the second bedroom and king bed in the master bedroom. Bedrooms are situated on either side of the spacious living and dining area, providing privacy for each bedroom. Living room with floor to ceiling gas fireplace, pull out sofa and sliding doors with southern exposure leading out the to balcony overlooking the mountain. Large dining area with seating for eight and full kitchen with full sized appliances. Dine out or order room service from the popular Oliver and Bonacini restaurant with lobby bar. Enjoy the Westin work-out area and sauna, year round heated outdoor pool, hot tubs and lounging areas. Suite is currently in the Westin Trillium House Rental Pool Program significantly helping to offset the cost of ownership. 2% Blue Mountain Village Association entry fee on sale price applicable on closing. Blue Mountain Village Association Annual fees of $1.08 per square foot paid quarterly. HST applicable but can be deferred if the owner is an HST registrant. (id:42776)
Engel & Volkers Toronto Central
23 Stokes Bay Road
Northern Bruce Peninsula, Ontario
Set on an expansive 9.4-acre lot and zoned RCM-a (Commercial), this property was once home to a charming café highlighting just one of the many potential business ventures it can support. Permitted uses include a repair shop, retail store, professional office, art studio, bakery, and more offering a wide range of options for entrepreneurs and investors. Located just down the road from Lake Huron and moments from the breathtaking sand beach at nearby Black Creek Provincial Park, this efficient and well-insulated 3-bedroom, 1-bath property has been completely rehabilitated within the last 3 years and has a like-new feel. Some of the many upgrades include a new roof, siding, ductless mini-splits for heating and A/C, spray foam insulation, an upgraded water system, septic system, and more offering the perfect blend of lifestyle and investment potential. Conveniently situated just 4 minutes from Ferndale for gas and convenience shopping, and only 12 minutes to Lion's Head for shops, schools, hospital, LCBO, groceries, and restaurants, the property enjoys a prime location within the vibrant and scenic Bruce Peninsula. The property also features a large private pond ideal for relaxation or recreation and a sizeable tarp shelter building that offers excellent space for storage, a workshop, or future development. Inside, the home provides a functional layout with comfortable living spaces and plenty of natural light. Outside, the spacious lot allows room to expand, develop, or simply enjoy the peaceful surroundings. With its high-visibility location, proximity to popular towns and outdoor attractions, and versatile zoning, this property is ideal for business owners, nature lovers, or anyone seeking space, flexibility, and opportunity in a growing community. (id:42776)
Keller Williams Realty Centres
23 Stokes Bay Road
Northern Bruce Peninsula, Ontario
Set on an expansive 9.4-acre lot and zoned RCM-a (Commercial), this property was once home to a charming café highlighting just one of the many potential business ventures it can support. Permitted uses include a repair shop, retail store, professional office, art studio, bakery, and more offering a wide range of options for entrepreneurs and investors. Located just down the road from Lake Huron and moments from the breathtaking sand beach at nearby Black Creek Provincial Park, this efficient and well-insulated 3-bedroom, 1-bath property has been completely rehabilitated within the last 3 years and has a like-new feel. Some of the many upgrades include a new roof, siding, ductless mini-splits for heating and A/C, spray foam insulation, an upgraded water system, septic system, and more offering the perfect blend of lifestyle and investment potential. Conveniently situated just 4 minutes from Ferndale for gas and convenience shopping, and only 12 minutes to Lion's Head for shops, schools, hospital, LCBO, groceries, and restaurants, the property enjoys a prime location within the vibrant and scenic Bruce Peninsula. The property also features a large private pond ideal for relaxation or recreation and a sizeable tarp shelter building that offers excellent space for storage, a workshop, or future development. Inside, the home provides a functional layout with comfortable living spaces and plenty of natural light. Outside, the spacious lot allows room to expand, develop, or simply enjoy the peaceful surroundings. With its high-visibility location, proximity to popular towns and outdoor attractions, and versatile zoning, this property is ideal for business owners, nature lovers, or anyone seeking space, flexibility, and opportunity in a growing community. (id:42776)
Keller Williams Realty Centres
8 Crawford Street
Guelph, Ontario
A RARE OPPORTUNITY IN DESIRABLE OLD UNIVERSITY! Located in one of Guelph's most sought-after areas, you'll find a true gem at 8 Crawford St. This 2801sq ft, 2.5 storey home has had numerous updates over the past few years that blend modern charm and classic features. Inside the grand foyer you'll find a beautiful chestnut staircase with a convenient coat closet. The main level has all new hardwood flooring providing a wonderful flow throughout. The large living room, featuring a classic wood burning fireplace offers tons of natural light through the entire space. Enjoy family dinners in the dining room with beautiful bay window, offering easy access to both the kitchen and living room areas. At the back of the home you'll find a large kitchen with new appliances and backsplash, as well as ample counter and cabinet space. The kitchen includes sliders that lead you out onto a massive backyard for family gatherings. The main level also features a 2pc powder room and laundry. On the other side of the kitchen is an addition that offers space for an office, playroom or TV room. Upstairs, the 2nd floor has 4 spacious bedrooms as well as a 4pc bathroom and 5pc ensuite (renovated 2024), a rarity in an older home. And if that's not enough space, the 3rd floor offers a 5th bedroom and office space and that were re-insulated in 2024! The unfinished basement is high and dry with storage space with workshop. There is additional access here from the 2 car carport. One of the main selling features of this home is the beautiful, large private yard with new deck and pergola (2024), which offers an urban retreat you won't find often in these older neighbourhoods. You can even make your own maple syrup by tapping the many mature trees. Additionally, many new windows replaced in 2024, new front steps/carpet 2024, furnace 2025. 8 Crawford is within walking distance to the UofG, downtown Guelph, many trails, amenities and within the desired John McCrae elementary school catchment! (id:42776)
Keller Williams Home Group Realty
42 Bielby Street
East Luther Grand Valley, Ontario
Welcome to this thoughtfully updated century home, brimming with timeless character and style. Tucked away on a quiet street in the heart of Grand Valley, this warm and inviting property offers the perfect blend of historic charm and contemporary comfort. From the moment you walk in, you'll be struck by the bright, open layout, ideal for entertaining. The spacious living and dining areas flow into a beautifully updated kitchen featuring a large island, granite countertops, and plenty of storage. The stunning family room addition is a true showstopper, with soaring cathedral ceilings and a cozy gas fireplace that makes it the heart of the home. Upstairs, you'll find three generously sized bedrooms and a beautifully renovated bathroom complete with a spa-like walk-in shower. Outside, your own private retreat awaits. Relax or entertain year-round under the large covered lanai, surrounded by an interlock patio and lush, low-maintenance perennial gardens. The interlock driveway and charming board-and-batten shed tie everything together with style and function. Located in the picturesque village of Grand Valley, you'll enjoy the peace and community of small-town living just a short drive from major amenities (id:42776)
Royal LePage Royal City Realty
27 Burnside Bridge Road
Mcdougall, Ontario
Mill Lake Hideaway - 420 Feet of Sunset Shoreline. Welcome to this charming year-round waterfront home on beautiful Mill Lake just minutes from Parry Sound. Set on a private 1.06-acre lot with an impressive 420 feet of western-facing shoreline this property blends historic character with modern comfort. A paved driveway leads to an inviting foyer and open-concept kitchen and dining area flowing onto a spacious deck with sweeping lake views. The bright living room, warmed by a propane fireplace, is surrounded by windows that flood the space with natural light. Upstairs offers three comfortable bedrooms and a four-piece bathroom. The level waterfront features sandy beach access and a dock-perfect for relaxed lakeside living. Additional highlights include a 32-foot Layton trailer with two queen beds, kitchen and three-piece bath for guests plus a 10' x 20' utility shed for storage. Mill Lake is part of a scenic three-lake chain ideal for kayaking, canoeing and boating. Enjoy the peace of waterfront living with shops, dining, theatre and the soon-to-be-completed West Parry Sound Recreation Centre just minutes away. Take a walk around-you'll quickly see why this is a place to call home. (SRA not owned) (id:42776)
Royal LePage Team Advantage Realty
46 Erie Street
Collingwood, Ontario
Welcome to 46 Erie Street - a fantastic opportunity on a well-established, family-friendly street. Recent updates include brand-new carpeting and fresh paint throughout, making this home truly move-in ready for its next owners. This charming two-storey home enjoys a central location within walking distance of downtown Collingwood, where you'll find shops, restaurants, and the waterfront just minutes away. The private, fully fenced backyard offers a quiet retreat with a storage shed and a generous patio - perfect for relaxing or entertaining. Inside, the home features four bedrooms and 1.5 bathrooms, including the convenience of main-floor laundry and a main-floor bedroom. Large windows fill the home with natural light, while the eat-in kitchen with newer appliances flows seamlessly into the living space for everyday comfort and functionality. Three spacious bedrooms and a full bathroom are located on the second level. Ideally situated close to Connaught Public School and the hospital, this property is well suited for families or investors alike. An excellent value in a desirable Collingwood neighbourhood - book your showing today. (id:42776)
RE/MAX Four Seasons Realty Limited
206 - 25 Pen Lake Point Road
Huntsville, Ontario
Welcome to effortless condo living at Lakeside Lodge at Deerhurst Resort. Unit 206 is a turnkey bachelor suite, built in 2019, offering a stylish, low-maintenance retreat designed to be enjoyed in every season. Ideal for first-time buyers, investors, or those looking for a personal Muskoka getaway - this unit provides flexibility and value. While not currently enrolled in the rental program, it offers the potential to generate income when not in personal use-allowing you to enjoy the lifestyle while maintaining future rental options. Residents enjoy access to an in-building gym, laundry facilities, inviting common areas, a beautiful outdoor pool and waterfront access to Peninsula Lake. Deerhurst Resort's extensive amenities are right outside your door, with Huntsville's shops and restaurants just a short drive away. Monthly condo fees are $322.92 and include all utilities and associated fees, with hydro being the only additional expense-making ownership simple and predictable. From warm-weather lake days and golf to winter skiing, snowshoeing, and cross-country trails, this location truly shines year-round. With on-site trails, golf courses, proximity to Hidden Valley Ski Club and nearby provincial parks, every season offers something to look forward to. Unit 206 at Lakeside Lodge is a four-season Muskoka opportunity-whether you're investing, escaping the city, or planting roots in a resort-style community. (id:42776)
Chestnut Park Real Estate
6201-03 - 9 Harbour Street E
Collingwood, Ontario
Invest in an ownership share of Phase 2 of LIVING WATER RESORT AND SPA on the shores of Georgian Bay in the beautiful town of Collingwood. NOTE: this is a FRACTIONAL OWNERSHIP - not a time share. This offering includes use during weeks 1 & 2 in the first two weeks of January - perfect for skiers; and week 14 in April. There are options allowing for up to 6 weeks of use, rental of all or some of the weeks, and /or use of other affiliated international resorts. Unit 6201 includes a full bathroom, well-appointed kitchenette, and a large bedroom area with 2 queen sized beds and a seating area, plus a large balcony. Unit 6203 has a full kitchen, dining area and living room with a bay window, fireplace and another balcony. The luxurious bathroom has a large walk-in shower, adjoining a huge bedroom with king-sized bed. The in-suite laundry makes this a home away from home. Use both units or lock the adjoining doors and rent out the one you are not using. Views of the marina and the ski hills from each balcony. Owners have use of the facilities and owners discounts at the resort all year round! Amenities include a large indoor pool, hot tub, spa (with specialized aqua treatments), exercise gym, fitness classes as well as the waterfront and golf club restaurants, roof top deck, and golf course. Minutes to the ski hills, the Village at Blue Mountain and downtown Collingwood. (id:42776)
Buy The Shores Of Georgian Bay Realty Inc.
5 - 142 York Road
Guelph, Ontario
Welcome to 5-142 York Rd, a centrally located 3-storey townhouse with a finished basement offering 5 bedrooms and 3 baths in a prime downtown Guelph location. Situated on major bus routes with easy access to the University of Guelph, this property is consistently in demand with students and young professionals.Currently generating $4,090 per month, this is a strong, proven income property with excellent cash-flow potential at an attractive price point. The functional layout across multiple levels provides flexibility, privacy for occupants, and efficient use of space, which are key factors for long-term rental stability.Whether you're an investor looking for a turn-key downtown rental, or a parent planning ahead for children attending university, this property checks the boxes: location, bedroom count, transit access, and reliable demand. Opportunities like this don't come along often-especially with five bedrooms in the core at this price. (id:42776)
Exp Realty
176 Colonial Drive
Guelph, Ontario
Welcome to 176 Colonial Drive, a wonderful place to call home in one of Guelph's most established and family-friendly neighbourhoods. Located in the heart of the Westminster Woods/Pine Ridge neighbourhood, this home is ideal for growing families looking for comfort, space, and convenience. Inside, the layout is thoughtfully designed for everyday family life, offering bright, inviting living spaces where everyone can gather, relax, and connect. The home provides flexible rooms that easily adapt to family needs - whether it's play space for kids, a home office, or areas for hosting family and friends. Natural light fills the home, creating a warm and welcoming atmosphere throughout. Upstairs you'll find 3 bedrooms, and a fully renovated main bathroom. The primary bedroom features 2 walk-in closets and an ensuite bathroom. Step outside to enjoy a private yard perfect for children to play, summer barbecues, or simply unwinding at the end of the day. This is a neighbourhood where kids ride bikes, neighbours know each other, and families put down roots. The location truly shines, with parks, schools, walking trails, shopping, and public transit all nearby. Daily errands are easy, and commuting is a breeze, making it a practical and enjoyable place to raise a family. 176 Colonial Drive offers the space, setting, and community families are searching for - a place where memories are made and futures grow. (id:42776)
Coldwell Banker Neumann Real Estate
32 Sandy Pines Trail
South Bruce Peninsula, Ontario
Just about the prettiest home in Sauble Beach, this enchanting two-storey family home captures timeless charm with its inviting wraparound porch, complete with a swing and beautiful curb appeal. Inside, a modern cottage aesthetic blends warmth and style across three bedrooms, featuring f/a gas heat, central air, on-demand hot water,custom maple trim detailing and a new steel roof. The spacious kitchen features abundant cabinetry, while the cozy living room takes in views of the porch and natural light. The dining area opens to a lovely backyard oasis with a firepit and hot tub, perfect for entertaining or quiet evenings. Added in 2025, the versatile main-floor office, ideal for work, yoga, play, or creative pursuits, stands out with a striking round window that's as eye-catching from the outside as it is from the inside. Upstairs, the primary bedroom provides generous space and his-and-hers closets. Above the detached garage, a beautifully finished guest suite adds even more appeal with a three-piece bath, sleeping loft, hotel-style kitchenette, private entrance, fenced outdoor area, and an outdoor shower-a stylish and functional retreat for guests or extended family.South Sauble location is ideal commuter location for Bruce Power employees. Easily walk to nearby inland lake: Silver Lake, where paddling and pond hockey are neighbourhood pastimes. Central to Saugeen and Sauble Beach and the vibrant downtown activity. (id:42776)
RE/MAX Grey Bruce Realty Inc.

