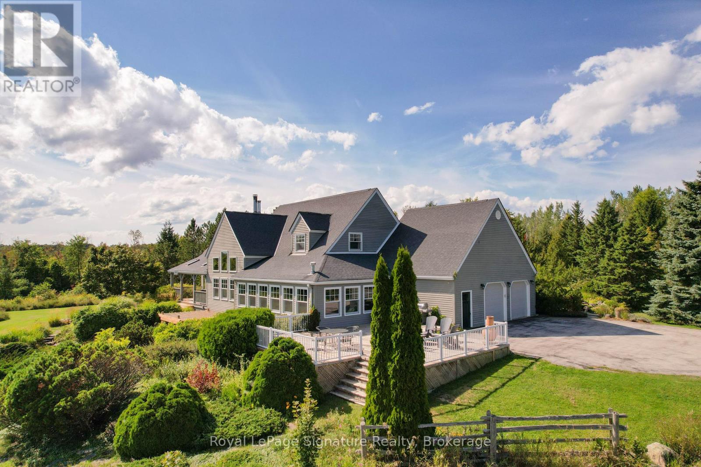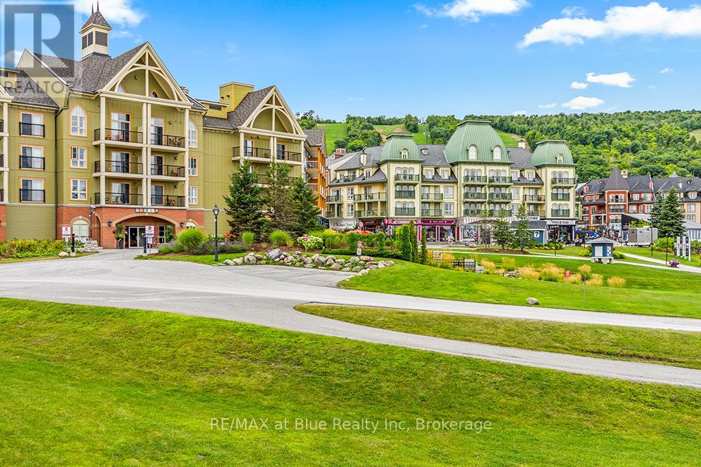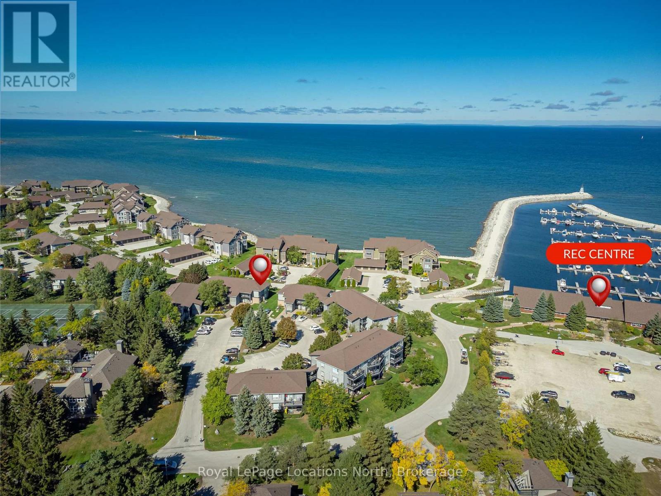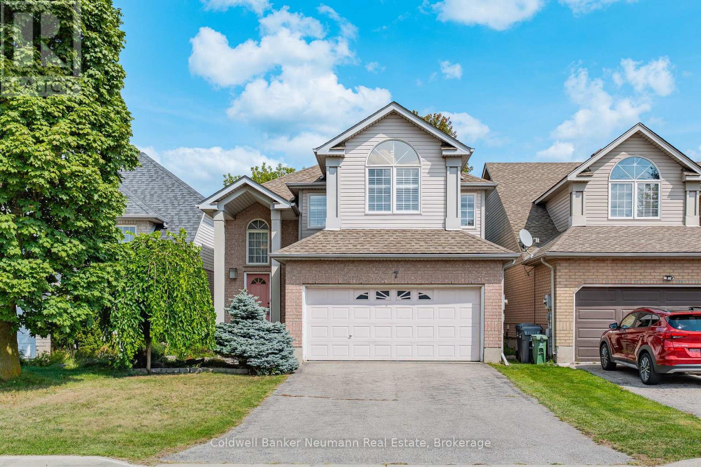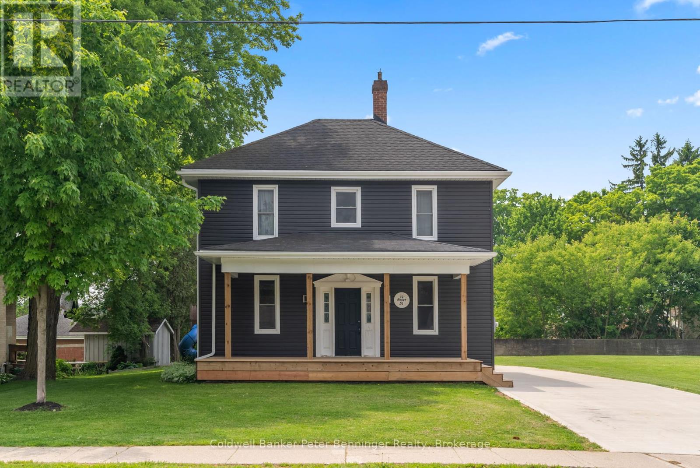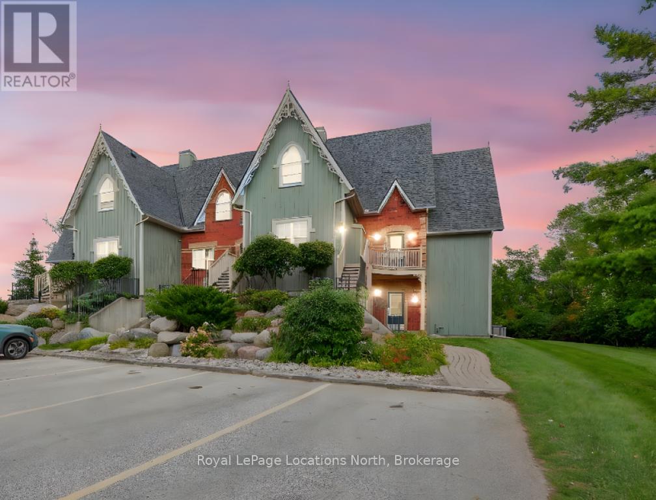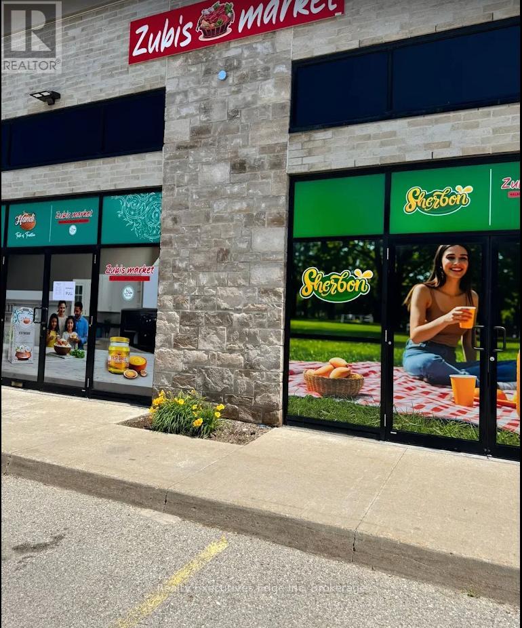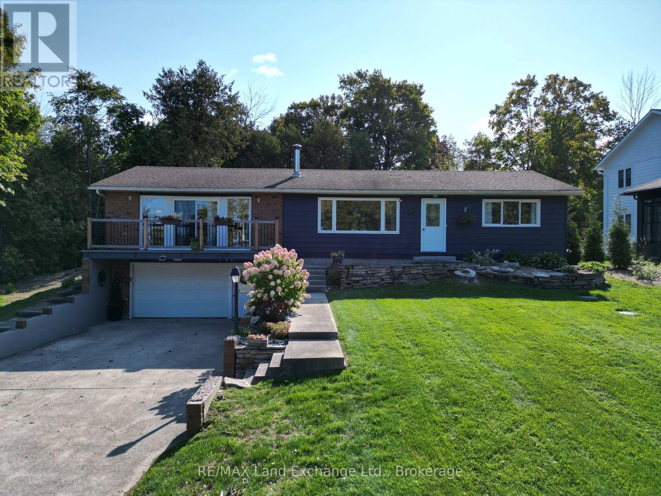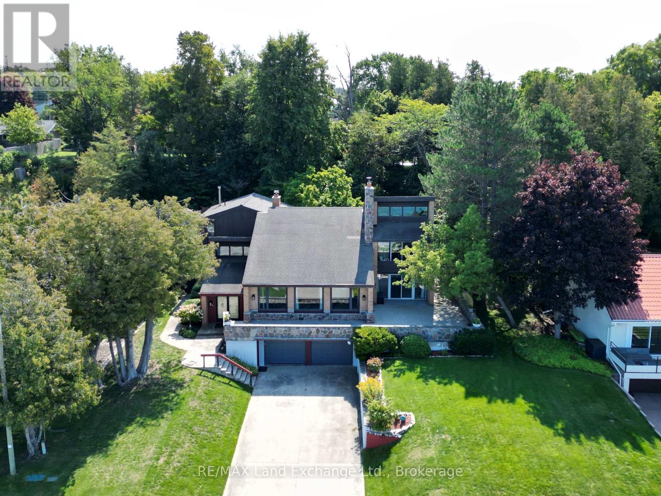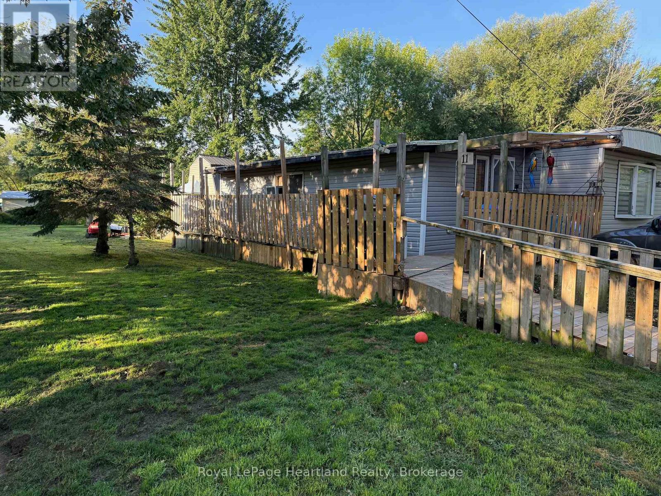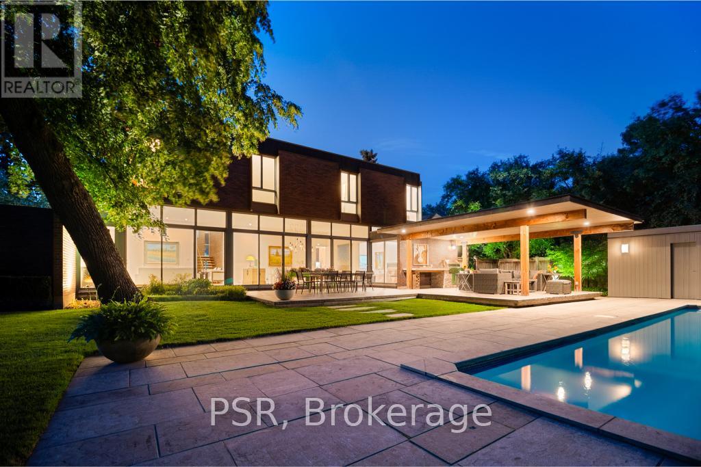47058 Old Mail Road
Grey Highlands, Ontario
Perched on over 35 acres with panoramic views stretching across Georgian Bay and the escarpment, this stunning post and beam home offers over 5,000 sq. ft. of finished living space designed for both comfort and entertaining. Showcasing timeless post and beam construction, the home blends rustic character with modern updates for a warm yet sophisticated feel. With a pond and unmatched privacy, the property provides a lifestyle that is both serene and inspiring. A winding asphalt driveway leads to the attached 2-car garage and a detached 2-car garage/drive shed with a propane-heated studio space, offering plenty of room for vehicles, equipment, and hobbies. The great room is the heart of the home, featuring soaring ceilings and a double-sided wood-burning fireplace that creates an inviting atmosphere for both intimate evenings and large gatherings. The main floor primary suite is an absolute retreat, perfectly designed for rest and relaxation, while recent updates including new windows, a new furnace, and two stylishly renovated bathrooms bring ease of living. Step outside to manicured spaces, a covered deck, and a gazebo perfectly positioned to take in breathtaking panoramic views. Whether its enjoying quiet mornings by the pond, hosting family and friends, or embracing the natural beauty all around, this property offers an unparalleled lifestyle of privacy, comfort, and connection to the outdoors all within minutes of nearby amenities. (id:42776)
Royal LePage Signature Realty
118 - 190 Jozo Weider Boulevard
Blue Mountains, Ontario
Ground floor walkout to large patio in this boutique inspired 2 bedroom condo in the popular Mosaic at Blue. This spacious 2 bedroom has 10' ceilings, full kitchen with full size appliances, open living and dining area with stone gas fireplace and sliding doors to the patio. French doors open into the second bedroom with ensuite bathroom and master bedroom has a semi ensuite. Sleeping accommodates up to 6. Separate owners locker to keep your personal belongings. Mosaic amenities include a year round outdoor heated pool with adjoining lap pool, year round outdoor hot tub, exercise room, sauna and Homeowners lounge, all only steps away from the ground floor location! Suite currently in the Blue Mountain Rental program. Mosaic is undergoing a 20 yr refurbishment at the new owners cost. Total amount $112,594.89 Payments to commence Nov 1st with monthly payments thereafter. This is a great cottage alternative opportunity where you can own a vacation home and use it when you want, and when not, you generate revenue to offset your operating costs. 2% BMVA Entry Free applicable. HST may be applicable. Call for details and revenue and expenses. (id:42776)
RE/MAX At Blue Realty Inc
465 Mariners Way
Collingwood, Ontario
Amenity Rich Lighthouse Point! This 2 bed, 2 bath second floor unit includes a 30 ft Boat Slip, is steps away from the Rec Centre, is being sold partially furnished and has partial views of Georgian Bay from both the living room and primary bedroom! You have to see this one in person to truly appreciate it. This bright, open concept floorplan features modern finishes throughout with stainless steel appliances, eat-in island, plenty of cupboard space, gas fireplace and walk-out through your large sliding door to spacious deck to sit out and relax! Both bedrooms include ceiling fans, neutral colours and the primary bedroom has a bonus 3pc ensuite for your own privacy. The laundry/utility room features a stackable washer/dryer and bonus space to storage additional items. Brand new Air Conditioner as of July 2025. The rec centre offers an indoor and outdoor pool, hot tub, games room, exercise room, party room and has options for everyone! Outside you'll find both Tennis and Pickle Ball Courts close by and a playground for the kids to enjoy. As a bonus, being a boat slip owner allows you access to the marina clubhouse and pool! Use as your full time residence or part time but either way take advantage of this great location with your proximity to Georgian Bay, the Blue Mountain being 10-15 minutes away, private ski clubs, Trail System and everything else this area has to offer. (id:42776)
Royal LePage Locations North
7 Camm Crescent
Guelph, Ontario
Welcome to 7 Camm Crescent, natural light fills every corner of this detached two storey home, creating a warm and welcoming atmosphere for the whole family. The centre of this home is the large family room, where big windows bring the outdoors in, making it the perfect space for relaxing evenings or gatherings with friends. The main floor offers a convenient bathroom, extra living space and a double car garage, making daily life simple and functional. Upstairs, you will find three bedrooms, ready to grow with your family. The basement offers endless potential whether you envision a rec room, gym, or extra living space, the choice is yours. Set on a quiet crescent with a true sense of community, this neighbourhood is full of friendly faces, evening dog walks, and that homey feeling. With grocery stores, schools, and parks just minutes away, this is the kind of location that blends everyday convenience with the charm of a family oriented street. (id:42776)
Coldwell Banker Neumann Real Estate
12 Peter Street S
South Bruce, Ontario
Imagine a morning coffee on your covered front porch, the sun rising over a quiet street where neighbours still wave hello. Inside, your home is bright, welcoming, and effortlessly stylish. This fully renovated 3-bedroom, 2-bathroom home is more than move-in ready-its a fresh beginning. The open-concept layout flows with natural light, perfect for weekend gatherings or quiet evenings in. A stunning new bathroom offers a touch of luxury, while updated finishes throughout the home blend charm and character with a crisp, contemporary feel. Step out back and you'll find a peaceful, spacious yard-ideal for gardening, summer barbecues, or simply letting the kids play. Tucked in a warm, family-friendly town just a short stroll from the main street, the location offers the kind of small-town ease that's hard to find: walk the kids to school, enjoy a community event, or spend your weekends exploring local shops. This isn't just a house it's a home waiting to be filled with new memories. Thoughtfully updated and full of heart, its the perfect place to start your next chapter. (id:42776)
Coldwell Banker Peter Benninger Realty
121 - 170 Snowbridge Way
Blue Mountains, Ontario
STA Approved 2 Bedroom + 2 Bathroom Historic Snowbridge Condominium with Proven Income! An ideal opportunity for a turn-key investment steps from Ontario's 4-Season Playground, a mountainside retreat for your personal full-time use, or both. This charming, well-maintained ground level suite offers open concept living great for entertaining and enjoying the stone-surround gas fireplace after a day on the slopes. Take advantage of this end unit's backyard privacy and beautiful yard, all maintenance free. Features include in-suite laundry, owner locker, ample parking, walk-out patio for BBQing & star gazing. Enjoy Snowbridge's amenities; shuttle to Blue Mountain, beautifully cared for seasonal outdoor pool with change rooms, paved walking trails. (id:42776)
Royal LePage Locations North
5/6 - 1499 Gordon Street
Guelph, Ontario
Welcome to the newly built Zubis Market your one-stop destination for premium Halal meats and authentic South Asian groceries. This modern retail space offers a wide selection of fresh, high-quality Halal meat cuts, alongside a carefully curated assortment of spices, lentils, rice, snacks, and specialty products from across South Asia. Designed for convenience and community, Zubis Market combines cultural tradition with modern shopping comfort, making it the ideal spot for families and food enthusiasts alike. Don't miss the opportunity to serve a growing customer base in a thriving location! (id:42776)
Realty Executives Edge Inc
24 Boiler Beach Road
Huron-Kinloss, Ontario
Welcome to 24 Boiler Beach Road! This well-maintained 3-bedroom, 2 full bathroom raised bungalow is just steps away from the sandy shores of Boiler Beach, where the historic "Erie Belle Boiler" still rests in the water a true local landmark.The thoughtfully designed layout features a bright main floor with kitchen, living, and dining areas offering views of beautiful Lake Huron. You'll also enjoy the convenience of main-floor laundry. Downstairs, a spacious family room provides extra living space, with direct access to the attached double-car garage perfect for year-round living or your ideal beachside getaway.Dont miss your chance to own a slice of Lake Huron paradise! (id:42776)
RE/MAX Land Exchange Ltd.
147 Goderich Street
Kincardine, Ontario
Prestigious Lakeside Living in Kincardine! Executive 5-Bedroom Home nestled along one of the most exclusive stretches of Lakeside properties in Kincardine, this stunning executive-style home offers over 5,000 sq ft of luxurious living space designed for comfort, relaxation, and entertaining.Boasting 5 spacious bedrooms and 4 well-appointed bathrooms, the home features a chefs kitchen complete with built-in appliances and a large centre island perfect for family meals or entertaining guests. The grand dining room opens directly onto a lake-facing patio, creating an effortless flow between indoor and outdoor living. Enjoy breathtaking lake views from the expansive living room, framed by oversized windows that flood the space with natural light. The lower level includes a dedicated spa, sauna, and fitness room, offering a private retreat within your own home.Step outside to a beautiful, private backyard oasis filled with mature perennial gardens, ideal for quiet reflection or vibrant gatherings.This is a rare opportunity to own a lakefront gem in one of Kincardines most sought-after neighborhoods. (id:42776)
RE/MAX Land Exchange Ltd.
653 Ashwell Crescent
Saugeen Shores, Ontario
Welcome to this beautifully maintained 3-bedroom, 2-bathroom backsplit home at 653 Ashwell Cres., in Port Elgin. Nestled on a mature, tree-lined lot in a peaceful neighborhood; perfect for families, or hobbyists looking for space and tranquility. Step inside and enjoy a bright, functional layout across four levels, offering ample room to live, work, and relax. The main living areas are spacious and inviting, ideal for entertaining or cozy nights in by the gas fireplace. The kitchen flows effortlessly into the dining and living spaces, while large windows bring in plenty of natural light. Stay comfortable year-round with a ductless heat pump providing both heating and cooling, complemented by the cozy gas fireplace in cooler months. Outside, enjoy the serenity of a mature lot with lush greenery, and don't miss the detached 14'3 x 20'5 heated workshop in the backyard perfect for hobbies, woodworking etc. Although currently a 3 bedroom home it could easily be converted to a 5. (id:42776)
RE/MAX Land Exchange Ltd.
75049 Hensall Road
Huron East, Ontario
Affordable Living Move-In Ready Home! This well-maintained property offers numerous updates and is located just steps from affordable living. Features include: All-new drywall, flooring, and interior paint. Bathroom updated in 2023. Siding reinstalled in 2023. Spacious rear yard with addition. Two-storey shed (2006), providing excellent storage or workshop potential. Natural gas furnace. Generous kitchen with ample space for meal preparation and dining. With a functional layout and recent upgrades, this home provides comfort, value, and convenience. (id:42776)
Royal LePage Heartland Realty
31 Auchmar Road
Hamilton, Ontario
A Mid-Century Masterpiece, Rarely offered and highly sought after. 31 Auchmar Road is an architectural treasure on one of Hamilton's most desirable streets. Designed in 1963 by acclaimed Harvard architect Joseph Bogdan, The Ranalli House stands as a distinguished example of mid-century modern design while recognized and award-winning, with timeless character that has only grown more captivating with age. From the striking façade with clerestory and vertical embrasure windows to the seamless indoor-outdoor connection, every element of this home reflects sculptural precision and modernist elegance. The interior showcases original polished stone floors from Germany, soaring 106 ceilings, and a dramatic floating staircase framed by exposed brick and stained-glass accents. The flowing main floor plan connects formal and casual living spaces, complemented by two gas fireplaces and a custom kitchen with Sub Zero appliances. Offering nearly 4,000 sq. ft. of living space, the home features 6 bedrooms and 4 bathrooms, including a main-floor primary retreat with spa-inspired ensuite and walk-in closets. Upstairs, the flexible layout allows for office or secondary living space alongside family bedrooms and a convenient second-floor laundry. The backyard is a private modern oasis, designed for both relaxation and entertaining. A heated concrete pool with diving board and waterfall feature anchors the landscaped gardens, while an oversized pergola with built-in Wolf BBQ and serving station creates the perfect outdoor dining pavilion. Granite patios, stone decking, and thoughtful lighting extend the lifestyle well into the evening. Additional highlights include a finished lower level with gym/recreation area, an upgraded roof system, and a double car garage with epoxy floors and showcase lighting. (id:42776)
Psr

