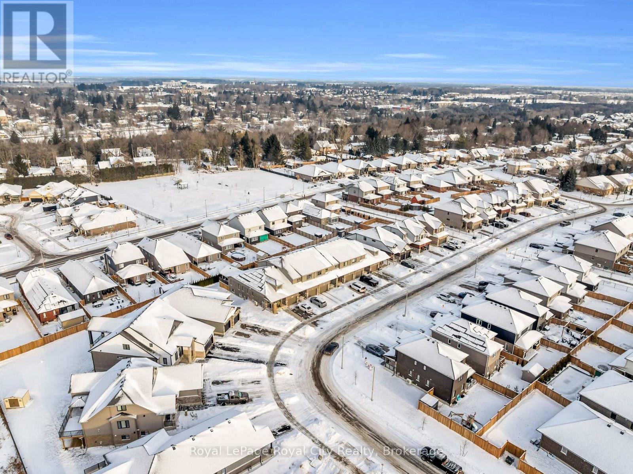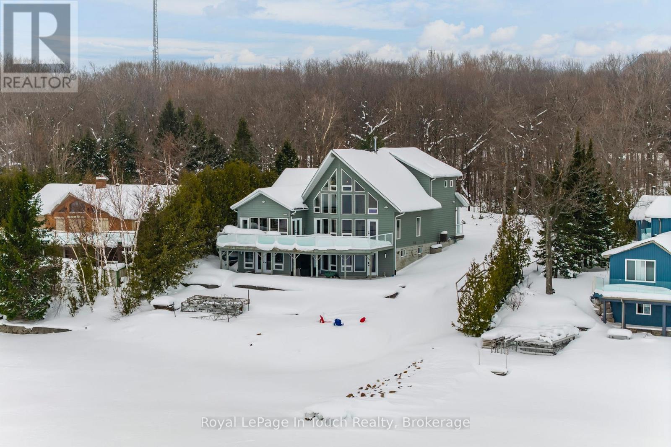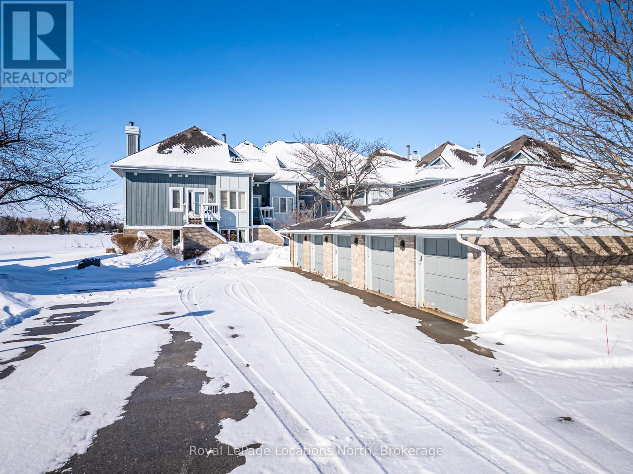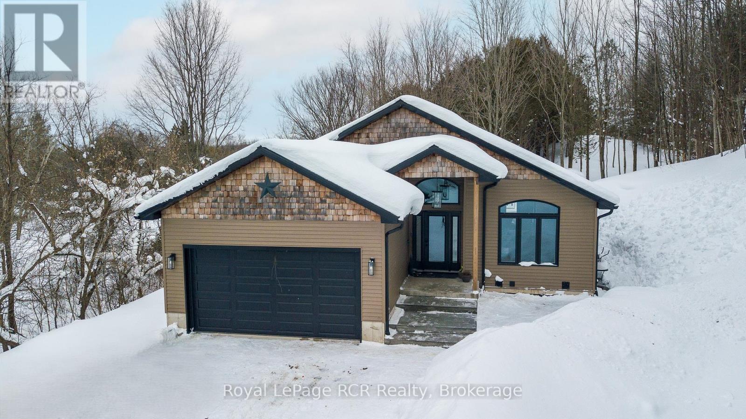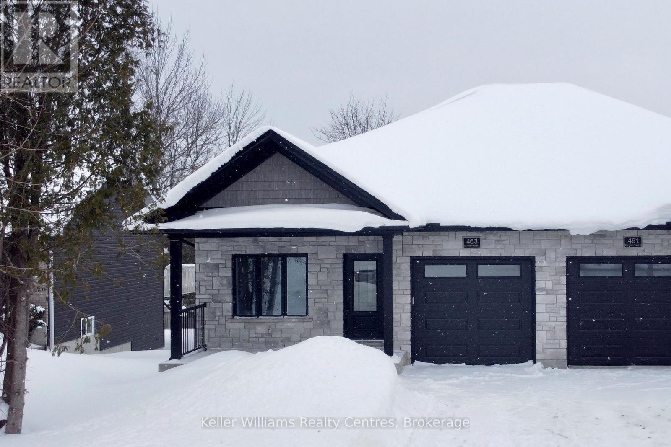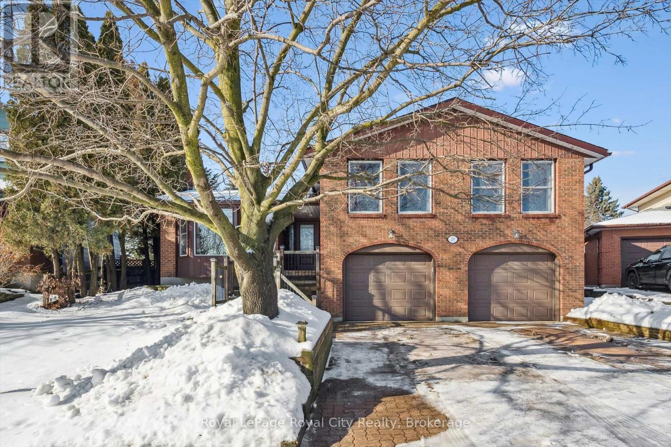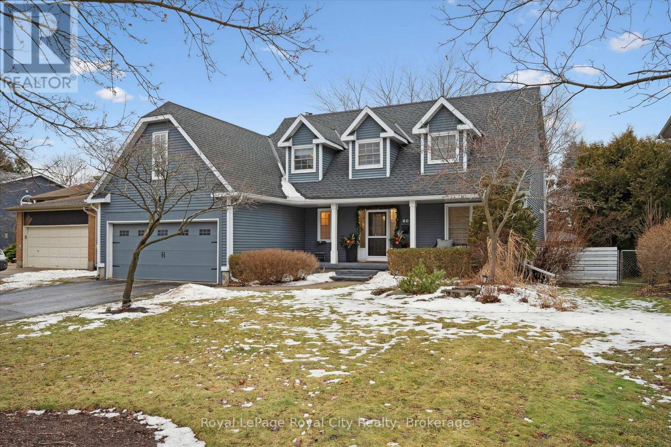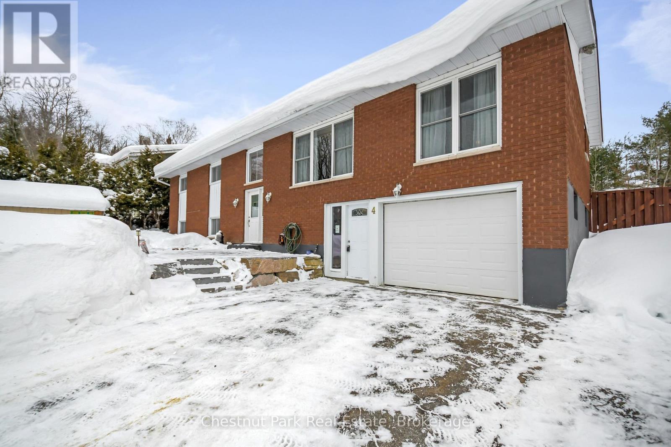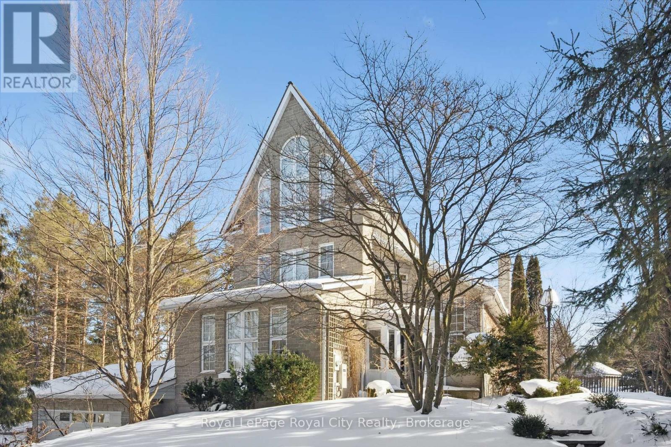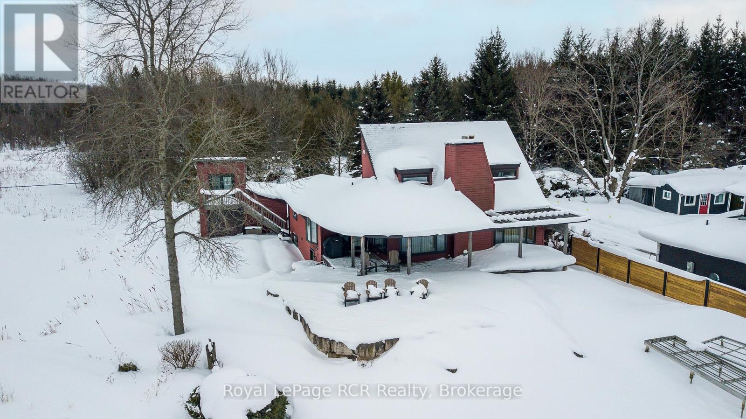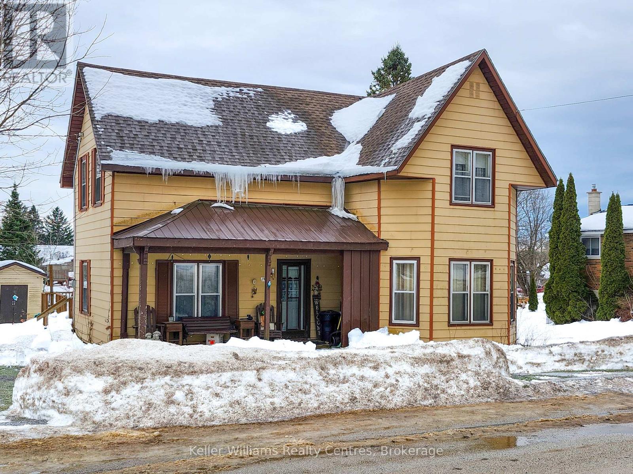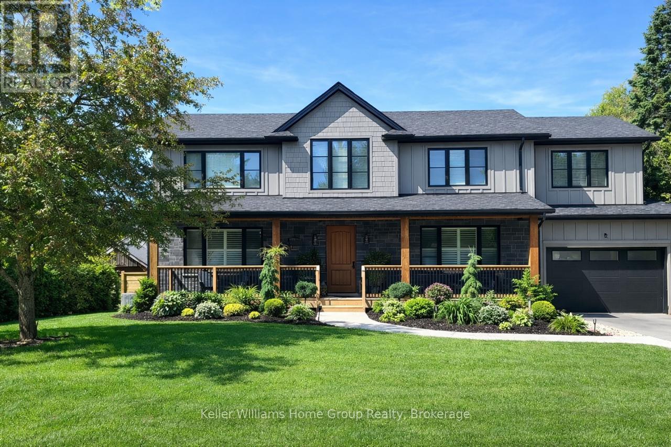181 Halls Drive
Centre Wellington, Ontario
Introducing 181 Halls Drive-an inviting, move-in-ready home in a sought-after Elora neighbourhood celebrated for its family-friendly charm and exceptional community amenities. Thoughtfully maintained and filled with natural light, this home offers an open-concept main floor that makes everyday living feel effortless. With 3 spacious bedrooms and 3 bathrooms, there's room for everyone to feel comfortable and connected. The fully fenced backyard, complete with a concrete patio and pathway, provides a safe, low-maintenance outdoor retreat perfect for kids, pets, and relaxed evenings at home. Set in one of Ontario's most desirable small towns, this property offers a lifestyle rooted in warmth, convenience, and long-term value. Families are drawn to Elora for its excellent schools, scenic trails, vibrant local shops, and welcoming neighbourhoods that make settling in feel natural. If you're looking for a home that blends comfort, community, and everyday enjoyment, 181 Halls Drive is ready to welcome you. (id:42776)
Royal LePage Royal City Realty
201 Sawlog Point Road
Tiny, Ontario
Custom Built Georgian Bay Waterfront Home boasting an incredible view across to Mini Cognashene and Smooth Island, offering more than 4500 square feet of living space, large sun deck on the water side, covered porch, quiet location, stunning views, fully finished walkout basement, circular drive, back up generator, your very own boat launch, 3 bedrooms with a Main Floor Primary Bdrm, 2 additional private rooms, 3 full baths, beautiful 2 storey stone fireplace, main floor laundry, hard wood floors, forced air gas heat, central air conditioning, dining area with walkout to deck, stainless appliances, & breakfast bar. Paradise awaits, put 201 Sawlog Point Rd on your wish list! (id:42776)
Royal LePage In Touch Realty
864 Suncrest Circle
Collingwood, Ontario
Welcome to the rare opportunity to own a WATERFRONT ground floor bungalow-style 3-bedroom, 2-bath end-unit in Collingwood's premier Lighthouse Point. At 1700 SF, here is one of the largest and most desirable condos, offering serene, stunning waterfront views of Georgian Bay. Imagine morning coffee or evening sunsets over the sparkling Bay from your windows and/or patios, with views extending to nearby ski hills for perfect year-round appeal. No stairs, a feeling of privacy offered by this location, 2 woodburning fireplaces for that apres-ski ambiance, plus an oversized single car garage, all nestled in the low-density west end of Lighthouse Point Yacht & Tennis Club. This resort-like enclave delivers a vibrant four-season waterfront lifestyle with exceptional amenities: 1) the private marina with gas dock (boat slip owners access the adult-only Boat House w/ its own outdoor pool, patio, social room), 2) Two outdoor pools (one conveniently steps away + tennis court), 3) Private East & West beaches + multiple swimming areas, 4) seven tennis courts & six dedicated pickleball courts, 5) Extensive walking trails, canoe/kayak/paddleboard storage & launch areas, 6) Indoor recreation Centre w/ pool, hot tubs, sauna, fitness gym, games room, library, meeting room, party/rec room w/ full kitchen, grand piano, dance floor, billiards and a waterside patio. Enjoy themed events, aqua fitness, yoga, court tournaments, card groups, and social gatherings as you wish. Perfect as a full-time home, luxurious weekend escape, or multi-generational retreat. Flexible closing available. Live your waterfront dream - kayak, paddleboard, swim, play tennis/pickleball, beach relax, or soak in the serenity. Don't miss this rarely offered gem at Lighthouse Point! 2025 hydro & water cost was $3,526.00. Floorplans available. One last assessment payment is due April 1st and will be paid by the Sellers. (id:42776)
Royal LePage Locations North
167 Prince Street
Grey Highlands, Ontario
Custom built bungalow with attached garage on 1.4 acres in Priceville. Located on a quiet street, this 1480 square foot bungalow is 3 years old. Great layout with open living areas, vaulted ceilings, lots of windows and light. There are 3 bedrooms on the main level, a full bath and a walk-in closet and ensuite in the master bedroom. The lower level is fully finished with a two-bedroom accessory residence with walkout (separate entrance) that is easily used as a second unit or added back to the main residence. Laundry on both levels. Concrete patios and walkways, armour stone landscape and retaining walls nicely complete the front yard. The back yard is a mixture of hardwood and cedar with a main trail to the highest point on the property. Forced air propane heat, central air, 200 amp service, wired for generator and an insulated and heated garden shed with hydro. This home is within walking distance to the park where there are year-round events and activities in this community-driven village. 7 minutes to Flesherton for school, 15 minutes to Durham and 15 minutes to Markdale. (id:42776)
Royal LePage Rcr Realty
463 Durham Road E
West Grey, Ontario
Brand new semi-detached bungalow with walkout basement by Candue Homes! Backing onto mature trees this home is thoughtfully designed, blending modern finishes with a peaceful natural setting. The bright, open living room features a stylish shiplap fireplace and a walkout to the covered back deck, creating a seamless indoor-outdoor connection with tranquil treed views. The kitchen is finished with quartz countertops, a tile backsplash, and all appliances included.The primary bedroom has a walk-in closet with custom organizers and a beautifully finished ensuite bathroom featuring double sinks and a custom tiled shower. Practical touches include main-level laundry and an attached garage. The lower level expands your living space with a spacious recreation room and walkout to the backyard with a concrete patio. On this level you'll also find a 3rd bedroom & bathroom, plus ample storage, making it a great space for hosting guests. Outside, the builder includes a paved drive, fully sodded lot, and a fence along the east side of the back yard for added privacy. Cedar trees will be planted along the inside of the retaining wall at the back. (id:42776)
Keller Williams Realty Centres
28 Wimbledon Road
Guelph, Ontario
Spacious split-level home set on one of the largest lots on the street, offering over 2,500 sq ft of finished living space. With four bedrooms and multiple living areas, this home is well suited for growing families or multi-generational living. The impressive living room features a vaulted ceiling and flows seamlessly into the dining area, with direct access to a large eat-in kitchen complete with stainless steel appliances. A tucked-away main-level family room with fireplace offers flexibility as a home office, study, or potential fifth bedroom. The bright lower-level recreation room is ideal for teens, guests, or in-law accommodations. Outside, the private, pool-sized backyard is designed for entertaining, featuring a large deck with hot tub and plenty of space for gardening. Located on a quiet street just minutes from the West End Rec Centre, Costco, and the Hanlon, this may just be your next "forever" home! *Updated Furnace (2024), Cold Cellar, Workshop and Laundry in the Basement. (id:42776)
Royal LePage Royal City Realty
60 Hands Drive
Guelph, Ontario
Welcome home to 60 Hands Drive, where space, flexibility, and an unbeatable location come together to create a place you'll truly love living in-while the above-grade accessory apartment provides a wonderful mortgage helper or place for family to stay. Set on a large, private lot, this home is perfectly positioned in a family-friendly neighborhood, just steps to parks, schools, and everyday conveniences, and within walking distance to the University of Guelph. Inside, the home is designed for connection and comfort. The open-concept kitchen and dining area is the heart of the home, flowing effortlessly into a bright and inviting family room-ideal for busy mornings, relaxed evenings, and gathering with friends and family. With four spacious bedrooms, there's room for everyone to unwind and recharge. The fully finished basement adds even more living space, perfect for movie nights, a home office, or a playroom. A spacious two-car garage and generous outdoor space make day-to-day living easy and enjoyable. Adding to the home's incredible versatility is a legal, above-ground one-bedroom apartment, offering the perfect opportunity for rental income, extended family, or a private guest suite. The apartment is currently rented at $1,750/month, providing a valuable income stream while maintaining privacy for both living spaces. Whether you're raising a family, investing wisely, or looking for a home that grows with you, 60 Hands Drive offers a lifestyle of comfort, convenience, and is in in one of Guelph's most sought-after locations. (id:42776)
Royal LePage Royal City Realty
4 Johnston Drive
South River, Ontario
IDEAL HOME FOR YOUNG FAMILIES or empty nesters that strikes a balance between comfort, safety, practicality, and community connection. Family-friendly neighbourhood with low traffic on DEAD-END Street with FIBRE internet. Heated with NATURAL GAS to help keep utility costs manageable, with new Briggs & Stratton full automatic generator and central air to ensure comfort throughout the year. Fantastic large patio area with granite and stone as you enter this solid brick raised bungalow with 2 bedrooms, office or bedroom, main 5pc bath, 3pc ensuite bath, ensuite walk-in closet with huge open concept space for the large modern island kitchen, dining and living room area with gas fireplace. Walk-out to 30' deck with gazebo, gas connect for BBQ, hot tub & 26' above ground pool & fire pit. Good sized landscaped backyard, fully fenced for your furry friends. Lower-level family room, large bedroom, 2pc washroom, laundry room, with home entry to 1.5 car partially insulated garage to large mud room for coats & boots during the winter months. Large double spaced driveway to accommodate 6 cars or if trailer space is needed. Outdoor recreation to ALGONGUIN & MISKISEW Provincial Parks, plus local spots like Tom Thomson Park, featuring disc golf, trails, with boat launch. Local amenities include medical centre, pharmacy, library, elementary & secondary school (bus pick-up), community centre/arena for sports events, grocery store, gas & shops. There is a strong sense of community here in South River, making this home the ideal location to raise your children or for empty nesters to enjoy recreational activities with close access to two Provincial Parks. Pride of ownership is very evident here, here are some updates; roof shingles 2022, full automatic generator 2024, leafless gutters 2024, pool pump/filter/cover 2025 plus more! Fully carpet free, crown moulding in main living area. South River is located 10 min. north of Sunny Sundridge Ontario & 30 min. south of North Bay. (id:42776)
Chestnut Park Real Estate
159 Carter Road
Puslinch, Ontario
Your Private Estate Retreat - Just Minutes from Guelph's South End! Welcome to 159 Carter Road, a striking architectural gem set on a tranquil 1.17-acre lot in prestigious Puslinch. Tucked away at the end of a scenic laneway, this exceptional 4-bedroom, 5-bathroom home offers the perfect blend of rural serenity and city convenience. Step into the grand foyer and be welcomed by a sweeping spiral staircase and rich hardwood flooring. The formal living room is filled with natural light and anchored by one of three elegant fireplaces. At the heart of the home, an expansive open-concept kitchen and family room create the ultimate entertaining space. Double French doors open to the patio for effortless indoor-outdoor living. The chef-inspired kitchen features commercial-grade stainless steel appliances, stone countertops, and a full-height stone backsplash. A large island, breakfast nook, and formal dining room with a designer chandelier offer versatile dining options. A dedicated study with built-ins is perfect for remote work. Upstairs, one of the two bedrooms features its own private ensuite, while the other shares a separate full bathroom. A cozy lofted sitting area provides a quiet space to relax. The entire third floor is devoted to the luxurious primary suite with vaulted ceilings, exposed beams, skylights, a statement chandelier, and a fireplace. Unwind in the spa-like 5-piece ensuite with a soaker tub and glass shower. The walk-out basement adds a fourth bedroom, full bath, and spacious rec room, ideal as a guest suite or in-law setup. Outside, your personal oasis awaits with a saltwater pool, hot tub, and two-tiered deck, all surrounded by lush landscaping and natural beauty. This rare retreat is the lifestyle upgrade you've been waiting for. Homes of this caliber don't come along often. (id:42776)
Royal LePage Royal City Realty
109 Island View Drive
Grey Highlands, Ontario
92 foot waterfront property on Lake Eugenia. From the moment you enter the home you are met with sweeping views of the lake. The contemporary styled bungalow was built in 2002 and was architecturally designed with interesting features that make it anything but ordinary. Entertainment sized living room is set up with comfortable sitting areas, a wood-burning fireplace and oversized windows. The curved kitchen brings a unique element to the space and includes marble counter tops, breakfast bar and built in appliances. Dining area with walkout to the deck on the lakeside which is partially covered. Three bedrooms and 2 baths on the main level (one ensuite). Incredible armour stone landscaping, stone patio, and steps to lower level walkout designed and installed by Rock Solid Landscapes. Lower level is finished with 2 more bedrooms, bathroom, laundry and family room with propane fireplace. No neighbours on the east side of the property allowing for long views. A detached double garage with roll up doors on street side and lake side. There is also a bunkie on the 2nd level. Added bonus of shared ownership and use of 127 acres known as MacDonald Farm where there are trails for recreational use. (id:42776)
Royal LePage Rcr Realty
193 Division Street
South Bruce Peninsula, Ontario
Located on a large lot in a welcoming, family-friendly neighbourhood, this home is close to schools and parks-making it a great option for first-time buyers or investors looking for a solid long-term rental. Downtown Wiarton is just a short walk away for shopping, dining, and everyday essentials, and you're only a short drive from Bluewater park and Campground which offers a variety of community services and events. One of the home's standout features is a thoughtfully designed, accessible washroom and kitchenette complete with a walk-in tub, grab bars and separate entrance, offering the option of a secondary suite on the main level. There is also a ramp in the main hallway that grants access to the main kitchen and laundry. The upstairs bedrooms have all been reinsulated to keep you warm and cozy during the cold months. With its generous sized bedrooms and flexible layout, 193 Division Street offers plenty of space for a growing family or strong rental potential in a sought-after Bruce Peninsula community. Whether you're looking to move in or invest, this is a great opportunity to own in Wiarton. (id:42776)
Keller Williams Realty Centres
801 Watson Road S
Puslinch, Ontario
Rare Arkell opportunity offering luxury country living with city convenience - homes in this sought after community rarely come available. Set on a large private lot with a resort-style backyard, this four year old custom home delivers refined modern living designed for both entertaining and everyday comfort. Enjoy summer days by the sparkling saltwater pool, unwind beneath the elegant pergola and appreciate manicured landscaping with in ground sprinkler system, your own private outdoor retreat. Inside, open concept living unfolds beautifully. Just off the gourmet kitchen is a stunning, light filled family room, a true showpiece of this home, featuring a sleek linear fireplace with custom wood mantel, statement lighting and walls of windows that create an almost sunroom like atmosphere. Flooded with natural light and overlooking the backyard, this inviting space is perfect for morning coffee, family gatherings or cozy evenings by the fire. The chef's kitchen impresses with quartz countertops, premium appliances, sleek cabinetry and an oversized island with breakfast bar seating, thoughtfully designed for hosting and daily living. A dramatic staircase becomes an architectural focal point, highlighted by a skylight above and striking staked windows that fill the home with natural light and create an airy, elevated feel from the moment you enter. Upstairs, the primary suite offers a serene retreat with spa inspired ensuite including soaking tub, walk-in glass shower, and double vanity. Three additional bedrooms and a beautifully finished main bath private exceptional comfort for family and guests. The fully finished basement expands your living pace with an additional family area, two bedrooms and a full bathroom, ideal for guests teens or a home office. Located minutes to shopping, schools and parks this rare Arkell property delivers modern luxury, seamless indoor-outdoor living and the peace of country living with city access. (id:42776)
Keller Williams Home Group Realty

