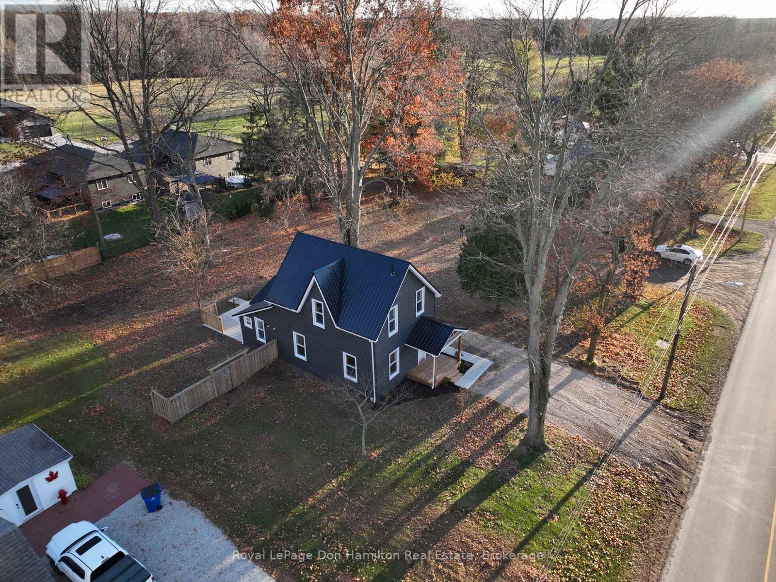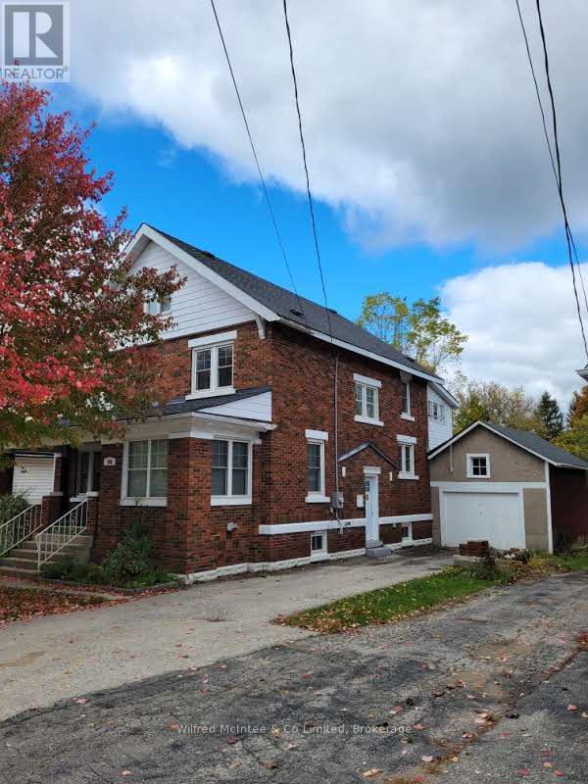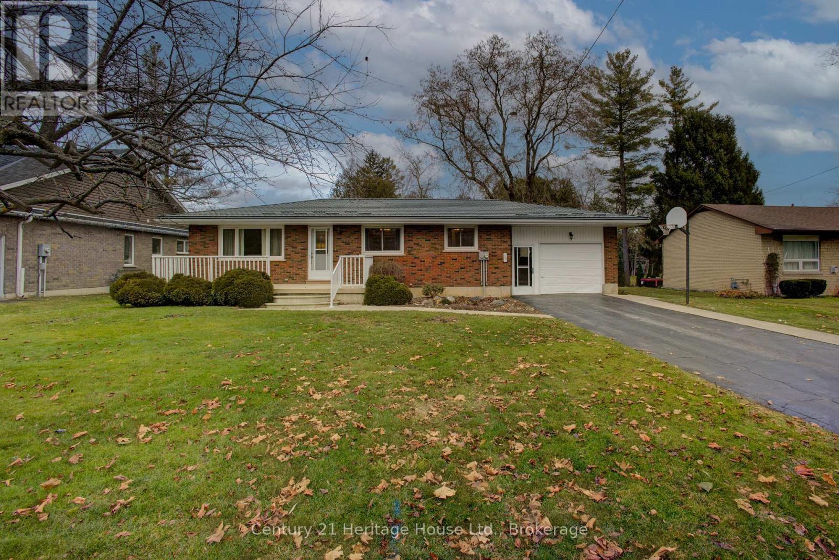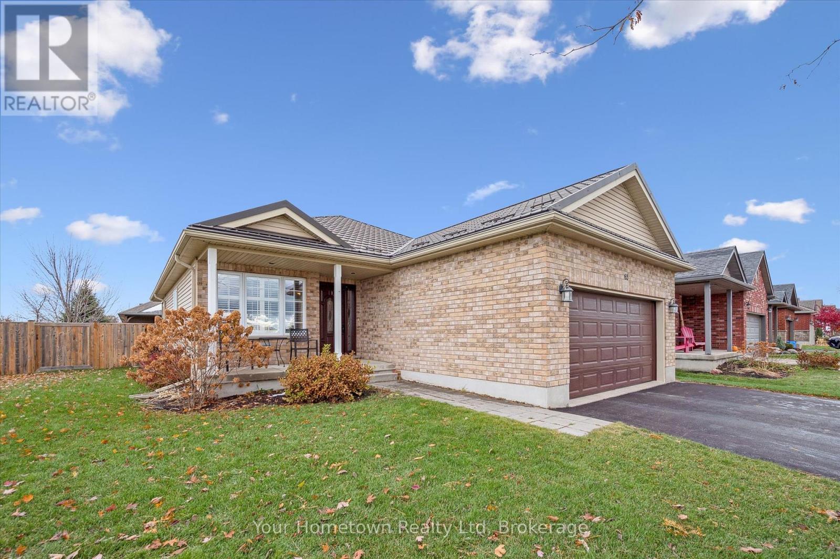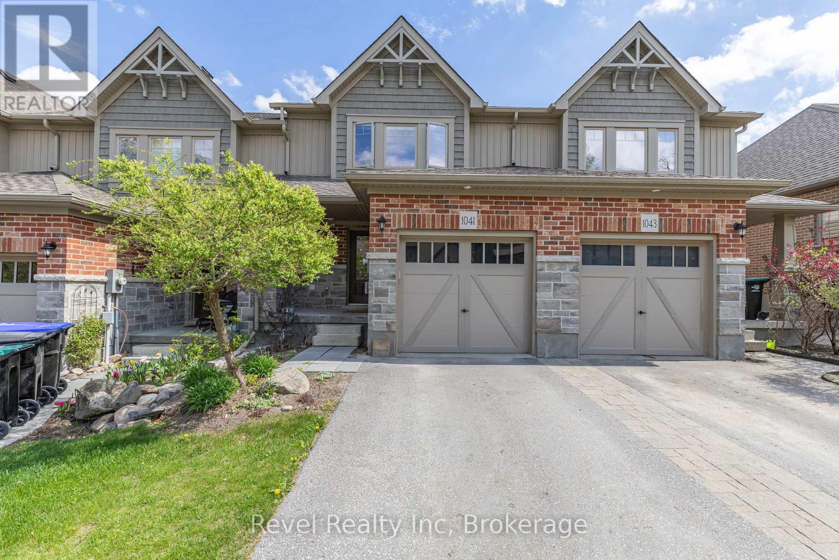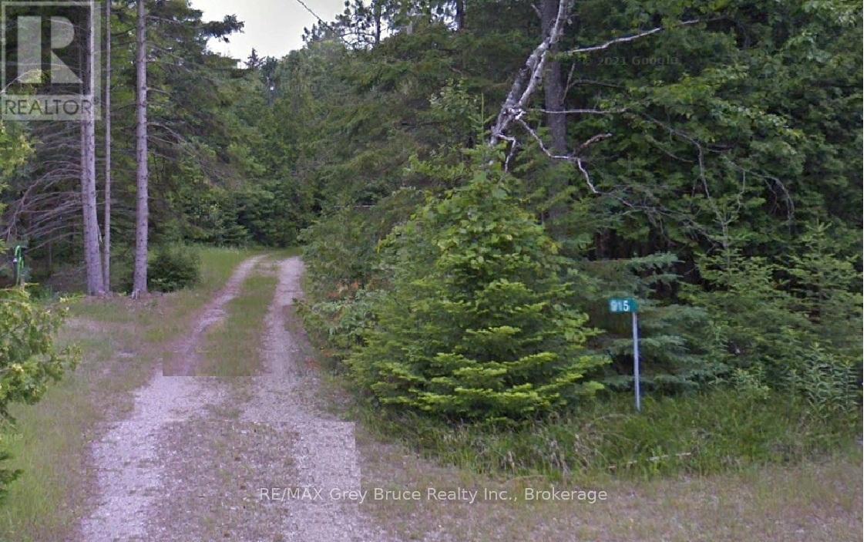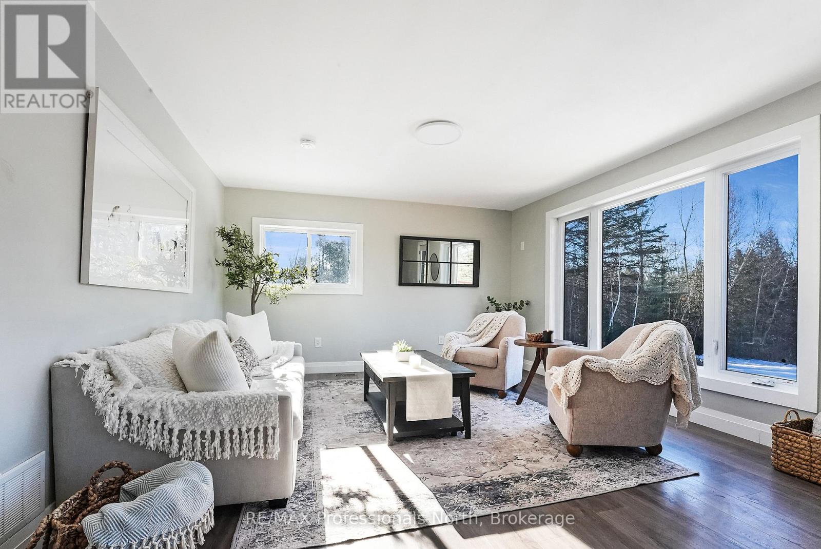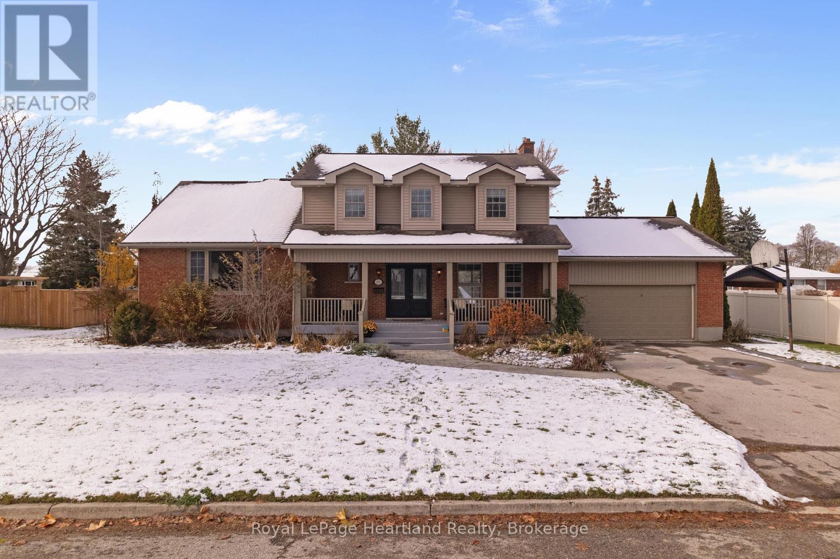460b Domville Street
Wellington North, Ontario
Vacant Building Lot! This 42'x154' building lot is situated in a nice residential area of Arthur. Full municipal services available, but need to be extended from the street. Natural gas and great high speed internet also available. Build your dream home and take advantage of all this deep treed lot has to offer. Come see why Arthur is attracting so many new home buyers these days! (id:42776)
Royal LePage Rcr Realty
385 Elm Street
Chatham-Kent, Ontario
Welcome to this charming 1.5 storey home in the heart of Bothwell, set on a generous yard that offers plenty of outdoor space for relaxing and entertaining. The exterior features updated siding and fresh curb appeal, complemented by a new concrete walkway that leads you to the inviting front entrance. Inside, the main floor begins with a bright front foyer that opens into a comfortable living room and a dining area, perfect for everyday living or hosting. The modern kitchen is stylish and functional, and the main level also includes a 3-piece bathroom and a convenient utility room. Upstairs, you'll find three well-sized bedrooms along with another updated 3-piece bathroom, providing a practical and comfortable layout for families or guests. With its refreshed features throughout and a spacious lot, this property offers great value and an easy move-in experience in a friendly small-town setting. Book your private showing today! (id:42776)
Royal LePage Don Hamilton Real Estate
376 Lambton Street
West Grey, Ontario
This expansive family home is a 2.5-storey 1930s brick, expanded with a modern vinyl sided addition, sitting on a 0.166 acre partialy fenced lot in the desirable community of Durham. Offering 2,300 square feet of living space, the residence features 4 bedrooms and 2.5 bathrooms, plus an additional 978 square feet of and partially finished attic space for an additional 2 bedrooms. Comfort is assured with natural gas heating and central air conditioning. The property includes a clean, dry, and tidy basement with storage and laundry facilities, and a detached 1-car vinyl sided garage. Its prime location is within easy walking distance of public parks, playgrounds, a splashpad, groomed trails, the river, community center, and public beach. Centrally located with convenient access to Highway 6 and Grey Road 4. (id:42776)
Wilfred Mcintee & Co Limited
175 Cross Street S
West Grey, Ontario
Lovingly cared for by the same owners for over 50 years, this well-maintained bungalow offers exceptional value in a family-friendly location. The home features a durable Hy-Grade metal roof, paved driveway, and single-car garage, providing strong curb appeal and long-term peace of mind.The main level offers three bedrooms, a bright living area, and a revamped full bathroom updated during the pandemic. Heating was originally electric baseboard, but the home is now primarily warmed by gas fireplaces on both levels. The lower level is fully finished and includes an additional bedroom, office/playroom, a second full bathroom, and excellent space for family, guests, or hobbies.Located less than 200 metres from the local JK-8 school, this property is ideal for young families or anyone seeking close proximity to amenities. With decades of pride of ownership and a practical layout, this inviting home is ready for its next chapter. (id:42776)
Century 21 Heritage House Ltd.
63 Spencer Drive
Centre Wellington, Ontario
Ideally located in one of Elora's family friendly neighborhoods and set on a spacious corner lot directly across from peaceful parkland and scenic walking trails. This property offers the perfect blend of nature, convenience, and modern living. Step inside to an inviting main floor featuring a bright, airy layout with seamless flow between the kitchen, dining, and living areas, that are ideal for entertaining or relaxed everyday living. A sunroom extends your living space and provides the perfect spot to enjoy morning coffee or unwind in the evening. The main level includes 2 comfortable bedrooms, while the fully finished lower level adds exceptional flexibility with 2 additional bedrooms, a large family room, and ample storage-perfect for extended family, guests, or a home office setup. Outside, the expansive lot offers endless possibilities.. create your own outdoor oasis. With parks and trails just steps away, and all the charm of Elora close by, this home delivers both lifestyle and location. A great opportunity in a fantastic neighborhood that is perfect for the young family or empty nesters. An easy commute to Guelph, KW and the west GTA. (id:42776)
Your Hometown Realty Ltd
1041 Cook Drive
Midland, Ontario
Welcome to this beautifully cared-for 3-bedroom, 2-bathroom townhouse, ideally located in one of Midland's most desirable neighbourhoods. Move-in ready with a smart, functional layout, it's the perfect fit for families, first-time buyers, or downsizers seeking comfort without compromise. The main floor offers a bright, open-concept design where the kitchen, dining, and living areas flow together effortlessly-great for everyday living and entertaining alike. A convenient powder room and a walkout to the fully fenced backyard add ease and functionality. The attached garage with inside entry provides additional storage and everyday convenience. Upstairs, the spacious primary bedroom features a double closet, complemented by two additional sunlit bedrooms and a well-appointed 4-piece main bath. The full basement is brimming with potential-finish it for extra living space, a rec room, or a personalized retreat tailored to your needs. Enjoy year-round comfort with natural gas heating and central air conditioning. This prime location puts you within walking distance of Little Lake Park, Georgian Bay General Hospital, shops, restaurants, and Midland's lively downtown. Trails, playgrounds, waterfront activities, schools, and public transit are all just minutes away. (id:42776)
Revel Realty Inc
915 Third Avenue N
South Bruce Peninsula, Ontario
This lot was previously the home of a family cottage for many many years and has since been returned to a peaceful nature filled space. It is now the perfect location for your dream home or cottage in world famous Sauble Beach. The vacant lot is in the North end of Sauble Beach, on Third Avenue N. That's only 3 blocks from the sand and crystal-clear waters of Lake Huron. Check out the map in photos - the lot is about 1450 ft (or 650 steps) from the beach with an access point at 8th Ave. - Situated in the last block of Third Avenue N., the street dead ends approx. 200 ft. past the lot. Re-visit that old time Sunday drive feel when you turn down the gravel lane between the mature trees past a couple of other homes/cottages to your own very private get-a-way. The lot is still very nicely treed for privacy but does maintain a cleared area by the street easy parking. Downtown Sauble Beach is a vibrant beachfront community in the summer with lots of places offering food and entertainment, shopping, activities and more and is about 2 kms. away. A perfect place for a cozy retreat or a place to entertain friends and family in the heart of vacationland. A well and septic system will be required. (id:42776)
RE/MAX Grey Bruce Realty Inc.
1130 Saunders Road
Highlands East, Ontario
Charming Country Retreat Just Minutes from Wilberforce! Welcome to this newly renovated, fully winterized, 2-bedroom, 1-bathroom home, perfectly situated just 5 minutes outside the quaint town of Wilberforce. Enjoy the convenience of nearby amenities including a grocery store, LCBO, post office, arena, community centre with park, and a curling club - all while relishing the peace and privacy of your own flat 1-acre lot.This cozy and move-in-ready home is ideal for first-time buyers or retirees looking for a low-maintenance lifestyle in a serene setting. The spacious, brand-new deck offers partial views of Wilbermere Lake - the perfect spot to relax, entertain, or enjoy your morning coffee. And when you're ready to dip your toes in the water, the public beach is just 2 minutes down the road.The basement offers great potential for future expansion, whether you envision a rec room, additional bedrooms, or a home office. With a great blend of comfort, location, and possibility, this home is your opportunity to enjoy country living close to all the essentials. (id:42776)
RE/MAX Professionals North
69 - 384 Yonge Street
Toronto, Ontario
Why pay rent ??? This Retail Condo Unit is priced to sell!!! Located at The Shops of Aura in the Heart of Downtown in one of Canada's Tallest Residential Buildings, mere steps to the Subway, College Park, TTC and University of Toronto. This unit is surrounded by well-known Retailers including the new IKEA flagship store. With the high volume of foot traffic, this location is the Ideal spot for your new business venture!! Don't miss your opportunity on this one!!! (id:42776)
RE/MAX Professionals North
257 Eastern Avenue
South Huron, Ontario
Welcome to 257 Eastern Avenue, a spacious family home in one of Exeter's most desirable, quiet neighbourhoods. From the charming front porch and classic curb appeal to the thoughtfully designed interior, this home invites you in from the moment you arrive. The main floor features spacious living areas, including a sunny front living room, as well as a dining room with high ceilings, decorative moulding, and a picturesque window bench with storage. The kitchen has plenty of storage and workspace, with a large centre island, and direct access to the backyard, with a new BBQ landing right outside. Additionally you'll find a cozy family room with a beautiful fireplace. Completing the main floor is a convenient laundry room, large front entryway with storage, and 2 piece bathroom. Upstairs, you'll find four generous bedrooms, including a comfortable primary suite and three additional rooms perfect for kids, guests, or a home office. With four bathrooms in total, morning routines are a breeze. The fully finished basement extends your living space even further with room for a play area, media room, games space, or home gym, and includes a brand new 2 piece bathroom. The large fully fenced backyard features an in-ground pool, along with an updated stamped concrete patio that sets the stage for large gatherings, summer pool days, or relaxing evenings. Located in a quiet, family-friendly neighbourhood with mature trees and easy access to Exeter's community trails, schools, and parks, this is the kind of home that offers the best of small-town living with space to grow. (id:42776)
Royal LePage Heartland Realty
267 Mill Drive
Arran-Elderslie, Ontario
Welcome to 267 Mill Drive, Paisley! This lovely home is tucked away on a quiet street in the charming village of Paisley, Ontario a friendly and scenic community where the Teeswater and Saugeen Rivers meet. Known for its small-town charm, artistic spirit, and beautiful natural surroundings, Paisley is a wonderful place to live, explore, and unwind. The home sits across the road from the peaceful Teeswater River, offering calming views and easy access to nature right in your own front yard. Enjoy watching the water flow by or take a walk along nearby trails. Inside, the home is bright and welcoming, with large windows that let in plenty of natural light. The kitchen has been updated with modern finishes, new backsplash and including sleek granite countertops stainless steel appliances, and stylish cabinetry, making it both practical and attractive. The flooring throughout the main living areas is durable and easy to care for, adding to the home's clean, updated look. You'll also appreciate the smart upgrades like a Generac generator, tankless water heater, and central air conditioning giving you comfort and peace of mind all year round. Step outside to enjoy the sunshine on either the front or back deck both perfect spots for relaxing, hosting a BBQ, or simply enjoying the peaceful surroundings. Some recent updates you don't want to miss: 15000 Watt Generac Generator(2022), Lennox AC(2023), Tankless Water Heater(2023), Main-Floor Flooring Engineered Hardwood (2021), Bathroom updates (2023) Front and Garage doors (2021), Front and Back Deck (2023)/2024), Backsplash kitchen (2024), Granite Countertops(2021), Door Handles (2024), Gas Stove, Washer Dryer(2021) Dishwasher, Refrigerator and upright Freezer (2024). This is a move-in ready home in a truly special location. Come see it for yourself book your showing today!Brokerage Remarks (id:42776)
Century 21 Millennium Inc.
Lot 3 Peel Street
Saugeen Shores, Ontario
Welcome to Lot 3 Peel Street, Southampton, Ontario. Discover the charm of Southampton with this exceptional vacant lot nestled in one of the town's most sought-after locations. Situated in an established residential neighborhood, this R1-zoned property is just a short walk to downtown shops and dining, the beautiful beach, the scenic rail trail, and some of the area's finest golf courses in Saugeen Golf Club. This fully serviced lot features a private backyard setting and sits on a mature surrounding, perfect for building your dream home or a year-round retreat. Whether you're looking to settle down, invest, or build a cottage getaway, this lot offers outstanding potential in a prime Southampton location. Don't miss out on this rare opportunity to become part of a vibrant and welcoming community on the shores of Lake Huron. (id:42776)
Century 21 Millennium Inc.


