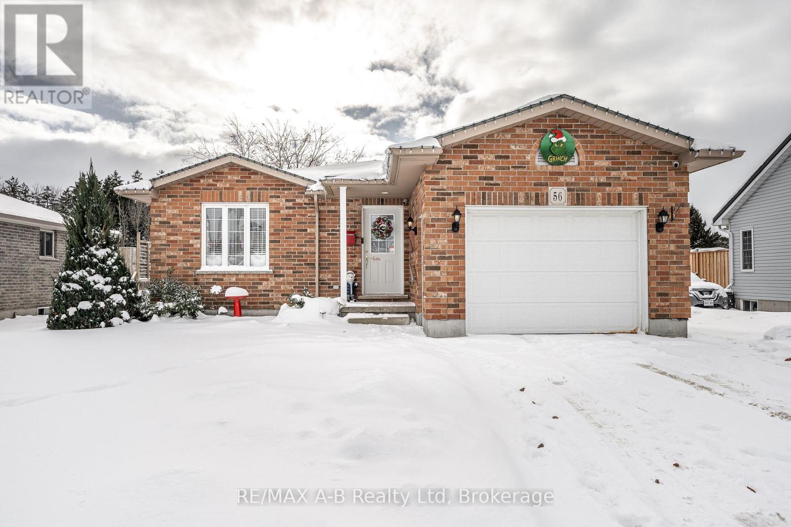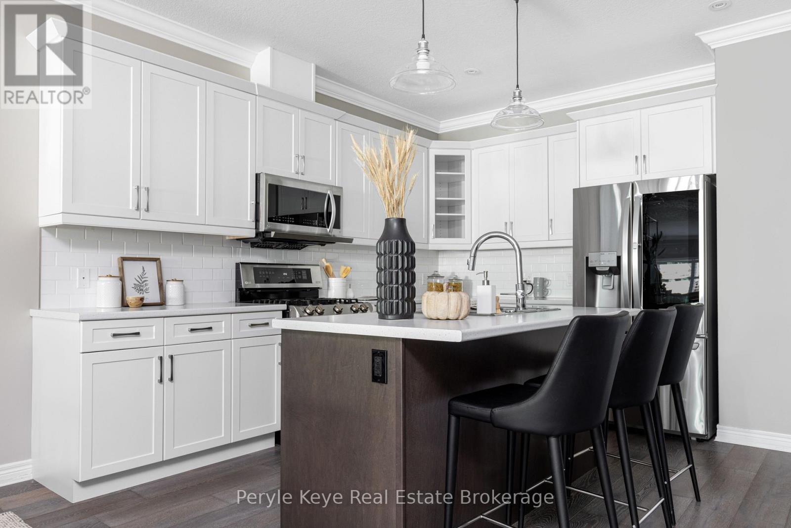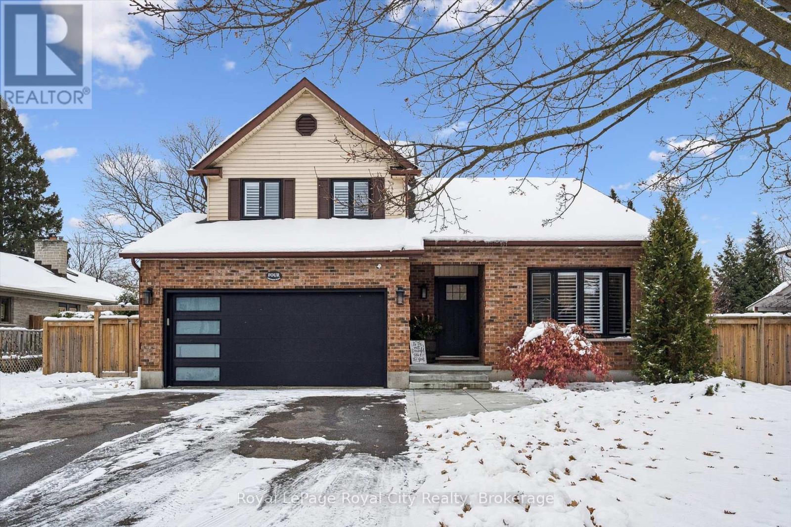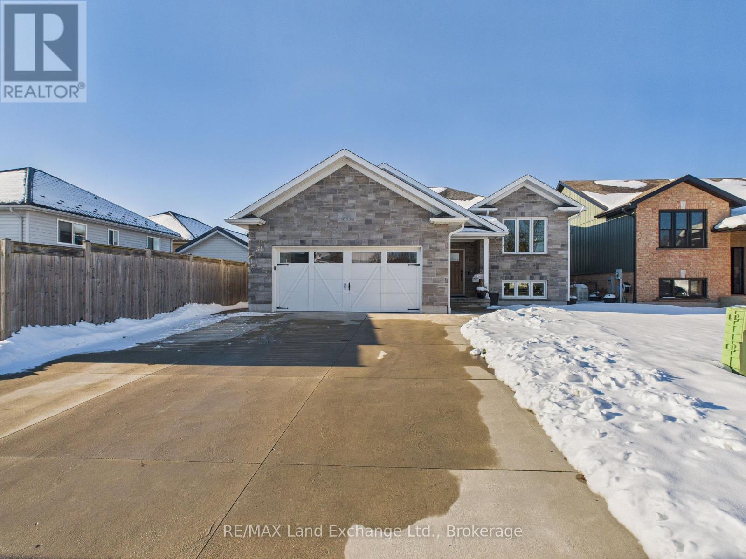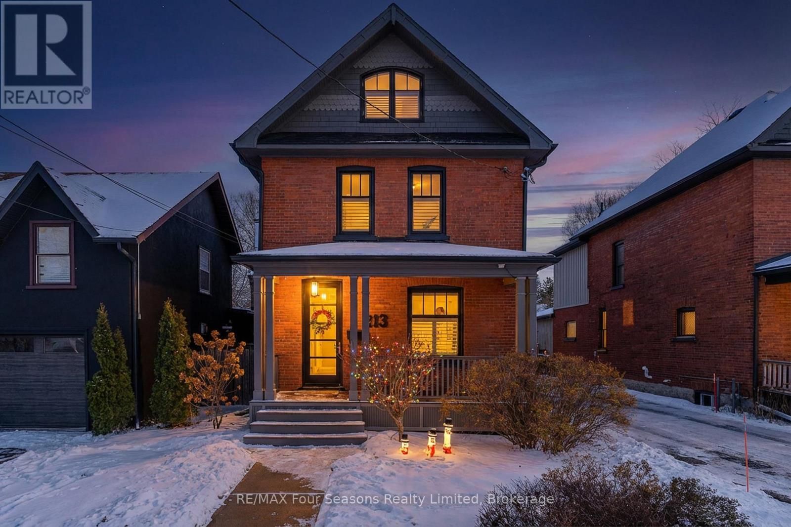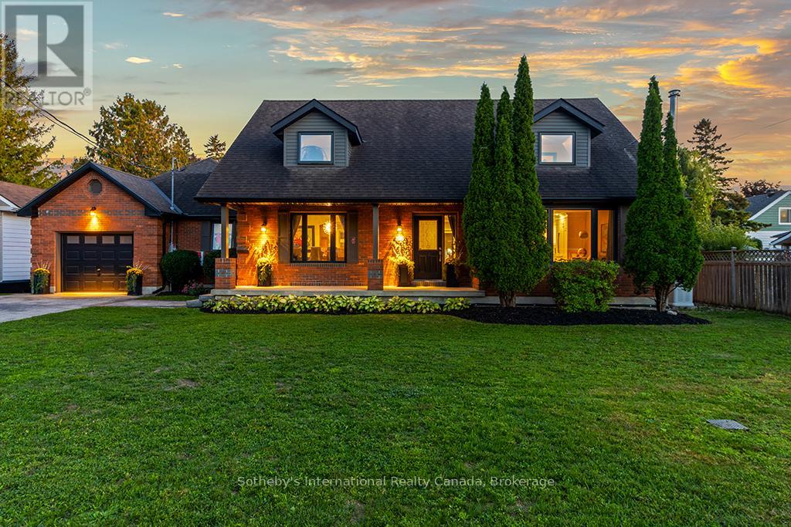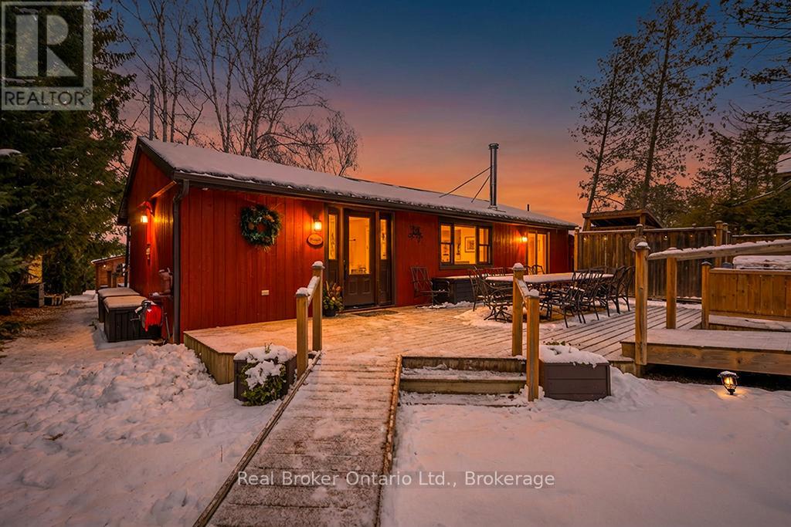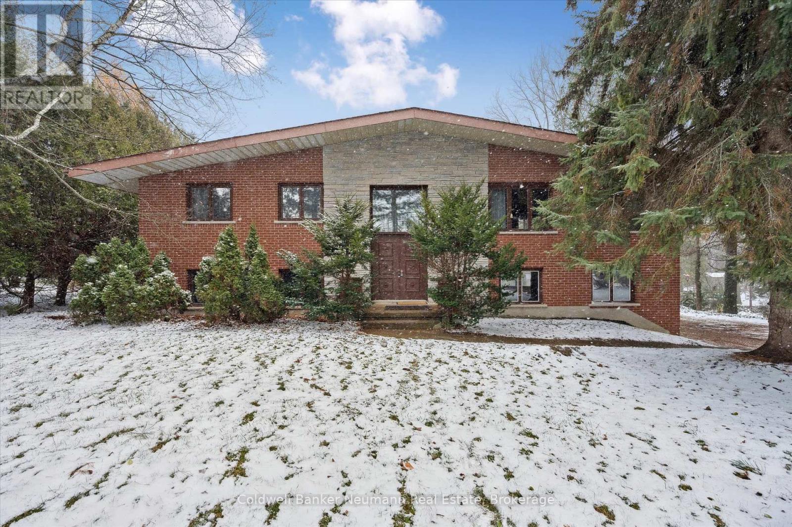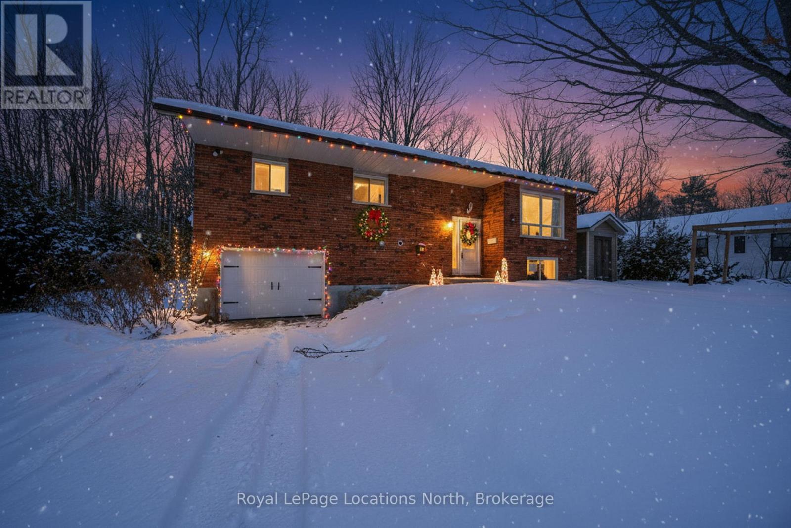56 Trailside Court
St. Marys, Ontario
This all-brick bungalow is move-in ready and located in a peaceful neighbourhood. The main level features a practical, well-designed layout with 3 bedrooms, a spacious family bathroom, a convenient laundry room, and a fresh, open-concept kitchen and dining area. From the dining space, step through the patio doors onto a partially covered composite deck overlooking open space, an ideal spot to relax and unwind. The basement includes a finished rec room, offering additional versatile living space along with ample storage or potential for further expansion. A one car garage adds further convenience to this home. Click on the virtual tour link, view the floor plans, photos and YouTube link and then call your REALTOR to schedule your private viewing of this great property! (id:42776)
RE/MAX A-B Realty Ltd
4906 - 108 Peter Street
Toronto, Ontario
One of the best views in the city! 49th floor! A skyscraper view of the city. Your evenings and life will be lit up with colour. Close view of the CN Tower, Rogers Centre, Exhibition place, Lake and even as far as Dundas Square. Catch the air show and watch planes take off and land at Billy Bishop airport. Watch the sunset from the roof top pool. Your little one will love the water dips in the pool. A good size condo for a small family. Pets welcome! Multiple BBQ stations and outdoor areas with patio furniture. A luxury corner unit with floor to ceiling windows and walkout to balcony. Newly built and finished in 2024 by reputable builder. 2 bedrooms and 2 full bathrooms ( 4 piece and 3 piece). Laundry. Upgraded features included granite counter top and pot lights. Both bedrooms with closet. Located in the heart of Downtown Toronto. Included 1 parking space with electric car charging station, 1 locker. Everything you need within walking distance. Restaurants, movie theatre, grocery stores, bowling, mini putt, art galleries, escape rooms, theatre, shopping, transit, TIFF. Great boutique and vintage shopping on Queen Street. All just minutes away. If not just outside the building it's just a few steps away. Large recreation lounge room with multiple sitting areas, work stations and games room. Spacious gym, exercise areas and yoga space. Massive party room. Outdoor fenced in doggy area and pet washing station. Bestco grocery store just opened up in the building this past month. Concierge.One of the most beautiful condos and best finds of 2025. Seller is a Realestate Broker. Floor plan available. (id:42776)
RE/MAX Parry Sound Muskoka Realty Ltd
19 Serenity Place Crescent
Huntsville, Ontario
It looks like a downsize on paper. But step inside... and you'll see how brilliantly this 2,800 sq ft floor plan is designed. Everything you need for daily living-laundry, primary suite, guest room or study, kitchen, dining, living, and a full 4PC bath-is on the main floor. It's not smaller living. It's smarter living. Newer construction. Freehold ownership. Low maintenance. One-level convenience where life gets easier, not smaller. Set in the quiet enclave of Serenity Place Crescent, this freehold bungalow townhome offers a low-maintenance lifestyle just five minutes from Downtown Huntsville, restaurants, cafes, shopping, and daily essentials. The main level feels expansive the moment you enter. Wide-plank hardwood and 9' ceilings set a warm tone. The foyer with built-ins leads to a flexible second bedroom or study, currently an office with a Murphy bed for effortless hosting. The kitchen anchors the home with an oversized island, stainless steel appliances, under-cabinet lighting, and thoughtful storage. Dining and living spaces flow naturally to the back deck, making everyday moments-coffee, dinners, conversations-feel relaxed and seamless. The primary suite offers true comfort with a spacious bedroom, beautifully finished ensuite, and custom walk-in closet. A generous laundry room and a second full 4PC bath elevate main-floor ease. Direct access to the single-car garage adds convenience.When company comes, the lower level unfolds like a bonus chapter-a guest bedroom, 3PC bath, second family room, and flexible open space for hobbies, work, or cozy nights in. Sound-proof insulation between floors adds comfort. If you're afraid of losing storage, don't be. Nearly 500 sq ft of it is waiting. With municipal services, natural gas, high-speed internet, and no condo fees, this freehold townhome delivers comfort and convenience. Step inside and feel life slow down just enough to savour it - Serenity Place Crescent is more than an address; it's Home! (id:42776)
Peryle Keye Real Estate Brokerage
4 Gryphon Place
Guelph, Ontario
This beautifully updated 3+1 bedroom, 3+1 bathroom home is completely move-in ready and located in Guelph's highly sought-after south end-close to the University of Guelph, Stone Road Mall, schools, parks, amenities, and convenient highway access. Finished from top to bottom with modern style and high-quality craftsmanship, this home offers an exceptional living experience both inside and out.The standout feature is the stunning Scandinavian-inspired chef's kitchen, designed with premium Gaggenau appliances, a sleek induction cooktop, undermount integrated venting system, convection steam oven, separate convection wall oven combo, built-in plumbed cappuccino machine, and an R/O water filtration system. Every detail has been thoughtfully curated for both beauty and performance.The spacious main floor flows effortlessly into bright living and dining areas, while the fully finished lower level provides an additional bedroom, full bath, and generous living space-ideal for extended family, guests, or your teenager. Outside, the large private backyard offers endless room to relax, entertain, and play.This home also features a built-in entertainment system and two separate furnaces, including one dedicated solely to the basement for added comfort and efficiency. With countless upgrades throughout, this property must be seen in person to truly appreciate the level of quality and care that has gone into every space.Move-in ready, stylish, and set in one of Guelph's most desirable neighbourhoods-this is a rare opportunity you won't want to miss. (id:42776)
Royal LePage Royal City Realty
756 Reynolds Drive
Kincardine, Ontario
Welcome to 756 Reynolds Drive in Kincardine.This immaculate, custom-built 2+2 bedroom raised bungalow showcases exceptional pride of ownership inside and out. Built just seven years ago, the home features a welcoming foyer that leads to a bright, open-concept kitchen, living room, and formal dining area. From here, walk out to the covered back porch and take in the backyard oasis-beautiful landscaping, an inground pool, and a pool house complete with an impressive sit-up bar.The fully finished lower level is a perfect family retreat, offering a spacious recreation room with a wet bar, a 4-piece bathroom, and two additional bedrooms, one currently serving as a gym. Don't miss your chance to view this stunning property. Call today to schedule your private showing! (id:42776)
RE/MAX Land Exchange Ltd.
213 Birch Street
Collingwood, Ontario
Red Brick Beauty! Timeless Elegance Meets Modern Luxury! 3 Bed/3 Bath (2194 sf. ~Lot Size 34 X 166). Discover refined living in one of Collingwood's most sought-after neighbourhoods. Perfectly positioned within walking distance to the vibrant historic downtown, scenic trails, and the sparkling shores of Georgian Bay. Stroll to the farmers' market or explore charming local amenities-everything is just moments from your doorstep. Thoughtfully curated with architectural detail, custom craftsmanship, and sophisticated finishes throughout, this residence provides an exceptional setting for modern living and effortless entertaining. MAIN FLOOR HIGHLIGHTS: Impressive modern kitchen with island/gas stove *Great room featuring expansive glass sliders opening to a private backyard oasis with patio and built-in BBQ *Formal dining room *Cozy main floor sitting room *Inviting covered porch *Chic powder room *Two gas fireplaces *Engineered hardwood flooring SECOND FLOOR HIGHLIGHTS: Luxurious primary suite with 5-piece ensuite/ heated floors *Spacious second bedroom *Stylish 4-piece bathroom *Convenient office THIRD FLOOR HIGHLIGHTS: Versatile third-floor bedroom-ideal as a potential art studio, craft room, or creative retreat UPGRADES AND ENHANCEMENTS *Gas furnace/boiler(2023) *Hot water on demand (2023) *2-tonne A/C (2024) *Sprinkler system (2023) *Freshly painted interior (walls/trim/ceilings, 2025) *Two gas fireplaces *Elegant window coverings *Rebuilt front porch & railings (2019) *Rebuilt side entrance deck & railings (2023) *Exterior paint/stain *Upgraded attic insulation *ENERGYWERX SCORE~ 81 (2024)- Very Efficient! LIFESTYLE AND LOCATION: Embrace the four-season lifestyle with world-class amenities at your doorstep: The sparkling shores of Georgian Bay, Blue Mountain Village ,Historic Downtown Collingwood: dining, shopping, cultural events, golf courses, biking & hiking trails. POTENTIAL to add garage/accessory unit~ Buyer to complete due diligence. (id:42776)
RE/MAX Four Seasons Realty Limited
196 Ninth Street
Collingwood, Ontario
ONE OF A KIND OFF-GRID CAPABLE LUXURY HOME light-filled, high-performance, perfectly located in the heart of Collingwood. Sustainably designed and thoughtfully renovated, it delivers what today's buyers want most: sophisticated comfort, lower energy costs, and healthier indoor air quality. Designed to enhance daily lifestyles, this home pairs modern comfort with premium eco-chic features. Currently connected to municipal hydro, gas and water, it also incorporates layered systems enabling fully capable independent off-grid operation whenever chosen. Featuring solar-battery power, an atmospheric water system, and a full 24kW gas generator. The integrated energy system provides exceptional resilience when needed. Inside, natural light fills refined spaces finished with timeless materials. The chef's kitchen includes premium appliances, a Panda marble island and stove frame, Calacatta granite backsplashes. Living areas flow naturally, one centred around a European wood burning stove and the other around a sleek gas fireplace with a walkout to the heated pool and hot tub. A beautiful dining room with barn doors. The main floor primary suite offers direct garden access, a spa inspired ensuite, and double walk-in closets. A functional mudroom with garage entry, a dedicated laundry room, and a 2pc bath complete this level. Upstairs features three bright bedrooms and two full bathrooms. The finished lower level provides flexible space for a gym, guest suite, and a media room. Outdoors, nature and design blend seamlessly with a pool, hot tub, fire pits areas, fruit trees, vegetable beds, and raised herb gardens. This landscape is created for connection, nourishment, and tranquillity. Set on a 83.5 x 165 foot lot, moments from cafes, markets, trails, lake, golf clubs and the beautiful mountains. 196 Ninth represents innovation, sustainability, and modern elegance in perfect harmony. (id:42776)
Sotheby's International Realty Canada
482 Wolsley Street
Huron-Kinloss, Ontario
Discover refined family living in this exceptional 2021-built residence, offering over 4,000 square feet of beautifully finished space on a double-wide town lot. Perfectly positioned on a quiet dead-end street, this home blends stylish design with the warmth, functionality, and comfort every family desires.Step inside to find bright, open-concept living spaces that flow effortlessly across three fully finished levels. The main floor welcomes you with an inviting foyer complete with a spacious walk-in closet-ideal for neatly storing coats, boots, and everyday essentials. The generous living room seamlessly connects to the gourmet kitchen and dining area, where direct access to the private back deck makes entertaining a breeze. Thoughtful touches like a cozy toy-room nook, a dedicated office, and a convenient main-floor laundry with an upper-level chute add everyday ease to the home's elegant design. Upstairs, the luxurious primary suite serves as a private retreat with a spa-like ensuite and large walk-in closet, while four additional bedrooms offer ample space for family, guests, or a second office. The finished lower level adds even more versatility, featuring a spacious recreation area with a bar, a roughed-in full bathroom, and room for a media zone, home gym, or hobby space.The attached 27' x 27' double garage comfortably fits two vehicles with plenty of space left for storage. Outside, the expansive backyard offers endless potential for gatherings, play, or future enhancements. Located steps from scenic walking trails and soccer fields, this property combines tranquility, recreation, and modern comfort within a welcoming, family-friendly neighbourhood. A stunning home where luxury meets everyday livability-crafted for those who value both style and space. (id:42776)
Royal LePage Exchange Realty Co.
119 Third Street
Brockton, Ontario
Welcome to 119 Third Street in the town of Walkerton. This home was built by Candue Homes which is well known for quality and care. Starting with excellent curb appeal and a fully fenced yard along with an oversized driveway and double garage. Inside you will find a great open style layout with large kitchen and living room, along with a dining area and patio doors leading to a covered porch and nice sized rear yard. The layout also allows for privacy with two bedrooms and a full bathroom on one side of the home and the primary bedroom with walk in closet and ensuite on the opposite side. Top the main level off with main level laundry, a natural gas fireplace in the living room and large bright windows. The lower level is partially finished with lots of space to finish as you please as well as oversized basement windows and rough in for a bathroom. Make sure to check this one out. (id:42776)
Exp Realty
111 Wilson Drive
Georgian Bluffs, Ontario
Discover the ultimate four-season waterfront retreat at 111 Wilson Drive, an immaculately maintained and fully renovated property set on the pristine shoreline of Colpoys Bay in Georgian Bluffs. Nestled on a private, flat, tree-lined 70' x 204' lot with breathtaking views of the Niagara Escarpment, this turn-key property offers a sandy walk-out beach, a handcrafted docking system accommodating a 26' boat, multiple watercraft racks, a beach firepit, and a fully equipped Beach House-creating an unmatched setting for swimming, paddling, boating, and family fun. The beautifully updated 1,000 sq ft main home showcases cedar and pine construction, high ceilings, refinished original wood floors, a stunning stone gas fireplace, a high-functioning wood-burning stove, and an open-concept kitchen with custom cabinetry, premium appliances, and a 9'4" island. Thoughtfully upgraded throughout, the home features new windows and doors, insulated steel roofing, municipal water with RO system, hot-water-on-demand, a 2018 septic system, updated electrical and plumbing, fully refinished bathroom, extensive insulation, tile drainage, and a Napoleon natural gas furnace for year-round comfort. Expansive outdoor decking, an 8'x8' deluxe outdoor shower, a designated outdoor cooking deck, an 8-person hot tub, and multiple outbuildings-including a Cabin, a two-level Fort, a Utility Cabin, and the Beach House-enhance the lifestyle experience. Located just minutes from Wiarton, close to golf, trails, beaches, and marinas, this rare offering combines peaceful seclusion with exceptional recreation. A truly turn-key waterfront paradise where memories are made and cherished for generations. (id:42776)
Real Broker Ontario Ltd.
7315 Wellington Rd 30
Guelph/eramosa, Ontario
Step into this spacious 5-bedroom raised bungalow and embrace its unmistakable retro vibe-a style lover's dream with personality you don't find in today's builds. The moment you enter, you'll feel it! Soaring wood cathedral ceilings in the living and dining rooms, creating dramatic lines and warm, mid-century character. The gorgeous stone feature fireplace becomes the natural focal point, echoing that classic 70's charm while still feeling timeless and inviting.The carpet-free layout highlights the home's original details, allowing its vintage appeal to shine through. Think cool architectural touches, natural textures, and wide-open spaces ready to be styled with modern flair or restored to retro perfection. Downstairs, the bright walk-out basement continues the theme with endless potential to embrace a groovy rec room feel, a chic studio, or an expanded family zone. Outside, the sprawling half acre lot offers room to dream, with a 2-car garage and plenty of parking for a busy household.This home is overflowing with character and ready for a buyer who appreciates nostalgic style and wants to put their personal touch on a truly unique property. A rare find that celebrates the best of retro design while offering space, light, and possibility at every turn. (id:42776)
Coldwell Banker Neumann Real Estate
40 Rue Vanier
Tiny, Ontario
Welcome to this beautiful 3+ bedroom detached, all brick bungalow In the sought-after Tiny Beaches! Renovated with a kitchen remodel, upgraded main bath w/heated flooring, and Central A/C. Large picturesque 80 x 132.5 ft lot on a quiet tucked away street, just steps from the stunning beaches of Georgian Bay! Modern O/Concept Kitchen / Dining /Family Room w/ slider to spacious deck over looking privately hedged rear yard! Full finished basement boasts a generous recreation room with a cozy gas fireplace, a second 3 piece bath/laundry area, and a bonus office / 4th bedroom (no closet). Newer outdoor garden shed for plenty of extra storage! This lovely, solid home Is ideal for Buyers looking to get Into a fantastic residential area to either live full time, or for recreational living purposes! Quick possession available. Property is being sold 'As Is'. (id:42776)
Royal LePage Locations North

