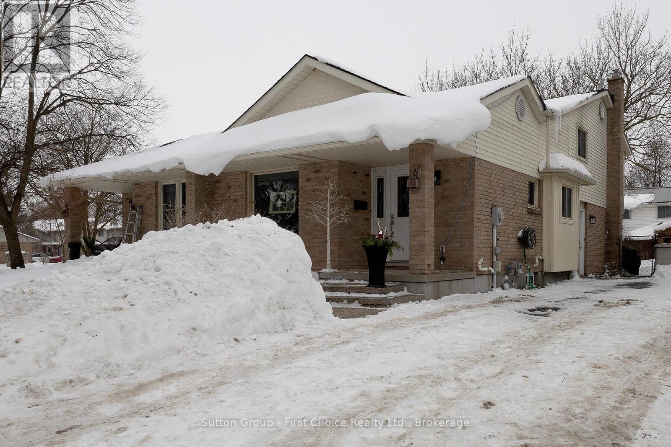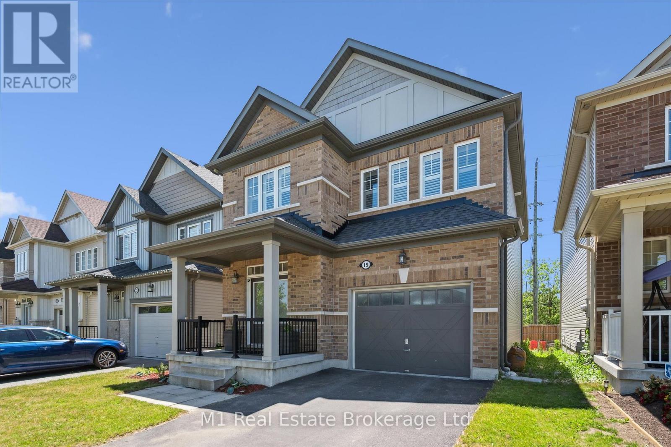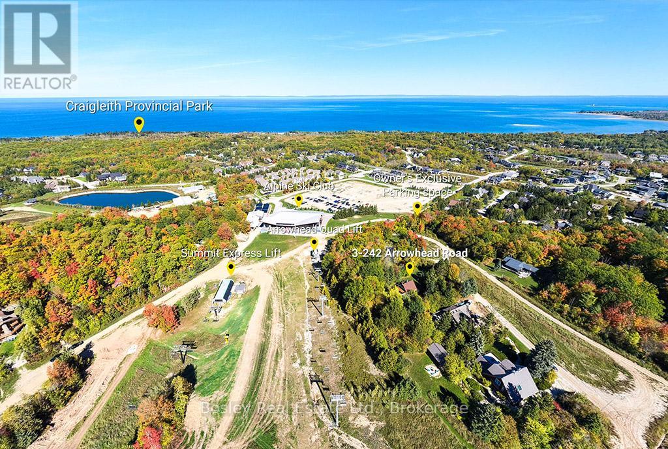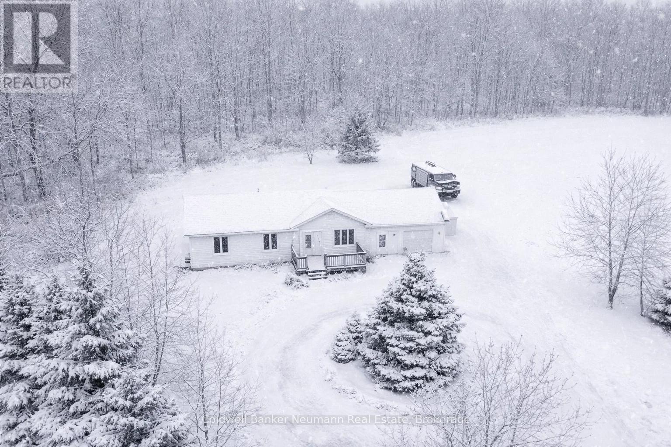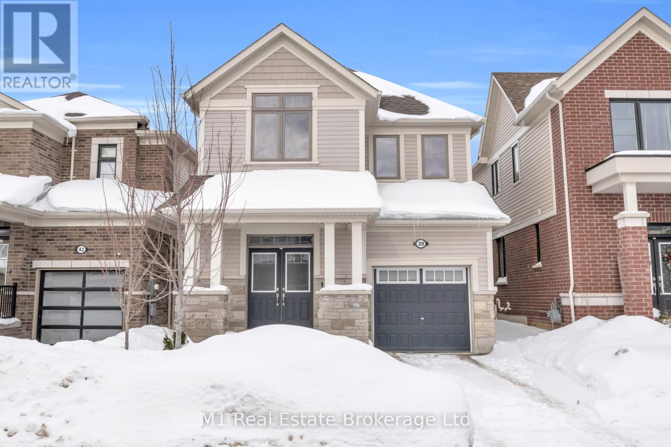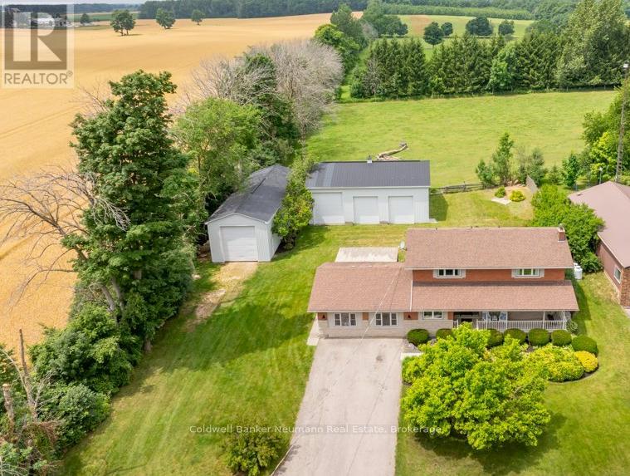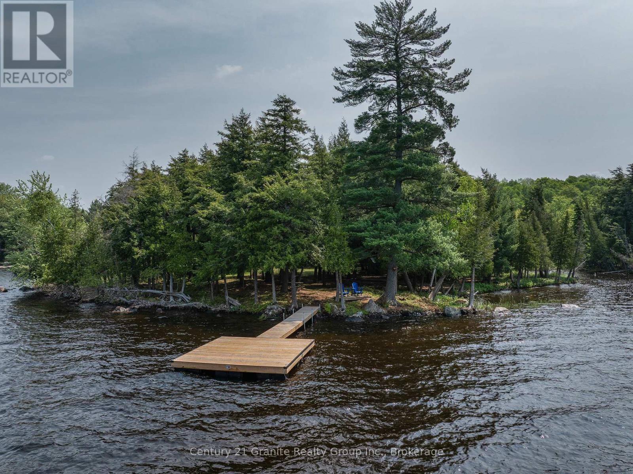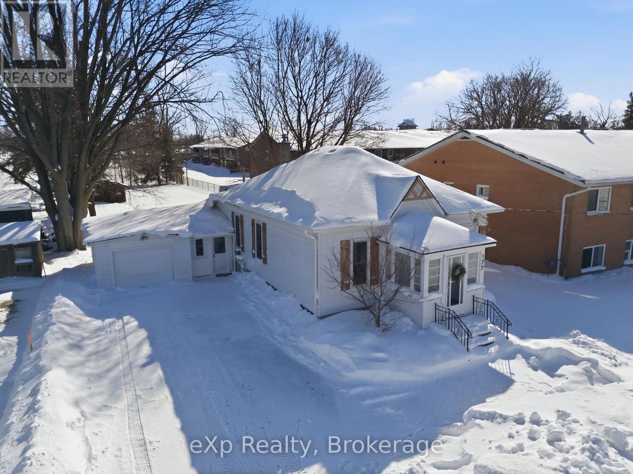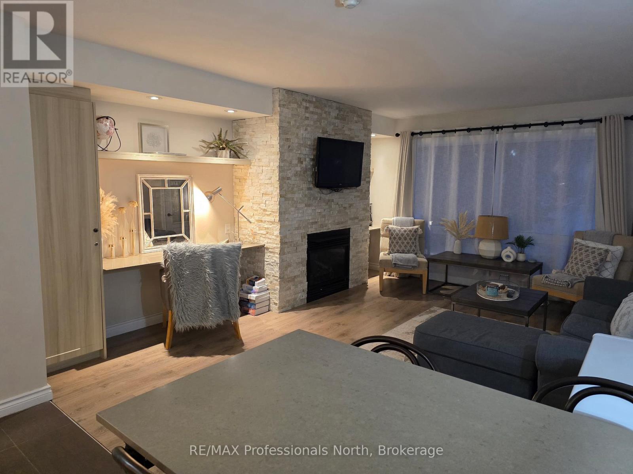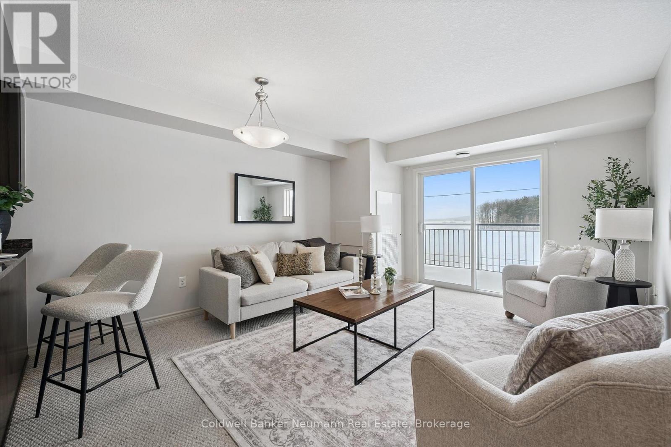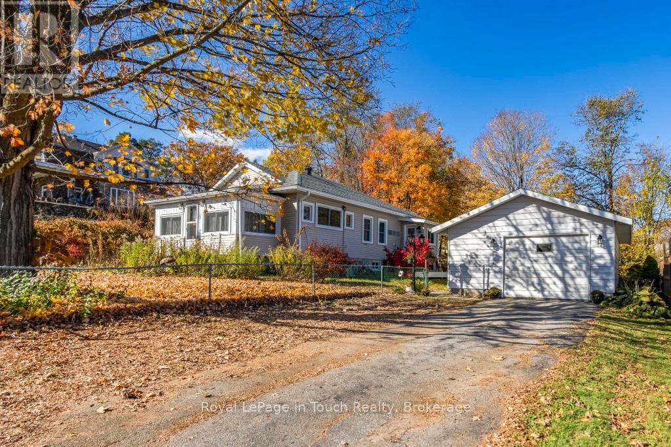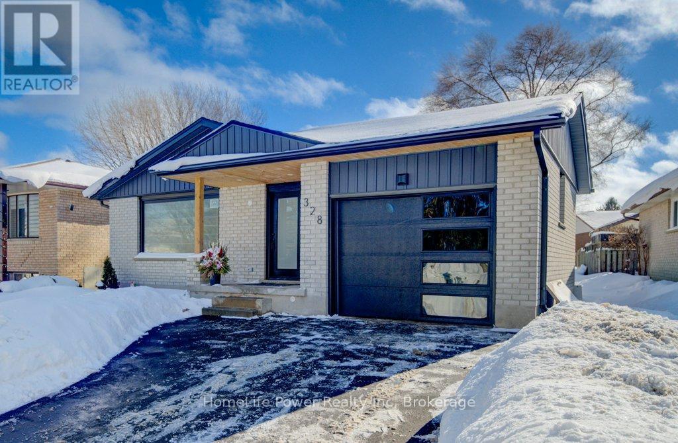6 Polley Place
Stratford, Ontario
Nestled on a quiet, private cul-de-sac, this spacious 4-level backsplit semi offers the perfect blend of comfort and style. Just steps from the scenic T.J. Dolan trails, the home features a beautifully updated kitchen boasting quartz countertops, ample cabinetry, and sleek stainless steel appliances, open living/dining area with a step down to a large family room, complete with a cozy gas fireplace, hard surface flooring throughout and sliders leading to a private fenced backyard with an interlocking patio, shed and pond with waterfall. With three bright bedrooms, two updated bathrooms, and a partially finished basement with a built-in sauna, there is plenty of room to grow. (id:42776)
Sutton Group - First Choice Realty Ltd.
19 Findlay Way
Centre Wellington, Ontario
Welcome to this beautifully upgraded 4-bedroom, 3-bathroom two-storey home on desirable Findlay Way in Fergus. Located in a family-friendly neighbourhood, this home offers a functional layout with thoughtful finishes throughout. The main floor features hardwood flooring, a bright and open living area, and a well-designed kitchen that flows into the dining space ideal for both daily living and entertaining. Upstairs, you'll find four spacious bedrooms, including a large primary suite with a beautifully upgraded ensuite bathroom. The additional bedrooms are perfect for family, guests, or a home office, and the second full bathroom offers convenience for a busy household. With a single-car garage, great curb appeal, and a private backyard, this move-in-ready home is close to parks, schools, and all the amenities Fergus has to offer. (id:42776)
M1 Real Estate Brokerage Ltd
3 - 242 Arrowhead Road
Blue Mountains, Ontario
Rarely offered - live on the slopes of Alpine Ski Club! This original ski-in/ski-out chalet is bursting with original alpine charm and offers a lifestyle few ever experience. Nestled on an expansive 0.9 acre lot, this property provides direct access to the hill along with the convenience of exclusive private parking at the Club. Enjoy four seasons of recreation and relaxation: ski from your door in winter, hike the escarpment in spring, take in the vibrant fall colours, or spend summer days at nearby beaches on Georgian Bay. The wrap-around porch is the perfect vantage point to soak in stunning water views across the Bay and watch the activity of the slopes. This is a unique chance for Alpine Ski Club members to secure a true slope side property-ideal for creating a family retreat, seasonal getaway, or simply enjoying as-is with all the cozy character of a classic chalet. Or, build to suit on the footprint of 844 sq ft and design your dream chalet right on the hill. Opportunities like this are few and far between at Alpine Ski Club. (id:42776)
Bosley Real Estate Ltd.
2540 Hespeler Road
Cambridge, Ontario
Private Country Bungalow on Nearly 14 Acres. Welcome to your own private escape in the heart of the countryside. Nestled on nearly 14 acres of mature trees, natural woodland, and open space, this well-maintained 3-bedroom, 2-bath bungalow offers the perfect balance of comfort, privacy, and endless potential. Surrounded by nature, you'll enjoy peaceful views in every direction, room to roam, and the freedom to create the lifestyle you've been dreaming of. Whether you're a gardening enthusiast, hobby farmer, or simply seeking a quiet retreat, this property offers incredible versatility. With ample space for a future workshop, garage, or storage for recreational equipment, the possibilities are truly endless. Inside, the home features a bright, functional layout with generously sized bedrooms and large windows that fill the space with natural light. The full, unfinished basement provides a blank canvas-ideal for additional living space, a family room, home office, gym, or studio. A rare opportunity to own a private country property with room to grow, explore, and unwind-experience rural living at its finest. (id:42776)
Coldwell Banker Neumann Real Estate
39 Spicer Street
Centre Wellington, Ontario
Imagine pulling up to your new home in charming Fergus and instantly feeling that cozy, small-town welcome.This 3-bed, 3-bath detached house offers 1,900 sq ft of bright, open living space perfect for families. Huge windows flood the main floor with light, and the brand new flooring feels fresh underfoot-ready for movie nights, homework battles, and everything in between.Upstairs you get three spacious bedrooms, including a primary suite with its own ensuite for that little extra peace.The unfinished basement is your blank canvas-rec room, gym, play area, you name it. Best part? You're steps from the brand new Grand River Public School (opened Sept 2025) and close to the new Groves Memorial Hospital. Walkable school runs and top care nearby-what more could you want? Fergus charm, family-friendly streets, and a home that's ready for your story.Ready to see it? This one won't last long. (id:42776)
M1 Real Estate Brokerage Ltd
7776 Mill Road
Guelph/eramosa, Ontario
Country living at its best! This spacious home loved by one family for over 35 years, sits on just shy of an acre of beautifully landscaped land with serene views of open countryside featuring two shops! Offering over 2,700 sq ft of living space, including a 400 sq ft above-grade bachelor style in law suite, ideal for multigenerational living. The main two story home features a large wood kitchen with stainless steel appliances, ample storage, and quartz countertops. In addition to a separate dining room, and a bright living room with an electric fireplace. Main floor laundry, a 4-piece bath, and a dedicated office/flex space provide everyday convenience. The homes second floor features 4 generous bedrooms, and a full 4-pc bath. The fully finished basement offers additional living space and abundant storage. Additionally - the property features a 20kw generator for an added peace of mind to the homeowner. Outside, you'll find two impressive shops: a 20x60 ft gravel-floor shop with 14ft door - perfect for RV or equipment storage - and a 32x47 ft three-bay shop with one, 12ft and two, 10ft doors boasting over 2,700 sq ft of combined shop space for hobbies, business, or storage needs. The backyard is private and landscaped with no rear neighbours. A perfect combination of function, space, and flexibility in a peaceful rural setting. Just minutes to town amenities with a quick drive into Guelph. A must-see! (id:42776)
Coldwell Banker Neumann Real Estate
0 Soyers Lake Road
Minden Hills, Ontario
A truly rare offering on one of Haliburton's most coveted lakes, this remarkable point lot delivers the ultimate combination of privacy, scale, and panoramic big-lake views. With over 533 feet of pristine, deep-water frontage, this west-facing property enjoys all-day sun and spectacular sunset vistas across Soyers Lake. Surveyed in 2025, this property includes ownership of the shore road allowance, providing extra privacy and direct access to the water. The expansive, level terrain offers an ideal building site for your dream cottage or luxury lakefront retreat, tucked into a quiet, natural setting that feels worlds away-yet remains conveniently close to town. A unique highlight of the property is exclusive access to the small island just offshore, which becomes walkable during lower fall water levels, creating a rare and memorable extension of your shoreline. Hydro is nearby, a driveway is already in place, and a dock is included, allowing immediate enjoyment of swimming, boating, and fishing on Haliburton's renowned five-lake chain. Cruise by boat to lakeside restaurants or venture all the way into Haliburton Village with ease. Located just 10 minutes to Haliburton and 15 minutes to Minden, this property offers peaceful seclusion without sacrificing convenience. Whether you envision a refined waterfront escape or a cherished family compound, this extraordinary parcel stands out for its exposure, frontage, and natural beauty. Opportunities like this are exceptionally rare on Soyers Lake. An alternative level driveway option is also available - contact us for details. (id:42776)
Century 21 Granite Realty Group Inc.
177 St David Street
West Perth, Ontario
Welcome to 177 St. David Street-a well-maintained bungalow located on a deep lot, with an attached garage, in the heart of Mitchell. Just minutes from downtown, the arena, park, and tennis & pickleball courts, this home offers both convenience and community. Set on a spacious lot, the property features a concrete driveway with parking for up to six vehicles, ideal for guests or hobbies. Inside, enjoy an open-concept kitchen, dining, and living area, perfect for everyday living and entertaining. A bright sunroom adds extra living space, while main-floor laundry is conveniently located off the breezeway connecting to the single-car garage. Outside, you'll find a storage shed, concrete pad, and a stone firepit. A great setup for relaxing evenings or hosting friends. This home is an excellent opportunity for a first-time buyer, those looking to downsize, or anyone seeking easy main-floor living in a prime Mitchell location. (id:42776)
Exp Realty
52-308 - 1235 Deerhurst Drive
Huntsville, Ontario
Updated 3rd floor Summit Lodge located close to the Main Pavilion. There is no HST on this purchase as it is not on the Resort Rental Program, but could be added if you wish. It comes fully furnished. This suite has two double beds but the Primary Bedroom can accommodate a King bed. With a cozy gas fireplace in the living room, it is perfect for these cold, snowy winters. Being on the top floor, the views overlook the beautiful, forested hill, which is spectacular in the Fall when the colours are magnificent. Deerhurst Resort is an amazing spot to be to enjoy all four seasons in Muskoka. If you're looking to go for a swim in the nearby outdoor pool - you can scope out if it's busy or not right from the comfort of your suite. Being conveniently located close to the Main Building at Deerhurst Resort, you have convenient and easy access to the many activities, restaurants and other amenities. Owners receive discounts on food and beverage as well as some activities plus free use of cross country skis, snowshoes, canoes and kayaks plus the waterfront which has both deep water as well as a shallow beach. There are so many activities to do that no members of the family will be bored in either summer or winter: paintball, tree top trekking, cross country skiing, downhill skiing, snow shoeing, snowmobiling, hiking trails, beach, boating, fishing, indoor and outdoor swimming pools, tennis courts, golf, and much more! This is truly an amazing Resort. All utilities including WIFI and Cable TV are included in the condo fee. (id:42776)
RE/MAX Professionals North
406 - 45 Kingsbury Square
Guelph, Ontario
Top floor 2-bedroom condo overlooking peaceful green space in Guelph's desirable south end! This bright, open-concept home is flooded with natural light from large windows throughout. The modern kitchen features granite countertops, stainless steel appliances including a brand new dishwasher, and ample storage. Step onto your private balcony for morning coffee or evening relaxation. Two generously sized bedrooms offer comfort and flexibility. In-suite laundry features a premium Samsung stacked washer/dryer, while the stylish 4-piece bath showcases granite finishes. One parking spot included. Minutes to grocery stores, restaurants, schools, public transit, and the University of Guelph with easy 401 access. Surrounded by parks and maintained trails. Perfect for professionals, downsizers, or students seeking convenience and quality! (id:42776)
Coldwell Banker Neumann Real Estate
450 Assiniboia Street
Tay, Ontario
Downsizing but still need space to roam? This home is a gem set on over a private half acre with a detached double garage with hydro that offers added workshop, hobby space, man cave or storage. This home offers 1300 sq ft finished space with a warm welcoming atmosphere, full of charm, character and comfort all on one level. This unique home offers original coffered ceilings and strip hardwood flooring and solid 5 panel wood doors and quality trim from a by-gone era. A functional kitchen, cozy bright and spacious living room and separate dining area flows comfortably, convenient laundry area with newer appliances, newer bathroom and a convenient 2nd bath. Soak up the sunshine in the sunroom with natural light or have your morning coffee on the updated deck - a perfect spot to unwind after a busy day. Room to roam in a fully fenced massive private yard with gardens and mature shade trees is a retreat for children, pets, gardening and entertaining family & friends with bonfires on quiet evenings under the stars. This move-in ready property is perfect for first-time home buyers, downsizers or just looking to simplify without sacrificing comfort and space in a quiet family friendly neighbourhood. On municipal services with additional features - newer furnace, newer water heater, newer roof, newer sump pump, central air, garden shed, 2nd drive with gate. Delight in the small town community charm. So much to do with easy access to atving, boating, fishing, swimming, hiking, cycling, snowmobiling, golfing, skiing. Just minutes to the beautiful shores of Georgian Bay beaches, marinas, trails, parks and walking distance to Tay's outdoor rink, park, baseball field, community center and library & local amenities. A short drive to Midland, Orillia and Barrie. Offers endless possibilities for builders, renovators, investor! Don't miss your chance to make this charming and affordable home your own and get into the market. Call today to arrange your own private viewing! (id:42776)
Royal LePage In Touch Realty
328 The Country Way
Kitchener, Ontario
Move-in ready and completely updated from top to bottom! This stunning bungalow features a fully finished basement with a second kitchen-perfect for large or multi-generational families. Enjoy brand-new kitchens and bathrooms, " hardwood floors on the main level,luxury plank vinyl flooring in the basement, and stainless steel appliances throughout.Major upgrades include new roof, windows, exterior doors, furnace, A/C, electrical (ESA approved), and modern light fixtures. Exterior improvements feature new soffits, fascia, eavestroughs, garage door with opener, and a beautiful front entrance with wood ceiling detail and decorative posts.A turnkey home offering space, flexibility, and peace of mind-don't miss it! (id:42776)
Homelife Power Realty Inc

