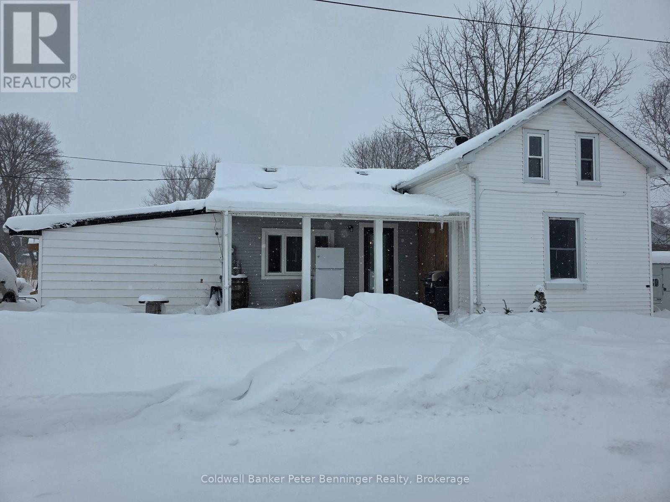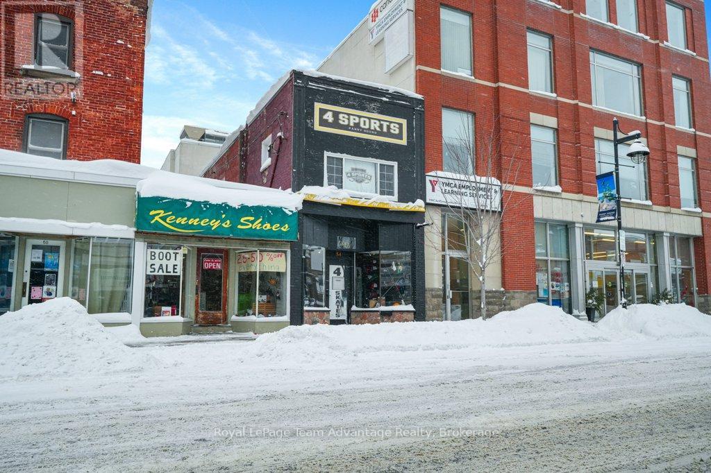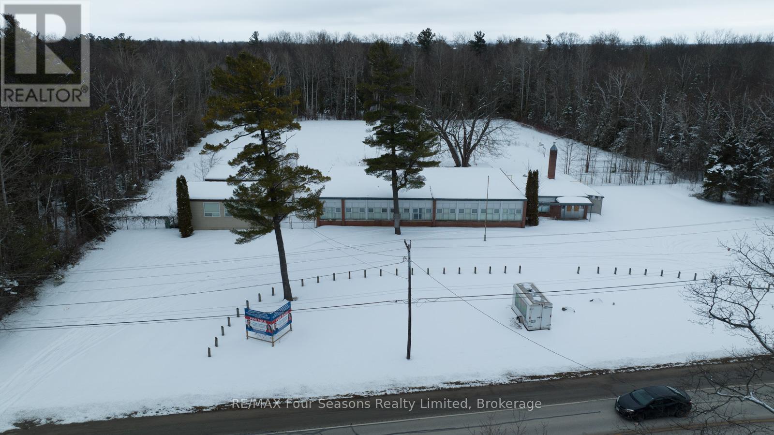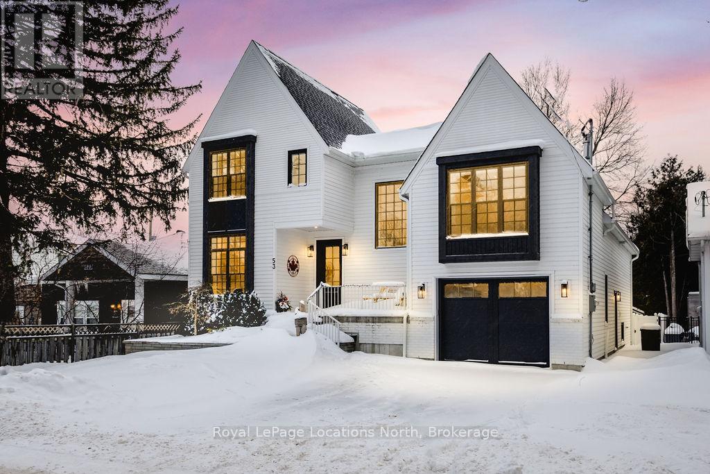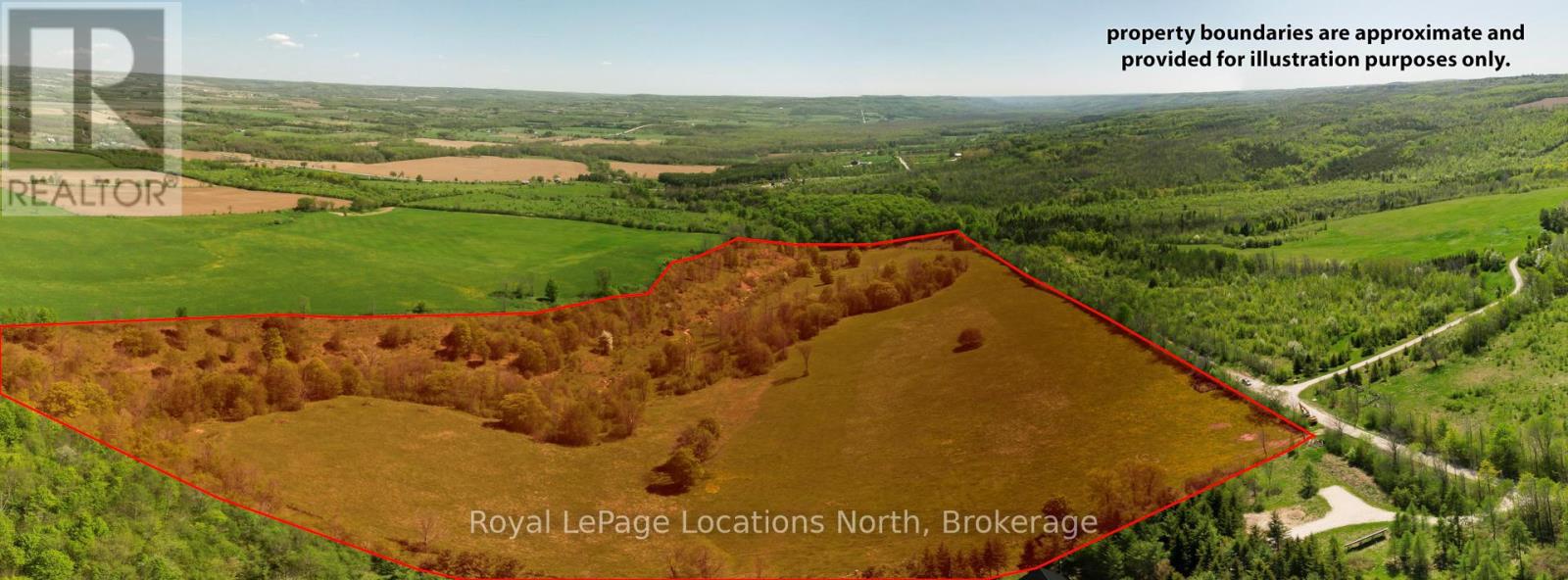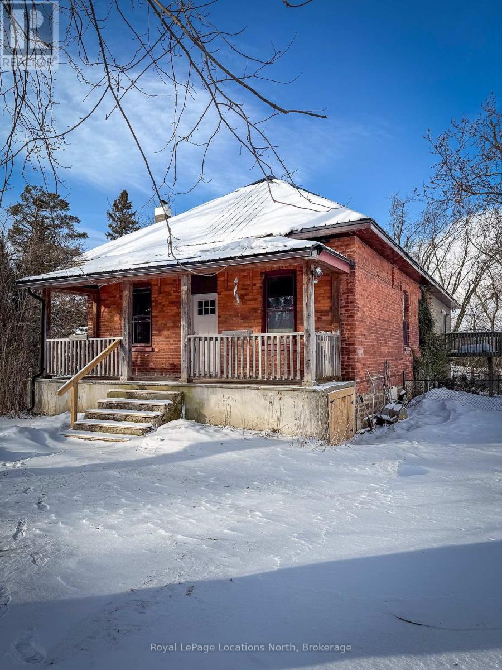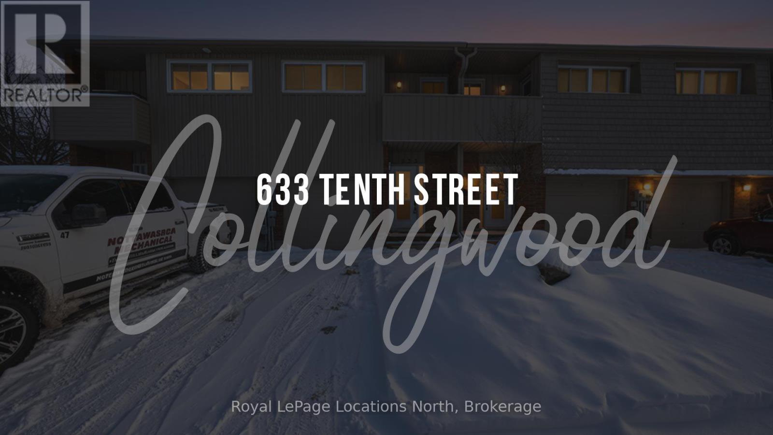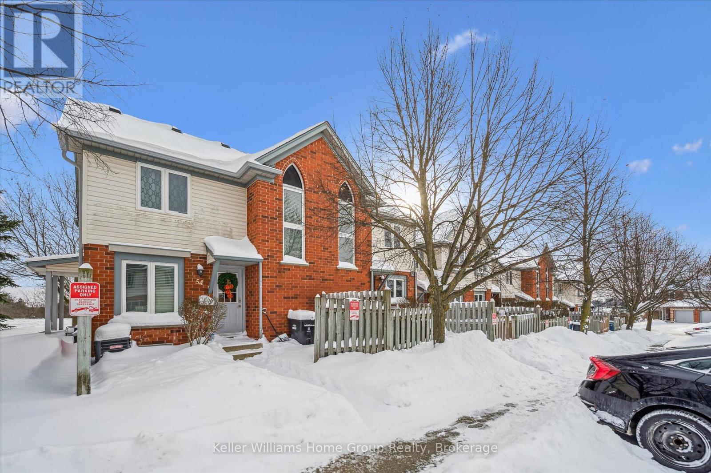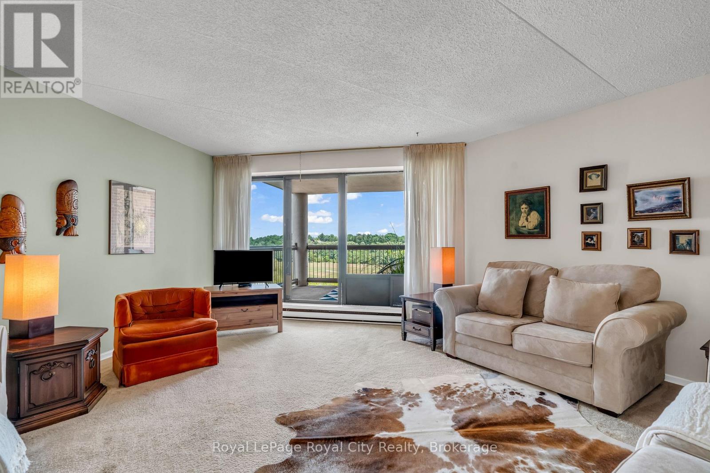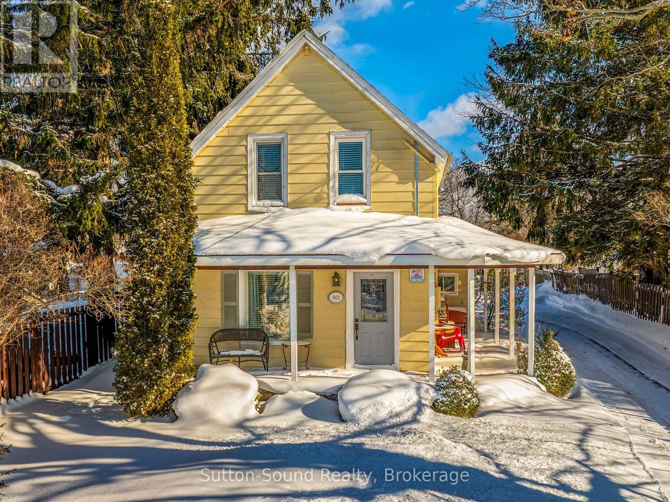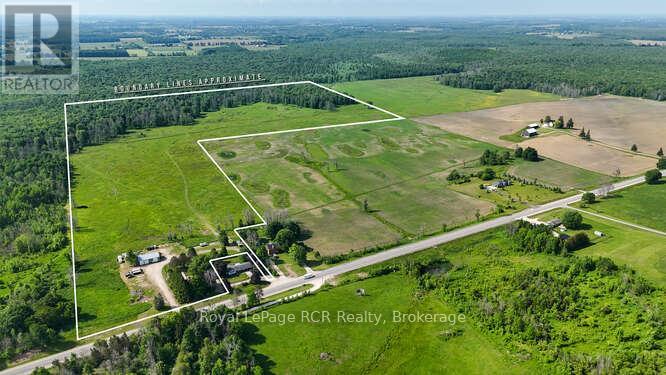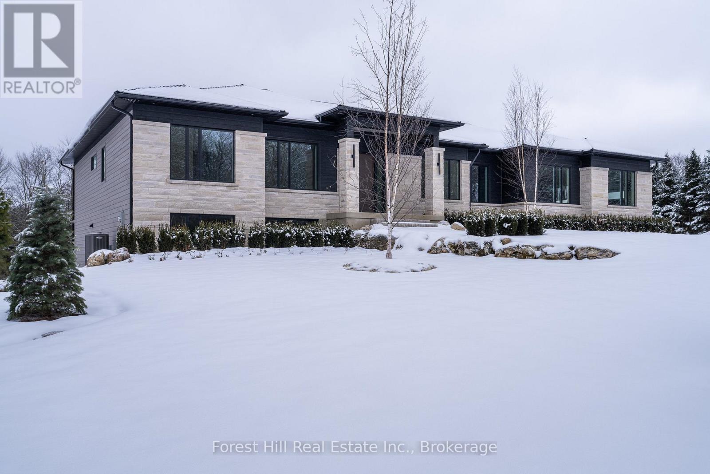450 Victoria Street N
Arran-Elderslie, Ontario
Lovely century home on a large waterfront lot in Paisley is now available for you to enjoy! Seller is finishing up a few cosmetics but you'll want to see this well priced home, and maybe you'll take over a bit of painting or trim? From the covered front porch you'll walk in to a large eat-in kitchen with a pantry! Primary and second bedrooms are on the main floor, with laundry facilities making up part of the Primary Suite. Large living-room showcases original features along with a glowing gas fireplace. Back of the house has a spacious three season enclosed Sunroom with views across the back yard to the pergola and Willow Creek! Upstairs is a roomy loft with water views, leading to bedroom number three! Tucked away is a practical storage room/closet. Lot is flat with sloping banks leading down to Willow Creek which is perfect for fishing or frogging! Beautiful setting well placed near the grocery store and other downtown amenities, yet quietly tucked away. Older detached garage adds icing on the cake! Welcome home! (id:42776)
Coldwell Banker Peter Benninger Realty
54 James Street
Parry Sound, Ontario
Established Sports Retail & Service Business and building - Parry Sound. 4 Sports is a well-established community-trusted sports retailer serving Parry Sound for over ten years. Built with hockey at its core the business offers equipment sales, skate sharpening, fittings and year-round support for players, families and teams. The business operates year-round expanding beyond hockey into summer sports while also providing custom apparel services including custom jerseys and team wear, in-house embroidery, heat pressing for businesses, organizations, teams and individuals creating diversified, consistent revenue streams. With a local arena now maintaining year-round ice demand for hockey services, sales and skate sharpening is expected to grow into a true 12-month operation. The current owners are seeking to transition the business to new owners who value sport, community and Parry Sound. A strong foundation, loyal customer base and proven systems are in place-offering an excellent opportunity for a passionate owner-operator or young family to continue a respected local legacy. (id:42776)
Royal LePage Team Advantage Realty
3267 Mosley Street
Wasaga Beach, Ontario
Discover an exceptional investment opportunity in the heart of Wasaga Beach with this remarkable four-acre institutional property that presents unlimited potential for the discerning developer or entrepreneur. This substantial parcel, currently zoned for institutional use, welcomes a diverse range of possibilities including medical facilities, nursing homes, funeral services, or other community-oriented enterprises. The existing schoolhouse structure on the property offers a solid foundation for renovation, allowing investors to reimagine the space according to their unique vision. For those considering alternative directions, the potential for mixed-use commercial development adds another layer of appeal to this already compelling offering. The generous lot size provides ample room for expansion, future development phases, or the creation of inviting outdoor spaces that could enhance any institutional or commercial operation. Abundant parking possibilities ensure that visitors, staff, and clients will find convenient access to your establishment. Location proves paramount with this property, and the surroundings deliver impressive value. Situated within comfortable walking distance of Playtime Casino and the renowned beach areas, foot traffic and visibility come naturally. The anticipated arrival of major retail development in the area signals strong economic growth and increasing demand for services in this thriving community. Nearby amenities include established grocery shopping at Real Canadian Superstore and easy access to Wasaga Beach Provincial Park. At this dramatically reduced price point, the value proposition becomes undeniable for investors seeking to establish a presence in one of Ontario's most beloved beach communities. (id:42776)
RE/MAX Four Seasons Realty Limited
53 Niagara Street
Collingwood, Ontario
Fall in love with this spectacular custom-built Vandermeer home just steps from Georgian Bay at Sunset Point, one of the area's most sought-after waterfront neighbourhoods. Offering over 3,700 sq ft of luxury living space, this 3+2 bedroom, 4 bathroom residence blends timeless craftsmanship with elevated modern finishes.Designed with 9-ft interior doors, upgraded hardware, wide-plank white oak hardwood flooring, and soaring 12-ft beamed cathedral ceilings with shiplap and pot lights, the home delivers an airy, open-concept layout ideal for both everyday living and entertaining. The gourmet designer kitchen features a statement centre island, stainless steel appliances, and a wet bar, seamlessly flowing into the dining and family rooms.The main-floor primary suite is a true retreat with a spa-inspired 5-piece ensuite, floating soaker tub, glass shower, heated floors, double quartz vanity, and walk-in closet. A second main-floor bedroom or office adds flexibility for guests or remote work.The upper loft family room and finished lower-level recreation room, both with gas fireplaces, offer multiple living spaces for families or multigenerational living. The basement includes two additional bedrooms, a wet bar, and rough-in for heated floors, making it ideal for guests or extended family.Enjoy summer evenings on the covered back deck, a fenced yard, and direct access from the mudroom/ski locker with inside garage entry, perfect for four-season living near the bay. With three gas fireplaces, central air, central vacuum, and premium finishes throughout, this home offers luxury, comfort, and location in equal measure. (id:42776)
Royal LePage Locations North
23 3rd Line D Line E
Grey Highlands, Ontario
An exceptional opportunity to acquire 45 acres of pristine vacant land, ideally situated just west of the charming hamlet of Heathcote in the heart of Beaver Valley. Surrounded by the natural beauty of Grey County, this remarkable property offers outstanding potential for a private retreat, recreational getaway, or long-term investment.Featuring mature woodlands, gently rolling terrain, and peaceful seclusion, the setting invites you to embrace an active outdoor lifestyle. Create your own hiking and snowshoe trails, enjoy cycling along scenic country roads, fish in the nearby Beaver River, or access several acclaimed golf courses in the surrounding area.Whether you envision a secluded sanctuary, an adventure base, or a thoughtfully planned development opportunity, this property represents a rare chance to own a piece of Ontario's most sought-after four-season playground. Location: Minutes from Heathcote; close to Thornbury, Blue Mountain, and Collingwood. Zoning: NEC....Nearby Recreation: Trails, cycling, fishing, golf, and more. Let your imagination take shape. Contact us today to arrange a private tour and experience the full potential of this extraordinary property. (id:42776)
Royal LePage Locations North
9038 County Rd 91 Road
Clearview, Ontario
Own a true piece of local history in Duntroon. This exceptional property is being offered for sale for the first time in decades. Set on just over one acre, with a year-round stream defining part of the boundary, the setting is as charming as it is full of possibility. The original three-bedroom, one-bath brick bungalow features high ceilings and the character reminiscent of a Regency-style bungalow. A thoughtfully designed modern addition introduces a separate three-bedroom, two-bath accessory apartment with its own entrance. Together, the spaces offer more than 2,400 square feet of living area-ideal for creating a memorable vacation retreat, accommodating extended family, or maintaining distinct spaces to suit your lifestyle or investment goals. Perfectly positioned for four-season enjoyment, Devil's Glen Ski Club is just seven minutes away, with Highlands Nordic and Duntroon Highlands Golf Club even closer. With limited seasonal and short-term rental opportunities in the area, this property stands out as a rare and compelling offering. (id:42776)
Royal LePage Locations North
633 Tenth Street
Collingwood, Ontario
Welcome to Vista Blue, a townhouse development in the southwest end of Collingwood with lots of visitor parking and a short drive to the ski hills and golfing. This home has numerous perks - no carpets, and freshly painted, sunken living room with a gas fireplace and walkout to a deck. Kitchen with four stainless steel appliances and an adjacent dining area. Upstairs there are 3 bedrooms, a four piece bath, plus the master bedroom has an ensuite two piece powder room and walkout to a private balcony. The full basement features a 2 piece bath, a standalone shower, a sauna and a sunken rec room. This home also offers forced air gas heating, central air conditioning, an attached single car garage, and a private driveway. The price is right for first time home buyers, investors, or skiers. Come for a viewing and make this home. (id:42776)
Royal LePage Locations North
53 - 920 Edinburgh Road S
Guelph, Ontario
Attention investors, U of G parents, first-time buyers, and downsizers! Discover this beautifully maintained 3+1 bedroom, 3-bath condo townhouse in the highly sought-after Towns at Foxbend community in Kortright West. Offering over 1,500 sq. ft. of thoughtfully designed living space and low condo fees, this home is a smart and stylish choice. Enjoy the open-concept main floor, featuring a bright kitchen and dining area that flows seamlessly into a spacious living room with large front windows. Step outside to the charming front porch, perfect for your morning coffee. Upstairs, you'll find three generous bedrooms and a full bath, ideal for families or guests. The finished lower level includes an additional bedroom with an egress window, a flexible office/rec room, and a convenient 3-piece bath. With two parking spaces right outside the back door and easy access to public transit, shopping, grocery stores, parks, and schools, this inviting home offers an unbeatable combination of comfort, convenience, and location. (id:42776)
Keller Williams Home Group Realty
803 - 22 Marilyn Drive
Guelph, Ontario
Enjoy peaceful park views and a front-row seat to Guelph's seasonal cultural events including fireworks, Ribfest, and live outdoor concerts, all from the comfort of your private balcony. Welcome to Unit 803 at 22 Marilyn Drive, a bright and spacious 2-bedroom, 1-bath condominium offering over 1,200 sq ft of thoughtfully designed living space overlooking Riverside Park.This well-maintained, sun-filled residence features generous living spaces, bedrooms, and excellent natural light throughout. The functional layout provides ample space for comfortable everyday living, entertaining, or a dedicated home office. Ideally situated in one of Guelph's most established and desirable neighbourhoods, residents enjoy convenient access to shopping, restaurants, public transit, scenic walking trails, and year-round community amenities, all just steps from the building. This unit also comes with one underground parking space. A wonderful opportunity for professionals or downsizers seeking space, comfort, and a tranquil setting without sacrificing location or convenience. (id:42776)
Royal LePage Royal City Realty
601 Dawson Street
South Bruce Peninsula, Ontario
Charming 1.5-Storey Home in the Heart of Wiarton. This inviting property features two spacious bedrooms and two bathrooms, offering a cozy yet highly functional layout. Ideally located close to local amenities, it combines convenience with small-town charm. A standout feature is the large garage, providing ample storage and workspace, complete with a loft above-perfect for a studio, home office, or guest area. Recent upgrades include a new wall furnace, stove, and a beautifully renovated primary bathroom, adding modern comfort and style. Ideal for first-time buyers, retirees, or anyone seeking a peaceful lifestyle without sacrificing convenience. (id:42776)
Sutton-Sound Realty
202122 21 Highway
Georgian Bluffs, Ontario
Work and Live - 125 Acres | Heated Workshop - Just a couple of minutes from Owen Sound Welcome to country living with all the extras! Potential Commercial operation with its own separate lane entrance to 60'x34' three-bay heated workshop/garage with its own 200 amp service and one hoist. Situated on a gorgeous property with meandering trails for snowmobile and atv along the Potawatami River, the property also has a 3 bed, 2 bath side split home offers space, style, and serious functionality. Step inside to find a spacious layout that includes a large kitchen and dining area with stainless steel appliances perfect for hosting. The generous rec room features a cozy propane fireplace, and there's no shortage of storage throughout. Three generous sized bedrooms on the upper level with a four piece bath. Loaded with upgrades in the past five years: furnace, A/C, 200 amp electric panel, water softener. Outside is an entertainers dream: in-ground heated pool, poolside cabana with a bar, and room to roam. With a mix of cleared land and bush, this 125-acre parcel offers endless potential for farm, recreation, home business, or just breathing room. Plenty of parking and a separate commercial sized lane space add loads of potential for a business operation. This is your chance to own space, privacy, and versatility with the convenience of a highway location. Book your private showing today. (id:42776)
Royal LePage Rcr Realty
Royal LePage Estate Realty
147 Blue Jay Crescent
Grey Highlands, Ontario
A stunning blend of modern luxury and thoughtful design, this custom-built home is set on a private 2-acre lot and offers an exceptional setting for family or multi-family living. The expansive 2,900 sq ft main floor features soaring 10-foot ceilings and oversized windows that flood the home with natural light. At the heart of the home, the chef's kitchen impresses with a dramatic Caesarstone waterfall island, premium Jennair appliances, floor-to-ceiling custom cabinetry, and a walk-in pantry-perfect for everyday living and effortless entertaining. The open-concept living and dining areas are warm and inviting, highlighted by a custom woodwork entertainment wall and sleek linear gas fireplace. Step out from the dining area or the private primary suite onto the covered porch and enjoy a peaceful backdrop of mature maple and spruce trees, ideal for morning coffees or evening gatherings. Designed for real life, the main level includes two additional bedrooms, a stylish full bathroom, powder room, dedicated office, and a generous laundry/mudroom built to handle active lifestyles. The expansive 2,700 sq ft walkout lower level offers endless potential for a rec room, kids' zone, gym, or in-law suite. An oversized three-car garage provides direct access to both levels for seamless daily living. Ideally located just minutes from Beaver Valley Ski Club, hiking trails, and the new hospital, this is a home that truly balances luxury, comfort, and lifestyle. Tarion warranty included. A rare opportunity to secure a beautifully crafted home designed for how families live, grow, and gather. (id:42776)
Forest Hill Real Estate Inc.

