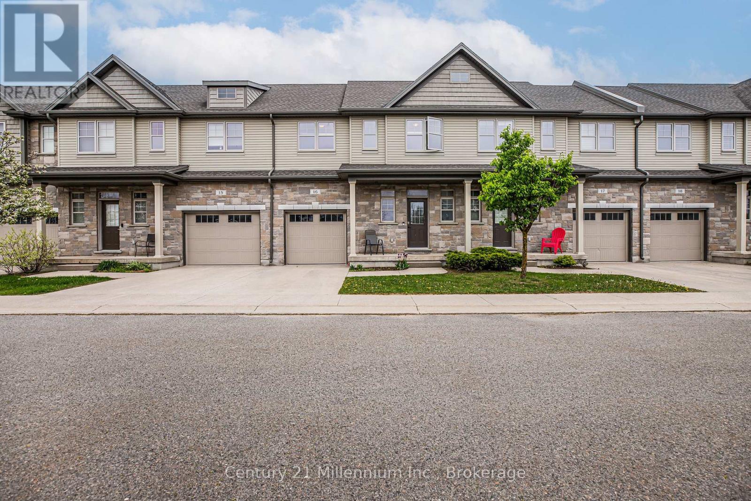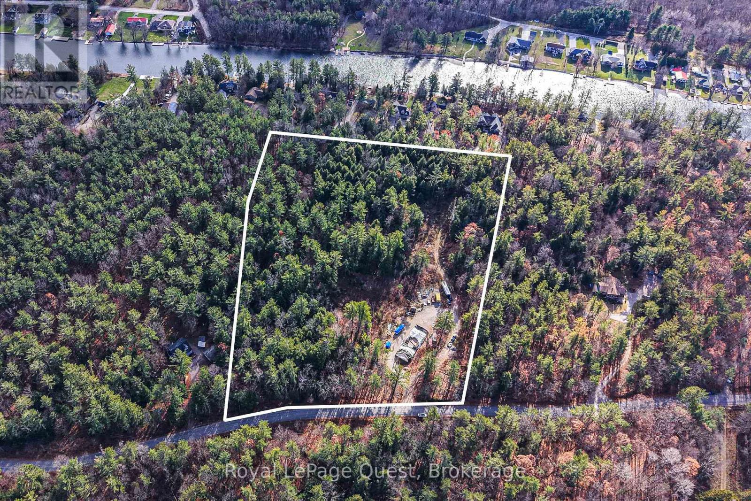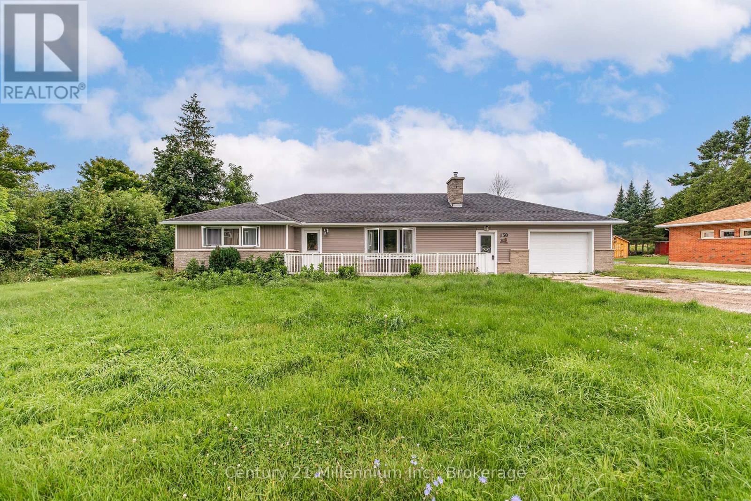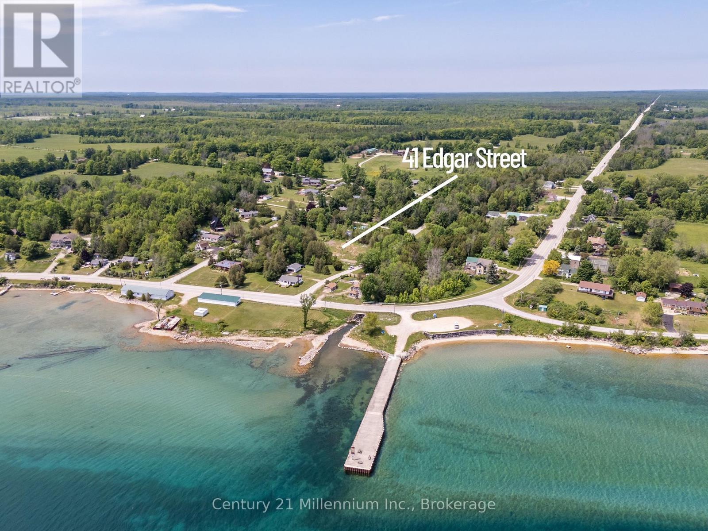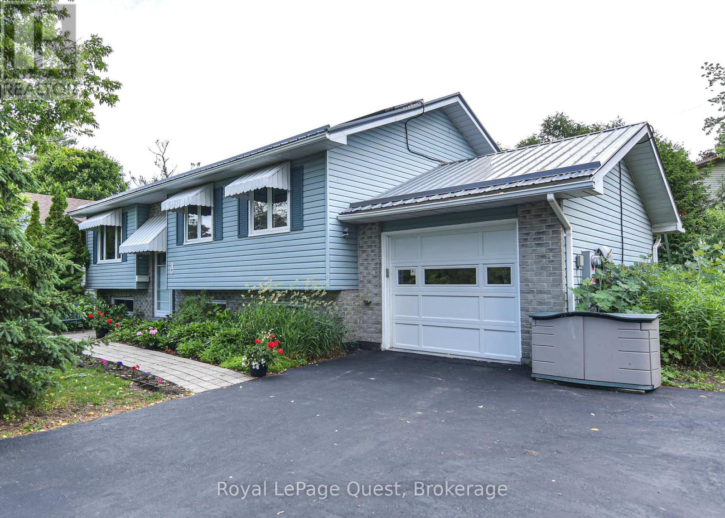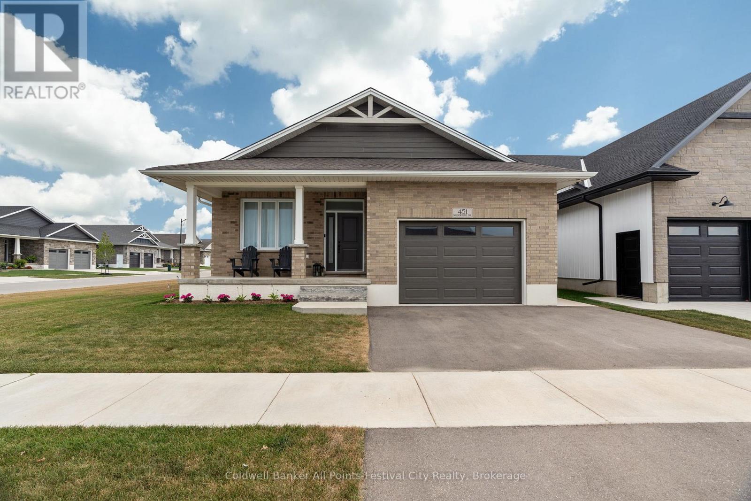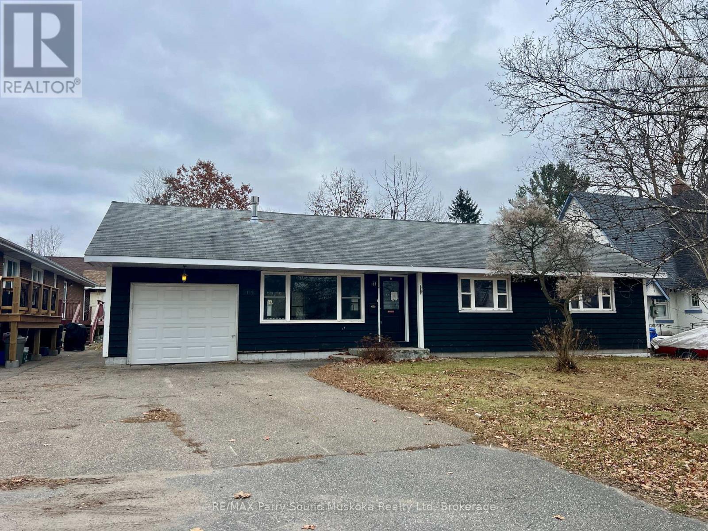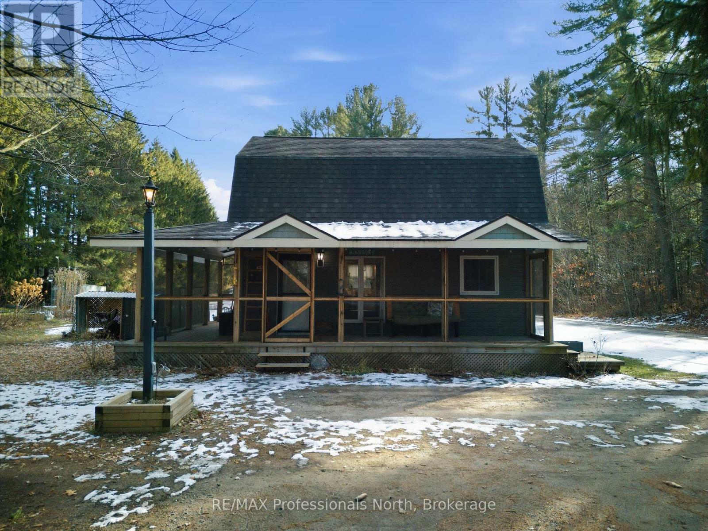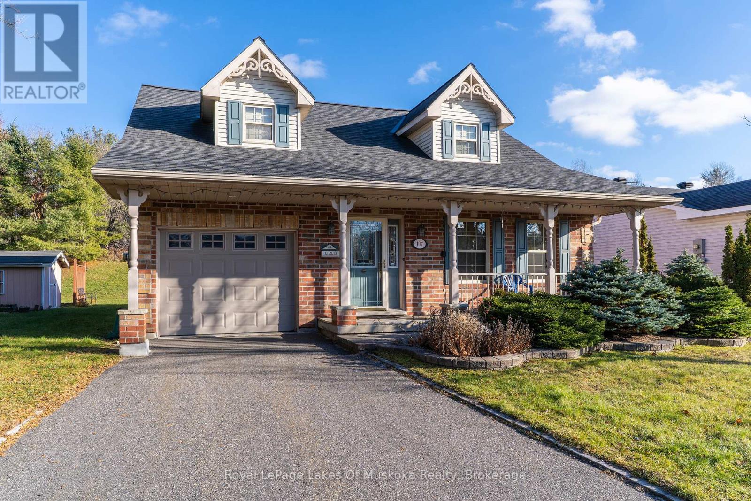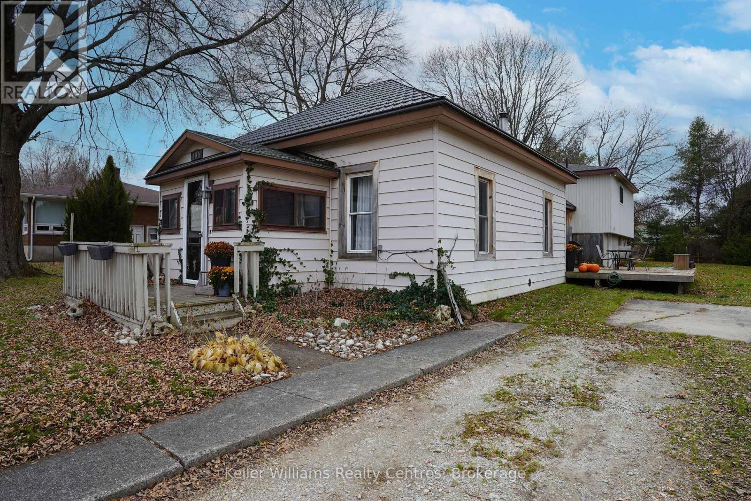Unit #16 - 935 Goderich Street
Saugeen Shores, Ontario
This townhouse offers a spacious and functional layout. Enter the main floor to an open concept kitchen and living room, walkout from the kitchen onto a private outdoor sitting area, plus 2 pc bath. The upper level has three bedrooms and two full bathrooms. Finished basement includes bonus space and a 2pc bathroom. Personal drive way and garage include two parking spaces. Located in a vibrant yet peaceful community, this home is perfect for investors or first-time home buyers looking to enjoy small-town living with access to all essential amenities. The location is great, offering easy access to everything you need including, schools, parks, and beaches in Port Elgin. (id:42776)
Century 21 Millennium Inc.
1267 Graham Road
Gravenhurst, Ontario
10.17 Acre Parcel of Land in Gravenhurst. Easy Access to HWY 11 North/South Bound. Zoned RB-7 (permitted uses include but not limited to Single Family Detached home, Duplex, Garage, Warehouse.) Buyers to do their own due diligence. Quick closing available. (id:42776)
Royal LePage Quest
130 Main Street
Northern Bruce Peninsula, Ontario
Discover this 3-bedroom, 1-bathroom bungalow located on Main Street in Lions Head, offering serene field views and breathtaking sunsets from your own backyard. Step into a spacious living room, featuring a cozy wood-burning fireplace, perfect for warm, relaxing evenings. The large eat-in kitchen is great for family gatherings, complemented by good-sized bedrooms and a well-appointed four-piece bathroom. An attached garage provides convenience and additional storage. Recent updates include new windows and doors, along with updated vinyl plank flooring in the mudroom and laundry area. This home beautifully blends comfort and modern living. (id:42776)
Century 21 Millennium Inc.
Pcl 41 Edgar Street
South Bruce Peninsula, Ontario
This vacant lot offers an elevated position with breathtaking views of Georgian Bay, in the peacefully community of Colpoy's Bay. The lot has been cleared and is ready to build your dream home or vacation retreat. Just minutes away from the town of Wiarton, you'll enjoy convenient access to shopping, dining, and local amenities. Close proximity to water activities and nature trails. (id:42776)
Century 21 Millennium Inc.
9 Dancy Drive
Orillia, Ontario
Tucked away on a quiet, family-friendly dead-end street, this charming 3+1 bedroom, 2-bath gem blends comfort, efficiency, and opportunity-all in one inviting package. From the moment you arrive, you'll sense the pride of ownership that shines through every detail of this well maintained home.Step inside to a bright, freshly painted main floor filled with natural light, thanks to newer windows and doors. The spacious, open layout is ideal for family living, while the fully finished lower level-complete with an additional bedroom and convenient walk-up to the garage-offers incredible in-law suite or teen retreat potential.Enjoy peace of mind with major updates already done: new furnace, new hot water heater, new stove, and a heated garage. Outside, the fenced backyard is perfect for kids, pets, or relaxing summer gatherings, while the steel roof and newer solar panels (with a 20-year warranty!) help you save on energy costs for years to come.Also included are: Sofa and 2 lazy-boy chairs,white wardrobe downstairs,cabinet in laundry room, glass door pantry in kitchen, patio furniture in porch, park bench and picnic table, entertainment unit in the bedroom, metal cabinet and shelving in the shed and garden toolsLocated minutes from schools, parks, shopping, and all the best Orillia amenities, this home offers unbeatable value for families or investors alike. (id:42776)
Royal LePage Quest
451 Woodridge Drive
Goderich, Ontario
Introducing 451 Woodridge Dr, an exceptional opportunity within the newly developed Coast subdivision in Goderich. Skip the wait for a new build - this move-in ready home is completely finished and ready for you today. This beautifully designed legal duplex has modern amenities with a versatile layout - ideal for both personal living and rental income. Looking to offset your mortgage? Live on the main floor and rent out the lower level suite as a short-term rental. It's a setup that fits right in the local bylaw requiring owners to live on-site. Best of all, the property comes with the lower level fully furnished, ready to rent out right away. Upper Level Highlights a welcoming & expansive foyer leads into a bright, open space; a spacious guest bedroom complemented by a stylish 4pc bath and a dedicated laundry room; a massive combined kitchen, dining & living area that is perfect for family gatherings and entertaining; a luxurious primary suite features a generous walk-in closet and a 3pc bath, offering a private retreat. Lower Level Features: complete with its own separate entrance and utilities, this level is perfectly suited for short or long-term rentals; two comfortable bedrooms & a modern 4 pc bath create a self contained living space; large windows in the kitchen, dining & living area bathe the space in natural light. Outdoor & additional amenities: enjoy serene mornings on the covered front porch with a glimpse of Lake Huron or host delightful evenings on the back covered porch. An attached garage and double-wide drive enhance convenience. With potential for rental offset, this property presents an attractive investment opportunity alongside a beautiful, fully furnished home. Come and discover all that 451 Woodridge Dr. has to offer - a residence that truly has it all. (id:42776)
Coldwell Banker All Points-Festival City Realty
119 Gibson Street
Parry Sound, Ontario
*Conditionally Sold. IN TOWN DESIRABLE 2 BEDROOM, 2 BATH BUNGALOW! Attached garage 25' deep, Open concept design, Updated kitchen & baths, Full basement with recreation room, Large den, Rough in bath, Being sold in 'as is' condition, Vacant with quick closing available. (id:42776)
RE/MAX Parry Sound Muskoka Realty Ltd
301 - 65 Bayberry Drive
Guelph, Ontario
Welcome to 301-65 Bayberry Drive, a bright and beautifully cared-for 2-bedroom plus den condo in the sought-after Wellington building at the Village by the Arboretum. This Periwinkle suite feels instantly welcoming with its fresh, neutral décor and sunny south-facing exposure that fills the space with warmth throughout the day. The kitchen is truly the heart of the home - complete with a generous island that's perfect for cooking, gathering, or simply catching up with friends over coffee. The great room offers elegant hardwood floors and wonderful natural light thanks to the many large windows, creating an inviting space to relax or entertain, and spacious enough for living & dining. A wide foyer sets a gracious tone as you enter, leading to a versatile den that makes an ideal home office, reading corner, or quiet retreat. The primary suite provides a peaceful place to unwind, featuring a 3-piece ensuite with a walk-in shower and a spacious walk-in closet. In the guest wing, you'll find a comfortable second bedroom and a full bath - perfect for overnight visitors. The suite also includes an in-unit laundry room for everyday convenience. Step outside onto the balcony and enjoy a generous outdoor space, ideal for morning coffee or an evening breeze. Additional comforts include a secure indoor storage locker and an extra-wide underground parking space - thoughtful touches that make daily living effortless. Beyond the suite itself, the Wellington offers an exceptional lifestyle. Residents enjoy access to the Village's outstanding amenities and an active, welcoming community that truly defines adult living at its best. This lovely condo is ready to be enjoyed - don't miss the opportunity to make it yours. (id:42776)
Planet Realty Inc
185 Muskoka 10 Road
Huntsville, Ontario
Discover the perfect starter home in the ever-popular village of Port Sydney, Muskoka - where community charm meets everyday convenience. Just a short walk to the beautiful sandy beaches on Mary Lake, you can start your mornings with a lakeside stroll and finish the day with an ice cream from the beloved General Store. With VK Greer Public School close enough for the kids to walk, this location truly makes family life easy. This inviting 3 bedroom, 2 bath, two-story home offers comfort, style, and room to grow. The gourmet kitchen is a standout, featuring a center island, granite counters, and a welcoming layout perfect for cooking, gathering, and connecting. Enjoy the convenience of main-floor laundry and the easy flow of the home designed for real living. Step outside to a sprawling rear yard - an ideal place to plant your garden, set up a play area, or simply relax while the ids explore. Summer evenings were made for the screened-in porch, perfect for cocktails, casual dinners and quiet sunset moments. Situated between Bracebridge and Huntsville, this Port Sydney gem offers the best of Muskoka livings with all the small town charm you've been searching for. A friendly neighborhood, natural beauty, and a home filled with possibility - come see why this could be perfect for the next chapter of your family. (id:42776)
RE/MAX Professionals North
107 Milton Street
Bracebridge, Ontario
Charming & well maintained in-town home located only minutes from downtown Bracebridge! This wonderful 3 bed/2 bath home features a welcoming entrance foyer into bright & cheery main floor offering; inside access to the single car attached garage, living room & formal dining with hardwood floors & gas fireplace, kitchen w/stainless appliances & ample cupboard space, main floor primary bedroom, 4pc bath & a lovely 3 season sunroom with cathedral ceilings & walkout to the back yard patio. 2nd floor features 2 generously sized bedrooms w/dormers & a 4pc bathroom. Basement has a finished Rec room area with a free standing gas fireplace & a large utility/laundry room with lots of storage space. Forced air gas heating, central air conditioning, on demand hot water, central vac & town services make this lovely home a wonderful low maintenance option for you and your family. (id:42776)
Royal LePage Lakes Of Muskoka Realty
494 Isaac Street
South Bruce Peninsula, Ontario
Large Starter Home With Potential Granny Suite or Separate Self Contained Apartment With View Of Colpoy's Bay [ Georgian Bay ]. Walking Distance to All The Town Of Wiarton Amenities Including a Waterfront Park, Arena, Hospital & Shopping. The Newer Addition With Fully Finished Upper Level And Potential Self Contained Apartment In Lower Level Was Built To R2000 Standards And Just Needs Interior Finished To Your Specs. Also Has A Separate Ground Level Walkout. 5 Bedrooms And 2 Bathrooms with a Home Office [FIBER OPTIC INTERNET] Is Just Waiting For Your Creative Touch. Nice Size Lot Completes This Package 68 Feet X 158 Feet Deep. 494 ISAAC STREET IS A WONDERFUL OPPORTUNITY TO CALL HOME.................. (id:42776)
Keller Williams Realty Centres
2487 Falkenburg Road
Muskoka Lakes, Ontario
Discover the epitome of refined lakeside living with this exceptional turn-key cottage on the tranquil shores of Brandy Lake, just moments from the boutique charm and fine dining of Port Carling. Designed with effortless luxury in mind, this inviting retreat blends timeless Muskoka character with modern comfort.The main cottage features three beautifully appointed bedrooms and two elegant bathrooms, offering an intimate yet spacious haven for family and guests. Sunlight pours through expansive windows, framing sweeping lake vistas and filling the interiors with a warm, serene glow. Every space is crafted to enhance connection to the water-from morning coffee enjoyed on the deck to cozy evenings as the sun sets in a blaze of colour across the shoreline.Perfectly positioned for hosting, the property also boasts a delightful, fully equipped guest cottage complete with a private bedroom, stylish 3-piece bath, and kitchenette-an ideal sanctuary for visitors seeking their own luxurious escape. At the water's edge, a rare dry boathouse provides unparalleled convenience and lakeside dining, while the spacious dock invites long afternoons in the sun, sunset cocktails, and unforgettable moments with loved ones. Mature trees, natural granite, and thoughtfully designed outdoor spaces complete this picturesque setting, offering endless opportunities for relaxation and recreation. Whether you're dreaming of a year-round residence or an elegant seasonal getaway, this distinguished Brandy Lake property offers an extraordinary opportunity to experience Muskoka waterfront living at its finest. Indulge in serenity, beauty, and luxury-your lakeside paradise awaits. (id:42776)
Chestnut Park Real Estate

