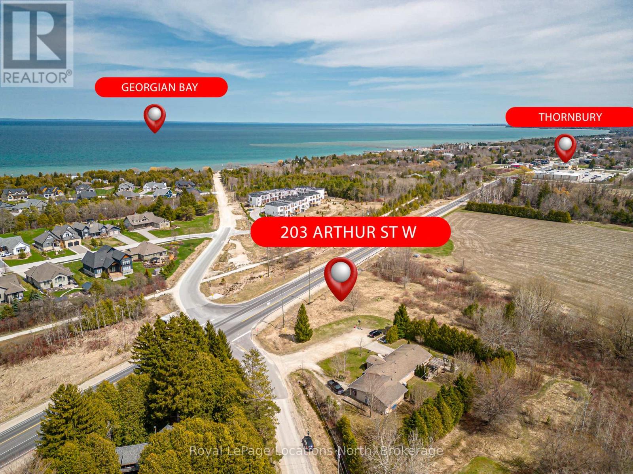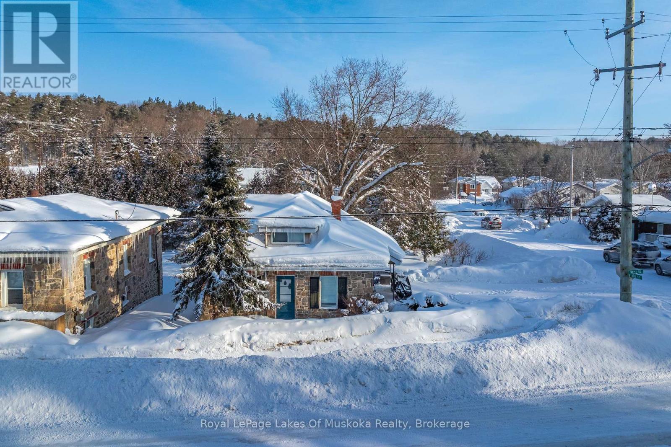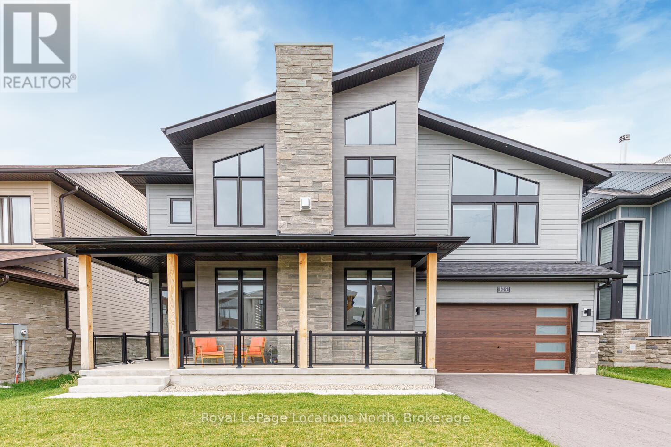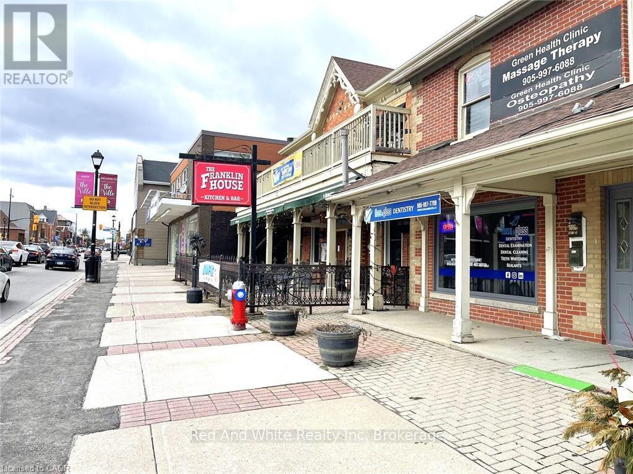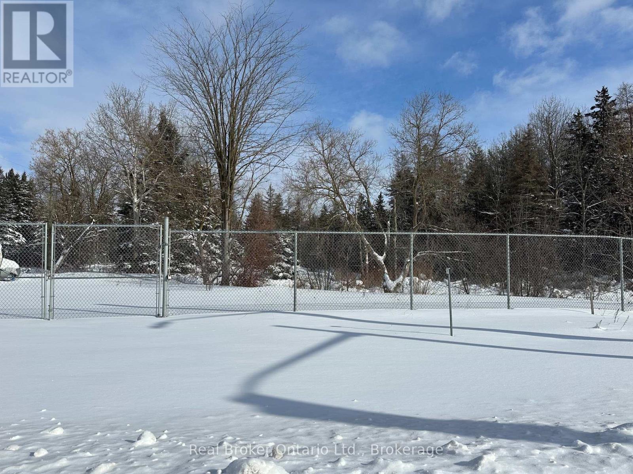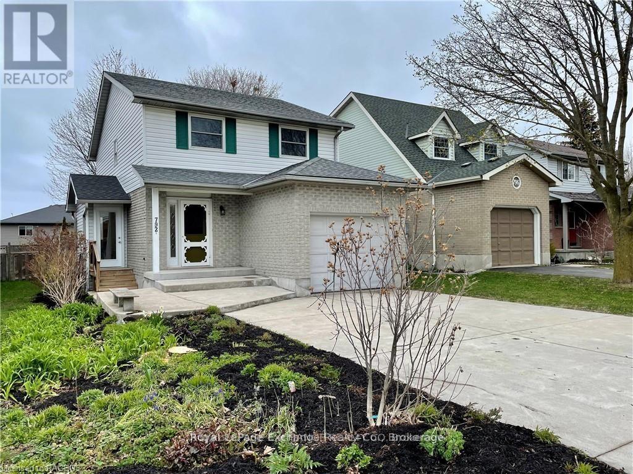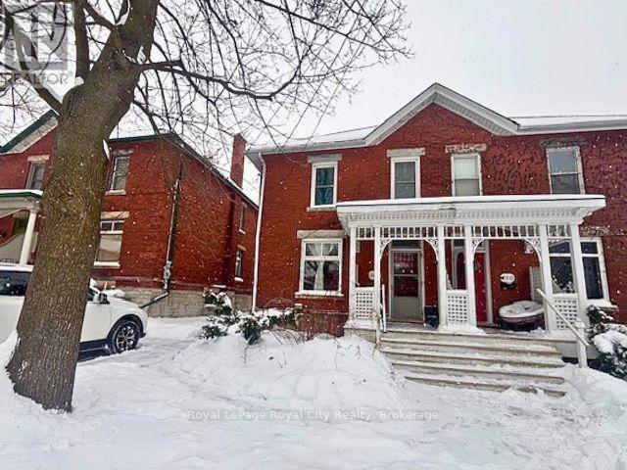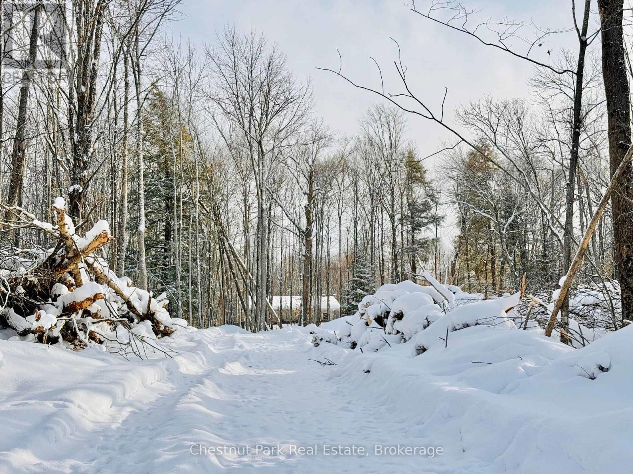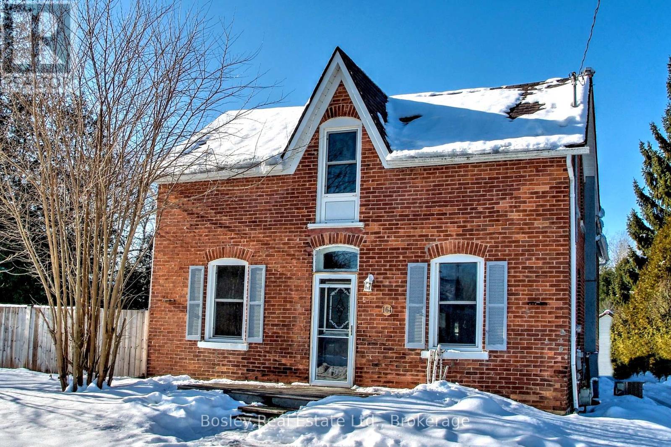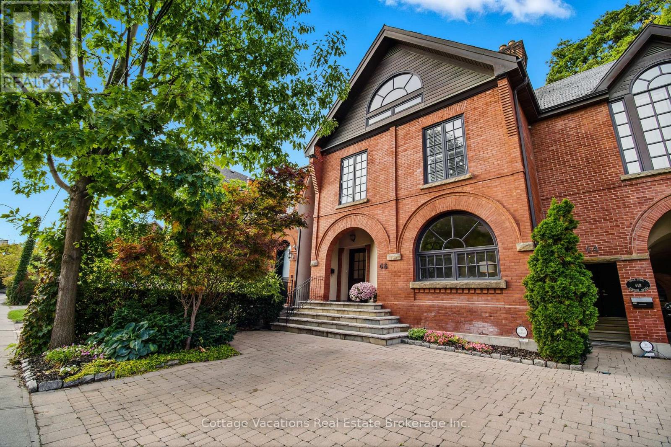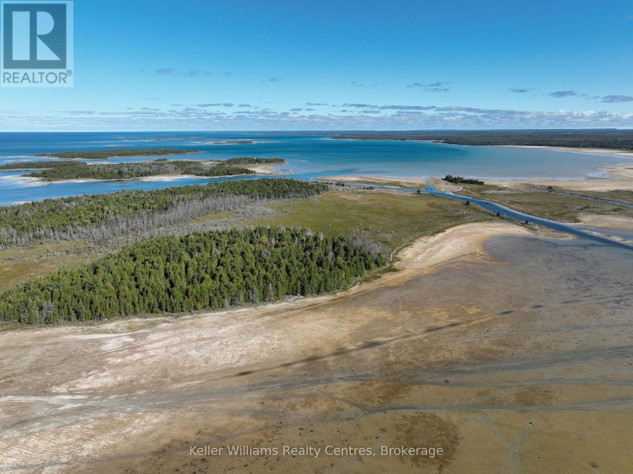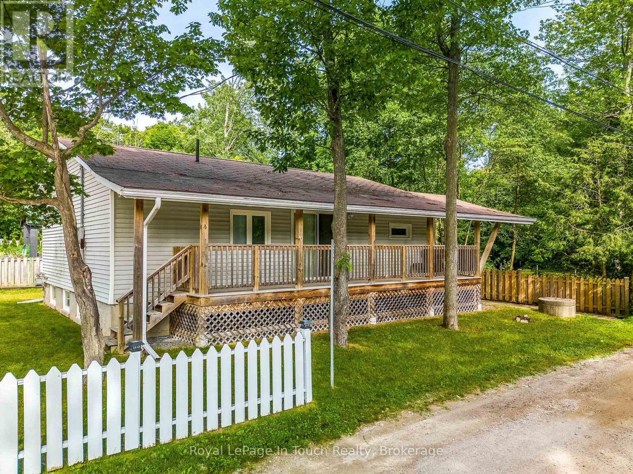203 Arthur Street W
Blue Mountains, Ontario
Welcome to the beautiful town of Thornbury. Located on the west side of town, this property offers endless potential for either residential or commercial uses. Previously approved for a 3 storey build with water view potential from the third floor or rooftop patio. Room to build your dream home near downtown Thornbury, Georgian Bay, beaches, golf courses, ski hills and everything else this area has to offer. Alternatively, it could also be ideal for commercial build purposes with its potential use of the exposure it has to Arthur St/Highway 26. Just down the road from a future large retirement and recreational community, this ever growing area offers lots of opportunities. Enjoy the 4 seasons living here in Thornbury with a host of local amenities in this always exciting town right at your fingertips. Further information available regarding potential for plans both residential and commercial. Reach out for more information or to book your showing today! (id:42776)
Royal LePage Locations North
60 West Road W
Huntsville, Ontario
This stone home is full character. IN TOWN LARGE LOT as well as 2 bedrooms plus a den. There is a full unfinished walkout basement to a quaint back yard and a large side yard for play toys and firepits! The possibilities are endless. Whether you're a first-time buyer, downsizer, or investor (the property has been an excellent rental), this property delivers incredible value in a prime location. Enjoy the ease of in-town living with the added benefit of being close to Huntsville's scenic trails, parks, and recreational amenities. Don't miss your chance to make this cozy, centrally located home your own! (id:42776)
Royal LePage Lakes Of Muskoka Realty
106 Stoneleigh Drive
Blue Mountains, Ontario
Best deal in Blumont at Blue! Welcome to 106 Stoneleigh, gorgeous newer home now available in the sought-after Blumont development, nestled in the beautiful Blue Mountains! Literally minutes to the Village, ski hills, trails and Georgian Bay. You couldn't ask for a better location! Views of the hill from your primary bedroom, enjoy the covered front . Take advantage of the on-demand Shuttle Service to the Village for some of the best restaurants and shopping! This lovely 3 bed 2.5 bath chalet offers a fabulous floor plan. Walk into the front foyer and you are greeted by amazing vaulted ceilings, cozy gas fireplace and beautiful bright big windows in the great room. The fully equipped kitchen is an entertainers delight! Located at the back of the home, it has lovely upgrades throughout, with a good size island and newer stainless steel appliances. The kitchen opens up onto the dining room, with a walkout to a deck for BBQ'ing, and main floor mud room with plenty of storage. Attached double car garage is a nice extra as well!! And plenty of parking in the double wide driveway. Travel upstairs and you'll find 3 spacious bedrooms. The primary bedroom has stunning vaulted ceilings, a large walk in closet and beautiful ensuite, plus bonus views of the hill! The other 2 bedrooms, spacious bathroom and laundry complete the second floor. The basement is unfinished but has tons of space, bathroom rough in and high ceilings! Don't miss out on this ideal property! Also added convenience of still having some of the Tarion Warranty! Come live the 4 season life to it's fullest, call now for a private tour!! (id:42776)
Royal LePage Locations North
265 Queen Street S
Mississauga, Ontario
Excellent choice for the first time business owner as a licensed massage therapist in Mississauga downtown area. Has been operational and profitable with the founder of the business for 11 years. Affordable rent with cooperative landlord. Well developed client base implies great opportunities of sustainable business. Tidy and clean environment in the clinic is well maintained to offer comfortable client experience. If you are a RMT, this is truly an opportunity that you can start your own business with. Financial numbers will be shared to interested buyers upon request after showing at the seller's discretion. (id:42776)
Red And White Realty Inc
5409 Wellington 52 Road
Erin, Ontario
Seize the most strategic corner in town! This premium 1-acre vacant commercial lot commands a high-visibility position at a major signalized intersection in the southern gateway of Erin's Main Street. Offering unparalleled exposure and a steady, high-volume traffic stream, this is a rare "blank canvas" opportunity in a community on the verge of an unprecedented population surge. With hundreds of new homes currently under construction and master-planned residential expansions moving forward, the demand for new commercial services, retail, or professional hubs at this specific intersection is projected to skyrocket. The property's ideal position offers the perfect synergy of Erin's historic small-town charm and its future as a high-growth destination. This is not just a lot; it is a high-profile anchor site that fulfills all the criteria for a flagship development. Whether you are looking to build for a national tenant or create a bespoke mixed-use landmark, this extraordinary location provides the visibility and scale required for long-term success. Position your project at the heart of Erin's growth and secure the area's most prominent remaining commercial corner today! (id:42776)
Real Broker Ontario Ltd.
792 Mackendrick Drive N
Kincardine, Ontario
Welcome to this beautifully maintained, move-in-ready link home in the heart of Kincardine - offering versatility, comfort, and income potential.From the moment you step inside, you'll appreciate the functional layout and inviting atmosphere. The main floor features a tasteful, fully equipped kitchen that flows seamlessly into the dining area, a convenient 2-piece bath, and a spacious living room anchored by a cozy natural gas fireplace - perfect for relaxing evenings at home.Step through the patio doors to a newer 12' x 12' deck overlooking a private backyard with mature trees, lush seasonal foliage, and a handy storage shed. This peaceful outdoor space is ideal for unwinding, entertaining, or enjoying warm summer days.Upstairs, you'll find three generously sized bedrooms, each with ample closet space, along with a bright 4-piece bathroom. The primary bedroom offers the added convenience of ensuite privilege.A major highlight of this home is the legal, self-contained basement suite with its own separate entrance - an excellent opportunity for rental income, multigenerational living, or added privacy for guests. Prefer a single-family setup? The basement remains easily accessible from the main floor, giving you flexibility to use the space however you choose.Additional features include a double-wide concrete driveway providing plenty of parking, convenient garage access through the main-floor laundry room, and a location in a mature, well-established neighbourhood. Enjoy being within walking distance to the Davidson Centre and downtown Kincardine, with Bruce Power just an approximate 20-minute drive away.A recent home inspection report is available for serious buyers, offering added confidence and peace of mind. All measurements are aprrox (id:42776)
Royal LePage Exchange Realty Co.
148 Suffolk Street W
Guelph, Ontario
This fantastic, semi-detached DUPLEX offers a prime and versatile investment opportunity that is perfectly situated mere steps from downtown Guelph's vibrant core. Extending excellent flexibility, the property features two self-contained units: a bright and spacious 2-bedroom unit on the upper level and a well-appointed 1-bedroom unit on the main floor- perfect for multi-generational living, rental income, or live-in ownership with a mortgage helper. The main floor unit includes exclusive access to the basement, complete with a laundry/utility room, ample storage space, and potential for future development. Recent upgrades including new shingles (2018), all new electrical wiring and panel throughout the home (2025), and updated windows (2020) provide further value and long-term peace of mind. Outside, the property offers a fenced backyard with mature trees and a private rear parking area that accommodates two vehicles- an added convenience for tenants or homeowners alike and a rare advantage in such a central location. Situated within walking distance to downtown Guelph's finest amenities, residents can enjoy easy access to boutique shops, fabulous restaurants, entertainment, parks, the GO Station, and more! (id:42776)
Royal LePage Royal City Realty
23 Maple Ridge Road
Nipissing, Ontario
Maple Ridge Road is a quiet, family friendly, cul de sac, with over sized, treed lots and seasonal skyline views of Lake Nipissing. This custom home is being built by a local reputable builder in the area whom has other homes for sale at various stages of completion. Choose your own finishes here! Buy now and have your say in how this custom home will be finished top to bottom, inside and out. This 4 bedroom, 3 bathroom, bungalow with walk out basement, covered porch, insulated garage and fully finished basement is projected to be complete by June 2026 but can be ready earlier if sold now. (id:42776)
Chestnut Park Real Estate
164 Union Street
Meaford, Ontario
Welcome to 164 Union Street ,potential development opportunity and lifestyle opportunity in the growing town of Meaford. Set on an impressive -acre lot, this five-bedroom, two-bathroom property offers exceptional versatility for investors, end users, or future redevelopment. The home has been a proven income generator, consistently rented to A+ tenants for many years, making it an ideal holding property while exploring future potential. Inside, the layout features a large, functional kitchen open to the living area, with a formal dining room set just off to the side - perfect for gatherings or flexible use. Outside, the expansive yard provides endless possibilities for entertaining, gardening, or future expansion, with plenty of space to enjoy bonfires on cool summer nights. Ideally located near some of Meaford's best fishing spots and scenic trail systems, this property blends outdoor lifestyle appeal with long-term value. Whether you're looking to invest, develop, or secure a large lot in a highly desirable and growing community, 164 Union Street offers opportunity you don't want to miss. (id:42776)
Bosley Real Estate Ltd.
46 Bernard Avenue
Toronto, Ontario
Location, location! Welcome to 46 Bernard Avenue, an elegant 3+1 bedroom home in Toronto's prestigious Annex neighbourhood. Nestled on one of The Annex's most coveted streets, this Victorian home is a rare gem. This timeless residence blends historic character with modern comfort, featuring soaring ceilings, detailed mouldings, bright living spaces . The main floor offers a spacious living and dining area, perfect for entertaining with a wood-burning fireplace, alongside a spacious chef's kitchen with Caesarstone Quartz Counters and backsplash (2020). Upstairs, you'll find three bright and spacious bedrooms with ample storage, including a luxurious primary retreat with a wood-burning fireplace and a lavish 5-piece ensuite with heated marble tile floors and a double vanity, fully renovated in 2023. The versatile lower level includes an additional bedroom or office-ideal for guests or remote work. Enjoy your own private back patio oasis, perfect for morning coffee or summer evenings under the stars. Located within easy reach of transit, top schools, and cultural landmarks, this home delivers both prestige and convenience. 46 Bernard Avenue is more than just a home; it's a lifestyle. Embrace the charm, character, and prominence of this magnificent Annex address. Don't miss your chance to own a truly exceptional property in one of Toronto's most desirable communities. (id:42776)
Psr
23 Rabbit
South Bruce Peninsula, Ontario
Welcome to Rabbit Island, a rare 32-acre private retreat in the heart of Lake Hurons Oliphant Fishing Islands. Just a short boat ride from Oliphant Marina, this property offers the ultimate blend of privacy, natural beauty, and adventure. The island has a significant amount of R2 zoning, giving future owners flexibility and potential. Adding to its charm, an original cabin still sits on the property - a unique reminder of the islands history. Surrounded by the clear, sparkling waters of Lake Huron, Rabbit Island is ideal for every kind of waterfront lifestyle. Enjoy swimming in the refreshing shallows, set out sailing or boating, or explore the shoreline by kayak, canoe, or paddleboard. The area is also well-known for its excellent kiteboarding conditions. When it's time to slow down, simply relax on the quiet shores, soak in the views, or take long walks through the forested interior, home to vibrant wildlife and natural tranquility. Whether you're dreaming of a family retreat, a rustic getaway, or simply the pride of owning a private island, Rabbit Island offers a once-in-a-lifetime opportunity. With unmatched privacy, breathtaking sunsets, and endless outdoor activities at your doorstep, this is more than just a property - it's your own piece of paradise. (id:42776)
Keller Williams Realty Centres
349 Balm Beach Road W
Tiny, Ontario
Enjoy the beauty of year-round cottage living in Tiny with only a 3-minute walk to one of the most desired beaches on Georgian Bay. 3-bedroom open concept cottage with a full-length deck and only a 3-minute walk to the beautiful shores of Balm Beach, westerly sunsets, & restaurants overlooking the Bay. New shingles 2025. Under 15 minutes to Midland for shopping along with access to Wasaga and Collingwood for shopping and winter skiing. Don't miss this outstanding opportunity& quality that living in Tiny offers a pleasure to show, you wont be disappointed. (id:42776)
Royal LePage In Touch Realty

